PICTURES ARE LOADING...
House & single-family home for sale in Stoke Goldington
USD 1,002,820
House & Single-family home (For sale)
4 bd
2 ba
Reference:
EDEN-T91987815
/ 91987815
Reference:
EDEN-T91987815
Country:
GB
City:
Stoke Goldington
Postal code:
MK16 8PE
Category:
Residential
Listing type:
For sale
Property type:
House & Single-family home
Rooms:
2
Bedrooms:
4
Bathrooms:
2
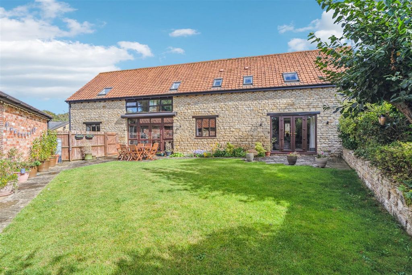
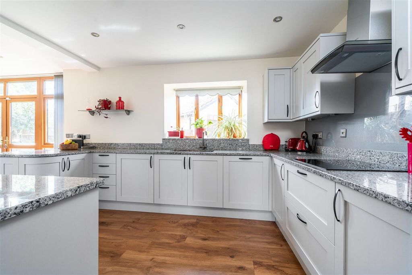

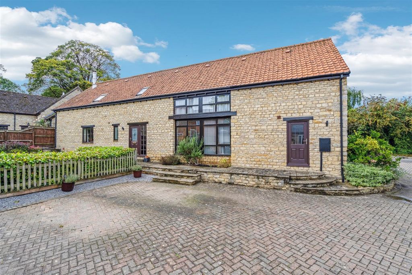
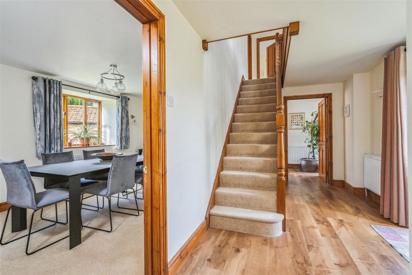
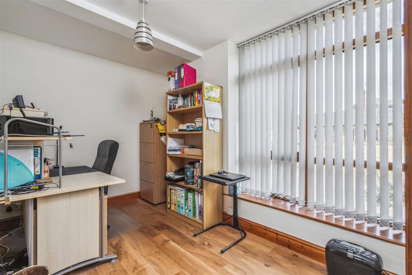
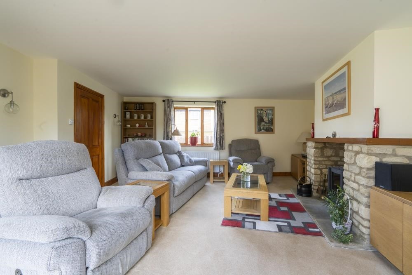
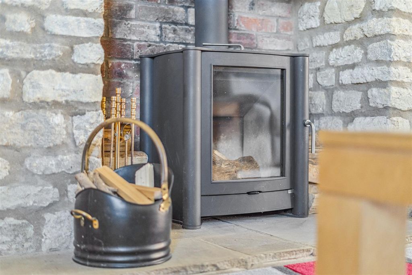
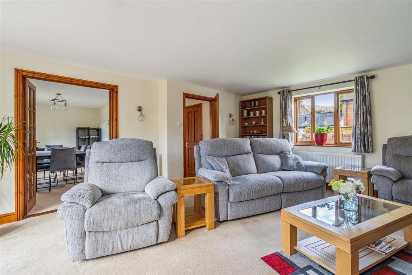
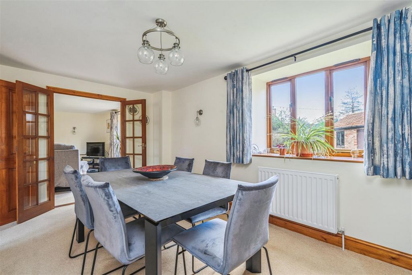
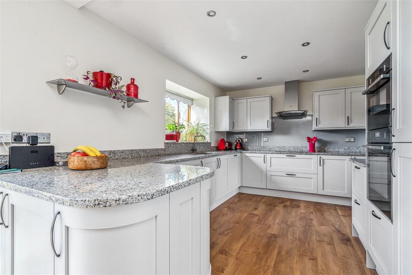
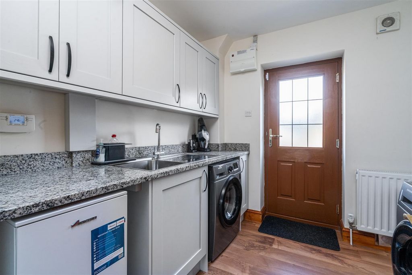
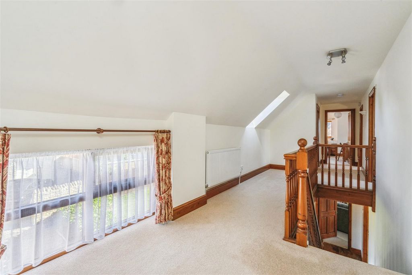
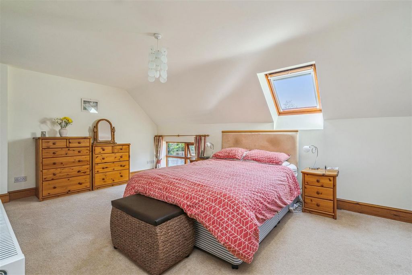
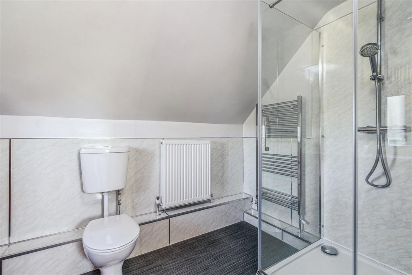
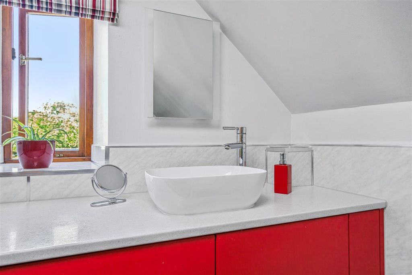
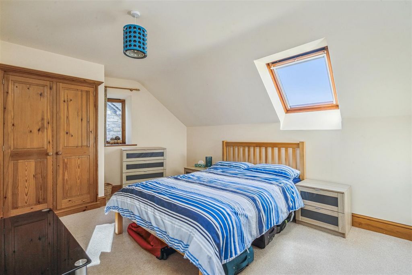
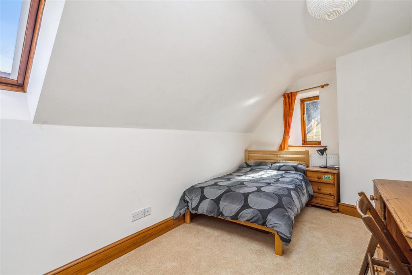
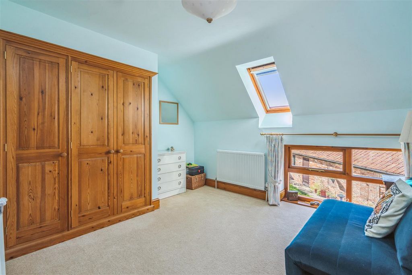
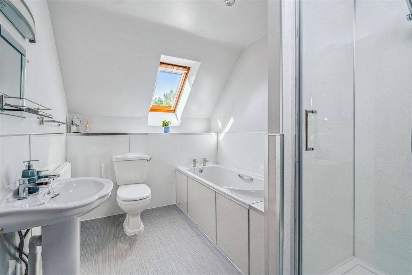
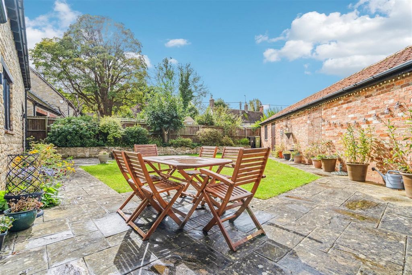
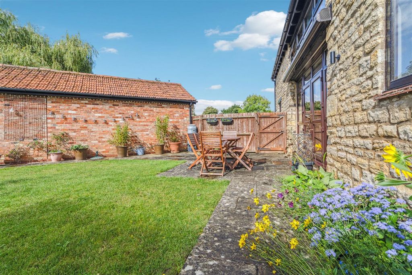
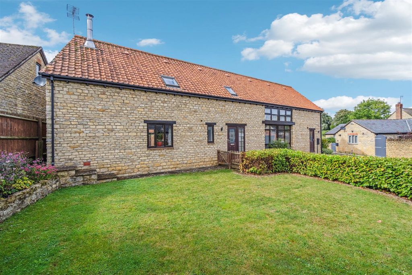
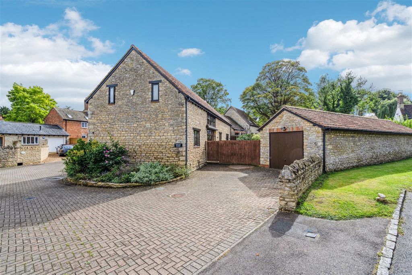
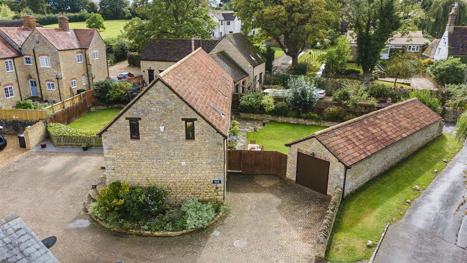
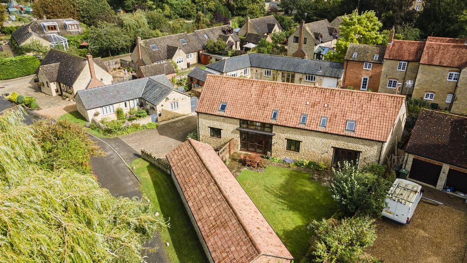
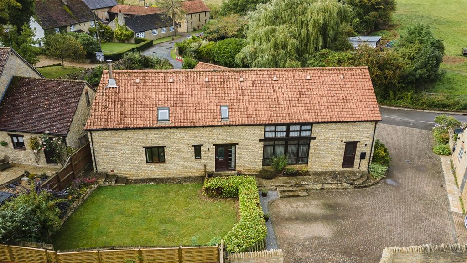
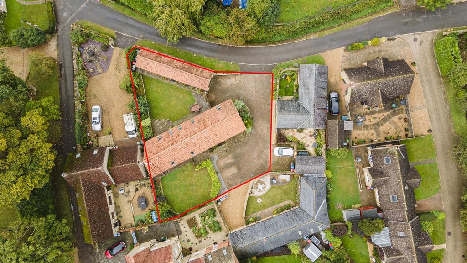
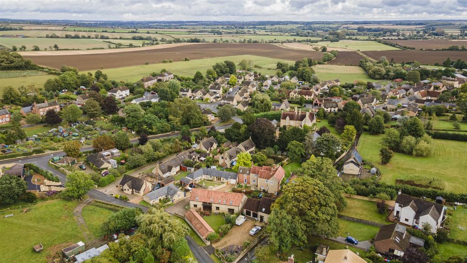
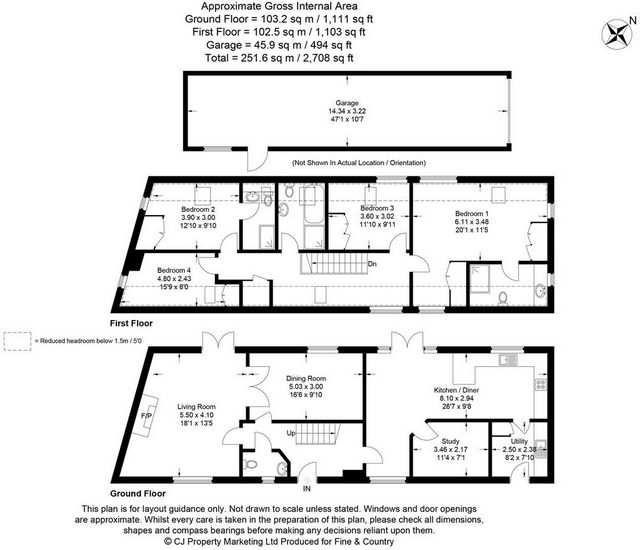
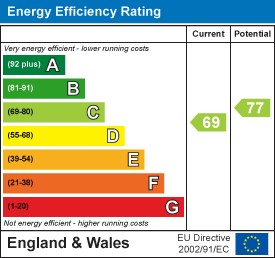
The accommodation is generously proportioned and is ideal for a growing family with en suite facilities to the master and guest bedrooms, Additionally there are three reception rooms and a private enclosed west facing garden. Property Walk Through - A solid composite door with glazed central panel and matching side panel opens into a spacious reception hall. A staircase rises from the hallway to a large first floor landing. Within the reception hall is access to a well fitted cloakroom with low flush WC and washbasin with cupboard under.
Enter the sitting room from the hallway and central to the room is an attractive stone fireplace with wood beam over. This fireplace houses a multi fuel stove. A window looks to the front elevation and glazed double doors open into the garden at the rear. Alongside is the dining room separated from the sitting room by small pane double doors. A deep sill window looks into the garden. The kitchen/dining room is much used and is the sellers favourite room with its generous seating area and glazed double doors allowing views over the garden. The kitchen comprises a one and a half bowl sink unit and provides a vast array of cabinets to base and high levels. Integrated to the kitchen are a dishwasher, fridge freezer and two built in ovens, one with hide and slide fronts and a combi oven incorporating a Microwave. There is also an induction hob and extractor fan. The kitchen appliances are supplied by "Neff". The work surfaces are in hardwearing granite. A convenient utility room provides a single bowl stainless steel sink unit with cupboards under. Plumbing is installed for a washing machine. A quantity of cupboard units are arranged at high level and there is a fitted broom cupboard. The central heating boiler is located in this room. The nearby study has a window to the front elevation.On the first floor a spacious landing has an airing cupboard in addition to velux and low level windows. Doors lead off the landing to the bedrooms and family bathroom. The master bedroom has built in wardrobes with good natural light supplied by velux and low level windows. This bedroom has an en suite shower room with freestanding cubicle, low flush WC, and wash basin set into vanity surround. A heated towel rail is fixed to one wall. The guest bedroom has built in wardrobes and also has the benefit of an en suite shower room with low flush WC and wash basin. Two additional double bedrooms also offer built in wardrobes. The family bathroom is well proportioned and has a 4 piece suite comprising panelled bath, shower cubicle, low flush WC and wash basin. On the outside of the property a brick paviour drive leads to a triple length garage with up and over door power and light. The drive continues to the main front entrance of the property where there is additional parking. There are various planting beds set within dwarf stone walling surrounding the property. The main area of garden is to the rear facing in a westerly direction predominantly laid to lawn with a patio area and footpaths leading to a personal door in the garage. Agents Notes - Central heating is by oil fired radiator.
TV points are in all bedrooms, the lounge and kitchen.
"Karndean" flooring is fitted in the Entrance hall, Cloakroom, Kitchen/dining room and Utility room.
The property has a water meter
Council tax band is "G" (currently £3354.77 payable per annum)
Broadband is in the property with the village scheduled to have high speed fibre broadband available in the very near future. Disclaimer - Whilst we endeavour to make our sales particulars accurate and reliable, if there is any point which is of particular importance to you please contact the office and we will be pleased to verify the information for you. Do so, particularly if contemplating travelling some distance to view the property. The mention of any appliance and/or services to this property does not imply that they are in full and efficient working order, and their condition is unknown to us. Unless fixtures and fittings are specifically mentioned in these details, they are not included in the asking price. Some items may be available subject to negotiation with the Vendor. View more View less A well established detached barn converted in conjunction with 2 neighbouring properties in 1996. Subsequent to the original tasteful conversion a new kitchen, utility room, bathroom and cloakroom were installed in 2020. There is more than adequate parking to the front and side of the property. This can accommodate several vehicles whilst a triple length garage offers additional covered parking and storage.
The accommodation is generously proportioned and is ideal for a growing family with en suite facilities to the master and guest bedrooms, Additionally there are three reception rooms and a private enclosed west facing garden. Property Walk Through - A solid composite door with glazed central panel and matching side panel opens into a spacious reception hall. A staircase rises from the hallway to a large first floor landing. Within the reception hall is access to a well fitted cloakroom with low flush WC and washbasin with cupboard under.
Enter the sitting room from the hallway and central to the room is an attractive stone fireplace with wood beam over. This fireplace houses a multi fuel stove. A window looks to the front elevation and glazed double doors open into the garden at the rear. Alongside is the dining room separated from the sitting room by small pane double doors. A deep sill window looks into the garden. The kitchen/dining room is much used and is the sellers favourite room with its generous seating area and glazed double doors allowing views over the garden. The kitchen comprises a one and a half bowl sink unit and provides a vast array of cabinets to base and high levels. Integrated to the kitchen are a dishwasher, fridge freezer and two built in ovens, one with hide and slide fronts and a combi oven incorporating a Microwave. There is also an induction hob and extractor fan. The kitchen appliances are supplied by "Neff". The work surfaces are in hardwearing granite. A convenient utility room provides a single bowl stainless steel sink unit with cupboards under. Plumbing is installed for a washing machine. A quantity of cupboard units are arranged at high level and there is a fitted broom cupboard. The central heating boiler is located in this room. The nearby study has a window to the front elevation.On the first floor a spacious landing has an airing cupboard in addition to velux and low level windows. Doors lead off the landing to the bedrooms and family bathroom. The master bedroom has built in wardrobes with good natural light supplied by velux and low level windows. This bedroom has an en suite shower room with freestanding cubicle, low flush WC, and wash basin set into vanity surround. A heated towel rail is fixed to one wall. The guest bedroom has built in wardrobes and also has the benefit of an en suite shower room with low flush WC and wash basin. Two additional double bedrooms also offer built in wardrobes. The family bathroom is well proportioned and has a 4 piece suite comprising panelled bath, shower cubicle, low flush WC and wash basin. On the outside of the property a brick paviour drive leads to a triple length garage with up and over door power and light. The drive continues to the main front entrance of the property where there is additional parking. There are various planting beds set within dwarf stone walling surrounding the property. The main area of garden is to the rear facing in a westerly direction predominantly laid to lawn with a patio area and footpaths leading to a personal door in the garage. Agents Notes - Central heating is by oil fired radiator.
TV points are in all bedrooms, the lounge and kitchen.
"Karndean" flooring is fitted in the Entrance hall, Cloakroom, Kitchen/dining room and Utility room.
The property has a water meter
Council tax band is "G" (currently £3354.77 payable per annum)
Broadband is in the property with the village scheduled to have high speed fibre broadband available in the very near future. Disclaimer - Whilst we endeavour to make our sales particulars accurate and reliable, if there is any point which is of particular importance to you please contact the office and we will be pleased to verify the information for you. Do so, particularly if contemplating travelling some distance to view the property. The mention of any appliance and/or services to this property does not imply that they are in full and efficient working order, and their condition is unknown to us. Unless fixtures and fittings are specifically mentioned in these details, they are not included in the asking price. Some items may be available subject to negotiation with the Vendor.