PICTURES ARE LOADING...
House & single-family home for sale in Longhope
USD 815,671
House & Single-family home (For sale)
4 bd
2 ba
Reference:
EDEN-T92076164
/ 92076164
Reference:
EDEN-T92076164
Country:
GB
City:
Longhope
Postal code:
GL17 0PD
Category:
Residential
Listing type:
For sale
Property type:
House & Single-family home
Rooms:
2
Bedrooms:
4
Bathrooms:
2
Parkings:
1
Garages:
1
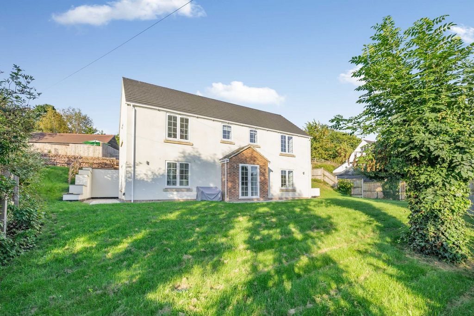
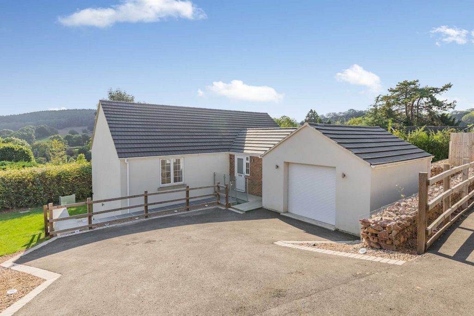
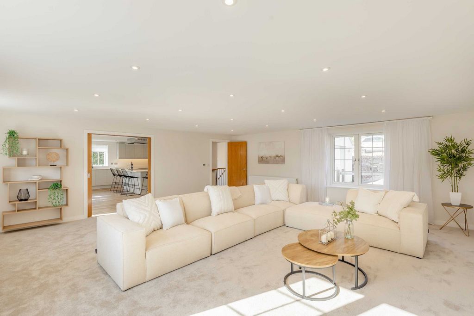
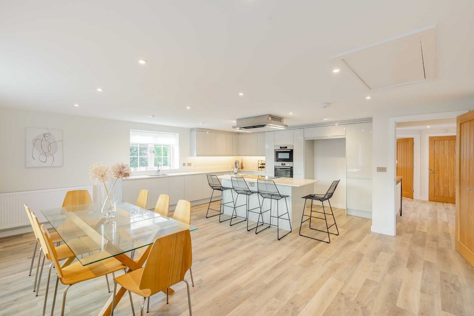
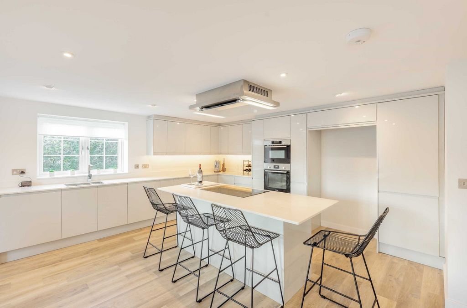
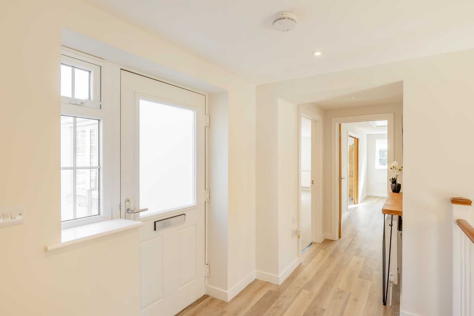
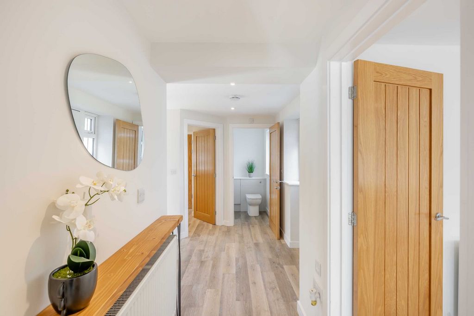
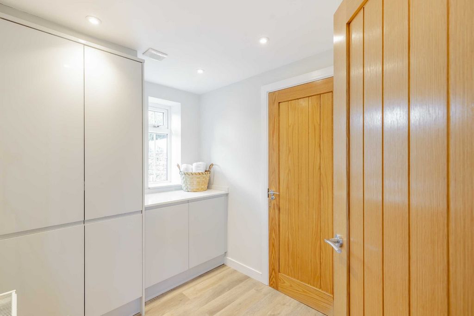
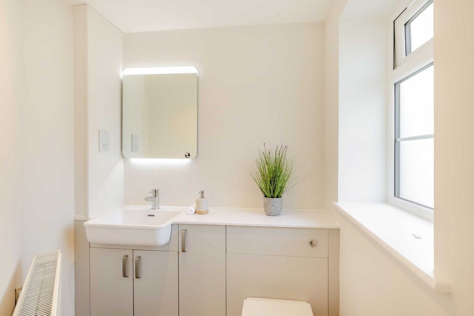
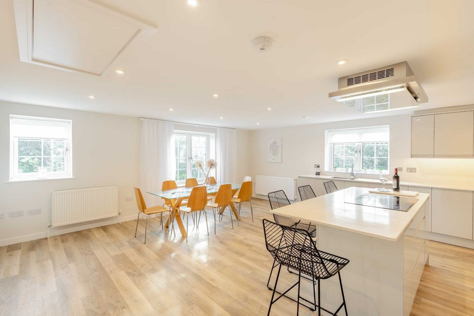
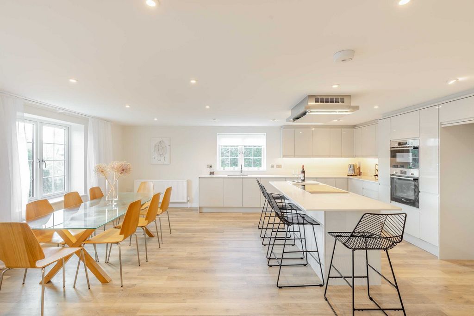
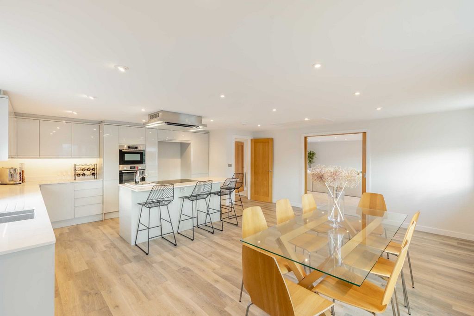
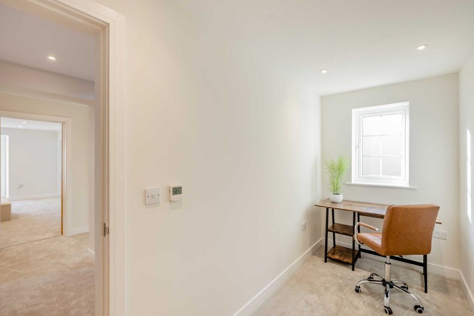
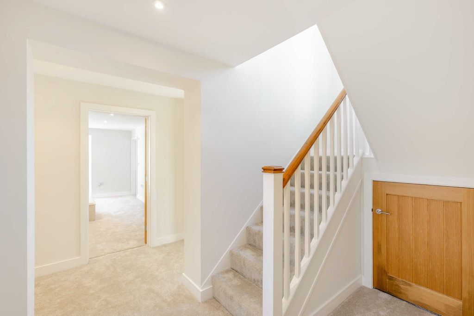
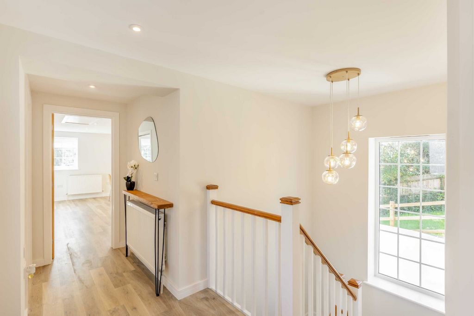
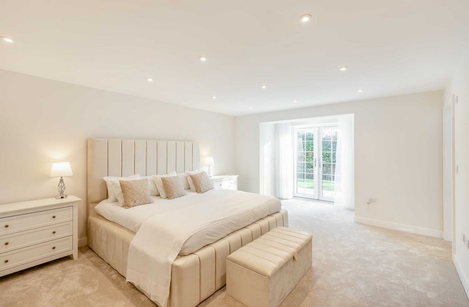
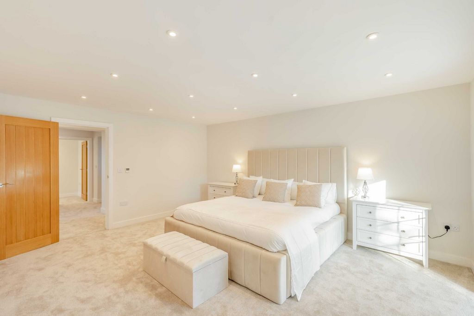
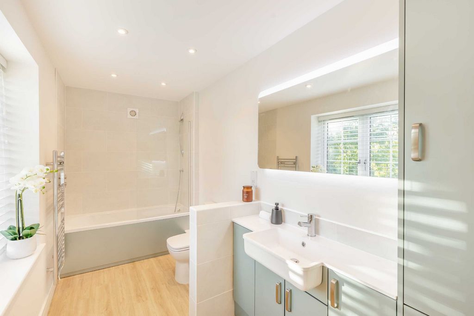
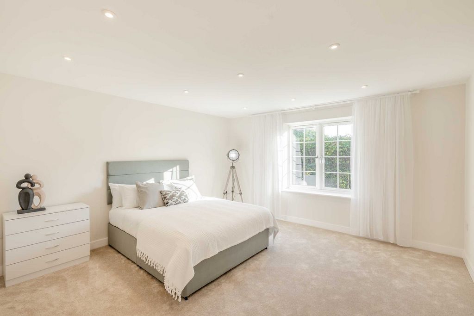
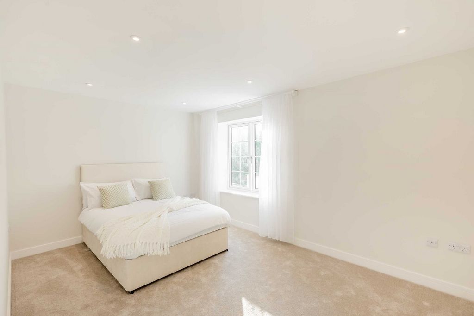
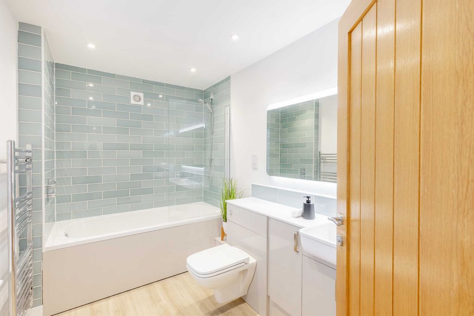
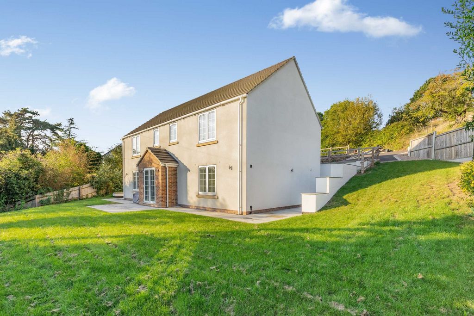
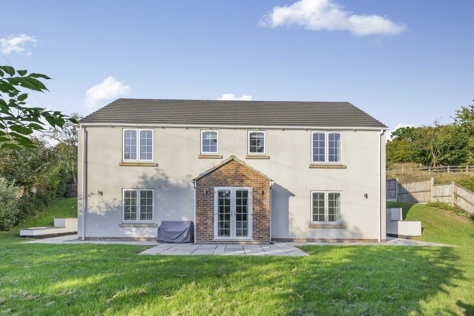
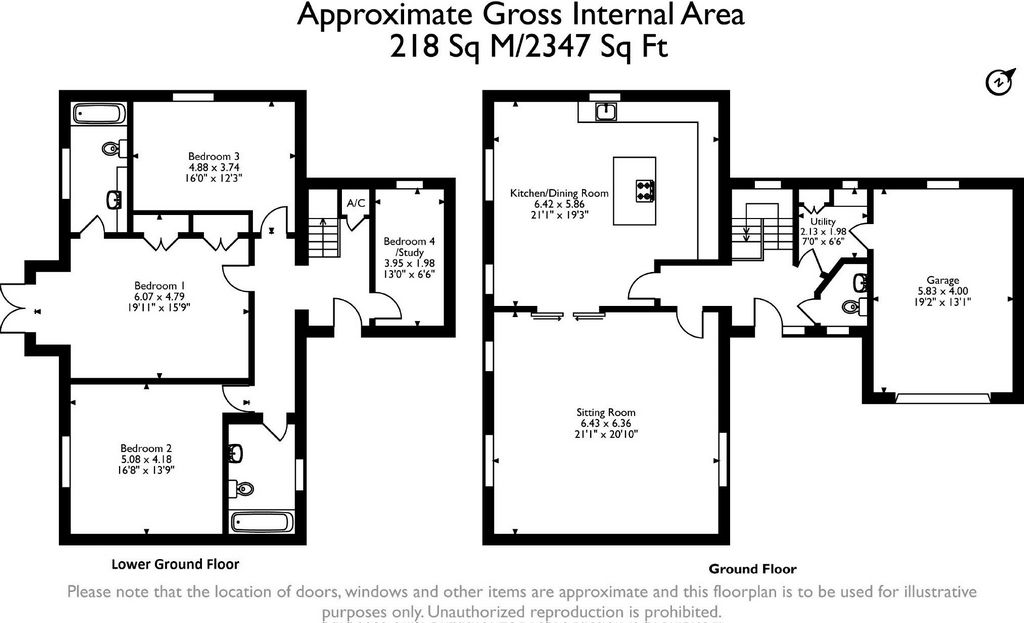
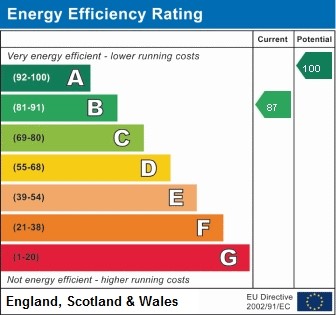
Features:
- Garage
- Parking
- Garden View more View less Situated on the edge of the sought after village of Longhope, The Maples is a beautifully constructed new build property, which has been thoughtfully designed and tastefully finished to create a wonderful family home. The internal accommodation has been well planned, with bright and exceptionally spacious rooms to the first floor, including a beautiful open plan kitchen-dining room, and a fantastic living room, both of which offer stunning views to the front. In addition, there is a separate utility room and a cloak room accessible from the entrance hallway. To the ground floor level are four bedrooms, with an en-suite to the principal room, as well as a family bathroom. The property enjoys an enclosed rear garden, a garage and parking to the front.Longhope is a village located around halfway between the market town of Ross-on-Wye and the cathedral city of Gloucester. It is a well served village, enjoying many amenities including a primary school, village shop with post office, a large playing field and a choice of pubs and country walks nearby. Built in a slightly elevated position facing towards glorious Gloucestershire countryside, The Maples is a newly constructed home of the highest quality, with careful attention paid to every detail. A front door leads into an entrance hallway/landing, which gives access to a utility room, providing useful workspace and storage, as well as a door into the garage. There is also a cloak room with W.C and wash basin.One of the most appealing aspects of this home is the living space, which comprises two main rooms; the kitchen-dining room and the living room. The kitchen-diner is spectacular in terms of size and quality of finish. There is a large dining area facing out towards the front of the house, with beautiful views towards the wooded hills. The kitchen is stylish and contemporary, with a beautiful range of units and quality granite worktops. There is a central island, a range of integrated Bosch appliances including double electric oven, dishwasher and induction hob, and plenty of storage space. A pair of sliding doors opens up into the living room, which is instantly impressive in terms of size, and offer a similar outlook to the front aspect. The stairs lead down to the lower ground level, which enjoys underfloor heating throughout (the house itself runs on an air source heat pump system). There are four bedrooms and a family bathroom, with an additional en-suite to the principal bedroom. The principal bedroom is an exceptionally generous size, with fitted wardrobes and a pair of French doors leading outside to the patio area. Both bathrooms are finished to a very high standard, with attractive tiling, bath, shower, wash basin and W.C, electric heated towel rails as well as storage cupboards. Outside - The property enjoys an enclosed rear garden with a good sized area of lawn and a patio accessible from the principal bedroom suite. To one side, the lawn slopes up to a seating area, ideal for taking in the wonderful views. To the front of the house is a driveway with parking and access to a garage, which has electric roller door to the front, with power and lighting inside. There is additional land available with the property, located just behind the house, consisting of paddock with fantastic views. Viewings Please make sure you have viewed all of the marketing material to avoid any unnecessary physical appointments. Pay particular attention to the floorplan, dimensions, video (if there is one) as well as the location marker. In order to offer flexible appointment times, we have a team of dedicated Viewings Specialists who will show you around. Whilst they know as much as possible about each property, in-depth questions may be better directed towards the Sales Team in the office. If you would rather a ‘virtual viewing’ where one of the team shows you the property via a live streaming service, please just let us know. Selling? We offer free Market Appraisals or Sales Advice Meetings without obligation. Find out how our award winning service can help you achieve the best possible result in the sale of your property. Legal You may download, store and use the material for your own personal use and research. You may not republish, retransmit, redistribute or otherwise make the material available to any party or make the same available on any website, online service or bulletin board of your own or of any other party or make the same available in hard copy or in any other media without the website owner's express prior written consent. The website owner's copyright must remain on all reproductions of material taken from this website.
Features:
- Garage
- Parking
- Garden Am Rande des begehrten Dorfes Longhope gelegen, ist The Maples ein wunderschön gebautes Neubau, das durchdacht entworfen und geschmackvoll fertiggestellt wurde, um ein wunderbares Familienhaus zu schaffen. Die interne Unterkunft wurde gut geplant, mit hellen und außergewöhnlich geräumigen Zimmern im ersten Stock, darunter eine schöne offene Küche mit Esszimmer, und ein fantastisches Wohnzimmer, die beide einen atemberaubenden Blick nach vorne bieten. Darüber hinaus gibt es einen separaten Hauswirtschaftsraum und eine Garderobe, die vom Eingangsflur aus zugänglich sind. Im Erdgeschoss befinden sich vier Schlafzimmer mit eigenem Bad zum Hauptraum sowie ein Familienbad. Das Anwesen verfügt über einen umzäunten Garten, eine Garage und Parkplätze an der Vorderseite.Longhope ist ein Dorf, das etwa auf halbem Weg zwischen der Marktstadt Ross-on-Wye und der Kathedralenstadt Gloucester liegt. Es ist ein gut versorgtes Dorf mit vielen Annehmlichkeiten wie einer Grundschule, einem Dorfladen mit Postamt, einem großen Spielfeld und einer Auswahl an Pubs und Spaziergängen in der Nähe. Erbaut in einer leicht erhöhten Lage mit Blick auf die herrliche Landschaft von Gloucestershire, ist The Maples ein neu gebautes Haus von höchster Qualität, bei dem auf jedes Detail geachtet wurde. Eine Haustür führt in einen Eingangsflur/Treppenabsatz, der Zugang zu einem Hauswirtschaftsraum bietet, der nützlichen Arbeitsbereich und Stauraum bietet, sowie eine Tür in die Garage. Es gibt auch eine Garderobe mit WC und Waschbecken.Einer der attraktivsten Aspekte dieses Hauses ist der Wohnraum, der aus zwei Haupträumen besteht. die Küche-Esszimmer und das Wohnzimmer. Die Wohnküche ist spektakulär in Bezug auf Größe und Qualität der Verarbeitung. Es gibt einen großen Essbereich mit Blick auf die Vorderseite des Hauses, mit herrlichem Blick auf die bewaldeten Hügel. Die Küche ist stilvoll und modern, mit einer schönen Auswahl an Einheiten und hochwertigen Granitarbeitsplatten. Es gibt eine zentrale Insel, eine Reihe integrierter Bosch-Geräte wie einen Doppel-Elektroherd, einen Geschirrspüler und ein Induktionskochfeld sowie viel Stauraum. Ein Paar Schiebetüren öffnet sich in das Wohnzimmer, das in seiner Größe sofort beeindruckt und einen ähnlichen Ausblick wie die Fassade bietet. Die Treppe führt hinunter in das Untergeschoss, das durchgehend über eine Fußbodenheizung verfügt (das Haus selbst wird mit einem Luftwärmepumpensystem betrieben). Es gibt vier Schlafzimmer und ein Familienbadezimmer mit einem zusätzlichen Bad zum Hauptschlafzimmer. Das Hauptschlafzimmer ist außergewöhnlich großzügig geschnitten und verfügt über Einbauschränke und ein Paar Fenstertüren, die nach draußen zum Terrassenbereich führen. Beide Badezimmer sind sehr hochwertig ausgestattet und verfügen über attraktive Fliesen, Badewanne, Dusche, Waschbecken und WC, elektrisch beheizte Handtuchhalter sowie Abstellschränke. Außenbereich - Das Anwesen verfügt über einen umzäunten Garten mit einer großen Rasenfläche und einer Terrasse, die von der Hauptschlafzimmersuite aus zugänglich ist. Auf der einen Seite fällt die Rasenfläche zu einem Sitzbereich ab, von dem aus man die herrliche Aussicht genießen kann. An der Vorderseite des Hauses befindet sich eine Einfahrt mit Parkplatz und Zugang zu einer Garage, die über ein elektrisches Rolltor nach vorne mit Strom und Beleuchtung im Inneren verfügt. Es gibt zusätzliches Land mit dem Grundstück, das sich direkt hinter dem Haus befindet und aus einer Pferdekoppel mit fantastischer Aussicht besteht. Vorführungen Bitte stellen Sie sicher, dass Sie das gesamte Marketingmaterial gelesen haben, um unnötige physische Termine zu vermeiden. Achten Sie besonders auf den Grundriss, die Maße, das Video (falls vorhanden) sowie die Standortmarkierung. Um flexible Termine anbieten zu können, haben wir ein Team von engagierten Besichtigungsspezialisten, die Sie herumführen. Während sie so viel wie möglich über jede Immobilie wissen, sollten tiefergehende Fragen möglicherweise besser an das Verkaufsteam im Büro gerichtet werden. Wenn Sie eine "virtuelle Besichtigung" bevorzugen, bei der Ihnen ein Mitglied des Teams die Immobilie über einen Live-Streaming-Dienst zeigt, lassen Sie es uns bitte einfach wissen. Verkaufend? Wir bieten kostenlose Markteinschätzungen oder Verkaufsberatungsgespräche unverbindlich an. Finden Sie heraus, wie unser preisgekrönter Service Ihnen helfen kann, das bestmögliche Ergebnis beim Verkauf Ihrer Immobilie zu erzielen. Rechtlich Sie dürfen das Material für Ihren persönlichen Gebrauch und Ihre Forschung herunterladen, speichern und verwenden. Es ist Ihnen nicht gestattet, das Material ohne die ausdrückliche vorherige schriftliche Zustimmung des Website-Eigentümers erneut zu veröffentlichen, erneut zu übertragen, weiterzuverteilen oder anderweitig einer Partei zur Verfügung zu stellen oder es auf einer Website, einem Online-Dienst oder einem Bulletin Board von Ihnen oder einer anderen Partei zur Verfügung zu stellen oder es in Papierform oder in anderen Medien zur Verfügung zu stellen. Das Urheberrecht des Website-Inhabers muss an allen Reproduktionen von Material von dieser Website verbleiben.
Features:
- Garage
- Parking
- Garden