PICTURES ARE LOADING...
House & single-family home for sale in Adgestone
USD 1,014,160
House & Single-family home (For sale)
5 bd
3 ba
Reference:
EDEN-T92161489
/ 92161489
Reference:
EDEN-T92161489
Country:
GB
City:
Alverstone Garden Village
Postal code:
PO36 0HE
Category:
Residential
Listing type:
For sale
Property type:
House & Single-family home
Rooms:
3
Bedrooms:
5
Bathrooms:
3
Terrace:
Yes
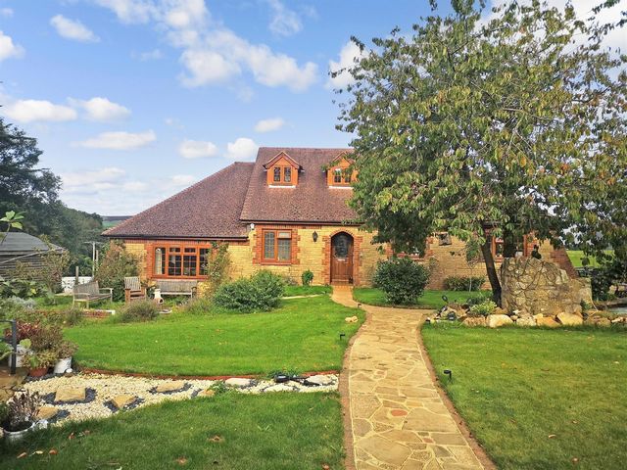
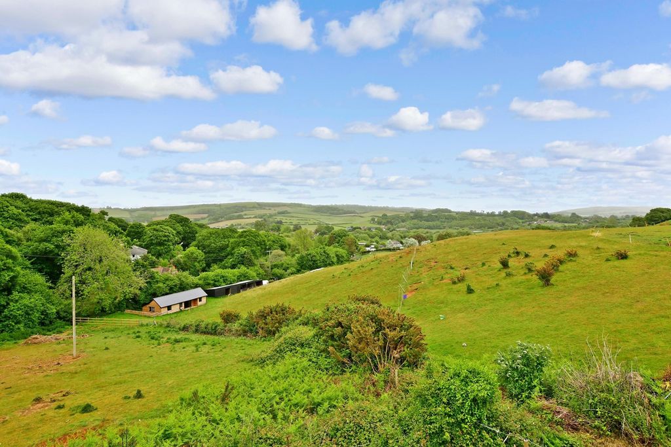
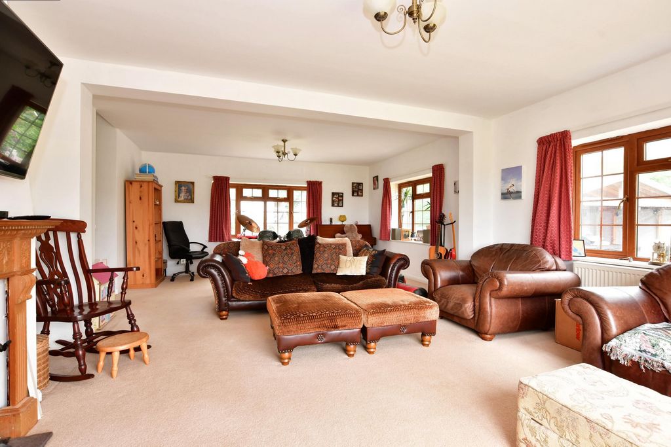
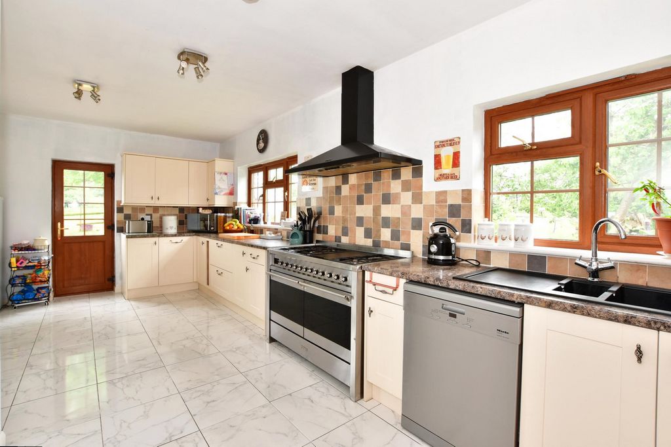
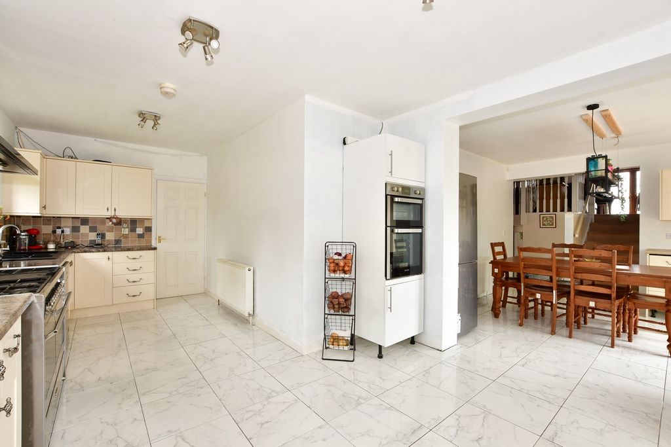
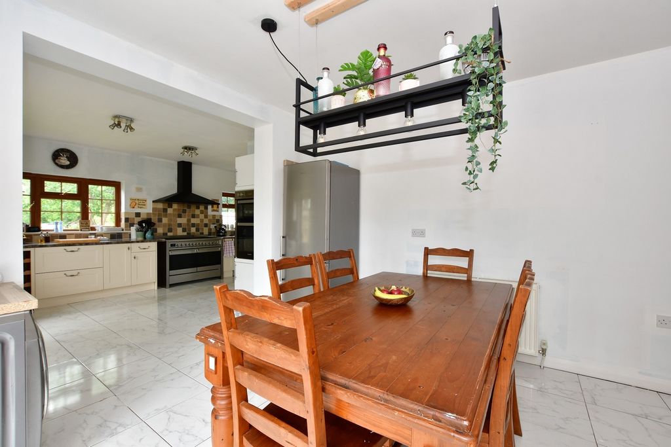
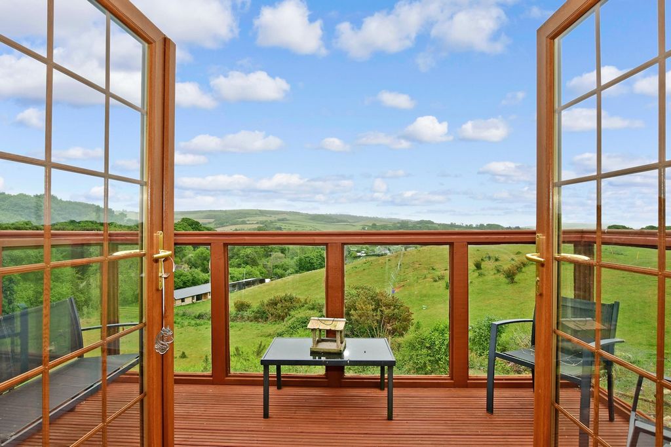

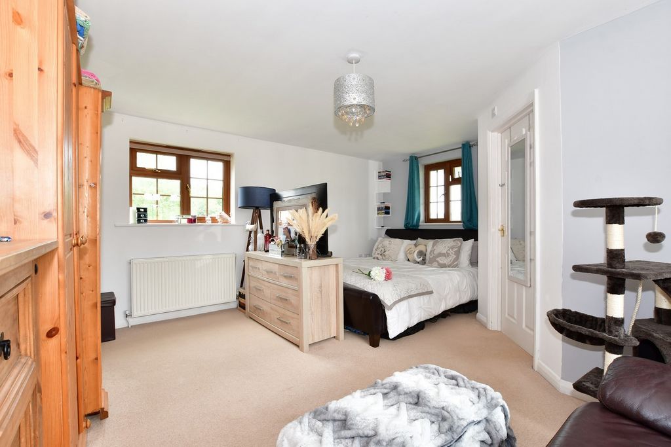
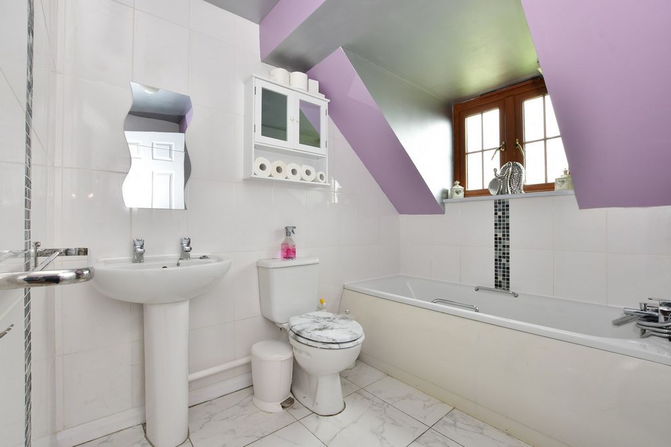
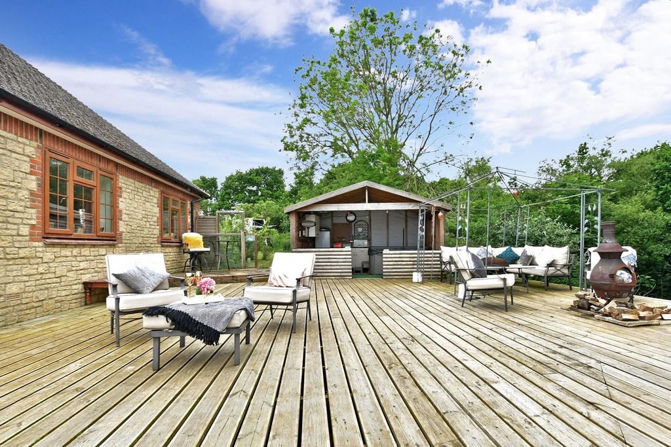
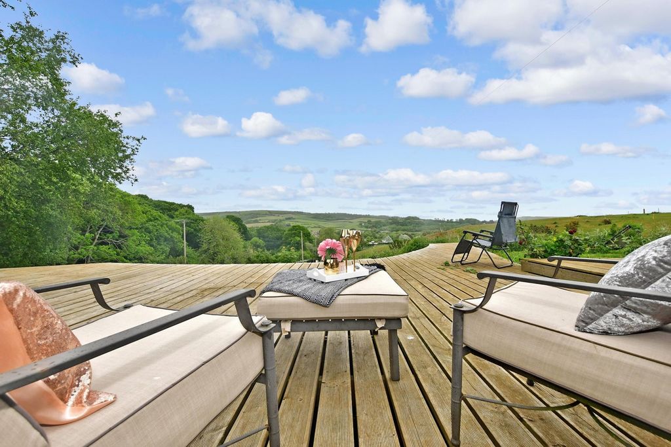

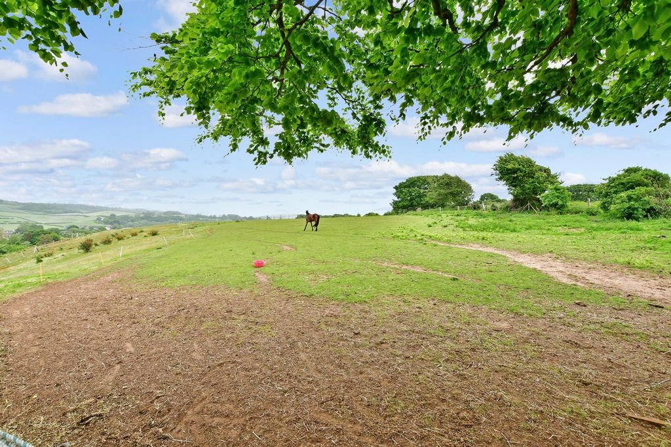
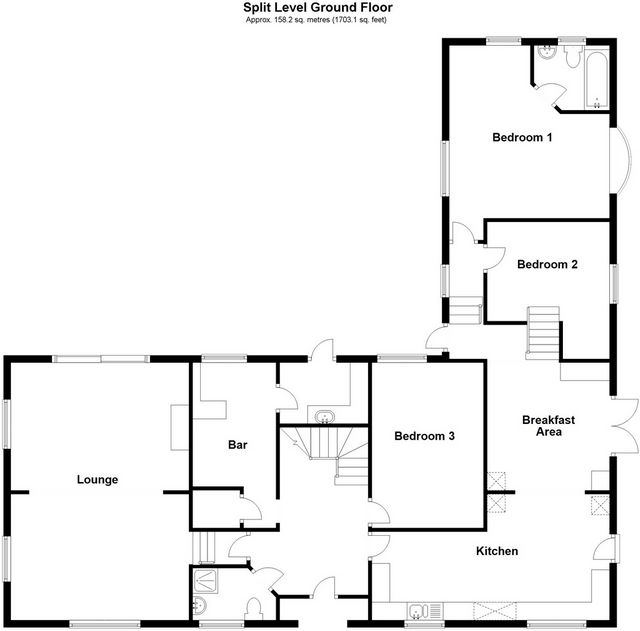
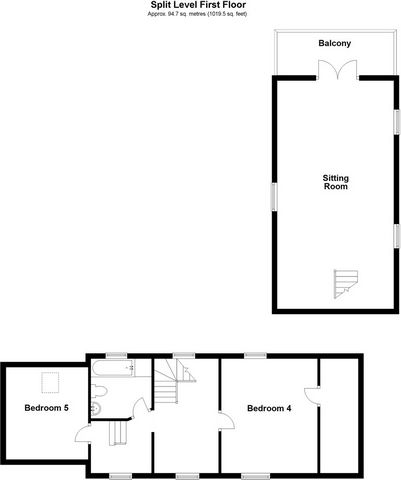
Features:
- Terrace View more View less Ein einzigartiger, freistehender L-förmiger Chalet-Bungalow, eingebettet in ein ca. 2,9 Hektar großes Grundstück und mit herrlichem Blick auf die Landschaft, bietet eine idyllische Kombination. Dieses entzückende Einfamilienhaus mit seiner sanften Bradstow-Steinfassade befindet sich am Rande des Alverstone Garden Village. Es umfasst ein Feld, das von einem privaten Wald umgeben ist und Ruhe, Privatsphäre und Sicherheit bietet. Im Laufe der Jahre wurde das Anwesen von seinen Ursprüngen als kleiner Bungalow erweitert und modernisiert, um mit fünf Schlafzimmern und zwei Wohnzimmern alles zu bieten, was für ein zeitgemäßes Wohnen benötigt wird. Der geräumige Flur führt zu der großen, eleganten und dreifachen Lounge mit zentralem Balken, einem charmanten Kamin mit einem Mehrstoffbrenner sowie Terrassenschiebetüren zum Garten. Es gibt auch eine gut sortierte Bar/Snug mit einem großen Kühlschrank im amerikanischen Stil, in dem Sie einige magische Cocktails kreieren können, die an den eingebauten Hauswirtschaftsraum mit externem Zugang angrenzen. Wer gerne kocht und sich unterhält, wird von dem modernen L-förmigen, doppelseitigen Küchen-/Frühstücksbereich mit dem kürzlich installierten Smeg-Herd und den attraktiven hellen Einheiten mit Doppelbackofen, Kühlschrank und Miele-Geschirrspüler begeistert sein. Der große Essbereich ist ideal für die Unterhaltung von Freunden und Familie und verfügt über Terrassentüren zu einer Terrasse. Es gibt auch ein Familien-Duschbad direkt vor der Haustür, das sich hervorragend für eine Reinigung nach einem Spaziergang auf dem Land oder einem Ausflug zum Strand eignet, sowie drei Schlafzimmer, von denen eines immer als separates Esszimmer oder Arbeitszimmer genutzt werden kann. Die anderen beiden Schlafzimmer sind über eine separate Außentür zugänglich. Eines davon ist ein großes Doppelzimmer mit Erkerfenster und eigenem Bad und das andere hat eine Treppe zum Wohnzimmer im ersten Stock mit seiner gewölbten Decke. Dieses Zimmer ist so konzipiert, dass es die atemberaubende Aussicht einfängt, und verfügt über mehrere Fenstertüren zu einer überdachten Terrasse mit Balustraden. Bei Bedarf können diese beiden Schlafzimmer und das Wohnzimmer immer zu einem in sich geschlossenen Anbau für Familienmitglieder oder zu einem Versteck für Kinder im Teenageralter werden, die ein wenig Unabhängigkeit und einen Ort suchen, an dem sie ihre Freunde unterhalten können. Neben dem geräumigen Treppenabsatz im ersten Stock gibt es ein Familienbadezimmer und zwei geräumige Schlafzimmer, darunter eines mit einem Ankleidebereich und das andere mit einem begehbaren Kleiderschrank. Neben einem langen Weg zur Haustür gibt es ein charmantes Sommerhaus und eine herrliche überdachte Terrasse, auf der Sie das ländliche Panorama wirklich genießen und sogar eine Party im Freien für zahlreiche Gäste veranstalten können. Ein Großteil des Gartens ist mit Rasen bepflanzt, durchsetzt mit alten Bäumen und Sträuchern, während das Feld ideal für jeden Pferdeliebhaber ist, der ein Zuhause für seine Pferdefreunde sucht. Alternativ könnte dies genau der richtige Ort für diejenigen sein, die ein "gutes Leben" entwickeln möchten, da Sie Hühner, Schafe, Ziegen oder sogar Alpakas haben könnten. Parkplätze abseits der Straße stehen an der Vorderseite des Grundstücks zur Verfügung.
Features:
- Terrace A unique detached L-shaped chalet bungalow nestling in approximately 2.9 acres of grounds and with superb rural views, offer an idyllic combination. This delightful family home, with its mellow Bradstow stone exterior, is on the outskirts of Alverstone Garden Village. It includes a field surrounded by a private woodland providing peace and quiet, privacy and security. Over the years the property has been extended from its origins as a small bungalow and modernised to provide everything needed for contemporary living with five bedrooms and two sitting rooms. The spacious hall leads to the large elegant and triple aspect lounge with its central beam, a charming fireplace with a multi-fuel burner as well as sliding patio doors to the garden. There is also a well-stocked bar/snug with a large American style fridge where you can create some magic cocktails that is adjacent to the fitted utility room with external access. Anyone who enjoys cooking and entertaining will be delighted with the modern L-shaped, double aspect kitchen/breakfast area with its recently installed Smeg range cooker and attractive pale units with a double oven, fridge and Miele dishwasher. The large dining area is ideal for entertaining friends and family and includes patio doors to a terrace. There is also a family shower room just inside the front door that is great for a clean up after a country walk or a trip to the beach as well as three bedrooms, one of which could always be used as a separate dining room or study. The other two bedrooms can be accessed via a separate external door. One of these is a large double with a bay window and en suite facilities and the other has stairs to the first floor sitting room with its vaulted ceiling. This room is designed to capture the stunning views and includes multi-pane French doors to a balustraded decked terrace. If required these two bedrooms and sitting room could always become a self-contained annex for family members or a hideaway for teenage children wanting a bit of independence and somewhere to entertain their friends. Off the spacious landing on the first floor there is a family bathroom and two good sized bedrooms including one with a dressing area and the other with a walk-in wardrobe. As well as a long pathway to the front door there is a charming summer house and a superb decked terrace where you can really take in the rural panorama and even hold an al fresco party for numerous guests. Much of the garden is laid to lawn, interspersed with mature trees and shrubs, while the field would be ideal for any horsey enthusiast wanting a home for their equine friends. Alternatively, this could be just the place for those looking to develop ‘the good life’ as you could have chickens, sheep, goats or even alpacas. Off road parking is available at the front of the property.
Features:
- Terrace Wyjątkowy wolnostojący bungalow w kształcie litery L, położony na terenie o powierzchni około 2,9 akra i ze wspaniałymi widokami na okolicę, oferuje idylliczne połączenie. Ten uroczy dom rodzinny, z łagodną kamienną fasadą Bradstow, znajduje się na obrzeżach Alverstone Garden Village. Obejmuje pole otoczone prywatnym lasem zapewniającym ciszę i spokój, prywatność i bezpieczeństwo. Z biegiem lat nieruchomość została rozbudowana od swoich początków jako mały bungalow i zmodernizowana, aby zapewnić wszystko, co potrzebne do współczesnego życia z pięcioma sypialniami i dwoma salonami. Przestronny hol prowadzi do dużego, eleganckiego i potrójnego salonu z belką środkową, uroczym kominkiem z palnikiem wielopaliwowym oraz przesuwnymi drzwiami tarasowymi do ogrodu. Do dyspozycji Gości jest również dobrze zaopatrzony bar/przytulny z dużą lodówką w stylu amerykańskim, w której można stworzyć magiczne koktajle, która sąsiaduje z wyposażonym pomieszczeniem gospodarczym z dostępem z zewnątrz. Każdy, kto lubi gotować i bawić się, będzie zachwycony nowoczesną, podwójną kuchnią/strefą śniadaniową w kształcie litery L z niedawno zainstalowaną kuchenką Smeg i atrakcyjnymi jasnymi szafkami z podwójnym piekarnikiem, lodówką i zmywarką Miele. Duża jadalnia jest idealna do zabawiania przyjaciół i rodziny i obejmuje drzwi tarasowe na taras. Tuż za drzwiami wejściowymi znajduje się również rodzinna łazienka z prysznicem, która doskonale nadaje się do sprzątania po spacerze na wsi lub wycieczce na plażę, a także trzy sypialnie, z których jedna zawsze może służyć jako oddzielna jadalnia lub gabinet. Do pozostałych dwóch sypialni można dostać się osobnymi drzwiami zewnętrznymi. Jeden z nich to duży pokój dwuosobowy z wykuszem i łazienką, a drugi ma schody do salonu na pierwszym piętrze ze sklepionym sufitem. Ten pokój został zaprojektowany tak, aby uchwycić wspaniałe widoki i obejmuje wieloszybowe francuskie drzwi na taras z balustradą. W razie potrzeby te dwie sypialnie i salon zawsze mogą stać się samodzielnym aneksem dla członków rodziny lub kryjówką dla nastoletnich dzieci, które chcą odrobiny niezależności i miejsca do zabawiania swoich przyjaciół. Na przestronnym piętrze na piętrze znajduje się rodzinna łazienka i dwie duże sypialnie, w tym jedna z garderobą, a druga z garderobą. Oprócz długiej ścieżki do drzwi wejściowych znajduje się uroczy domek letniskowy i wspaniały taras, na którym można podziwiać wiejską panoramę, a nawet zorganizować przyjęcie na świeżym powietrzu dla wielu gości. Znaczna część ogrodu jest pokryta trawnikiem, przeplatanym dojrzałymi drzewami i krzewami, podczas gdy pole byłoby idealne dla każdego entuzjasty koni, który chce mieć dom dla swoich końskich przyjaciół. Alternatywnie może to być miejsce dla tych, którzy chcą rozwijać "dobre życie", ponieważ możesz mieć kurczaki, owce, kozy, a nawet alpaki. Parking terenowy jest dostępny przed obiektem.
Features:
- Terrace