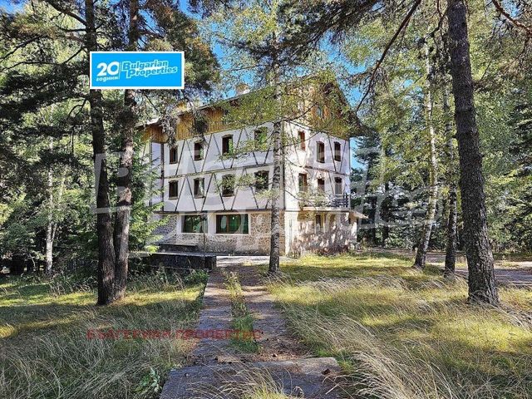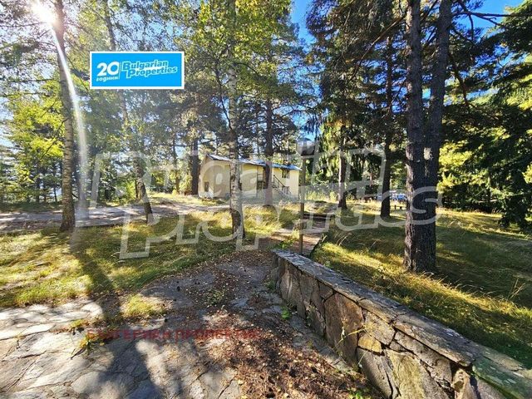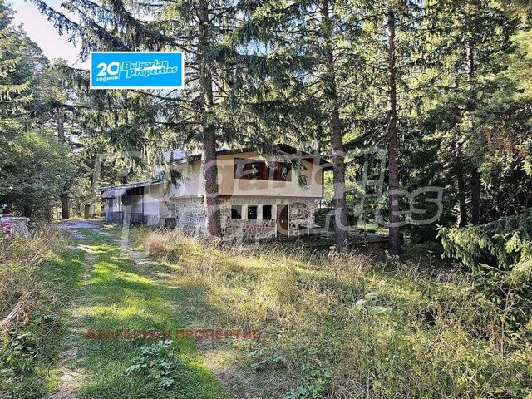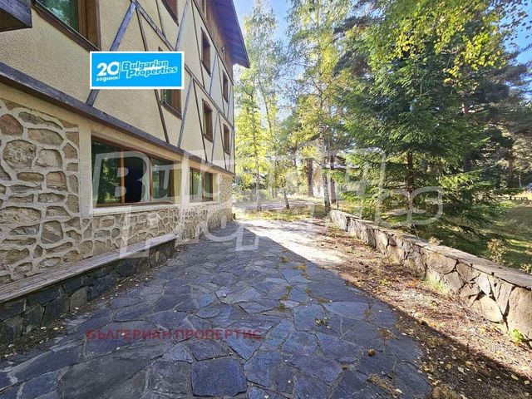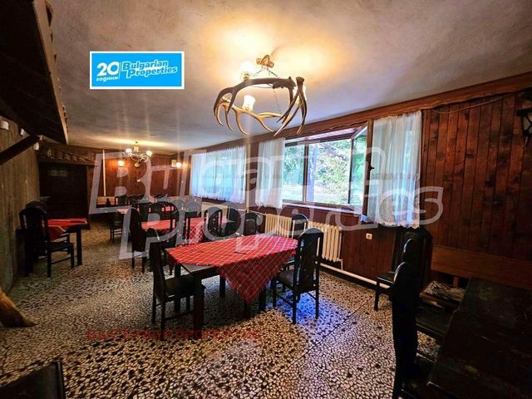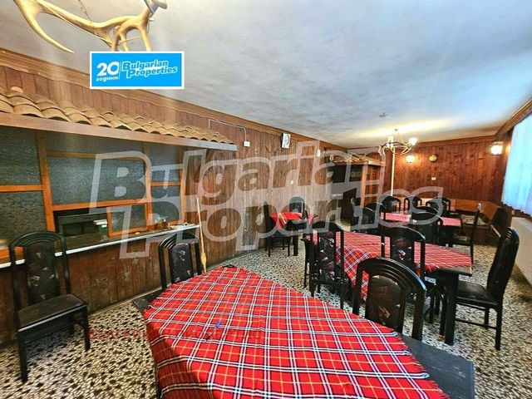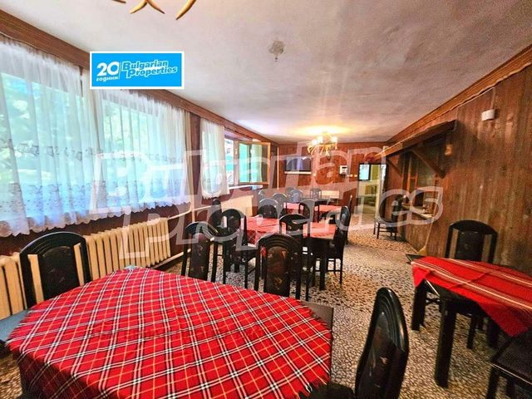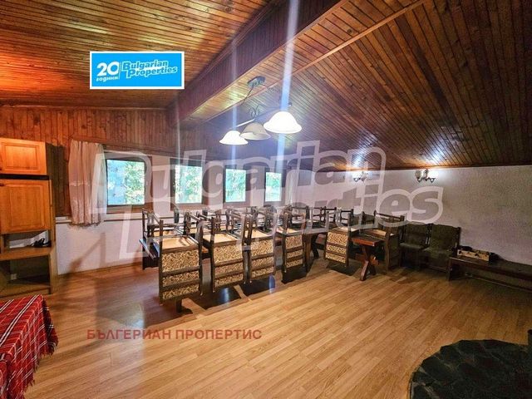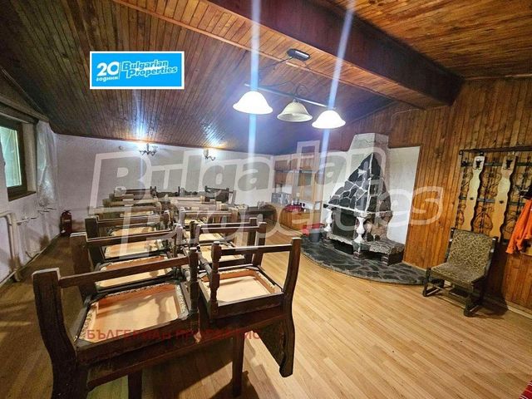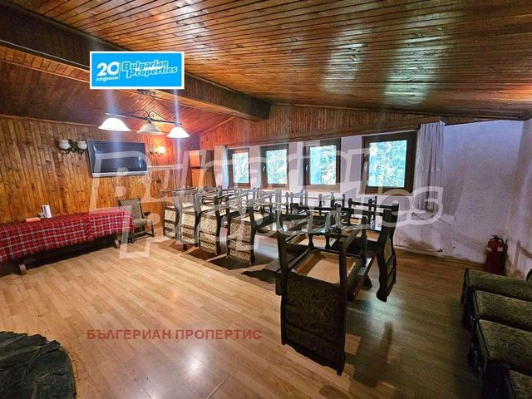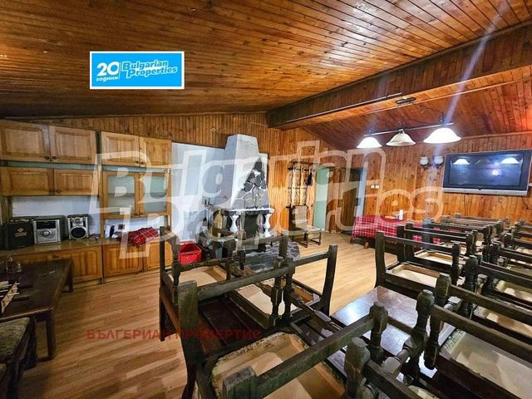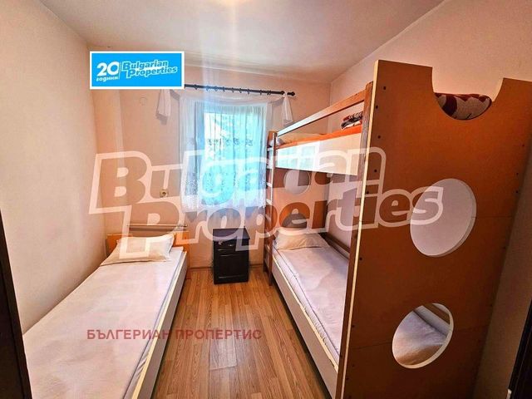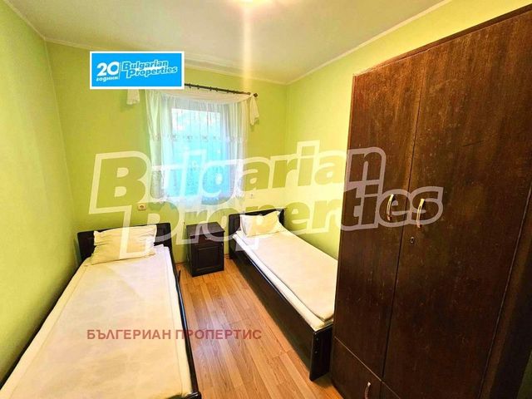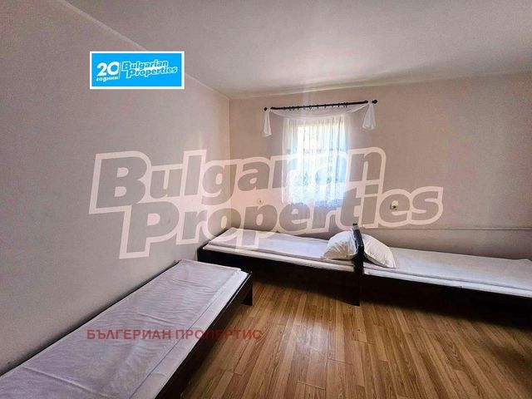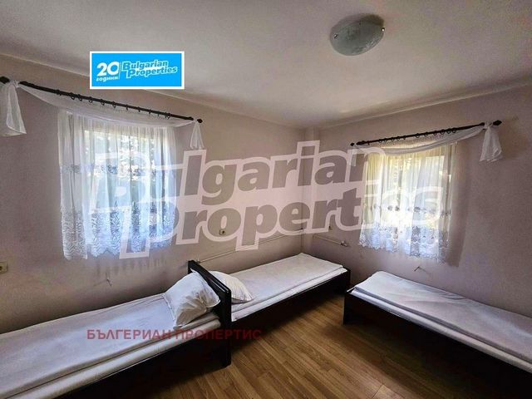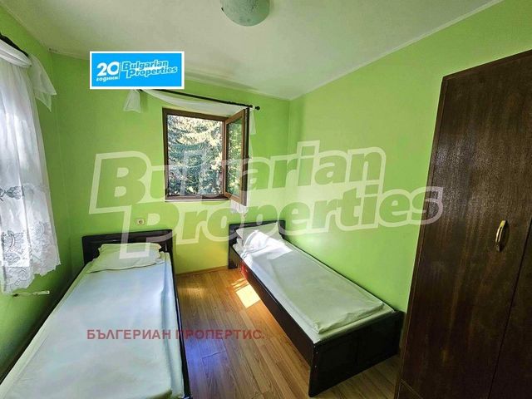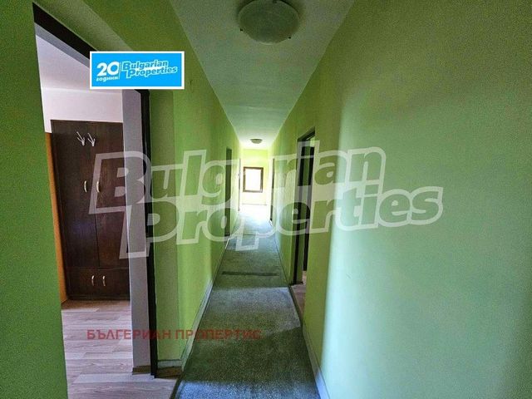PICTURES ARE LOADING...
Business opportunity (For sale)
9,160 sqft
Reference:
EDEN-T92175529
/ 92175529
For more information, call us at ... or 02 425 68 22 and quote property reference number: Bo 82964. We offer for sale a holiday house in the picturesque mountain resort of Panichishte, located at the foot of the Rila Mountain at an altitude of 1475 meters. It is located only 10 km from Sapareva Banya and is a popular destination for tourists due to its proximity to the Seven Rila Lakes and the Rila National Park. The area offers a high level of environmental friendliness and serves as a starting point for various hiking trails and routes in the mountains. The property has a total area of 5851 square meters and includes built tourist infrastructure, a building for a holiday home, a children's camp building, bungalows, a children's playground, a steam boiler plant, lawns and pavements, parking and yard. The main facilities are distributed among four buildings with a total built-up area of 851 square meters. Building 1 has an area of 150 square meters on the first floor and 600 square meters on the other three floors, intended for a resort and tourist building. Building 2 has an area of 46 square meters and is used as a dining building. Building 3 has an area of 85 square meters and serves as an energy production facility. Building 4 has an area of 60 square meters on the first floor and 120 square meters on the second floor, intended for a resort and tourist building. The holiday house has a total of 17 rooms and 2 suites, which allows the accommodation of up to 42 guests. Rooms can be doubled or tripled, and on each floor there are separate men's and women's bathrooms and toilets. The first two floors of the main building need cosmetic repairs, including painting walls, laminate flooring, bathrooms and toilets with faience tiles and terracotta, and replacement of radiators. The complex has a cafe, restaurant, teahouse, summer garden, playground and parking. A backup power generator, local wood and coal heating and a hot water system are provided. Nearby are a ski lift (1.9 mi) and an Ajdere ski slope (0.6 mi), equipped with a ski lift, ski storage room and a tea room. The construction of a new modern ski slope is planned, passing in close proximity to the property. The plot has an approved detailed development plan (DDP-PR) and a development plan (SE) for a residential development zone with a density of 50%, a building intensity ratio (KINT) of 2 and 50% landscaping.
View more
View less
За повече информация обадете ни се на тел: ... или 02 425 68 22 и цитирайте референтния номер на имота: Bo 82964. Отговорен брокер: Стефан Абанозов Предлагаме за продажба почивна станция в живописния планински курорт Паничище, разположен в подножието на планината Рила на надморска височина от 1475 метра. Намира се само на 10 км от Сапарева баня и е популярна дестинация за туристите поради близостта си до Седемте рилски езера и националния парк "Рила". Районът предлага високо ниво на екологичност и служи като отправна точка за различни туристически пътеки и маршрути в планината. Имотът разполага с обща площ от 5851 квадратни метра и включва изградена туристическа инфраструктура, сграда за почивна станция, сграда за детски лагер, бунгала, детска площадка, паро-котелна централа, тревни и тротоарни площи, паркинг и дворно пространство. Основните съоръжения са разпределени между четири сгради с обща застроена площ от 851 квадратни метра. Сграда 1 е с площ от 150 квадратни метра на първия етаж и 600 квадратни метра на останалите три етажа, предназначена за курортна и туристическа сграда. Сграда 2 е с площ от 46 квадратни метра и се използва като сграда за хранене. Сграда 3 е с площ от 85 квадратни метра и служи като съоръжение за производство на енергия. Сграда 4 е с площ от 60 квадратни метра на първия етаж и 120 квадратни метра на втория етаж, предназначена за курортна и туристическа сграда. Почивната станция разполага с общо 17 стаи и 2 апартамента, което позволява настаняването на до 42 гости. Стаите могат да бъдат удвоени или утроени, а на всеки етаж има отделни мъжки и дамски бани и тоалетни. Първите два етажа на основната сграда се нуждаят от козметичен ремонт, включително боядисване на стени, подови настилки от ламиниран паркет, бани и тоалетни с фаянсови плочки и теракота и подмяна на радиатори. Комплексът разполага с кафене, ресторант, чайна, лятна градина, детска площадка и паркинг. Осигурени са генератор за резервно захранване, локално отопление на дърва и въглища и система за топла вода. Наблизо се намират ски лифт (на 3 км) и ски писта Ajdere (на 1 км), оборудвана със ски влек, ски гардероб и чайна. Планира се изграждането на нова модерна ски писта, минаваща в непосредствена близост до имота. Парцелът има одобрен подробен устройствен план (ПУП-ПР) и план за застрояване (ПЗ) за жилищна устройствена зона с плътност 50%, коефициент на интензивност на застрояване (КИНТ) 2 и 50% озеленяване.
Pre viac informácií nám zavolajte na číslo: ... alebo 02 425 68 22 a uveďte referenčné číslo nehnuteľnosti: Bo 82964. Zodpovedný maklér: Stefan Abanozov Ponúkame na predaj rekreačný dom v malebnom horskom stredisku Panichishte, ktoré sa nachádza na úpätí pohoria Rila v nadmorskej výške 1475 metrov. Nachádza sa len 10 km od Sapareva Banya a je obľúbenou destináciou turistov vďaka blízkosti Siedmich rilských jazier a Rilského národného parku. Oblasť ponúka vysokú úroveň šetrnosti k životnému prostrediu a slúži ako východiskový bod pre rôzne turistické chodníky a trasy v horách. Nehnuteľnosť má celkovú rozlohu 5851 metrov štvorcových a zahŕňa turistickú infraštruktúru, budovu pre rekreačný dom, budovu pre detský tábor, bungalovy, detské ihrisko, parnú kotolňu, trávnaté a chodníkové plochy, parkovisko a dvor. Hlavné zariadenia sú rozdelené medzi štyri budovy s celkovou zastavanou plochou 851 metrov štvorcových. Budova 1 má rozlohu 150 metrov štvorcových na prvom poschodí a 600 metrov štvorcových na ďalších troch poschodiach, určená pre rezortnú a turistickú budovu. Budova 2 má rozlohu 46 metrov štvorcových a využíva sa ako jedálenská budova. Budova 3 má rozlohu 85 metrov štvorcových a slúži ako zariadenie na výrobu energie. Budova 4 má rozlohu 60 metrov štvorcových na prvom poschodí a 120 metrov štvorcových na druhom poschodí, určená pre rezortnú a turistickú budovu. Rekreačný dom má celkovo 17 izieb a 2 apartmány, čo umožňuje ubytovanie až 42 hostí. Izby môžu byť dvojlôžkové alebo trojlôžkové a na každom poschodí sú samostatné pánske a dámske kúpeľne a toalety. Prvé dve poschodia hlavnej budovy potrebujú kozmetické opravy vrátane maľovania stien, laminátových podláh, kúpeľní a toaliet fajansovými dlaždicami a terakotou a výmeny radiátorov. V komplexe sa nachádza kaviareň, reštaurácia, čajovňa, letná záhrada, detské ihrisko a parkovisko. K dispozícii je generátor pre záložné napájanie, lokálne vykurovanie dreva a uhlia a systém teplej vody. V blízkosti sa nachádza lyžiarsky vlek (3 km) a zjazdovka Ajdere (1 km), vybavená lyžiarskym vlekom, lyžiarskou šatníkom a čajovňou. Plánuje sa vybudovanie novej modernej zjazdovky prechádzajúcej v tesnej blízkosti objektu. Pozemok má schválený podrobný plán rozvoja (DDP-PR) a plán rozvoja (DDP) pre zónu rezidenčnej zástavby s hustotou 50 %, faktorom intenzity výstavby (CLC) 2 a 50 % terénnymi úpravami.
For more information, call us at ... or 02 425 68 22 and quote property reference number: Bo 82964. We offer for sale a holiday house in the picturesque mountain resort of Panichishte, located at the foot of the Rila Mountain at an altitude of 1475 meters. It is located only 10 km from Sapareva Banya and is a popular destination for tourists due to its proximity to the Seven Rila Lakes and the Rila National Park. The area offers a high level of environmental friendliness and serves as a starting point for various hiking trails and routes in the mountains. The property has a total area of 5851 square meters and includes built tourist infrastructure, a building for a holiday home, a children's camp building, bungalows, a children's playground, a steam boiler plant, lawns and pavements, parking and yard. The main facilities are distributed among four buildings with a total built-up area of 851 square meters. Building 1 has an area of 150 square meters on the first floor and 600 square meters on the other three floors, intended for a resort and tourist building. Building 2 has an area of 46 square meters and is used as a dining building. Building 3 has an area of 85 square meters and serves as an energy production facility. Building 4 has an area of 60 square meters on the first floor and 120 square meters on the second floor, intended for a resort and tourist building. The holiday house has a total of 17 rooms and 2 suites, which allows the accommodation of up to 42 guests. Rooms can be doubled or tripled, and on each floor there are separate men's and women's bathrooms and toilets. The first two floors of the main building need cosmetic repairs, including painting walls, laminate flooring, bathrooms and toilets with faience tiles and terracotta, and replacement of radiators. The complex has a cafe, restaurant, teahouse, summer garden, playground and parking. A backup power generator, local wood and coal heating and a hot water system are provided. Nearby are a ski lift (1.9 mi) and an Ajdere ski slope (0.6 mi), equipped with a ski lift, ski storage room and a tea room. The construction of a new modern ski slope is planned, passing in close proximity to the property. The plot has an approved detailed development plan (DDP-PR) and a development plan (SE) for a residential development zone with a density of 50%, a building intensity ratio (KINT) of 2 and 50% landscaping.
Für weitere Informationen rufen Sie uns an: ... oder 02 425 68 22 und geben Sie die Referenznummer der Immobilie an: Bo 82964. Verantwortlicher Makler: Stefan Abanozov Wir bieten ein Ferienhaus im malerischen Bergort Panichishte am Fuße des Rila-Gebirges auf einer Höhe von 1475 Metern zum Verkauf an. Es liegt nur 10 km von Sapareva Banya entfernt und ist aufgrund seiner Nähe zu den sieben Rila-Seen und dem Rila-Nationalpark ein beliebtes Reiseziel für Touristen. Das Gebiet bietet ein hohes Maß an Umweltfreundlichkeit und dient als Ausgangspunkt für verschiedene Wanderwege und Routen in den Bergen. Das Anwesen hat eine Gesamtfläche von 5851 Quadratmetern und umfasst eine touristische Infrastruktur, ein Gebäude für ein Ferienhaus, ein Gebäude für ein Kinderlager, Bungalows, einen Spielplatz, eine Dampfkesselanlage, Rasen- und Gehwegflächen, Parkplätze und einen Hof. Die Hauptanlagen verteilen sich auf vier Gebäude mit einer bebauten Gesamtfläche von 851 Quadratmetern. Das Gebäude 1 hat eine Fläche von 150 Quadratmetern im ersten Stock und 600 Quadratmetern auf den anderen drei Etagen, die für ein Resort- und Touristengebäude vorgesehen sind. Das Gebäude 2 hat eine Fläche von 46 Quadratmetern und wird als Speisegebäude genutzt. Das Gebäude 3 hat eine Fläche von 85 Quadratmetern und dient als Energieerzeugungsanlage. Das Gebäude 4 hat eine Fläche von 60 Quadratmetern im ersten Stock und 120 Quadratmetern im zweiten Stock und ist für ein Resort- und Touristengebäude vorgesehen. Das Ferienhaus verfügt über insgesamt 17 Zimmer und 2 Apartments, die Platz für bis zu 42 Gäste bieten. Die Zimmer können als Doppel- oder Dreibettzimmer gebucht werden, und es gibt separate Badezimmer und Toiletten für Männer und Frauen auf jeder Etage. Die ersten beiden Stockwerke des Hauptgebäudes müssen kosmetisch repariert werden, darunter der Anstrich von Wänden, Laminatböden, Bädern und Toiletten mit Fayencefliesen und Terrakotta sowie der Austausch von Heizkörpern. Der Komplex verfügt über ein Café, ein Restaurant, ein Teehaus, einen Sommergarten, einen Spielplatz und Parkplätze. Ein Generator für Notstrom, eine Nahwärme für Holz und Kohle und ein Warmwassersystem sind vorhanden. In der Nähe befinden sich ein Skilift (3 km) und die Skipiste Ajdere (1 km), die mit einem Skilift, einer Skigarderobe und einem Teehaus ausgestattet ist. Es ist geplant, eine neue, moderne Skipiste zu bauen, die in unmittelbarer Nähe des Grundstücks verläuft. Das Grundstück verfügt über einen genehmigten detaillierten Bebauungsplan (DDP-PR) und einen Bebauungsplan (DDP) für eine Wohnbebauungszone mit einer Dichte von 50 %, einem Gebäudeintensitätsfaktor (CLC) von 2 und einer Landschaftsgestaltung von 50 %.
Pour plus d’informations, appelez-nous au : ... ou 02 425 68 22 et indiquez le numéro de référence du bien : Bo 82964. Courtier responsable : Stefan Abanozov Nous proposons à la vente une maison de vacances dans la pittoresque station de montagne de Panichishte, située au pied des montagnes de Rila à une altitude de 1475 mètres. Il est situé à seulement 10 km de Sapareva Banya et est une destination populaire pour les touristes en raison de sa proximité avec les sept lacs de Rila et le parc national de Rila. La région offre un haut niveau de respect de l’environnement et sert de point de départ pour divers sentiers de randonnée et itinéraires en montagne. La propriété a une superficie totale de 5851 mètres carrés et comprend une infrastructure touristique, un bâtiment pour une maison de vacances, un bâtiment pour un camp d’enfants, des bungalows, une aire de jeux, une chaudière à vapeur, des pelouses et des trottoirs, un parking et une cour. Les principales installations sont réparties dans quatre bâtiments d’une superficie bâtie totale de 851 mètres carrés. Le bâtiment 1 a une superficie de 150 mètres carrés au premier étage et de 600 mètres carrés aux trois autres étages, destiné à un complexe et à un bâtiment touristique. Le bâtiment 2 a une superficie de 46 mètres carrés et est utilisé comme bâtiment de restauration. Le bâtiment 3 a une superficie de 85 mètres carrés et sert d’installation de production d’énergie. Le bâtiment 4 a une superficie de 60 mètres carrés au premier étage et de 120 mètres carrés au deuxième étage, destiné à un complexe et à un bâtiment touristique. La maison de vacances dispose d’un total de 17 chambres et 2 appartements, ce qui permet d’accueillir jusqu’à 42 personnes. Les chambres peuvent être doublées ou triplées, et il y a des salles de bains et des toilettes séparées pour les hommes et les femmes à chaque étage. Les deux premiers étages du bâtiment principal ont besoin de réparations esthétiques, notamment la peinture des murs, des sols stratifiés, des salles de bains et des toilettes avec des carreaux de faïence et de la terre cuite, et le remplacement des radiateurs. Le complexe dispose d’un café, d’un restaurant, d’une maison de thé, d’un jardin d’été, d’une aire de jeux et d’un parking. Un groupe électrogène pour l’alimentation de secours, le chauffage local du bois et du charbon et un système d’eau chaude sont fournis. À proximité se trouvent une remontée mécanique (3 km) et la piste de ski d’Ajdere (1 km), équipée d’une remontée mécanique, d’une armoire à skis et d’un salon de thé. Il est prévu de construire une nouvelle piste de ski moderne passant à proximité de la propriété. Le terrain dispose d’un plan d’aménagement détaillé approuvé (DDP-PR) et d’un plan d’aménagement (DDP) pour une zone de développement résidentiel avec une densité de 50%, un facteur d’intensité de construction (CLC) de 2 et 50% d’aménagement paysager.
Para más información, llámenos al: ... o 02 425 68 22 y cite el número de referencia de la propiedad: Bo 82964. Agente responsable: Stefan Abanozov Ofrecemos a la venta una casa de vacaciones en la pintoresca localidad de montaña de Panichishte, situada al pie de las montañas de Rila a una altitud de 1475 metros. Se encuentra a solo 10 km de Sapareva Banya y es un destino popular para los turistas debido a su proximidad a los Siete Lagos de Rila y al Parque Nacional de Rila. La zona ofrece un alto nivel de respeto por el medio ambiente y sirve como punto de partida para varias rutas de senderismo y rutas en la montaña. La propiedad tiene una superficie total de 5851 metros cuadrados e incluye una infraestructura turística, un edificio para una casa de vacaciones, un edificio para un campamento infantil, bungalows, un parque infantil, una planta de calderas de vapor, áreas de césped y acera, estacionamiento y un patio. Las instalaciones principales se distribuyen en cuatro edificios con una superficie total construida de 851 metros cuadrados. El edificio 1 tiene una superficie de 150 metros cuadrados en la primera planta y de 600 metros cuadrados en las otras tres plantas, destinados a edificio turístico y turístico. El edificio 2 tiene una superficie de 46 metros cuadrados y se utiliza como comedor. El edificio 3 tiene una superficie de 85 metros cuadrados y sirve como instalación de producción de energía. El edificio 4 tiene una superficie de 60 metros cuadrados en el primer piso y 120 metros cuadrados en el segundo piso, destinado a un edificio turístico y turístico. La casa cuenta con un total de 17 habitaciones y 2 apartamentos, lo que permite alojar hasta 42 huéspedes. Las habitaciones se pueden duplicar o triplicar, y hay baños y aseos separados para hombres y mujeres en cada piso. Los dos primeros pisos del edificio principal necesitan reparaciones estéticas, incluida la pintura de las paredes, el suelo laminado, los baños y aseos con baldosas de loza y terracota, y la sustitución de los radiadores. El complejo cuenta con cafetería, restaurante, casa de té, jardín de verano, parque infantil y aparcamiento. Se proporciona un generador de energía de respaldo, calefacción local de leña y carbón y un sistema de agua caliente. En las inmediaciones hay un telesilla (3 km) y la pista de esquí de Ajdere (1 km), equipada con un telesquí, un guardarropa de esquí y una casa de té. Está previsto construir una nueva y moderna pista de esquí que pase muy cerca de la propiedad. La parcela cuenta con un plan de desarrollo detallado aprobado (DDP-PR) y un plan de desarrollo (DDP) para una zona de desarrollo residencial con una densidad del 50%, un factor de intensidad de construcción (CLC) del 2 y un 50% de paisajismo.
Voor meer informatie, bel ons op: ... of 02 425 68 22 en vermeld het referentienummer van het onroerend goed: Bo 82964. Verantwoordelijke makelaar: Stefan Abanozov Wij bieden te koop aan een vakantiehuis in het pittoreske bergresort Panichishte, gelegen aan de voet van het Rilagebergte op een hoogte van 1475 meter. Het ligt op slechts 10 km van Sapareva Banya en is een populaire bestemming voor toeristen vanwege de nabijheid van de Zeven Rila-meren en het Rila National Park. Het gebied biedt een hoge mate van milieuvriendelijkheid en dient als uitgangspunt voor diverse wandelpaden en routes in de bergen. Het pand heeft een totale oppervlakte van 5851 vierkante meter en omvat een toeristische infrastructuur, een gebouw voor een vakantiehuis, een gebouw voor een kinderkamp, bungalows, een speeltuin, een stoomketelinstallatie, gras- en trottoirs, parkeergelegenheid en een tuin. De belangrijkste voorzieningen zijn verdeeld over vier gebouwen met een totale bebouwde oppervlakte van 851 vierkante meter. Gebouw 1 heeft een oppervlakte van 150 vierkante meter op de eerste verdieping en 600 vierkante meter op de andere drie verdiepingen, bestemd voor een resort en toeristisch gebouw. Gebouw 2 heeft een oppervlakte van 46 vierkante meter en is in gebruik als eetgebouw. Gebouw 3 heeft een oppervlakte van 85 vierkante meter en dient als energieproductiefaciliteit. Gebouw 4 heeft een oppervlakte van 60 vierkante meter op de eerste verdieping en 120 vierkante meter op de tweede verdieping, bestemd voor een resort en toeristisch gebouw. Het vakantiehuis heeft in totaal 17 kamers en 2 appartementen, waardoor er maximaal 42 gasten kunnen verblijven. De kamers kunnen worden verdubbeld of verdrievoudigd en er zijn aparte heren- en damesbadkamers en toiletten op elke verdieping. De eerste twee verdiepingen van het hoofdgebouw hebben cosmetische reparaties nodig, waaronder het schilderen van muren, laminaatvloeren, badkamers en toiletten met faiencetegels en terracotta, en vervanging van radiatoren. Het complex heeft een café, restaurant, theehuis, zomertuin, speeltuin en parkeergelegenheid. Een generator voor back-up stroom, lokale verwarming van hout en kolen en een warmwatersysteem zijn aanwezig. In de buurt zijn een skilift (3 km) en de skipiste Ajdere (1 km), uitgerust met een skilift, skigarderobe en een theehuis. Het is de bedoeling om een nieuwe, moderne skipiste te bouwen die in de nabijheid van het pand passeert. Het perceel heeft een goedgekeurd gedetailleerd ontwikkelingsplan (DDP-PR) en een ontwikkelingsplan (DDP) voor een residentiële ontwikkelingszone met een dichtheid van 50%, een bouwintensiteitsfactor (CLC) van 2 en 50% landschapsarchitectuur.
Reference:
EDEN-T92175529
Country:
BG
City:
Kustendil
Postal code:
2650
Category:
Commercial
Listing type:
For sale
Property type:
Business opportunity
Property size:
9,160 sqft
