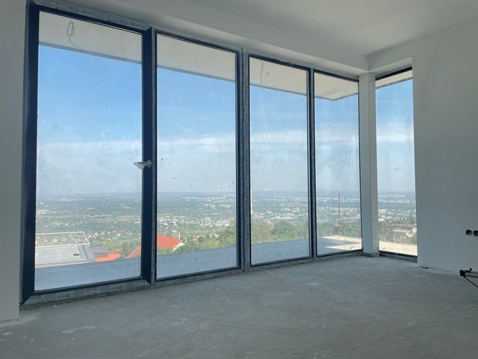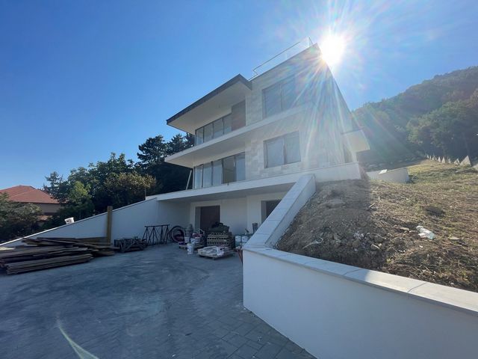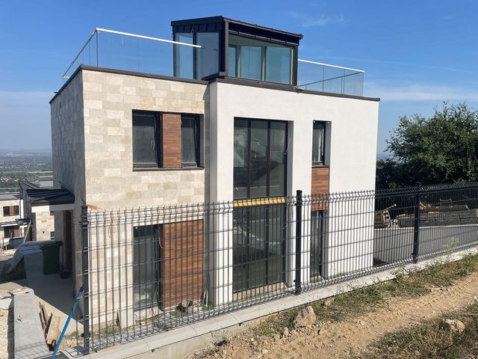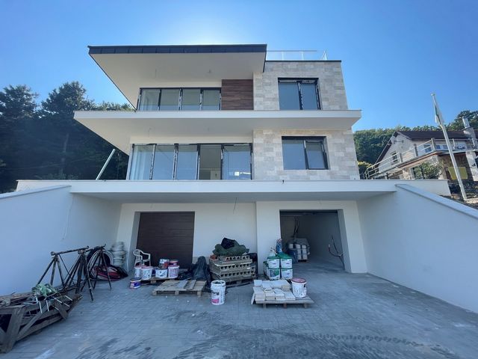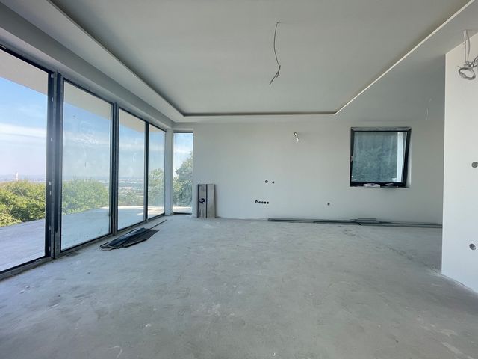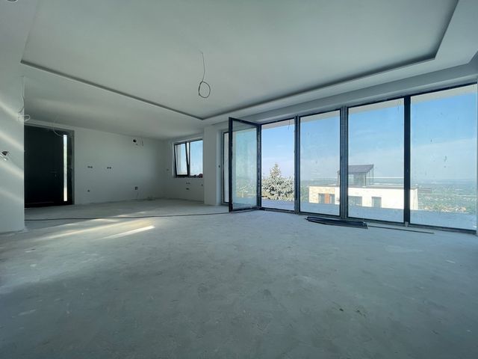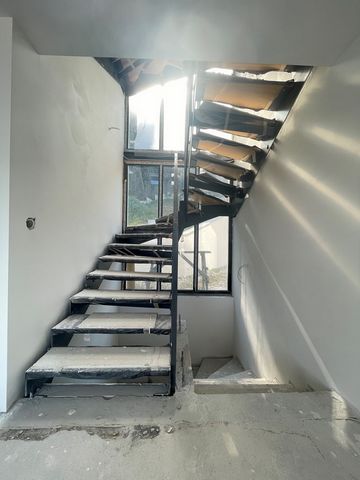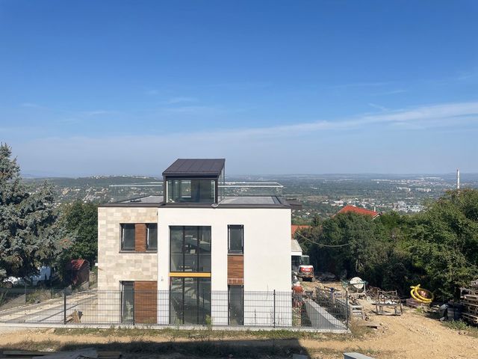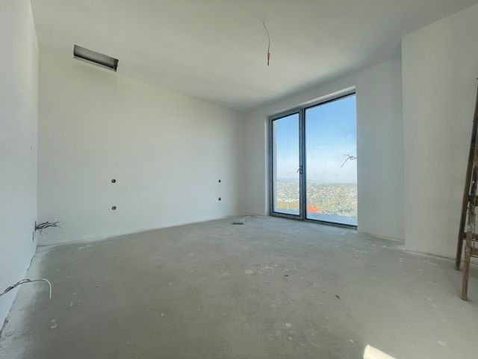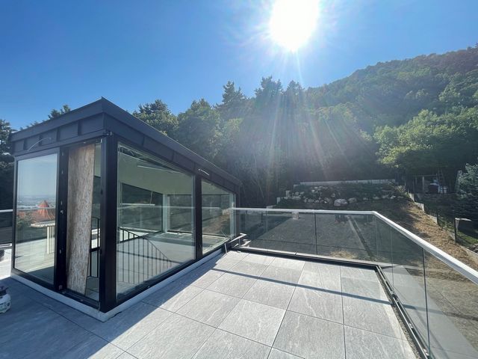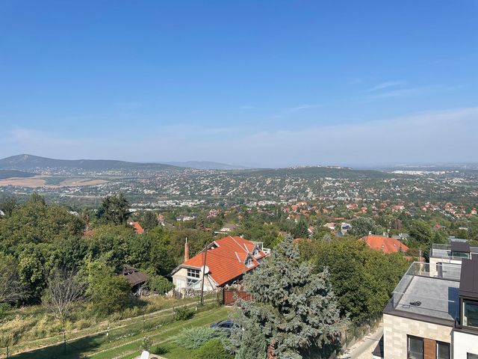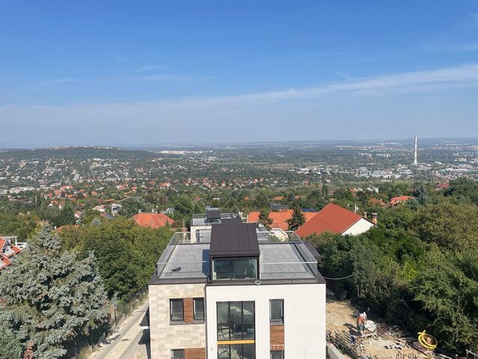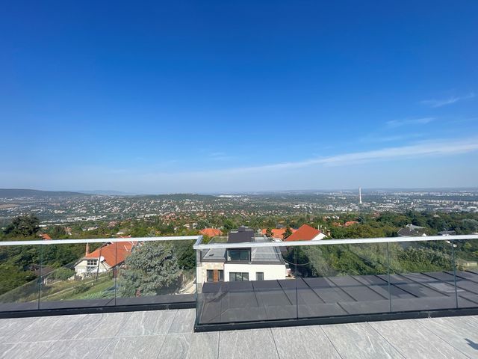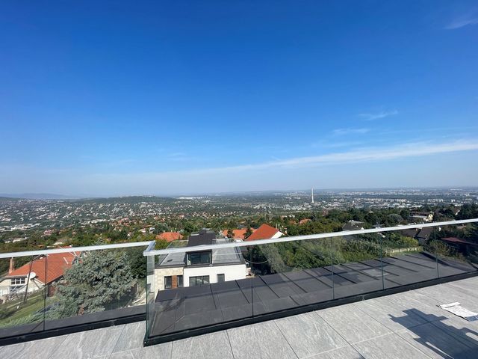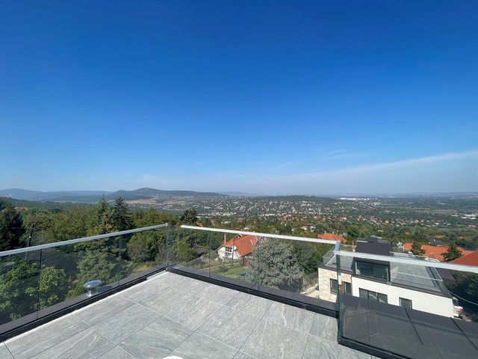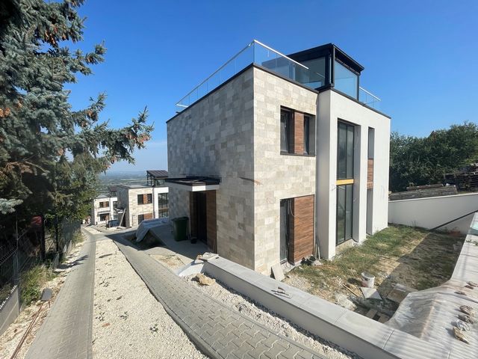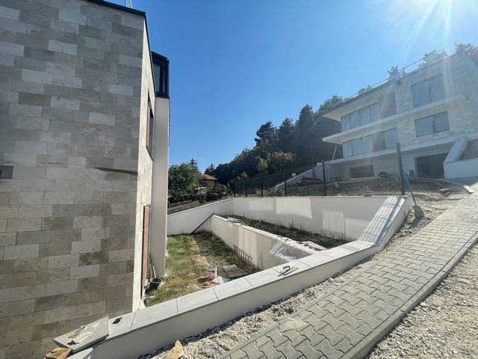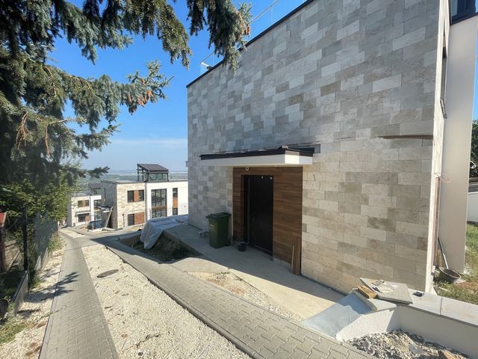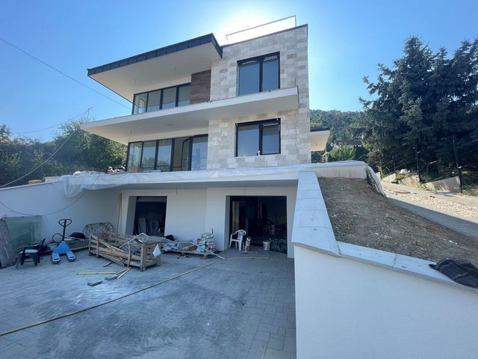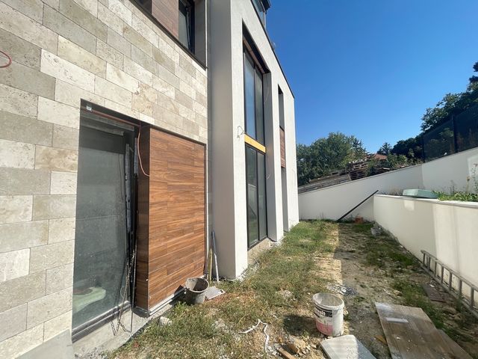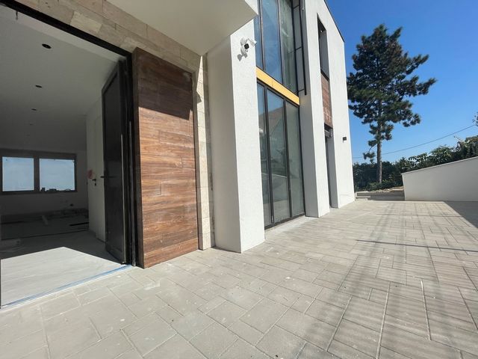PICTURES ARE LOADING...
House & Single-family home (For sale)
Reference:
EDEN-T92214654
/ 92214654
The project consisting of 4 properties will be implemented on Budapest III. district. 4 houses were built longitudinally on the plot, each with a separate topographical number. They can be reached by an easement on the right side of the plot. Due to the slope of the plot, it is important to point out that the driveway is heated! The first 2 houses facing the street are already sold. The 2 remaining properties are located at the top (end) of winter. Layout: ground floor – 2 garages, one of which can be converted into a room, a working room or even a wellness area if required. From here, the 1st floor can be reached by stairs or through an external main entrance (and of course also through the terrace), where a living room, kitchen, bathroom, toilet, hallway and a working corner (or an extra room on request) have been created. Continuing up the stairs we reach the 2nd floor, where there are 3 bedrooms and a bathroom with toilet. Thanks to the flat roof construction, the entire floor area of the roof also functions as a terrace. There are glass railings everywhere, giving you a stunning 180-degree panorama. The properties are, of course, equipped with the most modern technical equipment: underfloor heating with heat pumps, excellent energy. Optional coverings and sanitary ware the price of which is subject to agreement. It is currently 90% complete. Possession approx. 3 months from the date of sale (depends on the delivery time of the selected materials) Contact me with confidence to view! I'm interested!
View more
View less
Das Projekt, bestehend aus 4 Liegenschaften, wird auf Budapest III realisiert. Bezirk. Auf dem Grundstück wurden 4 Häuser in Längsrichtung gebaut, jedes mit einer eigenen topographischen Nummer. Sie sind über eine Dienstbarkeit auf der rechten Seite des Grundstücks zu erreichen. Aufgrund der Hanglage des Grundstücks ist es wichtig darauf hinzuweisen, dass die Einfahrt beheizt ist! Die ersten 2 Häuser zur Straße hin sind bereits verkauft. Die 2 verbleibenden Immobilien befinden sich am oberen Ende des Winters. Aufteilung: Erdgeschoss – 2 Garagen, von denen eine bei Bedarf in ein Zimmer, ein Arbeitszimmer oder sogar einen Wellnessbereich umgewandelt werden kann. Von hier aus ist der 1. Stock über eine Treppe oder durch einen externen Haupteingang (und natürlich auch über die Terrasse) zu erreichen, wo ein Wohnzimmer, Küche, Bad, WC, Flur und eine Arbeitsecke (oder ein zusätzlicher Raum auf Anfrage) geschaffen wurden. Wenn wir die Treppe hinaufgehen, erreichen wir den 2. Stock, wo sich 3 Schlafzimmer und ein Badezimmer mit WC befinden. Dank der Flachdachkonstruktion fungiert die gesamte Bodenfläche des Daches auch als Terrasse. Überall gibt es Glasgeländer, die Ihnen ein atemberaubendes 180-Grad-Panorama bieten. Die Immobilien sind selbstverständlich mit modernster technischer Ausstattung ausgestattet: Fußbodenheizung mit Wärmepumpen, hervorragende Energie. Optionale Abdeckungen und Sanitärkeramik, deren Preis nach Vereinbarung erfolgt. Es ist derzeit zu 90 % fertiggestellt. Besitz ca. 3 Monate ab Verkaufsdatum (abhängig von der Lieferzeit der ausgewählten Materialien) Kontaktieren Sie mich vertrauensvoll, um zu sehen! Ich bin interessiert!
O projeto composto por 4 propriedades será implementado em Budapeste III. distrito. 4 casas foram construídas longitudinalmente no terreno, cada uma com um número topográfico separado. Eles podem ser alcançados por uma servidão no lado direito do terreno. Devido à inclinação do terreno, é importante ressaltar que a calçada está aquecida! As 2 primeiras casas voltadas para a rua já estão vendidas. As 2 propriedades restantes estão localizadas no topo (final) do inverno. Layout: térreo – 2 garagens, uma das quais pode ser convertida em um quarto, uma sala de trabalho ou até mesmo uma área de bem-estar, se necessário. A partir daqui, o 1º andar pode ser alcançado por escadas ou através de uma entrada principal externa (e, claro, também através do terraço), onde uma sala de estar, cozinha, banheiro, banheiro, corredor e um canto de trabalho (ou um quarto extra a pedido) foram criados. Continuando subindo as escadas chegamos ao 2º andar, onde há 3 quartos e um banheiro com lavabo. Graças à construção do telhado plano, toda a área útil do telhado também funciona como um terraço. Há grades de vidro por toda parte, dando-lhe um panorama impressionante de 180 graus. As propriedades estão, naturalmente, equipadas com os mais modernos equipamentos técnicos: piso radiante com bombas de calor, excelente energia. Revestimentos opcionais e louças sanitárias cujo preço está sujeito a acordo. Atualmente, está 90% concluída. Posse aprox. 3 meses a partir da data da venda (depende do tempo de entrega dos materiais selecionados) Entre em contato comigo com confiança para ver! Estou interessado!
The project consisting of 4 properties will be implemented on Budapest III. district. 4 houses were built longitudinally on the plot, each with a separate topographical number. They can be reached by an easement on the right side of the plot. Due to the slope of the plot, it is important to point out that the driveway is heated! The first 2 houses facing the street are already sold. The 2 remaining properties are located at the top (end) of winter. Layout: ground floor – 2 garages, one of which can be converted into a room, a working room or even a wellness area if required. From here, the 1st floor can be reached by stairs or through an external main entrance (and of course also through the terrace), where a living room, kitchen, bathroom, toilet, hallway and a working corner (or an extra room on request) have been created. Continuing up the stairs we reach the 2nd floor, where there are 3 bedrooms and a bathroom with toilet. Thanks to the flat roof construction, the entire floor area of the roof also functions as a terrace. There are glass railings everywhere, giving you a stunning 180-degree panorama. The properties are, of course, equipped with the most modern technical equipment: underfloor heating with heat pumps, excellent energy. Optional coverings and sanitary ware the price of which is subject to agreement. It is currently 90% complete. Possession approx. 3 months from the date of sale (depends on the delivery time of the selected materials) Contact me with confidence to view! I'm interested!
Il progetto composto da 4 proprietà sarà implementato su Budapest III. Quartiere. 4 case sono state costruite longitudinalmente sulla trama, ognuna con un numero topografico separato. Possono essere raggiunti da una servitù sul lato destro della trama. A causa della pendenza della trama, è importante sottolineare che il vialetto è riscaldato! Le prime 2 case che si affacciano sulla strada sono già vendute. Le 2 proprietà rimanenti si trovano nella parte superiore (fine) dell'inverno. Layout: piano terra – 2 garage, uno dei quali può essere convertito in una stanza, una sala di lavoro o anche un'area benessere, se necessario. Da qui, il 1 ° piano può essere raggiunto tramite scale o attraverso un ingresso principale esterno (e naturalmente anche attraverso la terrazza), dove sono stati creati un soggiorno, cucina, bagno, wc, corridoio e un angolo di lavoro (o una stanza extra su richiesta). Continuando su per le scale raggiungiamo il 2 ° piano, dove ci sono 3 camere da letto e un bagno con wc. Grazie alla costruzione del tetto piano, l'intera superficie del tetto funge anche da terrazza. Ci sono ringhiere di vetro ovunque, offrendoti uno splendido panorama a 180 gradi. Gli immobili sono, ovviamente, dotati delle più moderne attrezzature tecniche: riscaldamento a pavimento con pompe di calore, ottima energia. Coperture opzionali e sanitari il cui prezzo è convenzionato. Attualmente è completo al 90%. Possesso circa 3 mesi dalla data di vendita (dipende dai tempi di consegna dei materiali selezionati) Contattami con fiducia per visualizzare! Sono interessato!
El proyecto, que consta de 4 propiedades, se implementará en Budapest III. distrito. Se construyeron 4 casas longitudinalmente en la parcela, cada una con un número topográfico distinto. Se puede acceder a ellas por una servidumbre en el lado derecho de la parcela. Debido a la pendiente de la parcela, es importante señalar que el camino de entrada está calefaccionado. Las 2 primeras casas que dan a la calle ya están vendidas. Las 2 propiedades restantes se encuentran en la parte superior (final) del invierno. Distribución: planta baja – 2 garajes, uno de los cuales se puede convertir en una habitación, una sala de trabajo o incluso una zona de bienestar si es necesario. Desde aquí, se puede llegar a la 1ª planta por escaleras o a través de una entrada principal exterior (y por supuesto también a través de la terraza), donde se han creado una sala de estar, cocina, baño, aseo, pasillo y un rincón de trabajo (o una habitación adicional bajo petición). Continuando subiendo las escaleras llegamos a la 2ª planta, donde hay 3 dormitorios y un baño con aseo. Gracias a la construcción de techo plano, toda la superficie del techo también funciona como terraza. Hay barandillas de vidrio por todas partes, lo que le brinda un impresionante panorama de 180 grados. Las propiedades están, por supuesto, equipadas con el equipamiento técnico más moderno: calefacción por suelo radiante con bombas de calor, excelente energía. Revestimientos opcionales y sanitarios cuyo precio está sujeto a acuerdo. Actualmente se encuentra en un 90% de avance. Posesión aprox. 3 meses a partir de la fecha de venta (depende del tiempo de entrega de los materiales seleccionados) ¡Contáctame con confianza para ver! ¡Me interesa!
Проект, состоящий из 4 объектов, будет реализован в Будапеште III. район. На участке продольно построено 4 дома, каждый с отдельным топографическим номером. К ним можно добраться по сервитуту с правой стороны участка. Из-за уклона участка важно указать, что подъездная дорога отапливается! Первые 2 дома, выходящие на улицу, уже проданы. 2 оставшихся объекта расположены в верхней части зимы. Планировка: цокольный этаж – 2 гаража, один из которых при необходимости можно переоборудовать в комнату, рабочий кабинет или даже оздоровительный центр. Отсюда на 1-й этаж можно подняться по лестнице или через внешний главный вход (и, конечно же, также через террасу), где созданы гостиная, кухня, ванная комната, туалет, прихожая и рабочий уголок (или дополнительная комната по запросу). Продолжая подниматься по лестнице, мы попадаем на 2-й этаж, где расположены 3 спальни и ванная комната с туалетом. Благодаря плоской конструкции крыши, вся площадь крыши также функционирует как терраса. Повсюду стеклянные перила, откуда открывается потрясающая панорама на 180 градусов. Недвижимость, конечно же, оснащена самым современным техническим оборудованием: полы с подогревом с тепловыми насосами, отличная энергетика. Дополнительные покрытия и сантехника, цена которых согласовывается. В настоящее время он готов на 90%. Владение ок. 3 месяцев с даты продажи (зависит от срока поставки выбранных материалов) Свяжитесь со мной с уверенностью для просмотра! Мне интересно!
Le projet composé de 4 propriétés sera mis en œuvre sur Budapest III. district. 4 maisons ont été construites longitudinalement sur la parcelle, chacune avec un numéro topographique distinct. On y accède par une servitude sur le côté droit de la parcelle. En raison de la pente de la parcelle, il est important de souligner que l’allée est chauffée ! Les 2 premières maisons donnant sur la rue sont déjà vendues. Les 2 propriétés restantes sont situées en haut (fin) de l’hiver. Agencement : rez-de-chaussée – 2 garages dont l’un peut être aménagé en chambre, en salle de travail ou même en espace bien-être si nécessaire. De là, le 1er étage est accessible par des escaliers ou par une entrée principale extérieure (et bien sûr aussi par la terrasse), où un salon, une cuisine, une salle de bains, des toilettes, un couloir et un coin travail (ou une pièce supplémentaire sur demande) ont été créés. En continuant à monter les escaliers, nous atteignons le 2ème étage, où se trouvent 3 chambres et une salle de bain avec toilettes. Grâce à la construction du toit plat, toute la surface au sol du toit fait également office de terrasse. Il y a des balustrades en verre partout, vous offrant un panorama époustouflant à 180 degrés. Les propriétés sont, bien sûr, équipées des équipements techniques les plus modernes : chauffage au sol avec pompes à chaleur, excellente énergie. Couvertures et sanitaires en option dont le prix est soumis à accord. Il est actuellement achevé à 90 %. Prise de possession env. 3 mois à compter de la date de vente (dépend du délai de livraison des matériaux sélectionnés) Contactez-moi en toute confiance pour voir ! Ça m’intéresse !
Projekt składający się z 4 nieruchomości zostanie zrealizowany na Budapeszcie III. dzielnica. Na działce zbudowano 4 domy wzdłużne, każdy z osobnym numerem topograficznym. Można do nich dojechać służebnością po prawej stronie działki. Ze względu na nachylenie działki należy zaznaczyć, że podjazd jest ogrzewany! Pierwsze 2 domy od strony ulicy są już sprzedane. Pozostałe 2 nieruchomości znajdują się na szczycie (końcu) zimy. Układ: parter – 2 garaże, z których jeden można w razie potrzeby przekształcić w pokój, pokój do pracy, a nawet strefę wellness. Stąd na 1 piętro można dostać się schodami lub zewnętrznym wejściem głównym (i oczywiście również przez taras), gdzie stworzono salon, kuchnię, łazienkę, toaletę, przedpokój oraz kącik do pracy (lub dodatkowy pokój na życzenie). Idąc dalej po schodach docieramy na 2 piętro, gdzie znajdują się 3 sypialnie oraz łazienka z WC. Dzięki płaskiej konstrukcji dachu cała powierzchnia użytkowa dachu pełni również funkcję tarasu. Wszędzie znajdują się szklane balustrady, które zapewniają oszałamiającą panoramę 180 stopni. Nieruchomości wyposażone są oczywiście w najnowocześniejsze wyposażenie techniczne: ogrzewanie podłogowe z pompami ciepła, doskonałą energię. Opcjonalne pokrycia i wyroby sanitarne, których cena jest do uzgodnienia. Obecnie jest ukończony w 90%. Posiadanie ok. 3 miesiące od daty sprzedaży (w zależności od czasu dostawy wybranych materiałów) Skontaktuj się ze mną bez obaw, aby zobaczyć! Jestem zainteresowany!
Het project, bestaande uit 4 eigendommen, zal worden uitgevoerd op Boedapest III. wijk. Op het perceel werden 4 huizen in de lengterichting gebouwd, elk met een apart topografisch nummer. Ze zijn te bereiken via een erfdienstbaarheid aan de rechterzijde van het perceel. Vanwege de helling van het perceel is het belangrijk om erop te wijzen dat de oprit verwarmd is! De eerste 2 huizen aan de straatkant zijn al verkocht. De 2 resterende woningen bevinden zich aan het begin (einde) van de winter. Indeling: begane grond – 2 garages, waarvan er één kan worden omgebouwd tot een kamer, een werkkamer of zelfs een wellnessruimte indien nodig. Vanuit hier is de 1e verdieping te bereiken via een trap of via een externe hoofdingang (en uiteraard ook via het terras), waar een woonkamer, keuken, badkamer, toilet, hal en een werkhoek (of een extra kamer op aanvraag) zijn gecreëerd. Als we de trap verder opgaan, bereiken we de 2e verdieping, waar zich 3 slaapkamers en een badkamer met toilet bevinden. Dankzij de platte dakconstructie functioneert het gehele vloeroppervlak van het dak tevens als terras. Overal staan glazen balustrades, waardoor je een prachtig panorama van 180 graden hebt. De woningen zijn uiteraard uitgerust met de modernste technische apparatuur: vloerverwarming met warmtepompen, uitstekende energie. Facultatieve bekledingen en sanitair waarvan de prijs in overleg is. Het is momenteel voor 90% voltooid. Bezit ca. 3 maanden vanaf de datum van verkoop (afhankelijk van de levertijd van de geselecteerde materialen) Neem met een gerust hart contact met mij op om te bezichtigen! Ik ben geïnteresseerd!
Reference:
EDEN-T92214654
Country:
HU
City:
Budapest
Category:
Residential
Listing type:
For sale
Property type:
House & Single-family home
Property size:
1,851 sqft
Lot size:
5,382 sqft
Rooms:
5
Bedrooms:
4
Bathrooms:
2
WC:
1
AVERAGE HOME VALUES IN BUDAPEST
REAL ESTATE PRICE PER SQFT IN NEARBY CITIES
| City |
Avg price per sqft house |
Avg price per sqft apartment |
|---|---|---|
| Hungary | - | USD 391 |
