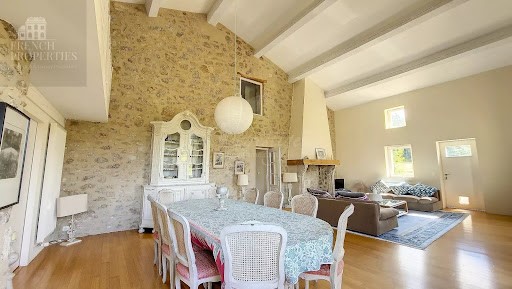PICTURES ARE LOADING...
House & single-family home for sale in Saint-Laurent-de-Cerdans
USD 1,564,118
House & Single-family home (For sale)
Reference:
EDEN-T92252844
/ 92252844
Reference:
EDEN-T92252844
Country:
FR
City:
Saint-Laurent-De-Cerdans
Postal code:
66260
Category:
Residential
Listing type:
For sale
Property type:
House & Single-family home
Property size:
3,789 sqft
Rooms:
9
Bedrooms:
5
Bathrooms:
1
Floor:
2
REAL ESTATE PRICE PER SQFT IN NEARBY CITIES
| City |
Avg price per sqft house |
Avg price per sqft apartment |
|---|---|---|
| Céret | USD 247 | USD 203 |
| Pyrénées-Orientales | USD 221 | USD 246 |
| Villelongue-dels-Monts | USD 283 | - |
| Laroque-des-Albères | USD 283 | - |
| Le Soler | USD 208 | - |
| Elne | USD 189 | - |
| Argelès-sur-Mer | USD 295 | USD 324 |
| Saint-Estève | USD 213 | USD 196 |
| Saint-Cyprien | USD 329 | USD 324 |
| Cabestany | USD 230 | - |
| Bompas | USD 212 | - |
| Rivesaltes | USD 169 | - |
| Roses | USD 294 | USD 301 |
| Les Angles | - | USD 247 |
| Font-Romeu-Odeillo-Via | USD 228 | USD 214 |
| L'Escala | USD 267 | USD 251 |
| Saint-Hippolyte | USD 190 | - |



























Amateurs de calme et d'espaces préservés, ce lieu ne manquera pas de vous séduire. Son environnement exceptionnel, ses aménagements et la qualité des prestations en font un bien accueillant, reposant et unique.
Complètement restauré en 2010, l'habitation développe une surface de 330m2 sur 3 niveaux avec la possibilité de privatiser totalement le rez-de-chaussée dans le cadre d'une activité type chambres d'hôtes sur les étages.
Elle se compose d'une vaste entrée, d'un toilette invité, d'une buanderie, d'une pièce de vie de plus de 60m2 ouverte sur une terrasse plein sud, cuisine en chêne massif et une suite.
Au 1er étage, avec un accès extérieur indépendant : un salon-séjour cathédraleavec une imposante cheminée, une cuisine équipée, un cellier et 3 belles suites.
Au second et dernier niveau : 1 chambre, un dortoir de près de 50m2, une salle de bain partagée et une mezzanine.
Pour votre confort : chauffage par 2 chaudières, bois et fuel, couplant un chauffage par le sol au RDC et des radiateurs pour les étages. Poêle à bois Stûv et cheminée. Production d'eau chaude par panneaux solaires thermiques, eau du forage et eau de source avec bassin naturel pour le jardin, fosse septique.
Deux dépendances en pierre, un hangar- garage de 130m2 et les abris des ânes complètent l'ensemble.
Maison de famille et d'hôtes, lieu de séminaires et de réceptions, cette propriété se prêtera à tous vos projets en parfaite hamonie avec la nature. A true haven of peace, authentic Catalan building and its outbuildings on more than 105 hectares of woods and meadows. Lovers of calm and preserved spaces, this place will not fail to seduce you. Its exceptional environment, its amenities and the quality of the services make it a welcoming, relaxing and unique property. Completely restored in 2010, the house has a surface area of 330m2 on 3 levels with the possibility of completely privatizing the ground floor as part of a bed and breakfast type activity on the upper floors. It consists of a large entrance, a guest toilet, a laundry room, a living room of more than 60m2 opening onto a south-facing terrace, a solid oak kitchen and a suite. On the 1st floor, with independent exterior access: a cathedral living room with an imposing fireplace, an equipped kitchen, a pantry and 3 beautiful suites. On the second and last level: 1 bedroom, a dormitory of almost 50m2, a shared bathroom and a mezzanine. For your comfort: heating by 2 boilers, wood and fuel, combining underfloor heating on the ground floor and radiators for the upper floors. Stuv wood stove and fireplace. Hot water production by thermal solar panels, borehole water and spring water with natural pond for the garden, septic tank. Two stone outbuildings, a 130m2 garage shed and donkey shelters complete the package. Family and guest house, place for seminars and receptions, this property will lend itself to all your projects in perfect harmony with nature.