PICTURES ARE LOADING...
House & single-family home for sale in Wellingborough
USD 1,248,800
House & Single-family home (For sale)
5 bd
5 ba
Reference:
EDEN-T92457747
/ 92457747
Reference:
EDEN-T92457747
Country:
GB
City:
Wellingborough
Postal code:
NN9 6XN
Category:
Residential
Listing type:
For sale
Property type:
House & Single-family home
Rooms:
5
Bedrooms:
5
Bathrooms:
5
Garages:
1
Balcony:
Yes
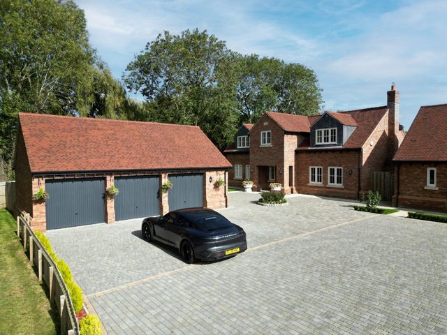
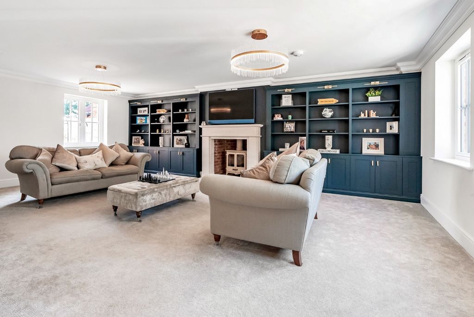
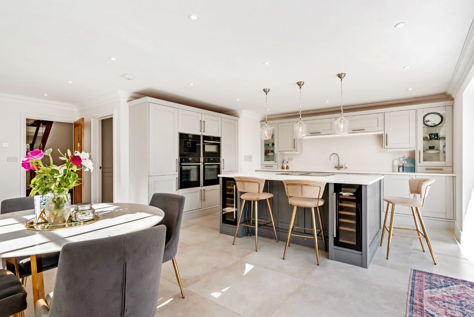
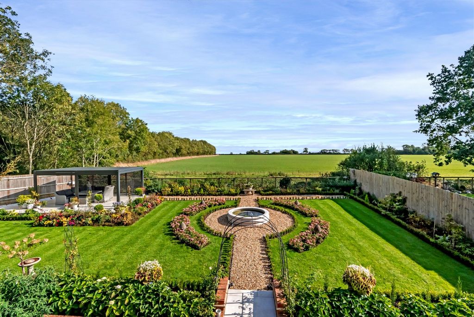
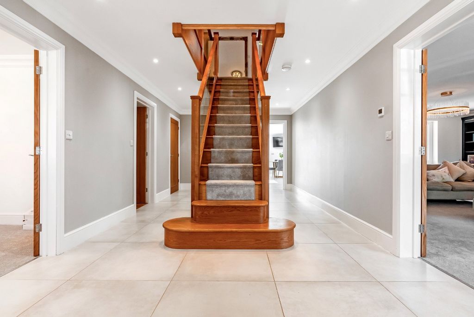
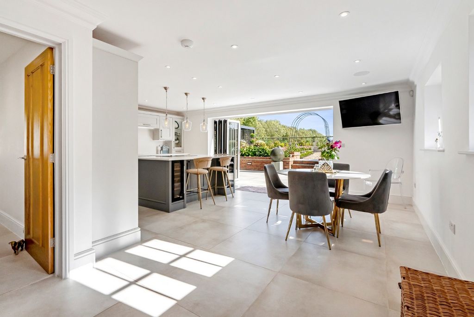
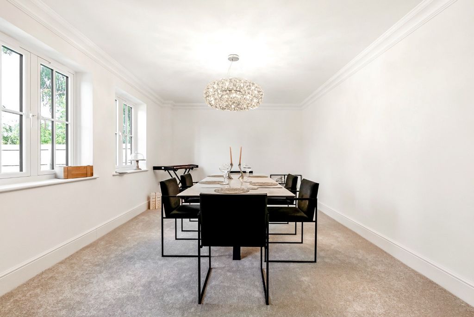
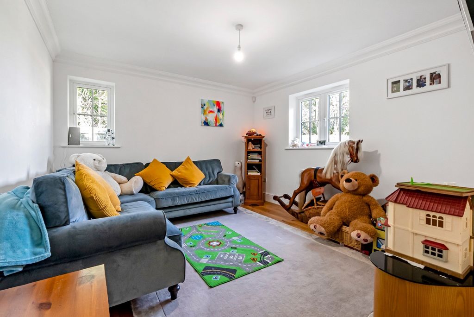
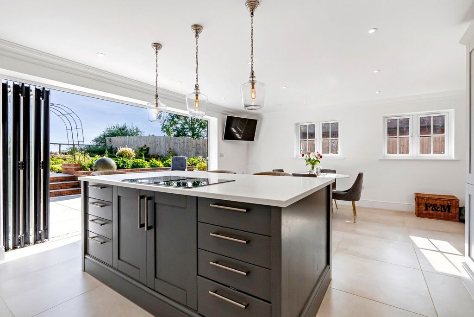
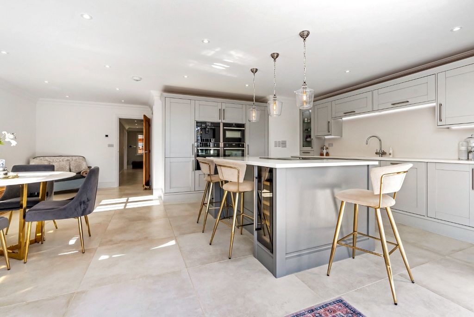
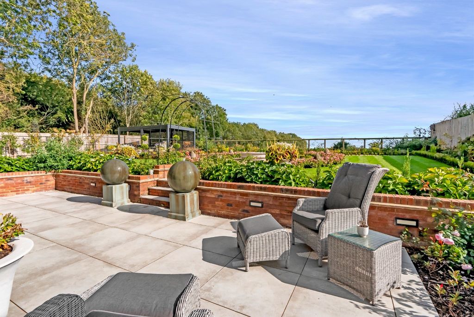
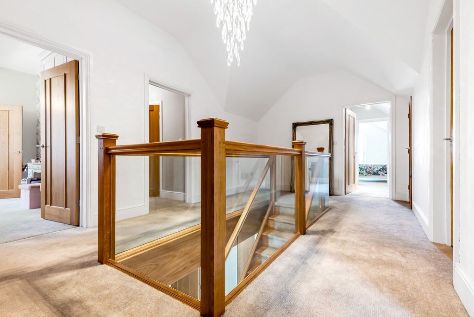
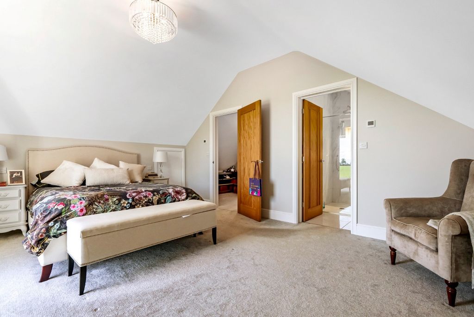
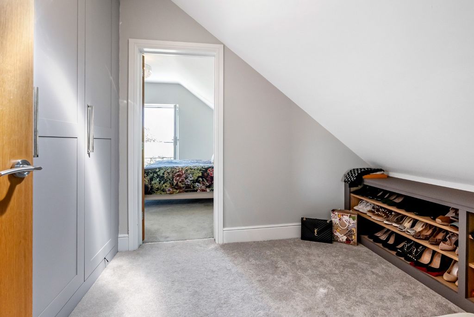
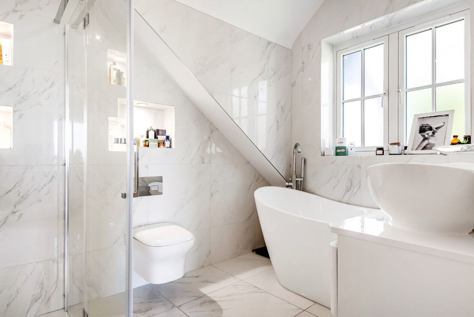
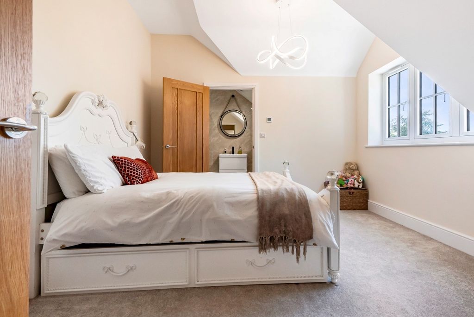
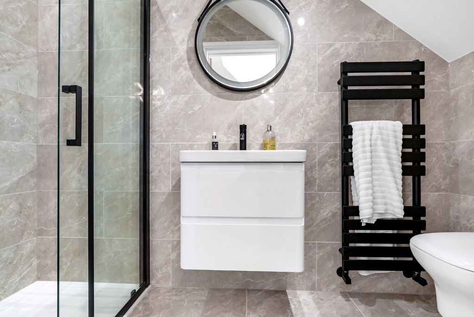
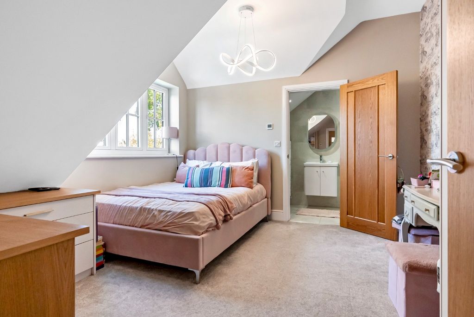
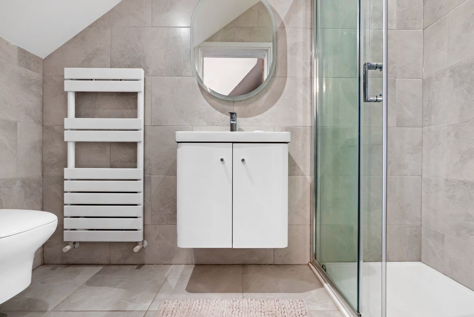
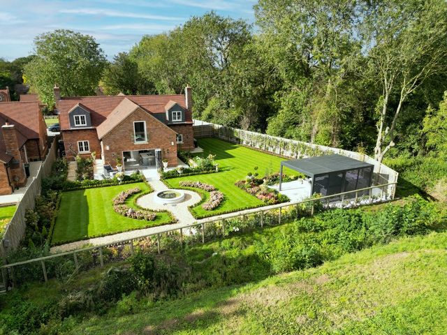
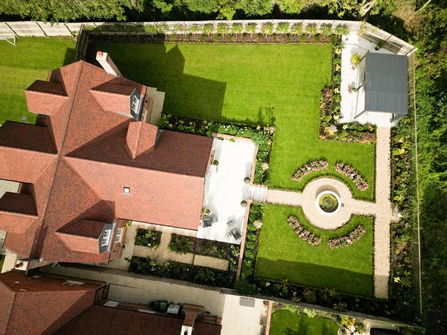
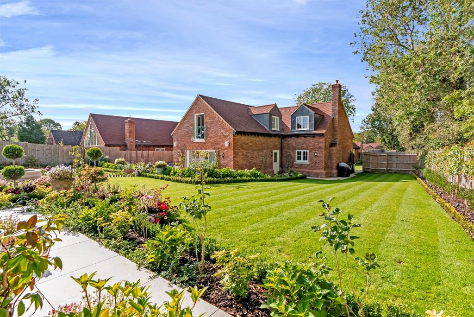
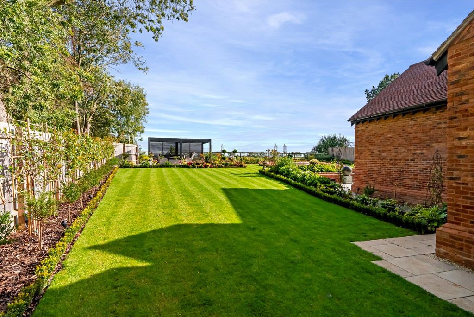
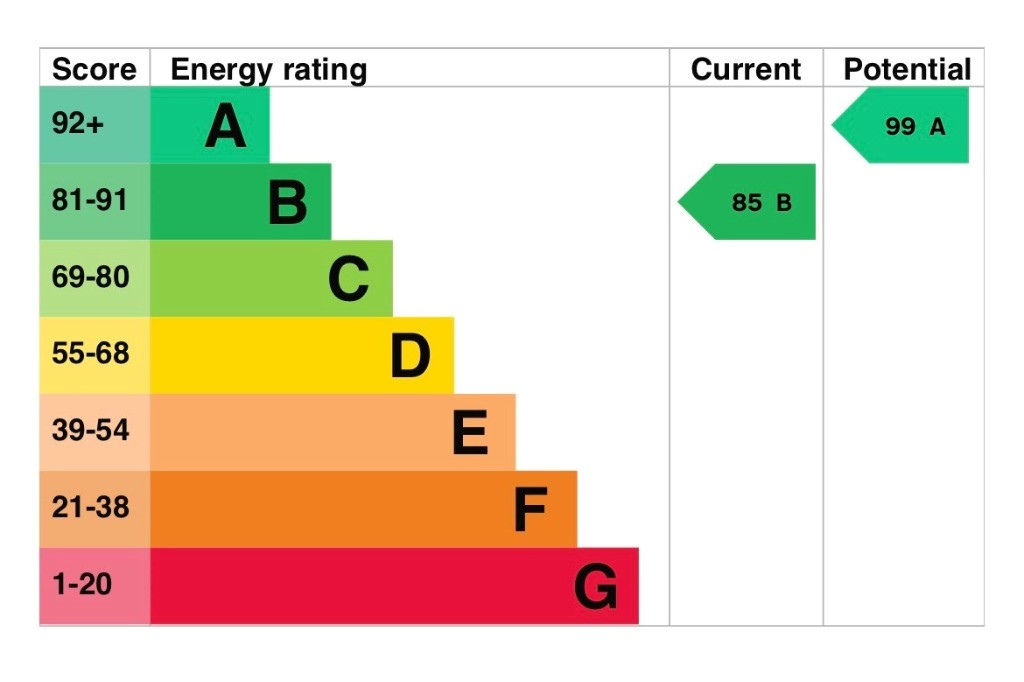
- Balcony
- Garage
- Garden View more View less Welcome to Oak Tree House! Constructed in 2021 by the local developer Prestige Homes Ltd, this Impressive home is tucked away in a secure, gated community of only five separate houses. Covering over 3,300 square feet, this home is spacious and comfortable. It offers five ensuite bedrooms, making it a perfect fit for a big family. There's also a triple garage that could be used for extra storage or even additional living space.As you enter, you'll find a large, welcoming hallway that leads to all the ground floor rooms. An attractive oak and glass staircase sits at the heart of the house, adding a modern touch. Double doors open to a bright, dual-aspect lounge with a central log burner and built-in wooden cabinets, creating a high end chic living space..Next to the lounge, there's a formal dining room, a separate playroom or snug, and a practical kitchen-breakfast room. The kitchen features a central island, neat shaker units, and built-in Neff appliances to include double ovens, coffee machine, microwave, induction hob with down draft extractor, dishwasher and full length fridge and separate freezer and wine cooler, along with a separate utility room. Bi-folding doors from the kitchen lead to an outdoor patio that's level with the kitchen floor, making it feel like an extension of the indoor space. Upstairs, a wide landing area leads to five bedrooms, each with its own bathroom, and an additional room that could be used as a bedroom or study. The main bedroom includes a separate dressing room, a Juliet balcony with views over the garden and neighbouring fields, and a full bathroom with a standalone bathtub and separate shower. Outside, there's a triple garage with electric doors and an electric charging point. The roof trusses are sturdy enough to support an additional room above the garage. The gardens around the house have been neatly landscaped, and there's a rear patio with a covered pergola, providing a great spot to relax and enjoy views of the open countryside. Oak Tree House is a wonderful family home that combines comfort and convenience. It's a place where you can relax, entertain, and make lasting memories. Come and see it for yourself!Hargrave is a charming, picturesque village nestled in the heart of the English county of Northamptonshire. Known for its scenic beauty and tranquil ambiance, Hargrave is the embodiment of quintessential English rural living.Located in the East Midlands region of England, Hargrave is surrounded by undulating hills, lush green fields, and stunning countryside, making it a haven for nature lovers. The village is a short drive away from the bustling towns of Kettering and Wellingborough, offering the perfect balance of rural tranquillity and urban conveniences.The village itself is steeped in history, with a number of well-preserved heritage buildings and landmarks adding to its charm. The beautiful St. Edmund's Church, with its traditional architecture, stands as a testament to the village's rich history.Community life in Hargrave is vibrant and welcoming, with local events and gatherings fostering a strong sense of camaraderie among residents. The village boasts a number of amenities including a local shop, a traditional English pub, and several walking and cycling paths that meander through the beautiful surrounding countryside.The village is also well-connected to the rest of the country, with good road links and close proximity to the A14 and the A6. The Town of Kimbolton is situated just 4 miles away with its renown private schooling and pretty high street. The nearest railway station is in Kettering, which provides regular services to London and other major cities.Living in Hargrave offers a unique blend of peace and tranquillity of rural living, with the conveniences of nearby towns just a short drive away. It's the perfect setting for those seeking a relaxed and peaceful lifestyle amidst the beauty of the English countryside.RoomsEntrance via solid front door into porch.Double glazed windows, door to:Entrance HallGrand entrance with central, feature glass and oak staircase, tiled flooring, two sets of glass and oak French doors opening to the living room and games room.Living Room (23'7 x 17'5)Double glazed windows to front and side and rear, feature navy bespoke shelving and media units with vast storage cupboards, feature fireplace with log burner.CloakroomFitted two piece suite comprising concealed WC, vanity wash hand basin with storage cupboards, heated towel rail, tiled walls and flooring.Dining Room (17'5 x 11'8)Two double glazed windows to front.Family / Games Room (17'5 x 11'8)Double glazed window to rear.Kitchen / Family Room (22'0 x 21'4)A fantastic, entertaining space with fitted range of wall, base and drawer units with central island, beautiful granite worktops with inset sink and drainer, integrated Neff double oven, microwave and coffee machine, induction hob with down draft extractor, integrated full height fridge and freezer and dishwasher, two wine fridges, space for table and chairs, tiled flooring, ceiling spotlights, two double glazed windows to side and bi-folding doors opening to the rear garden.Utility Room (12'1 x 5'8)Fitted matching wall and base units with ceramic sink with mixer tap, integrated washing machine and tumble dryer, seating bench, tiled flooring, ceiling spotlights, double glazed door opening to the side.Galleried LandingThree storage cupboards, radiator.Bedroom One (21'3 x 13'5)Double glazed French doors opening to the Juliet balcony, eaves storage, door to:Dressing Room (11'6 x 7'10)Fitted wardrobes and shoe racks.Ensuite BathroomFitted four piece suite comprising free standing bath, walk-in shower with glass screen, vanity wash hand basin with storage cupboards, concealed WC, heated towel rail, fully tiled walls and flooring, double glazed window to side.Bedroom Two (13'1 x 11'7)Double glazed window to front, fitted wardrobes.Ensuite Shower RoomFitted three piece suite comprising walk-in shower with glass screen, vanity wash hand basin with storage, concealed WC, heated towel rail, tiled walls and flooring, extractor.Bedroom Three (11'7 x 10'6)Double glazed window to rear, fitted wardrobes, radiator.Ensuite Shower RoomFitted three piece suite comprising walk-in shower with glass screen, vanity wash hand basin with storage, concealed WC, heated towel rail, tiled walls and flooring, extractor.Bedroom Four (13'1 x 11'7)Double glazed window to front, fitted wardrobes, radiator.Ensuite Shower RoomFitted three piece suite comprising walk-in shower with glass screen, vanity wash hand basin with storage, concealed WC, heated towel rail, tiled walls and flooring, extractor.Bedroom Five (11'7 x 10'5)Double glazed window to rear, fitted wardrobes, radiator.Ensuite Shower RoomFitted three piece suite comprising walk-in shower with glass screen, vanity wash hand basin with storage, concealed WC, heated towel rail, tiled walls and flooring, extractor.Study (11'0 x 7'6)Double glazed window to front, radiator.OutsideBeautifully landscaped frontage with extensive block paved driveway providing ample off road parking leading to the triple garage with light and power, electric vehicle charging point, large room above the garage, feature central planter and spacious lawn area enclosed with timber fencing and privacy with mature trees.The stunning rear garden is well designed with porcelain tiled entertaining patio area, low brick wall with two water features, mainly laid to lawn with gravelled pathway leading to the central water feature, to the rear of the garden has a covered pergola and additional seating area, variety of established shrubs, trees and flowers, views of open fields and countryside beyond, rose garden with gated access to the front of the property.Agents NoteCouncil Tax Band - GThe property benefits from an air source heat pump and underfloor heating for the whole property.Features:
- Balcony
- Garage
- Garden