USD 834,771
USD 692,038
USD 859,641
USD 754,754
USD 810,982
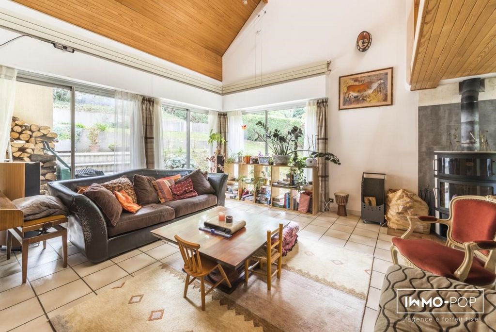
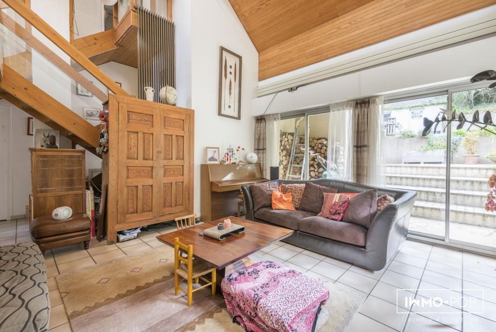
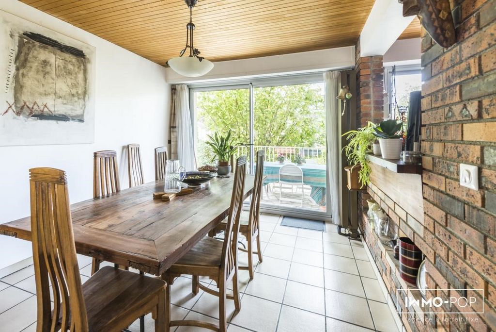
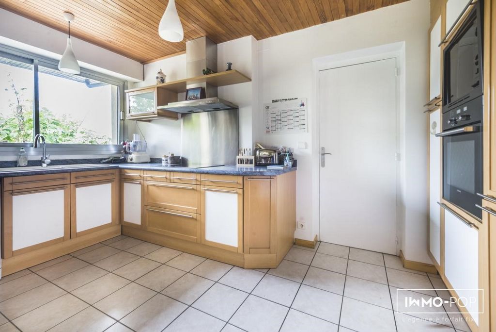
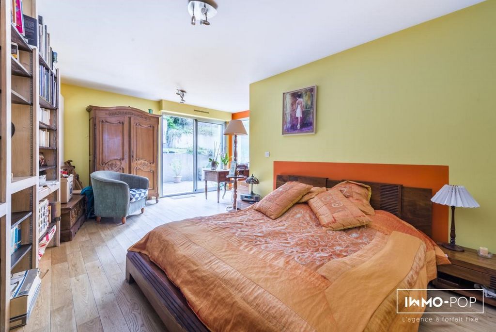
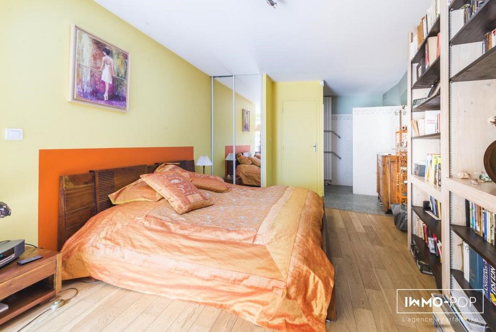
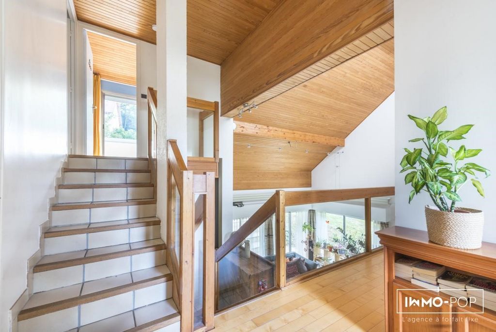
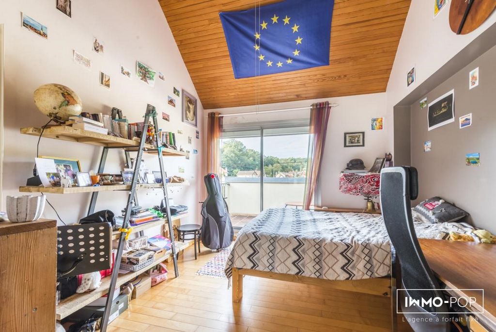
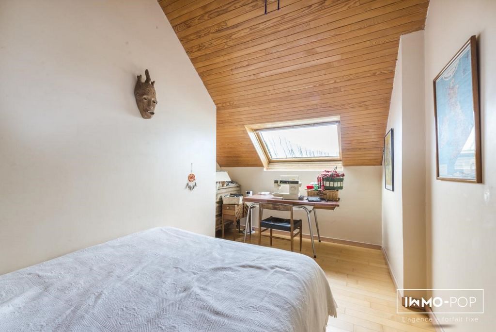
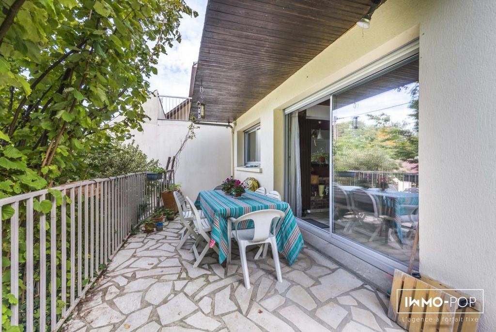
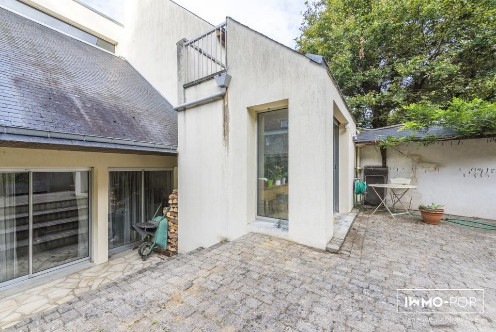
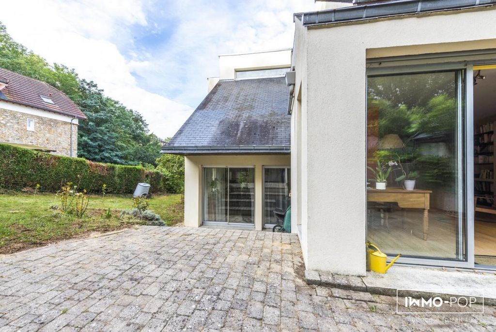
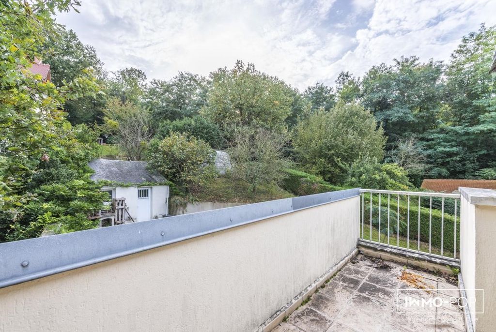
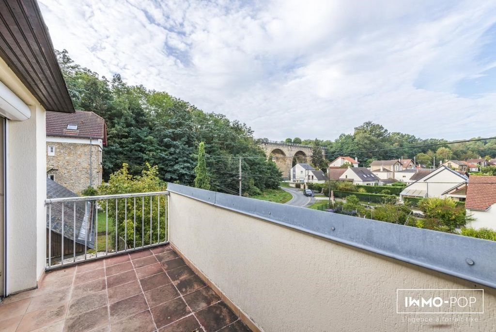
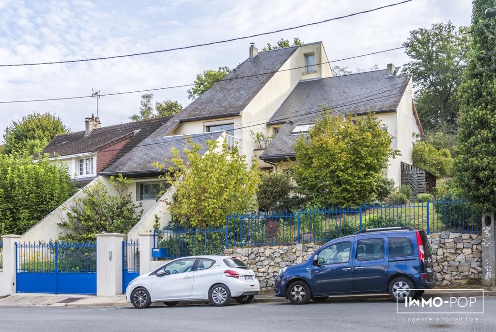
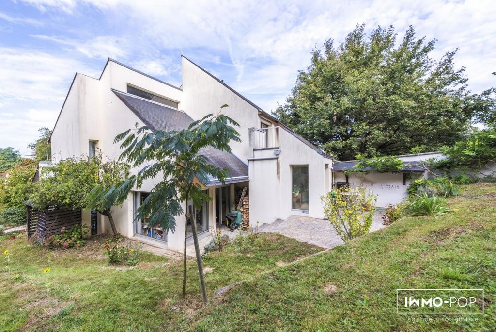
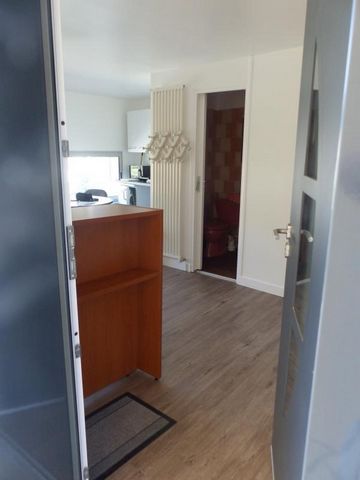
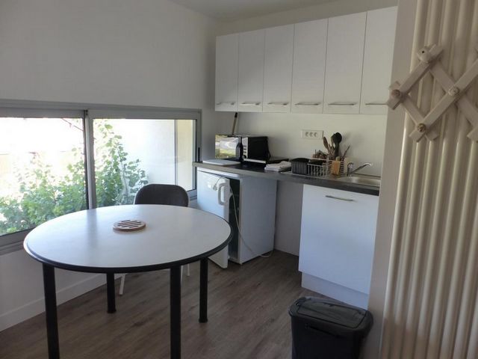
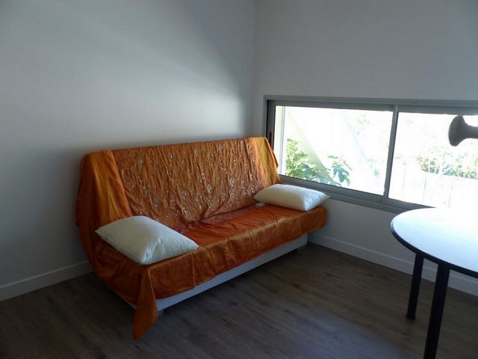
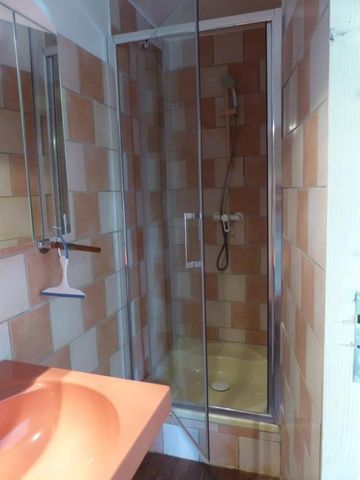
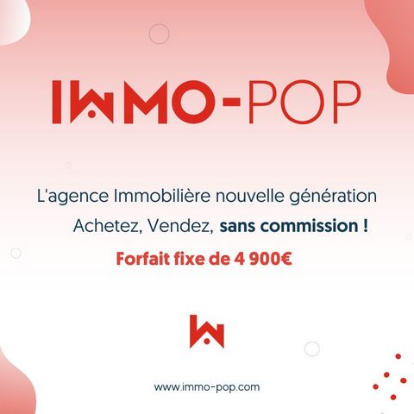
Features:
- Terrace View more View less Immo-pop, l'agence immobilière à forfait fixe, vous propose cette maison R+4 de 169 m² avec studio indépendant, orientée Est/Ouest, située dans un quartier pavillonnaire d'Orsay. Dotée d'un terrain de 639 m², cette maison se trouve à proxomité des commerces, des écoles et du RER B. Dans cette maison vous découvrirez une cuisine fermée, aménagée et équipée, s'ouvrant sur une salle à manger. Adjacent, un séjour de 25 m² et un cellier sont également situés à ce niveau. Sur le même niveau un studio de 21m² avec son entrée indépendante. La maison dispose de cinq chambres (en plus du studio) dont une suite parentale avec sa propre salle. Les chambres sont réparties sur 3 niveaux : - La suite parentale avec salle d'eau au 1/2 niveau - 3 chambres et un wc au 1er niveau - au 1/2 niveau supérieur : une chambre avec mezzanine et 1 salle de baignoire. Le studio comprend une pièce de vie avec kitchnette, 1 salle d'eau avec wc. Au sous-sol, la maison propose un garage, une chaufferie et une cave à vin, ajoutant des fonctionnalités et des espaces de stockage. En complément, un parking extérieur est disponible pour accueillir d'autres véhicules ou ceux des visiteurs. Le terrain de 639 m² entretenu, offre un abri de jardin offre un espace supplémentaire pour le rangement ou d’autres utilisations selon vos besoins et envies. DPE / GES : E / E Bonne nouvelle, ce bien est commercialisé par Immo-pop, l'agence sans commission à forfait fixe de 4900 euros à la charge du vendeur. Nous vous invitons à découvrir cette maison, explorer ses espaces intérieurs et extérieurs, et envisager les possibilités qu’elle offre lors d'une prochaine visite. Contactez-nous pour plus de détails et pour planifier votre découverte du bien.
Features:
- Terrace Immo-pop, the fixed-price real estate agency, offers you this R+4 house of 169 m² with independent studio, facing East/West, located in a suburban area of Orsay. With a plot of 639 m², this house is close to shops, schools and the RER B. In this house you will discover a closed kitchen, fitted and equipped, opening onto a dining room. Adjacent, a 25 m² living room and a storeroom are also located on this level. On the same level a studio of 21m² with its independent entrance. The house has five bedrooms (in addition to the studio) including a master suite with its own bathroom. The rooms are spread over 3 levels: - The master suite with shower room on 1/2 level - 3 bedrooms and a toilet on the 1st level - On the 1/2 upper level: a bedroom with mezzanine and 1 bathtub room. The studio includes a living room with kitchnette, 1 shower room with toilet. In the basement, the house offers a garage, boiler room and wine cellar, adding functionality and storage space. In addition, an outdoor car park is available to accommodate other vehicles or those of visitors. The 639 m² plot of land is maintained, offers a garden shed and offers additional space for storage or other uses according to your needs and desires. DPE / GHG: E / E Good news, this property is marketed by Immo-pop, the agency with no commission at a fixed rate of 4900 euros to be paid by the seller. We invite you to discover this house, explore its interior and exterior spaces, and consider the possibilities it offers on a future visit. Contact us for more details and to plan your discovery of the property.
Features:
- Terrace