PICTURES ARE LOADING...
House & single-family home for sale in Egloskerry
USD 1,124,529
House & Single-family home (For sale)
5 bd
Reference:
EDEN-T92536799
/ 92536799
Reference:
EDEN-T92536799
Country:
GB
City:
Cornwall
Postal code:
PL15 8UA
Category:
Residential
Listing type:
For sale
Property type:
House & Single-family home
Bedrooms:
5
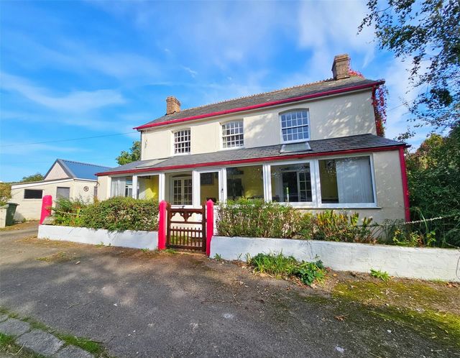
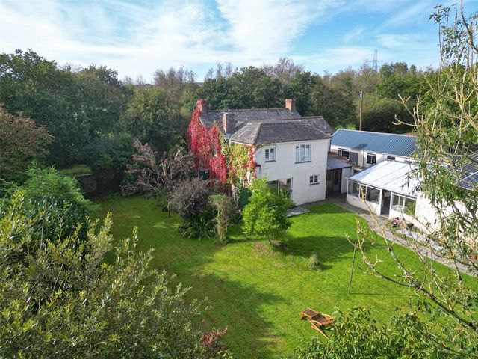
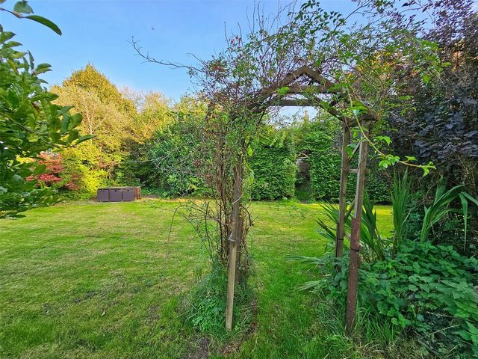
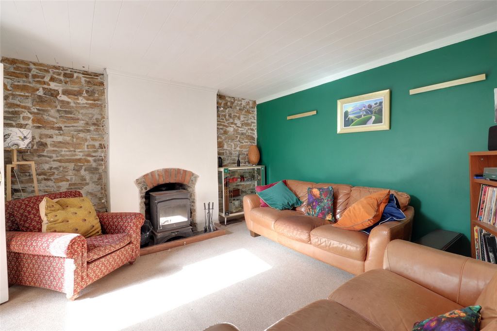
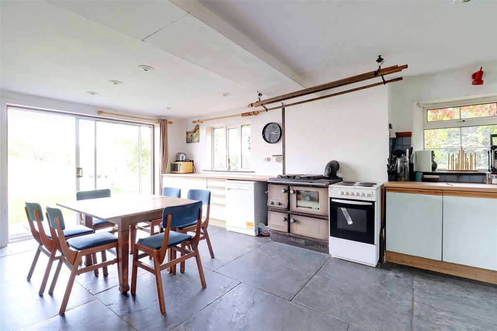
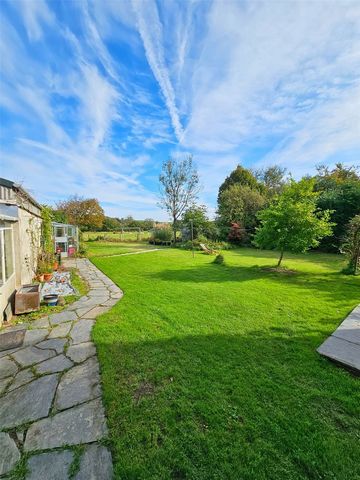
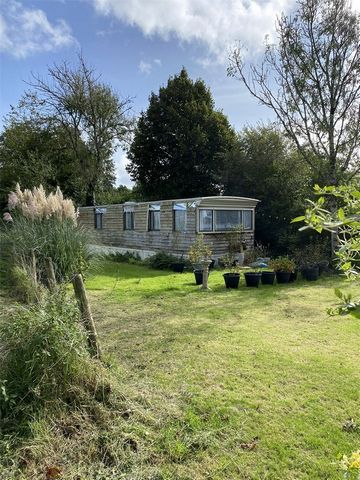
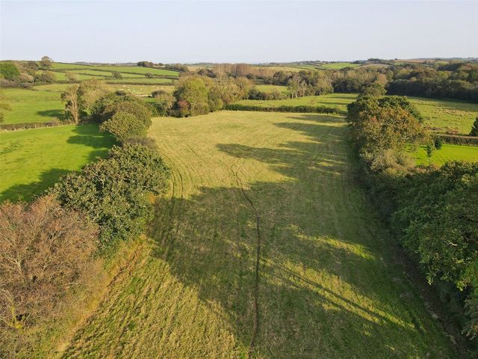
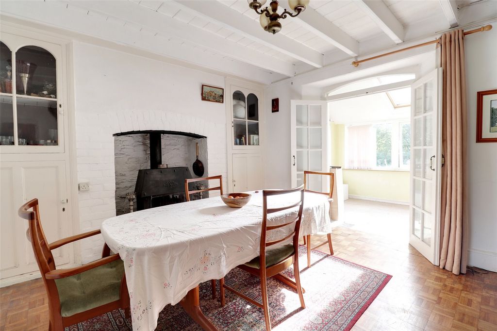
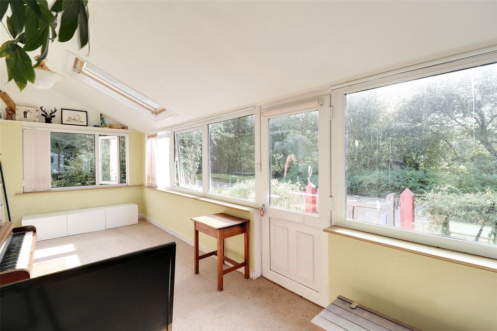
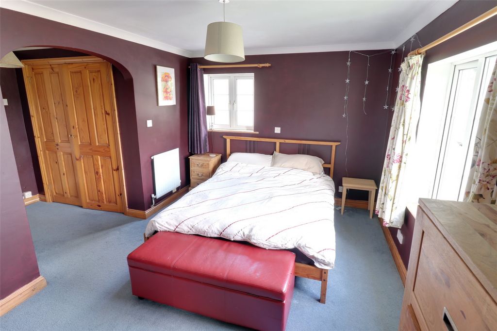
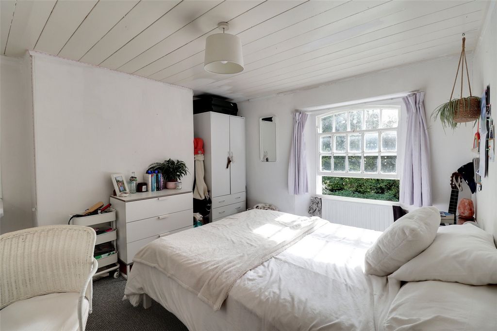
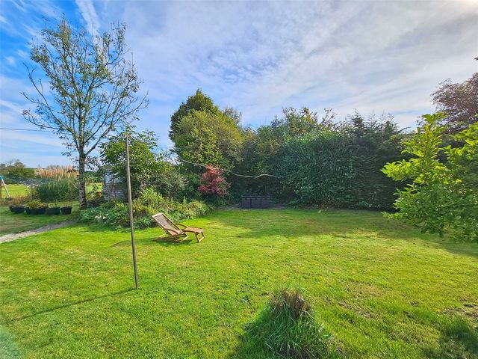
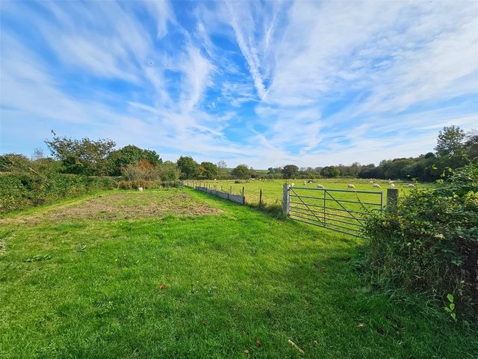
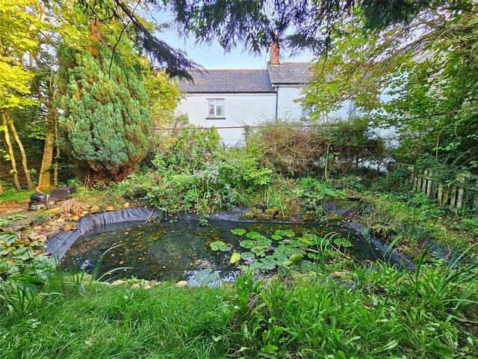
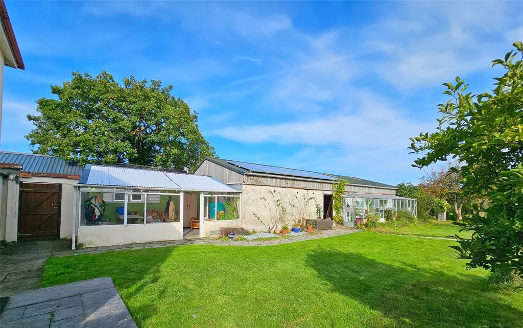
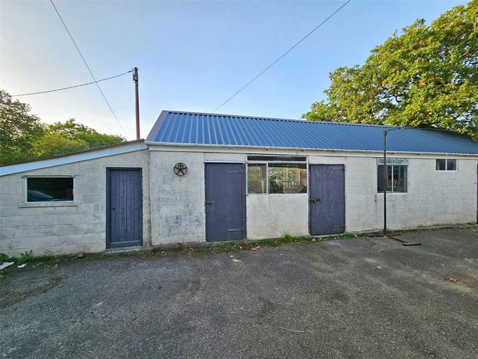
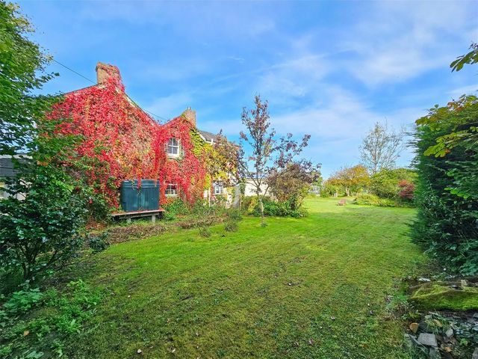
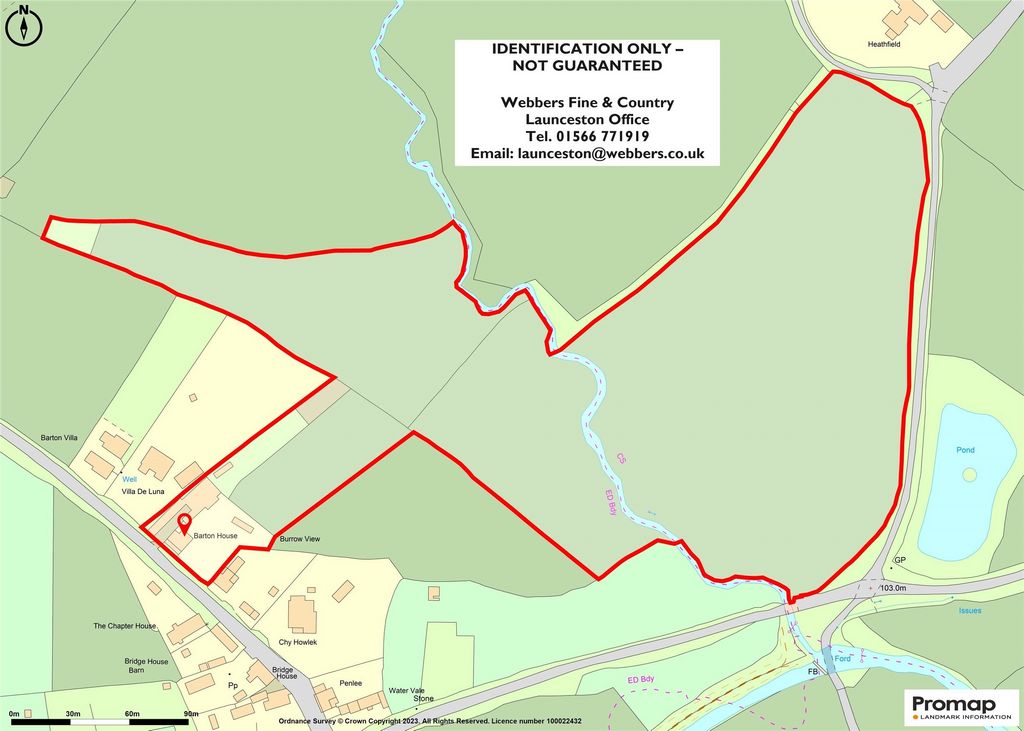
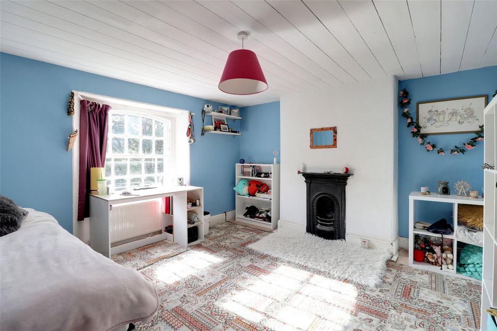
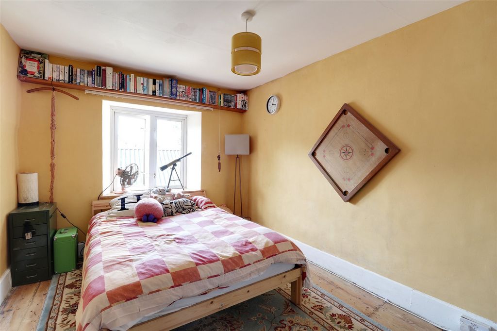
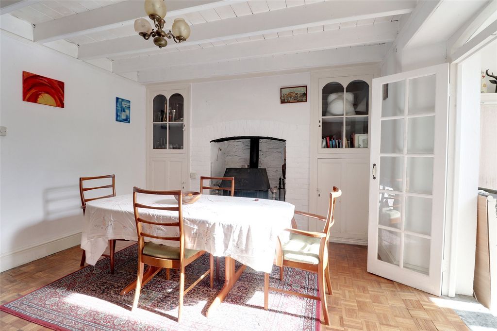
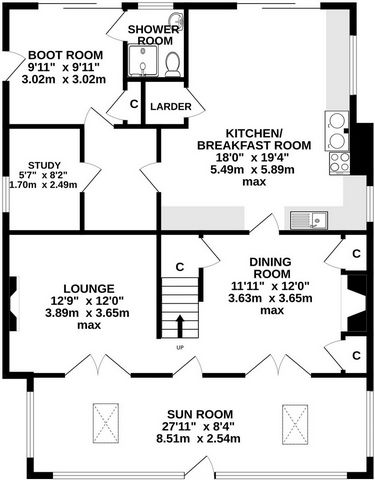
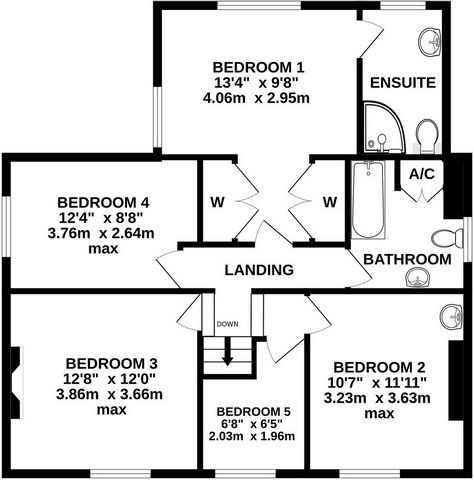

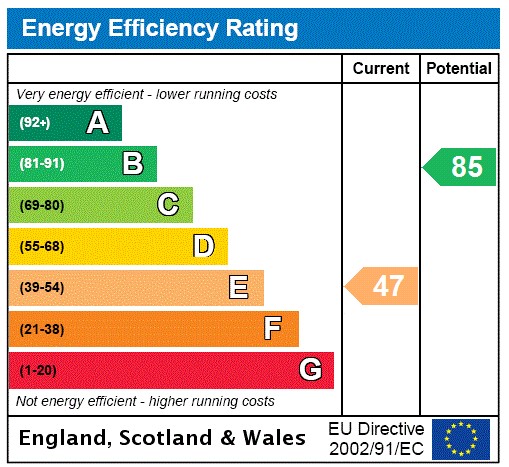
Our clients have been in residence since 2019 with the house and static caravan very successfully housing their extended multi-generational family. The internal layout of the main house is well suited to family occupants due to the large areas of reception space including the lounge which has revealed exposed stone work, dining room with its parquet floor and sun room. The social and interactive kitchen/breakfast room which is very much the hub of the house has a slate floor and oil fired Stanley. The room has direct access out to the rear gardens and enjoys far reaching views over the land. The lounge and formal dining room both have fireplaces with inset log burning stoves. The large south facing sun room is a very versatile space with both traditional and roof windows and can be used for a wide range of purposes such as a play room, relaxing living space, music room or home office. Completing the accommodation on this level is the boot room, ground floor WC and a study.
The first floor has a split-level landing with access to all five of the bedrooms. The two larger bedrooms are at the front, both and are light and airy with bedroom three having a cast iron fireplace and bedroom two having a wash hand basin. The dual aspect master bedroom has far reaching views over the grounds and two his and hers built in double wardrobes with an en-suite shower room/WC. The family bathroom/WC has an enamelled bath with an electric shower unit above.
The property has the benefit of oil fired central heating and a 4kw solar array which is owned by our clients and a favourable feed in tariff rate which supplements the running costs of the property.
Externally, the house has a driveway at the side with plenty of off-road parking. Various outbuildings are found at the side of the property including the barn which is very spacious and incorporates a garage at the rear, this has great scope (subject to obtaining all necessary consents) to become further accommodation of some sort. The garden room is a lovely heavily glazed space that has a mature grapevine within, it can be a lovely setting for a work from home office for most of the year or used for relaxing in. The industrial style large corrugated workshop has a steel frame and concrete floor and could be used for a multitude of purposes. Beyond is a useful storage container. The fully serviced six birth static caravan is positioned near to the property and is currently lived in. The gardens are a real feature of the house and lie to the side and rear. They are well manicured with many areas well suited for relaxing and outside dining. There are many mature trees, bushes and shrubs. At the side and hidden away is a large wildlife pond. The orchard is well stocked with apple (both cookers and eaters) and pear trees. Plenty of room is provided for a cultivated and productive garden if one was inclined. The pasture extends down and forms four paddocks. The far paddock is the largest and can be accessed either across the small stream or from a gateway onto the nearby road. It is suitable for the circulation of livestock as the paddocks are grazed by sheep.
The following is a quotation from the home owners:
“Barton House has been a delight for our family. The house itself is solid and warm, with a great stove in the cosy snug room, and plenty of light on sunny days. The large kitchen connects really well onto the garden and land too. In the fields, our gorgeous brook and the river beyond have given us all hours of fun, foraging and fly fishing, and we have enjoyed many family BBQ’s, camping parties and splash-arounds together. There are so many different spaces surrounding the house when we’ve needed some peace and quiet, from the fishpond, to the orchard, the vine room, outbuildings, as well as all the garden suntraps. The massive shed has been the ultimate workshop and project space, with plenty of additional storage for agricultural equipment, classic cars, boats or aircraft.
We’ve found Canworthy Water to be a quiet and welcoming hamlet, within easy driving distance from three well-established towns and plenty of schools. And popping ten minutes up the road for a sundowner at Crackington Haven is just the best.”
Barton House is positioned in the small North Cornish village of Canworthy Water some ten miles to the West of Launceston Town. The A30 dual carriageway can be found within eight miles from the property and has excellent road links towards Truro and West Cornwall in one direction and Exeter and beyond in the opposite direction. Within a few miles from the property there are village amenities found at the nearby Wainhouse Corner and at Hallworthy there is a public house. The ancient former market town of Launceston offers a range of shopping, commercial, educational and recreational facilities. For those seeking more extensive amenities both the Cathedral Cities of Exeter and Continental Ferry port of Plymouth can all be reached. The rugged North Cornish coast with its cliff top walks and sandy beaches is approximately seven miles from the property.Sun Room 27'11" x 8'4" (8.5m x 2.54m).Sitting Room 12'9" (3.89m) max x 12' (3.66m) max.Dining Room 11'11" (3.63m) max x 12' (3.66m) max.Kitchen/Breakfast Room 18' max x 19'4" max (5.49m max x 5.9m max).Study 5'7" x 8'2" (1.7m x 2.5m).Boot Room 9'11" x 9'11" (3.02m x 3.02m).Shower Room/WC 4'10" x 5'11" (1.47m x 1.8m).Bedroom 1 13'4" x 9'8" (4.06m x 2.95m).En-suite 5'6" x 9'7" (1.68m x 2.92m).Bedroom 2 10'7" (3.23m) max x 11'11" (3.63m) max.Bedroom 3 12'8" x 12' (3.86m x 3.66m).Bedroom 4 12'4" (3.76m) max x 8'8" (2.64m) max.Bedroom 5 6'8" (2.03m) max x 6'5" (1.96m) min.Bathroom/WC 7'11" (2.41m) max x 8'8" (2.64m) max.OUTBUILDINGSGarden Room 11'3" x 18'8" (3.43m x 5.7m).Agricultural Barn 34' x 58' (10.36m x 17.68m).Shed 13'1" x 9'10" (4m x 3m).Barn 13' x 34' (3.96m x 10.36m).Store 12' x 12' (3.66m x 3.66m).Wood Store 12' x 14' (3.66m x 4.27m).SERVICES Mains water and electricity. Private drainage.COUNCIL TAX BAND D: Cornwall Council.TENURE Freehold.VIEWING ARRANGEMENTS Strictly by appointment with the selling agent.From Launceston Town Centre proceed down the A388 (St Thomas Road). Continue heading straight ahead at Newport up the hill into St Stephens. Take the left hand turning for Egloskerry, passing the Launceston Golf Club on the right hand side. Continue through the village of Egloskerry and on through Tresmeer, following the signs towards Canworthy Water. As you eventually enter the village of Canworthy Water take the right hand turning at the T junction. Upon reaching the bridge continue straight over taking the left hand turning for Wainhouse Corner where Barton House will be identified on the right hand side marked with a Fine and Country For Sale Board.Features:
- Garden View more View less This detached period residence stands in the heart of the popular small village of Canworthy Water within good proximity of the famous and rugged north Cornish coastline. The family home has highly flexible accommodation and scope to update and would suit a wide range of purchasers. The impressive list of outbuildings includes a six-birth static caravan, large workshop, storage buildings and barns which collectively offer a wealth of potential for development subject to obtaining all the relevant consents. Level, well manicured attractive gardens are found at the side and rear with access to the pasture paddocks which all lie beyond and are broken up into four blocks with attractive stream borders and a glorious open aspect over the north Cornish countryside that surrounds it.
Our clients have been in residence since 2019 with the house and static caravan very successfully housing their extended multi-generational family. The internal layout of the main house is well suited to family occupants due to the large areas of reception space including the lounge which has revealed exposed stone work, dining room with its parquet floor and sun room. The social and interactive kitchen/breakfast room which is very much the hub of the house has a slate floor and oil fired Stanley. The room has direct access out to the rear gardens and enjoys far reaching views over the land. The lounge and formal dining room both have fireplaces with inset log burning stoves. The large south facing sun room is a very versatile space with both traditional and roof windows and can be used for a wide range of purposes such as a play room, relaxing living space, music room or home office. Completing the accommodation on this level is the boot room, ground floor WC and a study.
The first floor has a split-level landing with access to all five of the bedrooms. The two larger bedrooms are at the front, both and are light and airy with bedroom three having a cast iron fireplace and bedroom two having a wash hand basin. The dual aspect master bedroom has far reaching views over the grounds and two his and hers built in double wardrobes with an en-suite shower room/WC. The family bathroom/WC has an enamelled bath with an electric shower unit above.
The property has the benefit of oil fired central heating and a 4kw solar array which is owned by our clients and a favourable feed in tariff rate which supplements the running costs of the property.
Externally, the house has a driveway at the side with plenty of off-road parking. Various outbuildings are found at the side of the property including the barn which is very spacious and incorporates a garage at the rear, this has great scope (subject to obtaining all necessary consents) to become further accommodation of some sort. The garden room is a lovely heavily glazed space that has a mature grapevine within, it can be a lovely setting for a work from home office for most of the year or used for relaxing in. The industrial style large corrugated workshop has a steel frame and concrete floor and could be used for a multitude of purposes. Beyond is a useful storage container. The fully serviced six birth static caravan is positioned near to the property and is currently lived in. The gardens are a real feature of the house and lie to the side and rear. They are well manicured with many areas well suited for relaxing and outside dining. There are many mature trees, bushes and shrubs. At the side and hidden away is a large wildlife pond. The orchard is well stocked with apple (both cookers and eaters) and pear trees. Plenty of room is provided for a cultivated and productive garden if one was inclined. The pasture extends down and forms four paddocks. The far paddock is the largest and can be accessed either across the small stream or from a gateway onto the nearby road. It is suitable for the circulation of livestock as the paddocks are grazed by sheep.
The following is a quotation from the home owners:
“Barton House has been a delight for our family. The house itself is solid and warm, with a great stove in the cosy snug room, and plenty of light on sunny days. The large kitchen connects really well onto the garden and land too. In the fields, our gorgeous brook and the river beyond have given us all hours of fun, foraging and fly fishing, and we have enjoyed many family BBQ’s, camping parties and splash-arounds together. There are so many different spaces surrounding the house when we’ve needed some peace and quiet, from the fishpond, to the orchard, the vine room, outbuildings, as well as all the garden suntraps. The massive shed has been the ultimate workshop and project space, with plenty of additional storage for agricultural equipment, classic cars, boats or aircraft.
We’ve found Canworthy Water to be a quiet and welcoming hamlet, within easy driving distance from three well-established towns and plenty of schools. And popping ten minutes up the road for a sundowner at Crackington Haven is just the best.”
Barton House is positioned in the small North Cornish village of Canworthy Water some ten miles to the West of Launceston Town. The A30 dual carriageway can be found within eight miles from the property and has excellent road links towards Truro and West Cornwall in one direction and Exeter and beyond in the opposite direction. Within a few miles from the property there are village amenities found at the nearby Wainhouse Corner and at Hallworthy there is a public house. The ancient former market town of Launceston offers a range of shopping, commercial, educational and recreational facilities. For those seeking more extensive amenities both the Cathedral Cities of Exeter and Continental Ferry port of Plymouth can all be reached. The rugged North Cornish coast with its cliff top walks and sandy beaches is approximately seven miles from the property.Sun Room 27'11" x 8'4" (8.5m x 2.54m).Sitting Room 12'9" (3.89m) max x 12' (3.66m) max.Dining Room 11'11" (3.63m) max x 12' (3.66m) max.Kitchen/Breakfast Room 18' max x 19'4" max (5.49m max x 5.9m max).Study 5'7" x 8'2" (1.7m x 2.5m).Boot Room 9'11" x 9'11" (3.02m x 3.02m).Shower Room/WC 4'10" x 5'11" (1.47m x 1.8m).Bedroom 1 13'4" x 9'8" (4.06m x 2.95m).En-suite 5'6" x 9'7" (1.68m x 2.92m).Bedroom 2 10'7" (3.23m) max x 11'11" (3.63m) max.Bedroom 3 12'8" x 12' (3.86m x 3.66m).Bedroom 4 12'4" (3.76m) max x 8'8" (2.64m) max.Bedroom 5 6'8" (2.03m) max x 6'5" (1.96m) min.Bathroom/WC 7'11" (2.41m) max x 8'8" (2.64m) max.OUTBUILDINGSGarden Room 11'3" x 18'8" (3.43m x 5.7m).Agricultural Barn 34' x 58' (10.36m x 17.68m).Shed 13'1" x 9'10" (4m x 3m).Barn 13' x 34' (3.96m x 10.36m).Store 12' x 12' (3.66m x 3.66m).Wood Store 12' x 14' (3.66m x 4.27m).SERVICES Mains water and electricity. Private drainage.COUNCIL TAX BAND D: Cornwall Council.TENURE Freehold.VIEWING ARRANGEMENTS Strictly by appointment with the selling agent.From Launceston Town Centre proceed down the A388 (St Thomas Road). Continue heading straight ahead at Newport up the hill into St Stephens. Take the left hand turning for Egloskerry, passing the Launceston Golf Club on the right hand side. Continue through the village of Egloskerry and on through Tresmeer, following the signs towards Canworthy Water. As you eventually enter the village of Canworthy Water take the right hand turning at the T junction. Upon reaching the bridge continue straight over taking the left hand turning for Wainhouse Corner where Barton House will be identified on the right hand side marked with a Fine and Country For Sale Board.Features:
- Garden Esta residencia independiente de época se encuentra en el corazón del popular pueblecito de Canworthy Water, muy cerca de la famosa y escarpada costa norte de Cornualles. La casa familiar tiene un alojamiento muy flexible y posibilidades de actualización y se adaptaría a una amplia gama de compradores. La impresionante lista de dependencias incluye una caravana estática de seis nacimientos, un gran taller, edificios de almacenamiento y graneros que, en conjunto, ofrecen una gran cantidad de potencial de desarrollo sujeto a la obtención de todos los consentimientos pertinentes. A los lados y en la parte trasera se encuentran atractivos jardines nivelados y bien cuidados con acceso a los potreros de pastoreo que se encuentran más allá y se dividen en cuatro bloques con atractivas orillas de arroyos y un glorioso aspecto abierto sobre la campiña del norte de Cornualles que lo rodea. Nuestros clientes han estado en residencia desde 2019 con la casa y la caravana estática albergando con mucho éxito a su familia multigeneracional extendida. El diseño interno de la casa principal es muy adecuado para los ocupantes familiares debido a las grandes áreas de espacio de recepción, incluido el salón que ha revelado trabajos de piedra a la vista, el comedor con su piso de parquet y el solárium. La cocina social e interactiva / sala de desayunos, que es en gran medida el centro de la casa, tiene un piso de pizarra y Stanley de aceite. La habitación tiene acceso directo a los jardines traseros y disfruta de vistas de gran alcance sobre el terreno. El salón y el comedor formal tienen chimeneas con estufas de leña empotradas. La gran sala de sol orientada al sur es un espacio muy versátil con ventanas tradicionales y de techo y se puede utilizar para una amplia gama de propósitos, como una sala de juegos, una sala de estar relajante, una sala de música o una oficina en casa. Completando el alojamiento en este nivel se encuentra la sala de botas, el aseo de la planta baja y un estudio. El primer piso tiene un rellano de dos niveles con acceso a los cinco dormitorios. Los dos dormitorios más grandes están en la parte delantera, ambos son amplios y luminosos, con el dormitorio tres con chimenea de hierro fundido y el dormitorio dos con lavabo. El dormitorio principal de doble aspecto tiene vistas de gran alcance sobre los jardines y dos armarios dobles empotrados para él y para ella con un cuarto de baño con ducha / WC. El cuarto de baño / WC familiar tiene una bañera esmaltada con una unidad de ducha eléctrica encima. La propiedad tiene el beneficio de calefacción central de gasoil y un panel solar de 4kw que es propiedad de nuestros clientes y una tarifa de alimentación favorable que complementa los costos de funcionamiento de la propiedad. Externamente, la casa tiene un camino de entrada al costado con mucho estacionamiento fuera de la carretera. Varias dependencias se encuentran en el costado de la propiedad, incluido el granero, que es muy espacioso e incorpora un garaje en la parte trasera, esto tiene un gran alcance (sujeto a la obtención de todos los consentimientos necesarios) para convertirse en otro alojamiento de algún tipo. La sala del jardín es un hermoso espacio muy acristalado que tiene una vid madura en su interior, puede ser un entorno encantador para trabajar desde casa durante la mayor parte del año o usarse para relajarse. El gran taller de cartón corrugado de estilo industrial tiene una estructura de acero y un piso de concreto y podría usarse para una multitud de propósitos. Beyond es un contenedor de almacenamiento útil. La caravana estática de seis nacimientos, con todos los servicios, se encuentra cerca de la propiedad y actualmente se vive en ella. Los jardines son una característica real de la casa y se encuentran a los lados y en la parte trasera. Están bien cuidadas con muchas áreas adecuadas para relajarse y cenar al aire libre. Hay muchos árboles, arbustos y arbustos maduros. A un lado y escondido hay un gran estanque de vida silvestre. El huerto está bien abastecido de manzanos (tanto cocineros como comensales) y perales. Se proporciona mucho espacio para un jardín cultivado y productivo si uno está inclinado. El pasto se extiende hacia abajo y forma cuatro potreros. El potrero lejano es el más grande y se puede acceder a él a través del pequeño arroyo o desde una puerta de entrada a la carretera cercana. Es apto para la circulación del ganado ya que los potreros son pastoreados por ovejas. La siguiente es una cita de los propietarios de la casa: "Barton House ha sido una delicia para nuestra familia. La casa en sí es sólida y cálida, con una gran estufa en la acogedora habitación y mucha luz en los días soleados. La gran cocina se conecta muy bien con el jardín y la tierra también. En los campos, nuestro hermoso arroyo y el río más allá nos han dado a todos horas de diversión, búsqueda de alimento y pesca con mosca, y hemos disfrutado de muchas barbacoas familiares, fiestas de campamento y chapoteos juntos. Hay tantos espacios diferentes que rodean la casa cuando hemos necesitado un poco de paz y tranquilidad, desde el estanque de peces hasta el huerto, la sala de enredaderas, las dependencias, así como todas las trampas para el sol del jardín. El enorme cobertizo ha sido el mejor espacio para talleres y proyectos, con mucho espacio de almacenamiento adicional para equipos agrícolas, automóviles clásicos, barcos o aviones. Hemos descubierto que Canworthy Water es una aldea tranquila y acogedora, a poca distancia en automóvil de tres ciudades bien establecidas y muchas escuelas. Y subir diez minutos por la carretera para tomar una puesta de sol en Crackington Haven es lo mejor". Barton House está situada en el pequeño pueblo de Canworthy Water, en el norte de Cornualles, a unas diez millas al oeste de la ciudad de Launceston. La autovía A30 se encuentra a ocho millas de la propiedad y tiene excelentes conexiones por carretera hacia Truro y West Cornwall en una dirección y Exeter y más allá en la dirección opuesta. A pocos kilómetros de la propiedad hay servicios del pueblo que se encuentran en la cercana esquina de Wainhouse y en Hallworthy hay una casa pública. La antigua ciudad comercial de Launceston ofrece una amplia gama de instalaciones comerciales, educativas y recreativas. Para aquellos que buscan servicios más amplios, se puede llegar tanto a las ciudades catedralicias de Exeter como al puerto de ferry continental de Plymouth. La escarpada costa del norte de Cornualles, con sus paseos por la cima de los acantilados y playas de arena, está aproximadamente a siete millas de la propiedad. Sala de sol 27'11" x 8'4" (8.5m x 2.54m).Sala de estar 12'9" (3,89 m) máx. x 12' (3,66 m) máx.Comedor 11'11" (3.63m) max x 12' (3.66m) max.Cocina / Sala de desayunos 18' max x 19'4" max (5.49m max x 5.9m max).Estudio 5'7" x 8'2" (1.7m x 2.5m).Sala de arranque 9'11" x 9'11" (3.02m x 3.02m).Cuarto de ducha/WC 4'10" x 5'11" (1.47m x 1.8m).Dormitorio 1 13'4" x 9'8" (4.06m x 2.95m).En-suite 5'6" x 9'7" (1.68m x 2.92m).Dormitorio 2 10'7" (3.23m) max x 11'11" (3.63m) max.Dormitorio 3 12'8" x 12' (3.86m x 3.66m).Dormitorio 4 12'4" (3,76 m) máx. x 8'8" (2,64 m) máx.Dormitorio 5 6'8" (2.03m) max x 6'5" (1.96m) min.Baño/WC 7'11" (2.41m) max x 8'8" (2.64m) max.DEPENDENCIASHabitación de jardín 11'3" x 18'8" (3.43m x 5.7m).Granero agrícola 34' x 58' (10.36m x 17.68m).Cobertizo de 13'1" x 9'10" (4m x 3m).Granero de 13' x 34' (3,96 m x 10,36 m).Almacene 12' x 12' (3,66 m x 3,66 m).Almacén de madera de 12' x 14' (3,66 m x 4,27 m).SERVICIOS Red de agua y electricidad. Drenaje privado.BANDA D DE IMPUESTOS MUNICIPALES: Concejo de Cornualles.TENENCIA Dominio absoluto.ARREGLOS DE VISUALIZACIÓN Estrictamente con cita previa con el agente vendedor.Desde el centro de la ciudad de Launceston, continúe por la A388 (St Thomas Road). Continúe recto en Newport subiendo la colina hacia St Stephens. Tome el giro a la izquierda hacia Egloskerry, pasando el Club de Golf Launceston a la derecha. Continúe por el pueblo de Egloskerry y continúe por Tresmeer, siguiendo las indicaciones hacia Canworthy Water. Al entrar en el pueblo de Canworthy Water, gire a la derecha en el cruce en T. Al llegar al puente, continúe recto tomando el giro a la izquierda hacia Wainhouse Corner, donde Barton House se identificará en el lado derecho marcado con un cartel de multas y casas de campo.
Features:
- Garden Diese freistehende historische Residenz befindet sich im Herzen des beliebten kleinen Dorfes Canworthy Water in guter Nähe der berühmten und zerklüfteten Küste im Norden von Cornwall. Das Einfamilienhaus verfügt über eine sehr flexible Unterkunft und Spielraum für Modernisierungen und eignet sich für eine Vielzahl von Käufern. Die beeindruckende Liste der Nebengebäude umfasst einen sechsgeburtigen Wohnwagen, eine große Werkstatt, Lagerhallen und Scheunen, die zusammen ein reiches Entwicklungspotenzial bieten, sofern alle entsprechenden Genehmigungen erteilt werden. Ebene, gut gepflegte, attraktive Gärten befinden sich an der Seite und auf der Rückseite mit Zugang zu den Weidekoppeln, die alle dahinter liegen und in vier Blöcke mit attraktiven Bachgrenzen und einem herrlichen offenen Aspekt über die nördliche kornische Landschaft unterteilt sind, die sie umgibt. Unsere Kunden sind seit 2019 mit dem Haus und dem Wohnwagen sehr erfolgreich in der Residenz und beherbergen ihre erweiterte Mehrgenerationenfamilie. Die Innenaufteilung des Haupthauses ist aufgrund der großen Empfangsbereiche gut für Familienbewohner geeignet, darunter das Wohnzimmer mit freiliegenden Steinarbeiten, das Esszimmer mit Parkettboden und der Wintergarten. Die soziale und interaktive Küche/Frühstücksraum, die der Mittelpunkt des Hauses ist, verfügt über einen Schieferboden und einen ölbefeuerten Stanley. Das Zimmer hat direkten Zugang zu den hinteren Gärten und bietet einen weitreichenden Blick über das Land. Das Wohnzimmer und das formelle Esszimmer verfügen beide über Kamine mit eingelassenen Holzöfen. Der große, nach Süden ausgerichtete Wintergarten ist ein sehr vielseitiger Raum mit traditionellen Fenstern und Dachfenstern und kann für eine Vielzahl von Zwecken genutzt werden, z. B. als Spielzimmer, entspannender Wohnraum, Musikzimmer oder Heimbüro. Abgerundet wird die Unterkunft auf dieser Ebene durch den Schuhraum, das WC im Erdgeschoss und ein Arbeitszimmer. Der erste Stock verfügt über einen Treppenabsatz auf zwei Ebenen mit Zugang zu allen fünf Schlafzimmern. Die beiden größeren Schlafzimmer befinden sich an der Vorderseite, beide sind hell und luftig, wobei Schlafzimmer drei über einen gusseisernen Kamin und Schlafzimmer zwei über ein Waschbecken verfügt. Das Hauptschlafzimmer mit zwei Aspekten bietet einen weitreichenden Blick über das Gelände und zwei eingebaute Doppelschränke für Sie und Ihn mit eigenem Duschbad/WC. Das Familienbad/WC verfügt über eine emaillierte Badewanne mit einer elektrischen Duscheinheit darüber. Die Immobilie verfügt über eine ölbefeuerte Zentralheizung und eine 4-kW-Solaranlage, die sich im Besitz unserer Kunden befindet, sowie über einen günstigen Einspeisetarif, der die Betriebskosten der Immobilie ergänzt. Äußerlich verfügt das Haus über eine seitliche Einfahrt mit vielen Parkplätzen abseits der Straße. An der Seite des Grundstücks befinden sich verschiedene Nebengebäude, darunter die Scheune, die sehr geräumig ist und auf der Rückseite eine Garage enthält, die (vorbehaltlich der Einholung aller erforderlichen Genehmigungen) einen großen Spielraum hat, um weitere Unterkünfte jeglicher Art zu werden. Das Gartenzimmer ist ein schöner, stark verglaster Raum mit einer reifen Weinrebe im Inneren, es kann eine schöne Umgebung für die Arbeit von zu Hause aus für die meiste Zeit des Jahres sein oder zum Entspannen genutzt werden. Die große Wellblechwerkstatt im Industriestil verfügt über einen Stahlrahmen und einen Betonboden und kann für eine Vielzahl von Zwecken genutzt werden. Beyond ist ein nützlicher Aufbewahrungsbehälter. Der voll ausgestattete Wohnwagen für sechs Kinder befindet sich in der Nähe des Grundstücks und wird derzeit bewohnt. Die Gärten sind ein echtes Merkmal des Hauses und liegen seitlich und hinten. Sie sind gut gepflegt und verfügen über viele Bereiche, die sich gut zum Entspannen und Essen im Freien eignen. Es gibt viele alte Bäume, Büsche und Sträucher. An der Seite und versteckt befindet sich ein großer Wildteich. Der Obstgarten ist gut bestückt mit Apfel- (sowohl Kocher als auch Esser) und Birnbäumen. Es ist viel Platz für einen gepflegten und ertragreichen Garten gegeben, wenn man Lust dazu hat. Die Weide erstreckt sich nach unten und bildet vier Paddocks. Die hintere Koppel ist die größte und kann entweder über den kleinen Bach oder von einem Tor auf die nahe gelegene Straße erreicht werden. Es eignet sich für die Zirkulation von Vieh, da die Koppeln von Schafen beweidet werden. Es folgt ein Zitat der Hausbesitzer: "Barton House war eine Freude für unsere Familie. Das Haus selbst ist solide und warm, mit einem tollen Ofen in der gemütlichen Stube und viel Licht an sonnigen Tagen. Die große Küche verbindet sich sehr gut mit dem Garten und dem Grundstück. Auf den Feldern haben uns unser wunderschöner Bach und der Fluss dahinter stundenlang Spaß, Futtersuche und Fliegenfischen beschert, und wir haben viele Familiengrillabende, Campingpartys und gemeinsame Planschtouren genossen. Es gibt so viele verschiedene Räume rund um das Haus, wenn wir etwas Ruhe und Frieden gebraucht haben, vom Fischteich über den Obstgarten, den Weingarten, die Nebengebäude bis hin zu all den Sonnenfallen im Garten. Der riesige Schuppen war der ultimative Werkstatt- und Projektraum mit viel zusätzlichem Stauraum für landwirtschaftliche Geräte, Oldtimer, Boote oder Flugzeuge. Wir haben festgestellt, dass Canworthy Water ein ruhiger und einladender Weiler ist, der nur wenige Autominuten von drei gut etablierten Städten und vielen Schulen entfernt ist. Und zehn Minuten die Straße hinauf für einen Sundowner in Crackington Haven ist einfach das Beste." Barton House befindet sich in dem kleinen Dorf Canworthy Water in Nord-Cornwall, etwa zehn Meilen westlich von Launceston Town. Die zweispurige Autobahn A30 befindet sich acht Meilen vom Grundstück entfernt und verfügt über hervorragende Straßenverbindungen nach Truro und West Cornwall in einer Richtung und Exeter und darüber hinaus in die entgegengesetzte Richtung. Nur wenige Kilometer von der Unterkunft entfernt gibt es Dorfannehmlichkeiten an der nahe gelegenen Wainhouse Corner und in Hallworthy gibt es ein öffentliches Haus. Die alte ehemalige Marktstadt Launceston bietet eine Reihe von Einkaufs-, Handels-, Bildungs- und Freizeiteinrichtungen. Für diejenigen, die umfangreichere Annehmlichkeiten suchen, können sowohl die Kathedralenstädte von Exeter als auch der kontinentale Fährhafen von Plymouth erreicht werden. Die zerklüftete Küste von Nord-Cornwall mit ihren Klippenwanderungen und Sandstränden liegt etwa sieben Meilen von der Unterkunft entfernt. Wintergarten 27'11" x 8'4" (8,5m x 2,54m).Wohnzimmer max. 12'9" (3,89 m) x max. 12' (3,66 m)Esszimmer max. 3,63 m (11'11") x max. 3,66 m (12 Fuß)Küche/Frühstücksraum max. 18' x max. 19'4" (max. 5,49 m x max. 5,9 m).Studie 5'7" x 8'2" (1,7 m x 2,5 m).Kofferraum 9'11" x 9'11" (3,02 m x 3,02 m).Duschraum/WC 4'10" x 5'11" (1.47m x 1.8m).Schlafzimmer 1 13'4" x 9'8" (4,06 m x 2,95 m).En-suite 5'6" x 9'7" (1,68 m x 2,92 m).Schlafzimmer 2 max. 3,23 m (10'7") x 3,63 m (11'11") max.Schlafzimmer 3 12'8" x 12' (3,86 m x 3,66 m).Schlafzimmer 4 max. 3,76 m (12'4") x max. 2,64 m (8'8 Zoll)Schlafzimmer 5 6'8" (2,03 m) max x 6'5" (1,96 m) min.Badezimmer/WC 7'11" (2.41m) max x 8'8" (2.64m) max.NEBENGEBÄUDEGartenzimmer 11'3" x 18'8" (3,43 m x 5,7 m).Landwirtschaftliche Scheune 34' x 58' (10,36 m x 17,68 m).Schuppen 13'1" x 9'10" (4m x 3m).Scheune 13' x 34' (3,96 m x 10,36 m).Speichern Sie 12' x 12' (3,66 m x 3,66 m).Holzlager 12' x 14' (3,66 m x 4,27 m).DIENSTLEISTUNGEN Wasser- und Stromleitung. Private Entwässerung.COUNCIL TAX BAND D: Cornwall Council.TENURE Eigentumsrecht.BESICHTIGUNGSVEREINBARUNGEN Ausschließlich nach Vereinbarung mit dem Verkaufsagenten.Vom Stadtzentrum von Launceston fahren Sie auf der A388 (St Thomas Road). Fahren Sie in Newport geradeaus den Hügel hinauf nach St. Stephens. Nehmen Sie die linke Abzweigung nach Egloskerry und passieren Sie den Launceston Golf Club auf der rechten Seite. Weiter geht es durch das Dorf Egloskerry und weiter durch Tresmeer, den Schildern in Richtung Canworthy Water folgend. Wenn Sie schließlich in das Dorf Canworthy Water einfahren, biegen Sie an der T-Kreuzung rechts ab. Wenn Sie die Brücke erreicht haben, fahren Sie geradeaus weiter und biegen Sie links in Richtung Wainhouse Corner ab, wo Barton House auf der rechten Seite mit einem Fine and Country For Sale Board gekennzeichnet ist.
Features:
- Garden