PICTURES ARE LOADING...
Land for sale in Holmfirth
USD 313,361
Land (For sale)
5 bd
4 ba
Reference:
EDEN-T92807800
/ 92807800
Reference:
EDEN-T92807800
Country:
GB
City:
Holmfirth
Postal code:
HD9 2LP
Category:
Residential
Listing type:
For sale
Property type:
Land
Rooms:
3
Bedrooms:
5
Bathrooms:
4
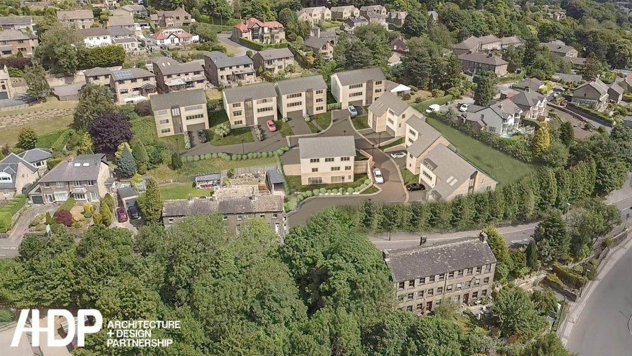
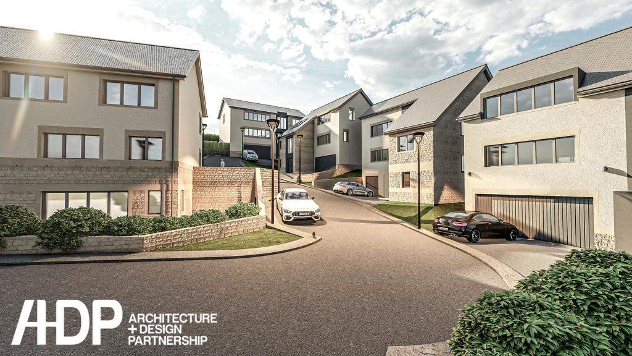
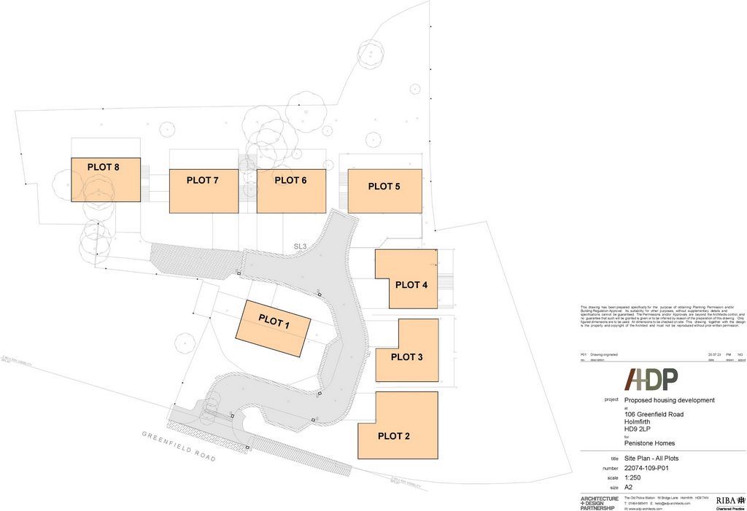
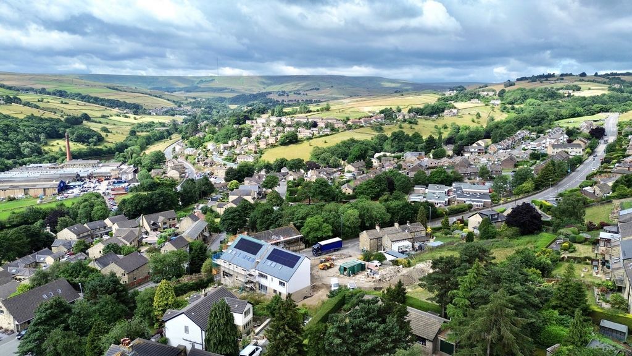
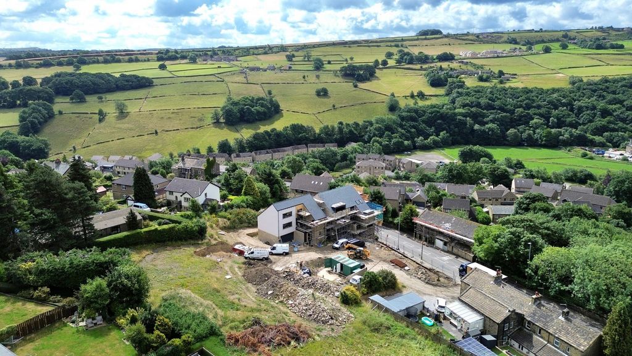
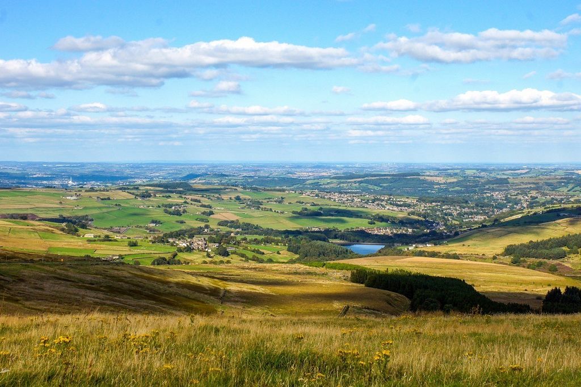
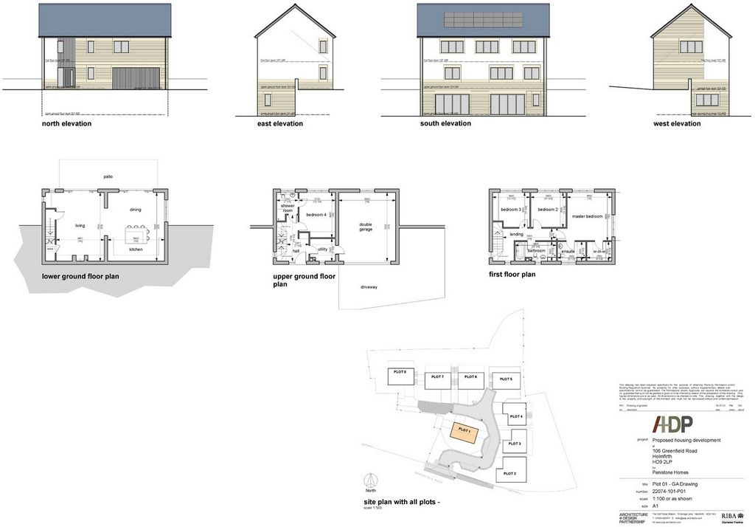
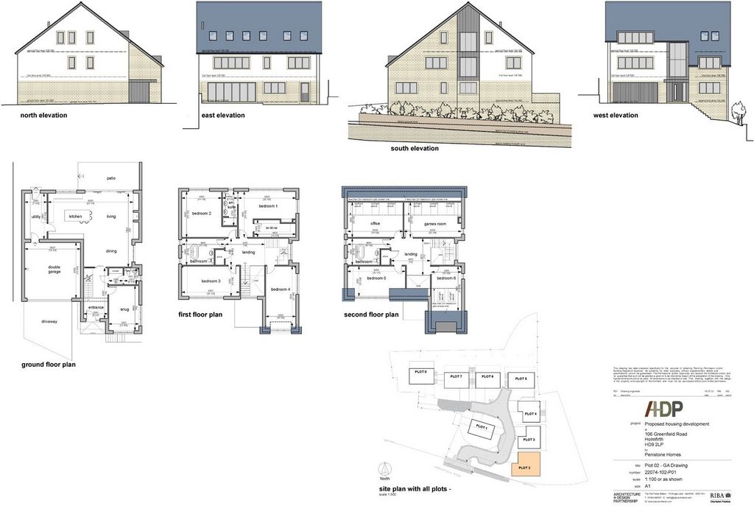
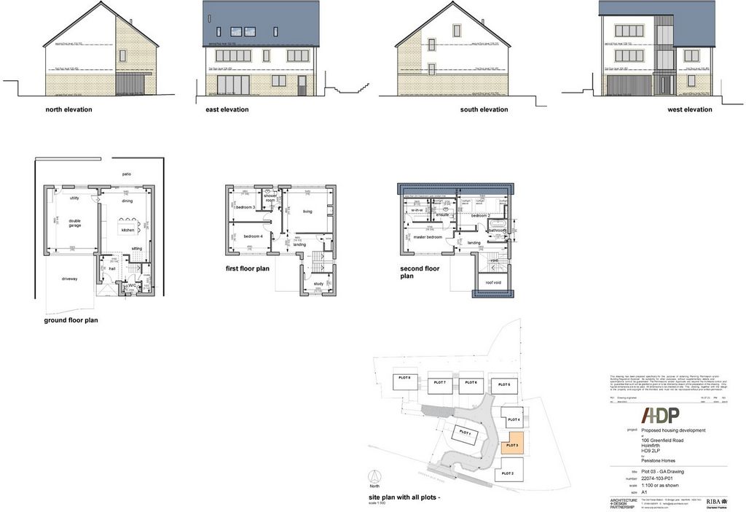
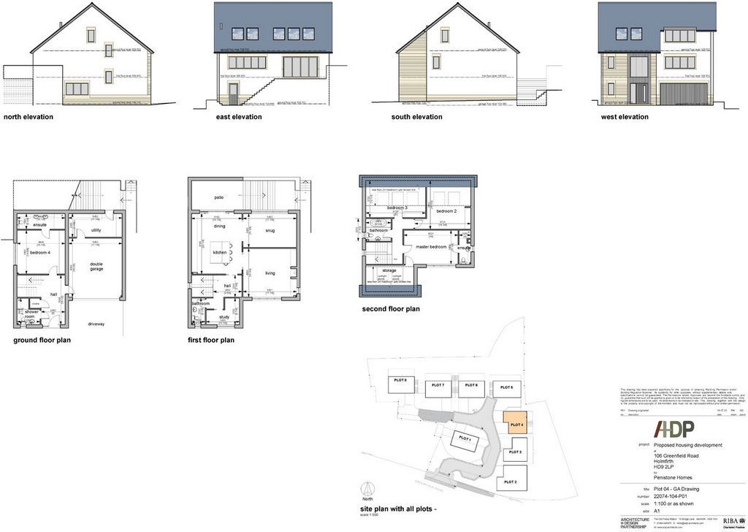
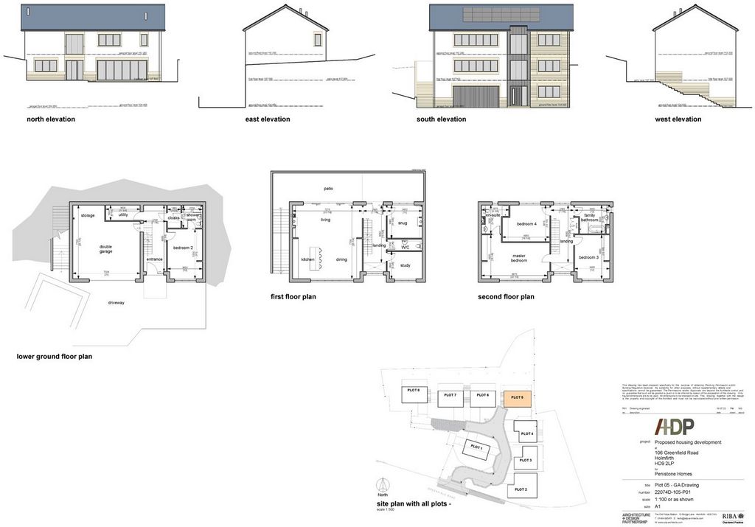
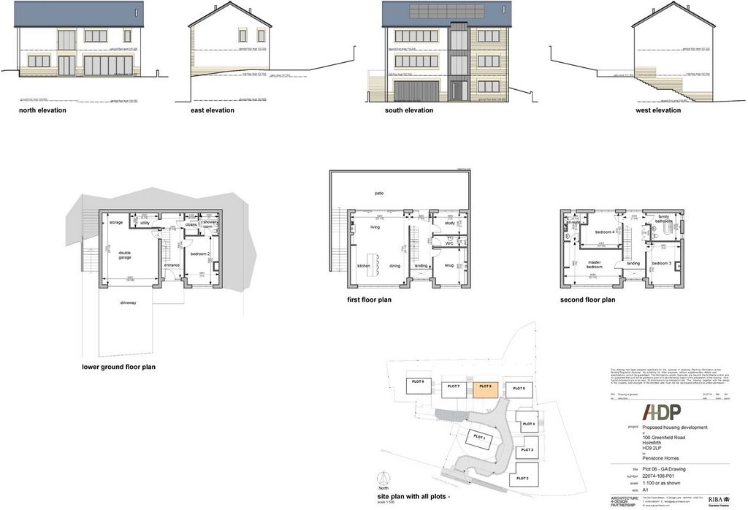
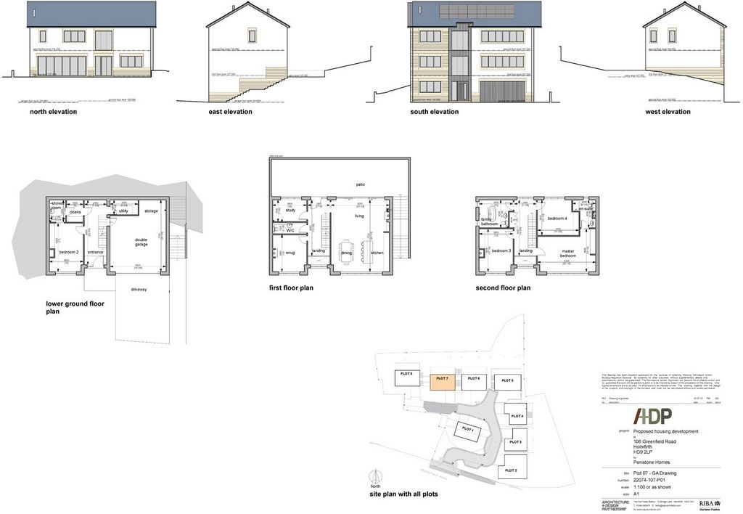
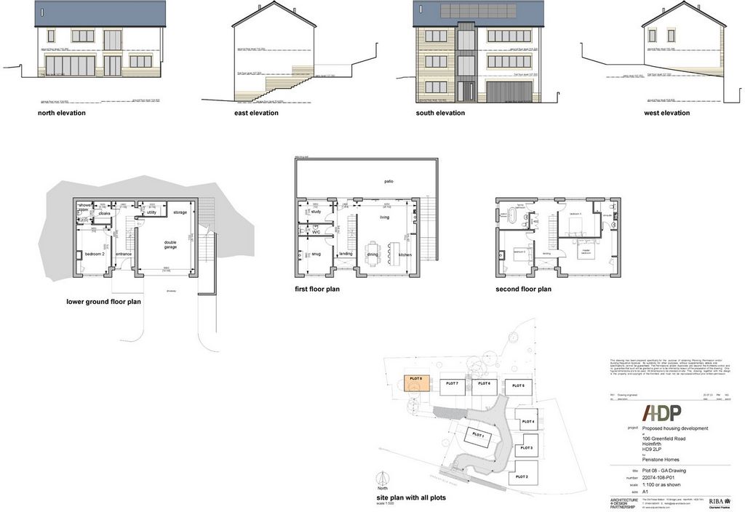
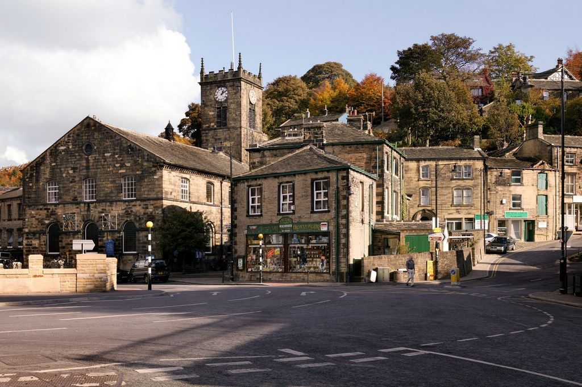
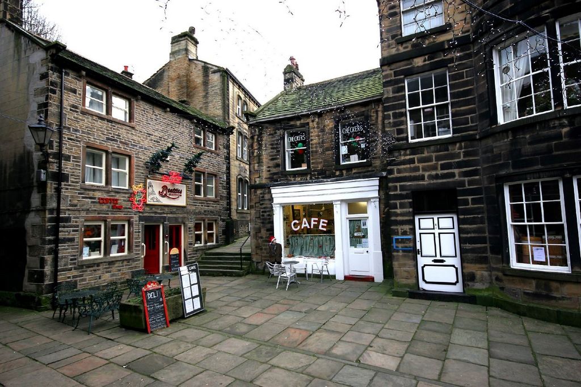
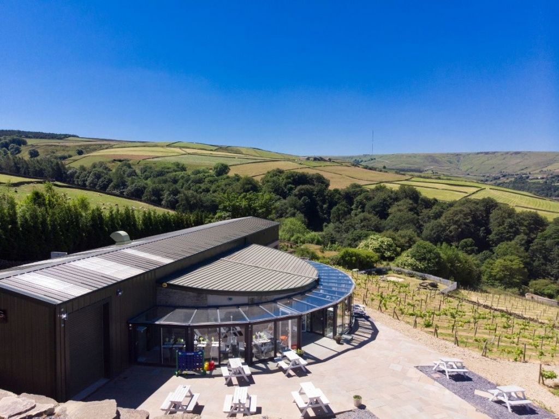
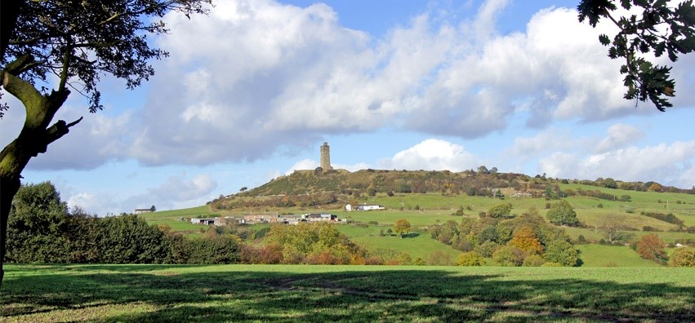
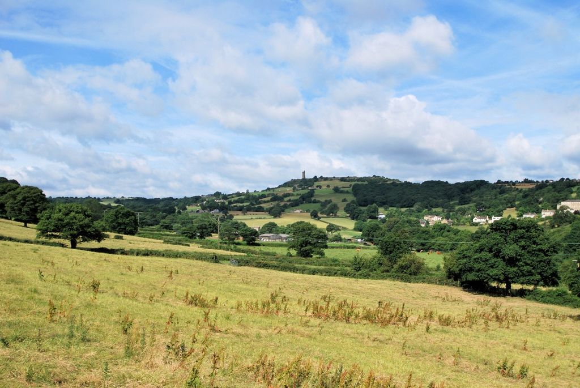
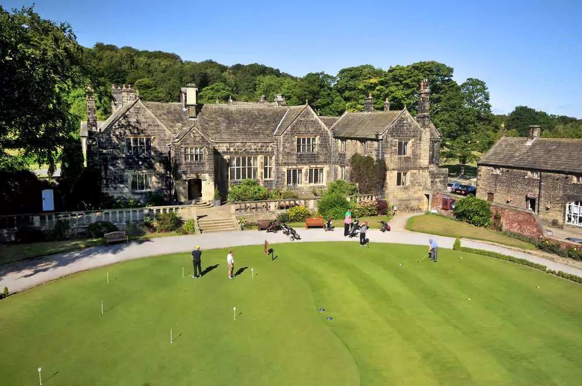
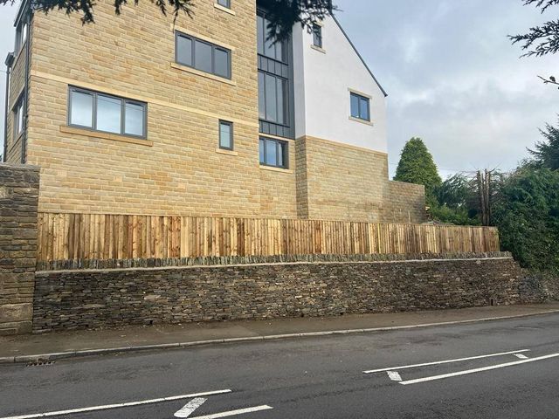
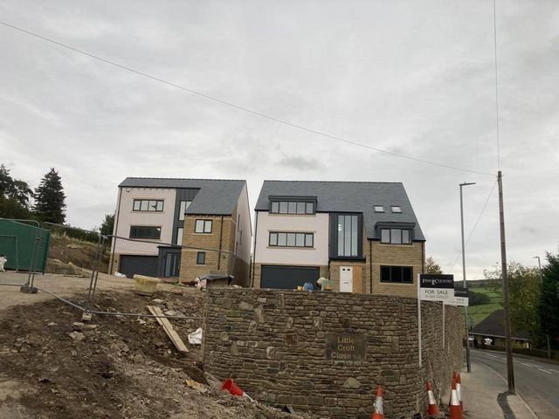
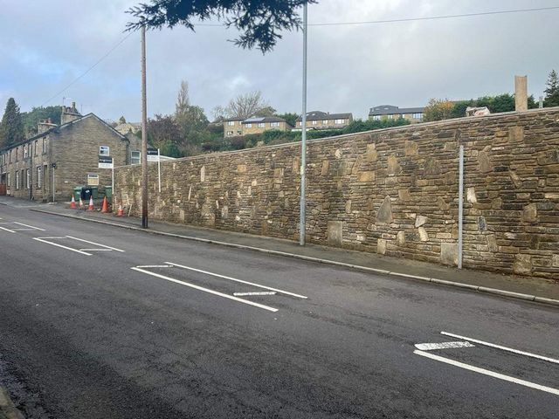
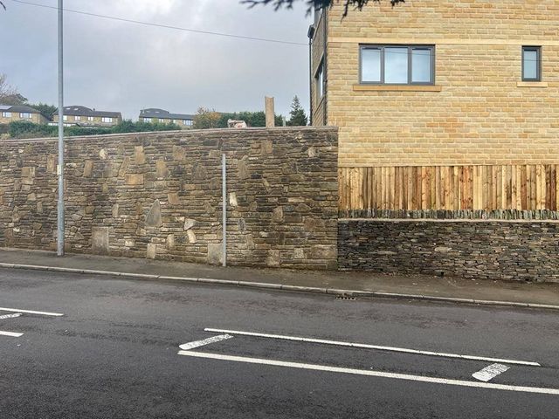
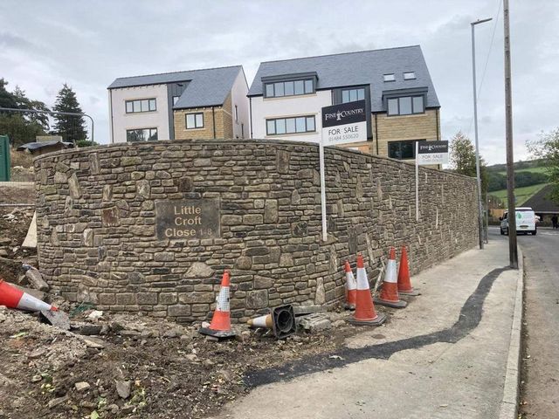
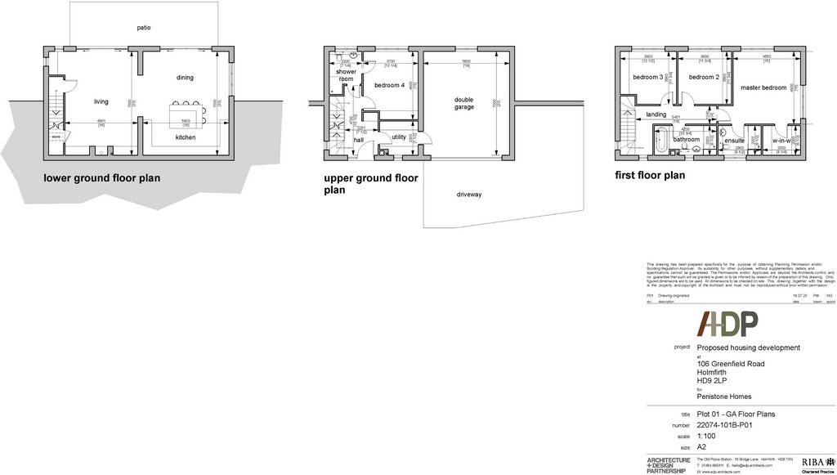
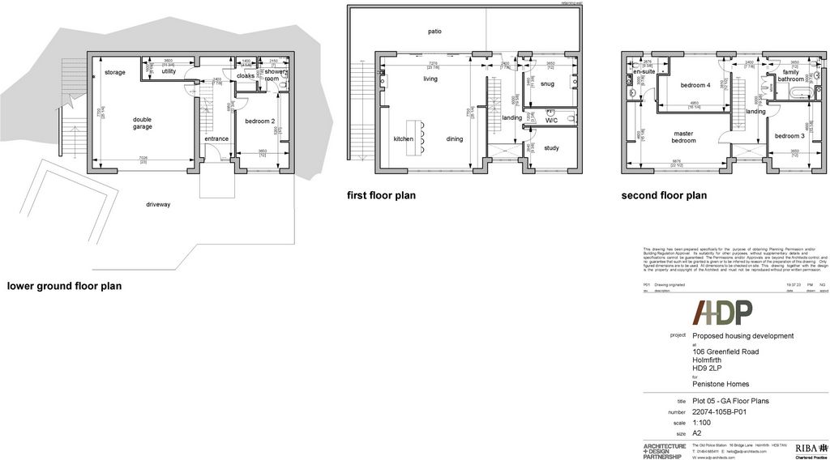
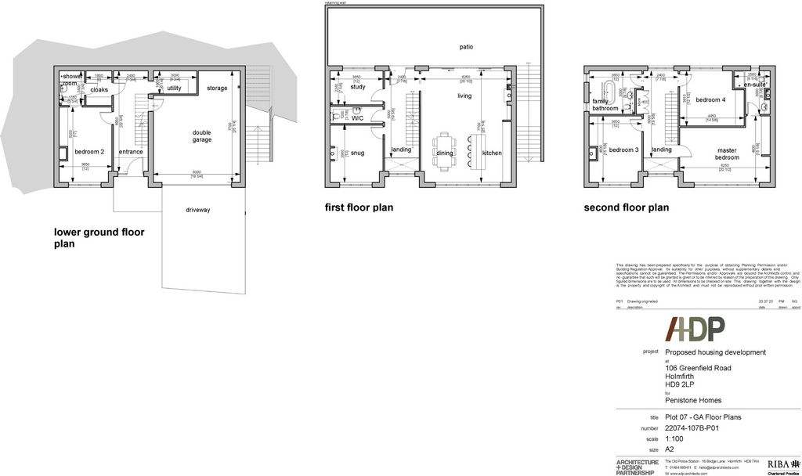
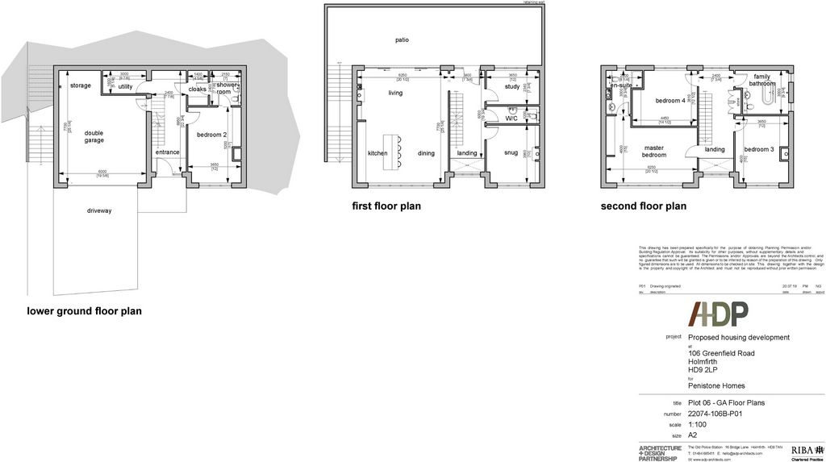
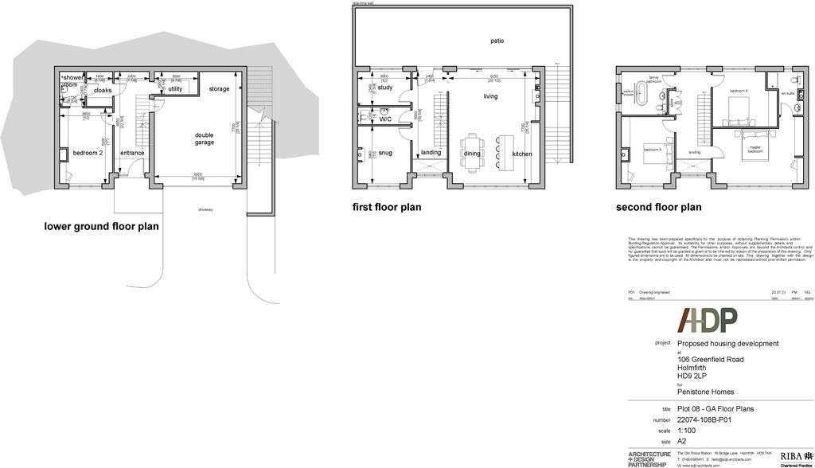
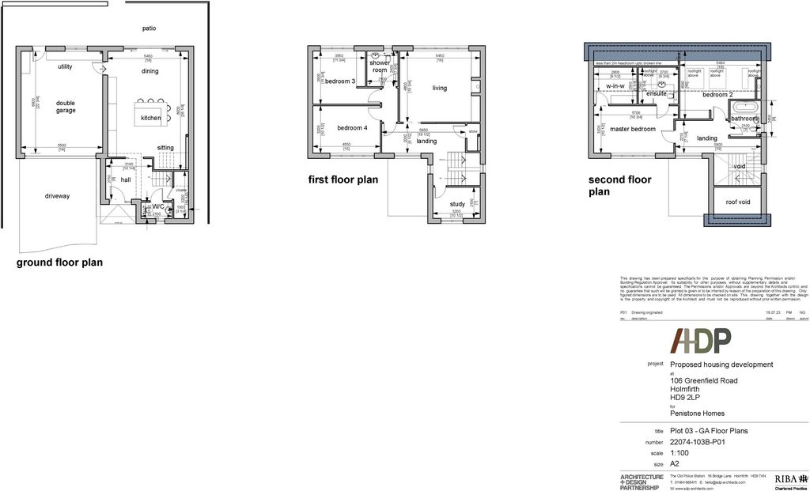
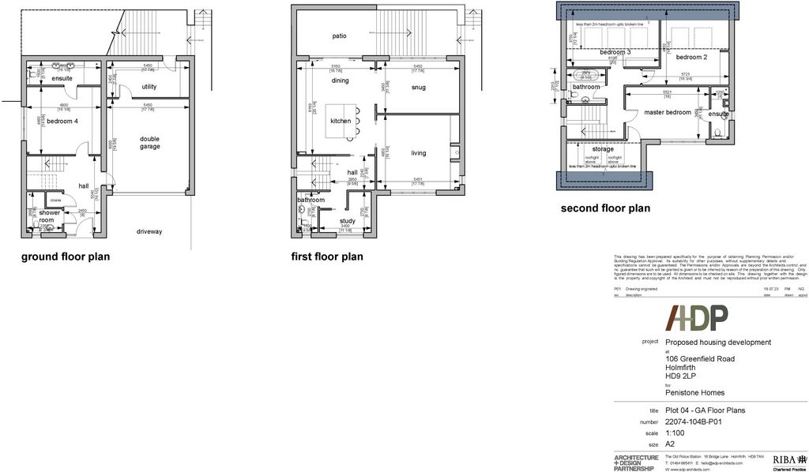
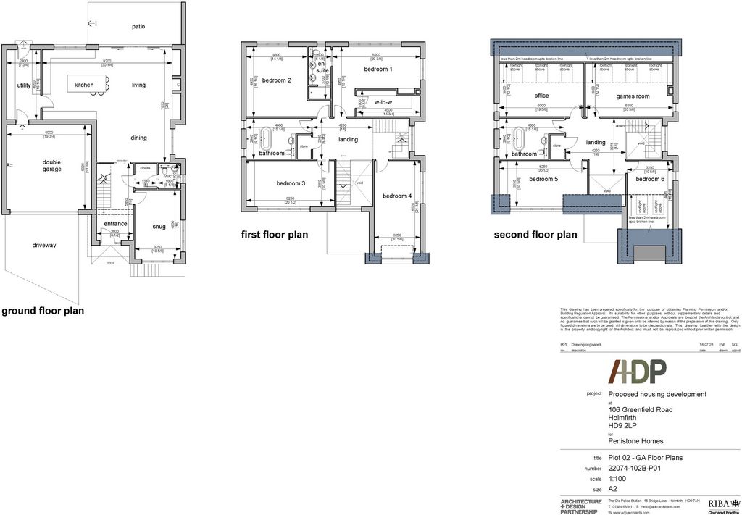
Self Build Plot - An exceptional opportunity for those looking for a self build home, contracting the developer on a joint venture to create a bespoke design and build property located on a stunning development on the outskirts of Holmfirth.
Presenting a statement of both character and grandeur; sympathetically designed and taking full advantage of the plots they sit on, resulting in spacious light filled accommodation which is finished to an exceptionally high standard throughout. The versatile layout includes a magnificent living kitchens, with bi-folding doors opening directly onto the rear garden. Each of these bespoke homes provide a stunning outlook, generous 4, 5 & 6 bedroom accommodation, landscaped gardens, double garages and an exceptional energy efficiency value thanks to solar panels and a state of the art Air Source heating system with underfloor heating.
Located within a short walk of Holmfirth centre being well served by a vast array of local amenities, the glorious scenery associated with the Holme Valley is immediately on the doorstep resulting in the most idyllic of outdoor lifestyles and whilst rural the location is highly commutable offering convenient access to surrounding commercial centres.
Additional Information / Brief Specification
A development of Freehold properties, each with mains water, electricity and drainage. Air source central heating systems with solar panels and underfloor heating. Council Tax Band – TBC. Fixtures and fittings by separate negotiation. Option available for a bespoke design and build.
Stone construction
Central heating (under floor heating to ground floor level)
Air Source Heat Pump
Slate roof
Sealed unit double glazed windows throughout
Floor finishing - choice of tiles, wood and carpets
Kitchen - modern bespoke designer kitchen presented with oven, hob and extractor hood, integral dishwasher, fridge, freezer and microwave
Walk-in or fitted wardrobes dependent on plot
Pottery to bathrooms and toilets with tiling
Chrome socket coverings throughout
Wiring throughout the property for Sky + facility
All gardens being turfed
Double Garage with power, lighting and electronically operated doors
LABC 10 year warranty
Buyer input available
Bespoke Design & Build
This scheme is available offering the plot to be initially purchased with the design and build agreed and contracted back to the developer, resulting in the creation of a bespoke, self-build home and attractive savings on list price.
Step One - Plot purchase
Step Two - Agree a design and build
Step Three - Agree a specification
Step Four - Agree a timescale
Step Five - Final payment of completion
Plot Sqft Price
1 3000 £725,000
2 5000 £895,000
3 4000 £800,000
4 3500 £725,000
5 3000 £725,000
6 3000 £700,000
7 3000 £700,000
8 3000 £725,000
1967 & MISDESCRIPTION ACT 1991 - When instructed to market this property every effort was made by visual inspection and from information supplied by the vendor to provide these details which are for description purposes only. Certain information was not verified, and we advise that the details are checked to your personal satisfaction. In particular, none of the services or fittings and equipment have been tested nor have any boundaries been confirmed with the registered deed plans. Fine & Country or any persons in their employment cannot give any representations of warranty whatsoever in relation to this property and we would ask prospective purchasers to bear this in mind when formulating their offer. We advise purchasers to have these areas checked by their own surveyor, solicitor and tradesman. Fine & Country accept no responsibility for errors or omissions. These particulars do not form the basis of any contract nor constitute any part of an offer of a contract.
Agents Notes
All measurements are approximate and quoted in metric with imperial equivalents and for general guidance only and whilst every attempt has been made to ensure accuracy, they must not be relied on. The fixtures, fittings and appliances referred to have not been tested and therefore no guarantee can be given and that they are in working order. Internal photographs are reproduced for general information, and it must not be inferred that any item shown is included with the property.
Directions
From the centre of Holmfirth proceed out of the town centre on Huddersfield Road. Turn right onto Greenfield Road. The development is on the right hand side just after the turning for Burnlee Road. The Holme Valley - Holmfirth
Holmfirth is a charming town located in the Holme Valley; only 4 miles from The Peak District National Park boasting a wonderful community spirit and surrounded by glorious open countryside. Whilst boasting this most idyllic of semi rural settings the area is highly commutable surrounded by major commercial centres.
One of West Yorkshires most famous market towns: Holmfirth, perhaps best famed for its ‘Last of the Summer Wine’ scenery and pioneering film making history attracts thousands of tourists each year. This popular 13th Centaury town boast a bus station, and a bustling centre presenting shops from small gift and clothes shops to supermarkets and a farmers’ market alongside traditional pubs, bars and restaurants as well as it’s very own Vineyard / restaurant, leisure centre and Picture drome.
The immediate location offers a sought after semi rural setting resulting in the most idyllic of outdoors lifestyles; open countryside and numerous walks being on the doorstep whilst services and amenities are easily accessible within both Honley and Holmfirth. Glorious scenery associated with The National Peak Park can be reached within a short drive, whilst there is exceptionally good access throughout the region. In short, an awe inspiring property, full of period charm and character, retained original features and spacious, versatile family accommodation which will not fail to impress the most discerning of home buyers. View more View less A stunning development located on the outskirts of Holmfirth; approached by a sweeping road which opens to reveal 8 bespoke homes, each providing generous accommodation, finished to an exceptional standard throughout whilst boasting the most idyllic of settings within the Holme Valley, enjoying scenic views and offering exceptional energy efficiency values.
Self Build Plot - An exceptional opportunity for those looking for a self build home, contracting the developer on a joint venture to create a bespoke design and build property located on a stunning development on the outskirts of Holmfirth.
Presenting a statement of both character and grandeur; sympathetically designed and taking full advantage of the plots they sit on, resulting in spacious light filled accommodation which is finished to an exceptionally high standard throughout. The versatile layout includes a magnificent living kitchens, with bi-folding doors opening directly onto the rear garden. Each of these bespoke homes provide a stunning outlook, generous 4, 5 & 6 bedroom accommodation, landscaped gardens, double garages and an exceptional energy efficiency value thanks to solar panels and a state of the art Air Source heating system with underfloor heating.
Located within a short walk of Holmfirth centre being well served by a vast array of local amenities, the glorious scenery associated with the Holme Valley is immediately on the doorstep resulting in the most idyllic of outdoor lifestyles and whilst rural the location is highly commutable offering convenient access to surrounding commercial centres.
Additional Information / Brief Specification
A development of Freehold properties, each with mains water, electricity and drainage. Air source central heating systems with solar panels and underfloor heating. Council Tax Band – TBC. Fixtures and fittings by separate negotiation. Option available for a bespoke design and build.
Stone construction
Central heating (under floor heating to ground floor level)
Air Source Heat Pump
Slate roof
Sealed unit double glazed windows throughout
Floor finishing - choice of tiles, wood and carpets
Kitchen - modern bespoke designer kitchen presented with oven, hob and extractor hood, integral dishwasher, fridge, freezer and microwave
Walk-in or fitted wardrobes dependent on plot
Pottery to bathrooms and toilets with tiling
Chrome socket coverings throughout
Wiring throughout the property for Sky + facility
All gardens being turfed
Double Garage with power, lighting and electronically operated doors
LABC 10 year warranty
Buyer input available
Bespoke Design & Build
This scheme is available offering the plot to be initially purchased with the design and build agreed and contracted back to the developer, resulting in the creation of a bespoke, self-build home and attractive savings on list price.
Step One - Plot purchase
Step Two - Agree a design and build
Step Three - Agree a specification
Step Four - Agree a timescale
Step Five - Final payment of completion
Plot Sqft Price
1 3000 £725,000
2 5000 £895,000
3 4000 £800,000
4 3500 £725,000
5 3000 £725,000
6 3000 £700,000
7 3000 £700,000
8 3000 £725,000
1967 & MISDESCRIPTION ACT 1991 - When instructed to market this property every effort was made by visual inspection and from information supplied by the vendor to provide these details which are for description purposes only. Certain information was not verified, and we advise that the details are checked to your personal satisfaction. In particular, none of the services or fittings and equipment have been tested nor have any boundaries been confirmed with the registered deed plans. Fine & Country or any persons in their employment cannot give any representations of warranty whatsoever in relation to this property and we would ask prospective purchasers to bear this in mind when formulating their offer. We advise purchasers to have these areas checked by their own surveyor, solicitor and tradesman. Fine & Country accept no responsibility for errors or omissions. These particulars do not form the basis of any contract nor constitute any part of an offer of a contract.
Agents Notes
All measurements are approximate and quoted in metric with imperial equivalents and for general guidance only and whilst every attempt has been made to ensure accuracy, they must not be relied on. The fixtures, fittings and appliances referred to have not been tested and therefore no guarantee can be given and that they are in working order. Internal photographs are reproduced for general information, and it must not be inferred that any item shown is included with the property.
Directions
From the centre of Holmfirth proceed out of the town centre on Huddersfield Road. Turn right onto Greenfield Road. The development is on the right hand side just after the turning for Burnlee Road. The Holme Valley - Holmfirth
Holmfirth is a charming town located in the Holme Valley; only 4 miles from The Peak District National Park boasting a wonderful community spirit and surrounded by glorious open countryside. Whilst boasting this most idyllic of semi rural settings the area is highly commutable surrounded by major commercial centres.
One of West Yorkshires most famous market towns: Holmfirth, perhaps best famed for its ‘Last of the Summer Wine’ scenery and pioneering film making history attracts thousands of tourists each year. This popular 13th Centaury town boast a bus station, and a bustling centre presenting shops from small gift and clothes shops to supermarkets and a farmers’ market alongside traditional pubs, bars and restaurants as well as it’s very own Vineyard / restaurant, leisure centre and Picture drome.
The immediate location offers a sought after semi rural setting resulting in the most idyllic of outdoors lifestyles; open countryside and numerous walks being on the doorstep whilst services and amenities are easily accessible within both Honley and Holmfirth. Glorious scenery associated with The National Peak Park can be reached within a short drive, whilst there is exceptionally good access throughout the region. In short, an awe inspiring property, full of period charm and character, retained original features and spacious, versatile family accommodation which will not fail to impress the most discerning of home buyers. Потрясающий комплекс, расположенный на окраине Холмфирта; К нему ведет широкая дорога, которая открывается, чтобы показать 8 сделанных на заказ домов, каждый из которых предлагает просторное жилье, отделанное по исключительным стандартам, в то же время имея самую идиллическую обстановку в долине Холм, наслаждаясь живописными видами и предлагая исключительные показатели энергоэффективности.
Участок для самостоятельного строительства - Исключительная возможность для тех, кто ищет дом для самостоятельной постройки, заключив контракт с застройщиком на совместное предприятие для создания индивидуального дизайна и строительства недвижимости, расположенной в потрясающем комплексе на окраине Холмфирта.
Представление заявления о характере и величии; Симпатично спроектированные и в полной мере использующие участки, на которых они расположены, в результате чего получаются просторные, наполненные светом помещения, которые отделаны по исключительно высоким стандартам. Универсальная планировка включает в себя великолепную гостиную с двустворчатыми дверями, открывающимися прямо в задний сад. Каждый из этих домов на заказ обеспечивает потрясающий вид, просторные апартаменты с 4, 5 и 6 спальнями, ландшафтные сады, гаражи на две машины и исключительную энергоэффективность благодаря солнечным панелям и современной системе отопления Air Source с полами с подогревом.
Расположенный в нескольких минутах ходьбы от центра Холмфирта, хорошо обслуживаемый широким спектром местных достопримечательностей, великолепные пейзажи, связанные с долиной Холм, находятся прямо на пороге, что приводит к самому идиллическому образу жизни на свежем воздухе, и, несмотря на сельскую местность, это место очень коммутируемо, предлагая удобный доступ к окружающим коммерческим центрам.
Дополнительная информация / Краткая спецификация
Застройка объектов недвижимости, каждая из которых имеет водопровод, электричество и канализацию. Системы центрального отопления с солнечными батареями и полами с подогревом. Муниципальный налоговый диапазон – TBC. Арматура и фурнитура по отдельному согласованию. Доступна опция для индивидуального дизайна и сборки.
Каменное строительство
Центральное отопление (полы с подогревом до уровня первого этажа)
Воздушный тепловой насос
Шиферная крыша
Герметичные окна с двойным остеклением по всему периметру
Отделка пола - выбор плитки, дерева и ковров
Кухня - современная дизайнерская кухня на заказ с духовкой, плитой и вытяжкой, встроенной посудомоечной машиной, холодильником, морозильной камерой и микроволновой печью
Гардеробные или встроенные шкафы в зависимости от участка
Керамика для ванных комнат и туалетов с облицовкой плиткой
Хромированные покрытия розеток по всему периметру
Электропроводка по всему дому для объекта Sky +
Все сады задернены
Гараж на две машины с электроприводом, освещением и дверями с электронным управлением
Гарантия LABC 10 лет
Доступны данные покупателя
Проектирование и строительство на заказ
Эта схема доступна, предлагая участок для первоначальной покупки с согласованным проектом и строительством и контрактом с застройщиком, что приводит к созданию индивидуального дома для самостоятельной постройки и привлекательной экономии на прейскурантной цене.
Шаг первый - Покупка участка
Шаг второй - Согласуйте дизайн и постройку
Шаг третий - Согласуйте спецификацию
Шаг четвертый - Согласуйте временные рамки
Шаг пятый - Окончательная оплата завершения работ
Цена участка sqft
1 3000 £725,000
2 5000 £895,000
3 4000 £800,000
4 3500 £725,000
5 3000 £725,000
6 3000 £700,000
7 3000 £700,000
8 3000 £725,000
1967 г. и ЗАКОН О НЕПРАВИЛЬНОМ ОПИСАНИИ 1991 г. - Когда было дано указание продать эту недвижимость, были предприняты все усилия путем визуального осмотра и информации, предоставленной продавцом, чтобы предоставить эти данные, которые предназначены только для целей описания. Определенная информация не была проверена, и мы советуем проверить детали к вашему личному удовлетворению. В частности, ни одна из услуг, арматуры и оборудования не были протестированы, и какие-либо границы не были подтверждены зарегистрированными планами купли-продажи. Fine & Country или любые лица, работающие по их найму, не могут давать никаких гарантий в отношении этой недвижимости, и мы просим потенциальных покупателей иметь это в виду при формулировании своего предложения. Мы советуем покупателям проверить эти участки у своего собственного оценщика, адвоката и торговца. Fine & Country не несет ответственности за ошибки или упущения. Эти данные не являются основанием для какого-либо договора и не являются частью предложения о заключении договора.
Заметки агентов
Все измерения являются приблизительными и указаны в метрических единицах с имперскими эквивалентами и только для общего ознакомления, и, несмотря на то, что были предприняты все усилия для обеспечения точности, на них нельзя полагаться. Упомянутые приспособления, фитинги и приборы не были протестированы, поэтому не может быть дано никаких гарантий и того, что они находятся в рабочем состоянии. Внутренние фотографии воспроизводятся для общей информации, и не следует делать вывод, что какой-либо изображенный предмет включен в собственность.
Маршруты
Из центра Холмфирта выезжайте из центра города по Хаддерсфилд-роуд. Поверните направо на Greenfield Road. Застройка находится с правой стороны сразу после по... Oszałamiająca inwestycja położona na obrzeżach Holmfirth; zbliża się do niego szeroka droga, która otwiera się, odsłaniając 8 domów na zamówienie, z których każdy zapewnia hojne zakwaterowanie, wykończone w wyjątkowym standardzie, a jednocześnie szczycące się najbardziej idyllicznym otoczeniem w dolinie Holme, ciesząc się malowniczymi widokami i oferując wyjątkowe wartości efektywności energetycznej.
Działka do samodzielnej budowy - Wyjątkowa okazja dla tych, którzy szukają samodzielnego domu, zlecając deweloperowi wspólne przedsięwzięcie w celu stworzenia na zamówienie nieruchomości zaprojektowanej i budowlanej położonej na oszałamiającym osiedlu na obrzeżach Holmfirth.
Prezentowanie oświadczenia zarówno o charakterze, jak i wielkości; Sympatycznie zaprojektowane i w pełni wykorzystujące działki, na których się znajdują, skutkują przestronnymi, wypełnionymi światłem pomieszczeniami, które są wykończone w wyjątkowo wysokim standardzie. Wszechstronny układ obejmuje wspaniałą kuchnię dzienną z podwójnie składanymi drzwiami otwierającymi się bezpośrednio na tylny ogród. Każdy z tych domów na zamówienie zapewnia oszałamiający widok, przestronne zakwaterowanie z 4, 5 i 6 sypialniami, ogrody krajobrazowe, podwójne garaże i wyjątkową wartość efektywności energetycznej dzięki panelom słonecznym i najnowocześniejszemu systemowi ogrzewania Air Source z ogrzewaniem podłogowym.
Położony w odległości krótkiego spaceru od centrum Holmfirth, dobrze obsługiwany przez szeroką gamę lokalnych udogodnień, wspaniała sceneria związana z doliną Holme jest natychmiast na wyciągnięcie ręki, co skutkuje najbardziej idyllicznym stylem życia na świeżym powietrzu, a chociaż jest wiejska, lokalizacja jest bardzo dobrze komerwalna, oferując dogodny dostęp do okolicznych centrów handlowych.
Dodatkowe informacje / Krótka specyfikacja
Osiedle nieruchomości Freehold, każda z siecią wodociągową, elektryczną i kanalizacyjną. Powietrzne systemy centralnego ogrzewania z panelami słonecznymi i ogrzewaniem podłogowym. Pasmo podatku lokalnego – TBC. Oprawy i wyposażenie do osobnych negocjacji. Opcja dostępna dla indywidualnego projektu i budowy.
Konstrukcja kamienna
Centralne ogrzewanie (ogrzewanie podłogowe do poziomu parteru)
Powietrzna pompa ciepła
Dach łupkowy
Uszczelnione okna z podwójnymi szybami na całej powierzchni
Wykończenie podłóg - wybór płytek, drewna i dywanów
Kuchnia - nowoczesna, designerska kuchnia na zamówienie z piekarnikiem, płytą grzejną i okapem, zintegrowaną zmywarką, lodówką, zamrażarką i kuchenką mikrofalową
Garderoby wnękowe lub wnękowe w zależności od działki
Ceramika do łazienek i toalet z płytkami
Chromowane osłony gniazd na całej powierzchni
Okablowanie w całym obiekcie dla obiektu Sky +
Wszystkie ogrody są darniowane
Garaż dwustanowiskowy z zasilaniem, oświetleniem i bramami sterowanymi elektronicznie
LABC 10 lat gwarancji
Dostępne dane wejściowe kupującego
Indywidualny projekt i budowa
Dostępny jest ten program, w którym działka ma być początkowo zakupiona zgodnie z uzgodnionym projektem i budową oraz zakontraktowana z deweloperem, co skutkuje stworzeniem domu na zamówienie, samodzielnie zbudowanego i atrakcyjnych oszczędności w stosunku do ceny katalogowej.
Krok pierwszy - Zakup działki
Krok drugi - Uzgodnij projekt i zbuduj
Krok trzeci - Uzgodnij specyfikację
Krok czwarty - Uzgodnij ramy czasowe
Krok piąty - Płatność końcowa za ukończenie
Cena działki na metr kwadratowy
1 3000 £725,000
2 5000 £895,000
3 4000 £800,000
4 3500 £725,000
5 3000 £725,000
6 3000 £700,000
7 3000 £700,000
8 3000 £725,000
1967 & USTAWA O BŁĘDNYM OPISIE 1991 - Po otrzymaniu polecenia wprowadzenia tej nieruchomości na rynek, dołożono wszelkich starań, aby poprzez oględziny i informacje dostarczone przez sprzedawcę podać te szczegóły, które służą wyłącznie do celów opisowych. Niektóre informacje nie zostały zweryfikowane i radzimy, aby szczegóły zostały sprawdzone w sposób satysfakcjonujący. W szczególności żadna z usług ani wyposażenia i urządzeń nie została przetestowana, ani żadne granice nie zostały potwierdzone w zarejestrowanych planach aktu notarialnego. Fine & Country ani żadne osoby zatrudnione w tym sektorze nie mogą składać żadnych oświadczeń o rękojmi w odniesieniu do tej nieruchomości i prosimy potencjalnych nabywców, aby pamiętali o tym przy formułowaniu swojej oferty. Doradzamy nabywcom, aby sprawdzili te obszary przez własnego rzeczoznawcę, prawnika i handlowca. Fine & Country nie ponosi odpowiedzialności za błędy lub pominięcia. Dane te nie stanowią podstawy żadnej umowy ani nie stanowią żadnej części oferty zamówienia.
Notatki agentów
Wszystkie pomiary są przybliżone i podane w jednostkach metrycznych z odpowiednikami imperialnymi oraz wyłącznie w celach informacyjnych i chociaż dołożono wszelkich starań, aby zapewnić dokładność, nie należy na nich polegać. Urządzenia, armatura i urządzenia, o których mowa, nie zostały przetestowane i dlatego nie można udzielić gwarancji, że są sprawne. Zdjęcia wewnętrzne są reprodukowane w celach informacyjnych i nie można z nich wnioskować, że którykolwiek z pokazanych przedmiotów jest dołączony do nieruchomości.
Wskazówki
Z centrum Holmfirth wyjeżdżamy z centrum miasta na Huddersfield Road. Skręć w prawo w Greenfield Road. Osiedle znajduje się po prawej stronie, tuż za skrętem w Burnlee Road. Dolina Holme - Holmfirth
Holmfirth to urocze miasteczko położone w dolinie Holme; zaledwie 4 mile od Parku Narodowego Peak District, szczycącego się wspaniałym duchem społeczności i otoczonego wspaniałą otwartą okolicą. Szczycąc się tym najbardziej idyllicznym z półwiejskich miejsc, obszar ten jest bardzo dobrze dostępny w otoczeniu głównych centrów handlowych.
Jedno z najsłynniejszych miast targowych w West Yorkshire: Holmfirth, prawdopodobnie najbardziej znane ze swojej scenerii "Last of the Summer Wine" i pionierskiej historii filmowej, przyciąga tysiące turystów każdego roku. To popularne 13. miasto Centaury szczyci się dworcem autobusowym i tętniącym życiem centrum prezentującym sklepy, od małych sklepów z pamiątkami i ubraniami po supermarkety i targ rolniczy, a także tradycyjne puby, bary i restauracje, a także własną winnicę / restaurację, centrum rekreacyjne i drome Picture.
Bezpośrednia lokalizacja oferuje poszukiwane półwiejskie otoczenie, co skutkuje najbardziej idyllicznym stylem życia na świeżym powietrzu; otwarta okolica i liczne spacery są na wyciągnięcie ręki, a usługi i udogodnienia są łatwo dostępne zarówno w Honley, jak i Holmfirth. Do wspaniałej scenerii związanej z Parkiem Narodowym Peak można dotrzeć w kilka minut jazdy samochodem, a w całym regionie jest wyjątkowo dobry dojazd. Krótko mówiąc, budząca podziw nieruchomość, pełna uroku i charakteru epoki, zachowała oryginalne cechy i przestronne, wszechstronne zakwaterowanie rodzinne, które z pewnością zrobi wrażenie na najbardziej wymagających nabywcach domów.