USD 3,745,920
USD 3,745,920
USD 3,527,586
12,917 sqft
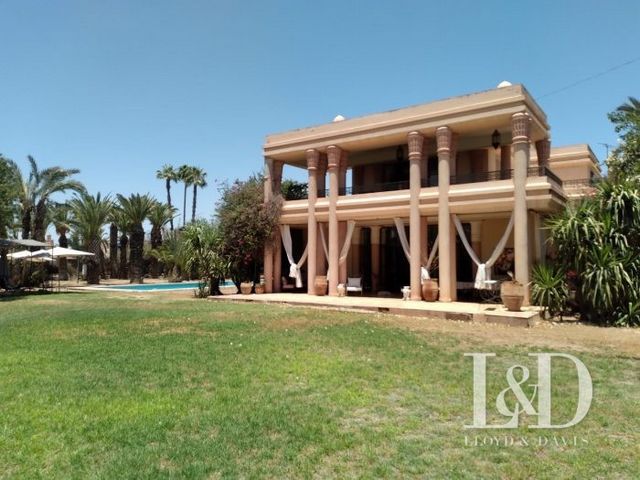
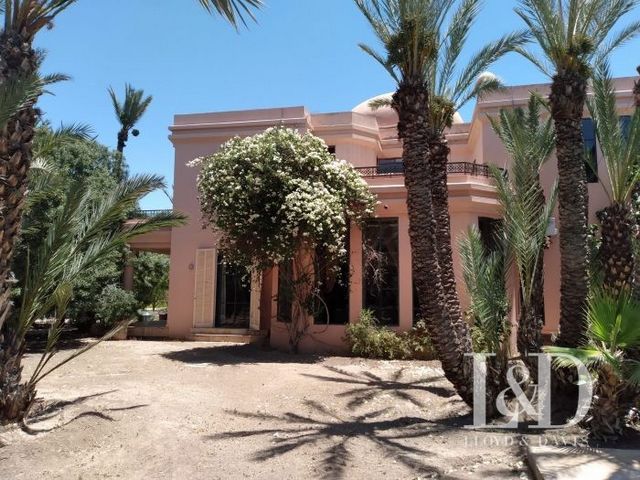
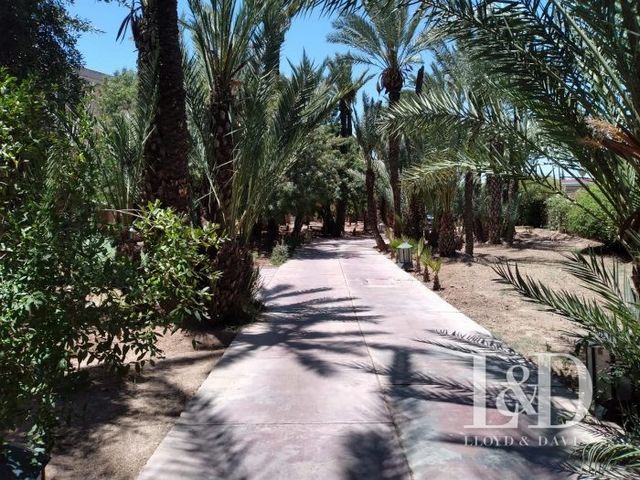
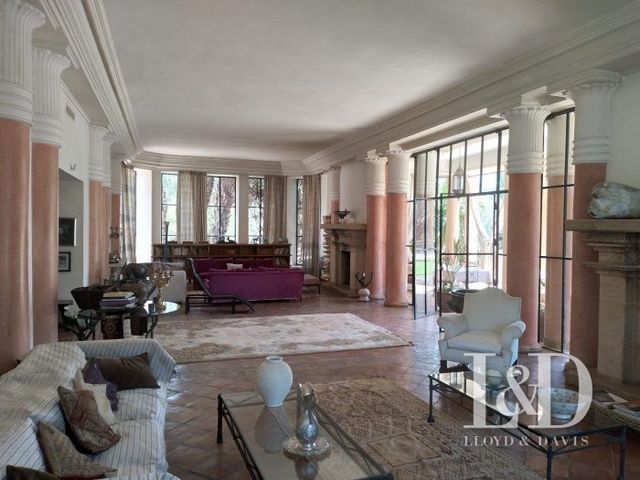
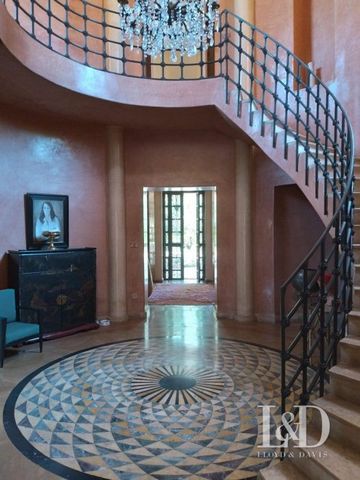
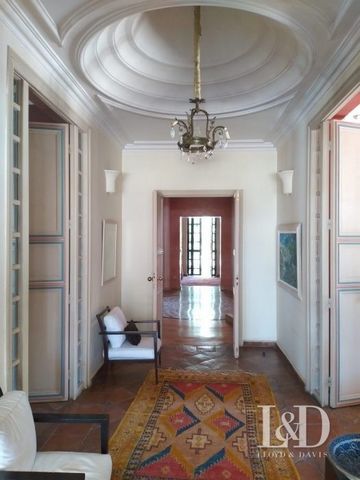
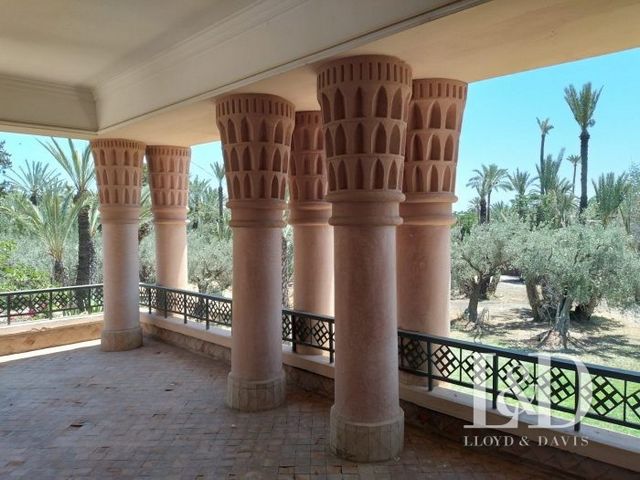
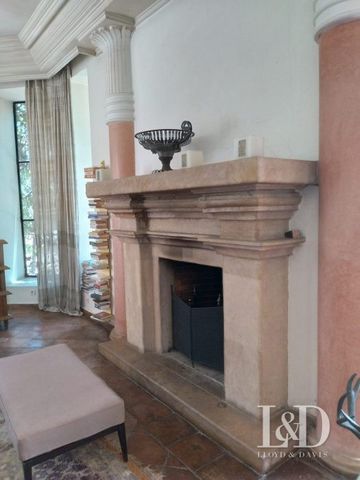
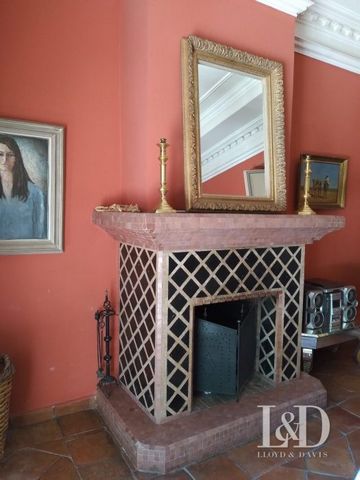
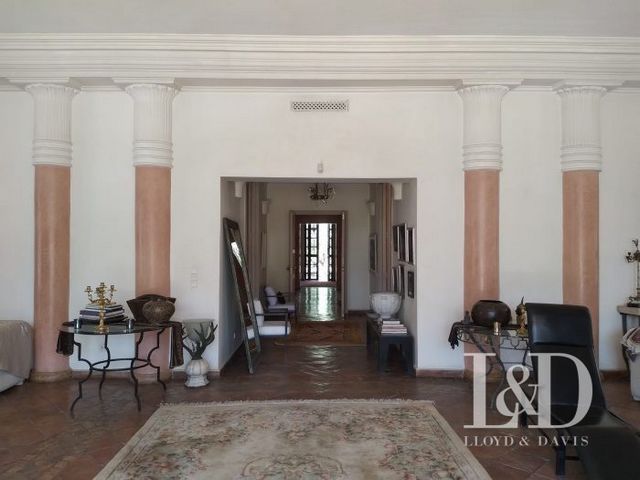
Commercial Agent (Sole Proprietorship)
RSAC 348 004 805 Bordeaux
Features:
- Terrace
- SwimmingPool View more View less Im Goldenen Dreieck, einem der 2 begehrtesten Teile des Palmenhains von Marrakesch., Eckvilla mit 2 autorisierten Eingängen auf einem Grundstück von 10000 m².Es war das letzte Haus, das von dem berühmten Architekten Bill WILLIS entworfen wurde. Als Freund des Sponsors, der bis heute Eigentümer ist, erhielt Bill WILLIS freie Hand, um seinem besonderen Know-how sowohl bei der Kreation als auch bei der Konstruktion freien Lauf zu lassen. Diese Villa im Louisiana-Stil wurde 1998 erbaut. Einer seiner besten Freunde, Yves Saint Laurent, war einer der ersten, der es einweihte. Dieses symmetrisch proportionierte Haus ist eine prächtige bürgerliche Residenz mit Volumen im amerikanischen Stil. Es vereint Luxus, Weichheit, Kreation, Erhabenheit, Originalität, Leuchtkraft, Raum, Einfallsreichtum und Komfort... und sogar Intimität. Es ist ein Haus, das für die Ewigkeit gemacht ist und zu einem der Wahrzeichen von Marrakesch werden wird.Beachten Sie die Terrakottaböden, vor allem im Hauptwohnzimmer von mehr als 180 m², beachten Sie die Decken und ihre Gipsleisten, beachten Sie die Holzarbeiten und ihre Leisten im englischen Landhausstil, beachten Sie die außergewöhnlichen schmiedeeisernen Arbeiten auf der Eingangsveranda sowie an den Treppenbalustraden, beachten Sie natürlich die Kamine, die Bill WILLIS' Ruf begründet haben, und insbesondere das majestätisch originelle Paar im Großes Wohnzimmer, beachten Sie die gigantischen überdachten Terrassen, die Schatten und Kühle in das Haus bringen, sowie das sehr schöne Volumen unter den Decken, beachten Sie den immensen Raum und das Licht in der Speisekammer, beachten Sie alle Erkerfenster des Hauses, beachten Sie den Stein, der für viele der Böden und vor allem für die Treppen verwendet wird. Kurz gesagt, es ist ein grandioses Haus mit 960 m² Wohnfläche, einschließlich der verschiedenen Terrassen, die sich perfekt in die symmetrische/asymmetrische Struktur des Gebäudes einfügen.- Erdgeschoss: Große überdachte Veranda für den Eingang, Eingangshalle mit Empfangstoilette auf der linken Seite und ein Büro auf der rechten Seite. Von dieser Halle aus gelangt man in eine monumentale Treppenhalle. Dieser Flur führt zu einem Büro auf der rechten Seite und Zugang zur sehr großen Küche und Sattlerei auf der linken Seite. Durchgehend gibt es einen Korridor, der zu einer Winterlounge mit Kamin auf der rechten Seite und einem Esszimmer mit Kamin auf der linken Seite führt. Das Erdgeschoss endet mit einem riesigen Wohnzimmer mit 2 symmetrischen Quaderstinen, gefolgt von einer großen überdachten Terrasse.STOCK: Zugang zum ersten Stock über eine abgerundete Treppe, die zu einem Flur mit Kamin auf der rechten Seite führt. Auf jeder Seite in Symmetrie 2 schöne Schlafzimmer mit ihrem Badezimmer und ihren Terrassen - links von der Zwischentreppe erreichen wir die Master-Suite, die aus einer Eingangshalle, einem riesigen Badezimmer mit separatem WC, einem Vorraum mit einem schönen Terrassenvolumen, dann einem riesigen Schlafzimmer mit Kamin und seiner riesigen Terrasse besteht.NEBENGEBÄUDE: Permanenter Brunnen, Garage für 2 Autos, Eingang mit Hausmeisterbox, Möbellager, Schwimmbad 20*8 Meter, zweiter Eingang zu nutzen, Technikräume, Aufzugsschacht geplant.PREIS: 33.000.000 Dhs unmöbliert, aber mit allem, was mit Bill WILLIS zu tun hat - Agenturgebühren für Käufer und Verkäufer inbegriffen Diese Immobilie wird Ihnen von einem Handelsvertreter angeboten. Ihr Lloyd & Davis Marokko-Berater: Mostafa BENBRIK - Tel ...
Handelsvertreter (Einzelunternehmen)
RSAC 348 004 805 Bordeaux
Features:
- Terrace
- SwimmingPool Dans le triangle d’or, l’une des 2 parties de la Palmeraie les plus prisées de Marrakech.,villa d’angle avec 2 entrées autorisées sur un terrain de 10000 m².C’est la dernière demeure créée par le célèbre architecte Bill WILLIS. Ami du commanditaire qui en est toujours le propriétaire aujourd’hui, Bill WILLIS a eu carte blanche pour laisser libre cours à son savoir-faire particulier aussi bien en termes de création qu’en termes de construction. Cette villa de style Louisiane a été bâtie en 1998. L’un de ses meilleurs amis, Yves Saint Laurent, fut l’un des premiers à l’avoir inauguré. Cette maison aux proportions symétriques est une magnifique demeure bourgeoise aux volumes à l’américaine. Elle associe luxe, douceur, création, grandeur, originalité, luminosité, espace, ingéniosité et confort … et même l’intimité. C’est une maison faite pour durer et qui deviendra l’un des emblèmes de Marrakech.A noter les sols en terracotta notamment dans le salon principal de plus de 180 m², à noter les plafonds et leurs moulures en plâtres, à noter les boiseries et leurs moulures façon cottage anglais, à noter le travail extraordinaire de fer forgé sur le perron d’entré ainsi que sur les balustrades d’escalier, à noter bien évidemment les cheminées qui ont fait la réputation de Bill WILLIS et particulièrement la paire majestueusement originale dans le grand salon, à noter les gigantesques terrasses couvertes qui amènent de l’ombre et de la fraîcheur à la maison autant que le très beau volume sous plafond, à noter l’immense espace et la lumière dans l’office, à noter toutes les baies vitrées de la maison, à noter la pierre utilisée pour de nombreux dallages et surtout dans les escalier. Bref c’est une maison grandiose de 960 m² habitable y compris les différentes terrasses qui s’intègrent parfaitement à la structure symétrique/asymétrique du bâtiment.-RDC : Large perron couvert pour l’entrée, hall d’entrée avec à gauche toilette réception et à droite un bureau. Ce hall mène à un hall d’escalier monumental. Ce hall dessert à droite un bureau et à gauche un accès vers la très grande cuisine et son sellier. En continuité : un couloir desservant à droite un salon d’hiver avec cheminée et à gauche une salle à manger avec cheminée. Le RDC se termine par un immense salon avec 2 cheminées symétriques en pierre de taille, le tout suivi par une grande terrasse couverte.ETAGE : Accès à l’étage par un escalier en arrondi donnant - à droite sur un hall bureau avec cheminée. De chaque côté en symétrie, 2 belles chambres avec leur salle de bain et leur jeu de terrasses - à gauche de la mezzanine d’escalier, on arrive vers la master suite parentale constituée d’un hall d’entrée, d’une immense salle de bain avec toilette séparée, d’une antichambre de beau volume terrasse, puis d’une chambre gigantesque avec sa cheminée et sa terrasse immense.DÉPENDANCES : Puits pérenne, garage pour 2 voitures, entrée avec loge gardien, garde meuble, piscine 20*8 mètres, seconde entrée à exploiter, locaux techniques, cage d’ascenseur prévue.PRIX : 33.000.000 Dhs non meublée mais contenant tout ce qui a rapport à Bill WILLIS - Frais d’agence acquéreur et vendeur compris Non soumis au DPE Ce bien vous est proposé par un agent commercial. Votre conseiller Lloyd & Davis Maroc : Mostafa BENBRIK - Tél ...
Agent commercial (Entreprise individuelle)
RSAC 348 004 805 Bordeaux
Features:
- Terrace
- SwimmingPool In the Golden Triangle, one of the 2 most sought-after parts of the Palm Grove of Marrakech., corner villa with 2 authorized entrances on a plot of 10000 m².It was the last home created by the famous architect Bill WILLIS. A friend of the sponsor who is still the owner today, Bill WILLIS was given carte blanche to give free rein to his particular know-how both in terms of creation and construction. This Louisiana-style villa was built in 1998. One of his best friends, Yves Saint Laurent, was one of the first to inaugurate it. This symmetrically proportioned house is a magnificent bourgeois residence with American-style volumes. It combines luxury, softness, creation, grandeur, originality, luminosity, space, ingenuity and comfort... and even intimacy. It is a house made to last and which will become one of the emblems of Marrakech.Note the terracotta floors, especially in the main living room of more than 180 m², note the ceilings and their plaster mouldings, note the woodwork and their English cottage-style mouldings, note the extraordinary wrought iron work on the entrance porch as well as on the stair balustrades, note of course the fireplaces that made Bill WILLIS' reputation and particularly the majestically original pair in the Large living room, note the gigantic covered terraces that bring shade and coolness to the house as well as the very beautiful volume under ceilings, note the immense space and light in the pantry, note all the bay windows of the house, note the stone used for many of the floors and especially in the stairs. In short, it is a grandiose house of 960 m² of living space, including the various terraces that fit perfectly into the symmetrical/asymmetrical structure of the building.- Ground floor: Large covered porch for the entrance, entrance hall with reception toilet on the left and an office on the right. This hall leads to a monumental stair hall. This hall leads to an office on the right and access to the very large kitchen and saddlery on the left. Continuously, there is a corridor leading to a winter lounge with a fireplace on the right and a dining room with a fireplace on the left. The ground floor ends with a huge living room with 2 symmetrical ashlar fireplaces, all followed by a large covered terrace.FLOOR: Access to the first floor via a rounded staircase leading to a hall with fireplace to the right. On each side in symmetry, 2 beautiful bedrooms with their bathroom and their set of terraces - to the left of the mezzanine staircase, we arrive at the master master suite consisting of an entrance hall, a huge bathroom with separate toilet, an antechamber with a beautiful terrace volume, then a gigantic bedroom with its fireplace and its huge terrace.OUTBUILDINGS: Permanent well, garage for 2 cars, entrance with caretaker's box, furniture storage, swimming pool 20*8 meters, second entrance to be exploited, technical rooms, elevator shaft planned.PRICE: 33.000.000 Dhs unfurnished but containing everything related to Bill WILLIS - Buyer and seller agency fees included This property is offered to you by a commercial agent. Your Lloyd & Davis Morocco advisor: Mostafa BENBRIK - Tel ...
Commercial Agent (Sole Proprietorship)
RSAC 348 004 805 Bordeaux
Features:
- Terrace
- SwimmingPool En el Triángulo de Oro, una de las 2 partes más codiciadas del Palmeral de Marrakech., villa esquinera con 2 entradas autorizadas en una parcela de 10000 m².Fue la última casa creada por el famoso arquitecto Bill WILLIS. Amigo del patrocinador que sigue siendo el propietario hoy en día, Bill WILLIS recibió carta blanca para dar rienda suelta a su saber hacer particular, tanto en términos de creación como de construcción. Esta villa de estilo Luisiana fue construida en 1998. Uno de sus mejores amigos, Yves Saint Laurent, fue uno de los primeros en inaugurarlo. Esta casa de proporciones simétricas es una magnífica residencia burguesa con volúmenes de estilo americano. Combina lujo, suavidad, creación, grandeza, originalidad, luminosidad, espacio, ingenio y confort... e incluso intimidad. Es una casa hecha para durar y que se convertirá en uno de los emblemas de Marrakech.Fíjate en los suelos de terracota, especialmente en el salón principal de más de 180 m², fíjate en los techos y sus molduras de yeso, fíjate en la carpintería y sus molduras de estilo rústico inglés, en el extraordinario trabajo de hierro forjado en el porche de entrada, así como en las balaustradas de la escalera, fíjate, por supuesto, en las chimeneas que hicieron famosa a Bill WILLIS y, en particular, en la majestuosamente original pareja de la Gran sala de estar, observe las gigantescas terrazas cubiertas que aportan sombra y frescura a la casa así como el volumen muy hermoso debajo de los techos, observe el inmenso espacio y la luz en la despensa, observe todos los ventanales de la casa, observe la piedra utilizada para muchos de los pisos y especialmente en las escaleras. En definitiva, se trata de una grandiosa casa de 960 m² de superficie habitable, incluyendo las distintas terrazas que encajan perfectamente en la estructura simétrica/asimétrica del edificio.- Planta baja: Amplio porche cubierto para la entrada, hall de entrada con aseo de recepción a la izquierda y un despacho a la derecha. Esta sala conduce a una monumental escalera. Este recibidor conduce a un despacho a la derecha y al acceso a la amplísima cocina y guarnicionería a la izquierda. Continuamente, hay un pasillo que conduce a un salón de invierno con chimenea a la derecha y un comedor con chimenea a la izquierda. La planta baja termina con un enorme salón con 2 chimeneas simétricas de sillería, todo ello seguido de una gran terraza cubierta.PLANTA: Se accede a la primera planta a través de una escalera redondeada que conduce a un recibidor con chimenea a la derecha. A cada lado en simetría, 2 hermosos dormitorios con su baño y su conjunto de terrazas: a la izquierda de la escalera del entresuelo, llegamos a la suite principal principal que consta de un hall de entrada, un enorme baño con inodoro separado, una antecámara con un hermoso volumen de terraza, luego un dormitorio gigantesco con su chimenea y su enorme terraza.DEPENDENCIAS: Pozo permanente, garaje para 2 coches, entrada con caja de conserje, guardamuebles, piscina de 20*8 metros, segunda entrada a explotar, salas técnicas, hueco de ascensor previsto.PRECIO: 33.000.000 Dhs sin amueblar pero conteniendo todo lo relacionado con Bill WILLIS - Gastos de agencia del comprador y vendedor incluidos Esta propiedad se la ofrece un agente comercial. Su asesor de Lloyd & Davis Marruecos: Mostafa BENBRIK - Tel ...
Agente Comercial (Empresa Unipersonal)
RSAC 348 004 805 Burdeos
Features:
- Terrace
- SwimmingPool Nel Triangolo d'Oro, una delle 2 parti più ricercate del Palmeto di Marrakech., villa d'angolo con 2 ingressi autorizzati su un terreno di 10000 m².È stata l'ultima casa creata dal famoso architetto Bill WILLIS. Amico dello sponsor che ne è ancora oggi il proprietario, Bill WILLIS ha avuto carta bianca per dare libero sfogo al suo particolare know-how sia in termini di creazione che di costruzione. Questa villa in stile Louisiana è stata costruita nel 1998. Uno dei suoi migliori amici, Yves Saint Laurent, fu uno dei primi a inaugurarlo. Questa casa dalle proporzioni simmetriche è una magnifica residenza borghese con volumi in stile americano. Combina lusso, morbidezza, creazione, grandezza, originalità, luminosità, spazio, ingegno e comfort... e anche l'intimità. È una casa fatta per durare e che diventerà uno degli emblemi di Marrakech.Da notare i pavimenti in cotto, in particolare nel salone principale di oltre 180 m², i soffitti e le loro modanature in gesso, le falegnamerie e le modanature in stile cottage inglese, gli straordinari lavori in ferro battuto sul portico d'ingresso e sulle balaustre delle scale, i camini che hanno fatto la reputazione di Bill Willis e in particolare la coppia maestosamente originale del Ampio soggiorno, da notare le gigantesche terrazze coperte che portano ombra e frescura alla casa così come il bellissimo volume sotto i soffitti, notare l'immenso spazio e la luce nella dispensa, notare tutte le vetrate della casa, notare la pietra utilizzata per molti dei pavimenti e soprattutto nelle scale. In breve, si tratta di una casa grandiosa di 960 m² di superficie abitabile, comprese le varie terrazze che si inseriscono perfettamente nella struttura simmetrica/asimmetrica dell'edificio.- Piano terra: Ampio portico coperto per l'ingresso, atrio d'ingresso con wc di accoglienza a sinistra e un ufficio a destra. Da questa sala si accede ad una monumentale scalinata. Da questa sala si accede ad un ufficio sulla destra e all'accesso alla cucina molto grande e alla selleria sulla sinistra. Continuamente, c'è un corridoio che conduce a un salotto invernale con camino a destra e una sala da pranzo con camino a sinistra. Il piano terra termina con un enorme salone con 2 camini bugnati simmetrici, il tutto seguito da una grande terrazza coperta.PIANO: Si accede al primo piano tramite una scala arrotondata che conduce ad un salone con camino sulla destra. Su ogni lato in simmetria, 2 bellissime camere da letto con il loro bagno e la loro serie di terrazze - a sinistra della scala del soppalco, arriviamo alla suite padronale composta da un ingresso, un enorme bagno con WC separato, un'anticamera con un bellissimo volume di terrazza, quindi una gigantesca camera da letto con il suo camino e la sua enorme terrazza.ANNESSI: Pozzo permanente, garage per 2 auto, ingresso con box custode, deposito mobili, piscina 20*8 metri, secondo ingresso da sfruttare, locali tecnici, vano ascensore previsto.PREZZO: 33.000.000 Dhs non ammobiliato ma contenente tutto ciò che riguarda Bill WILLIS - Spese di agenzia per acquirente e venditore incluse Questa proprietà vi viene offerta da un agente commerciale. Il vostro consulente Lloyd & Davis Marocco: Mostafa BENBRIK - Tel ...
Agente di Commercio (Ditta individuale)
RSAC 348 004 805 Bordeaux
Features:
- Terrace
- SwimmingPool In de Gouden Driehoek, een van de 2 meest gewilde delen van de Palmentuin van Marrakech., hoekvilla met 2 geautoriseerde ingangen op een perceel van 10000 m².Het was het laatste huis dat werd gemaakt door de beroemde architect Bill WILLIS. Bill WILLIS, een vriend van de sponsor die nog steeds eigenaar is, kreeg carte blanche om zijn specifieke knowhow de vrije loop te laten, zowel op het gebied van creatie als constructie. Deze villa in Louisiana-stijl werd gebouwd in 1998. Een van zijn beste vrienden, Yves Saint Laurent, was een van de eersten die het inhuldigde. Dit symmetrisch geproportioneerde huis is een prachtige burgerlijke residentie met volumes in Amerikaanse stijl. Het combineert luxe, zachtheid, creatie, grootsheid, originaliteit, helderheid, ruimte, vindingrijkheid en comfort... en zelfs intimiteit. Het is een huis dat gemaakt is om lang mee te gaan en dat een van de emblemen van Marrakech zal worden.Let op de terracotta vloeren, vooral in de woonkamer van meer dan 180 m², let op de plafonds en hun gipslijsten, let op het houtwerk en hun Engelse lijstwerk in cottagestijl, let op het buitengewone smeedijzerwerk op de veranda en op de trapbalustrades, let natuurlijk op de open haarden die de reputatie van Bill WILLIS hebben gemaakt en in het bijzonder het majestueus originele paar in de Grote woonkamer, let op de gigantische overdekte terrassen die schaduw en koelte in het huis brengen, evenals het zeer mooie volume onder plafonds, let op de immense ruimte en het licht in de bijkeuken, let op alle erkers van het huis, let op de steen die wordt gebruikt voor veel van de vloeren en vooral in de trappen. Kortom, het is een grandioos huis van 960 m² woonoppervlak, inclusief de verschillende terrassen die perfect passen in de symmetrische/asymmetrische structuur van het gebouw.- Begane grond: Groot overdekt portiek voor de entree, inkomhal met ontvangsttoilet aan de linkerkant en een kantoor aan de rechterkant. Deze hal leidt naar een monumentale traphal. Deze hal leidt naar een kantoor aan de rechterkant en toegang tot de zeer grote keuken en zadelmakerij aan de linkerkant. Doorlopend is er een gang die leidt naar een winterlounge met een open haard aan de rechterkant en een eetkamer met een open haard aan de linkerkant. De begane grond eindigt met een enorme woonkamer met 2 symmetrische hardstenen open haarden, allemaal gevolgd door een groot overdekt terras.VERDIEPING: Toegang tot de eerste verdieping via een ronde trap die leidt naar een hal met open haard aan de rechterkant. Aan elke kant in symmetrie, 2 mooie slaapkamers met hun badkamer en hun reeks terrassen - links van de mezzaninetrap komen we aan bij de master master suite bestaande uit een inkomhal, een enorme badkamer met apart toilet, een voorkamer met een prachtig terrasvolume, dan een gigantische slaapkamer met open haard en een enorm terras.BIJGEBOUWEN: Permanente waterput, garage voor 2 auto's, entree met conciërgebox, meubelberging, zwembad 20*8 meter, tweede ingang te exploiteren, technische ruimtes, liftschacht gepland.PRIJS: 33.000.000 Dhs ongemeubileerd maar met alles wat met Bill WILLIS te maken heeft - Makelaarskosten koper en verkoper inbegrepen Deze woning wordt u aangeboden door een handelsagent. Uw adviseur van Lloyd & Davis Marokko: Mostafa BENBRIK - Tel ...
Handelsagent (eenmanszaak)
RSAC 348 004 805 Bordeaux
Features:
- Terrace
- SwimmingPool No Triângulo Dourado, uma das 2 partes mais procuradas do Palm Grove de Marrakech., moradia de esquina com 2 entradas autorizadas num terreno de 10000 m².Foi a última casa criada pelo famoso arquiteto Bill WILLIS. Amigo do patrocinador que ainda hoje é proprietário, Bill WILLIS recebeu carta branca para dar carta branca ao seu know-how particular, tanto em termos de criação como de construção. Esta villa de estilo Louisiana foi construída em 1998. Um de seus melhores amigos, Yves Saint Laurent, foi um dos primeiros a inaugurá-lo. Esta casa de proporções simétricas é uma magnífica residência burguesa com volumes de estilo americano. Combina luxo, suavidade, criação, grandeza, originalidade, luminosidade, espaço, engenho e conforto... e até intimidade. É uma casa feita para durar e que se tornará um dos emblemas de Marrakech.Observe os pisos de terracota, especialmente na sala principal de mais de 180 m², observe os tetos e suas molduras de gesso, observe a marcenaria e suas molduras em estilo chalé inglês, observe o extraordinário trabalho de ferro forjado na varanda de entrada, bem como nas balaustradas de escada, observe é claro as lareiras que fizeram a reputação de Bill WILLIS e particularmente o par majestosamente original no Grande sala de estar, note os gigantescos terraços cobertos que trazem sombra e frescor à casa, bem como o volume muito bonito sob os tectos, note o imenso espaço e luz na despensa, note todas as janelas salientes da casa, note a pedra usada para muitos dos pisos e especialmente nas escadas. Em suma, é uma casa grandiosa de 960 m² de área útil, incluindo os vários terraços que se encaixam perfeitamente na estrutura simétrica/assimétrica do edifício.- Rés-do-chão: Grande alpendre coberto para a entrada, hall de entrada com WC de recepção à esquerda e um escritório à direita. Este salão leva a um monumental hall de escadas. Este salão leva a um escritório à direita e acesso à cozinha muito grande e selaria à esquerda. Continuamente, há um corredor que leva a um salão de inverno com uma lareira à direita e uma sala de jantar com uma lareira à esquerda. O piso térreo termina com uma enorme sala de estar com 2 lareiras de silhar simétricas, todas seguidas por um grande terraço coberto.ANDAR: Acesso ao primeiro andar através de uma escada arredondada que leva a um salão com lareira à direita. De cada lado em simetria, 2 belos quartos com seu banheiro e seu conjunto de terraços - à esquerda da escadaria mezanino, chegamos à suíte master master composta por um hall de entrada, um enorme banheiro com lavabo separado, uma antecâmara com um belo volume de terraço, depois um quarto gigantesco com sua lareira e seu enorme terraço.DEPENDÊNCIAS: Poço permanente, garagem para 2 carros, entrada com box de caseiro, depósito de móveis, piscina 20*8 metros, segunda entrada a ser explorada, salas técnicas, poço de elevador planejado.PREÇO: 33.000.000 Dhs não mobiliado, mas contendo tudo relacionado a Bill WILLIS - Taxas de agência de comprador e vendedor incluídas Esta propriedade é oferecida a você por um agente comercial. Seu conselheiro Lloyd & Davis Marrocos: Mostafa BENBRIK - Tel ...
Agente Comercial (Propriedade exclusiva)
RSAC 348 004 805 Bordéus
Features:
- Terrace
- SwimmingPool V Zlatom trojuholníku, jednej z 2 najvyhľadávanejších častí Palmového hája v Marakéši., rohová vila s 2 autorizovanými vchodmi na pozemku o rozlohe 10000 m².Bol to posledný dom, ktorý vytvoril slávny architekt Bill WILLIS. Bill Willis, priateľ sponzora, ktorý je dodnes majiteľom, dostal carte blanche, aby dal voľnú ruku svojmu konkrétnemu know-how z hľadiska tvorby aj výstavby. Táto vila v štýle Louisiany bola postavená v roku 1998. Jeden z jeho najlepších priateľov, Yves Saint Laurent, bol jedným z prvých, ktorí ho slávnostne otvorili. Tento symetricky proporcionálny dom je nádhernou meštianskou rezidenciou s objemami v americkom štýle. Spája luxus, mäkkosť, stvorenie, majestátnosť, originalitu, svietivosť, priestor, vynaliezavosť a pohodlie... a dokonca aj intimita. Je to dom vyrobený tak, aby vydržal a ktorý sa stane jedným zo znakov Marakéša.Všimnite si terakotové podlahy, najmä v hlavnej obývacej izbe s rozlohou viac ako 180 m², všimnite si stropy a ich omietkové lišty, všimnite si drevo a ich anglické lišty v štýle chaty, všimnite si mimoriadnu prácu z tepaného železa na vstupnej verande, ako aj na schodiskových balustrádach, všimnite si samozrejme krby, ktoré urobili povesť Billa WILLISA a najmä majestátne originálny pár v Veľká obývacia izba, všimnite si gigantické kryté terasy, ktoré prinášajú tieň a chlad do domu, rovnako ako veľmi krásny objem pod stropmi, všimnite si obrovský priestor a svetlo v špajzi, všimnite si všetky arkýřové okná domu, všimnite si kameň použitý pre mnohé podlahy a najmä v schodoch. Stručne povedané, je to veľkolepý dom s obytnou plochou 960 m² vrátane rôznych terás, ktoré dokonale zapadajú do symetrickej / asymetrickej štruktúry budovy.- Prízemie: Veľká krytá veranda pre vstup, vstupná hala s recepciou WC vľavo a kancelária vpravo. Táto sála vedie do monumentálnej schodiskovej siene. Táto hala vedie do kancelárie vpravo a prístup do veľmi veľkej kuchyne a sedla vľavo. Nepretržite je tu chodba vedúca do zimnej miestnosti s krbom vpravo a jedálňou s krbom vľavo. Prízemie končí obrovskou obývacou izbou s 2 symetrickými krbmi, po ktorých nasleduje veľká krytá terasa.POSCHODIE: Prístup na prvé poschodie cez zaoblené schodisko vedúce do haly s krbom vpravo. Na každej strane v symetrii, 2 krásne spálne s kúpeľňou a sadou terás - naľavo od medziposchodia prichádzame k hlavnému hlavnému apartmánu pozostávajúcemu zo vstupnej haly, obrovskej kúpeľne so samostatným WC, predsiene s krásnym objemom terasy, potom obrovskej spálne s krbom a obrovskou terasou.HOSPODÁRSKE BUDOVY: Trvalá studňa, garáž pre 2 autá, vchod so schránkou správcu, sklad nábytku, bazén 20*8 metrov, druhý vchod na využitie, technické miestnosti, plánovaná výťahová šachta.CENA: 33.000.000 DHS nezariadené, ale obsahujúce všetko, čo súvisí s Bill WILLIS - Vrátane poplatkov za zastúpenie kupujúceho a predávajúceho Táto nehnuteľnosť vám ponúka obchodný zástupca. Váš poradca Lloyd & Davis Maroko: Mostafa BENBRIK - tel ...
Obchodný zástupca (živnostník)
RSAC 348 004 805 Bordeaux
Features:
- Terrace
- SwimmingPool