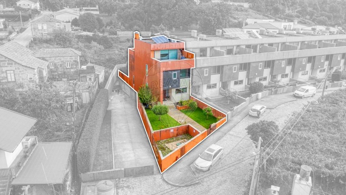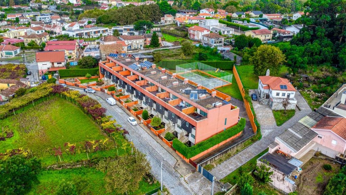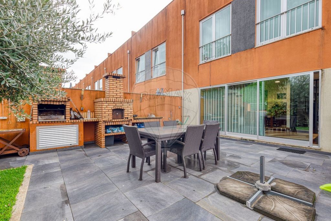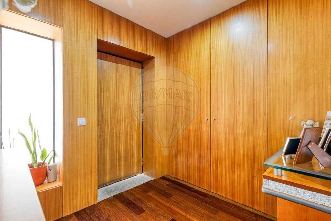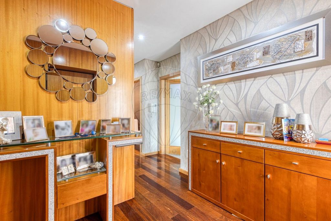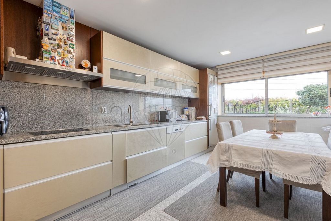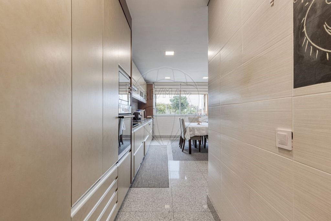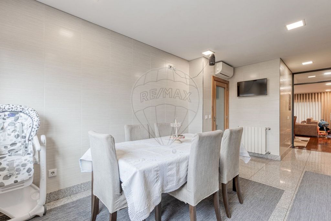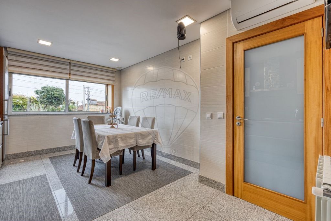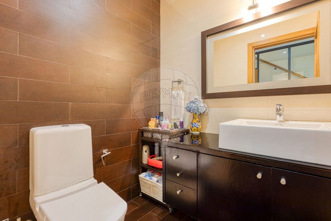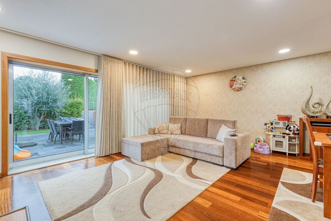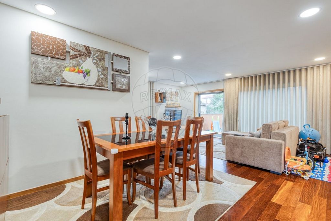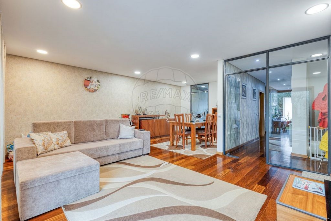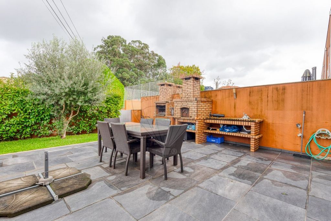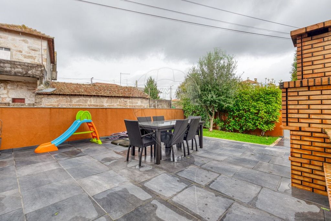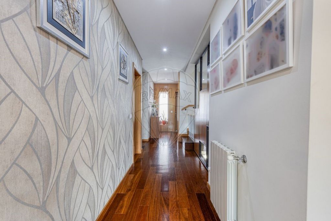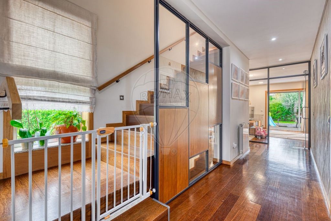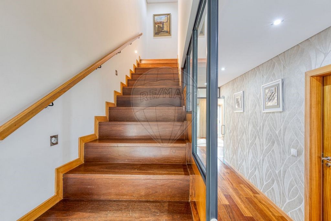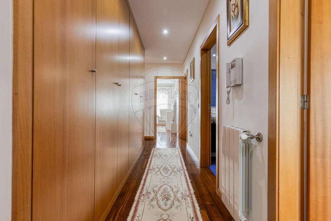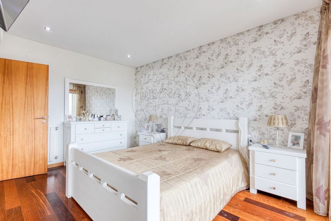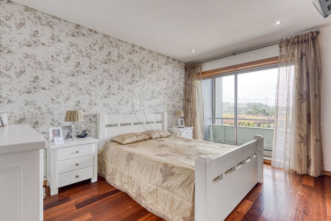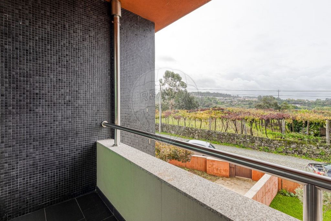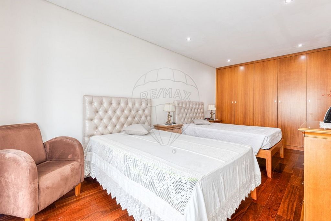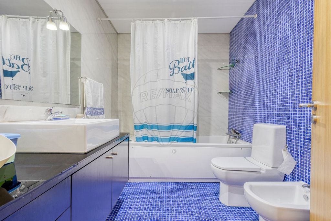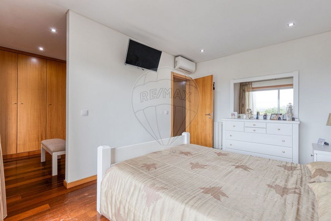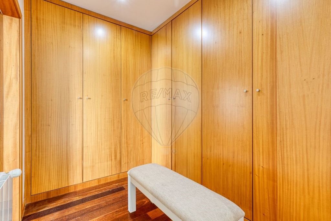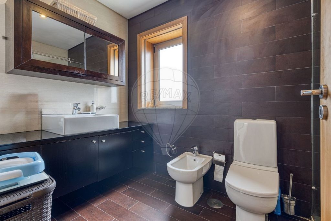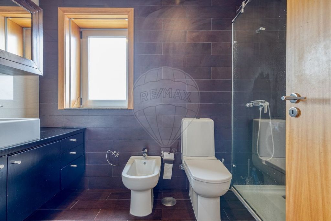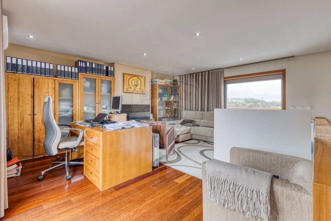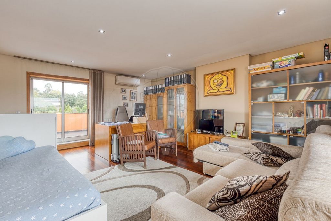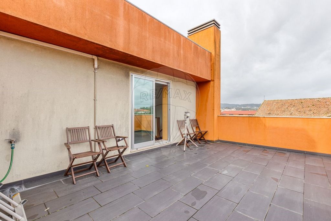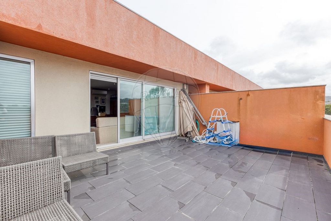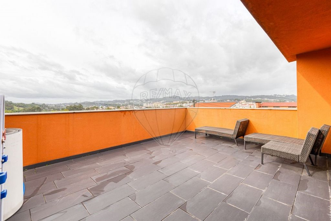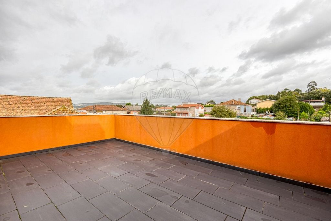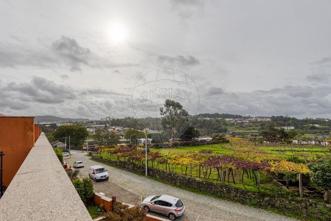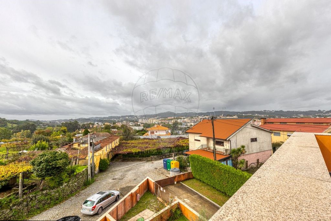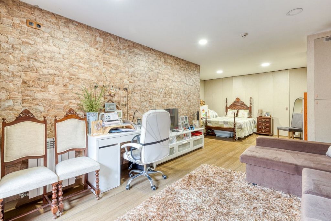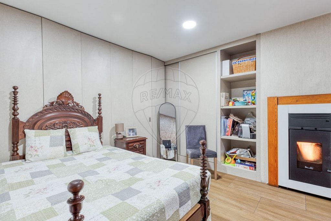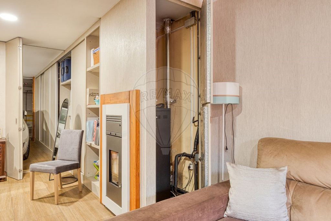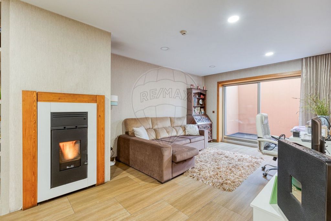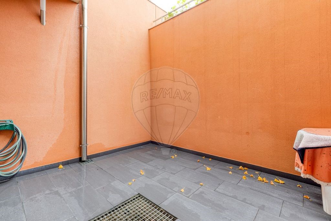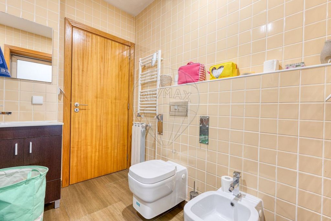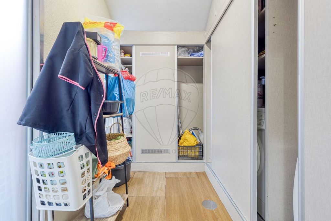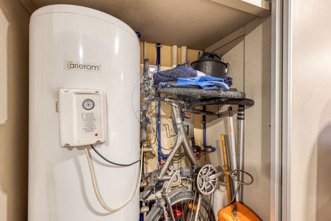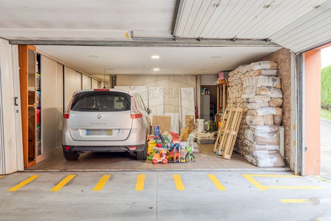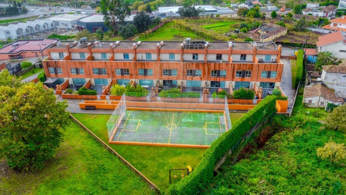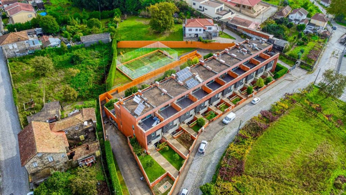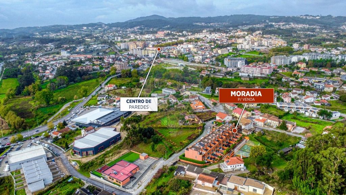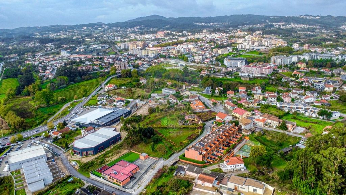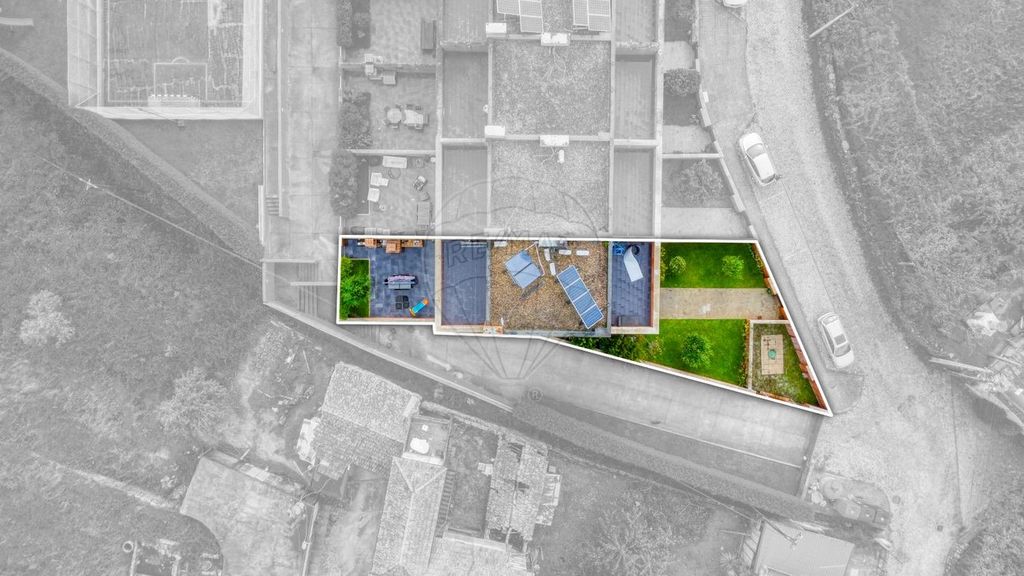PICTURES ARE LOADING...
House & Single-family home (For sale)
Reference:
EDEN-T92890897
/ 92890897
5 BEDROOM VILLA, WITH THREE FRONTS IN A GATED COMMUNITY, NEXT TO THE CENTER OF PAREDES, NEXT TO THE ENTRANCE TO THE A4 MOTORWAY IT CONSISTS OF BASEMENT, GROUND FLOOR, 1ST FLOOR AND RECESSED. DESCRIPTION GROUND FLOOR: Entrance hall; Kitchen furnished with sucupira finishes and equipped with oven, hob and extractor fan, dishwasher, built-in fridge, microwave and television; Pantry; Living and dining room with air conditioning and wood burning stove with connection to the radiators of the house in all rooms, has access to the terrace (barbecue, oven and part of the garden); Full bathroom; 1ST FLOOR: Access hall to the bedrooms; Three bedrooms with built-in wardrobes, one of them is en-suite and has a closet. Full bathroom to support the bedrooms; INDENTED: Office with built-in wardrobes, with access to terrace. BASEMENT: Closed garage for three cars with built-in cabinets, wine cellar, storage; Room with natural light, with access to terrace; Full bathroom; Laundry. THIS VILLA ALSO HAS: Sucupira wood flooring in the living room and bedrooms; High-quality ceramics in the bathrooms and kitchen; Double glazed window frames, in aluminum with thermal cut; Electric shutters; False ceilings; Central heating; Air conditioning; It has six solar panels; SURROUNDINGS: This villa is located in a gated community considered luxury, with a synthetic turf football field, garden area, children's playground. Close to shops and services (schools, cafes, restaurants, Hospital and Health Center); Public transport at the door ( train station 10min walk away). Located right next to the A4 motorway entrance. House in excellent sun exposure. DON'T MISS THE OPPORTUNITY TO VISIT! RE/MAX ID: ...
View more
View less
VILLA DE 5 CHAMBRES, AVEC TROIS FAÇADES DANS UNE COMMUNAUTÉ FERMÉE, À CÔTÉ DU CENTRE DE PAREDES, À CÔTÉ DE L’ENTRÉE DE L’AUTOROUTE A4 IL SE COMPOSE D’UN SOUS-SOL, D’UN REZ-DE-CHAUSSÉE, D’UN 1ER ÉTAGE ET D’UN ENCASTREMENT. DESCRIPTION REZ-DE-CHAUSSÉE: Vestibule; Cuisine meublée avec des finitions sucupira et équipée d’un four, d’une plaque de cuisson et d’une hotte aspirante, d’un lave-vaisselle, d’un réfrigérateur intégré, d’un micro-ondes et d’une télévision ; Garde-manger; Salon et salle à manger avec climatisation et poêle à bois avec connexion aux radiateurs de la maison dans toutes les pièces, a accès à la terrasse (barbecue, four et une partie du jardin) ; Salle de bain complète ; 1ER ÉTAGE : Hall d’accès aux chambres ; Trois chambres avec placards intégrés, l’une d’entre elles est en-suite et dispose d’un placard. Salle de bain complète pour soutenir les chambres ; DENTELÉ: Bureau avec placards intégrés, avec accès à la terrasse. SOUS-SOL: Garage fermé pour trois voitures avec armoires encastrées, cave à vin, rangement ; Chambre avec lumière naturelle, avec accès à la terrasse ; Salle de bain complète ; Blanchisserie. CETTE VILLA DISPOSE ÉGALEMENT DE : Parquet en bois Sucupira dans le salon et les chambres ; Céramique de haute qualité dans les salles de bains et la cuisine ; Cadres de fenêtres à double vitrage, en aluminium avec coupe thermique ; Volets roulants électriques ; Faux plafonds ; Chauffage central; Climatisation; Il dispose de six panneaux solaires ; ALENTOURS: Cette villa est située dans une communauté fermée considérée comme de luxe, avec un terrain de football en gazon synthétique, un jardin, une aire de jeux pour enfants. Proche des commerces et services (écoles, cafés, restaurants, hôpital et centre de santé) ; Transports en commun à la porte (gare à 10min à pied). Situé juste à côté de l’entrée de l’autoroute A4. Maison en excellente exposition au soleil. NE MANQUEZ PAS L’OCCASION DE VISITER ! IDENTIFIANT RE/MAX : ...
5 BEDROOM VILLA, WITH THREE FRONTS IN A GATED COMMUNITY, NEXT TO THE CENTER OF PAREDES, NEXT TO THE ENTRANCE TO THE A4 MOTORWAY IT CONSISTS OF BASEMENT, GROUND FLOOR, 1ST FLOOR AND RECESSED. DESCRIPTION GROUND FLOOR: Entrance hall; Kitchen furnished with sucupira finishes and equipped with oven, hob and extractor fan, dishwasher, built-in fridge, microwave and television; Pantry; Living and dining room with air conditioning and wood burning stove with connection to the radiators of the house in all rooms, has access to the terrace (barbecue, oven and part of the garden); Full bathroom; 1ST FLOOR: Access hall to the bedrooms; Three bedrooms with built-in wardrobes, one of them is en-suite and has a closet. Full bathroom to support the bedrooms; INDENTED: Office with built-in wardrobes, with access to terrace. BASEMENT: Closed garage for three cars with built-in cabinets, wine cellar, storage; Room with natural light, with access to terrace; Full bathroom; Laundry. THIS VILLA ALSO HAS: Sucupira wood flooring in the living room and bedrooms; High-quality ceramics in the bathrooms and kitchen; Double glazed window frames, in aluminum with thermal cut; Electric shutters; False ceilings; Central heating; Air conditioning; It has six solar panels; SURROUNDINGS: This villa is located in a gated community considered luxury, with a synthetic turf football field, garden area, children's playground. Close to shops and services (schools, cafes, restaurants, Hospital and Health Center); Public transport at the door ( train station 10min walk away). Located right next to the A4 motorway entrance. House in excellent sun exposure. DON'T MISS THE OPPORTUNITY TO VISIT! RE/MAX ID: ...
MORADIA T5, DE TRÊS FRENTES EM CONDOMÍNIO FECHADO, JUNTO AO CENTRO DE PAREDES, AO LADO DA ENTRADA DA AUTO ESTRADA A4 É COMPOSTA POR CAVE, RÉS DO CHÃO, 1º PISO E RECUADO. DESCRIÇÃO RÉS-DO-CHÃO: Hall de entrada; Cozinha mobilada com acabamentos de sucupira e equipada com forno, placa e exaustor, máquina de lavar loiça, frigorifico embutido, microondas e televisão; Despensa; Sala de estar e de Jantar com ar condicionado e salamandra com ligação aos radiadores da habitação em todas as divisões, tem acesso ao terraço ( churrasqueira, forno e parte de jardim); Casa de banho completa; 1ºPISO: Hall de acesso aos quartos; Três quartos com roupeiros embutidos, um deles é suite e tem closet. Casa de banho completa de apoio aos quartos; RECUADO: Escritório com roupeiros embutidos, com acesso a terraço. CAVE: Garagem fechada para três viaturas com armários embutidos, garrafeira, arrumos; Quarto com luz natural, com acesso a terraço; Casa de banho completa; Lavandaria. ESTA MORADIA TEM AINDA: Piso em madeira de sucupira na sala e nos quartos; Cerâmicas de alta qualidade nas casas de banho e cozinha; Caixilharia de vidro duplo,em alumínio com corte térmico; Estores elétricos; Tectos falsos; Aquecimento central; Ar condicionado; Tem seis painéis solares; ENVOLVÊNCIA: Esta moradia está inserida num condomínio fechado considerado de luxo, com campo de futebol em relva sintética, zona ajardinada, parque infantil. Próximo a comércio e serviços ( escolas, cafés, restaurantes, Hospital e Centro de saúde); Transportes públicos á porta ( estação de comboios a 10min a pé ). Localizada mesmo ao lado da entrada auto estrada A4. Moradia em excelente exposição solar. NÃO PERCA A OPORTUNIDADE DE VISITAR! ;ID RE/MAX: ...
Reference:
EDEN-T92890897
Country:
PT
City:
Guilhufe
Postal code:
4560-156
Category:
Residential
Listing type:
For sale
Property type:
House & Single-family home
Property size:
2,110 sqft
Lot size:
3,746 sqft
Rooms:
3
Bedrooms:
3
Bathrooms:
4
