USD 4,296,023
PICTURES ARE LOADING...
House & Single-family home (For sale)
Reference:
EDEN-T92905790
/ 92905790
Reference:
EDEN-T92905790
Country:
NL
City:
Lisse
Postal code:
2161 DZ
Category:
Residential
Listing type:
For sale
Property type:
House & Single-family home
Property size:
6,351 sqft
Lot size:
109,469 sqft
Rooms:
8
Bedrooms:
6
Bathrooms:
2
Garages:
1
Alarm:
Yes
Balcony:
Yes
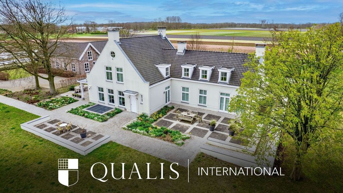

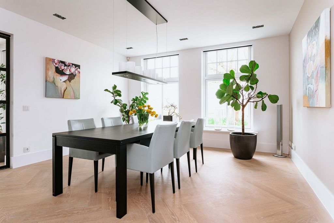
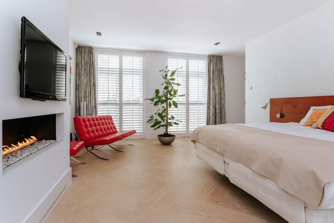
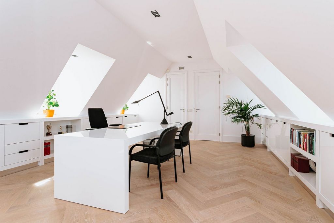
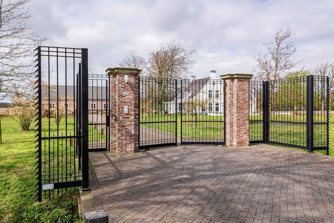
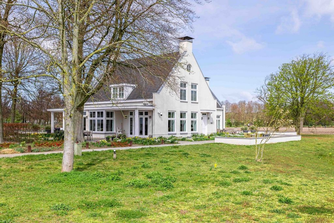

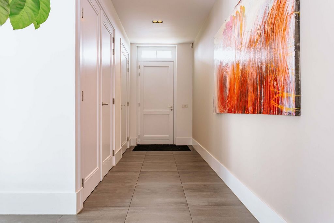
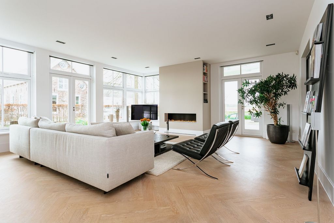

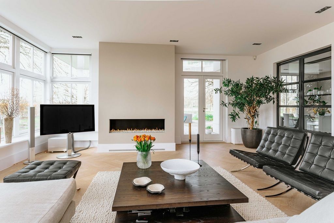
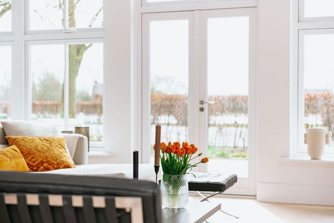

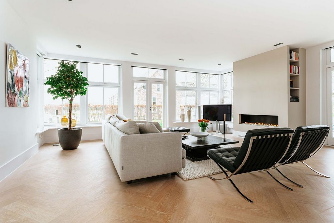
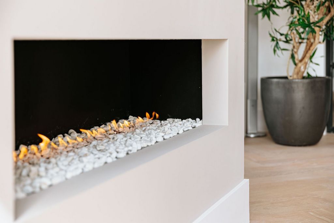
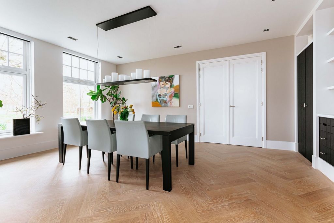
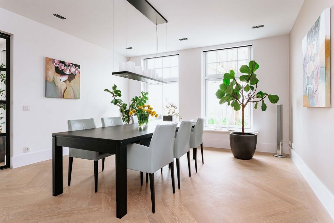
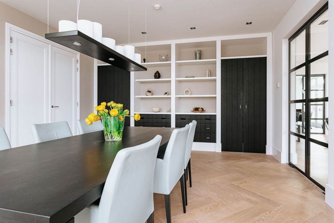
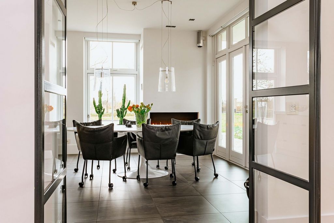

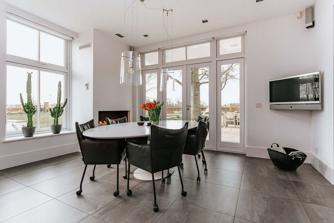
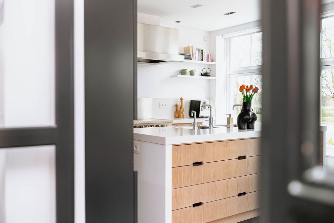
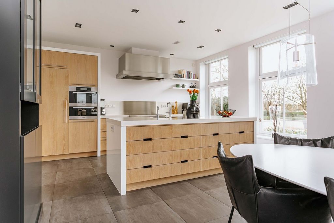

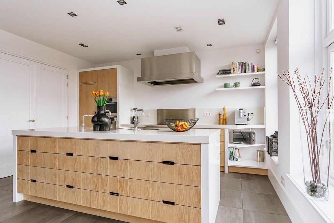
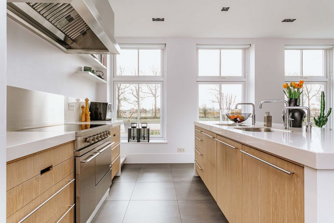


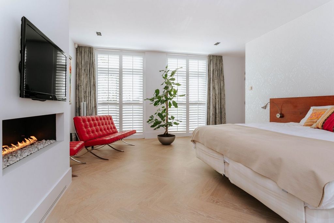
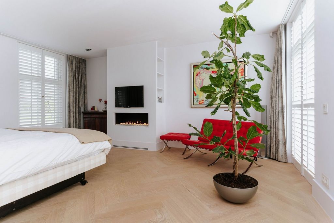

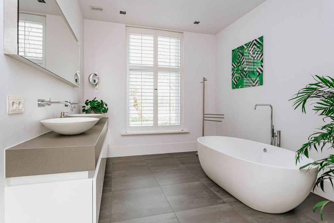
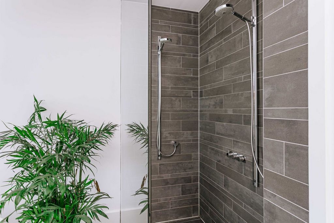

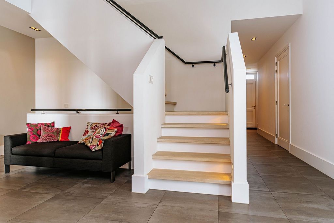
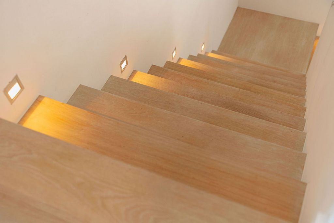
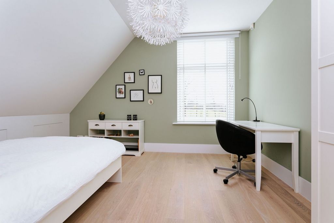
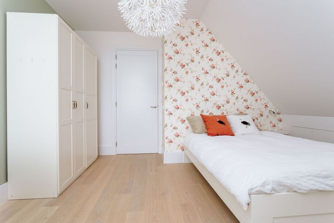
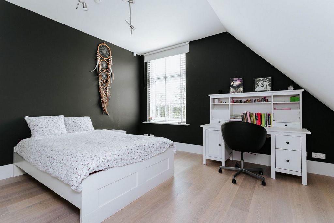
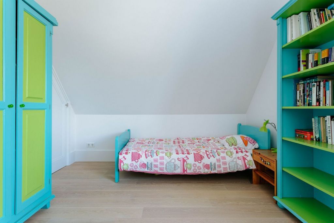
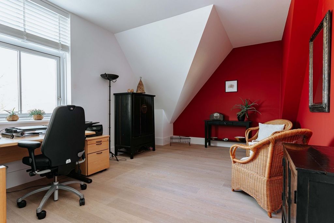
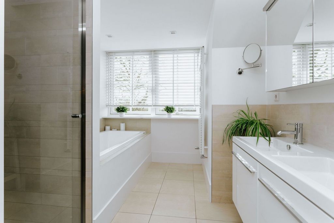
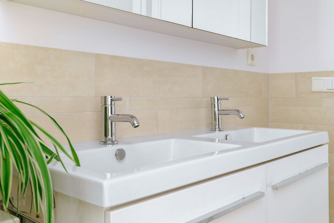
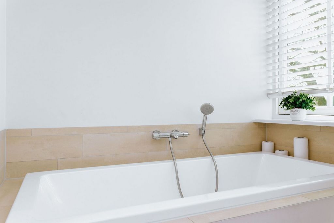
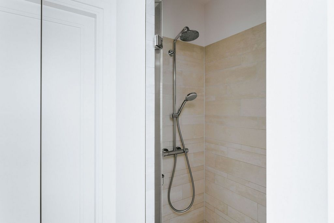
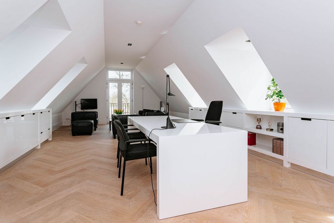

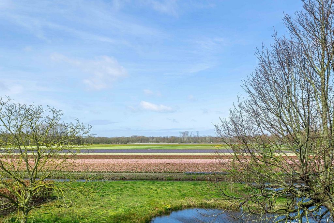
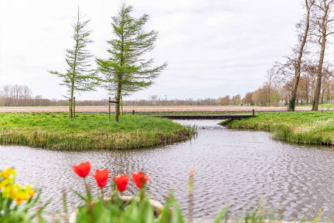
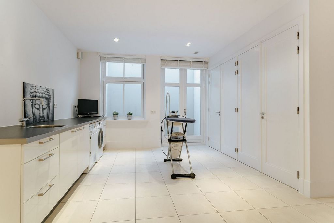
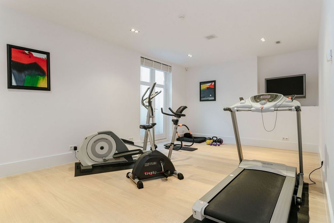
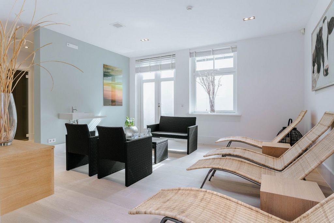

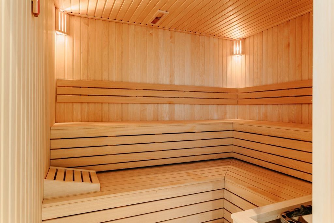
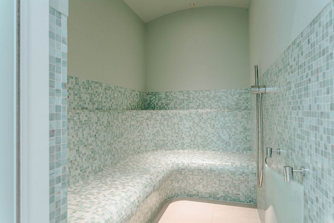

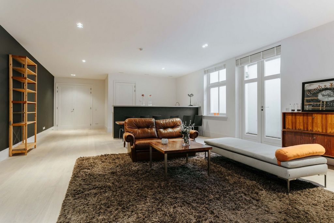
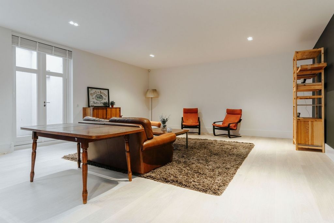
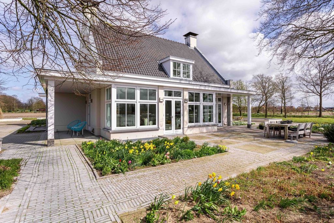
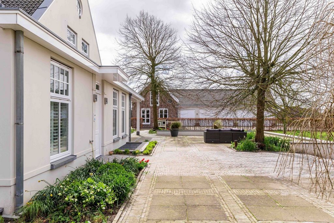
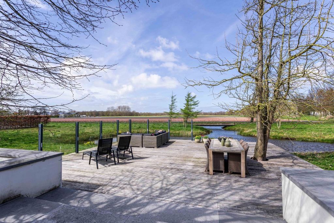
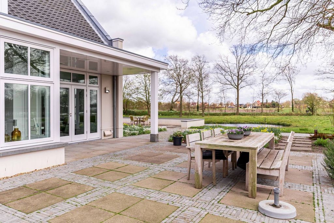
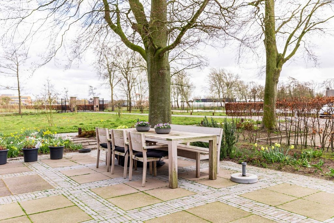
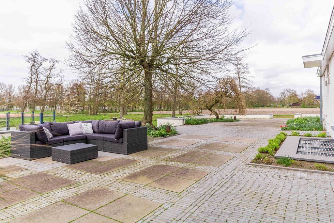
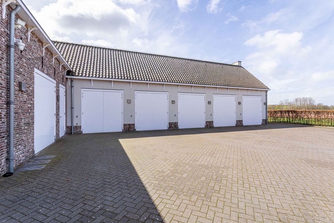
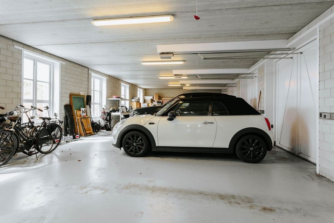
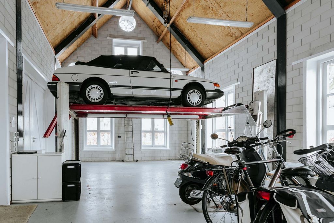
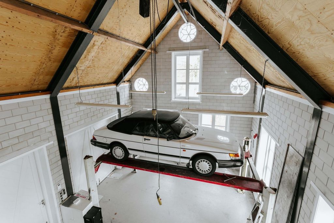
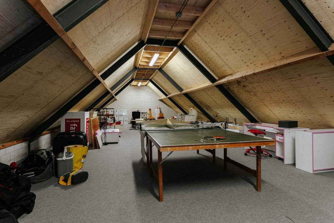
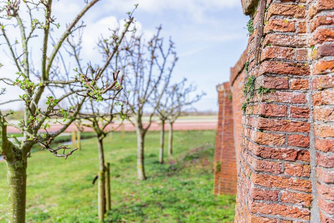


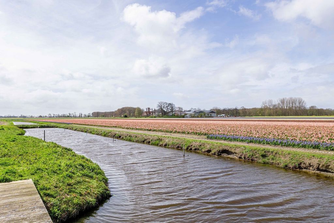
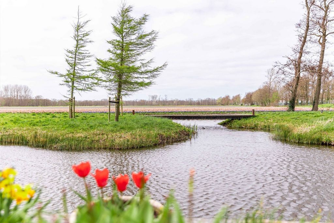
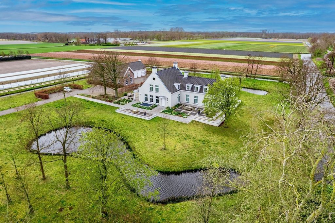



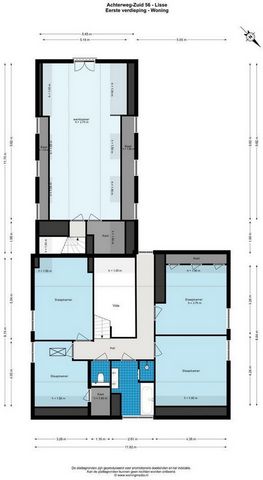
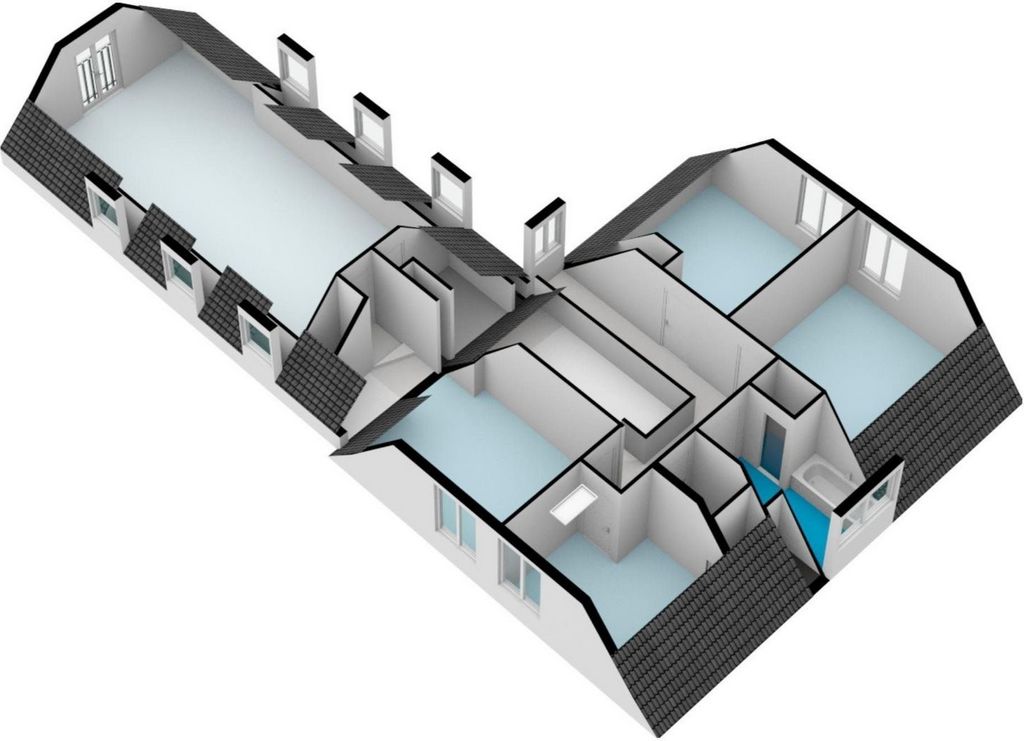
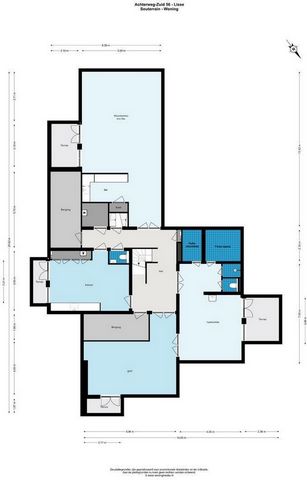

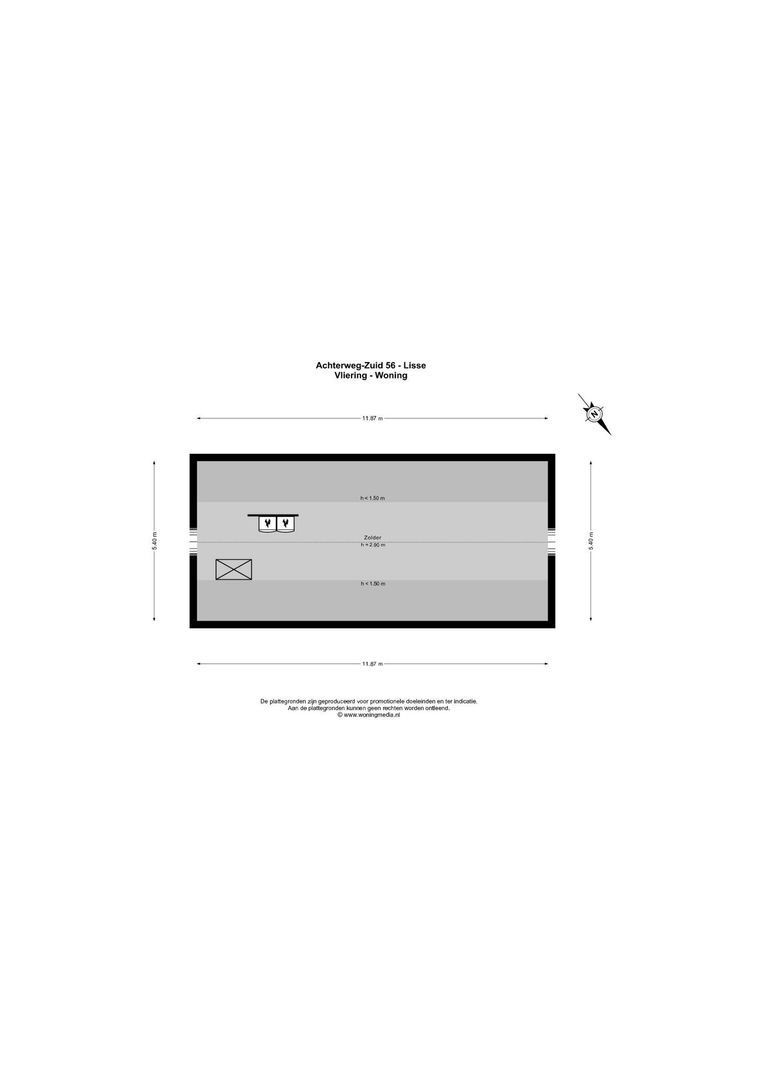
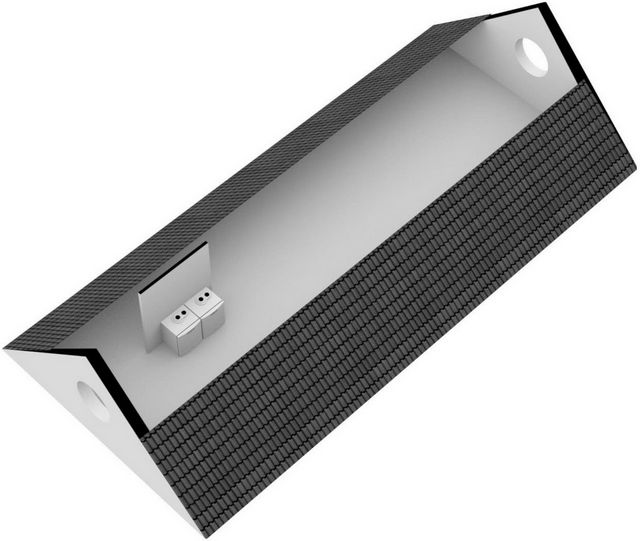
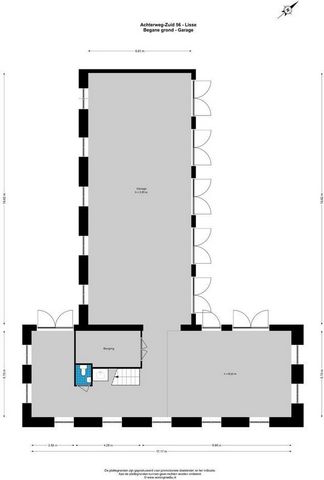
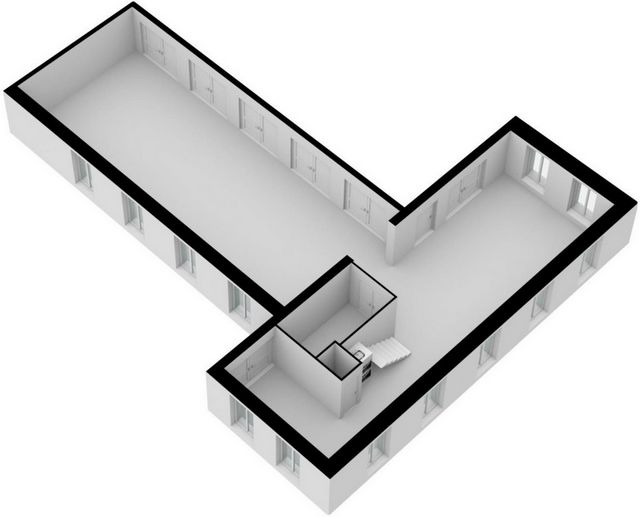

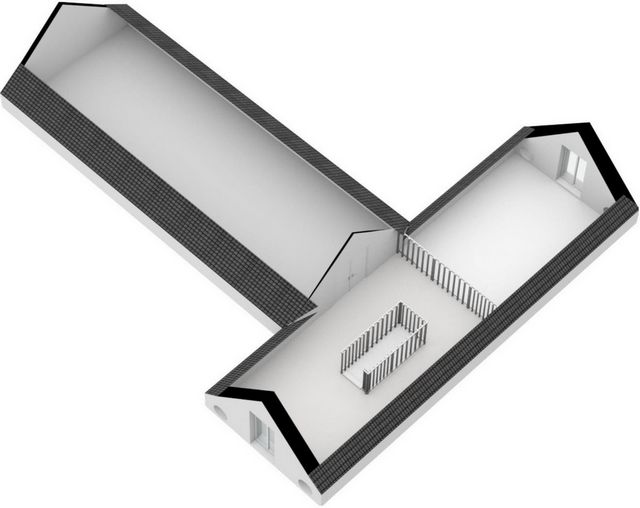
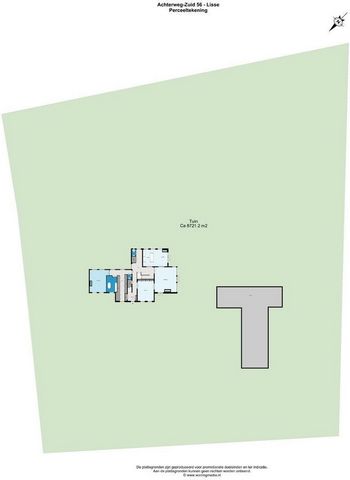

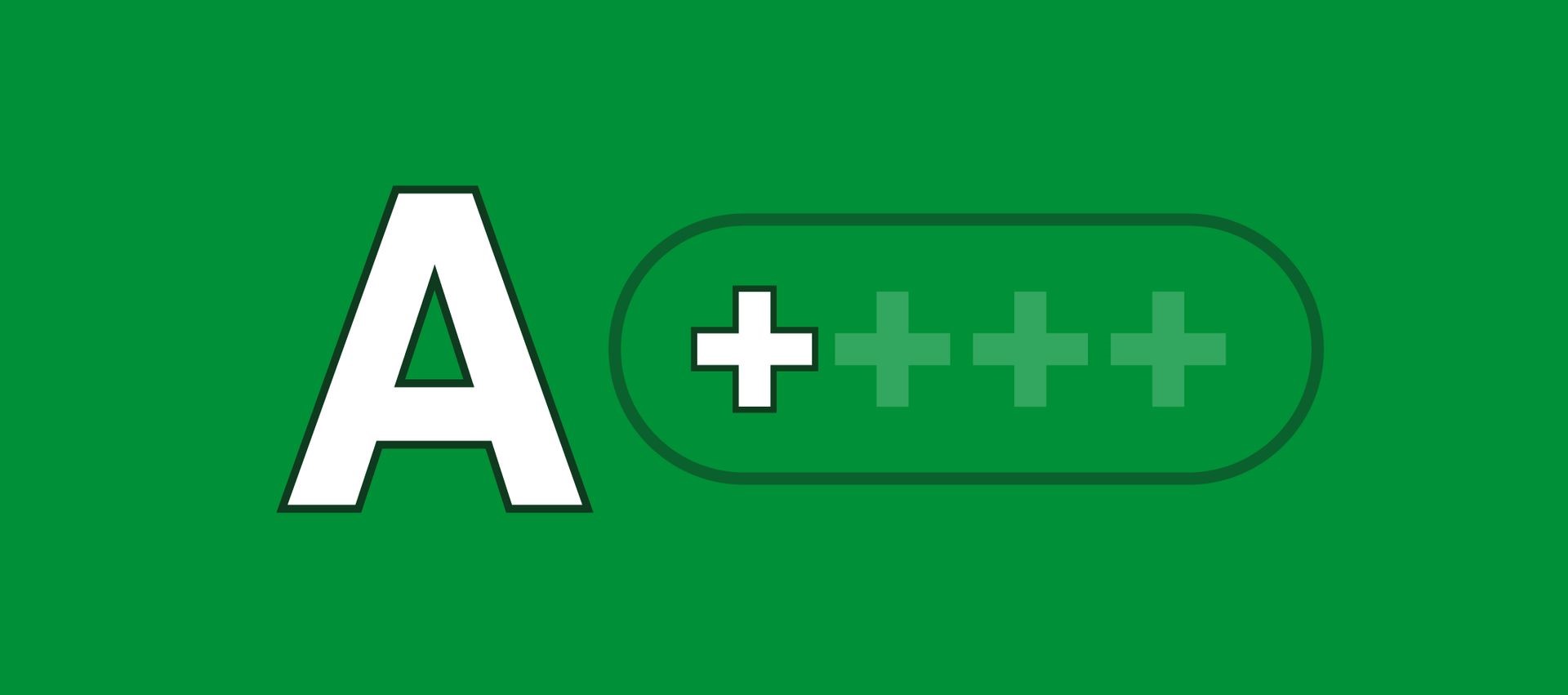
Features:
- Alarm
- Balcony View more View less Voormalige ‘Buitenplaats Grotenhof’ te Lisse Uniek en riant landhuis met een allure die je niet vaak ziet. Een fraaie combinatie van ultiem hedendaags woongenot en Lissese historie. Dit sfeervolle landhuis heeft een wellnessruimte, een royale kantoorruimte, een grote vrijstaande garage en ligt op een fantastische locatie midden tussen de bollenvelden, op steenworp afstand van Keukenhof en het Keukenhofbos. De villa is gebouwd met gebruik van hoogwaardige materialen en voorzien van alle luxe en comfort. Water rondom het perceel, het elektrisch bedienbare sierhek met anti-inrijpaal, de camera's en automatische buitenverlichting zorgen voor extra beveiliging. Bouwjaar 2009; Woonoppervlakte 590m2; Gebruiksoppervlakte bijgebouw 352m2; Inhoud 2.859m3; Perceel 10.170m2 ‘Buitenplaats Grotenhof’ stamt uit de 2e helft van de 18e eeuw en werd ook wel ‘Buitenplaats Knappenhof’ genoemd maar al in de 16e eeuw bevond zich hier een boerenhofstede die later uitgroeit tot herenboerderij. Na de sloop van de woning in 1793 spreekt men van ‘de Geweezen Buitenplaats Grootenhof’. ‘Grotenhof’ wordt meerdere malen verkocht en verbouwd en in de 1e helft van de 19e eeuw komt Grotenhof in het bezit van een bloembollenkweker. De huidige villa is gebouwd in 2009 en het garagegebouw is gebouwd met hergebruik van de originele bouwmaterialen van de oude bollenschuur uit 1900. De woning; Via het elektrisch bedienbare toegangshek rijden we de oprijlaan naar de woning op. Er is ruim parkeergelegenheid voor meerdere auto's. Begane grond; De elektrisch te ontgrendelen deur aan de voorzijde leidt ons naar de hal waar luxe, ruimte en comfort direct opvallen. Aan de voorzijde van de woning is de grote luxe woonkeuken, voorzien van een spoeleiland en luxe inbouwapparatuur, een gashaard en openslaande deuren naar het terras. De grote sfeervolle woonkamer heeft eveneens een gashaard, openslaande deuren naar het terras en via stalen draaideuren toegang tot de woonkeuken en de royale gezellige eetkamer. Verborgen achter een deur in de hal bevindt zich de luxe drie-eenheid van slaapkamer, kleedkamer en badkamer. Deze royale ouderslaapkamer met gashaard heeft uitzicht op en toegang tot de tuin. Ook is er een separaat toilet. Aan de achterzijde van de woning is een tweede entree met trapopgang naar de verdieping. 1e etage; De verlichte, centraal gelegen trap brengt ons naar de slaapverdieping waar 4 royale slaapkamers met fraai uitzicht zijn, een 2e luxe badkamer en apart toilet. Via de trapopgang aan de achterzijde van de woning komen we in een zeer grote kamer met vaste kasten en 6 dakkapellen die thans in gebruik is als werkkamer. Ook hier genieten we van een prachtig uitzicht. Souterrain; Voor de wellness hoeven we ook de deur niet uit; in het souterrain met o.a. een Finse sauna, een Turks stoombad en een rustruimte kunt u heerlijk relaxen. Tevens is er een fittness, een chillroom met bar en met openslaande deuren naar de aanwezige buitenkoekoek. Deze ruimte is ook te gebruiken voor de au-pair of voor dubbele bewoning. Vliering; De bergzolder is te bereiken via een Vlizotrap, hier staan de cv-ketels, de warmwaterboiler en de motor van de professionele afzuigkap. Garagegebouw; De luxueuze garage biedt parkeerplaats aan 6 auto’s. De gehele ruimte is voorzien van vloerverwarming en er is een autobrug aanwezig om aan de (hobby)-auto te sleutelen. Dit gebouw kan mogelijk voor bewoning geschikt gemaakt worden. Tuin; Het perceel is omringd door water en afgesloten met een elektrisch sierhek met anti-inrijpaal. De riante tuin heeft diverse terrassen, veranda's, 2 vijvers, fraaie bomen, hagen en bloemperken. Hier is het heerlijke genieten van de geuren en kleuren van de bollenvelden. Het alarmsysteem met intercom en camera's zorgt voor extra beveiliging. Ligging; Wie Lisse zegt denkt direct ook aan Keukenhof en bloembollenvelden. Deze villa is schitterend gelegen tussen de bollenvelden en op loopafstand van Keukenhof, Kasteel Keukenhof en het bijbehorende bos. Het centrum van Lisse met z'n vele winkels en gezellige restaurants ligt op loop-/fietsafstand en ook strand, zee en duinen zijn met de fiets te bereiken. Met de auto zijn Amsterdam/Schiphol, Leiden, Haarlem en Den Haag met 30 minuten te bereiken. Bijzonderheden; - bijzonder fraai en luxe landhuis; - traditioneel gebouwd; - groot perceel eigen grond; - weids uitzicht over de bloembollenvelden; - sierhek met anti-inrijpaal ter beveiliging; - houten tapis vloeren met white wash finish op de begane grond; - slaapkamer, kleedkamer en badkamer op de begane grond; - domotica t.b.v. verlichting, verwarming/koeling, zonwering etc.; - goederenlift van het souterrain naar de 1e etage;| - stortkoker wasgoed; - warmtepomp met 12 bronnen; - hydrofoor; - 2x cv + boiler; - waterontharder; - volledig onderkelderd (souterrain); - meerdere koekoeks aanwezig voor natuurlijke lichtinval en ventilatie in het souterrain; - wellness gedeelte in souterrain; - grote wasruimte in souterrain; - camerabewaking met volgsysteem; - hoge plafonds; - vloerverwarming gehele woning; - speakers in plafonds; - geluidsinstallatie Naim; - koelplafonds; - alarminstallatie met intercom en camera's; - 2 veranda's; - zinken goten en regenpijpen; - bliksemafleider; - het perceel is omringd door water; - het perceel heeft twee grote vijvers; - grote vrijstaand garagegebouw met toilet, pantry en autobrug; - plaats voor 6 auto's in de garage met elektrische deuren; - aansluiting voor oplaadpunt elektrische auto; - vloerverwarming in de garage; - in de tuin, nabij de garage staat een monumentale muur; - de woning is geen monument! Makelaar Frits Wilbrink nodigt u van harte uit voor een bezichtiging. Met elkaar maken wij het waar(d).
Features:
- Alarm
- Balcony Dawny "Buitenplaats Grotenhof" w Lisse Wyjątkowy i przestronny wiejski dom o niezbyt często spotykanym uroku. Piękne połączenie najwyższej współczesnej przyjemności życia i historii w Lisse. Ten atrakcyjny wiejski dom posiada strefę wellness, dużą przestrzeń biurową, duży wolnostojący garaż i znajduje się w fantastycznej lokalizacji wśród pól cebulowych, zaledwie kilka kroków od Keukenhof i lasu Keukenhof. Willa została zbudowana przy użyciu wysokiej jakości materiałów i wyposażona we wszelkie luksusy i wygody. Woda wokół działki, elektrycznie sterowane ogrodzenie ozdobne ze słupem antywjazdowym, kamery i automatyczne oświetlenie zewnętrzne zapewniają dodatkowe bezpieczeństwo. Wybudowany w 2009 roku; Powierzchnia mieszkalna 590m2; Powierzchnia użytkowa budynku gospodarczego 352m2; Pojemność 2,859m3; Działka 10.170m2 'Buitenplaats Grotenhof' pochodzi z 2. połowy XVIII wieku i była również nazywana 'Buitenplaats Knappenhof', ale już w XVI wieku istniała tu folwark, która później przekształciła się w folwark. Po zburzeniu domu w 1793 r. nazywano go "wiejskim majątkiem Grootenhof". "Grotenhof" jest kilkakrotnie sprzedawany i przebudowywany, a w pierwszej połowie XIX wieku Grotenhof wchodzi w posiadanie hodowcy cebulek. Obecna willa została zbudowana w 2009 roku, a budynek garażu został zbudowany z wykorzystaniem oryginalnych materiałów budowlanych starej stodoły z 1900 roku. Nieruchomość; Przez elektrycznie sterowaną bramę wjazdową wjeżdżamy podjazdem do domu. Do dyspozycji Gości jest duży parking na kilka samochodów. Parter; Elektrycznie otwierane drzwi z przodu prowadzą nas do holu, w którym od razu wyróżnia się luksus, przestrzeń i komfort. Z przodu domu znajduje się duża luksusowa kuchnia, wyposażona w wyspę kuchenną i luksusowe urządzenia, kominek gazowy i przeszklone drzwi na taras. W dużym przytulnym salonie znajduje się również kominek gazowy, przeszklone drzwi na taras oraz dostęp przez stalowe francuskie drzwi do kuchni, jadalni i przestronnej przytulnej jadalni. Za drzwiami w przedpokoju ukryta jest luksusowa trójca sypialni, garderoby i łazienki. Ta przestronna główna sypialnia z kominkiem gazowym ma widok na ogród i dostęp do niego. Do dyspozycji Gości jest również oddzielna toaleta. Z tyłu domu znajduje się drugie wejście ze schodami na piętro. 2 piętro; Oświetlone, centralnie położone schody prowadzą nas na piętro sypialni, gdzie znajdują się 4 przestronne sypialnie z pięknymi widokami, 2. luksusowa łazienka i oddzielna toaleta. Przez klatkę schodową z tyłu domu wchodzimy do bardzo dużego pomieszczenia z szafami i 6 lukarnami obecnie wykorzystywanymi jako gabinet. Również tutaj cieszymy się pięknym widokiem. Souterrain; Dla dobrego samopoczucia nie musimy wychodzić z domu; w piwnicy z sauną fińską, turecką łaźnią parową i pokojem wypoczynkowym można się zrelaksować. Jest też chill room z barem i drzwiami otwieranymi na zewnątrz przez kukułkę. Ta przestrzeń może być również wykorzystana do au-pair lub podwójnego obłożenia. Strych; Na strych magazynowy można dostać się przez pułapkę Vlizotrap, tutaj znajdują się kotły centralnego ogrzewania, podgrzewacz ciepłej wody i silnik profesjonalnego okapu. Budynek garażowy; Luksusowy garaż oferuje miejsce parkingowe na 6 samochodów. Cała przestrzeń ma ogrzewanie podłogowe i jest most samochodowy do majstrowania przy samochodzie (hobbystycznym). Budynek ten może być przystosowany do zamieszkania. Ogród; Działka otoczona jest wodą i ogrodzona elektrycznym płotem ozdobnym z zabezpieczeniem przed wejściem. W przestronnym ogrodzie znajduje się kilka tarasów, werand, 2 stawy, piękne drzewa, żywopłoty i klomby. Tutaj możesz cieszyć się zapachami i kolorami pól cebulowych. System alarmowy z domofonem i kamerami zapewnia dodatkowe bezpieczeństwo. Lokalizacja; Kto powiedział, że Lisse od razu myśli o Keukenhof i polach kwiatowych. Ta willa jest pięknie położona między polami cebulowymi, w odległości spaceru od Keukenhof, zamku Keukenhof i jego lasu. Centrum Lisse z licznymi sklepami i przytulnymi restauracjami znajduje się w odległości spaceru/jazdy na rowerze, a także do plaży, morza i wydm można dojechać rowerem. Samochodem do Amsterdamu/Schiphol, Lejdy, Haarlemu i Hagi można dojechać samochodem w 30 minut. Szczegóły; - szczególnie piękny i luksusowy wiejski dom; - budowa tradycyjna; - duża działka; - panoramiczny widok na pola żarówek; - ozdobne ogrodzenie z słupkiem antywjazdowym dla bezpieczeństwa; - drewniane podłogi tapis z białym wykończeniem na piętrze; - sypialnia, garderoba i łazienka na piętrze; - automatyka domowa do oświetlenia, ogrzewania / chłodzenia, żaluzji itp.; - winda towarowa z piwnicy na 1 piętro; | - zsyp na pranie; - pompa ciepła z 12 źródłami; - hydrofor; -2 centralne ogrzewanie + kocioł; - zmiękczacz wody; - pełna piwnica; - kilka koekoeksów obecnych dla naturalnego światła i wentylacji w piwnicy; - strefa wellness w piwnicy; - duża pralnia w piwnicy; - monitoring kamer z systemem śledzenia; - wysokie sufity; - ogrzewanie podłogowe w całym domu; - głośniki w sufitach; - nagłośnienie Naim; - sufity chłodzące; - system alarmowy z domofonem i kamerami; - 2 werandy; - rynny cynkowe i rury spustowe; -piorunochron; - działka otoczona jest wodą; - na działce znajdują się dwa duże stawy; - duży wolnostojący budynek garażowy z toaletą, spiżarnią i mostem samochodowym; - miejsce na 6 samochodów w garażu z elektrycznymi drzwiami; - przyłącze do punktu ładowania samochodów elektrycznych; - ogrzewanie podłogowe w garażu; - w ogrodzie, w pobliżu garażu znajduje się monumentalna ściana; - Dom nie jest zabytkiem!
Features:
- Alarm
- Balcony Former 'Buitenplaats Grotenhof' in Lisse Unique and spacious country house with an allure not often seen. A beautiful combination of ultimate contemporary living pleasure and history in Lisse. This attractive country house has a wellness area, a generous office space, a large detached garage and is in a fantastic location amidst the bulb fields, just steps away from Keukenhof and the Keukenhof forest. The villa was built using high-quality materials and equipped with every luxury and comfort. Water around the plot, the electrically operated ornamental fence with anti-entry pole, cameras and automatic exterior lighting provide extra security. Built in 2009; Living area 590m2; Usable area outbuilding 352m2; Contents 2.859m3; Plot 10.170m2 'Buitenplaats Grotenhof' dates from the 2nd half of the 18th century and was also called 'Buitenplaats Knappenhof' but already in the 16th century there was a farmstead here which later developed into a manor farm. After the house was demolished in 1793, it was referred to as 'the Grootenhof' country estate. 'Grotenhof' is sold and rebuilt several times and in the 1st half of the 19th century Grotenhof comes into the possession of a bulb grower. The current villa was built in 2009 and the garage building was built with reuse of the original building materials of the old bulb barn from 1900. The property; Through the electrically operated entrance gate we drive up the driveway to the house. There is ample parking for several cars. First floor; The electrically unlocked door at the front leads us into the hall where luxury, space and comfort immediately stand out. At the front of the house is the large luxury kitchen, equipped with a kitchen island and luxury appliances, a gas fireplace and French doors to the terrace. The large cozy living room also has a gas fireplace, French doors to the terrace and access through steel french doors to the kitchen, diner and the spacious cozy dining room. Hidden behind a door in the hall is the luxurious trinity of bedroom, dressing room and bathroom. This generous master bedroom with gas fireplace has views of and access to the garden. There is also a separate toilet. At the rear of the house is a second entrance with stairs to the floor. 2nd floor; The lit, centrally located staircase takes us to the bedroom floor where there are 4 generous bedrooms with beautiful views, a 2nd luxury bathroom and separate toilet. Through the staircase at the rear of the house we enter a very large room with closets and 6 dormers currently in use as a study. Also here we enjoy a beautiful view. Souterrain; For the wellness we do not have to leave the house; in the basement with a Finnish sauna, a Turkish steam bath and a rest room you can relax. There is also a chill room with a bar and doors opening to the outside through a cuckoo. This space can also be used for au-pair or double occupancy. Attic; The storage attic is accessible via a Vlizotrap, here are the central heating boilers, hot water heater and the motor of the professional hood. Garage building; The luxurious garage offers parking for 6 cars. The entire space has floor heating and there is a car bridge to tinker with the (hobby) car. This building can possibly be made suitable for habitation. Garden; The plot is surrounded by water and enclosed by an electric ornamental fence with anti-entry. The spacious garden has several terraces, porches, 2 ponds, beautiful trees, hedges and flower beds. Here you can enjoy the scents and colors of the bulb fields. The alarm system with intercom and cameras provides extra security. Location; Who says Lisse immediately thinks of Keukenhof and flower fields. This villa is beautifully situated between the bulb fields and within walking distance of Keukenhof, Keukenhof Castle and its forest. The center of Lisse with its many stores and cozy restaurants is within walking/cycling distance and also beach, sea and dunes can be reached by bike. By car, Amsterdam/Schiphol, Leiden, Haarlem and The Hague can be reached in 30 minutes. Details; - particularly beautiful and luxurious country house; - traditionally built; - large plot of land; - panoramic view over the bulb fields; - ornamental fence with anti-entry pole for security; - wooden tapis floors with white wash finish on the first floor; - bedroom, dressing room and bathroom on the first floor; - home automation for lighting, heating / cooling, blinds, etc.; - goods elevator from the basement to the 1st floor; | - laundry chute; - heat pump with 12 sources; - hydrophore; -2 central heating + boiler; - water softener; - full basement; - several koekoeks present for natural light and ventilation in the basement; - wellness area in basement; - large laundry room in basement; - camera surveillance with tracking system; - high ceilings; - underfloor heating throughout the house; - speakers in ceilings; - sound system Naim; - cooling ceilings; - alarm system with intercom and cameras; - 2 verandas; - zinc gutters and downspouts; - lightning rod; - the plot is surrounded by water; - the plot has two large ponds; - large detached garage building with toilet, pantry and car bridge; - space for 6 cars in the garage with electric doors; - connection for electric car charging point; - underfloor heating in the garage; - in the garden, near the garage is a monumental wall; - the house is not a monument!
Features:
- Alarm
- Balcony Ehemaliges 'Buitenplaats Grotenhof' in Lisse Einzigartiges und geräumiges Landhaus mit einem Charme, den man nicht oft sieht. Eine schöne Kombination aus ultimativem zeitgenössischem Wohngenuss und Geschichte in Lisse. Dieses attraktive Landhaus verfügt über einen Wellnessbereich, eine großzügige Bürofläche, eine große freistehende Garage und befindet sich in fantastischer Lage inmitten der Blumenzwiebelfelder, nur wenige Schritte vom Keukenhof und dem Keukenhof-Wald entfernt. Die Villa wurde mit hochwertigen Materialien gebaut und mit allem Luxus und Komfort ausgestattet. Wasser rund um das Grundstück, der elektrisch betriebene Zierzaun mit Einfahrtsschutz, Kameras und automatische Außenbeleuchtung sorgen für zusätzliche Sicherheit. Baujahr 2009; Wohnfläche 590m2; Nutzfläche Nebengebäude 352m2; Inhalt 2.859m3; Das Grundstück 10.170m2 'Buitenplaats Grotenhof' stammt aus der 2. Hälfte des 18. Jahrhunderts und wurde auch 'Buitenplaats Knappenhof' genannt, aber schon im 16. Jahrhundert gab es hier einen Bauernhof, der sich später zu einem Gutshof entwickelte. Nach dem Abriss des Hauses im Jahr 1793 wurde es als "Grootenhof" bezeichnet. Der Grotenhof wird mehrmals verkauft und umgebaut und gelangt in der 1. Hälfte des 19. Jahrhunderts in den Besitz eines Blumenzwiebelzüchters. Die jetzige Villa wurde 2009 erbaut und das Garagengebäude wurde unter Wiederverwendung der ursprünglichen Baumaterialien der alten Blumenzwiebelscheune aus dem Jahr 1900 errichtet. Die Immobilie; Durch das elektrisch betriebene Eingangstor fahren wir die Einfahrt zum Haus hinauf. Es gibt ausreichend Parkplätze für mehrere Autos. Erster Stock; Die elektrisch entriegelte Tür an der Vorderseite führt uns in die Halle, in der Luxus, Platz und Komfort sofort auffallen. An der Vorderseite des Hauses befindet sich die große Luxusküche, die mit einer Kücheninsel und Luxusgeräten, einem Gaskamin und französischen Türen zur Terrasse ausgestattet ist. Das große, gemütliche Wohnzimmer verfügt außerdem über einen Gaskamin, Fenstertüren zur Terrasse und Zugang durch Stahltüren zur Küche, zum Esszimmer und zum geräumigen, gemütlichen Esszimmer. Hinter einer Tür im Flur verbirgt sich die luxuriöse Dreifaltigkeit von Schlafzimmer, Ankleidezimmer und Bad. Dieses großzügige Hauptschlafzimmer mit Gaskamin bietet Blick auf und Zugang zum Garten. Es gibt auch eine separate Toilette. Auf der Rückseite des Hauses befindet sich ein zweiter Eingang mit Treppe zum Boden. 2. Stock; Die beleuchtete, zentral gelegene Treppe führt uns in die Schlafzimmeretage, wo sich 4 großzügige Schlafzimmer mit schöner Aussicht, ein 2. Luxusbad und ein separates WC befinden. Durch die Treppe auf der Rückseite des Hauses betreten wir einen sehr großen Raum mit Schränken und 6 Gauben, die derzeit als Arbeitszimmer genutzt werden. Auch hier genießen wir eine schöne Aussicht. Souterrain; Für das Wohlbefinden müssen wir das Haus nicht verlassen; im Untergeschoss mit einer finnischen Sauna, einem türkischen Dampfbad und einem Ruheraum können Sie sich entspannen. Es gibt auch einen Chill-Raum mit einer Bar und Türen, die sich durch einen Kuckuck nach draußen öffnen. Dieser Raum kann auch für Au-pair- oder Doppelbelegung genutzt werden. Dachboden; Der Lagerboden ist über eine Vlizotrap zugänglich, hier befinden sich die Zentralheizungskessel, der Warmwasserbereiter und der Motor der professionellen Dunstabzugshaube. Garagengebäude; Die luxuriöse Garage bietet Parkplätze für 6 Autos. Der gesamte Raum verfügt über eine Fußbodenheizung und es gibt eine Autobrücke, um mit dem (Hobby-)Auto zu basteln. Dieses Gebäude kann möglicherweise bewohnbar gemacht werden. Garten; Das Grundstück ist von Wasser umgeben und von einem elektrischen Zierzaun mit Einbruchschutz umgeben. Der großzügige Garten verfügt über mehrere Terrassen, Veranden, 2 Teiche, schöne Bäume, Hecken und Blumenbeete. Hier können Sie die Düfte und Farben der Blumenzwiebelfelder genießen. Die Alarmanlage mit Gegensprechanlage und Kameras sorgt für zusätzliche Sicherheit. Ort; Wer Lisse sagt, denkt sofort an Keukenhof und Blumenfelder. Diese Villa liegt wunderschön zwischen den Blumenzwiebelfeldern und nur wenige Gehminuten vom Keukenhof, dem Schloss Keukenhof und seinem Wald entfernt. Das Zentrum von Lisse mit seinen vielen Geschäften und gemütlichen Restaurants ist zu Fuß/mit dem Fahrrad erreichbar und auch Strand, Meer und Dünen sind mit dem Fahrrad zu erreichen. Mit dem Auto sind Amsterdam/Schiphol, Leiden, Haarlem und Den Haag in 30 Minuten zu erreichen. Details; - besonders schönes und luxuriöses Landhaus; - traditionell gebaut; - großes Grundstück; - Panoramablick über die Blumenzwiebelfelder; - Zierzaun mit Einbruchschutzpfosten für die Sicherheit; - Holzböden mit weißer Tünche im ersten Stock; - Schlafzimmer, Ankleidezimmer und Badezimmer im ersten Stock; - Hausautomation für Beleuchtung, Heizung / Kühlung, Jalousien usw.; - Lastenaufzug vom Untergeschoss in den 1. Stock; | - Wäscheschacht; - Wärmepumpe mit 12 Quellen; - Hydrophor; -2 Zentralheizung + Boiler; -Wasserenthärter; - voll unterkellert; - mehrere Koekoeks für natürliches Licht und Belüftung im Keller vorhanden; - Wellnessbereich im Untergeschoss; - große Waschküche im Keller; - Kameraüberwachung mit Ortungssystem; - hohe Decken; - Fußbodenheizung im ganzen Haus; - Lautsprecher in der Decke; - Soundsystem Naim; - Kühldecken; - Alarmanlage mit Gegensprechanlage und Kameras; - 2 Veranden; - Dachrinnen und Fallrohre aus Zink; -Blitzableiter; - Das Grundstück ist von Wasser umgeben; - Das Grundstück verfügt über zwei große Teiche; - großes freistehendes Garagengebäude mit Toilette, Speisekammer und Autobrücke; - Platz für 6 Autos in der Garage mit elektrischen Türen; - Anschluss für Ladestation für Elektroautos; - Fußbodenheizung in der Garage; - Im Garten, in der Nähe der Garage, befindet sich eine monumentale Mauer; - Das Haus ist kein Denkmal!
Features:
- Alarm
- Balcony