PICTURES ARE LOADING...
House & single-family home for sale in Nimis
USD 385,295
House & Single-family home (For sale)
Reference:
EDEN-T93015051
/ 93015051
Reference:
EDEN-T93015051
Country:
IT
City:
Nimis
Postal code:
33045
Category:
Residential
Listing type:
For sale
Property type:
House & Single-family home
Property size:
3,014 sqft
Lot size:
16,146 sqft
Rooms:
9
Bedrooms:
3
Bathrooms:
2
Terrace:
Yes
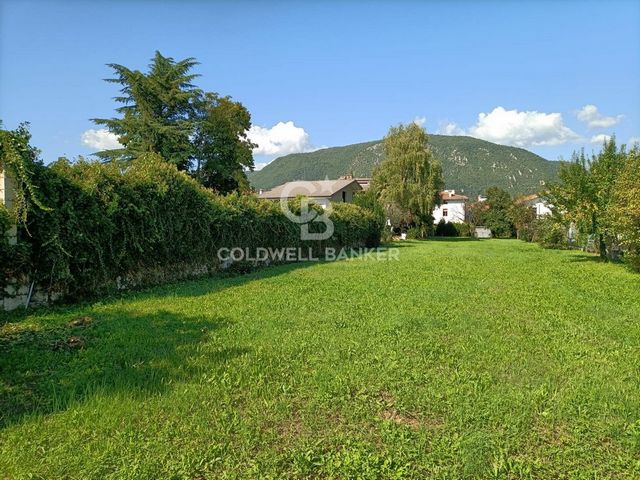
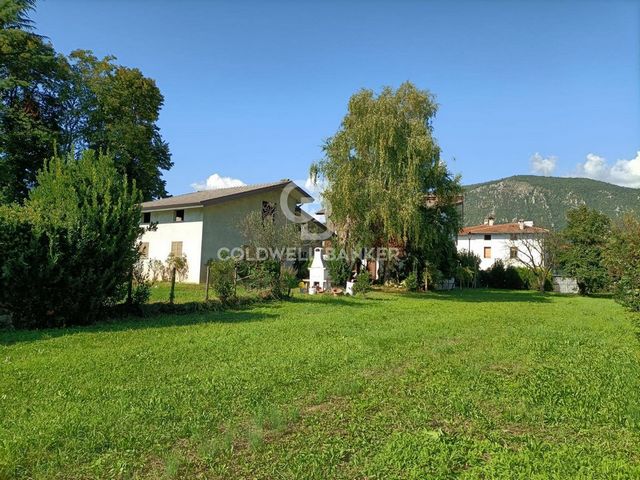
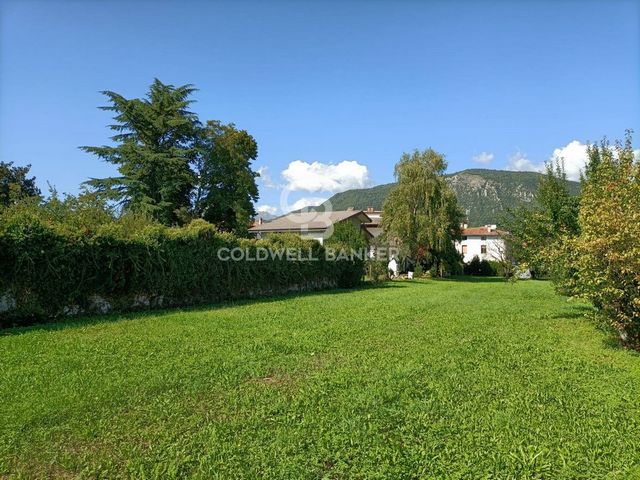
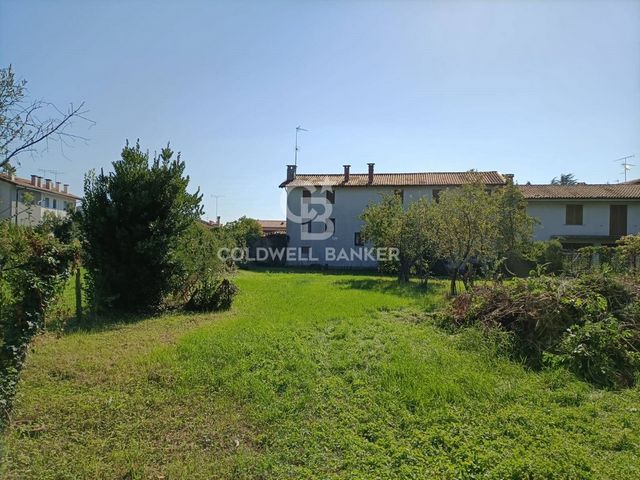
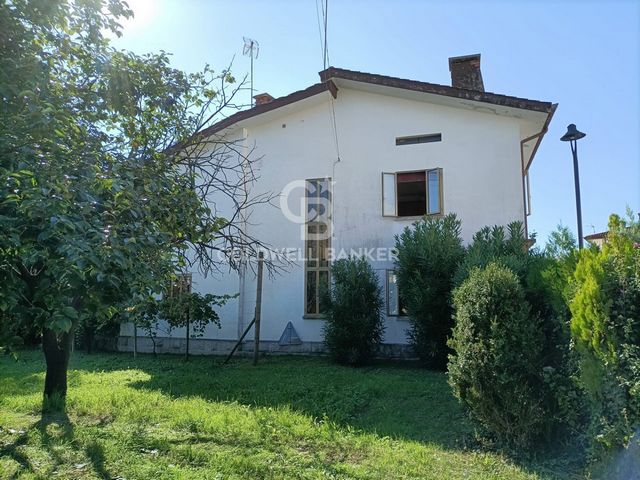
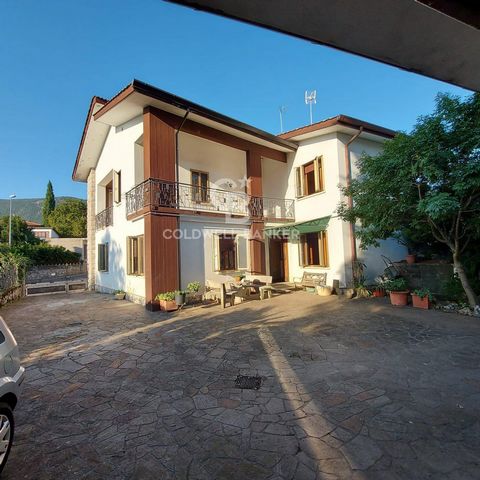
Features:
- Terrace
- Garden View more View less Villa zum Verkauf in der Gemeinde Nimis, einer teilweise bergigen Gegend von Udine. Das Gebäude wurde vor 1967 erbaut. Die Struktur des Hauptgebäudes besteht aus Stahlbeton- und Ziegelwänden sowie einem Satteldach und die Abmessungen des Hauses betragen ca. 280 m2. Die Aufteilung des Hauses erfolgt auf zwei Etagen: Erdgeschoss und erster Stock. Darüber hinaus gibt es einen nicht bewohnbaren Dachboden mit Zugang über die Außentreppe. Das Erdgeschoss besteht aus Eingang, Küche und Esszimmer, Flur und Bad, Treppenhaus und Abstellraum. Im ersten Stock befinden sich drei Schlafzimmer, ein zweites Badezimmer, ein Flur und zwei große Terrassen. Der Bodenbelag im Erdgeschoss besteht aus glatten Fliesen und Kacheln, im Obergeschoss aus Parkett. Die Fenster sind aus Holz und die zur Straße hin sind doppelt verglast. Hof und zusätzliche Struktur: Es gibt einen kleinen Innenhof mit Porphyrboden, der das Haus mit einem zweiten Lagergebäude aus dem Jahr 1986 verbindet. Dieses zweite Gebäude erstreckt sich über zwei Etagen, wobei das Erdgeschoss als Geräteschuppen und das Dachgeschoss als Schuppen dient Lager. Die Grundstücke sind von einem etwa 700 Quadratmeter großen Garten umgeben. Es gibt einen kleinen Innenhof mit Porfilo-Bodenbelag, der an die zweite Lagerstruktur aus dem Jahr 1986 anschließt. Er erstreckt sich über zwei Etagen, Erdgeschoss und Dachgeschoss. Werkzeuglager im Erdgeschoss und Lagergeschoss im Dachgeschoss. Die Grundstücke sind von einem Garten von ca. 700 m2 umgeben. Die Struktur liegt in einem naturalistischen Gebiet, aber auch in der Nähe der künstlerischen Schönheiten der umliegenden Gebiete.
Features:
- Terrace
- Garden Villa en venta en el municipio de Nimis, una zona parcialmente montañosa de Udine. El edificio fue construido antes de 1967. La estructura del edificio principal es de hormigón armado y muros de ladrillo y cubierta a dos aguas y las dimensiones de la casa son de 280 m2 aproximadamente. La distribución de la casa es de dos plantas: planta baja y primer piso. Además hay un ático no habitable con acceso desde la escalera exterior. La planta baja consta de entrada, cocina y comedor, pasillo y baño, hueco de escalera y armario. En el primer piso hay tres dormitorios, segundo baño, pasillo y dos amplias terrazas. El pavimento de la planta baja es de gres y gres liso mientras que en la planta superior es de parquet. Las ventanas son de madera y las que dan a la calle tienen doble acristalamiento. Patio y estructura adicional: hay un pequeño patio con piso de pórfido que conecta la casa con una segunda estructura de almacenamiento construida en 1986. Esta segunda estructura se distribuye en dos plantas, utilizándose la planta baja como cobertizo para herramientas y la planta del ático como depósito. Las propiedades están rodeadas por un jardín de aproximadamente 700 metros cuadrados. Existe un pequeño patio con suelo de pórfilo que se une a la segunda estructura de almacenamiento construida en 1986. Se distribuye en dos plantas, planta baja y buhardilla. Planta baja para almacén de herramientas y planta almacén abuhardillada. las propiedades están rodeadas por un jardín de aproximadamente 700 m2. La estructura está situada en una zona naturalista, pero también cerca de las bellezas artísticas de los alrededores.
Features:
- Terrace
- Garden Villa à vendre dans la commune de Nimis, une zone partiellement montagneuse d'Udine. Le bâtiment a été construit avant 1967. La structure du bâtiment principal est constituée de murs en béton armé et en brique et d'un toit à pignon et les dimensions de la maison sont d'environ 280 m2. La disposition de la maison est sur deux étages : rez-de-chaussée et premier étage. De plus, il y a un grenier non habitable avec accès depuis l'escalier extérieur. Le rez-de-chaussée comprend une entrée, une cuisine et une salle à manger, un couloir et une salle de bains, une cage d'escalier et un placard. Au premier étage il y a trois chambres, une deuxième salle de bains, un couloir et deux grandes terrasses. Le sol du rez-de-chaussée est constitué de carrelage lisse et de carrelage tandis qu'à l'étage supérieur il est en parquet. Les fenêtres sont en bois et celles donnant sur la rue ont du double vitrage. Cour et structure supplémentaire : il y a une petite cour avec sol en porphyre qui relie la maison à une deuxième structure de stockage construite en 1986. Cette deuxième structure est répartie sur deux étages, le rez-de-chaussée étant utilisé comme remise à outils et le grenier comme remise à outils. entrepôt. Les propriétés sont entourées d'un jardin d'environ 700 mètres carrés. Il y a une petite cour avec un sol en porfilo qui rejoint la deuxième structure de stockage construite en 1986. Elle est répartie sur deux étages, rez-de-chaussée et grenier. Rangement pour outils au rez-de-chaussée et entrepôt au grenier. les propriétés sont entourées d'un jardin d'environ 700 m2. La structure est située dans une zone naturaliste, mais également à proximité des beautés artistiques des environs.
Features:
- Terrace
- Garden Villetta in vendita nel Comune di Nimis zona parzialmente montana di Udine. L' edificio è stato costrito in epoca antecedente al 1967. La struttura dell'edificio principale è in cemento armato e murature in laterizio e tetto a capanna e le dimensioni dell'abitazione sono di circa 280 mq. La disposizione della casa è su due piani: piano terra e primo piano, inoltre c'è un sottotetto non abitabile con accesso dalla scala esterna. Il piano terra si compone di ingresso, cucina e sala da pranzo, disimpegno e bagno, vano scala e ripostiglio. Primo piano ci sono tre camere da letto, secondo bagno, disimpegno e due ampie terrazze. La pavimentazione al piano terra è realizzata in piastrelle e marmette levigate mentre al piano superiore è in parquet. Gli infissi sono in legno e quelli che si affacciano sulla strada hanno il doppio vetro camera. Una piccola corte con pavimentazione in porfido collega la villetta ad una seconda struttura adibita a deposito costruita nel 1986. Questa seconda struttura si sviluppa su due piani, con il piano terra utilizzato come deposito attrezzi ed il piano superiore mansardato ad uso magazzino. Gli immobili sono circondati da un giardino privato di circa 700 metri2 ed un ulteriore terreno edificabile di circa 1500 m2. La struttura è posizionata in zona naturalistica, ma vicino anche alle bellezze artistiche delle località limitrofe. *ESCLUSIVA di Vendita dell'Agenzia immobiliare Coldwell Banker - Per motivi di Privacy lindirizzo in scheda è indicativo e limmobile si trova comunque nelle immediate vicinanze*
Features:
- Terrace
- Garden Villa for sale in the municipality of Nimis, a partially mountainous area of Udine. The building was built before 1967. The structure of the main building is made of reinforced concrete and brick walls and a gable roof and the dimensions of the house are approximately 280 m2. The layout of the house is on two floors: ground floor and first floor. Furthermore there is a non-habitable attic with access from the external staircase. The ground floor consists of entrance, kitchen and dining room, hallway and bathroom, stairwell and closet. On the first floor there are three bedrooms, second bathroom, hallway and two large terraces. The flooring on the ground floor is made of smooth tiles and tiles while on the upper floor it is parquet. The windows are made of wood and those facing the street have double glazing. Court and additional structure: there is a small courtyard with porphyry flooring that connects the house to a second storage structure built in 1986. This second structure is spread over two floors, with the ground floor used as a tool shed and the attic floor as a warehouse. The properties are surrounded by a garden of approximately 700 square meters. There is a small courtyard with porfilo flooring that joins the second storage structure built in 1986. It is spread over two floors, ground floor and attic. Ground floor tool storage and attic warehouse floor. the properties are surrounded by a garden of approximately 700 m2. The structure is located in a naturalistic area, but also close to the artistic beauties of the surrounding areas.
Features:
- Terrace
- Garden Vila na prodej v obci Nimis, částečně hornatá oblast Udine. Budova byla postavena před rokem 1967. Konstrukce hlavní budovy se skládá ze železobetonových a cihlových zdí, stejně jako sedlové střechy a rozměry domu jsou asi 280 m2. Rozvody domu jsou ve dvou podlažích: přízemí a první patro. Dále je zde neobyvatelné podkroví se vstupem po venkovním schodišti. Přízemí se skládá ze vstupu, kuchyně a jídelny, chodby a koupelny, schodiště a komory. V prvním patře jsou tři ložnice, druhá koupelna, chodba a dvě velké terasy. Podlaha v přízemí je tvořena hladkou dlažbou a dlažbou, horní patro je parketové. Okna jsou dřevěná a okna orientovaná do ulice jsou dvojitá. Nádvoří a další stavba: K dispozici je malý dvůr s porfyrovou podlahou, který spojuje dům s druhou skladovací budovou postavenou v roce 1986. Tato druhá budova se rozkládá na dvou podlažích, přičemž přízemí slouží jako kůlna na nářadí a podkroví jako skladiště. Pozemky jsou obklopeny zahradou o rozloze cca 700 metrů čtverečních. K dispozici je malé nádvoří s podlahou Porfilo, které navazuje na druhý skladovací objekt postavený v roce 1986. Rozkládá se na dvou podlažích, přízemí a podkroví. Sklad nářadí v přízemí a sklad v podkroví. Pozemky jsou obklopeny zahradou o velikosti cca 700 m2. Stavba se nachází v naturalistické oblasti, ale také v blízkosti uměleckých krás okolí.
Features:
- Terrace
- Garden Willa na sprzedaż w gminie Nimis, częściowo górzystym obszarze Udine. Budynek został wybudowany przed 1967 rokiem. Konstrukcja budynku głównego składa się ze ścian żelbetowych i ceglanych oraz dwuspadowego dachu, a wymiary domu wynoszą około 280 m2. Rozkład domu znajduje się na dwóch kondygnacjach: parterze i pierwszym piętrze. Ponadto istnieje poddasze niemieszkalne z dostępem przez zewnętrzną klatkę schodową. Parter składa się z wejścia, kuchni i jadalni, przedpokoju i łazienki, klatki schodowej oraz pomieszczenia gospodarczego. Na piętrze znajdują się trzy sypialnie, druga łazienka, przedpokój oraz dwa duże tarasy. Podłoga na parterze składa się z gładkich płytek i płytek, natomiast górna kondygnacja wykonana jest z parkietu. Okna wykonane są z drewna, a te wychodzące na ulicę są podwójnie oszklone. Dziedziniec i dodatkowa struktura: Istnieje mały dziedziniec z porfirową podłogą, który łączy dom z drugim budynkiem magazynowym zbudowanym w 1986 roku. Ten drugi budynek jest rozłożony na dwóch piętrach, przy czym parter służy jako szopa na narzędzia, a strych jako szopa magazynowa. Działki otoczone są ogrodem o powierzchni około 700 metrów kwadratowych. Znajduje się tam mały dziedziniec z podłogą Porfilo, który łączy się z drugim budynkiem magazynowym zbudowanym w 1986 roku. Jest rozłożony na dwóch kondygnacjach, parterze i poddaszu. Schowek na narzędzia na parterze i magazyn na poddaszu. Działki otoczone są ogrodem o powierzchni około 700 m2. Obiekt znajduje się w naturalistycznej okolicy, ale także blisko artystycznego piękna okolicznych terenów.
Features:
- Terrace
- Garden Villa te koop in de gemeente Nimis, een gedeeltelijk bergachtig gebied van Udine. Het gebouw is gebouwd voor 1967. De structuur van het hoofdgebouw bestaat uit muren van gewapend beton en baksteen, evenals een zadeldak, en de afmetingen van het huis zijn ongeveer 280 m2. De verdeling van het huis is verdeeld over twee verdiepingen: begane grond en eerste verdieping. Daarnaast is er een niet bewoonbare zolder met toegang via de buitentrap. De begane grond bestaat uit entree, keuken en eetkamer, hal en badkamer, trappenhuis en berging. Op de eerste verdieping zijn er drie slaapkamers, een tweede badkamer, een hal en twee grote terrassen. De vloer op de begane grond bestaat uit gladde tegels en tegels, terwijl de bovenverdieping is gemaakt van parket. De ramen zijn van hout en die aan de straatkant zijn voorzien van dubbel glas. Binnenplaats en extra structuur: Er is een kleine binnenplaats met porfieren vloer die het huis verbindt met een tweede opslaggebouw gebouwd in 1986. Dit tweede gebouw is verdeeld over twee verdiepingen, waarbij de begane grond dienst doet als gereedschapsschuur en de zolder als opslagloods. De percelen zijn omgeven door een tuin van ongeveer 700 vierkante meter. Er is een kleine binnenplaats met Porfilo-vloeren die aansluit op de tweede opslagstructuur uit 1986. Het is verdeeld over twee verdiepingen, begane grond en zolder. Gereedschapsopslag op de begane grond en opslagverdieping op zolder. De percelen zijn omgeven door een tuin van ongeveer 700 m2. De structuur is gelegen in een naturalistisch gebied, maar ook dicht bij de artistieke schoonheden van de omliggende gebieden.
Features:
- Terrace
- Garden Продается вилла в муниципалитете Нимис, частично горном районе Удине. Здание было построено до 1967 года. Конструкция основного здания состоит из железобетонных и кирпичных стен, а также двускатной крыши, а размеры дома составляют около 280 м2. Планировка дома на два этажа: цокольный этаж и второй этаж. Кроме того, есть нежилой чердак с доступом по внешней лестнице. Первый этаж состоит из прихожей, кухни и столовой, прихожей и ванной комнаты, лестницы и кладовой. На первом этаже расположены три спальни, вторая ванная комната, прихожая и две большие террасы. Напольное покрытие на первом этаже состоит из гладкой плитки и плитки, в то время как верхний этаж выполнен из паркета. Окна сделаны из дерева, а те, что выходят на улицу, с двойным остеклением. Внутренний двор и дополнительная структура: Есть небольшой двор с порфировым полом, который соединяет дом со вторым складским зданием, построенным в 1986 году. Это второе здание расположено на двух этажах, первый этаж служит сараем для инструментов, а чердак - сараем для хранения. Участки окружены садом площадью около 700 квадратных метров. Есть небольшой внутренний двор с напольным покрытием Porfilo, который соединяется со вторым складским зданием, построенным в 1986 году. Он расположен на двух этажах, цокольном этаже и мансарде. Помещение для хранения инструментов на первом этаже и складское помещение на чердаке. Участки окружены садом площадью около 700 м2. Сооружение расположено в натуралистической зоне, но также недалеко от художественных красот окружающих районов.
Features:
- Terrace
- Garden