USD 925,007
USD 811,127
4 bd
2,088 sqft
USD 784,268
4 bd
2,088 sqft
USD 686,503
6 bd
1,636 sqft
USD 837,985
3 bd
2,347 sqft
USD 913,189
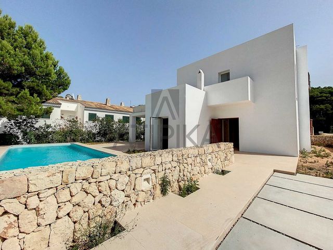
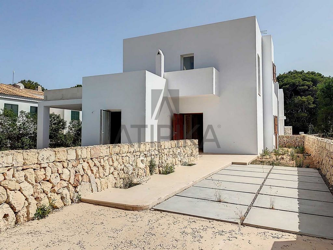
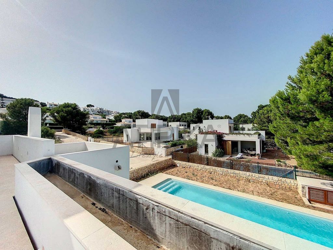
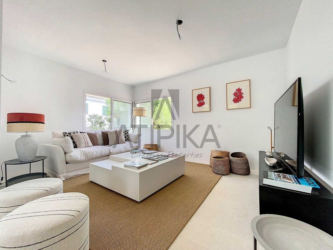
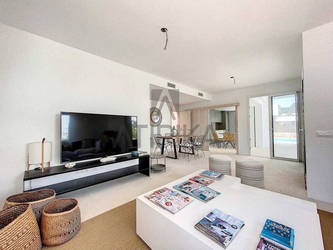
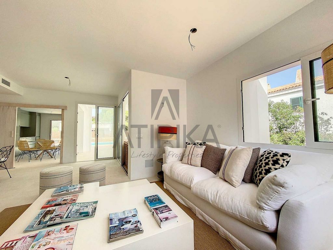
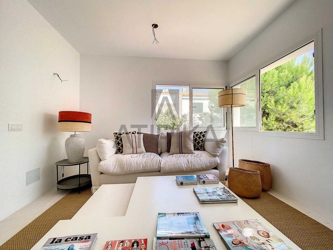
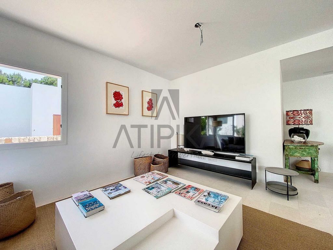
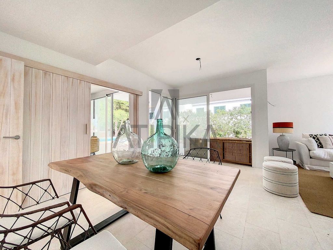
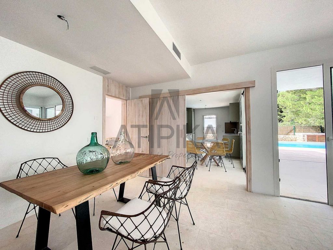
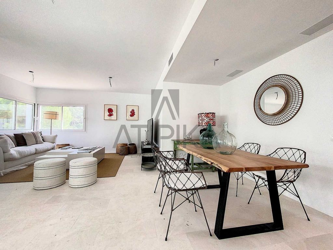
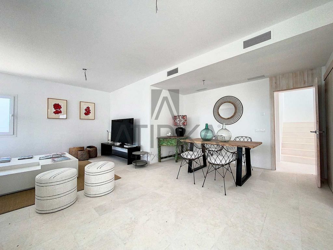
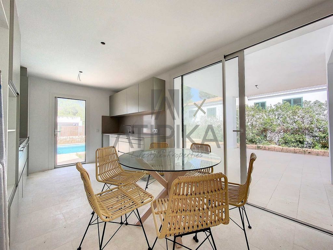
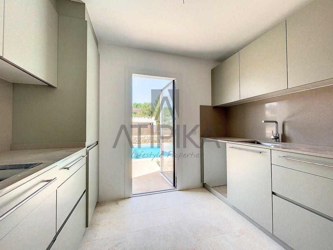
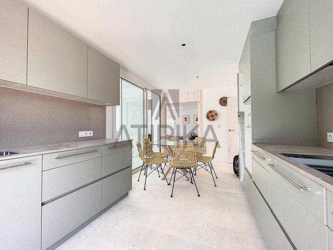
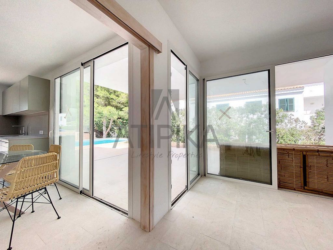
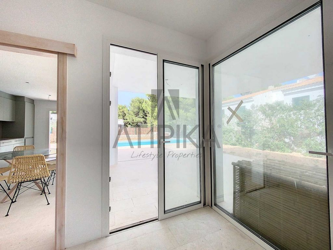
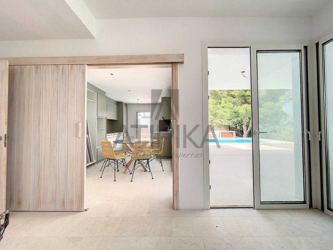
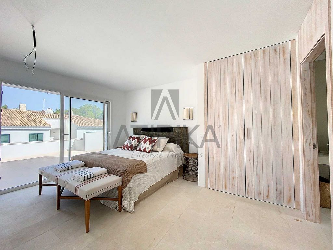
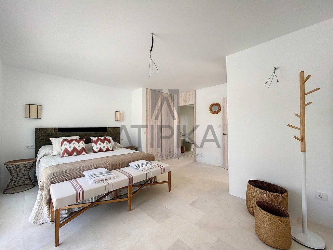
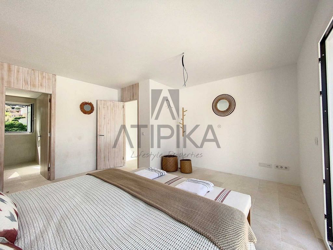
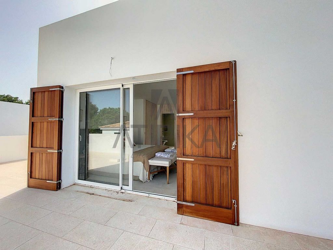
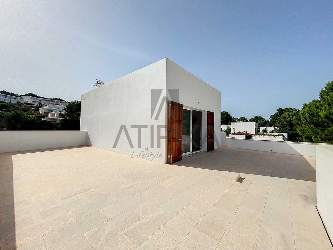
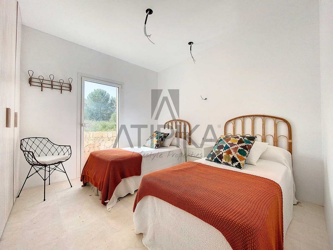
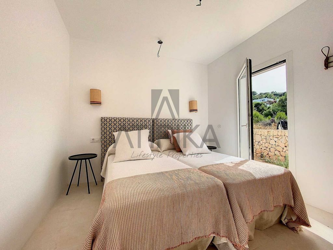
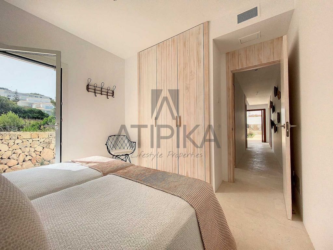
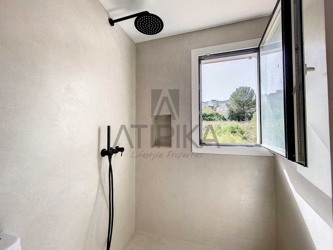
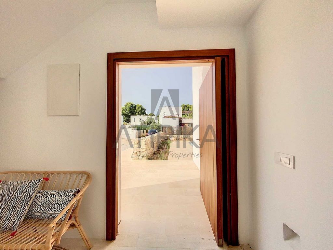
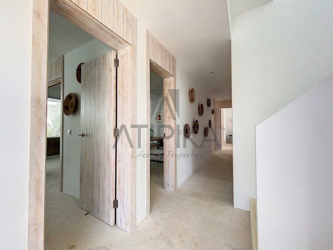
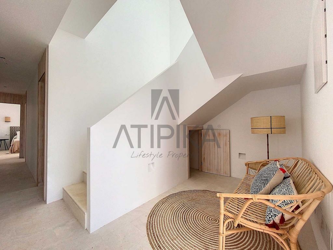
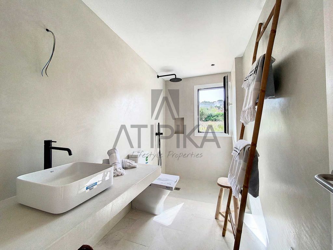
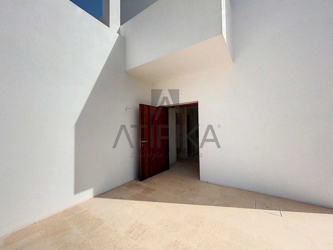
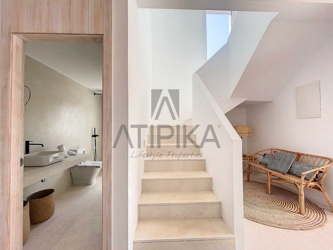
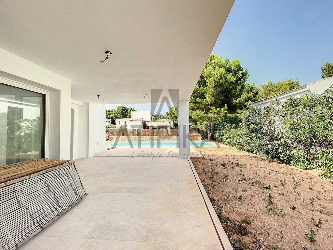
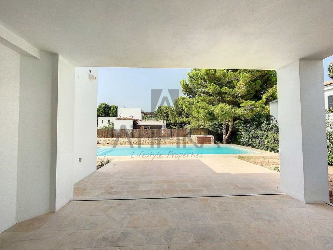
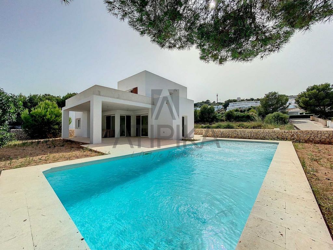
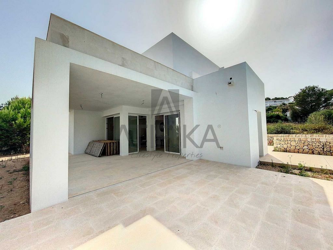
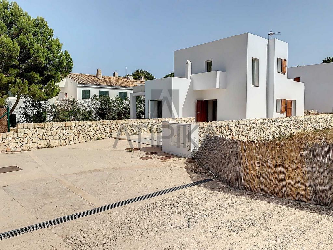
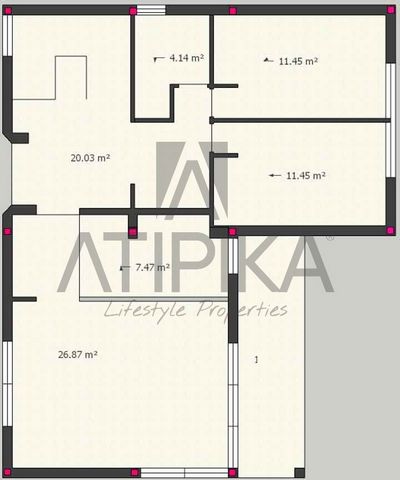
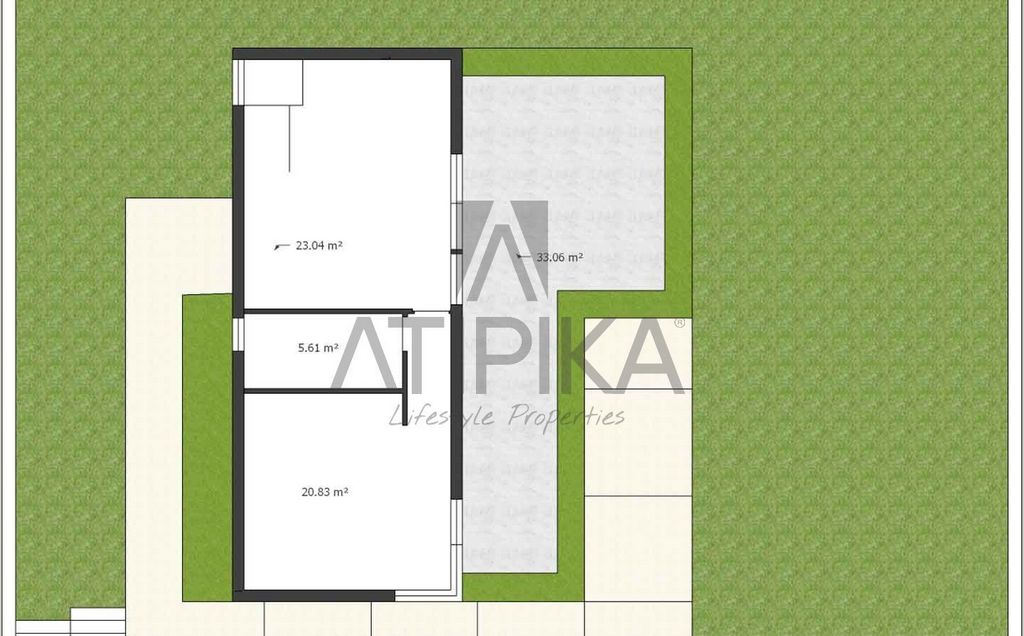
Features:
- SwimmingPool View more View less Este chalet presenta un diseño arquitectónico vanguardista que resalta y se integra perfectamente en el entorno mediterráneo. Los materiales utilizados son de la zona y se han seleccionado colores neutros para lograr una estética armoniosa. El objetivo principal de esta construcción es crear un hogar sostenible y funcional que combine la arquitectura tradicional de Menorca con los requisitos modernos. La vivienda "Casa 5" se distribuye en dos plantas, con un total de 188 m² construidos. En la planta principal se encuentra el comedor, una cocina independiente y un salón con acceso directo a la terraza y a la piscina de 44 m², creando un espacio ideal para el entretenimiento y el disfrute al aire libre. En la primera planta, hay un amplio distribuidor que conecta con dos habitaciones dobles que comparten un baño, y la suite principal con su propio baño y acceso a una terraza en el mismo nivel. Estas habitaciones brindan comodidad y privacidad a los residentes. Los exteriores de la propiedad han sido cuidadosamente diseñados, con zonas ajardinadas que rodean toda la vivienda, una amplia terraza cubierta y una piscina privada. Además, la propiedad cuenta con placas fotovoltaicas para aprovechar la energía solar, y también tiene pre-instalación de aire acondicionado. La fachada combina el blanco con elementos naturales, como paredes de piedra seca, gravas, madera y agua. Alrededor de toda la propiedad se han utilizado texturas naturales como microcemento, madera natural y piedra caliza. El pavimento combina piedra y madera natural, logrando una continuidad entre el interior y el exterior, incluyendo paneles de madera natural. Esta es una oportunidad única para adquirir una vivienda en una promoción exclusiva, donde se combinan el diseño arquitectónico y la calidad con la belleza del entorno mediterráneo. Se estima que la construcción finalizará a finales de mayo de 2024. ZONA: Coves Noves, Es Mercadal, Menorca.
Features:
- SwimmingPool This chalet features a cutting-edge architectural design that highlights and blends perfectly with the Mediterranean environment. The materials used are sourced locally and neutral colors have been selected to achieve a harmonious aesthetic. The main goal of this construction is to create a sustainable and functional home that combines the traditional architecture of Menorca with modern requirements. The "Casa 5" residence is distributed over two floors, with a total of 188 m² of built area. On the ground floor, you will find the dining area, an independent kitchen, and a living room with direct access to the terrace and a 44 m² swimming pool, creating an ideal space for entertainment and outdoor enjoyment. The first floor features a spacious hallway connecting two double bedrooms that share a bathroom, and the master suite with its own bathroom and access to a terrace on the same level. These rooms provide comfort and privacy for the residents. The exterior of the property has been meticulously designed, with landscaped areas surrounding the entire residence, a spacious covered terrace, and a private swimming pool. Additionally, the property is equipped with photovoltaic panels to harness solar energy and comes with pre-installation for air conditioning. The facade combines white elements with natural materials such as dry stone walls, gravel, wood, and water. Throughout the property, natural textures like microcement, natural wood, and limestone have been incorporated. The flooring combines stone and natural wood, achieving a seamless transition between the interior and exterior spaces, including natural wood paneling. This is a unique opportunity to acquire a home in an exclusive development where architectural design and quality merge with the beauty of the Mediterranean surroundings. The construction is estimated to be completed by the end of May 2024. Location: Coves Noves, Es Mercadal, Menorca.
Features:
- SwimmingPool Ta willa ma awangardowy projekt architektoniczny, który wyróżnia się i doskonale integruje z śródziemnomorskim środowiskiem. Użyte materiały pochodzą z tego obszaru, a neutralne kolory zostały dobrane tak, aby uzyskać harmonijną estetykę. Głównym celem tej konstrukcji jest stworzenie zrównoważonego i funkcjonalnego domu, który łączy tradycyjną architekturę Minorki z nowoczesnymi wymaganiami. Dom "Dom 5" jest rozłożony na dwóch piętrach, o łącznej powierzchni 188 m². Na parterze znajduje się jadalnia, niezależna kuchnia i salon z bezpośrednim wyjściem na taras i basen o powierzchni 44 m², tworząc idealną przestrzeń do rozrywki i przyjemności na świeżym powietrzu. Na pierwszym piętrze znajduje się duży rozdzielacz, który łączy się z dwiema dwuosobowymi sypialniami, które dzielą łazienkę, oraz głównym apartamentem z własną łazienką i wyjściem na taras na tym samym poziomie. Pokoje te zapewniają komfort i prywatność mieszkańcom. Elewacja nieruchomości została starannie zaprojektowana, z ogrodami otaczającymi cały dom, dużym zadaszonym tarasem i prywatnym basenem. Dodatkowo nieruchomość posiada panele fotowoltaiczne do wykorzystania energii słonecznej, a także posiada preinstalację klimatyzacji. Elewacja łączy biel z naturalnymi elementami, takimi jak ściany z suchego kamienia, żwir, drewno i woda. W całej nieruchomości zastosowano naturalne tekstury, takie jak mikrocement, naturalne drewno i wapień. Podłoga łączy w sobie kamień i naturalne drewno, uzyskując ciągłość między wnętrzem a zewnętrzem, w tym panele z naturalnego drewna. To wyjątkowa okazja do nabycia domu w ekskluzywnej inwestycji, w której projekt architektoniczny i jakość łączą się z pięknem śródziemnomorskiego środowiska. Szacuje się, że budowa zakończy się do końca maja 2024 roku. OKOLICA: Coves Noves, Es Mercadal, Minorka.
Features:
- SwimmingPool Deze villa heeft een avant-gardistisch architectonisch ontwerp dat opvalt en perfect integreert in de mediterrane omgeving. De gebruikte materialen komen uit het gebied en er is gekozen voor neutrale kleuren om een harmonieuze esthetiek te bereiken. Het belangrijkste doel van deze constructie is om een duurzaam en functioneel huis te creëren dat de traditionele architectuur van Menorca combineert met moderne eisen. Het huis "Huis 5" is verdeeld over twee verdiepingen, met een totaal van 188 m² bebouwd. Op de begane grond bevindt zich de eetkamer, een aparte keuken en een woonkamer met directe toegang tot het terras en het zwembad van 44 m², waardoor een ideale ruimte ontstaat voor entertainment en buitenplezier. Op de eerste verdieping is er een grote verdeler die aansluit op twee tweepersoonsslaapkamers die een badkamer delen, en de master suite met een eigen badkamer en toegang tot een terras op hetzelfde niveau. Deze kamers bieden comfort en privacy aan de bewoners. De buitenkant van het pand is zorgvuldig ontworpen, met tuinen rondom het hele huis, een groot overdekt terras en een privézwembad. Daarnaast heeft het pand fotovoltaïsche panelen om te profiteren van zonne-energie, en heeft het ook pre-installatie van airconditioning. De gevel combineert wit met natuurlijke elementen, zoals droge stenen muren, grind, hout en water. Natuurlijke texturen zoals microcement, natuurlijk hout en kalksteen zijn in het hele pand gebruikt. De vloer combineert steen en natuurlijk hout, waardoor continuïteit tussen het interieur en exterieur wordt bereikt, inclusief natuurlijke houten panelen. Dit is een unieke kans om een huis te verwerven in een exclusieve ontwikkeling, waar architectonisch ontwerp en kwaliteit worden gecombineerd met de schoonheid van de mediterrane omgeving. Naar schatting zal de bouw eind mei 2024 voltooid zijn. GEBIED: Coves Noves, Es Mercadal, Menorca.
Features:
- SwimmingPool Diese Villa hat ein avantgardistisches architektonisches Design, das sich abhebt und sich perfekt in die mediterrane Umgebung integriert. Die verwendeten Materialien stammen aus der Region und es wurden neutrale Farben ausgewählt, um eine harmonische Ästhetik zu erreichen. Das Hauptziel dieses Baus ist es, ein nachhaltiges und funktionales Haus zu schaffen, das die traditionelle Architektur Menorcas mit modernen Anforderungen verbindet. Das Haus "Haus 5" verteilt sich auf zwei Etagen mit insgesamt 188 m² bebauter Fläche. Im Erdgeschoss befinden sich das Esszimmer, eine separate Küche und ein Wohnzimmer mit direktem Zugang zur Terrasse und zum 44 m² großen Pool, die einen idealen Raum für Unterhaltung und Genuss im Freien schaffen. Im ersten Stock befindet sich ein großer Verteiler, der mit zwei Doppelzimmern, die sich ein Badezimmer teilen, und der Master-Suite mit eigenem Bad und Zugang zu einer Terrasse auf derselben Ebene verbunden ist. Diese Zimmer bieten den Bewohnern Komfort und Privatsphäre. Der Außenbereich des Anwesens wurde sorgfältig gestaltet, mit Gartenbereichen, die das gesamte Haus umgeben, einer großen überdachten Terrasse und einem privaten Pool. Darüber hinaus verfügt das Anwesen über Photovoltaik-Paneele, um die Sonnenenergie zu nutzen, und verfügt über eine Vorinstallation der Klimaanlage. Die Fassade kombiniert Weiß mit natürlichen Elementen wie Trockenmauern, Kies, Holz und Wasser. Natürliche Texturen wie Mikrozement, Naturholz und Kalkstein wurden im gesamten Anwesen verwendet. Der Bodenbelag kombiniert Stein und Naturholz und schafft so eine Kontinuität zwischen Innen- und Außenbereich, einschließlich Naturholzplatten. Dies ist eine einzigartige Gelegenheit, ein Haus in einer exklusiven Wohnanlage zu erwerben, in der architektonisches Design und Qualität mit der Schönheit der mediterranen Umgebung kombiniert werden. Die Bauarbeiten werden voraussichtlich bis Ende Mai 2024 abgeschlossen sein. GEBIET: Coves Noves, Es Mercadal, Menorca.
Features:
- SwimmingPool Cette villa présente un design architectural avant-gardiste qui se démarque et s’intègre parfaitement dans l’environnement méditerranéen. Les matériaux utilisés sont locaux et des couleurs neutres ont été sélectionnées pour obtenir une esthétique harmonieuse. L’objectif principal de cette construction est de créer une maison durable et fonctionnelle qui combine l’architecture traditionnelle de Minorque avec les exigences modernes. La maison « Casa 5 » est répartie sur deux étages, avec un total de 188 m² construits. Au rez-de-chaussée se trouvent la salle à manger, une cuisine séparée et un salon avec accès direct à la terrasse et à la piscine de 44 m², créant un espace idéal pour se divertir et profiter de l’extérieur. Au premier étage, il y a un couloir spacieux qui relie deux chambres doubles qui partagent une salle de bain, et la suite parentale avec sa propre salle de bain et accès à une terrasse au même niveau. Ces chambres offrent confort et intimité aux résidents. Les extérieurs de la propriété ont été soigneusement conçus, avec des espaces verts entourant l’ensemble de la propriété, une grande terrasse couverte et une piscine privée. De plus, la propriété dispose de panneaux photovoltaïques pour profiter de l’énergie solaire, et dispose également d’une pré-installation de la climatisation. La façade combine le blanc avec des éléments naturels, tels que des murs en pierres sèches, du gravier, du bois et de l’eau. Des textures naturelles telles que le béton ciré, le bois naturel et le calcaire ont été utilisées dans toute la propriété. Le revêtement de sol combine la pierre et le bois naturel, obtenant une continuité entre l’intérieur et l’extérieur, y compris des panneaux de bois naturel. Il s’agit d’une occasion unique d’acquérir une maison dans un développement exclusif, où la conception architecturale et la qualité sont combinées avec la beauté de l’environnement méditerranéen. La construction devrait être terminée d’ici la fin du mois de mai 2024. ZONE : Calanques Noves, Es Mercadal, Minorque.
Features:
- SwimmingPool Tato vila má avantgardní architektonický design, který vyniká a dokonale se integruje do středomořského prostředí. Použité materiály pocházejí z této oblasti a neutrální barvy byly vybrány tak, aby bylo dosaženo harmonické estetiky. Hlavním cílem této stavby je vytvořit udržitelný a funkční domov, který kombinuje tradiční architekturu Menorky s moderními požadavky. Dům "Dům 5" je rozložen do dvou podlaží s celkovou výstavbou 188 m². V hlavním patře se nachází jídelna, samostatná kuchyň a obývací pokoj s přímým vstupem na terasu a bazén o rozloze 44 m², což vytváří ideální prostor pro zábavu a venkovní zábavu. V prvním patře se nachází velký rozvaděč, který je propojen se dvěma dvoulůžkovými ložnicemi, které sdílejí koupelnu, a hlavním apartmánem s vlastní koupelnou a přístupem na terasu na stejné úrovni. Tyto pokoje poskytují obyvatelům pohodlí a soukromí. Exteriéry nemovitosti byly pečlivě navrženy, se zahradními plochami obklopujícími celý dům, velkou krytou terasou a soukromým bazénem. Kromě toho má nemovitost fotovoltaické panely pro využití solární energie a také předinstalaci klimatizace. Fasáda kombinuje bílou s přírodními prvky, jako jsou suché kamenné zdi, štěrk, dřevo a voda. V celé nemovitosti byly použity přírodní textury, jako je mikrocement, přírodní dřevo a vápenec. Podlaha kombinuje kámen a přírodní dřevo, čímž je dosaženo kontinuity mezi interiérem a exteriérem, včetně přírodních dřevěných panelů. Jedná se o jedinečnou příležitost získat domov v exkluzivní zástavbě, kde se architektonický design a kvalita snoubí s krásou středomořského prostředí. Odhaduje se, že stavba bude dokončena do konce května 2024. OBLAST: Coves Noves, Es Mercadal, Menorca.
Features:
- SwimmingPool Эта вилла имеет авангардный архитектурный дизайн, который выделяется и идеально вписывается в средиземноморскую среду. Используемые материалы взяты из этого района, а нейтральные цвета были выбраны для достижения гармоничной эстетики. Основная цель этого строительства - создать устойчивый и функциональный дом, сочетающий в себе традиционную архитектуру Менорки с современными требованиями. Дом «Дом 5» распределен на двух этажах, общая площадь застройки составляет 188 м². На первом этаже находится столовая, отдельная кухня и гостиная с прямым выходом на террасу и к бассейну площадью 44 м², что создает идеальное пространство для развлечений и отдыха на свежем воздухе. На втором этаже находится большой распределитель, который соединяется с двумя спальнями с двуспальными кроватями, которые делят ванную комнату, и главной спальней с собственной ванной комнатой и выходом на террасу на том же уровне. Эти номера обеспечивают комфорт и уединение жильцам. Экстерьер дома был тщательно спроектирован, с садами, окружающими весь дом, большой крытой террасой и частным бассейном. Кроме того, в доме есть фотоэлектрические панели для использования солнечной энергии, а также предварительная установка кондиционера. Фасад сочетает в себе белый цвет с природными элементами, такими как стены из сухого камня, гравий, дерево и вода. Во всем доме использованы натуральные текстуры, такие как микроцемент, натуральное дерево и известняк. Напольное покрытие сочетает в себе камень и натуральное дерево, обеспечивая непрерывность интерьера и экстерьера, включая панели из натурального дерева. Это уникальная возможность приобрести жилье в эксклюзивном комплексе, где архитектурный дизайн и качество сочетаются с красотой средиземноморской среды. Предполагается, что строительство будет завершено к концу мая 2024 года. РАЙОН: Бухты Новес, Эс-Меркадаль, Менорка.
Features:
- SwimmingPool