USD 2,516,895
1 r
4 bd
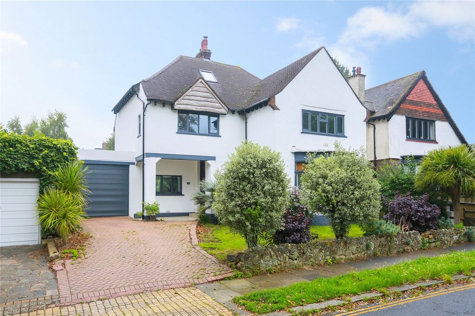
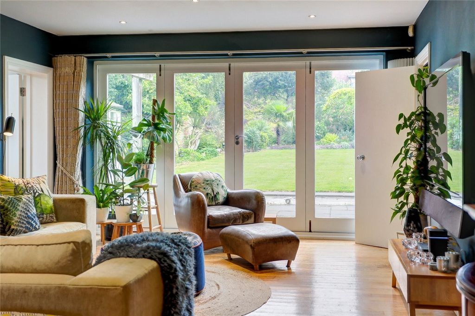
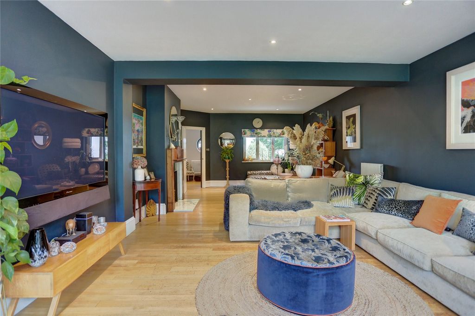
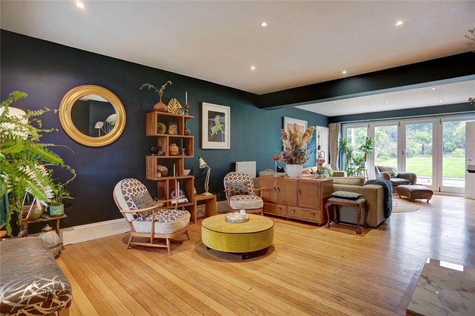
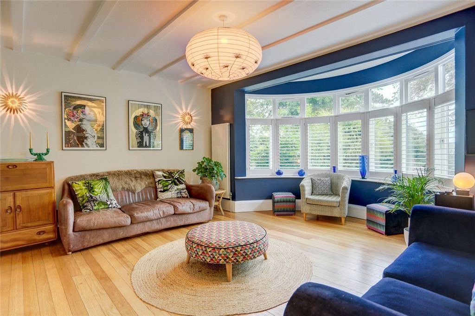
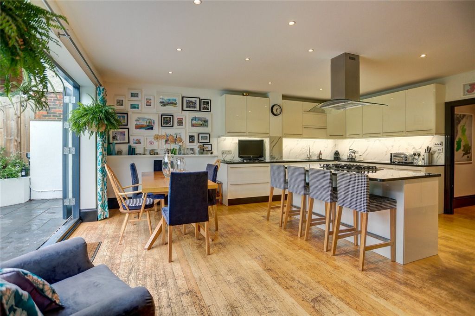
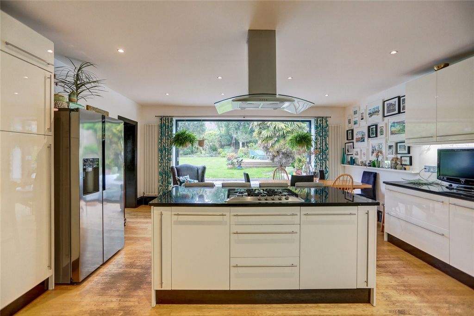
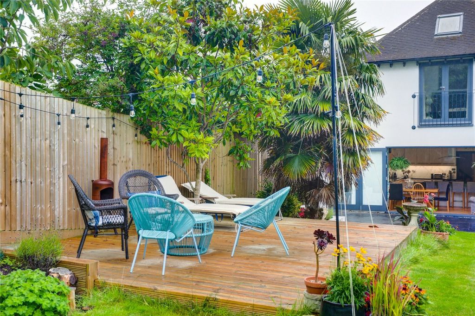
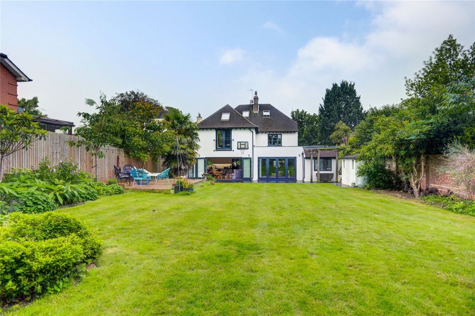
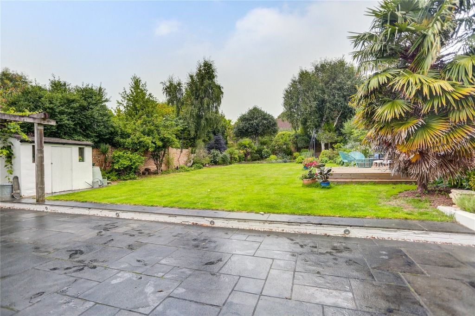
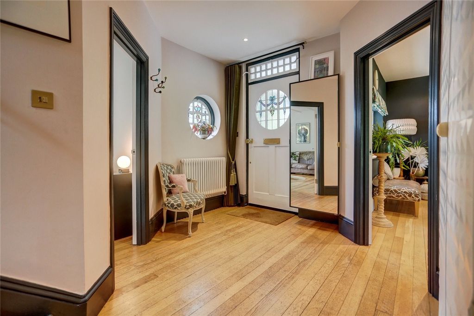
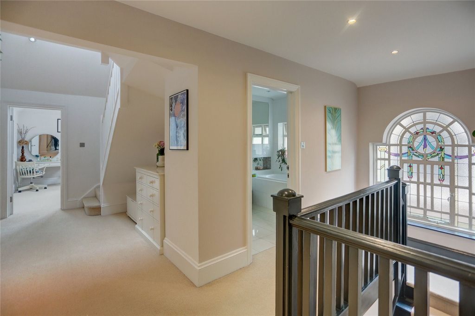
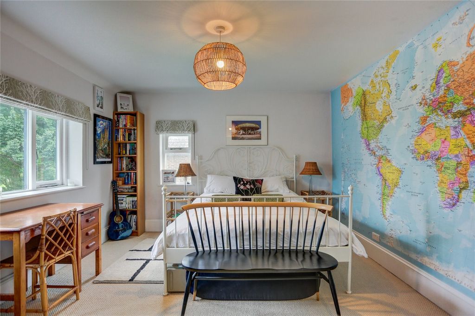
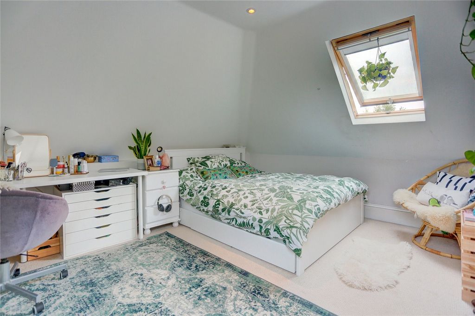
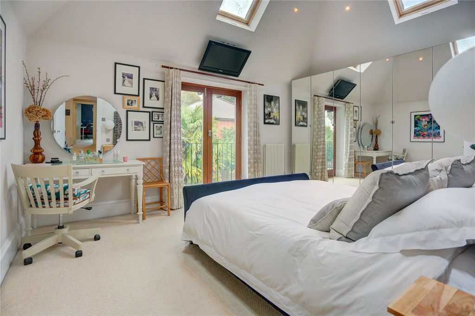
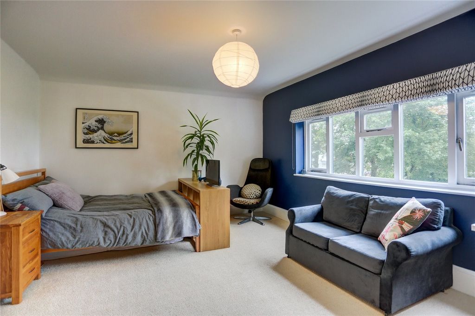
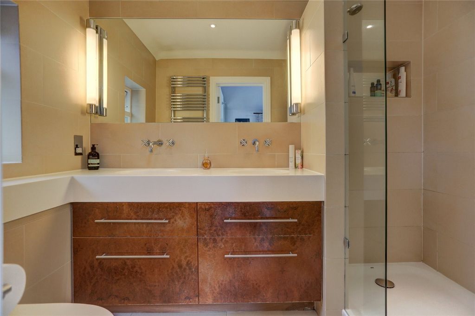
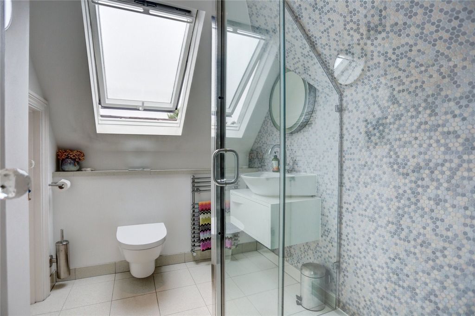
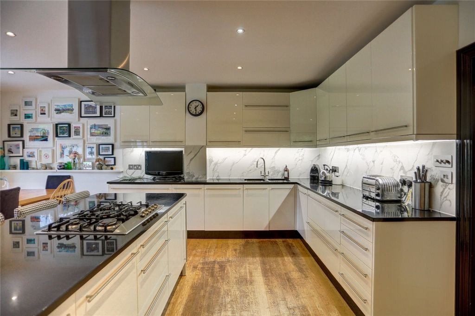
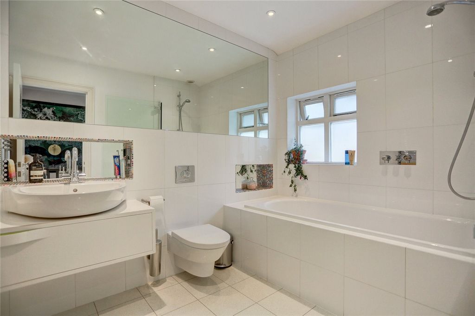
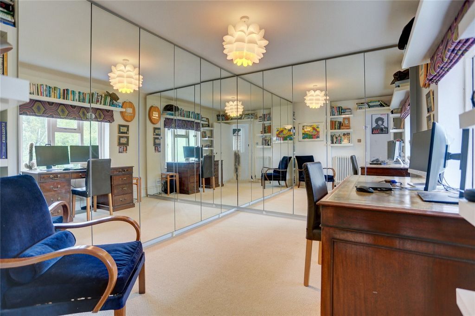
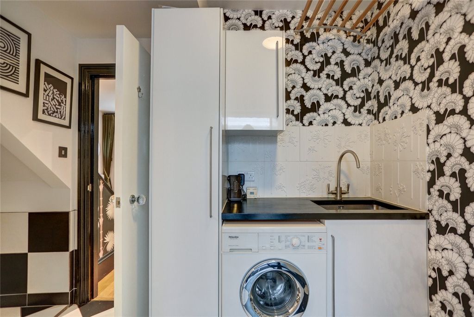
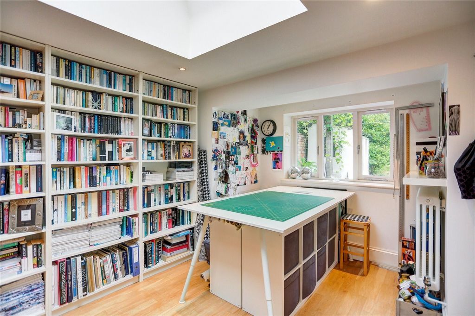
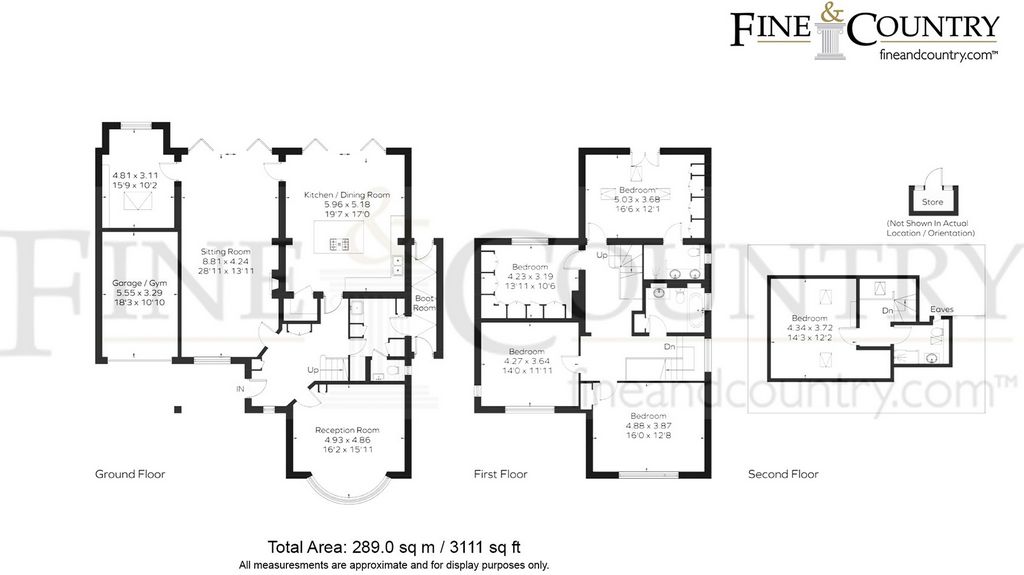
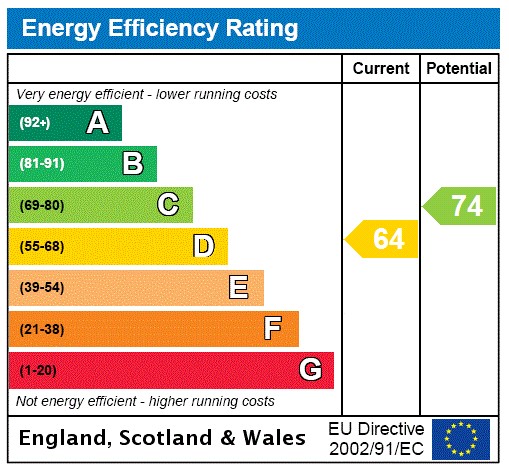
Planning Permissions – Please check the local authority website for any planning permissions that may affect this property or properties close by.
Features:
- Garage
- Parking View more View less This beautiful home overlooking Hove Recreational Ground, has instant curb appeal leading to a fabulous entrance with its glass stained feature door and large hallway. From the hallway, an useful utility and boot room are set to the side, giving an option for alternative entrance, perfect for quick change after a muddy country walk!The wide South facing bay window reception room to the front is the perfect snug for quiet family moments. To the rear, there is an impressive open plan kitchen diner leading to bi-fold doors that has family and socialising in mind; You can prepare food looking out to the garden with a hob located on the middle island. The additional reception room located to the rear has bi fold doors that let in plenty of light and give a fabulous view of the large garden. This layout benefits from the modern design of open plan living, but also privileges from adaptable space, intuitively designed partitioned workshop/home office space to the side in addition to the garage. As you ascend to the first floor, there are plenty of elegant original features that are ever present. A grand arched glass window commands the space between the modern family bathroom leading to the first four bedrooms. Each bedroom is a double, with room for storage and a space to relax, the light, modern rooms allow space for all family members to unwind. The sumptuous master also benefits from an ensuite including dual sinks, making sure morning family commotion to get ready are a thing of the past. Overhead you can look out to the changing skies from Velux windows and full length glass door and juliet balcony with views across the garden. A true haven away from the family.On the second floor is another spacious ensuite double bedroom and generous storage space.Broadband & Mobile Phone Coverage – Prospective buyers should check the Ofcom Checker website
Planning Permissions – Please check the local authority website for any planning permissions that may affect this property or properties close by.
Features:
- Garage
- Parking Esta bela casa com vista para o Hove Recreational Ground, tem apelo instantâneo de meio-fio que leva a uma entrada fabulosa com sua porta de vitrais de vidro e grande corredor. A partir do corredor, um utilitário útil e sala de botas são colocados ao lado, dando uma opção de entrada alternativa, perfeita para mudança rápida após uma caminhada enlameada no campo!A ampla sala de recepção com janela virada a sul para a frente é o ambiente perfeito para momentos tranquilos em família. Na parte traseira, há uma impressionante cozinha de plano aberto que leva a portas dobradas que tem a família e o convívio em mente; Os hóspedes podem preparar comida com vista para o jardim com uma placa de fogão localizada na ilha do meio. A sala de recepção adicional localizada na parte traseira tem portas bi dobráveis que deixam entrar muita luz e dão uma vista fabulosa do grande jardim. Este layout se beneficia do design moderno da sala de estar em plano aberto, mas também privilegia o espaço adaptável, o espaço de oficina/home office dividido intuitivamente projetado para o lado, além da garagem. Ao subir para o primeiro andar, há uma abundância de características originais elegantes que estão sempre presentes. Uma grande janela de vidro arqueada comanda o espaço entre o banheiro familiar moderno que leva aos quatro primeiros quartos. Cada quarto é um duplo, com espaço para armazenamento e um espaço para relaxar, os quartos leves e modernos permitem espaço para todos os membros da família para relaxar. O suntuoso mestre também se beneficia de uma suíte que inclui pias duplas, garantindo que a comoção familiar matinal para se preparar seja coisa do passado. No alto, você pode olhar para o céu em mudança das janelas Velux e porta de vidro de comprimento total e varanda julieta com vista para o jardim. Um verdadeiro refúgio longe da família.No segundo andar é outro espaçoso quarto de casal ensuite e generoso espaço de armazenamento.Banda Larga & Cobertura de Telefonia Móvel – Os potenciais compradores devem verificar o site do Ofcom Checker
Permissões de planejamento – Verifique o site da autoridade local para obter quaisquer permissões de planejamento que possam afetar essa propriedade ou propriedades próximas.
Features:
- Garage
- Parking