USD 1,698,904
3 r
5 bd
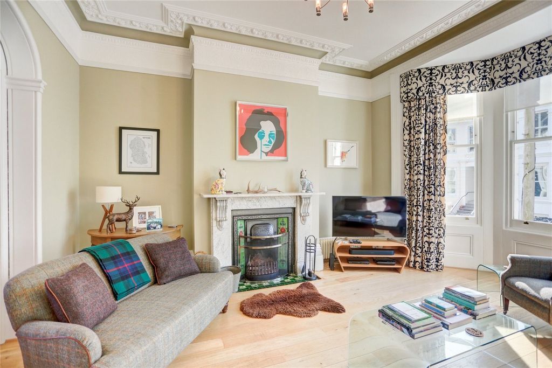

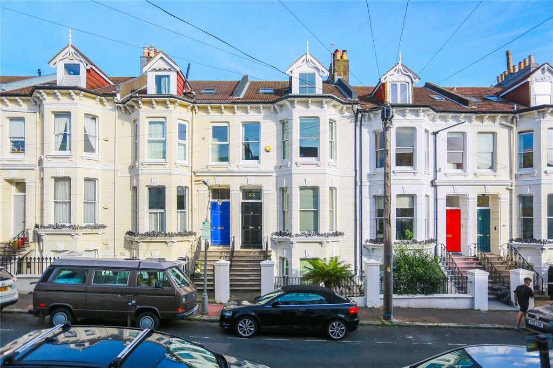
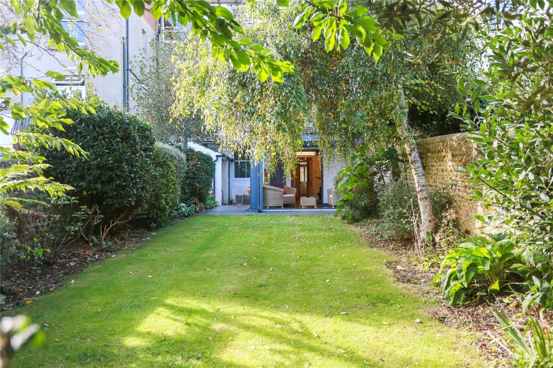
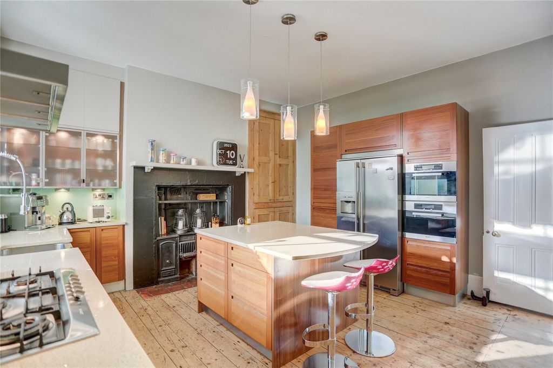
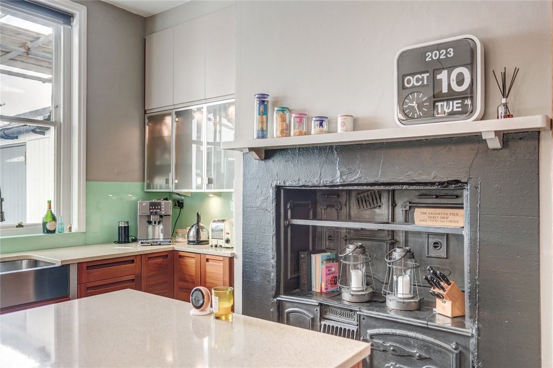
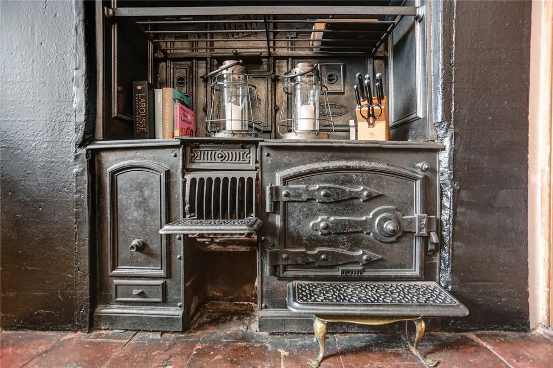
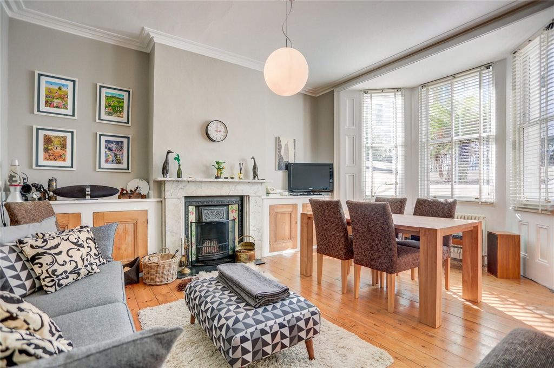

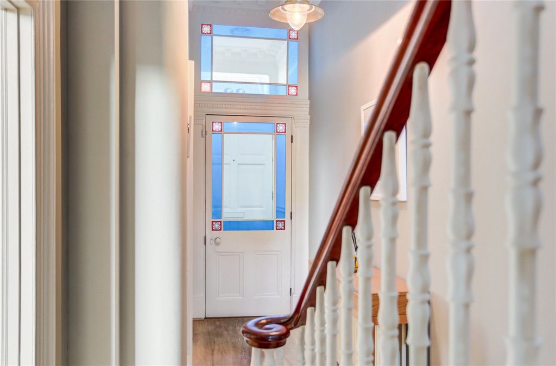
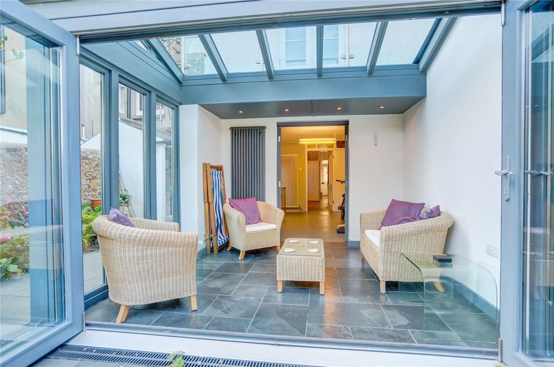
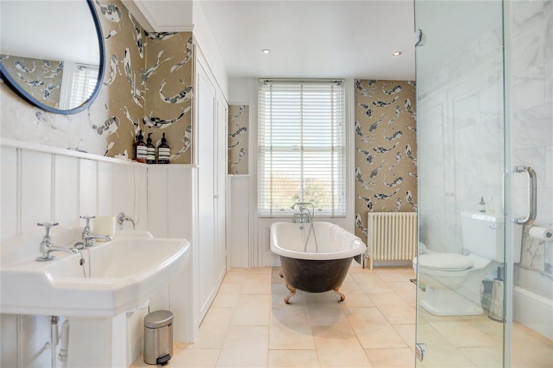
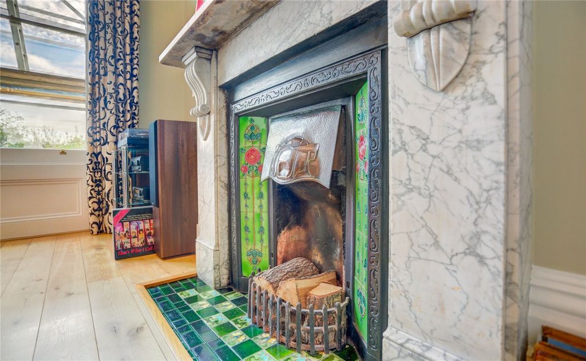
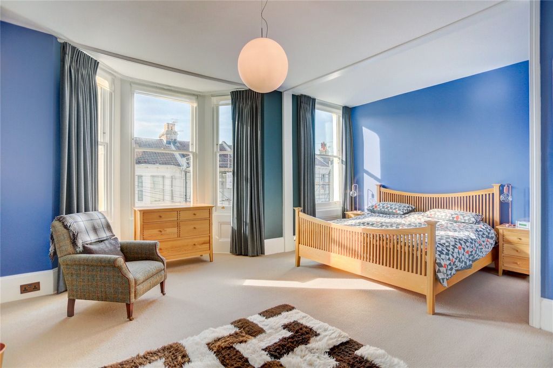
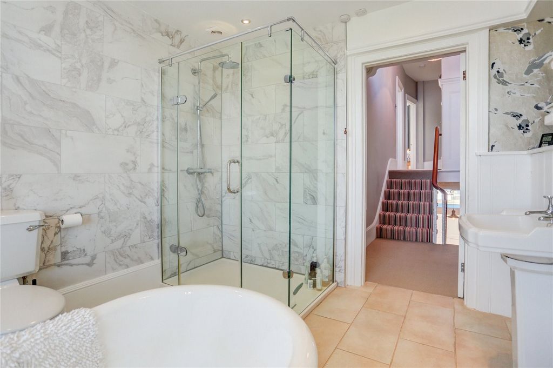


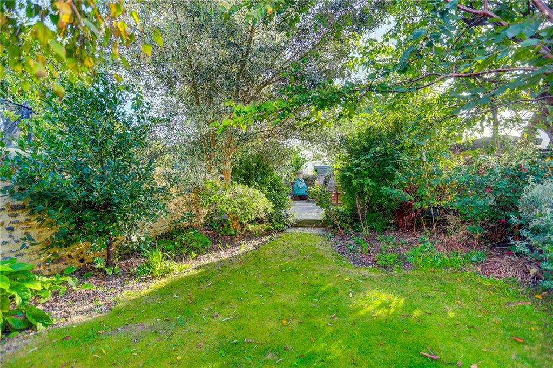
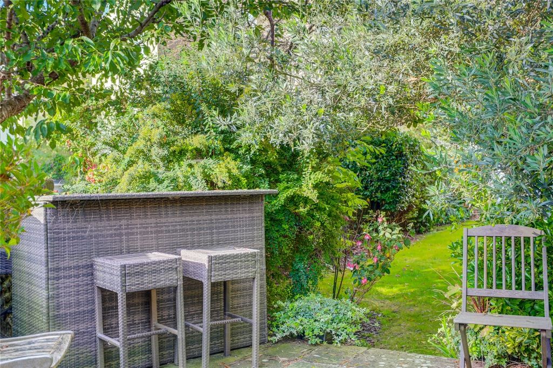

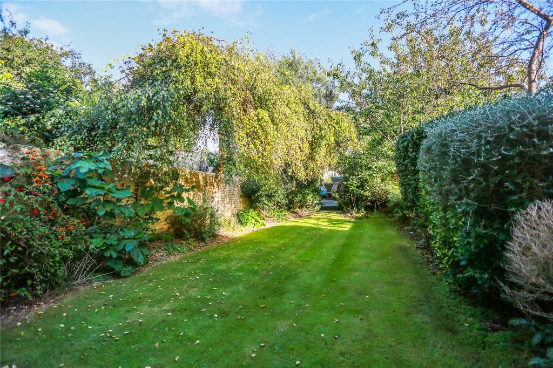
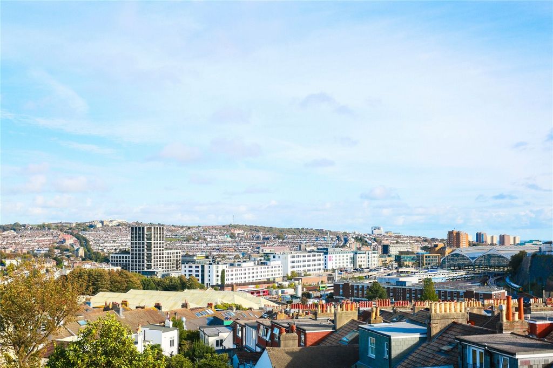
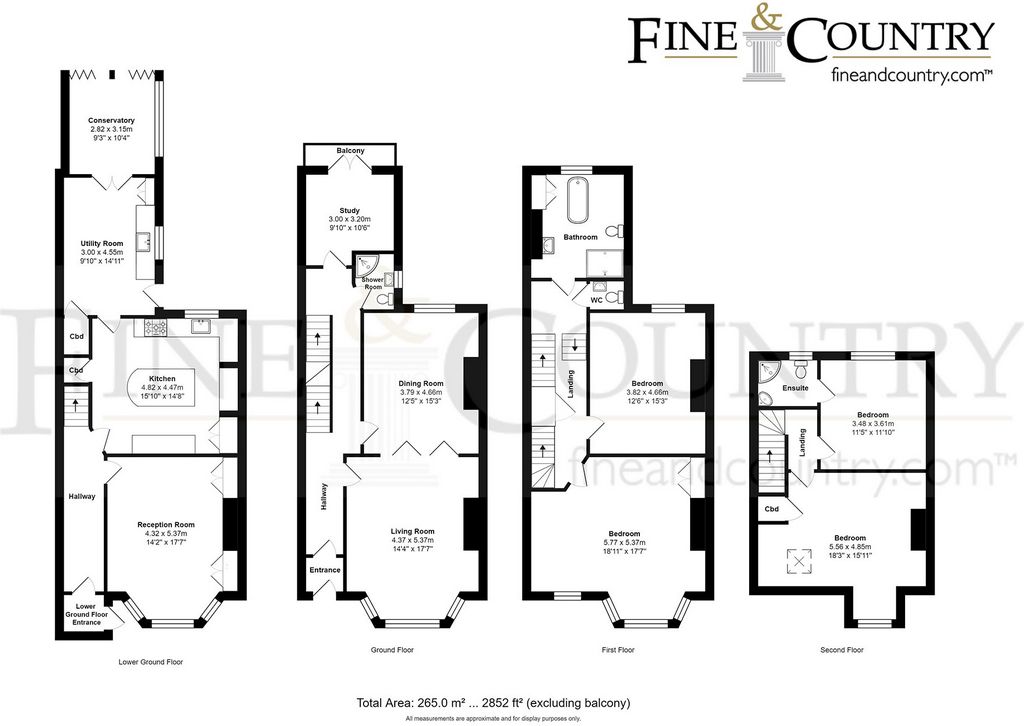
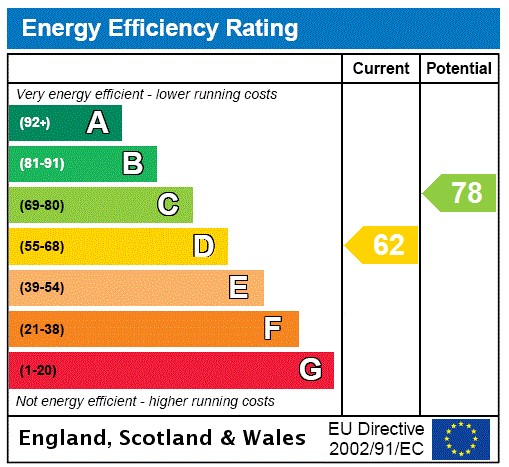
To the rear of the ground floor is a good-sized study that benefits from a balcony with views to the garden and far-reaching vistas across Brighton. A useful shower cloakroom is also situated on the ground floor.
On first floor, beautiful printed wallpaper adds classic touches to the marble tiles surrounding the family bathroom with chic roll top bath and separate modern shower. This floor also benefits from an additional separate toilet. On to the bedrooms, there are two double sized rooms both have cast iron fireplaces and space for wardrobes. The larger bedroom to the front has a bay window reflective of the reception room space below.
On the second floor the master bedroom has a modern shower room ensuite and next door an additional double has Velux windows adding to the space and light of the room.
Down a central runner carpeted staircase, the kitchen perfectly marries Victorian features and modern day living. A family sized breakfast bar sits centrally, with an integrated Miele wine cooler and walnut groove handle contemporary cabinetry and quartz worktops that are fitted throughout. This kitchen is for the culinary minded, Miele appliances are also featured in the integrated range cooker/hob, microwave and steam oven. For a nod to the homes past, the current owners have kept the original Victorian range cooker for decorative purposes.
A utility room with sink and space for housekeeping accessories and Miele dishwashing laundry machinery bridges the space between the kitchen and the garden room. The double-glazed garden conservatory adds a modern sitting area with large anthracite grey doors and windows opening out to the garden.Outside
Leading out to a large walled garden, a well-manicured lawned space is enveloped by mature shrubs and a weeping silver birch, creating a space with plenty of light and changes of colours over the four seasons. To the rear of the garden is a raised patio space perfect for sitting and taking in the beauty of this home.
Closely located to the popular Seven Dials, Stanford Road offers a vibrant yet peaceful atmosphere only moments away from the hubbub of the many independent shops, bars and restaurants. Nearer to home, Upper Hamilton Road offers additional local amenities including the family-friendly gastro pub The Chimney House and the award-winning Joes Café. The green open spaces of St Ann's Well Gardens and Dyke Road Park, with its open-air theatre and children's playground are both only a short walk away, and the seafront is within easy walking distance. Regular bus services run into the centre of Brighton and Hove, out to Devil's Dyke and onto the outlying villages, while Brighton mainline train station is approximately half a mile away offering convenient commuter links to London. Popular local schools include Stanford Junior and Infant Schools, BHASVIC and Cardinal Newman Catholic School.EPC rating - D
Council Tax – D
Broadband & Mobile Phone Coverage – Prospective buyers should check the Ofcom Checker website
Planning Permissions – Please check the local authority website for any planning permissions that may affect this property or properties close by.
Parking – Q
Features:
- Garden View more View less A double length reception and dining room benefits from large bay windows, allowing plenty of light to flood the engineered oak floors. Ornate intricately restored cornicing wraps the room with elegant charm. Art Nouveau styling has been added in the tiles and iron work of the fireplace.
To the rear of the ground floor is a good-sized study that benefits from a balcony with views to the garden and far-reaching vistas across Brighton. A useful shower cloakroom is also situated on the ground floor.
On first floor, beautiful printed wallpaper adds classic touches to the marble tiles surrounding the family bathroom with chic roll top bath and separate modern shower. This floor also benefits from an additional separate toilet. On to the bedrooms, there are two double sized rooms both have cast iron fireplaces and space for wardrobes. The larger bedroom to the front has a bay window reflective of the reception room space below.
On the second floor the master bedroom has a modern shower room ensuite and next door an additional double has Velux windows adding to the space and light of the room.
Down a central runner carpeted staircase, the kitchen perfectly marries Victorian features and modern day living. A family sized breakfast bar sits centrally, with an integrated Miele wine cooler and walnut groove handle contemporary cabinetry and quartz worktops that are fitted throughout. This kitchen is for the culinary minded, Miele appliances are also featured in the integrated range cooker/hob, microwave and steam oven. For a nod to the homes past, the current owners have kept the original Victorian range cooker for decorative purposes.
A utility room with sink and space for housekeeping accessories and Miele dishwashing laundry machinery bridges the space between the kitchen and the garden room. The double-glazed garden conservatory adds a modern sitting area with large anthracite grey doors and windows opening out to the garden.Outside
Leading out to a large walled garden, a well-manicured lawned space is enveloped by mature shrubs and a weeping silver birch, creating a space with plenty of light and changes of colours over the four seasons. To the rear of the garden is a raised patio space perfect for sitting and taking in the beauty of this home.
Closely located to the popular Seven Dials, Stanford Road offers a vibrant yet peaceful atmosphere only moments away from the hubbub of the many independent shops, bars and restaurants. Nearer to home, Upper Hamilton Road offers additional local amenities including the family-friendly gastro pub The Chimney House and the award-winning Joes Café. The green open spaces of St Ann's Well Gardens and Dyke Road Park, with its open-air theatre and children's playground are both only a short walk away, and the seafront is within easy walking distance. Regular bus services run into the centre of Brighton and Hove, out to Devil's Dyke and onto the outlying villages, while Brighton mainline train station is approximately half a mile away offering convenient commuter links to London. Popular local schools include Stanford Junior and Infant Schools, BHASVIC and Cardinal Newman Catholic School.EPC rating - D
Council Tax – D
Broadband & Mobile Phone Coverage – Prospective buyers should check the Ofcom Checker website
Planning Permissions – Please check the local authority website for any planning permissions that may affect this property or properties close by.
Parking – Q
Features:
- Garden