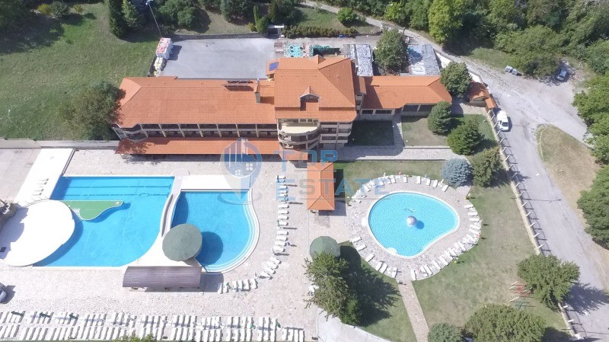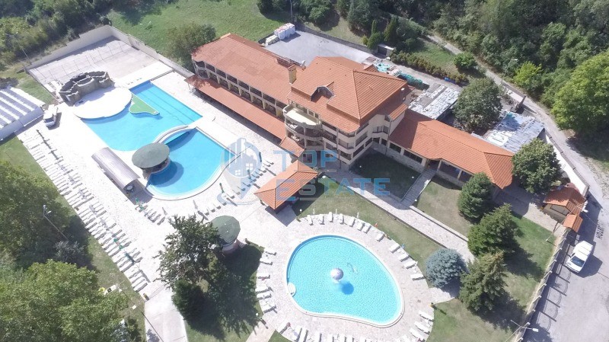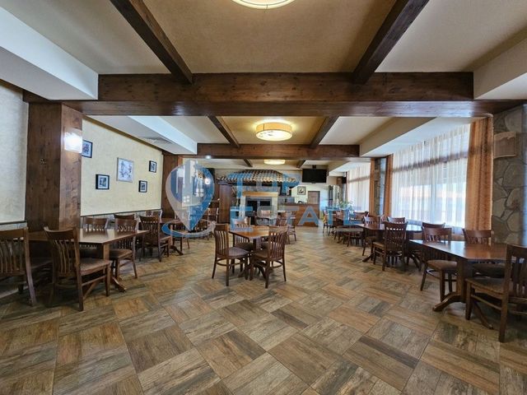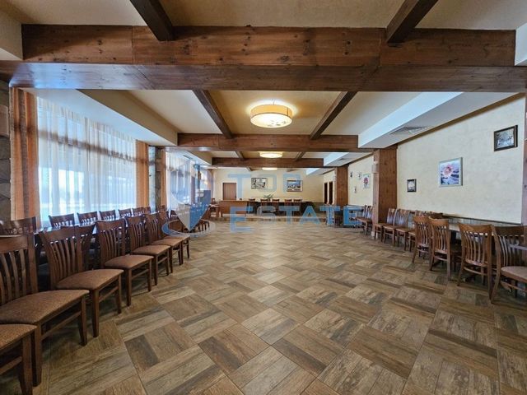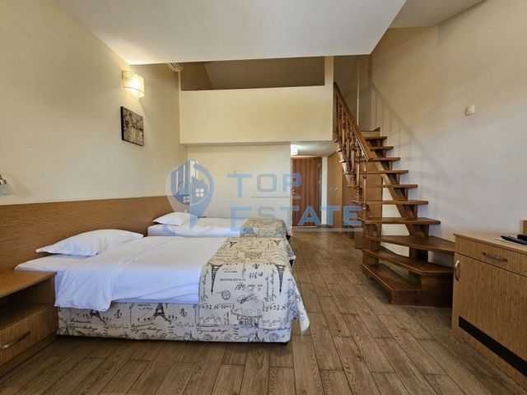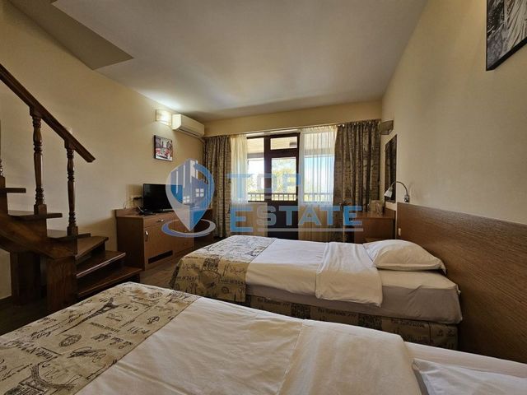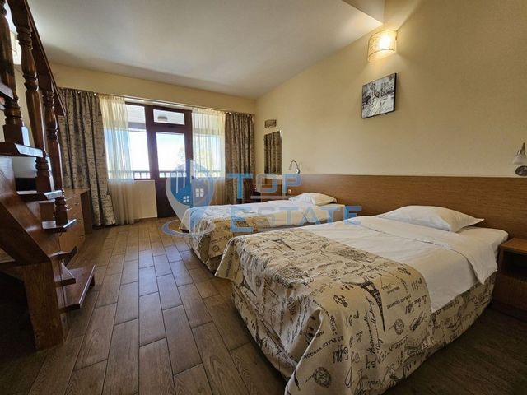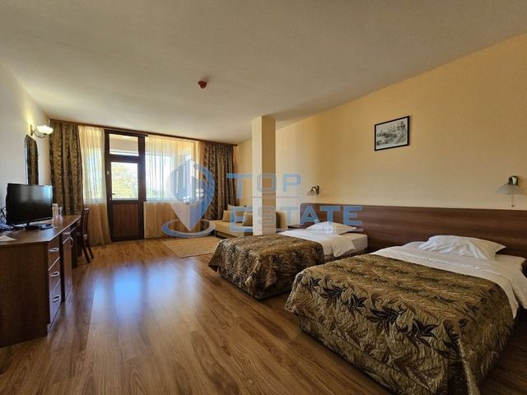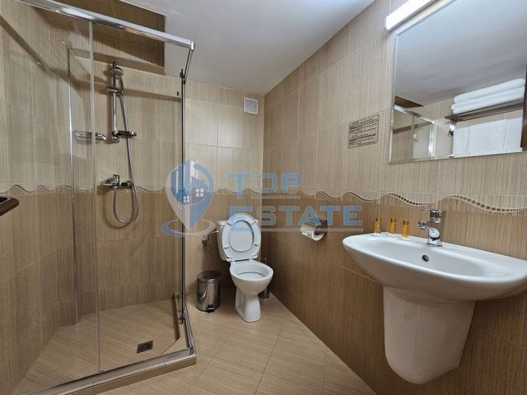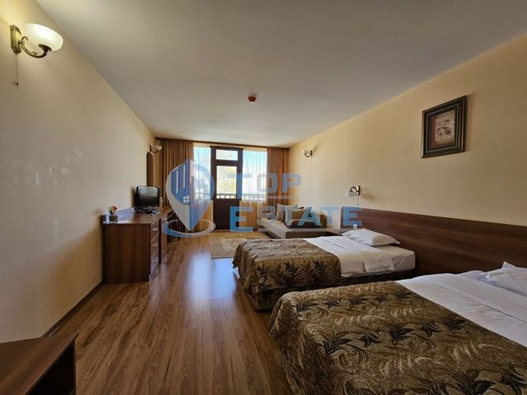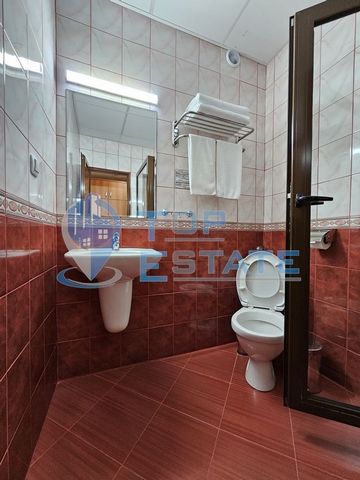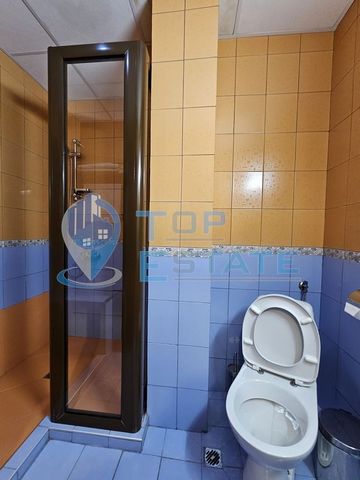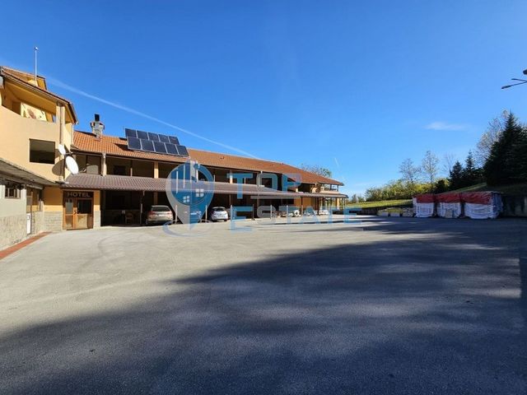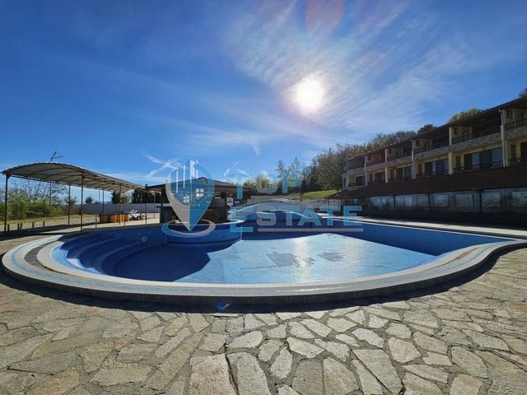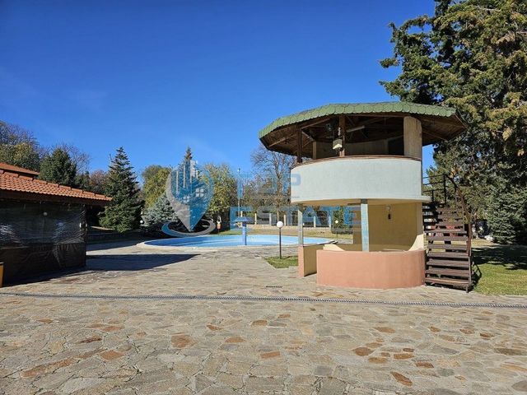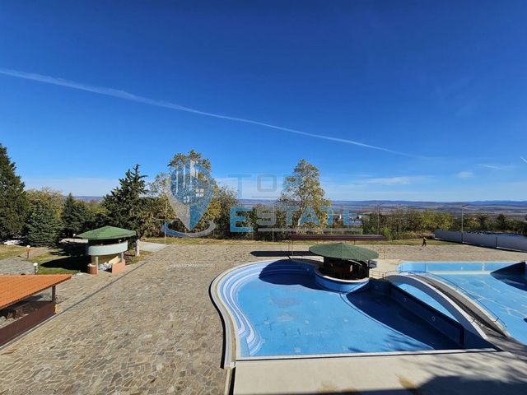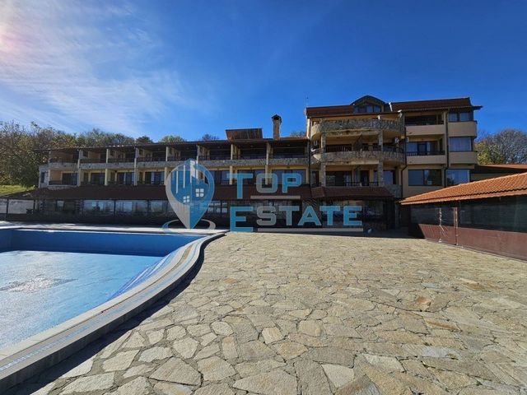PICTURES ARE LOADING...
Business opportunity for sale in Veliko Tarnovo
USD 1,915,770
Business opportunity (For sale)
26,275 sqft
Reference:
EDEN-T93401350
/ 93401350
Top Estate Real Estate offers you a hotel with three swimming pools and a wonderful panorama over the town. Lyaskovets, Veliko Tarnovo region. The property is located in a few kilometers from the regional town of Veliko Tarnovo, as well as from the architectural reserve Arbanassi, as well as the main road Sofia-Varna passes by the city. The building has a total built-up area of 2441 sq.m., and the hotel part consists of 20 rooms with an area of between 40 and 50 sq.m, as well as two apartments. The first floor consists of a lobby, reception, office, conference hall with 40 seats, ten rooms and one apartment. The second floor consists of ten rooms, some of which have three beds and are on two levels, as well as one apartment. On the same floor there is an apartment with an area of 450 sq.m, which consists of four bedrooms, a spacious living room (80 sq.m) and five bathrooms. The hotel part is equipped with everything needed for a pleasant stay of the guests - beds, sofas, wardrobes, TVs, air conditioners, etc. The exposure of the property is panoramic overlooking the city and the pool, and each room has its own terrace. On the ground level oriented to the pool there is a restaurant with a total area of 360 sq.m, together with its adjoining kitchen, service rooms and two toilets, the capacity of the restaurant is 120 seats, and in the summer there are 60 more seats outside. The kitchen is fully equipped with pizza ovens, fryers, grill, electric and gas hobs, ice machines, refrigerators, freezers. The heating is decided by three gas boilers with a capacity of 200 kW, two water heaters (1000 l and 500 l), as well as an air conditioning split heating and cooling system with 16 indoor units, the building is connected to the gas transmission network of the city. The property has an asphalt parking lot with an area of 600 sq.m for 30 cars with seven covered parking spaces, as well as children's and sports grounds. The pools are three, with a total area of 1000 sq.m. (1 children's and 2 large with a total capacity of 1000 cubic meters), as well as changing rooms with showers and toilets for men and women (60 sq.m.). The plot has an area of 16,000 sq.m, with 2,000 sq.m being a green area, a photovoltaic plant for own needs with a capacity of 50 kW has been built, and there is also an approved project for the construction of a cellar and spa center on an area of 1000 sq.m. within the boundaries of the property. The access is year-round on an asphalt road, and in front of the property there is a separate parking lot for guests. Due to its great location, the developed business and the wonderful quality of construction, the proposed property is a profitable investment. Offer number 1860. We speak English. IMPORTANT! Top Estate's offers are first uploaded to the Facebook page of Top Estate Real Estate and ... and will be uploaded to real estate portals after 24 hours. Our clients receive assistance in lending in banking institutions, detailed inspection of the property documents and personal service tailored to their requirements and needs. Take advantage!
View more
View less
Топ Естейт Недвижими имоти ви предлага хотел с три басейна и прекрасна панорама над гр. Лясковец, област Велико Търново. Имотът се намира в на няколко километра от областния град Велико Търново, както и от архитектурния резерват Арбанаси, а също така главния път София-Варна преминава покрай града. Сградата е със разгъната застроена площ от 2441 кв., като хотелската част се състои от 20 стаи с площ между 40 и 50 кв.м, както и два апартамента. Първият етаж се състои от фоайе, рецепция, офис, конферентна зала с 40 места, десет стаи и един апартамент. Вторият етаж се състои от десет стаи, част от които са с три легла и са на две нива, както и един апартамент. На същият етаж е разположен и апартамент с площ от 450 кв.м, който се състои от четири спални, просторен хол (80 кв.м) и пет санитарни помещения. Хотелската част е оборудвана с всичко необходимо за приятен престой на гостите - легла, дивани, гардероби, телевизори, климатици и др. Изложението на имота е панорамно с изглед към града и басейна, като всяка стая разполага със собствена тераса. На приземното ниво ориентирано към басейна е разположен ресторант с обща площ от 360 кв.м, заедно с прилежащите му кухня, обслужващи помещения и две тоалетни, като капацитетът на ресторанта е 120 места, а през лятото отвън са налични още 60 места. Кухнята е напълно оборудвана с фурни за пица, фритюрници, скара, електрически и газови котлони, машини за лед, хладилници, фризери. Отоплението е решено чрез три газови котела с мощност 200 kW, два бойлера (1000 л. и 500 л.), както и климатична сплит система за отопление и охлаждане с 16 вътрешни тела, като сградата е свързна с газопреносната мрежа на града. Имотът разполага с асфалтиран паркинг с площ от 600 кв.м за 30 автомобила със седем покрити паркоместа, както и детска и спортна площадки. Басейните са три, с обща площ от 1000 кв.м.( 1 детски и 2 големи с обща кубатура 1000 куб.м.), както и съблекални с душове и тоалетни за мъже и жени (60 кв.м.). Парцелът е с площ от 16 000 кв.м, като 2000 кв.м са зелена площ, изградена e фотоволтаична централа за собствени нужди с мощност от 50 кW, а също така има и одобрен проект за изграждане на изба и спа център на площ 1000 кв.м. в границите на имота. Достъпа е целогодишен по асфалтов път, а пред имота е обособен паркинг за гости. Поради страхотното си местоположение, разработения бизнес и прекрасното качество на строителство, предложеният имот е изгодна инвестиция. Номер на оферта 1860. We speak English. ВАЖНО! Офертите на Топ Естейт се качват първо във фейсбук страницата на Топ Естейт Недвижими имоти и ... и ще бъдат качвани в порталите за недвижими имоти след 24 часа. Нашите клиенти получават съдействие при кредитиране в банкови институции, детайлна проверка на документите на имота и персонално обслужване съобразено с техните изисквания и нужди. Възползвайте се!
Top Estate Real Estate vi offre un hotel con tre piscine e un meraviglioso panorama sulla città. Lyaskovets, regione di Veliko Tarnovo. La struttura si trova a pochi chilometri dalla città regionale di Veliko Tarnovo, così come dalla riserva architettonica Arbanassi, così come la strada principale Sofia-Varna passa dalla città. L'edificio ha una superficie totale edificata di 2441 mq, e la parte alberghiera è composta da 20 camere con una superficie compresa tra 40 e 50 mq, oltre a due appartamenti. Il primo piano è composto da hall, reception, ufficio, sala conferenze con 40 posti a sedere, dieci camere e un appartamento. Il secondo piano è composto da dieci camere, alcune delle quali hanno tre posti letto e sono disposte su due livelli, oltre ad un appartamento. Sullo stesso piano si trova un appartamento con una superficie di 450 mq, composto da quattro camere da letto, un ampio soggiorno (80 mq) e cinque bagni. La parte dell'hotel è dotata di tutto il necessario per un piacevole soggiorno degli ospiti: letti, divani, armadi, TV, condizionatori d'aria, ecc. L'esposizione della proprietà è panoramica con vista sulla città e sulla piscina, e ogni camera ha il proprio terrazzo. Al piano terra orientato verso la piscina c'è un ristorante con una superficie totale di 360 mq, insieme alla sua cucina adiacente, locali di servizio e due servizi igienici, la capacità del ristorante è di 120 posti a sedere, e in estate ci sono altri 60 posti a sedere all'esterno. La cucina è completamente attrezzata con forni per pizza, friggitrici, grill, fornelli elettrici e a gas, macchine per il ghiaccio, frigoriferi, congelatori. Il riscaldamento è deciso da tre caldaie a gas con una capacità di 200 kW, due scaldacqua (1000 l e 500 l), nonché un sistema di riscaldamento e raffreddamento split dell'aria condizionata con 16 unità interne, l'edificio è collegato alla rete di trasmissione del gas della città. La proprietà dispone di un parcheggio asfaltato con una superficie di 600 mq per 30 auto con sette posti auto coperti, oltre a campi per bambini e sportivi. Le piscine sono tre, con una superficie totale di 1000 mq. (1 per bambini e 2 grandi con una capacità totale di 1000 metri cubi), oltre a spogliatoi con docce e servizi igienici per uomini e donne (60 mq). Il terreno ha una superficie di 16.000 mq, di cui 2.000 mq di area verde, è stato realizzato un impianto fotovoltaico per il proprio fabbisogno con una potenza di 50 kW, ed è inoltre approvato un progetto per la costruzione di una cantina e centro benessere su un'area di 1000 mq. all'interno dei confini della proprietà. L'accesso è tutto l'anno su una strada asfaltata, e di fronte alla proprietà c'è un parcheggio separato per gli ospiti. Grazie alla sua ottima posizione, all'attività sviluppata e alla meravigliosa qualità della costruzione, la proprietà proposta è un investimento redditizio. Offerta numero 1860. Parliamo inglese. IMPORTANTE! Le offerte di Top Estate vengono prima caricate sulla pagina Facebook di Top Estate Real Estate and ... e saranno caricate sui portali immobiliari dopo 24 ore. I nostri clienti ricevono assistenza per la concessione di prestiti presso istituti bancari, un'ispezione dettagliata dei documenti immobiliari e un servizio personalizzato su misura per le loro esigenze e necessità. Approfittare!
Top Estate Real Estate offers you a hotel with three swimming pools and a wonderful panorama over the town. Lyaskovets, Veliko Tarnovo region. The property is located in a few kilometers from the regional town of Veliko Tarnovo, as well as from the architectural reserve Arbanassi, as well as the main road Sofia-Varna passes by the city. The building has a total built-up area of 2441 sq.m., and the hotel part consists of 20 rooms with an area of between 40 and 50 sq.m, as well as two apartments. The first floor consists of a lobby, reception, office, conference hall with 40 seats, ten rooms and one apartment. The second floor consists of ten rooms, some of which have three beds and are on two levels, as well as one apartment. On the same floor there is an apartment with an area of 450 sq.m, which consists of four bedrooms, a spacious living room (80 sq.m) and five bathrooms. The hotel part is equipped with everything needed for a pleasant stay of the guests - beds, sofas, wardrobes, TVs, air conditioners, etc. The exposure of the property is panoramic overlooking the city and the pool, and each room has its own terrace. On the ground level oriented to the pool there is a restaurant with a total area of 360 sq.m, together with its adjoining kitchen, service rooms and two toilets, the capacity of the restaurant is 120 seats, and in the summer there are 60 more seats outside. The kitchen is fully equipped with pizza ovens, fryers, grill, electric and gas hobs, ice machines, refrigerators, freezers. The heating is decided by three gas boilers with a capacity of 200 kW, two water heaters (1000 l and 500 l), as well as an air conditioning split heating and cooling system with 16 indoor units, the building is connected to the gas transmission network of the city. The property has an asphalt parking lot with an area of 600 sq.m for 30 cars with seven covered parking spaces, as well as children's and sports grounds. The pools are three, with a total area of 1000 sq.m. (1 children's and 2 large with a total capacity of 1000 cubic meters), as well as changing rooms with showers and toilets for men and women (60 sq.m.). The plot has an area of 16,000 sq.m, with 2,000 sq.m being a green area, a photovoltaic plant for own needs with a capacity of 50 kW has been built, and there is also an approved project for the construction of a cellar and spa center on an area of 1000 sq.m. within the boundaries of the property. The access is year-round on an asphalt road, and in front of the property there is a separate parking lot for guests. Due to its great location, the developed business and the wonderful quality of construction, the proposed property is a profitable investment. Offer number 1860. We speak English. IMPORTANT! Top Estate's offers are first uploaded to the Facebook page of Top Estate Real Estate and ... and will be uploaded to real estate portals after 24 hours. Our clients receive assistance in lending in banking institutions, detailed inspection of the property documents and personal service tailored to their requirements and needs. Take advantage!
Reference:
EDEN-T93401350
Country:
BG
City:
Veliko-Tarnovo
Postal code:
5140
Category:
Commercial
Listing type:
For sale
Property type:
Business opportunity
Property size:
26,275 sqft
REAL ESTATE PRICE PER SQFT IN NEARBY CITIES
| City |
Avg price per sqft house |
Avg price per sqft apartment |
|---|---|---|
| Gabrovo | USD 25 | - |
| Lovech Province | USD 26 | - |
| Lovech | USD 28 | - |
| Pleven | USD 21 | - |
| Shumen | USD 76 | USD 111 |
| Haskovo Province | - | USD 77 |
| Varna Province | USD 59 | USD 107 |
