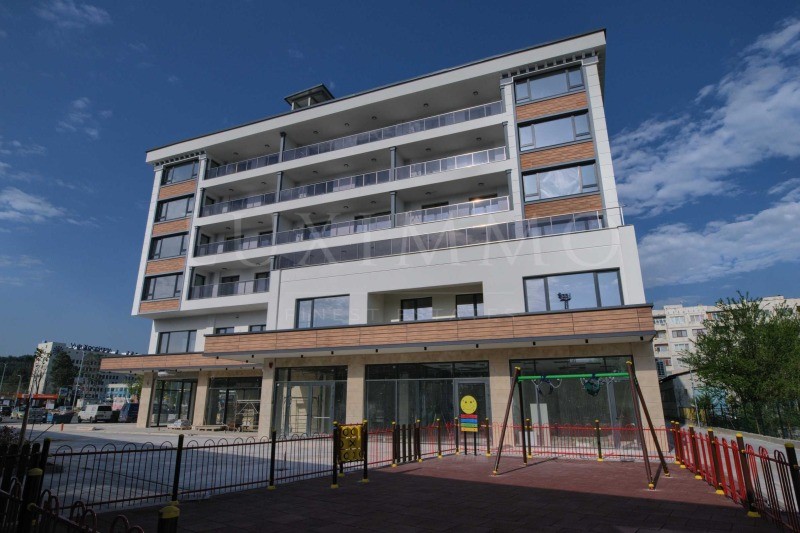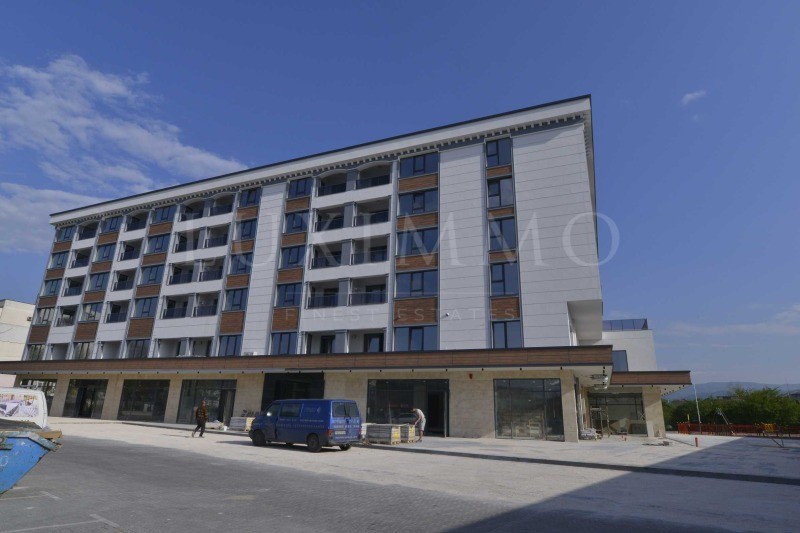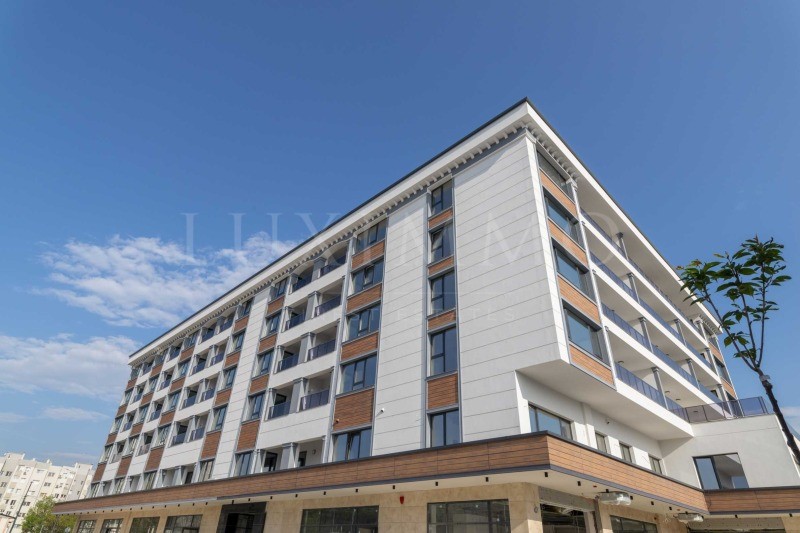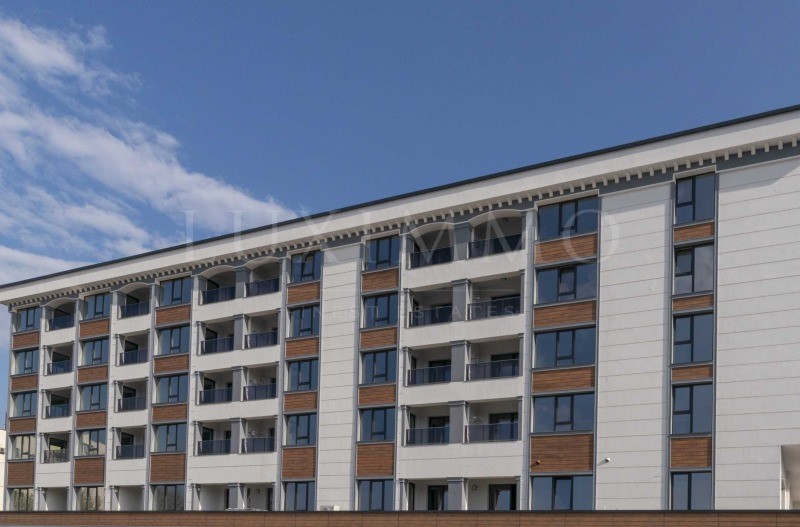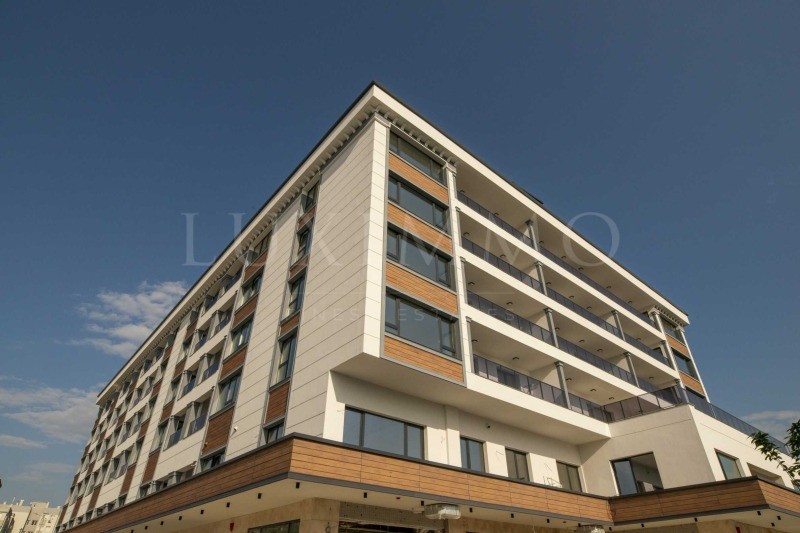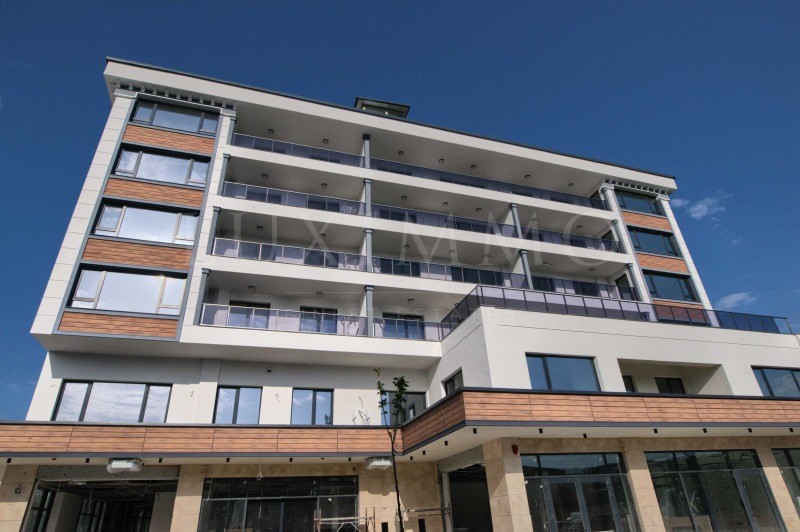PICTURES ARE LOADING...
Apartment & Condo (For sale)
926 sqft
Reference:
EDEN-T93482284
/ 93482284
LUXIMMO FINEST ESTATES: ... We present a one-bedroom apartment in a new complex, located on a main street in the town of Panagyurishte, opposite one of the most modern hospitals in the Balkans - Uni Hospital, near the majestic Sredna Gora Mountain and 5 minutes from the city center. The complex consists of a multifunctional building and a retail park. Spread over 6 floors, the building is mixed-use. On the ground floor there are shops and restaurants, on the 2nd floor there are 11 offices, and from the 3rd to the 6th floor is the residential part with a total of 60 apartments. There is a choice of one-bedroom and two-bedroom rooms with functional and spacious rooms, allowing unification into larger apartments, and parking is decided with parking spaces and garages. The construction started in October 2021 and is expected to be completed in May 2024. The property has an area of 86.23 sq.m and is located on the 5th floor. The apartment is issued in the degree of completion according to BDS. There is a possibility to purchase underground parking spaces and garages. Available to residents and visitors of the complex will be: Billa food supermarket; drugstore Lilly; Pepco; shop for black and white goods; car wash; beautiful and cozy patio for relaxation with open space; restaurant; children's playground; Magnificent roof garden with breathtaking mountain views, as well as many other amenities. Technical characteristics: concrete B-30 was used for the rough construction; monolithic reinforced concrete structure with external 25 cm brick walls with effective thermal insulation according to an energy efficiency project; the thickness of the slabs between the floors is 25 cm; flat roofs with effective heat (with 12 cm fiber with reinforced screed), hydro and vapor barrier, bituminous membrane; 5 chamber joinery with double glazing with low emission glass, described in the project on energy efficiency; facade - finished with thermal insulation and polymer plaster; For more information, contact us and quote the property reference number. Please say that you have seen the ad on this site. Reference number: PLV-101680 Tel: ... , 032 333 978 Responsible broker:Mariana Stefanova No commission from the buyer
View more
View less
LUXIMMO FINEST ESTATES: ... Представяме двустаен апартамент в нов комплекс, разположен на главна улица в град Панагюрище, срещу една от най-модерните болници на Балканите - Uni Hospital, в близост до величествената Средна гора и на 5 минути от центъра на града. Комплексът се състои от мултифункционална сграда и ритейл парк. Разпределена на 6 етажа, сградата е със смесено предназначение. На ниво партер са разположени търговски обекти - магазини и ресторант, на 2-ри има налични 11 офиси, а от 3-ти до 6-и етаж е жилищната част с общо 60 апартамента. Има избор от двустайни и тристайни с функционални и просторни помещения, позволяващи обединение в по-големи апартаменти, а паркирането е решено с паркоместа и гаражи. Строителството стартира през октомври 2021 г. и се очаква да приключи май 2024 г. Сградата е с Акт 15. Имотът е с площ от 86.23 кв.м и е разположен на 5-и етаж. Апартаментът се издава в степен на завършеност по БДС. Има възможност за закупуване на подземни паркоместа и гаражи. На разположение на жителите и посетителите на комплекса ще са: хранителен супермаркет Billa; дрогерия Lilly; Pepco; магазин за черна и бяла техника; автомивка; красив и уютен вътрешен двор за отдих с отворено пространство; ресторант; детска площадка; великолепна покривна градина със спираща дъха гледка към планината, както и много други удобства. Технически характеристики: за грубия строеж е използван бетон Б-30; монолитна стоманобетонна конструкция с външни 25 см тухлени стени с ефективна топлоизолация според проект по енергийна ефективност; дебелината на плочите между етажите е 25 см; плоски покриви с ефективна топло- (с 12 см фибран с армирана замазка), хидро- и пароизолация, битумна мeмбрана; 5 камерна дограма с двоен стъклопакет с ниско емисионно стъкло, описани в проекта по енергийна ефективност; фасада - завършена с топлоизолация и полимерна мазилка; тераса - настилка За повече информация свържете се с нас и цитирайте референтния номер на имота. Моля, кажете, че сте видeли обявата в този сайт. Референтен номер: PLV-101680 Тел: ... , 032 333 978 Отговорен брокер:Мариана Стефанова Без комисиона от купувача
LUXIMMO FINEST ESTATES: ... We present a one-bedroom apartment in a new complex, located on a main street in the town of Panagyurishte, opposite one of the most modern hospitals in the Balkans - Uni Hospital, near the majestic Sredna Gora Mountain and 5 minutes from the city center. The complex consists of a multifunctional building and a retail park. Spread over 6 floors, the building is mixed-use. On the ground floor there are shops and restaurants, on the 2nd floor there are 11 offices, and from the 3rd to the 6th floor is the residential part with a total of 60 apartments. There is a choice of one-bedroom and two-bedroom rooms with functional and spacious rooms, allowing unification into larger apartments, and parking is decided with parking spaces and garages. The construction started in October 2021 and is expected to be completed in May 2024. The property has an area of 86.23 sq.m and is located on the 5th floor. The apartment is issued in the degree of completion according to BDS. There is a possibility to purchase underground parking spaces and garages. Available to residents and visitors of the complex will be: Billa food supermarket; drugstore Lilly; Pepco; shop for black and white goods; car wash; beautiful and cozy patio for relaxation with open space; restaurant; children's playground; Magnificent roof garden with breathtaking mountain views, as well as many other amenities. Technical characteristics: concrete B-30 was used for the rough construction; monolithic reinforced concrete structure with external 25 cm brick walls with effective thermal insulation according to an energy efficiency project; the thickness of the slabs between the floors is 25 cm; flat roofs with effective heat (with 12 cm fiber with reinforced screed), hydro and vapor barrier, bituminous membrane; 5 chamber joinery with double glazing with low emission glass, described in the project on energy efficiency; facade - finished with thermal insulation and polymer plaster; For more information, contact us and quote the property reference number. Please say that you have seen the ad on this site. Reference number: PLV-101680 Tel: ... , 032 333 978 Responsible broker:Mariana Stefanova No commission from the buyer
LUJOSAS FINCAS: ... Presentamos un apartamento de un dormitorio en un nuevo complejo, situado en una calle principal de la ciudad de Panagyurishte, frente a uno de los hospitales más modernos de los Balcanes - Uni Hospital, cerca de la majestuosa montaña Sredna Gora y a 5 minutos del centro de la ciudad. El complejo consta de un edificio multifuncional y un parque comercial. Distribuido en 6 plantas, el edificio es de uso mixto. En la planta baja hay tiendas y restaurantes, en la 2ª planta hay 11 oficinas, y de la 3ª a la 6ª planta se encuentra la parte residencial con un total de 60 apartamentos. Se puede elegir entre habitaciones de uno y dos dormitorios con habitaciones funcionales y espaciosas, lo que permite la unificación en apartamentos más grandes, y el aparcamiento se decide con plazas de aparcamiento y garajes. La construcción comenzó en octubre de 2021 y se espera que finalice en mayo de 2024. La propiedad tiene una superficie de 86,23 metros cuadrados y se encuentra en la 5ª planta. El apartamento se emite en el grado de finalización según BDS. Existe la posibilidad de comprar plazas de aparcamiento subterráneo y garajes. A disposición de los residentes y visitantes del complejo estarán: supermercado de alimentos Billa; la farmacia Lilly; Pepco; comprar productos en blanco y negro; lavado de autos; hermoso y acogedor patio para la relajación con espacio abierto; restaurante; parque infantil; Magnífico jardín en la azotea con impresionantes vistas a la montaña, así como muchas otras comodidades. Características técnicas: para la construcción en bruto se utilizó hormigón B-30; estructura monolítica de hormigón armado con paredes exteriores de ladrillo de 25 cm con aislamiento térmico efectivo según proyecto de eficiencia energética; el espesor de las losas entre los pisos es de 25 cm; cubiertas planas con calor efectivo (con fibra de 12 cm con solera reforzada), barrera hidráulica y de vapor, membrana bituminosa; carpintería de 5 cámaras con doble acristalamiento con vidrio de baja emisión, descrita en el proyecto de eficiencia energética; fachada - acabado con aislamiento térmico y yeso polimérico; Para más información, póngase en contacto con nosotros y cite el número de referencia de la propiedad. Por favor, diga que ha visto el anuncio en este sitio. Nº de referencia: PLV-101680 Tel: ... , 032 333 978 Corredor responsable:Mariana Stefanova Sin comisión por parte del comprador
Reference:
EDEN-T93482284
Country:
BG
City:
Pazardjik
Postal code:
4500
Category:
Residential
Listing type:
For sale
Property type:
Apartment & Condo
Property size:
926 sqft
Floor:
5
