USD 2,175,202
PICTURES ARE LOADING...
House & Single-family home (For sale)
Reference:
EDEN-T93535179
/ 93535179
Reference:
EDEN-T93535179
Country:
HR
City:
Sukosan
Postal code:
23206
Category:
Residential
Listing type:
For sale
Property type:
House & Single-family home
Property size:
2,971 sqft
Bedrooms:
4
Bathrooms:
4
WC:
1
Parkings:
1
Swimming pool:
Yes
Air-conditioning:
Yes
Balcony:
Yes
Terrace:
Yes
Outdoor Grill:
Yes
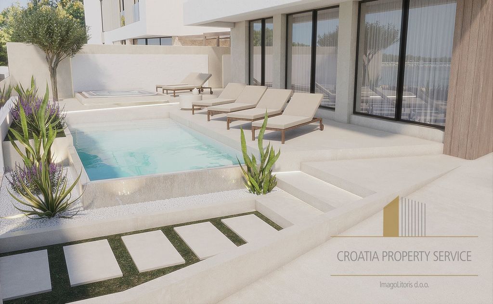
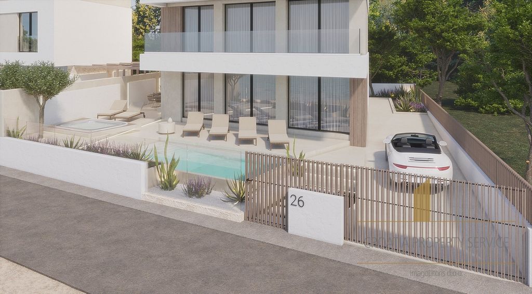


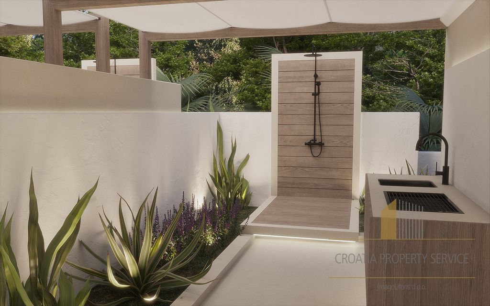

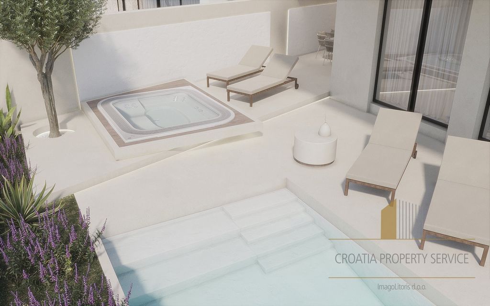
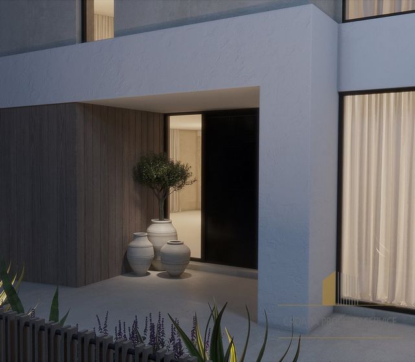
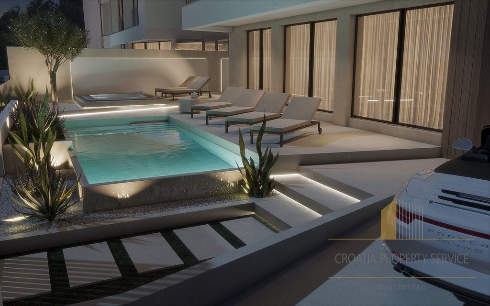
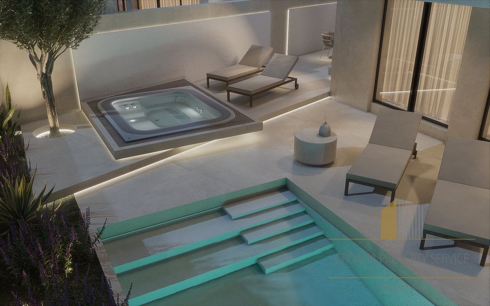
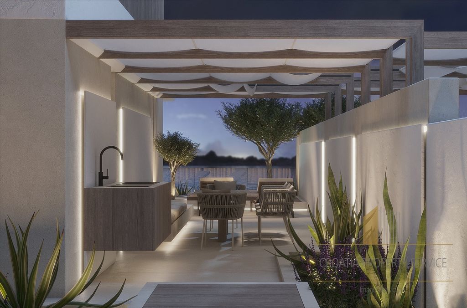


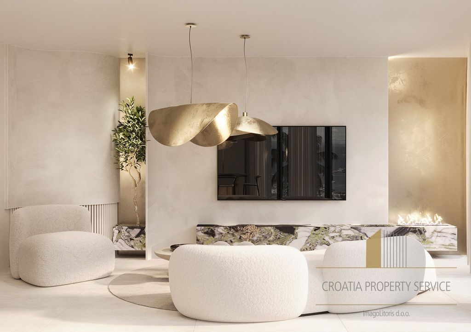

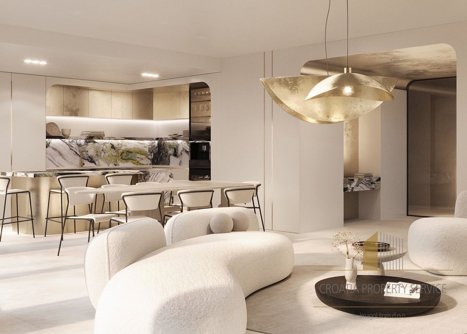
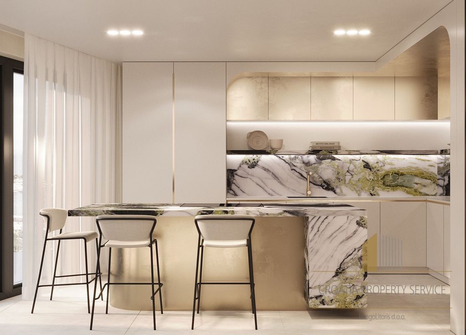
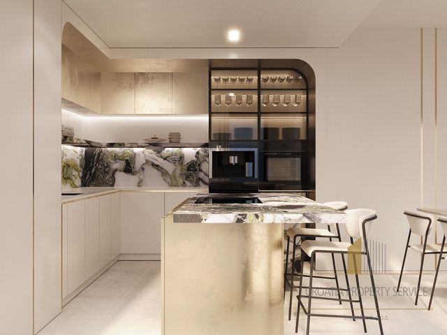
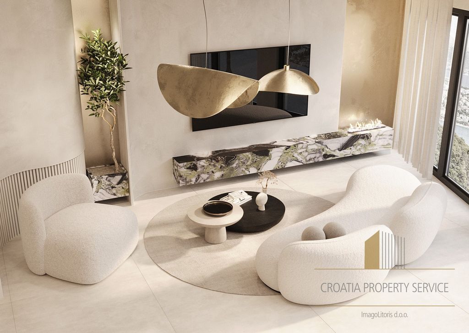
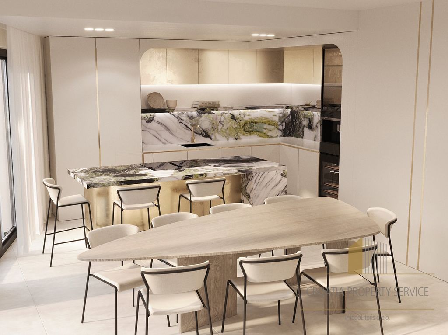
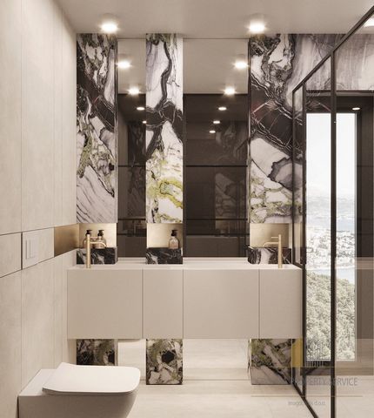
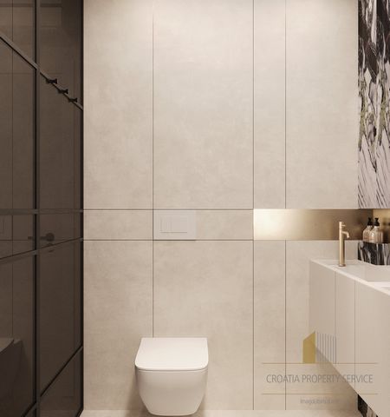
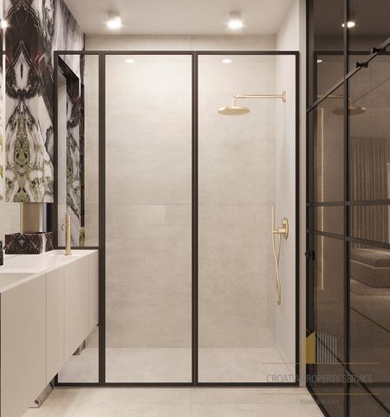
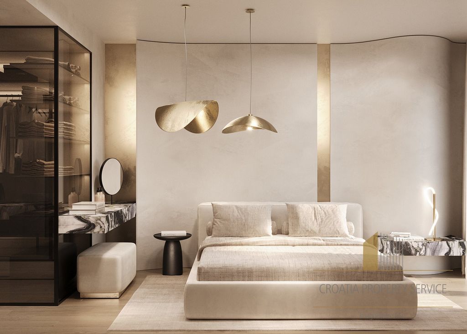
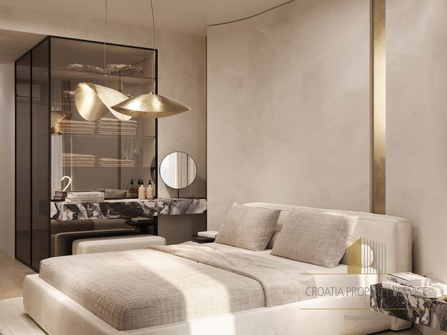
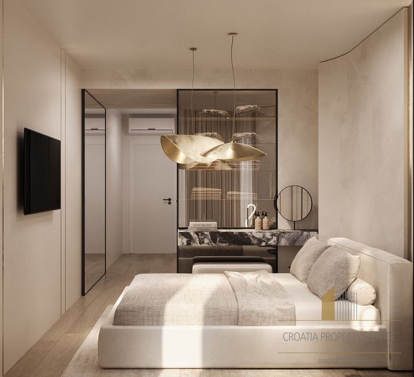
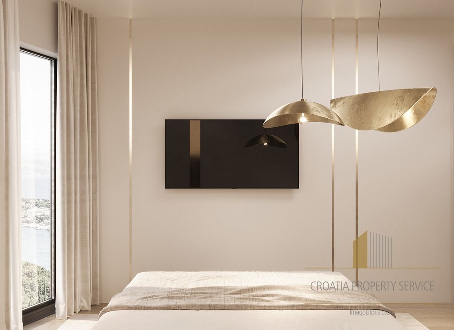
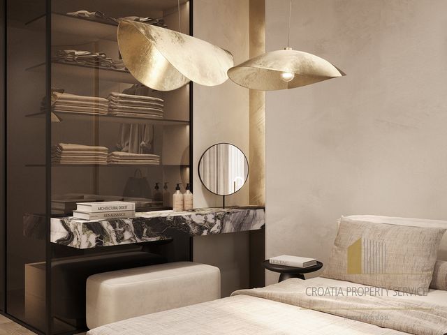

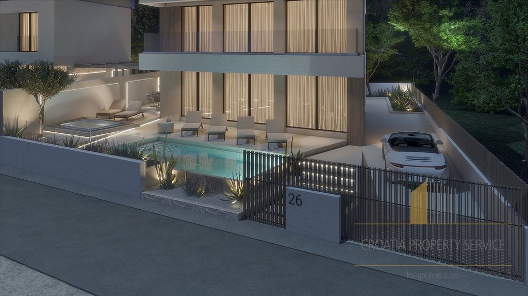
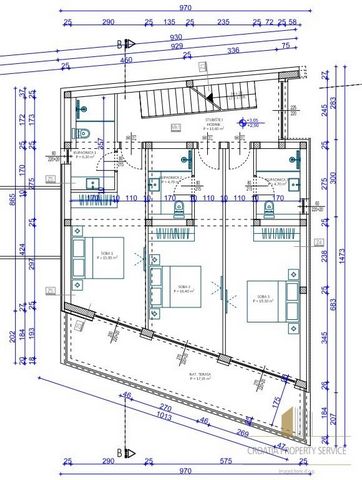

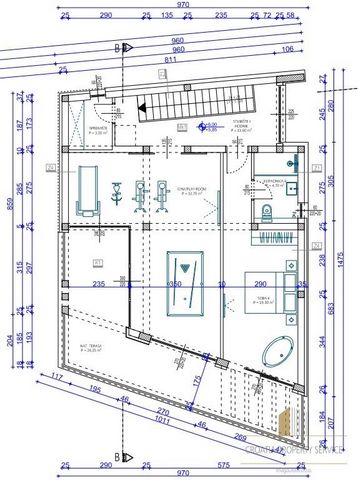
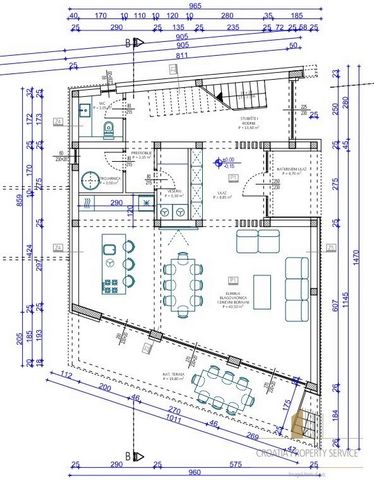

Features:
- Terrace
- Parking
- Barbecue
- Air Conditioning
- SwimmingPool
- Garden
- Balcony View more View less Elégante villa dans un emplacement exceptionnel, première rangée de la mer dans la ville dalmate de Sukošan. Sukošan est une sorte d’oasis de tourisme d’élite, car elle est fière du plus grand port de plaisance de la côte adriatique, d’une excellente offre gastronomique et d’un nombre croissant de bâtiments de luxe. Il est situé à proximité immédiate de l’aéroport et la ville de Zadar est à seulement 7 km. La surface utile nette de la villa est de 276 m2 et elle est située sur un terrain de 333 m2. La villa dispose de 4 chambres avec salles de bains privatives et accès à la terrasse avec vue sur la mer. Au rez-de-chaussée, le salon, la cuisine et la salle à manger décloisonnés mènent à une terrasse avec une piscine (chauffée et rafraîchie par pompe à chaleur), un jacuzzi et un barbecue avec des sols et une piscine bordée de céramiques italiennes haut de gamme en grand format. La villa dispose d’installations supplémentaires telles qu’une salle de sport et un billard. Il est vendu partiellement meublé avec une cuisine sur mesure et des armoires sur mesure dans le couloir, les salles de bains et les chambres. Cette propriété est un exemple d’élégance et de style, ainsi que de solutions architecturales intelligentes. Lors de la construction, une attention particulière est portée aux matériaux et équipements de haute qualité : - La façade est partiellement revêtue de pierre - La façade thermique du bâtiment aura une épaisseur de 8 à 15 cm, une partie de la façade sera recouverte de lambris en bois composite de nouvelle génération, - chauffage électrique au sol dans les salles de bains, la cuisine, la salle à manger et le salon (pompe à chaleur) - Escaliers intérieurs avec rampes en verre de sécurité ainsi que des rampes extérieures - Caméras de sécurité - Menuiserie extérieure ALU avec 3 disques Cw 1.1 - Moustiquaires sur toutes les fenêtres - cuve d’électrolyse (sans chlore), - Maison intelligente avec gestion Wi-Fi complète. - La plage aménagée par l’investisseur devant la maison L’achèvement des travaux de construction est prévu pour 06/2024. ID propriété : iro-1780 Contact : Saša Šourek, ... , ... Frais supplémentaires supportés par l’acheteur d’un bien immobilier en Croatie : taxe de vente immobilière (3% de la valeur de la propriété), frais d’agence (3% + TVA sur la valeur de la propriété), frais juridiques, frais d’enregistrement immobilier (1% + taxe sur les ventes immobilières).
Features:
- Terrace
- Parking
- Barbecue
- Air Conditioning
- SwimmingPool
- Garden
- Balcony Elegante Villa in außergewöhnlicher Lage, erste Reihe zum Meer in der dalmatinischen Stadt Sukošan. Sukošan ist eine Art Oase des Elite-Tourismus, denn es ist stolz auf den größten Yachthafen an der Adriaküste, ein hervorragendes gastronomisches Angebot und eine wachsende Zahl an Luxusgebäuden. Es liegt in unmittelbarer Nähe des Flughafens und die Stadt Zadar ist nur 7 km entfernt. Die Nettonutzfläche der Villa beträgt 276 m2 und sie befindet sich auf einem Grundstück von 333 m2. Die Villa verfügt über 4 Schlafzimmer mit eigenem Bad und Zugang zur Terrasse mit Meerblick. Im Erdgeschoss führt das offene Wohnzimmer, die Küche und das Esszimmer zu einer Terrasse mit einem Swimmingpool (beheizt und gekühlt mit einer Wärmepumpe), einem Whirlpool und einem Grill mit Böden und einem Pool, der mit erstklassigem Italienisch ausgekleidet ist Keramik im Großformat. Die Villa bietet zusätzliche Einrichtungen wie einen Fitnessraum und Billard. Es wird teilweise möbliert mit einer maßgefertigten Küche und maßgefertigten Kleiderschränken im Flur, in den Badezimmern und in den Schlafzimmern verkauft. Dieses Anwesen ist ein Beispiel für Eleganz und Stil sowie intelligente architektonische Lösungen. Beim Bau wird besonderes Augenmerk auf hochwertige Materialien und Ausstattung gelegt: - Die Fassade ist teilweise mit Stein verkleidet - Die thermische Fassade des Gebäudes wird 8-15 cm dick sein, ein Teil der Fassade ist mit Holzvertäfelungen verkleidet - Verbundholz der neuen Generation, - elektrische Fußbodenheizung in Badezimmern, Küche, Esszimmer und Wohnzimmer (Wärmepumpe) - Innentreppen mit Sicherheitsglasgeländern sowie Außengeländern - Sicherheitskameras - ALU-Außenschreinerei mit 3 Scheiben Cw 1,1 - Moskitonetze an allen Fenstern - Elektrolysebecken (ohne Chlor), - Smart Home mit vollständiger WLAN-Verwaltung. - Der vom Investor eingerichtete Strand vor dem Haus Die voraussichtliche Fertigstellung der Bauarbeiten ist 06/2024. Immobilien ID: iro-1780 Kontakt: Saša Šourek, ... , ... Zusätzliche Kosten, die vom Käufer von Immobilien in Kroatien getragen werden: Immobilienumsatzsteuer (3% des Immobilienwertes), Agenturgebühr (3% + Mehrwertsteuer auf den Immobilienwert), Anwaltskosten, Immobilienregistrierungsgebühr (1% + Immobilienumsatzsteuer).
Features:
- Terrace
- Parking
- Barbecue
- Air Conditioning
- SwimmingPool
- Garden
- Balcony Elegantna vila na iznimnoj lokaciji prvi red do mora u dalmatinskom mjestu Sukošan. Sukošan je svojevrsna oaza elitnog turizma jer se ponosi najvećom marinom na Jadranskoj obali, vrhunskom gastronomskom ponudom te sve većom izgrađenosti luksuznih objekata. Smješten je u neposrednoj je blizini zračne luke, a grad Zadar je udaljen samo 7 km. Neto korisna površina vile je 276 m2, a smještena je na zemljištu od 333 m2. Vila ima 4 spavaće sobe sa en suite kupaonicama te izlazom na terasu s pogledom na more. U prizemlju se iz dnevnog boravka, kuhinje i blagovaonice otvorenog koncepta izlazi na terasu sa bazenom (grijanim i hlađenim sa dizalicom topline), jacuzzijem i roštiljem sa podovima i bazenom obloženim prvoklasnom talijanskom keramikom velikog formata. Vila nudi dodatne sadržaje kao što su teretana i biljar. Prodaje se djelomično namještena sa kuhinjom po mjeri te ormarima po mjeri u hodniku, kupaonicama i spavaćim sobama. Ova je nekretnina primjer elegancije i stila te pametnih arhitektonskih rješenja. Pri gradnji se posebna pažnja pridaje vrhunskim materijalima i opremi: - fasada djelomično obložena kamenom - toplinska fasada na objektu će biti od 8-15 cm, dio pročelja obložen drvenom oblogom- kompozitnim drvom nove generacije, - podno električno grijanje u kupaonicama, kuhinji, blagovaonici i dnevnom boravku (dizalica topline) - unutarnja stubišta sa ogradom od sigurnosnog stakla kao i vanjske ograde - sigurnosne kamere - ALU vanjska stolarija sa 3 stakla Cw 1.1 - komarnici na svim prozorima - bazen na elektrolizu (bez klora), - smart home na kompletno wi-fi upravljanje. - plaža ispred kuće uređena od strane investitora Očekivani završetak izgradnje je 06/2024. Šifra objekta: iro-1780 Kontakt: Saša Šourek, ... , ... Dodatni troškovi koje snosi kupac nekretnine u Republici Hrvatskoj: porez na promet nekretnina(3% od vrijednosti nekretnine), agencijska provizija(3% + PDV na vrijednost nekretnine), odvjetničke naknade, naknada za registraciju imovine(1% + PDV od vrijednosti nekretnine).
Features:
- Terrace
- Parking
- Barbecue
- Air Conditioning
- SwimmingPool
- Garden
- Balcony Elegant villa in an exceptional location, first row to the sea in the Dalmatian town of Sukošan. Sukošan is a kind of oasis of elite tourism because it is proud of the largest marina on the Adriatic coast, a superb gastronomic offer and an increasing number of luxury buildings. It is located in the immediate vicinity of the airport, and the city of Zadar is only 7 km away. The net usable area of the villa is 276 m2, and it is located on a plot of land of 333 m2. The villa has 4 bedrooms with en suite bathrooms and access to the terrace with a view of the sea. On the ground floor, the open-concept living room, kitchen and dining room leads to a terrace with a swimming pool (heated and cooled with a heat pump), a jacuzzi and a barbecue with floors and a pool lined with first-class Italian ceramics in a large format. The villa offers additional facilities such as a gym and billiards. It is sold partially furnished with a custom-made kitchen and custom-made wardrobes in the hallway, bathrooms and bedrooms. This property is an example of elegance and style and smart architectural solutions. During construction, special attention is paid to top quality materials and equipment: - the facade is partially covered with stone - the building's thermal facade will be 8-15 cm, part of the facade covered with wood paneling - composite wood of the new generation, - electric floor heating in bathrooms, kitchen, dining room and living room (heat pump) - internal staircases with safety glass railings as well as external railings - security cameras - ALU exterior joinery with 3 panes Cw 1.1 - mosquito nets on all windows - electrolysis pool (without chlorine), - smart home with complete wi-fi management. - the beach in front of the house arranged by the investor The expected completion of construction is 06/2024. Custom ID: iro-1780 Contact: Saša Šourek, ... , ... Additional costs borne by the buyer of real estate in Croatia: real estate sales tax(3% of real estate value), agency fee(3% + VAT on real estate value), attorney's fees, property registration fee(1% + real estate VAT).
Features:
- Terrace
- Parking
- Barbecue
- Air Conditioning
- SwimmingPool
- Garden
- Balcony Elegant villa i ett exceptionellt läge, första raden mot havet i den dalmatiska staden Sukošan. Sukošan är en slags oas för elitturism, eftersom den är stolt över den största småbåtshamnen vid Adriatiska kusten, ett utmärkt gastronomiskt utbud och ett växande antal lyxbyggnader. Det ligger i omedelbar närhet av flygplatsen och staden Zadar ligger bara 7 km bort. Villans nettoanvändbara yta är 276 m2 och den ligger på en tomt på 333 m2. Villan har 4 sovrum med eget badrum och tillgång till terrassen med havsutsikt. På bottenvåningen leder vardagsrummet, köket och matsalen i öppen planlösning till en terrass med pool (uppvärmd och kyld med värmepump), jacuzzi och grill med golv och en pool kantad med italiensk keramik i storformat. Villan erbjuder ytterligare faciliteter som gym och biljard. Den säljs delvis möblerad med ett anpassat kök och anpassade garderober i hallen, badrummen och sovrummen. Denna fastighet är ett exempel på elegans och stil, samt smarta arkitektoniska lösningar. Under konstruktionen ägnas särskild uppmärksamhet åt material och utrustning av hög kvalitet: - Fasaden är delvis klädd i sten - Byggnadens termiska fasad kommer att vara 8-15 cm tjock, en del av fasaden kommer att täckas med träpaneler - ny generation kompositträ, - elektrisk golvvärme i badrum, kök, matsal och vardagsrum (värmepump) - Invändig trappa med räcken av säkerhetsglas samt utomhusräcken - Övervakningskameror - ALU utvändigt snickeri med 3 skivor Cw 1.1 - Myggnät på alla fönster - elektrolystank (utan klor), - Smart hem med full Wi-Fi-hantering. - Stranden som investeraren har satt upp framför huset Byggnadsarbetet förväntas vara klart 06/2024. Fastighets-ID: iro-1780 Kontakt: Saša Šourek, ... , ... Ytterligare kostnader som bärs av köparen av fastigheter i Kroatien: fastighetsförsäljningsskatt (3 % av fastighetsvärdet), förmedlingsavgift (3 % + moms på fastighetsvärdet), juridiska avgifter, fastighetsregistreringsavgift (1 % + fastighetsmoms).
Features:
- Terrace
- Parking
- Barbecue
- Air Conditioning
- SwimmingPool
- Garden
- Balcony Elegante villa in una posizione eccezionale, in prima fila sul mare nella città dalmata di Sukošan. Sukošan è una sorta di oasi del turismo d'élite, in quanto vanta il più grande porto turistico della costa adriatica, un'eccellente offerta gastronomica e un numero crescente di edifici di lusso. Si trova nelle immediate vicinanze dell'aeroporto e la città di Zara dista solo 7 km. La superficie utile netta della villa è di 276 m2 e si trova su un terreno di 333 m2. La villa dispone di 4 camere da letto con bagno en-suite e accesso alla terrazza con vista sul mare. Al piano terra, il soggiorno open space, la cucina e la sala da pranzo conducono a una terrazza con piscina (riscaldata e raffreddata con pompa di calore), una vasca idromassaggio e un barbecue con pavimenti e una piscina rivestita con ceramiche italiane di alta gamma di grande formato. La villa offre servizi aggiuntivi come una palestra e biliardo. Viene venduto parzialmente arredato con cucina su misura e armadi su misura nel corridoio, nei bagni e nelle camere da letto. Questa proprietà è un esempio di eleganza e stile, oltre che di soluzioni architettoniche intelligenti. Durante la costruzione, viene prestata particolare attenzione ai materiali e alle attrezzature di alta qualità: - La facciata è parzialmente rivestita in pietra - La facciata termica dell'edificio avrà uno spessore di 8-15 cm, parte della facciata sarà rivestita con pannelli in legno - legno composito di nuova generazione, - riscaldamento elettrico a pavimento in bagni, cucina, sala da pranzo e soggiorno (pompa di calore) - Scale interne con ringhiere di sicurezza in vetro e ringhiere esterne - Telecamere di sicurezza - Carpenteria esterna in alluminio a 3 dischi Cw 1.1 - Zanzariere su tutte le finestre - serbatoio di elettrolisi (senza cloro), - Casa intelligente con gestione Wi-Fi completa. - La spiaggia allestita dall'investitore di fronte alla casa Il completamento dei lavori di costruzione è previsto per il 06/2024. Codice alloggio: iro-1780 Contatto: Saša Šourek, ... , ... Costi aggiuntivi a carico dell'acquirente di immobili in Croazia: imposta sulle vendite immobiliari (3% del valore dell'immobile), commissione di agenzia (3% + IVA sul valore dell'immobile), spese legali, tassa di registrazione immobiliare (1% + imposta sulle vendite immobiliari).
Features:
- Terrace
- Parking
- Barbecue
- Air Conditioning
- SwimmingPool
- Garden
- Balcony Elegancka willa w wyjątkowej lokalizacji, w pierwszym rzędzie do morza w dalmatyńskim mieście Sukošan. Sukošan jest swego rodzaju oazą elitarnej turystyki, ponieważ szczyci się największą mariną na wybrzeżu Adriatyku, doskonałą ofertą gastronomiczną i rosnącą liczbą luksusowych budynków. Znajduje się w bezpośrednim sąsiedztwie lotniska, a miasto Zadar oddalone jest o zaledwie 7 km. Powierzchnia użytkowa netto willi wynosi 276 m2 i znajduje się ona na działce o powierzchni 333 m2. Willa posiada 4 sypialnie z łazienkami i wyjściem na taras z widokiem na morze. Na parterze otwarty salon, kuchnia i jadalnia prowadzą na taras z basenem (podgrzewanym i chłodzonym pompą ciepła), jacuzzi i grillem z podłogą oraz basenem wyłożonym najwyższej klasy włoską ceramiką w dużym formacie. Willa oferuje dodatkowe udogodnienia, takie jak siłownia i bilard. Sprzedawany jest częściowo umeblowany z niestandardową kuchnią i niestandardowymi szafami w przedpokoju, łazienkach i sypialniach. Ta nieruchomość jest przykładem elegancji i stylu, a także inteligentnych rozwiązań architektonicznych. Podczas budowy szczególną uwagę zwraca się na wysokiej jakości materiały i sprzęt: - Fasada jest częściowo pokryta kamieniem - Elewacja termiczna budynku będzie miała grubość 8-15 cm, część elewacji zostanie pokryta boazerią – drewno kompozytowe nowej generacji, - elektryczne ogrzewanie podłogowe w łazienkach, kuchni, jadalni i salonie (pompa ciepła) - Schody wewnętrzne z balustradami ze szkła bezpiecznego oraz balustrady zewnętrzne - Kamery bezpieczeństwa - Stolarka zewnętrzna ALU z 3 talerzami Cw 1.1 - Moskitiery na wszystkich oknach - zbiornik do elektrolizy (bez chloru), - Inteligentny dom z pełnym zarządzaniem Wi-Fi. - Plaża przygotowana przez inwestora przed domem Przewidywane zakończenie prac budowlanych to 06/2024. ID obiektu: iro-1780 Kontakt: Saša Šourek, ... , ... Dodatkowe koszty ponoszone przez nabywcę nieruchomości w Chorwacji: podatek od sprzedaży nieruchomości (3% wartości nieruchomości), prowizja agencyjna (3% + VAT od wartości nieruchomości), opłaty prawne, opłata rejestracyjna nieruchomości (1% + podatek od sprzedaży nieruchomości).
Features:
- Terrace
- Parking
- Barbecue
- Air Conditioning
- SwimmingPool
- Garden
- Balcony Елегантна вила на изключително място, първи ред до морето в далматинския град Сукошан. Сукошан е своеобразен оазис на елитния туризъм, тъй като се гордее с най-голямото яхтено пристанище на Адриатическото крайбрежие, отлична гастрономическа оферта и нарастващ брой луксозни сгради. Намира се в непосредствена близост до летището, а град Задар е само на 7 км. Чистата използваема площ на вилата е 276 м2 и е разположена върху парцел от 333 м2. Вилата разполага с 4 спални със самостоятелни бани и достъп до терасата с изглед към морето. На приземния етаж всекидневната, кухнята и трапезарията с отворен план водят до тераса с басейн (отопляем и охладен с термопомпа), джакузи и барбекю с подове и басейн, облицован с най-добрата италианска керамика в голям формат. Вилата предлага допълнителни удобства като фитнес зала и билярд. Продава се частично обзаведен с кухня по поръчка и гардероби по поръчка в коридора, баните и спалните. Този имот е пример за елегантност и стил, както и за интелигентни архитектурни решения. По време на строителството се обръща специално внимание на висококачествените материали и оборудване: - Фасадата е частично облицована с камък - Термичната фасада на сградата ще бъде с дебелина 8-15 см, част от фасадата ще бъде покрита с дървена ламперия - композитно дърво от ново поколение, - електрическо подово отопление в бани, кухня, трапезария и хол (термопомпа) - Вътрешни стълби с предпазни стъклени парапети, както и външни парапети - Охранителни камери - ALU външно дърводелство с 3 диска Cw 1.1 - Мрежи против комари на всички прозорци - резервоар за електролиза (без хлор), - Умен дом с пълно управление на Wi-Fi. - Плажът, създаден от инвеститора пред къщата Очакваното завършване на строителните работи е 06/2024 г. Имот номер: iro-1780 Лице за контакт: Saša Šourek, ... , ... Допълнителни разходи, поети от купувача на недвижими имоти в Хърватия: данък върху продажбите на недвижими имоти (3% от стойността на имота), такса за агенция (3% + ДДС върху стойността на имота), съдебни такси, такса за регистрация на недвижими имоти (1% + данък върху продажбите на недвижими имоти).
Features:
- Terrace
- Parking
- Barbecue
- Air Conditioning
- SwimmingPool
- Garden
- Balcony Elegante villa op een uitzonderlijke locatie op de eerste rij aan zee in het Dalmatische dorp Sukosan. Sukošan is een soort oase van elitetoerisme omdat het trots is op de grootste jachthaven aan de Adriatische kust, een gastronomisch topaanbod en de toenemende bouw van luxe faciliteiten. Het ligt in de directe omgeving van de luchthaven en de stad Zadar ligt op slechts 7 km afstand. De netto gebruiksoppervlakte van de villa bedraagt 276 m2 en is gelegen op een perceel van 333 m2. De villa heeft 4 slaapkamers met eigen badkamer en toegang tot een terras met uitzicht op zee. Op de begane grond, vanuit de open woonkamer, keuken en eetkamer, is er een terras met een zwembad (verwarmd en gekoeld met een warmtepomp), jacuzzi en barbecue met vloeren en een zwembad omzoomd met eersteklas Italiaans grootformaat keramiek. De villa biedt extra faciliteiten zoals een fitnessruimte en biljart. Het wordt gedeeltelijk gemeubileerd verkocht met een op maat gemaakte keuken en op maat gemaakte kasten in de gang, badkamers en slaapkamers. Deze woning is een voorbeeld van elegantie en stijl en slimme architecturale oplossingen. Tijdens de bouw wordt speciale aandacht besteed aan materialen en apparatuur van topkwaliteit: - gevel gedeeltelijk bekleed met steen - thermische gevel op het gebouw zal van 8-15 cm zijn, een deel van de gevel bekleed met houten bekleding - composiethout van de nieuwe generatie, - vloerverwarming in badkamers, keuken, eetkamer en woonkamer (warmtepomp) - interne trap met veiligheidsglazen hekwerk en buitenhekken - Beveiligingscamera's - ALU buitenschrijnwerk met 3 glazen Cw 1.1 - horren voor alle ramen - elektrolysebad (zonder chloor), - Smart Home op volledige Wi-Fi-bediening. - strand voor het huis geregeld door investeerders De verwachte voltooiing van de bouw is 06/2024. Aangepaste ID: iro-1780 Contactpersoon: Saša Šourek, ... , ... Bijkomende kosten ten laste van de koper van onroerend goed in de Republiek Kroatië: overdrachtsbelasting (3% van de waarde van het onroerend goed), makelaarscommissie (3% + btw op de waarde van het onroerend goed), advocaatkosten, registratiekosten van onroerend goed (1% + btw van de waarde van het onroerend goed).
Features:
- Terrace
- Parking
- Barbecue
- Air Conditioning
- SwimmingPool
- Garden
- Balcony Elegante villa en una ubicación excepcional, en primera línea de mar en la ciudad dálmata de Sukošan. Sukošan es una especie de oasis de turismo de élite, ya que se enorgullece del puerto deportivo más grande de la costa adriática, una excelente oferta gastronómica y un número creciente de edificios de lujo. Se encuentra en las inmediaciones del aeropuerto y la ciudad de Zadar está a solo 7 km. La superficie útil neta de la villa es de 276 m2 y se encuentra en una parcela de 333 m2. La villa tiene 4 dormitorios con baños en suite y acceso a la terraza con vistas al mar. En la planta baja, el salón, la cocina y el comedor diáfanos dan paso a una terraza con piscina (climatizada y refrigerada con bomba de calor), jacuzzi y barbacoa con suelo y piscina revestida de cerámica italiana de alta gama en gran formato. La villa ofrece instalaciones adicionales, como gimnasio y billar. Se vende parcialmente amueblada con cocina a medida y armarios a medida en el pasillo, baños y dormitorios. Esta propiedad es un ejemplo de elegancia y estilo, así como de soluciones arquitectónicas inteligentes. Durante la construcción, se presta especial atención a los materiales y equipos de alta calidad: - La fachada está parcialmente revestida de piedra - La fachada térmica del edificio tendrá un espesor de 8-15 cm, parte de la fachada se cubrirá con paneles de madera, madera compuesta de nueva generación, - Suelo radiante eléctrico en baños, cocina, comedor y salón (bomba de calor) - Escaleras interiores con barandillas de vidrio de seguridad, así como barandillas exteriores - Cámaras de seguridad - Carpintería exterior ALU con 3 discos Cw 1.1 - Mosquiteras en todas las ventanas - tanque de electrólisis (sin cloro), - Hogar inteligente con gestión completa de Wi-Fi. - La playa montada por el inversor frente a la casa La finalización prevista de las obras es el 06/2024. Referencia Nº: iro-1780 Contacto: Saša Šourek, ... , ... Costes adicionales a cargo del comprador de bienes inmuebles en Croacia: impuesto sobre las ventas de bienes inmuebles (3% del valor de la propiedad), honorarios de agencia (3% + IVA sobre el valor de la propiedad), honorarios legales, tasa de registro de bienes inmuebles (1% + impuesto sobre las ventas de bienes inmuebles).
Features:
- Terrace
- Parking
- Barbecue
- Air Conditioning
- SwimmingPool
- Garden
- Balcony