PICTURES ARE LOADING...
House & single-family home for sale in Yorktown
USD 1,325,000
House & Single-family home (For sale)
6 bd
3 ba
Reference:
EDEN-T93561191
/ 93561191
Reference:
EDEN-T93561191
Country:
US
City:
Philadelphia
Postal code:
19123
Category:
Residential
Listing type:
For sale
Property type:
House & Single-family home
Rooms:
6
Bedrooms:
6
Bathrooms:
3
Washing machine:
Yes
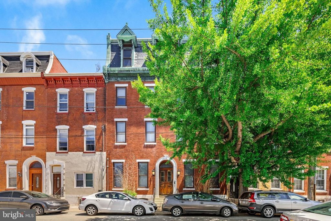
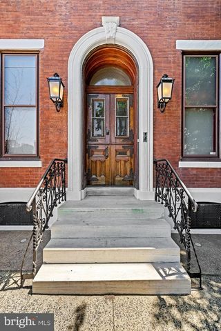
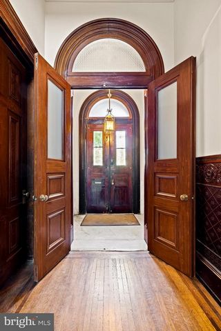
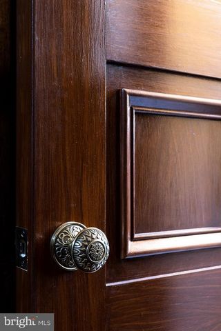
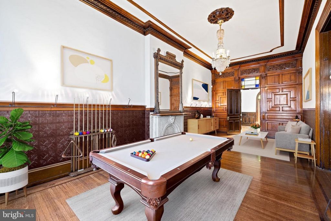
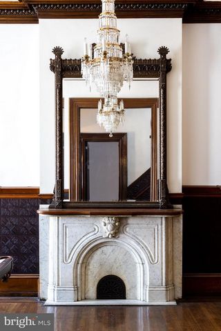
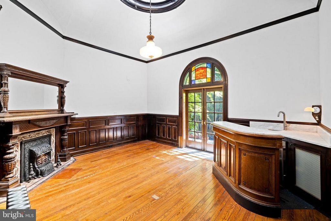
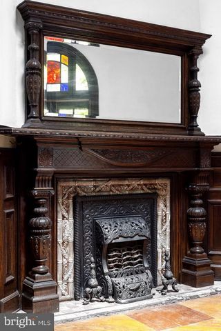
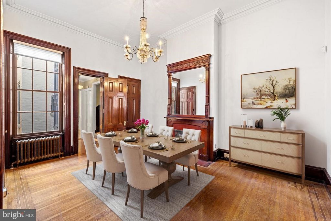
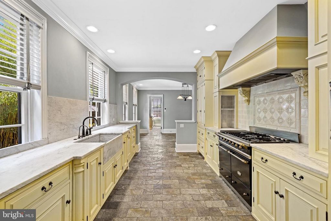
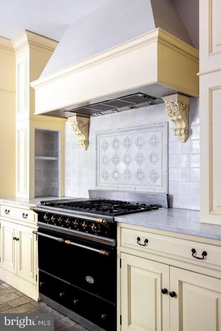
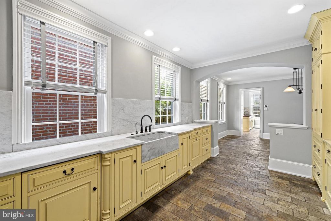
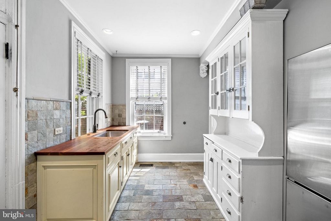
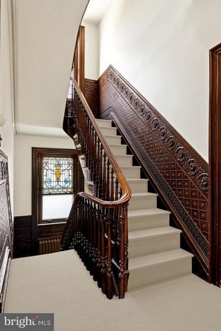
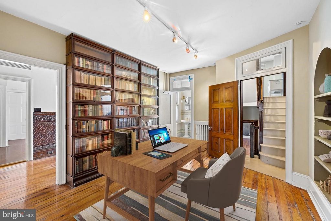
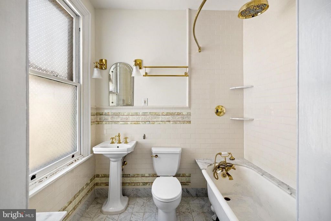
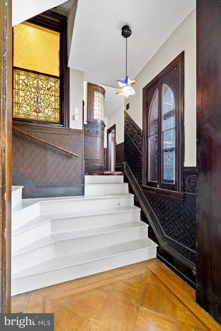
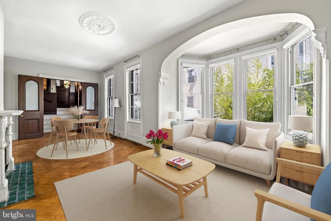
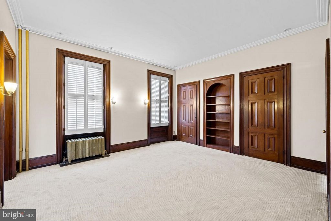
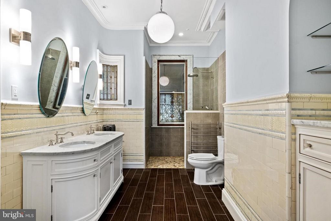
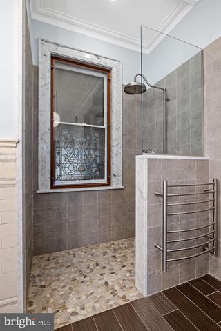
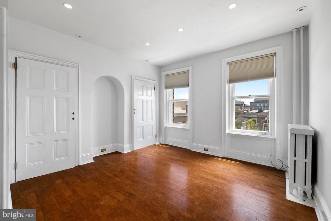
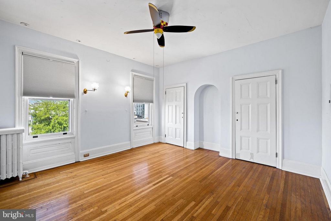
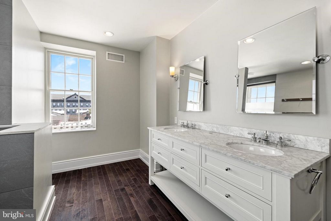
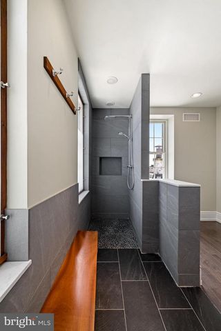
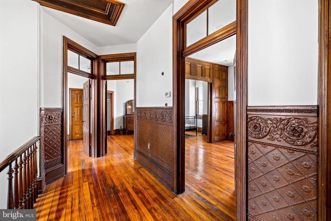
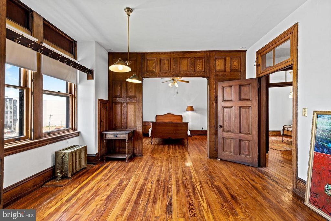
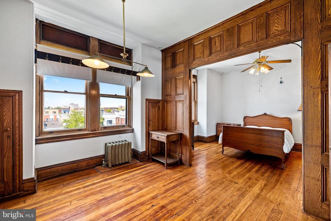
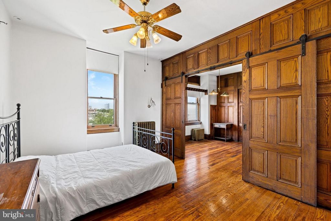
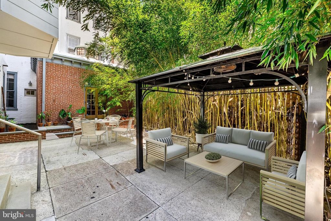
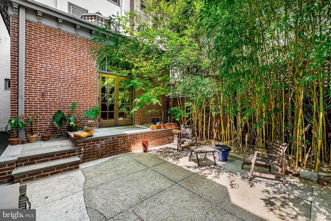
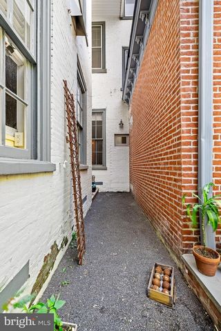
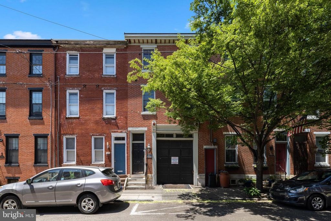
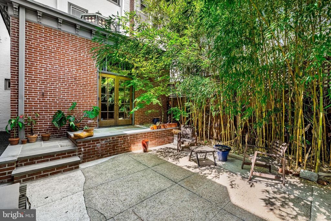
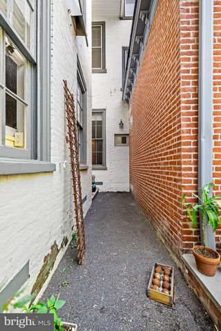
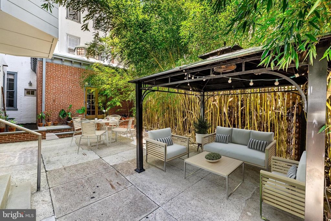
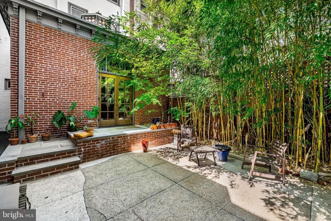
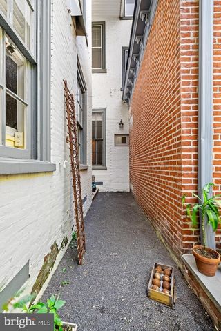
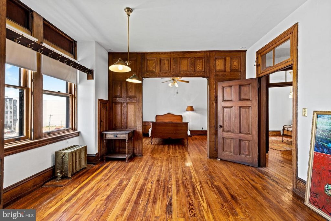
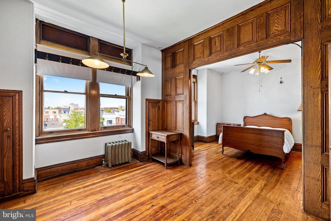
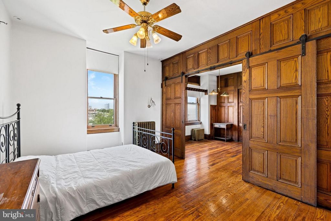
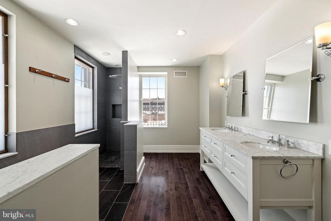
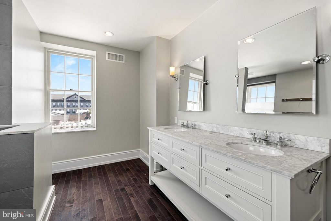
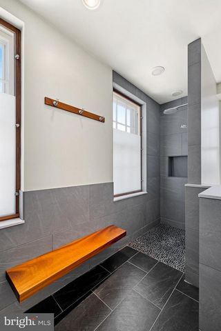
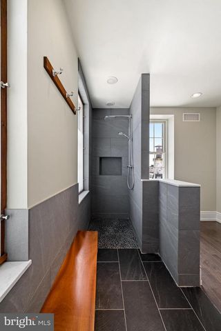
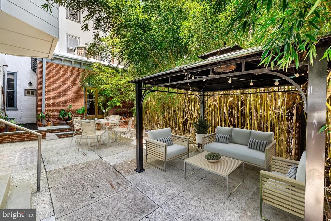
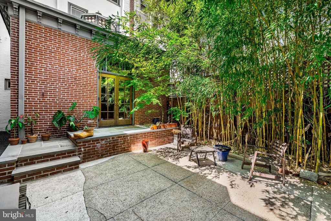
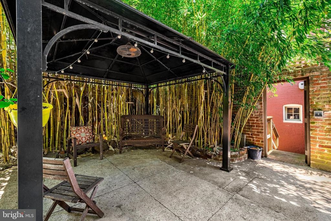
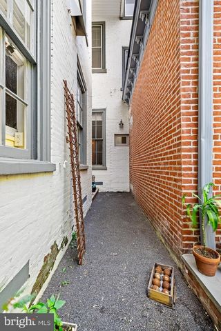
Features:
- Washing Machine View more View less Welcome to an impressive historic estate that offers a rare opportunity for a unique Philadelphia property. This magnificent property showcases the Strittmatter Mansion, the first private hospital in Philadelphia, established in 1887 by Dr. Isidor P. Strittmatter. It combines meticulous craftsmanship, exquisite millwork, and impressive architectural detail.nThe main house, over 6,000 square feet, features six bedrooms and 3.5 baths. Built in 1885, this timeless estate is situated on a 35' wide lot and seamlessly blends original architectural elements with modern amenities to create a truly exceptional living experience.nThe wonderful double doors lead into the inviting vestibule, then to the grand foyer with soaring 12+ ft ceilings. Adorned with custom woodwork, Lincrusta walls (pressed leather), and intricate crown molding, this space exudes elegance and charm. A convenient half bath awaits just beyond.nTo the left of the foyer, discover the expansive ballroom featuring a stunning marble fireplace. Through a beautifully handcrafted panel wall, the living room gracefully transitions into the "Cupola Room." A fully restored stained glass skylight, another fireplace, a wet bar, and French doors open to the sprawling and enchanted garden. nOn the right side of the foyer is a room for flex space or perhaps an office with a coat closet. Continuing the corridor is the formal dining room, showcasing an original fireplace with a timeless mantle and more.nFor culinary enthusiasts, the chef's kitchen is a dream come true. This space combines functionality with exquisite design and features a marble farmhouse sink and countertops, handcrafted custom cabinetry, a La Canche stove, a built-in Subzero refrigerator, and a Bosch dishwasher; this space seamlessly combines functionality with exquisite design. An eat-in breakfast area, and an additional butler's kitchen, equipped with a second refrigerator, dishwasher, and sink, offer convenience and ample storage. Access to the garden is also provided through the butler's kitchen.nA temperature-controlled wine cellar in the basement accommodates over 200 bottles. nOn the second level, the main suite awaits. Complete with a dedicated custom closet/dressing room and a newly renovated bath featuring a luxurious Italian shower. An additional bedroom on this level, currently utilized as a home gym, provides flexibility and convenience. Finally, a large entertainment room and an office/bonus room are in the rear wing above the kitchen.nThe third floor has two bedrooms, two large room custom closets/dressing rooms, a library, and a full bath with heated floors. In the rear wing of this level, another large entertainment room and a laundry room.nThe fourth floor offers endless possibilities to configure the space as a spacious open area or divide it into four separate rooms using custom-crafted solid wood sliding doors with steel hardware. The bathroom on this floor, situated above the laundry, is newly renovated and boasts modern luxury, featuring an impressive shower and a dual vanity.nAccessible parking for your guests is available across the street at the Community parking lot. Use GPS
Features:
- Washing Machine Добро пожаловать во впечатляющее историческое поместье, которое предлагает редкую возможность для уникальной недвижимости в Филадельфии. В этом великолепном отеле находится особняк Стриттматтер, первая частная больница в Филадельфии, основанная в 1887 году доктором Исидором. Стриттматтером. Он сочетает в себе тщательное мастерство, изысканные столярные изделия и впечатляющие архитектурные детали.nГлавный дом площадью более 6 000 квадратных футов имеет шесть спален и 3,5 ванные комнаты. Построенное в 1885 году, это неподвластное времени поместье расположено на участке шириной 35 футов и органично сочетает в себе оригинальные архитектурные элементы с современными удобствами, чтобы создать поистине исключительный жизненный опыт.nПрекрасные двойные двери ведут в уютный вестибюль, а затем в большое фойе с высокими потолками высотой 12+ футов. Это пространство, украшенное изготовленными на заказ деревянными изделиями, стенами Lincrusta (прессованная кожа) и замысловатой лепниной короны, излучает элегантность и очарование. Слева от фойе находится просторный бальный зал с потрясающим мраморным камином. Через красивую панельную стену ручной работы гостиная изящно переходит в «Купольную комнату». Полностью отреставрированный витражный световой люк, еще один камин, барная стойка и французские двери открываются в обширный и заколдованный сад. В правой части фойе находится помещение для гибкого пространства или, возможно, кабинет с гардеробом. Далее в коридоре находится официальная столовая с оригинальным камином с неподвластной времени мантией и многим другим.nДля кулинаров-энтузиастов кухня шеф-повара - это мечта, ставшая реальностью. Это пространство сочетает в себе функциональность с изысканным дизайном и оснащено мраморной раковиной и столешницами из фермерского дома, шкафами ручной работы, изготовленными на заказ, плитой La Canche, встроенным холодильником Subzero и посудомоечной машиной Bosch; Это пространство органично сочетает в себе функциональность и изысканный дизайн. Обеденная зона для завтрака и дополнительная кухня дворецкого, оборудованная вторым холодильником, посудомоечной машиной и раковиной, обеспечивают удобство и достаточно места для хранения. Доступ в сад также обеспечивается через дворецкого kitchen.nA винный погреб с регулируемой температурой в подвале вмещает более 200 бутылок. На втором уровне вас ждет главный люкс. В комплекте со специальным шкафом/гардеробной, изготовленной на заказ, и недавно отремонтированной ванной комнатой с роскошным итальянским душем. Дополнительная спальня на этом уровне, которая в настоящее время используется как домашний тренажерный зал, обеспечивает гибкость и удобство. Наконец, большая развлекательная комната и кабинет / бонусная комната находятся в заднем крыле над кухней.nНа третьем этаже есть две спальни, две большие комнаты, гардеробные, библиотека и ванная комната с полами с подогревом. В заднем крыле этого уровня находится еще одна большая развлекательная комната и прачечная.nЧетвертый этаж предлагает бесконечные возможности сконфигурировать пространство как просторную открытую площадку или разделить его на четыре отдельные комнаты с помощью изготовленных на заказ раздвижных дверей из массива дерева со стальной фурнитурой. Ванная комната на этом этаже, расположенная над прачечной, недавно отремонтирована и может похвастаться современной роскошью, впечатляющей душевой кабиной и двойным туалетным столиком.nДоступная парковка для ваших гостей доступна через дорогу на общественной парковке. Используйте GPS
Features:
- Washing Machine Bienvenido a una impresionante finca histórica que ofrece una oportunidad única para una propiedad única en Filadelfia. Esta magnífica propiedad exhibe la Mansión Strittmatter, el primer hospital privado de Filadelfia, establecido en 1887 por el Dr. Isidor P. Strittmatter. Combina una artesanía meticulosa, un exquisito trabajo de carpintería y un impresionante detalle arquitectónico.nLa casa principal, de más de 6.000 pies cuadrados, cuenta con seis dormitorios y 3,5 baños. Construida en 1885, esta finca atemporal está situada en un lote de 35 pies de ancho y combina a la perfección elementos arquitectónicos originales con comodidades modernas para crear una experiencia de vida verdaderamente excepcional.nLas maravillosas puertas dobles conducen al acogedor vestíbulo, luego al gran vestíbulo con techos altos de 12+ pies. Adornado con carpintería personalizada, paredes de Lincrusta (cuero prensado) e intrincadas molduras de techo, este espacio irradia elegancia y encanto. Un cómodo medio baño le espera un poco más allá.nA la izquierda del vestíbulo, descubra el amplio salón de baile con una impresionante chimenea de mármol. A través de una pared de paneles bellamente hecha a mano, la sala de estar se convierte con gracia en la "Sala de la Cúpula". Un tragaluz de vidriera completamente restaurado, otra chimenea, un bar con fregadero y puertas francesas se abren al extenso y encantado jardín. En el lado derecho del vestíbulo hay una habitación para espacio flexible o tal vez una oficina con un armario para abrigos. Continuando por el pasillo se encuentra el comedor formal, que muestra una chimenea original con un manto atemporal y más.nPara los entusiastas de la cocina, la cocina del chef es un sueño hecho realidad. Este espacio combina funcionalidad con un diseño exquisito y cuenta con un fregadero y encimeras de mármol de granja, gabinetes personalizados hechos a mano, una estufa La Canche, un refrigerador Subzero incorporado y un lavavajillas Bosch; Este espacio combina a la perfección la funcionalidad con un diseño exquisito. Un área de desayuno para comer y una cocina de mayordomo adicional, equipada con un segundo refrigerador, lavavajillas y fregadero, ofrecen comodidad y amplio espacio de almacenamiento. El acceso al jardín también se proporciona a través del mayordomo kitchen.nA bodega de vino con temperatura controlada en el sótano con capacidad para más de 200 botellas. En el segundo nivel, te espera la suite principal. Completo con un armario / vestidor personalizado dedicado y un baño recientemente renovado con una lujosa ducha italiana. Un dormitorio adicional en este nivel, actualmente utilizado como gimnasio en casa, proporciona flexibilidad y comodidad. Finalmente, una gran sala de entretenimiento y una oficina / sala de bonificación se encuentran en el ala trasera sobre la cocina.nEl tercer piso tiene dos dormitorios, dos habitaciones grandes con armarios / vestidores personalizados, una biblioteca y un baño completo con calefacción por suelo radiante. En el ala trasera de este nivel, otra gran sala de entretenimiento y un lavadero.nEl cuarto piso ofrece infinitas posibilidades para configurar el espacio como un área abierta espaciosa o dividirlo en cuatro habitaciones separadas utilizando puertas correderas de madera maciza hechas a medida con herrajes de acero. El cuarto de baño de esta planta, situado encima de la lavandería, ha sido recientemente renovado y cuenta con un lujo moderno, con una impresionante ducha y un tocador doble.nEl aparcamiento accesible para sus invitados está disponible al otro lado de la calle, en el aparcamiento de la comunidad. Usar GPS
Features:
- Washing Machine Bienvenue dans un domaine historique impressionnant qui offre une opportunité rare pour une propriété unique à Philadelphie. Cette magnifique propriété met en valeur le Strittmatter Mansion, le premier hôpital privé de Philadelphie, créé en 1887 par le Dr Isidor P. Strittmatter. Il combine un savoir-faire méticuleux, une menuiserie exquise et des détails architecturaux impressionnants.nLa maison principale, de plus de 6 000 pieds carrés, comprend six chambres et 3,5 salles de bains. Construit en 1885, ce domaine intemporel est situé sur un terrain de 35 pieds de large et mélange harmonieusement des éléments architecturaux originaux avec des équipements modernes pour créer une expérience de vie vraiment exceptionnelle.nLes merveilleuses portes doubles mènent au vestibule accueillant, puis au grand hall avec des plafonds de 12+ pieds. Orné de boiseries personnalisées, de murs en lincrusta (cuir pressé) et de moulures couronnées complexes, cet espace respire l’élégance et le charme. Une salle de bain pratique vous attend juste au-delà.nÀ gauche du foyer, découvrez la vaste salle de bal dotée d’une superbe cheminée en marbre. À travers un mur de panneaux magnifiquement fabriqué à la main, le salon se transforme gracieusement en « salle de la coupole ». Un puits de lumière en vitrail entièrement restauré, une autre cheminée, un bar et des portes-fenêtres s’ouvrent sur le jardin tentaculaire et enchanté. nSur le côté droit du hall d’entrée se trouve une pièce pour un espace flexible ou peut-être un bureau avec un placard à manteaux. Dans le prolongement du couloir se trouve la salle à manger formelle, mettant en valeur une cheminée originale avec un manteau intemporel et plus encore.nPour les amateurs de cuisine, la cuisine du chef est un rêve devenu réalité. Cet espace allie fonctionnalité et design exquis et dispose d’un évier et de comptoirs de ferme en marbre, d’armoires sur mesure fabriquées à la main, d’une cuisinière La Canche, d’un réfrigérateur Subzero encastré et d’un lave-vaisselle Bosch ; Cet espace combine parfaitement la fonctionnalité avec un design exquis. Une salle de petit-déjeuner et une cuisine supplémentaire pour le majordome, équipée d’un deuxième réfrigérateur, d’un lave-vaisselle et d’un évier, offrent commodité et de nombreux rangements. L’accès au jardin se fait également par la cave à vin à température contrôlée du majordome kitchen.nA au sous-sol pouvant accueillir plus de 200 bouteilles. nAu deuxième niveau, la suite principale vous attend. Doté d’un placard/dressing sur mesure dédié et d’une salle de bain récemment rénovée dotée d’une luxueuse douche à l’italienne. Une chambre supplémentaire à ce niveau, actuellement utilisée comme salle de sport à domicile, offre flexibilité et commodité. Enfin, une grande salle de divertissement et un bureau / salle bonus se trouvent dans l’aile arrière au-dessus de la cuisine.nLe troisième étage dispose de deux chambres, de deux grandes chambres de placards / dressings personnalisés, d’une bibliothèque et d’une salle de bain complète avec planchers chauffants. Dans l’aile arrière de ce niveau, une autre grande salle de divertissement et une buanderie.nLe quatrième étage offre des possibilités infinies de configurer l’espace comme un espace ouvert spacieux ou de le diviser en quatre pièces distinctes à l’aide de portes coulissantes en bois massif fabriquées sur mesure avec une quincaillerie en acier. La salle de bain de cet étage, située au-dessus de la buanderie, a été récemment rénovée et dispose d’un luxe moderne, avec une douche impressionnante et une double vasque.nUn parking accessible pour vos invités est disponible de l’autre côté de la rue au parking communautaire. Utiliser le GPS
Features:
- Washing Machine