PICTURES ARE LOADING...
House & single-family home for sale in Hewlett Neck
USD 7,995,000
House & Single-family home (For sale)
7 bd
9 ba
Reference:
EDEN-T93642501
/ 93642501
Reference:
EDEN-T93642501
Country:
US
City:
Hewlett Neck
Postal code:
11598
Category:
Residential
Listing type:
For sale
Property type:
House & Single-family home
Rooms:
7
Bedrooms:
7
Bathrooms:
9
Balcony:
Yes
Washing machine:
Yes
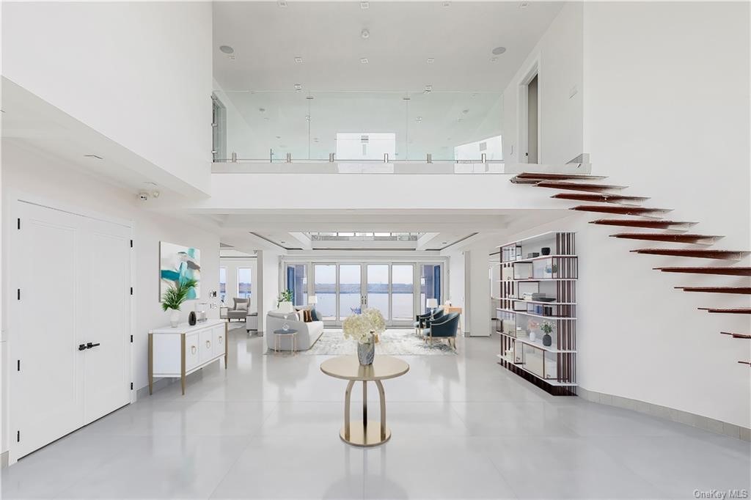
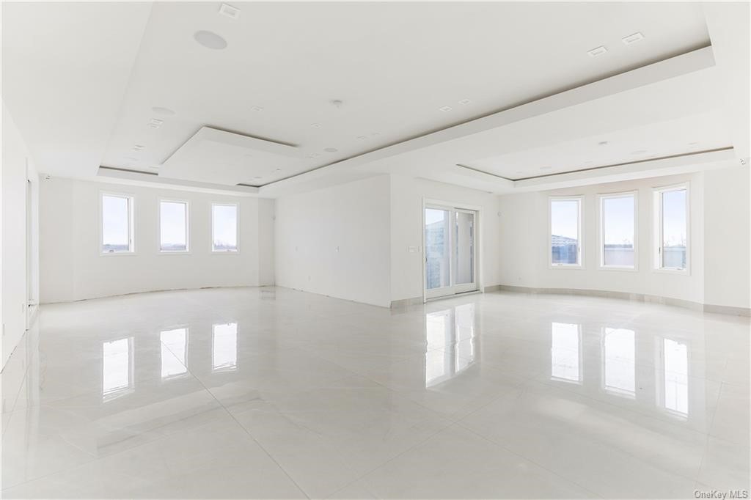
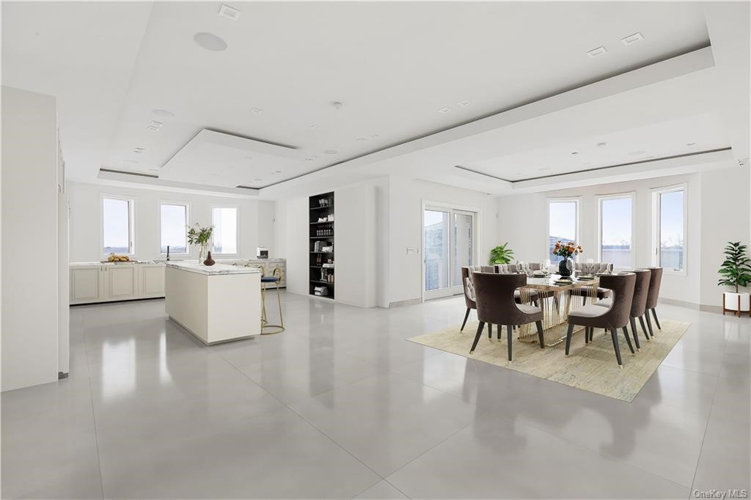
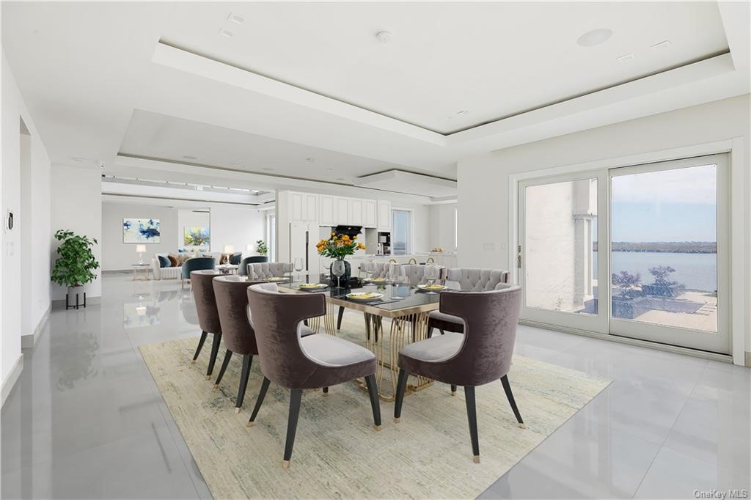
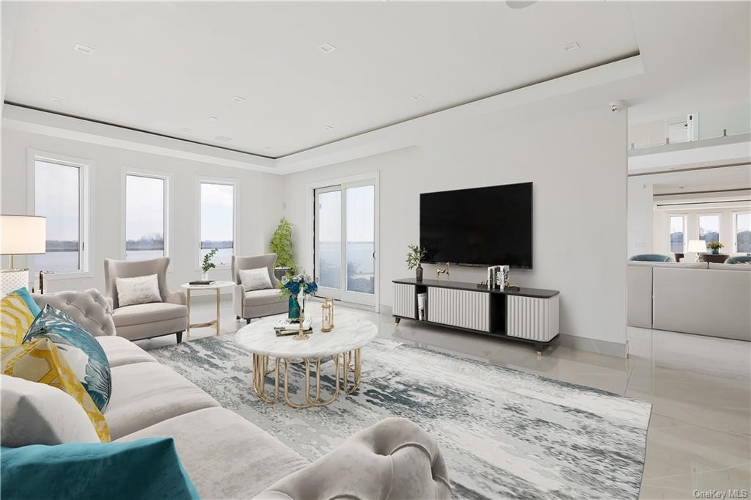
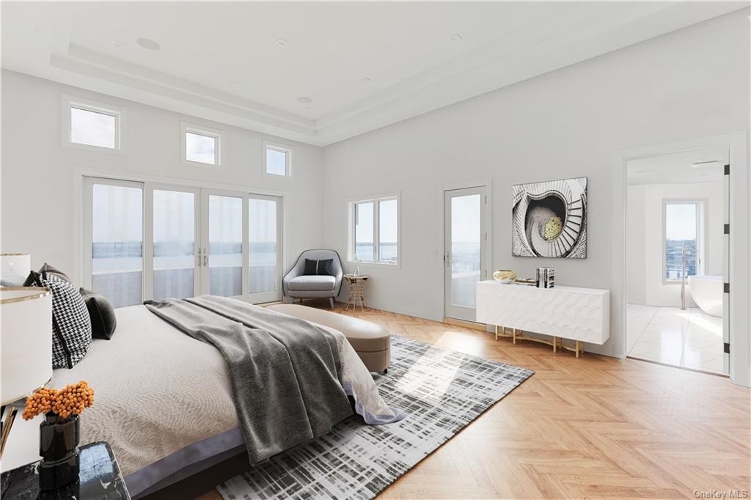
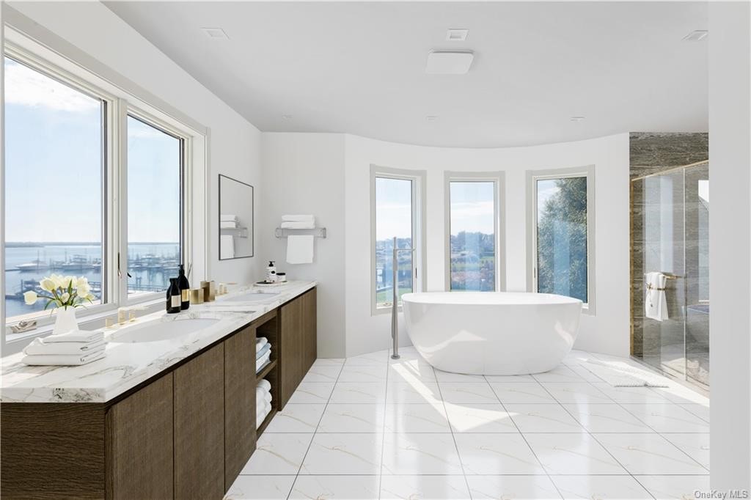
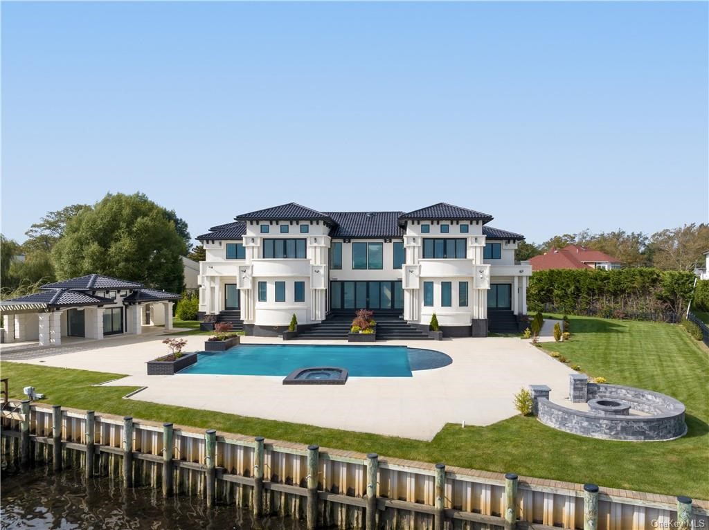
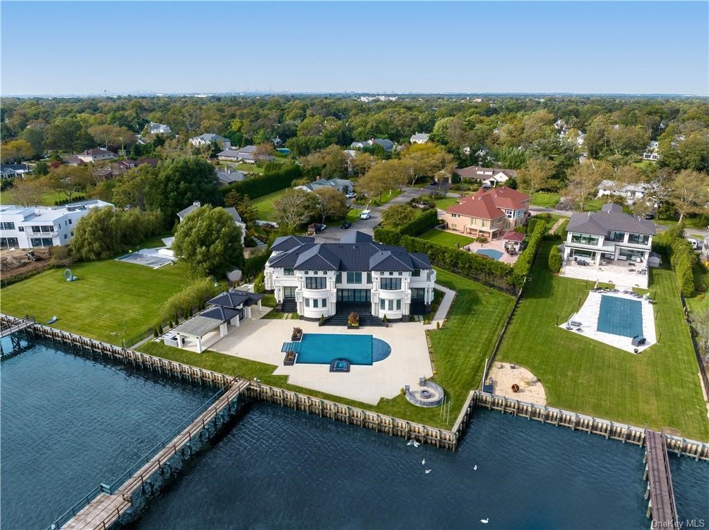
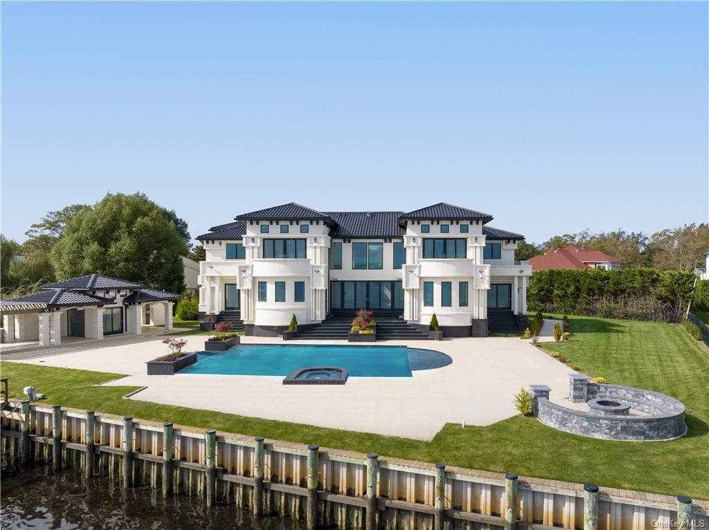
Features:
- Washing Machine
- Balcony View more View less Nestled on a serene and coveted cul-de-sac, this elegant mansion offers a world of privacy and allure. Each home on this exclusive street vies for your attention, but 190 Curtis Rd stands out as a crown jewel. As you step onto the .61-acre private grounds, you'll be enveloped by lush, verdant foliage. Introducing 190 Curtis Rd, a newly constructed masterpiece spanning 9,200 square feet. This residence is strategically positioned along the prestigious Harbor waterfront, affording unparalleled vistas of Long Island from its East, South, and West-facing vantage points. The property boasts an array of captivating features, including a 1300-square-foot heated pool, an outdoor cabana with a full bath and kitchen, and a pristine interior space awaiting your personal touch. The exterior of this estate is graced with a host of amenities: a 3-car garage, backup generator, fully equipped outdoor kitchen and bath, a 1300-square-foot in-ground pool featuring exquisite mosaic detailing and a tranquil sundeck. A 107-foot walkway leads you to the water's edge, where you'll find a 65-foot extended deck that accommodates boats up to 90 feet in length and space for up to 6 Jet Skis. The magic of the exterior alone encompasses over 10,000 square feet of floor area, separate from the impressive interior living space. Inside, the grandeur continues with a list of exceptional features, including 6 entrances, radiant floors, integrated iPads for seamless smart home control, electric blinds, and contemporary AC units. A 12-zone surround sound system envelops the property, complemented by a comprehensive surveillance camera network. Seven separate subpanels with pad stations enhance the convenience and functionality of this home. Each room is designed as an en-suite, offering both privacy and luxury. The inner areas boast a generous 11.5-foot ceiling height, and an open bridge concept connects the common areas, creating a sense of fluidity and spaciousness. An impressive theater room features large speakers discreetly built into the walls. The 3-car garage is thoughtfully wired for transformation into a gym space. Additional highlights include three boilers, two storage tanks, and an expansive 4.5-foot clearance solid concrete storage area beneath the house, rivaling the size of the first floor. This property is a symphony of modern convenience and timeless elegance, offering an unparalleled lifestyle for those with the most discerning taste.
Features:
- Washing Machine
- Balcony Eingebettet in eine ruhige und begehrte Sackgasse bietet dieses elegante Herrenhaus eine Welt der Privatsphäre und des Reizes. Jedes Haus in dieser exklusiven Straße wetteifert um Ihre Aufmerksamkeit, aber 190 Curtis Rd sticht als Kronjuwel hervor. Wenn Sie das 61 Hektar große Privatgelände betreten, werden Sie von üppigem, grünem Laub umhüllt. Wir stellen vor: 190 Curtis Rd, ein neu errichtetes Meisterwerk mit einer Fläche von 9.200 Quadratmetern. Diese Residenz liegt strategisch günstig an der prestigeträchtigen Hafenufer und bietet von ihren nach Osten, Süden und Westen ausgerichteten Aussichtspunkten einen unvergleichlichen Blick auf Long Island. Das Anwesen verfügt über eine Reihe faszinierender Merkmale, darunter einen 1300 Quadratmeter großen beheizten Pool, eine Cabana im Freien mit einem kompletten Bad und einer Küche sowie einen unberührten Innenraum, der auf Ihre persönliche Note wartet. Das Äußere dieses Anwesens ist mit einer Vielzahl von Annehmlichkeiten geschmückt: eine Garage für 3 Autos, ein Notstromaggregat, eine voll ausgestattete Außenküche und ein Bad, ein 1300 Quadratmeter großer Pool mit exquisiten Mosaikdetails und eine ruhige Sonnenterrasse. Ein 107 Fuß langer Gehweg führt Sie zum Wasser, wo Sie ein 65 Fuß langes verlängertes Deck finden, das Boote mit einer Länge von bis zu 90 Fuß und Platz für bis zu 6 Jetskis bietet. Allein die Magie des Außenbereichs umfasst über 10.000 Quadratmeter Grundfläche, getrennt vom beeindruckenden Wohnraum im Inneren. Im Inneren setzt sich die Pracht mit einer Liste außergewöhnlicher Merkmale fort, darunter 6 Eingänge, Fußbodenheizungen, integrierte iPads für eine nahtlose Smart-Home-Steuerung, elektrische Jalousien und moderne Klimaanlagen. Ein 12-Zonen-Surround-Sound-System umhüllt das Anwesen, ergänzt durch ein umfassendes Überwachungskamera-Netzwerk. Sieben separate Subpanels mit Pad-Stationen erhöhen den Komfort und die Funktionalität dieses Hauses. Jedes Zimmer ist als eigenes Bad konzipiert und bietet sowohl Privatsphäre als auch Luxus. Die Innenbereiche verfügen über eine großzügige Deckenhöhe von 11,5 Fuß, und ein offenes Brückenkonzept verbindet die Gemeinschaftsbereiche und schafft ein Gefühl von Flüssigkeit und Geräumigkeit. Ein beeindruckender Theaterraum verfügt über große Lautsprecher, die diskret in die Wände eingebaut sind. Die Garage für 3 Autos ist durchdacht verkabelt, um sie in einen Fitnessraum zu verwandeln. Zu den weiteren Highlights gehören drei Kessel, zwei Lagertanks und ein weitläufiger 4,5-Fuß-Lagerbereich aus massivem Beton unter dem Haus, der mit der Größe des ersten Stockwerks konkurriert. Dieses Anwesen ist eine Symphonie aus modernem Komfort und zeitloser Eleganz und bietet einen unvergleichlichen Lebensstil für diejenigen mit dem anspruchsvollsten Geschmack.
Features:
- Washing Machine
- Balcony Niché dans un cul-de-sac serein et convoité, cet élégant manoir offre un monde d’intimité et d’allure. Chaque maison de cette rue exclusive rivalise pour attirer votre attention, mais le 190 Curtis Rd se distingue comme un joyau de la couronne. Lorsque vous entrez sur le terrain privé de 61 acres, vous serez enveloppé par un feuillage luxuriant et verdoyant. Voici le 190 Curtis Rd, un chef-d’œuvre nouvellement construit s’étendant sur 9 200 pieds carrés. Cette résidence est stratégiquement positionnée le long du prestigieux front de mer du port, offrant une vue imprenable sur Long Island depuis ses points de vue orientés à l’est, au sud et à l’ouest. La propriété dispose d’un éventail de caractéristiques captivantes, notamment une piscine chauffée de 1300 pieds carrés, une cabane extérieure avec une salle de bain complète et une cuisine, et un espace intérieur immaculé attendant votre touche personnelle. L’extérieur de ce domaine est doté d’une foule de commodités : un garage pour 3 voitures, un générateur de secours, une cuisine extérieure et une salle de bain entièrement équipées, une piscine creusée de 1300 pieds carrés avec des détails de mosaïque exquis et une terrasse tranquille. Une passerelle de 107 pieds vous mène au bord de l’eau, où vous trouverez un pont allongé de 65 pieds pouvant accueillir des bateaux jusqu’à 90 pieds de long et de l’espace pour jusqu’à 6 jet-skis. La magie de l’extérieur englobe à elle seule plus de 10 000 pieds carrés de surface de plancher, séparée de l’impressionnant espace de vie intérieur. À l’intérieur, la grandeur se poursuit avec une liste de caractéristiques exceptionnelles, notamment 6 entrées, des planchers radiants, des iPads intégrés pour un contrôle transparent de la maison intelligente, des stores électriques et des unités de climatisation contemporaines. Un système de son surround à 12 zones enveloppe la propriété, complété par un réseau complet de caméras de surveillance. Sept sous-panneaux séparés avec des stations de protection améliorent la commodité et la fonctionnalité de cette maison. Chaque chambre est conçue comme une salle de bains, offrant à la fois intimité et luxe. Les espaces intérieurs bénéficient d’une hauteur de plafond généreuse de 11,5 pieds et un concept de pont ouvert relie les espaces communs, créant une sensation de fluidité et d’espace. Une impressionnante salle de théâtre dispose de grands haut-parleurs discrètement intégrés dans les murs. Le garage pour 3 voitures est soigneusement câblé pour être transformé en espace de gymnastique. Parmi les autres points forts, citons trois chaudières, deux réservoirs de stockage et une vaste zone de stockage en béton solide de 4,5 pieds sous la maison, rivalisant avec la taille du premier étage. Cette propriété est une symphonie de commodité moderne et d’élégance intemporelle, offrant un style de vie inégalé pour ceux qui ont les goûts les plus exigeants.
Features:
- Washing Machine
- Balcony