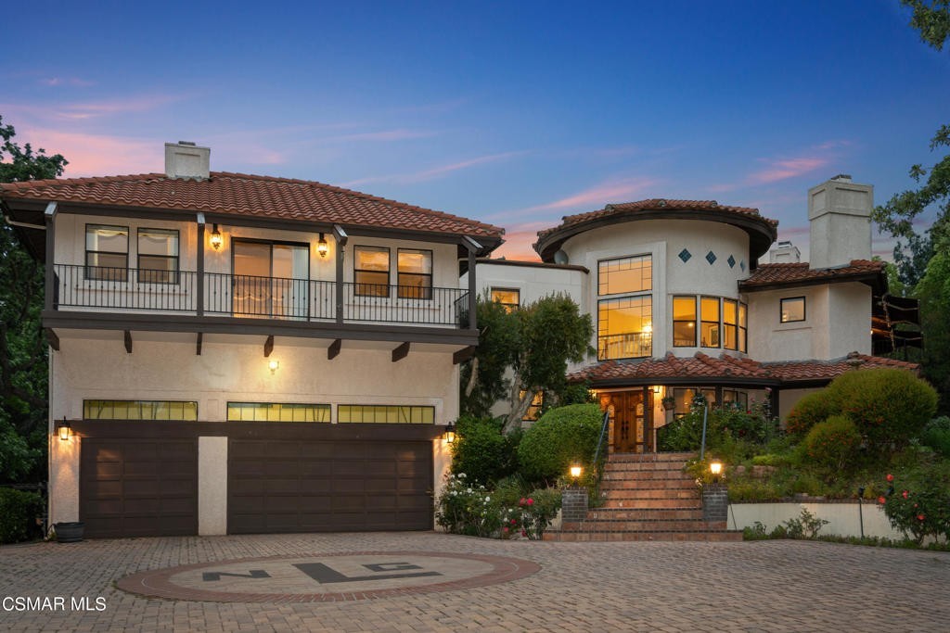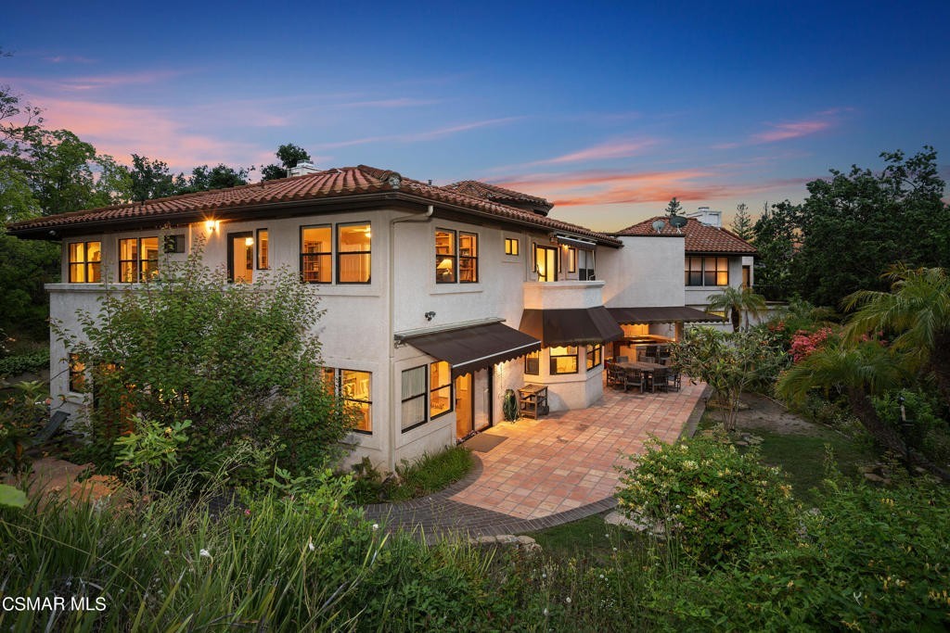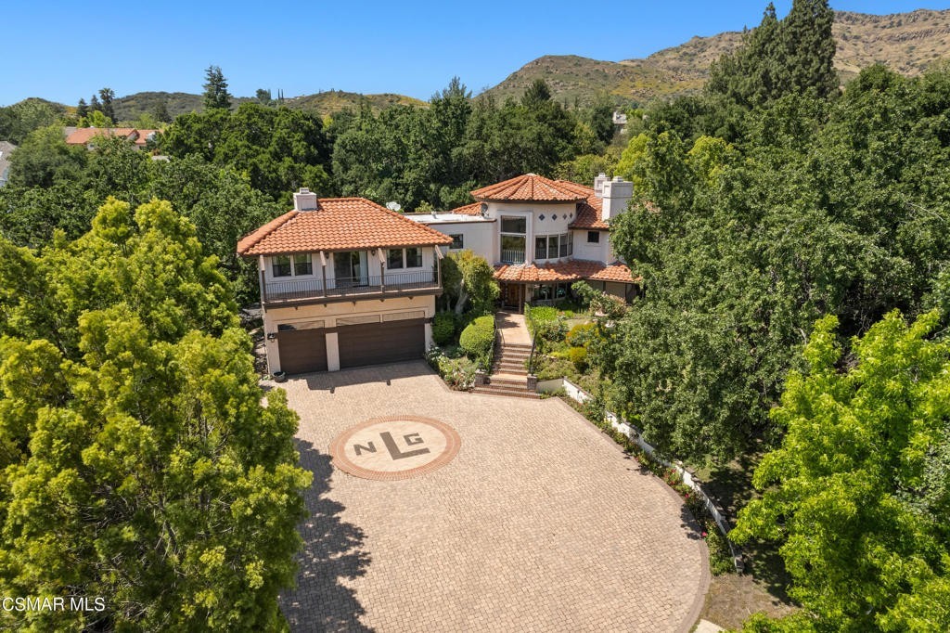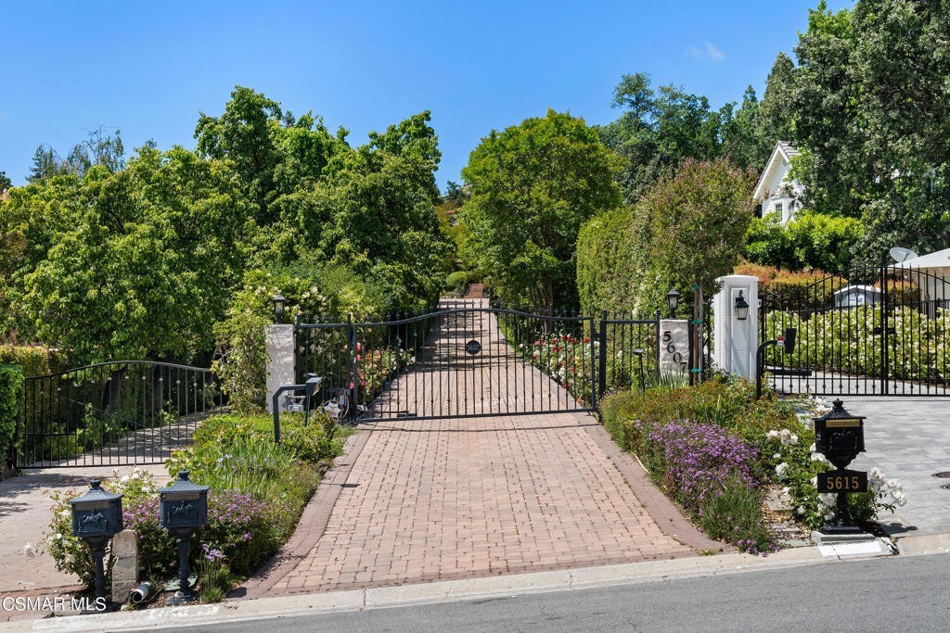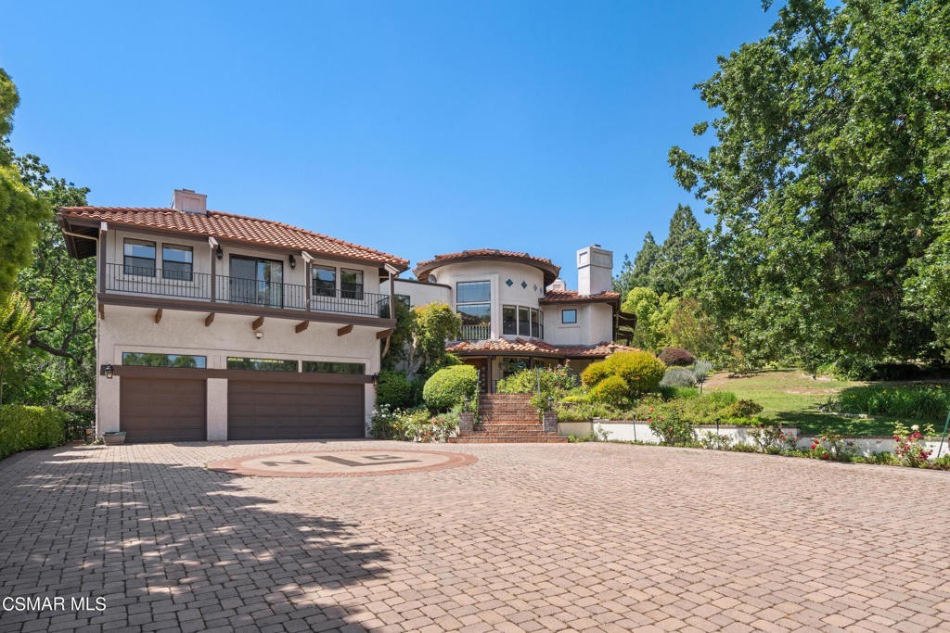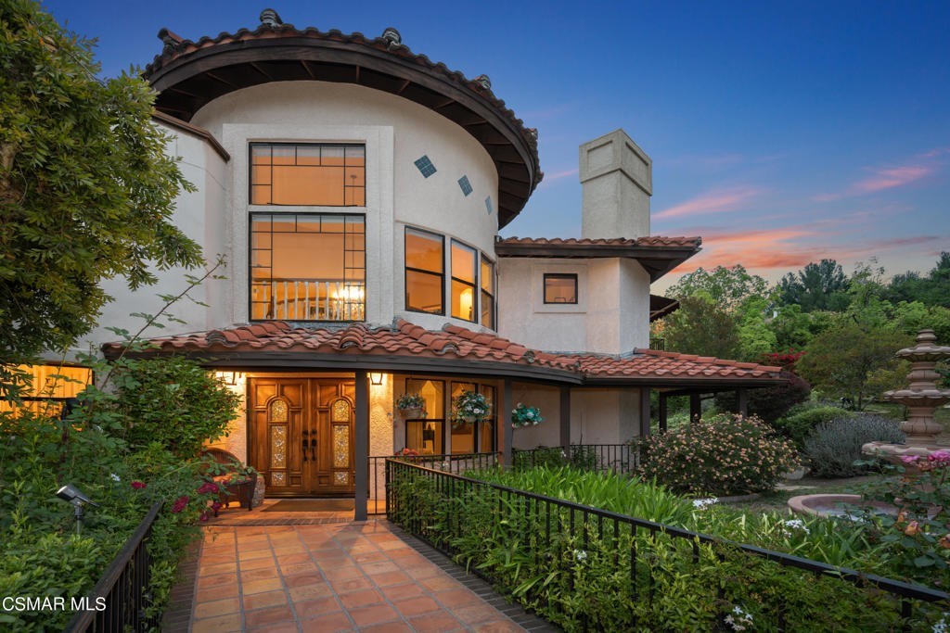USD 3,500,000
PICTURES ARE LOADING...
House & single-family home for sale in Westlake Village
USD 2,952,600
House & Single-family home (For sale)
Reference:
EDEN-T93884248
/ 93884248
Extraordinary North Ranch estate on extra large lot! The private wrought iron gate leads to a brick-pavered driveway, which opens to a stunning large circular motor court. The extraordinary park-like grounds surround the house with mature trees, shrubs, lawns and a natural creek. Enter the house through custom wood double doors into an elegant two-story foyer with hardwood flooring. This opens to a formal living room with sliding doors to a private patio as well as a custom stone fireplace. The chef's kitchen features granite counters, custom wood cabinetry, Thermador stainless steel appliances and a Sub-Zero refrigerator, with a built-in desk and a sunny breakfast nook overlooking the backyard. The adjacent formal dining room features sliding doors to the outside patio. The oversized family room features a brick fireplace and wet bar and overlooks the beautiful gardens. There is a large indoor laundry room with a sink, conveniently located next to the kitchen. The stunning circular staircase leads you upstairs to a luxurious primary suite. The bedroom features a separate sitting area with a double-sided fireplace, walk-in closet and two private balconies. The bathroom features double sinks, an oversized spa tub and a separate shower and WC. The remaining four bedrooms are in a separate wing of the home, each with access to a full ensuite bathroom and their own private balconies. The serene, private setting of the home, in a natural environment, features unique sitting areas, an outdoor kitchen with built in BBQ, garden planter boxes, numerous fruit trees, oak trees, dozens of blooming roses, a 16-station irrigation system, an above ground spa sheltered with an awning, ADU possibilities, all surrounded by gorgeous landscaping and mountain views. The interior of the home was recently painted and features Milgard windows and custom window treatments throughout. There is a direct access three-car garage with high ceilings and ample storage, a central vacuum system, fire sprinklers throughout, alarm system, all house intercom and dual zone HVAC. Ideally located in close proximity to North Ranch Country Club, restaurants, shopping, hiking and so much more!!
View more
View less
Экстраординарное поместье Северного ранчо на очень большом участке! Частные ворота из кованого железа ведут к вымощенной кирпичом подъездной дорожке, которая открывается к потрясающему большому круглому автомобильному корту. Необыкновенная парковая территория окружает дом со зрелыми деревьями, кустарниками, газонами и естественным ручьем. Войдите в дом через изготовленные на заказ деревянные двойные двери в элегантное двухэтажное фойе с паркетным полом. Она ведет в официальную гостиную с раздвижными дверями в частный внутренний дворик, а также изготовленным на заказ каменным камином. На кухне шеф-повара есть гранитные столешницы, изготовленные на заказ деревянные шкафы, бытовая техника Thermador из нержавеющей стали и холодильник Sub-Zero со встроенным письменным столом и солнечным уголком для завтрака с видом на задний двор. В прилегающей столовой есть раздвижные двери, ведущие во внутренний дворик. Из просторного семейного номера с видом на красивый сад установлен кирпичный камин и бар. Есть большая крытая прачечная с раковиной, удобно расположенная рядом с кухней. Потрясающая круговая лестница ведет наверх в роскошный основной люкс. В спальне есть отдельная зона отдыха с двусторонним камином, гардеробная и два балкона. В ванной комнате есть двойная раковина, большая гидромассажная ванна, отдельный душ и туалет. Остальные четыре спальни находятся в отдельном крыле дома, каждая с выходом в полностью оборудованную ванную комнату и собственные балконы. Безмятежная, уединенная обстановка дома, в естественной среде, с уникальными зонами отдыха, летней кухней со встроенным барбекю, садовыми кашпо, многочисленными фруктовыми деревьями, дубами, десятками цветущих роз, системой орошения на 16 станций, наземным спа-центром, защищенным навесом, возможностями ADU, и все это в окружении великолепного ландшафтного дизайна и вида на горы. Интерьер дома был недавно покрашен и украшен окнами Milgard и нестандартной отделкой окон. Есть гараж на три машины с прямым доступом с высокими потолками и вместительной кладовой, центральная вакуумная система, пожарные спринклеры по всему дому, сигнализация, домофон и двухзонная система отопления, вентиляции и кондиционирования воздуха. Идеально расположен в непосредственной близости от загородного клуба North Ranch, ресторанов, магазинов, пеших прогулок и многого другого!
Extraordinary North Ranch estate on extra large lot! The private wrought iron gate leads to a brick-pavered driveway, which opens to a stunning large circular motor court. The extraordinary park-like grounds surround the house with mature trees, shrubs, lawns and a natural creek. Enter the house through custom wood double doors into an elegant two-story foyer with hardwood flooring. This opens to a formal living room with sliding doors to a private patio as well as a custom stone fireplace. The chef's kitchen features granite counters, custom wood cabinetry, Thermador stainless steel appliances and a Sub-Zero refrigerator, with a built-in desk and a sunny breakfast nook overlooking the backyard. The adjacent formal dining room features sliding doors to the outside patio. The oversized family room features a brick fireplace and wet bar and overlooks the beautiful gardens. There is a large indoor laundry room with a sink, conveniently located next to the kitchen. The stunning circular staircase leads you upstairs to a luxurious primary suite. The bedroom features a separate sitting area with a double-sided fireplace, walk-in closet and two private balconies. The bathroom features double sinks, an oversized spa tub and a separate shower and WC. The remaining four bedrooms are in a separate wing of the home, each with access to a full ensuite bathroom and their own private balconies. The serene, private setting of the home, in a natural environment, features unique sitting areas, an outdoor kitchen with built in BBQ, garden planter boxes, numerous fruit trees, oak trees, dozens of blooming roses, a 16-station irrigation system, an above ground spa sheltered with an awning, ADU possibilities, all surrounded by gorgeous landscaping and mountain views. The interior of the home was recently painted and features Milgard windows and custom window treatments throughout. There is a direct access three-car garage with high ceilings and ample storage, a central vacuum system, fire sprinklers throughout, alarm system, all house intercom and dual zone HVAC. Ideally located in close proximity to North Ranch Country Club, restaurants, shopping, hiking and so much more!!
Reference:
EDEN-T93884248
Country:
US
City:
Westlake Village
Postal code:
91362
Category:
Residential
Listing type:
For sale
Property type:
House & Single-family home
Property size:
4,921 sqft
Lot size:
50,965 sqft
Rooms:
1
Bedrooms:
5
Bathrooms:
5
SIMILAR PROPERTY LISTINGS
REAL ESTATE PRICE PER SQFT IN NEARBY CITIES
| City |
Avg price per sqft house |
Avg price per sqft apartment |
|---|---|---|
| Mahou Riviera | USD 1,758 | - |
| Ventura | USD 389 | - |
| Los Angeles | USD 673 | USD 699 |
| Newport Beach | USD 1,010 | - |
| Orange | USD 521 | USD 466 |
| Santa Barbara | USD 967 | - |
| Riverside | USD 268 | USD 249 |
| California | USD 474 | USD 419 |
| Santa Clara | USD 780 | - |
| Maricopa | USD 229 | - |
| Colorado | USD 512 | - |
| United States | USD 374 | USD 572 |
| Hennepin | USD 418 | - |
