USD 596,067
4 r
4 bd
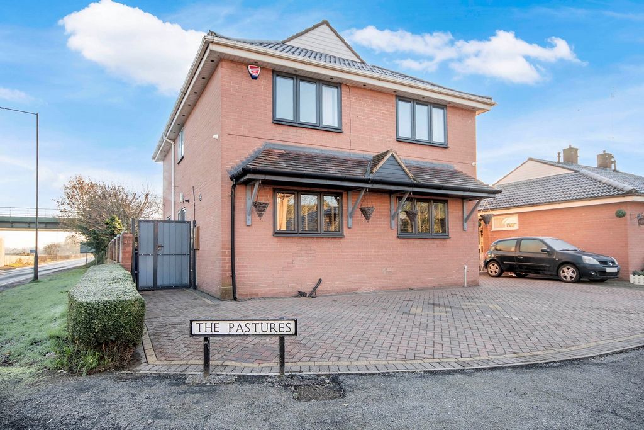

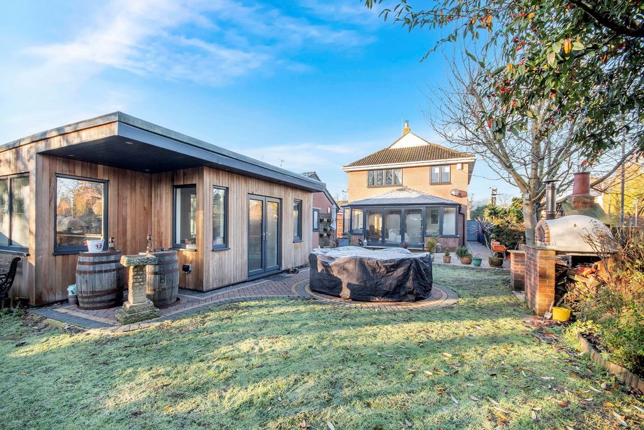
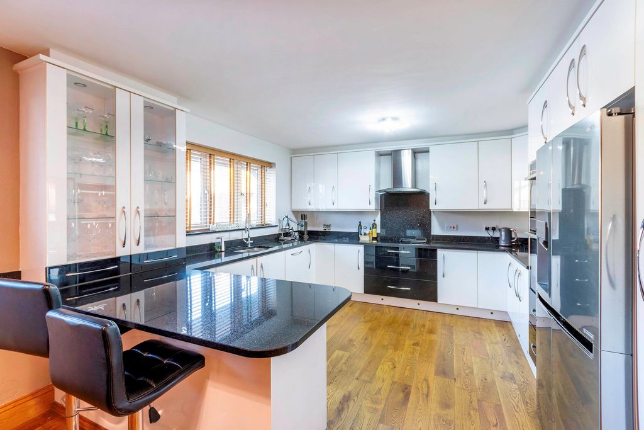


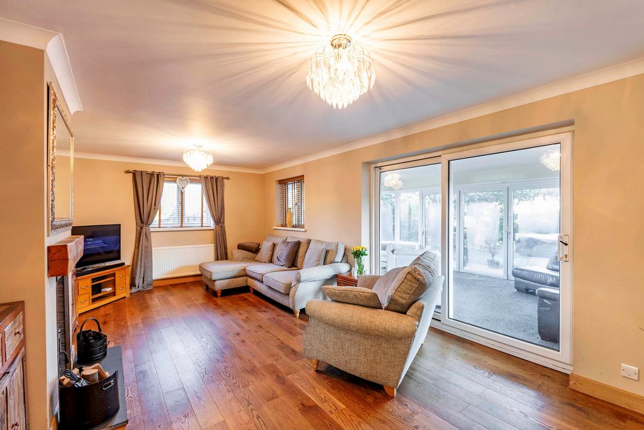

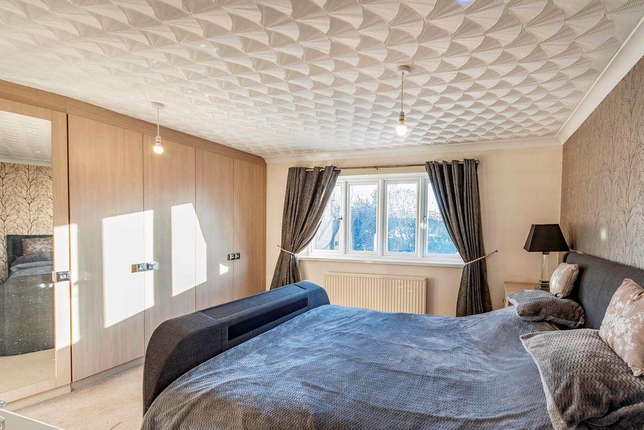
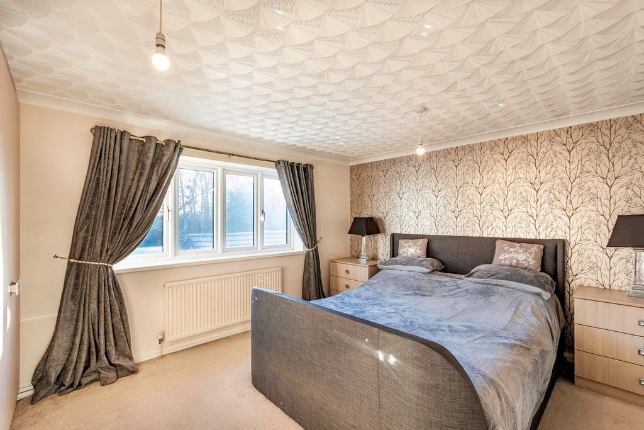
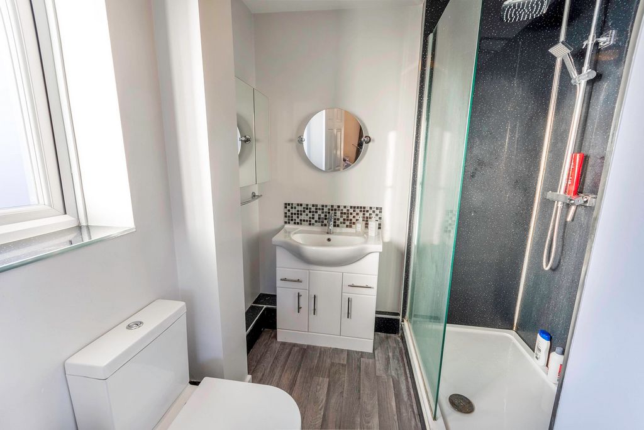
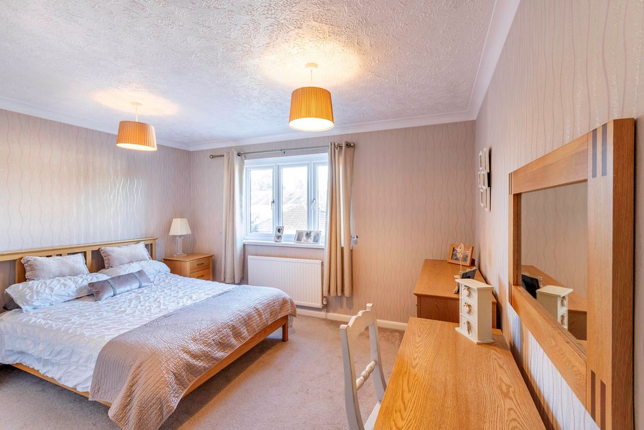

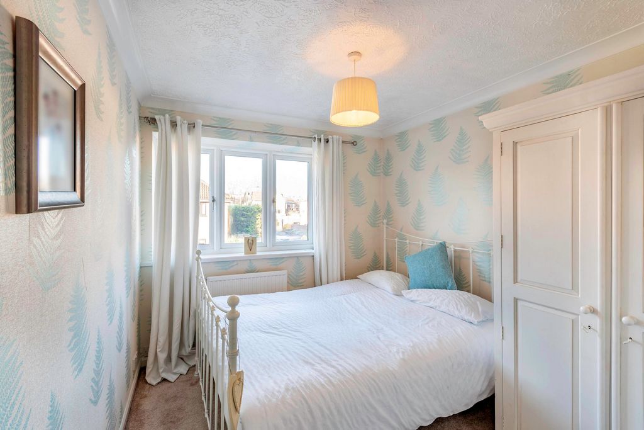
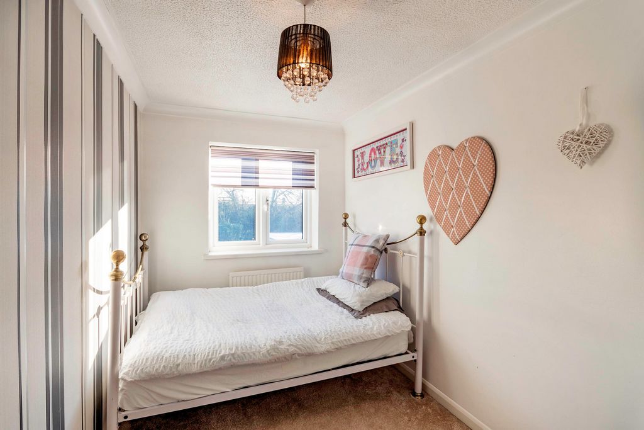
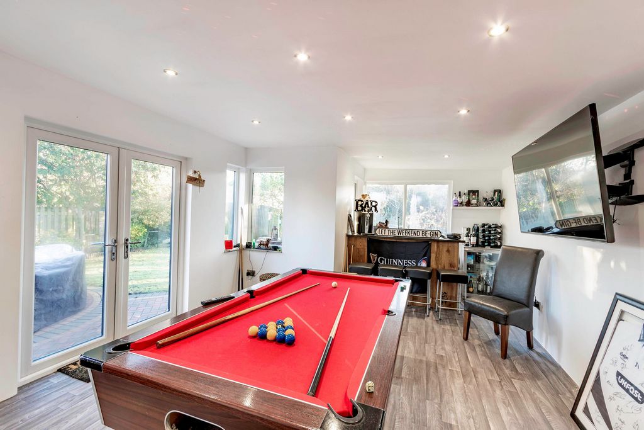
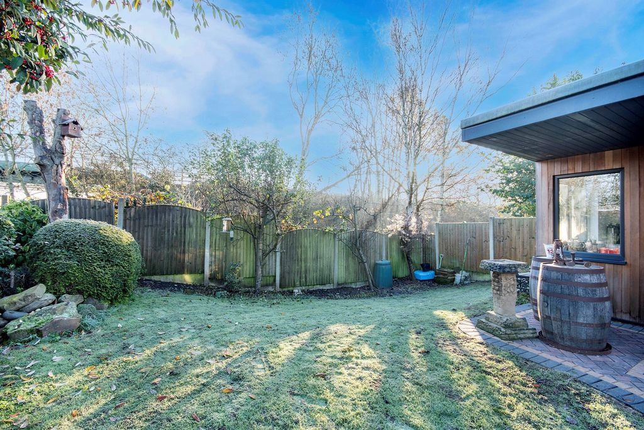
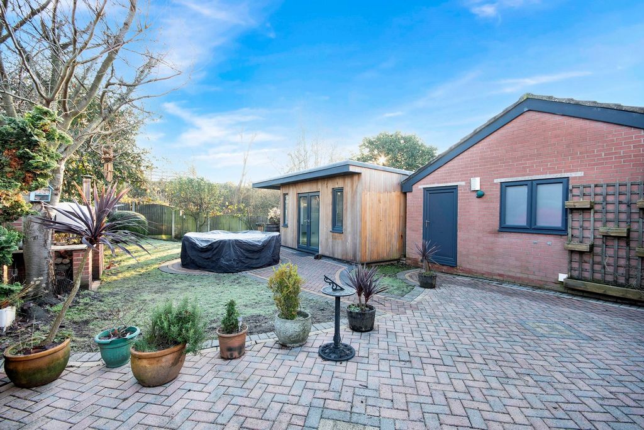

Features:
- Garage
- Garden View more View less Number One The Pastures is a very well presented four bedroom detached house located within the ever popular Market Town of Bawtry within walking distance of all the amenities, shops, restaurants and bars. The property has much to offer including an open plan dining kitchen, spacious sitting room and garden room to the rear. To the first floor are four bedrooms and a family bathroom. The Master suite benefits from expensive wardrobing and an En-Suite shower room. Externally there is private parking, garaging, lawned gardens along with a detached wooden clad building providing an ideal space for those working from home or as an entertainment suite. The accommodation in brief comprises; Entrance Hall off which is a cloaks cupboard and a separate WC Open plan Dining Kitchen The kitchen has been fitted with a comprehensive range of wall and base units all with granite work surfaces to include a breakfast bar. Incorporated within the kitchen is a hob, extractor fan, double ovens and dishwasher. Sitting Room which is a spacious room having a central fireplace with an inset cost iron multi- fuel stove. Wooden flooring, coving to the ceiling and sliding doors through to the garden room. Garden Room with Bi-Folding doors opening out to the patio and lawns. To the first floor; Master bedroom which is a spacious double benefits from a range of fitted wardrobes along with an En-Suite shower room to include a large walk in shower, wash hand basin set into a vanity unit and a WC. Bedroom two is also a good size double bedroom. Bedroom three is a double having a window to the side elevation. Bedroom four is a double bedroom with a window to the side elevation. Family bathroom fitted with a three piece suite to include a bath with a shower over, sink and vanity unit along with a WC. Outside To the front of the property is a block paved driveway providing ample off street parking, wrought iron gates open onto further parking and the garage. The rear garden is private and secure providing an excellent space for entertaining. The garden is mainly laid to lawn with paved seating areas, planted borders and a pizza oven. Within the garden is a detached, timber clad building currently in use as an entertainment suite and would also be ideal for those working from home. The building is fully insulated with power and lighting connected. Location Bawtry is located on the South Yorkshire and North Nottinghamshire border. To the East via the A631 is excellent access to a wide range of popular residential villages. The A638 offers access to the town of Doncaster to the North and the historic market town of Retford to the South. Bawtry is strategically located for the A1 network which is around three miles away and the major conurbations of South Yorkshire, with Sheffield around 20 miles away. Retford and Doncaster stations provide an excellent main line rail connection to London Kings Cross. This vibrant market town is steeped in history and was an important inland port up until the 1700’s. The town has excellent local shops, restaurants and facilities including a butcher, chemist, health centre, and a library. There are also a number of highly regarded schools within the immediate area.
Features:
- Garage
- Garden Number One The Pastures is een zeer goed gepresenteerd vrijstaand huis met vier slaapkamers gelegen in de immer populaire marktstad Bawtry op loopafstand van alle voorzieningen, winkels, restaurants en bars. De woning heeft veel te bieden, waaronder een open eetkeuken, ruime zitkamer en tuinkamer aan de achterzijde. Op de eerste verdieping bevinden zich vier slaapkamers en een familiebadkamer. De Master suite is voorzien van dure garderobe en een en-suite badkamer met douche. Extern is er een eigen parkeerplaats, stalling, tuinen met gazon en een vrijstaand met hout bekleed gebouw dat een ideale ruimte biedt voor mensen die vanuit huis werken of als entertainmentsuite. De accommodatie in het kort bestaat uit; Inkomhal met garderobekast en een apart toilet Open eetkeuken De keuken is uitgerust met een uitgebreid assortiment wand- en onderkasten, allemaal met granieten werkbladen met een ontbijtbar. In de keuken is een kookplaat, afzuigkap, dubbele ovens en vaatwasser verwerkt. Zitkamer, een ruime kamer met een centrale open haard met een inzet, kosten ijzeren multi-fuel kachel. Houten vloer, koof tot aan het plafond en schuifpui naar de tuinkamer. Tuinkamer met openslaande deuren naar de patio en gazons. Naar de eerste verdieping; De hoofdslaapkamer, een ruime tweepersoonskamer, heeft een reeks inbouwkasten en een en-suite badkamer met douche met een grote inloopdouche, een wastafel in een badmeubel en een toilet. Slaapkamer twee is ook een ruime slaapkamer met tweepersoonsbed. Slaapkamer drie is een tweepersoonsbed met een raam aan de zijgevel. Slaapkamer vier is een tweepersoonsslaapkamer met een raam aan de zijgevel. Familiebadkamer uitgerust met een driedelige suite met een bad met een douche, wastafel en badmeubel, samen met een toilet. Buiten Aan de voorzijde van het pand is een geplaveide oprit met voldoende parkeergelegenheid op straat, smeedijzeren poorten openen naar verdere parkeergelegenheid en de garage. De achtertuin is privé en veilig en biedt een uitstekende ruimte voor entertainment. De tuin is voornamelijk aangelegd met gazon met verharde zitjes, beplante borders en een pizzaoven. In de tuin staat een vrijstaand, met hout bekleed gebouw dat momenteel in gebruik is als entertainmentsuite en ook ideaal zou zijn voor mensen die vanuit huis werken. Het gebouw is volledig geïsoleerd met stroom en verlichting aangesloten. Plaats Bawtry ligt op de grens van South Yorkshire en North Nottinghamshire. In het oosten via de A631 is een uitstekende ontsluiting naar een breed scala aan populaire woondorpen. De A638 biedt toegang tot de stad Doncaster in het noorden en de historische marktstad Retford in het zuiden. Bawtry is strategisch gelegen voor het A1-netwerk dat op ongeveer drie mijl afstand ligt en de grote agglomeraties van South Yorkshire, met Sheffield op ongeveer 20 mijl afstand. De stations Retford en Doncaster bieden een uitstekende treinverbinding met Londen Kings Cross. Deze levendige marktstad is doordrenkt van geschiedenis en was tot de jaren 1700 een belangrijke binnenhaven. De stad heeft uitstekende lokale winkels, restaurants en faciliteiten, waaronder een slager, apotheek, gezondheidscentrum en een bibliotheek. Ook zijn er een aantal hoog aangeschreven scholen in de directe omgeving.
Features:
- Garage
- Garden