PICTURES ARE LOADING...
House & single-family home for sale in Woodford Halse
USD 721,510
House & Single-family home (For sale)
3 bd
2 ba
Reference:
EDEN-T93947275
/ 93947275
Reference:
EDEN-T93947275
Country:
GB
City:
Eydon
Postal code:
NN11 3PF
Category:
Residential
Listing type:
For sale
Property type:
House & Single-family home
Rooms:
2
Bedrooms:
3
Bathrooms:
2
Parkings:
1
Garages:
1
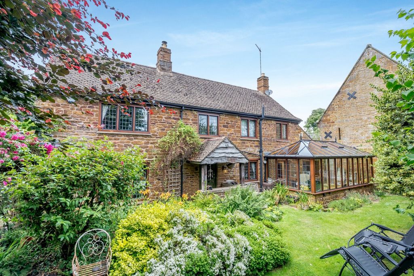
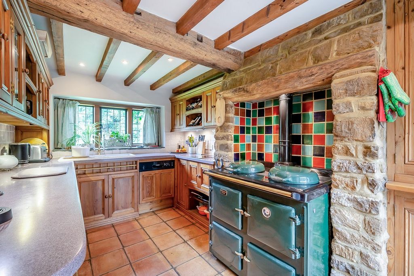
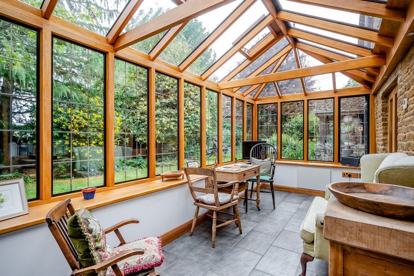
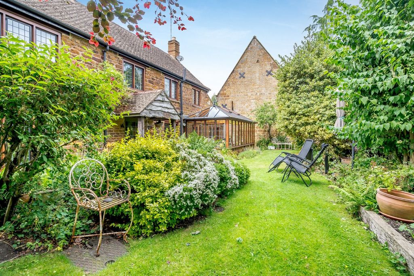
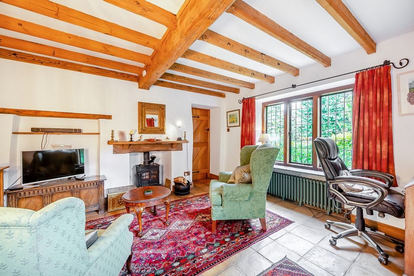
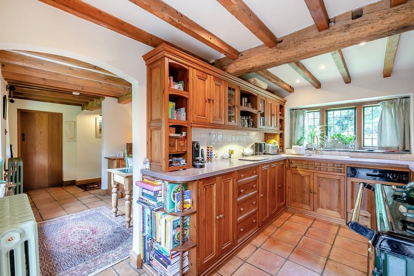
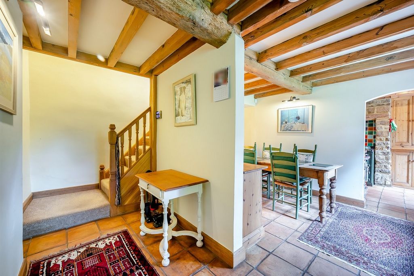
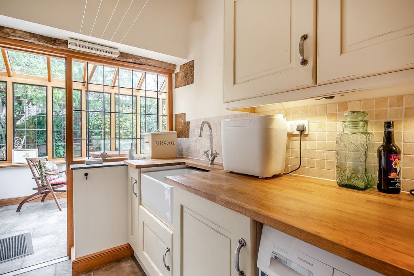
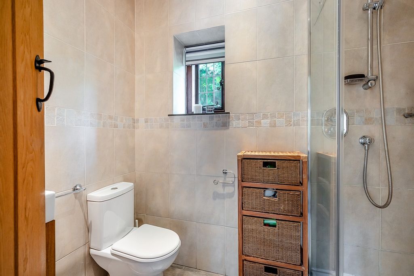
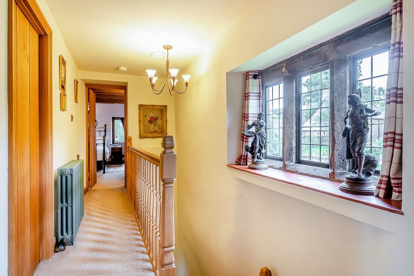
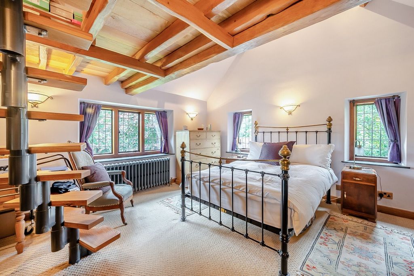
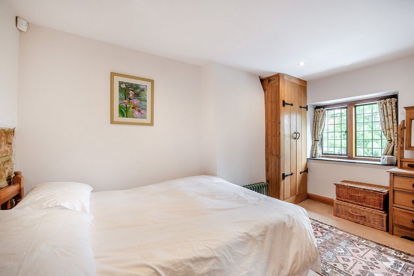
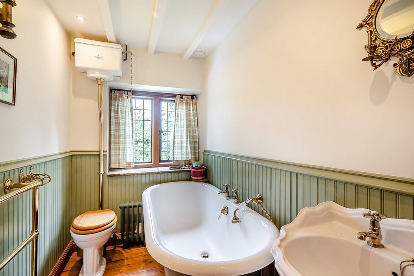
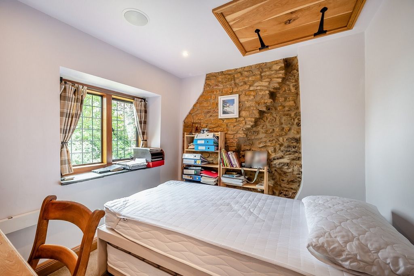
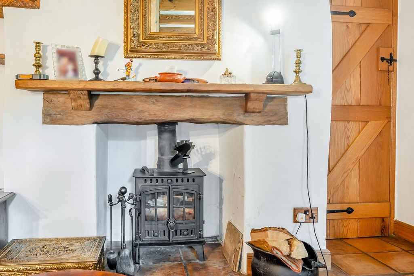
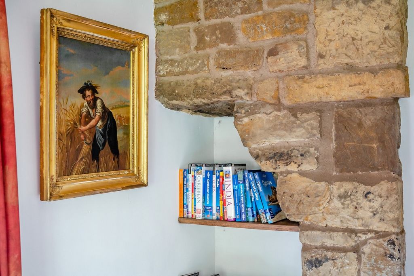
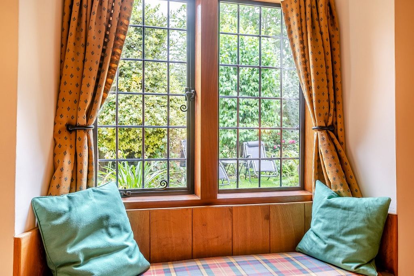
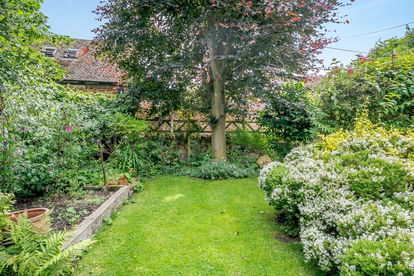
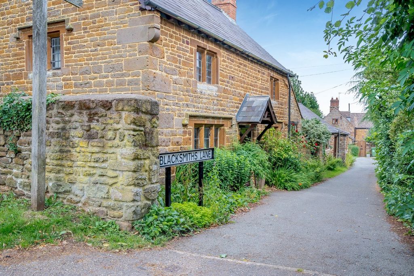
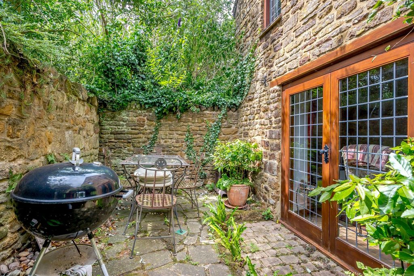
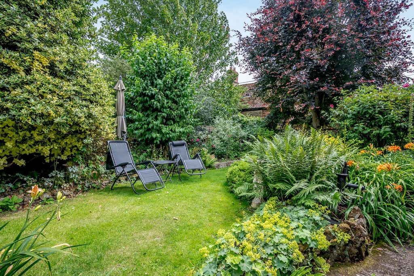
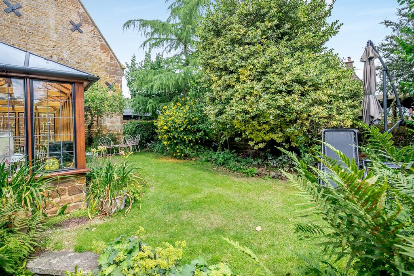
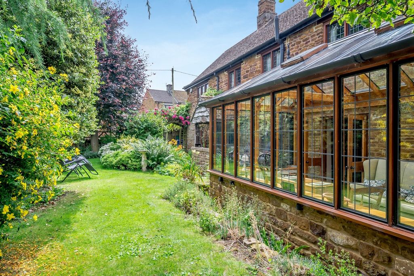
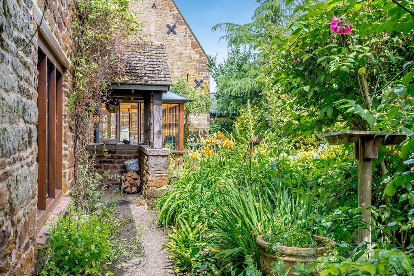
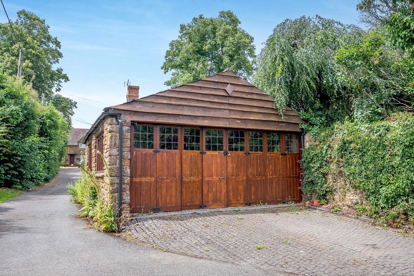
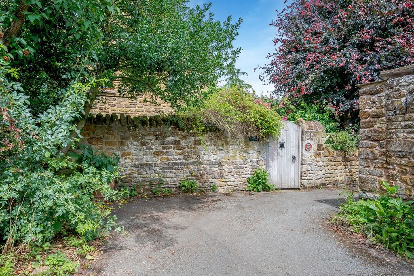
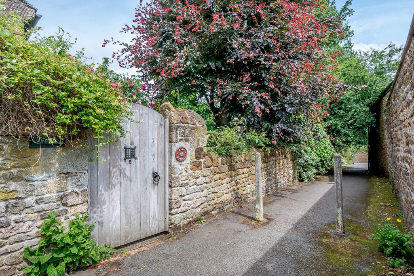
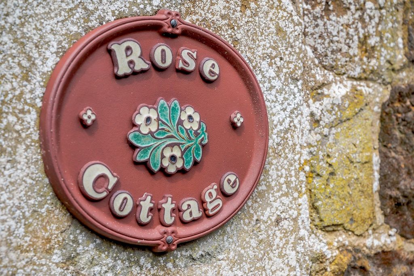
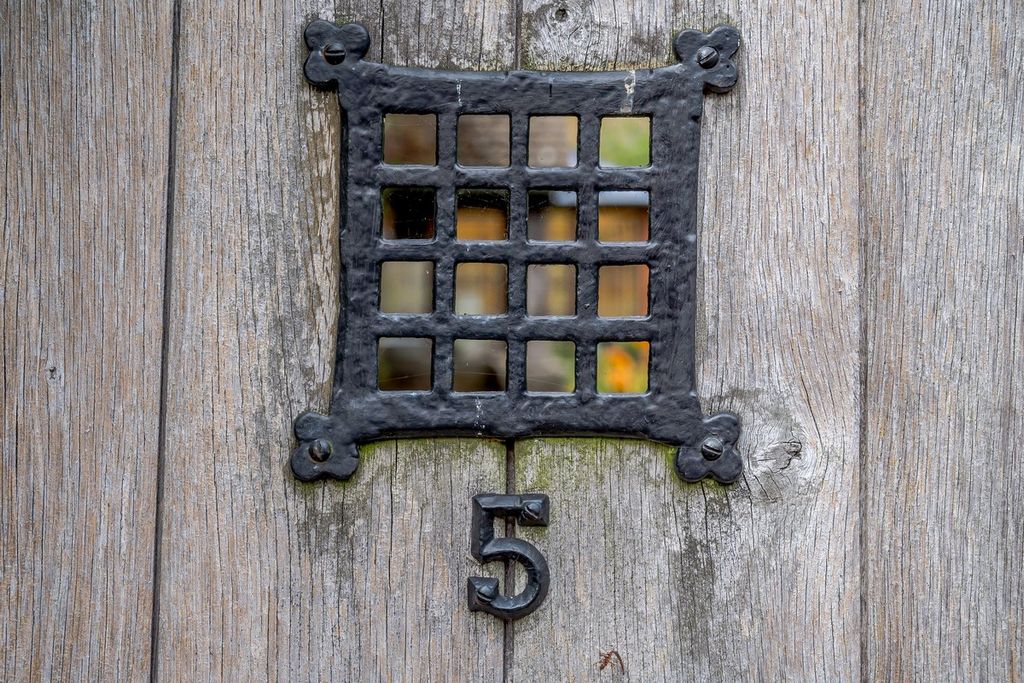
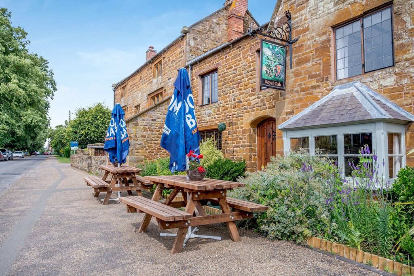
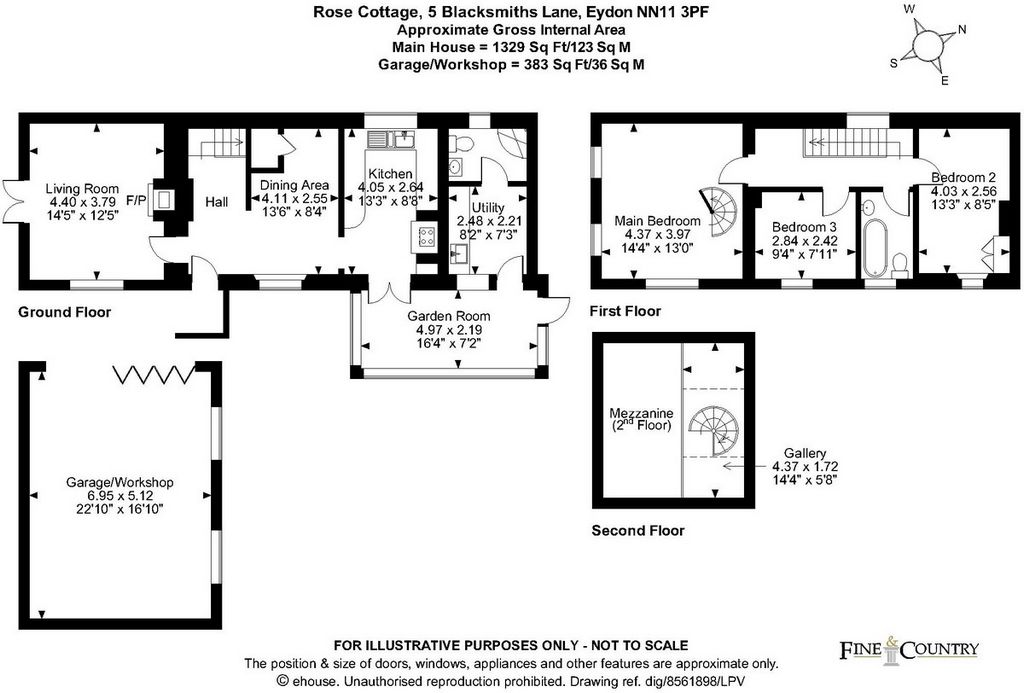
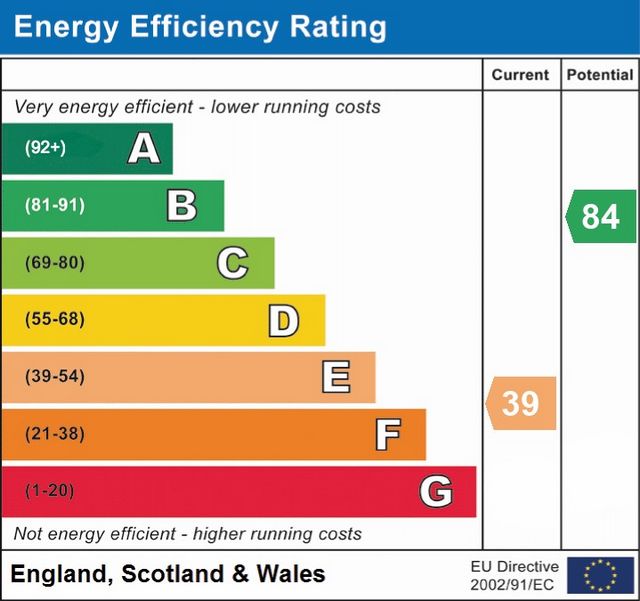
The really pretty ‘cottage’ style garden is situated to the front and measures 63ft across, and is 28ft deep with the original well and working hand water pump. There is a private walled courtyard garden to one side with patio doors to the living room, cold water supply. On the far side of the house there is a useful paved area and the plastic oil tank for the central heating. From Blacksmiths Lane there is a pedestrian gate and a concrete pathway running across the frontage with paved blocks around the garden room. Low-level walling leads up to the level lawn area which is enclosed and surrounded on all sides by colourful flower borders. There is Copper Beach, a Cox apple tree, Orange Blossom, plum tree, hebes, foxgloves, lilies and a mature holly tree which all provide colour, shape and privacy to this charming space. It is fully enclosed by trees, a neighbouring gable wall, and 1m capped stone walling.Garage/Workshop & Parking
Just a few strides from the house is a large stone and brick double garage with a pitched part slate roof. It has bi-fold doors providing access for high and wide vehicles. There is a separate fuse board, wwod store / coal bunker, power and cold-water supply. There are attic joists and some boarding allowing overhead storage, LED strip lighting, inspection pit and a side window. There is room to park 2 vehicles to the front also which is as rare as passing traffic or noise in Eydon!Please click on the property brochure tab for full details of this property or for more information or to arrange a viewing please contact Chris Mobbs at the Fine & Country Banbury office.
Features:
- Garden
- Garage
- Parking View more View less Un affascinante cottage d'epoca tranquillamente nascosto in una stradina stretta in uno dei villaggi più graziosi della contea. Risalente al 1750 circa, la casa è stata accuratamente modernizzata e offre finestre con cornice in legno, riscaldamento a gasolio a radiatori in ghisa, tutto intorno al suono, sistema di recupero del calore ed è offerto in vendita in ottime condizioni. Ci sono due sale di ricevimento, cucina in pino fatta a mano, bagno con doccia, utility e un giardino d'inverno su misura. Tre camere da letto, bagno, giardino anteriore in stile cottage 63ft x 28ft, garage doppio e parcheggio. RIEPILOGO DELL'ALLOGGIOPIANTERRENOC'è un portico tempesta e una porta a battente in vetro colorato che conduce nel cottage. Il corridoio open space ha scale che salgono al primo piano, pavimento completamente piastrellato, pannello di controllo allarme, radiatore in ghisa. La sala da pranzo è anche open space e ideale per chi ama intrattenere la famiglia e gli amici. Sottoscala, pavimento piastrellato, punti luce a parete, soffitto con travi a vista, sensore di allarme, finestra frontale. Il soggiorno principale dispone di un camino inglenook con una stufa a legna a incasso con rovere bresimar sopra. Piastrelle per pavimenti in terra cotta, pareti in pietra a vista, scaffalature su misura e travi a vista. Punto TV, finestra laterale sul cortile e una finestra frontale che offre una bella vista sul giardino anteriore.La cucina è stata montata da un vero ebanista utilizzando basi di pino e unità all'altezza degli occhi, utilizzando ogni centimetro quadrato della stanza. Ci sono piani di lavoro in Corian, lavastoviglie integrata, frigorifero, rivestimenti di qualità. Gamma di cottura a gasolio Sandyhurst con due piastre elettriche e due forni per cucinare, acqua calda e riscaldamento centralizzato. Piano cottura elettrico Smeg a 2 fuochi, armadi abbinati a livello degli occhi con illuminazione sottostante, armadi espositivi e un portavini. Radiatore in ghisa, lunotto, doppie porte nel giardino d'inverno. Il ripostiglio ha unità di base in rovere con facciata color crema con superfici di lavoro in rovere sopra, lavello in smalto, impianti idraulici. Radiatore a colonna, armadi a livello degli occhi, presa d'aria di riscaldamento, accendini, accesso a uno spazio soppalco isolato.La splendida sala giardino è stata splendidamente progettata e costruita per fornire una stanza tutto l'anno, ed è un posto meraviglioso per trascorrere del tempo durante il giorno, per leggere un libro o semplicemente ammirare ciò che attualmente sta cercando bene all'interno del giardino circostante. Costruito in rovere e idigbo ha un vetro temperato e tetto spiovente con due luci sul tetto apribili. Pavimento piastrellato, davanzali in rovere, punti TV e telefonici, altoparlanti da incasso, riscaldamento a pavimento, riscaldatori elettrici supplementari da 300 w, porta stabile e una finestra apribile. Questo imponente piano terra è completato da un elegante bagno con doccia. Ha una spaziosa cabina doccia completamente piastrellata con doccia Matki, porta doccia a battente. WC basso, lavabo con lavello e miscelatore. Completamente piastrellato con ceramiche di qualità, sfiato di riscaldamento, radiatore a scala. Piastrelle per pavimenti, specchio montato, lunotto posteriore con luce al piombo.PIANTERRENOL'atterraggio ha un rilevatore di fumo, presa d'aria di recupero del calore, unità di consumo. C'è un favoloso lunotto posteriore in pietra, radiatore in ghisa. La camera da letto 1 ha un alto soffitto a volta con arcarecci a vista e travi trasversali in rovere con illuminazione a binario di alto livello. C'è un utile soppalco con una dolce scala a chiocciola. Radiatore in ghisa, punti luce da parete, parete a timpano in pietra a vista, davanzali in ardesia, due piccole finestre laterali e una finestra frontale.La camera da letto due ha un armadio di aerazione in rovere, radiatore in ghisa, sensore di allarme, rilevatore di fumo, accendini, finestra anteriore. La terza camera da letto ha alcune pareti in pietra a vista, radiatore in ghisa, sensore di allarme e rilevatore di fumo, spazio soppalco isolato di accesso con scala retrattile. Il bagno ha una vasca in ghisa bianca con attacco doccetta. Lavabo a piedistallo, WC Sanitan con cisterna di alto livello. Assi del pavimento a vista, radiatore in ghisa, pareti semipannellate, punti luce da parete, finestra frontale.FUORIGiardino anteriore
Il giardino in stile "cottage" davvero carino è situato nella parte anteriore e misura 63 piedi di diametro, ed è profondo 28 piedi con il pozzo originale e la pompa dell'acqua a mano funzionante. C'è un giardino privato recintato cortile su un lato con porte finestre al soggiorno, fornitura di acqua fredda. Sul lato opposto della casa c'è un'utile area pavimentata e il serbatoio dell'olio di plastica per il riscaldamento centralizzato. Da Blacksmiths Lane c'è un cancello pedonale e un percorso di cemento che attraversa la facciata con blocchi pavimentati intorno alla stanza del giardino. Il muro di basso livello conduce alla zona del prato pianeggiante che è racchiusa e circondata su tutti i lati da bordi di fiori colorati. C'è Copper Beach, un melo Cox, fiori d'arancio, prugne, ebe, guanti di volpe, gigli e un agrifoglio maturo che forniscono colore, forma e privacy a questo spazio affascinante. È completamente recintato da alberi, un muro a capanna vicino e muri in pietra ricoperti da 1 m.Garage/Officina & Parcheggio
A pochi passi dalla casa è un grande garage doppio in pietra e mattoni con un tetto in ardesia parte spiovente. Ha porte a soffietto che forniscono l'accesso per veicoli alti e larghi. C'è una scheda di fusibili separata, un negozio wwod / bunker di carbone, alimentazione elettrica e acqua fredda. Ci sono travetti soffitta e alcune pensioni che consentono lo stoccaggio sopraelevato, l'illuminazione delle strisce a LED, la fossa di ispezione e una finestra laterale. C'è spazio per parcheggiare 2 veicoli nella parte anteriore anche che è raro come il traffico di passaggio o il rumore a Eydon!Si prega di fare clic sulla scheda brochure della proprietà per tutti i dettagli di questa proprietà o per ulteriori informazioni o per organizzare una visita si prega di contattare Chris Mobbs presso l'ufficio Fine & Country Banbury.
Features:
- Garden
- Garage
- Parking A charming period cottage quietly tucked away down a narrow lane in one of the county’s most pretty small villages. Dating from around 1750, the house has been painstakingly modernised and offers hardwood framed windows, oil heating to cast-iron radiators, all around sound, heat recovery system and is offered for sale in very good condition. There are two reception rooms, fitted hand made pine kitchen, shower room, utility and a bespoke conservatory. Three bedrooms, bathroom, 63ft x 28ft cottage style front garden, double garage and parking. ACCOMMODATION SUMMARYGROUND FLOORThere is a storm porch and stained glass casement door leading you into the cottage. The open plan hallway has stairs rising to the first floor, fully tiled floor, alarm control panel, cast-iron radiator. The dining area is also open plan and ideal for those who love to entertain family and friends. Under stairs storage, tiled floor, wall light points, beamed ceiling, alarm sensor, front window. The main living room features an inglenook fireplace with an inset wood-burning stove with oak bresimar above. Fired Earth floor tiles, exposed stone walling, bespoke fitted shelving and exposed beams. TV point, side window to the courtyard and a front window giving a fine view of the front garden.The kitchen was fitted by a true cabinet maker using pine base and eye-level units, making use of every square inch of the room. There are Corian work surfaces, integrated dishwasher, fridge, quality wall tiling. Sandyhurst oil-fired cooking range with two hotplates & two ovens for cooking, hot water and central heating. Smeg 2-ring electric hob, matching eye-level cupboards with under lighting, display cupboards and a wine rack. Cast-iron radiator, rear window, double doors in to the conservatory. The utility room has cream fronted oak base units with oak work surfaces above, enamel sink, plumbing facilities. Column radiator, eye-level cupboards, heating vent, down lighters, access to an insulated loft space.The stunning garden room was beautifully designed and constructed to provide an all year round room, and it’s a wonderful place to spend time during the day, to read a book or just admire what’s currently looking good within the surrounding garden. Constructed from , Oak and Idigbo it has a toughened glass and pitched roof with two opening roof lights. Tiled floor, oak sills, TV and telephone points, inset speakers, underfloor heating, supplementary 300w electric heaters, stable door and an opening window. This impressive ground floor is completed by a smart shower room. It has a spacious fully tiled shower enclosure with a Matki shower unit, hinged shower door. Low-level WC, washstand with sink unit and mixer tap. Fully tiled with quality ceramics, heating vent, ladder radiator. Floor tiles, fitted mirror, leaded light rear window.FIRST FLOORThe landing has a smoke alarm, heat recovery vent, consumer unit. There is a fabulous stone mullion rear window, cast-iron radiator. Bedroom 1 has a high vaulted ceiling with exposed purlins and Oak cross beams with high-level track lighting. There is a useful mezzanine with a gentle paddle staircase. Cast-iron radiator, wall light points, exposed stone gable wall, slate window sills, two small side windows and a front window.Bedroom two has an oak fitted airing cupboard, cast-iron radiator, alarm sensor, smoke alarm, down lighters, front window. The third bedroom has some exposed stone walling, cast-iron radiator, alarm sensor and smoke alarm, access insulated loft space with retractable ladder. The bathroom has a white cast-iron bath with hand shower attachment. Pedestal wash-hand basin, Sanitan WC with high-level cistern. Exposed floor boards, cast-iron radiator, half panelled walls, wall light points, front window.OUTSIDEFront Garden
The really pretty ‘cottage’ style garden is situated to the front and measures 63ft across, and is 28ft deep with the original well and working hand water pump. There is a private walled courtyard garden to one side with patio doors to the living room, cold water supply. On the far side of the house there is a useful paved area and the plastic oil tank for the central heating. From Blacksmiths Lane there is a pedestrian gate and a concrete pathway running across the frontage with paved blocks around the garden room. Low-level walling leads up to the level lawn area which is enclosed and surrounded on all sides by colourful flower borders. There is Copper Beach, a Cox apple tree, Orange Blossom, plum tree, hebes, foxgloves, lilies and a mature holly tree which all provide colour, shape and privacy to this charming space. It is fully enclosed by trees, a neighbouring gable wall, and 1m capped stone walling.Garage/Workshop & Parking
Just a few strides from the house is a large stone and brick double garage with a pitched part slate roof. It has bi-fold doors providing access for high and wide vehicles. There is a separate fuse board, wwod store / coal bunker, power and cold-water supply. There are attic joists and some boarding allowing overhead storage, LED strip lighting, inspection pit and a side window. There is room to park 2 vehicles to the front also which is as rare as passing traffic or noise in Eydon!Please click on the property brochure tab for full details of this property or for more information or to arrange a viewing please contact Chris Mobbs at the Fine & Country Banbury office.
Features:
- Garden
- Garage
- Parking Uroczy domek z epoki cicho schowany w wąskiej uliczce w jednej z najpiękniejszych małych wiosek w hrabstwie. Pochodzący z około 1750 roku dom został pieczołowicie zmodernizowany i oferuje drewniane okna ramowe, ogrzewanie olejowe do żeliwnych grzejników, wszystko dookoła, system odzysku ciepła i jest oferowany do sprzedaży w bardzo dobrym stanie. Do dyspozycji Gości są dwie sale recepcyjne, ręcznie robiona kuchnia sosnowa, łazienka z prysznicem, pomieszczenie gospodarcze i oranżeria na zamówienie. Trzy sypialnie, łazienka, ogród w stylu wiejskim o wymiarach 63 stopy x 28 stóp, podwójny garaż i parking. PODSUMOWANIE ZAKWATEROWANIAPARTERDo domku prowadzi weranda burzowa i witrażowe drzwi skrzydłowe. Otwarty korytarz ma schody wznoszące się na piętro, podłogę w pełni wyłożoną kafelkami, panel alarmowy, żeliwny grzejnik. Jadalnia jest również otwarta i idealna dla tych, którzy uwielbiają zabawiać rodzinę i przyjaciół. Schowek pod schodami, podłoga wyłożona kafelkami, punkty świetlne ścienne, belkowy sufit, czujnik alarmowy, przednia szyba. W głównym salonie znajduje się kominek inglenook z wbudowanym piecem opalanym drewnem z dębowym bresimarem powyżej. Wypalane płytki podłogowe Earth, odsłonięte kamienne ściany, wykonane na zamówienie regały i odsłonięte belki. Punkt telewizyjny, boczne okno na dziedziniec i okno frontowe z pięknym widokiem na ogród od frontu.Kuchnia została wyposażona przez prawdziwego stolarza przy użyciu sosnowej podstawy i szafek na poziomie oczu, wykorzystując każdy centymetr kwadratowy pomieszczenia. Są blaty robocze z Corianu, zintegrowana zmywarka, lodówka, wysokiej jakości płytki ścienne. Kuchenka opalana olejem Sandyhurst z dwiema płytami grzewczymi i dwoma piekarnikami do gotowania, ciepłą wodą i centralnym ogrzewaniem. Płyta elektryczna Smeg 2-palnikowa, dopasowane szafki na wysokości oczu z oświetleniem, szafki ekspozycyjne i stojak na wino. Grzejnik żeliwny, tylna szyba, podwójne drzwi do oranżerii. W pomieszczeniu gospodarczym znajdują się szafki z dębu z kremowym frontem z dębowymi blatami roboczymi powyżej, emaliowany zlew, instalacja wodno-kanalizacyjna. Grzejnik kolumnowy, szafki na wysokości oczu, otwór wentylacyjny, zapalniczki puchowe, dostęp do izolowanej przestrzeni na poddaszu.Oszałamiający pokój ogrodowy został pięknie zaprojektowany i skonstruowany, aby zapewnić całoroczny pokój i jest wspaniałym miejscem do spędzania czasu w ciągu dnia, czytania książki lub po prostu podziwiania tego, co aktualnie dobrze wygląda w otaczającym ogrodzie. Zbudowany z dębu i Idigbo, ma hartowane szkło i spadzisty dach z dwoma otwieranymi oknami dachowymi. Podłoga wyłożona kafelkami, parapety dębowe, punkty telewizyjne i telefoniczne, wpuszczane głośniki, ogrzewanie podłogowe, dodatkowe grzejniki elektryczne 300W, stabilne drzwi i otwierane okno. Ten imponujący parter uzupełnia elegancka łazienka z prysznicem. Posiada przestronną kabinę prysznicową w pełni wyłożoną kafelkami z kabiną prysznicową Matki, drzwiami prysznicowymi na zawiasach. Niskopoziomowa toaleta, umywalka ze zlewozmywakiem i baterią. W pełni wyłożony kafelkami z wysokiej jakości ceramiką, otworem wentylacyjnym, grzejnikiem drabinkowym. Płytki podłogowe, zamontowane lusterko, tylna szyba z ołowianym światłem.PARTERLądowisko posiada czujnik dymu, odpowietrznik odzysku ciepła, jednostkę konsumencką. Jest bajeczny kamienny słupek tylna szyba, żeliwny grzejnik. Sypialnia 1 ma wysoki sklepiony sufit z odsłoniętymi płatwiami i dębowymi belkami poprzecznymi z wysokim oświetleniem szynowym. Jest przydatna antresola z łagodnymi schodami łopatkowymi. Grzejnik żeliwny, punkty świetlne ścienne, odsłonięta kamienna ściana szczytowa, parapety łupkowe, dwa małe okna boczne i okno frontowe.W drugiej sypialni znajduje się dębowa szafka wentylacyjna, żeliwny grzejnik, czujnik alarmu, czujnik dymu, zapalniczki puchowe, przednia szyba. Trzecia sypialnia ma odsłonięte kamienne ściany, żeliwny grzejnik, czujnik alarmowy i czujnik dymu, dostęp do izolowanej przestrzeni na poddaszu z wysuwaną drabiną. W łazience znajduje się biała żeliwna wanna z główką prysznicową. Umywalka stojąca, WC Sanitan ze spłuczką wysokopoziomową. Odsłonięte deski podłogowe, grzejnik żeliwny, ściany półpanelowe, punkty świetlne ścienne, okno frontowe.NA ZEWNĄTRZOgród przed domem
Naprawdę ładny ogród w stylu "wiejskim" znajduje się z przodu i mierzy 63 stopy średnicy i ma 28 stóp głębokości z oryginalną studnią i działającą ręczną pompą wodną. Z jednej strony znajduje się prywatny, otoczony murem ogród na dziedzińcu z drzwiami tarasowymi do salonu, zaopatrzenie w zimną wodę. Po drugiej stronie domu znajduje się użyteczna utwardzona powierzchnia i plastikowy zbiornik oleju do centralnego ogrzewania. Od strony Alei Kowali znajduje się brama dla pieszych i ścieżka biegnąca w poprzek pierzei z brukowanych kostek wokół pokoju ogrodowego. Niski mur prowadzi do płaskiego trawnika, który jest ogrodzony i otoczony ze wszystkich stron kolorowymi rabatami kwiatowymi. Jest tu Copper Beach, jabłoń Cox, kwiat pomarańczy, śliwa, hebes, naparstnice, lilie i dojrzały ostrokrzew, które zapewniają kolor, kształt i prywatność tej uroczej przestrzeni. Jest w całości otoczony drzewami, sąsiednią ścianą szczytową i kamiennym murem o długości 1 m.Garaż/warsztat i parking
Zaledwie kilka kroków od domu znajduje się duży podwójny garaż z kamienia i cegły z dwuspadowym dachem łupkowym. Posiada dwuskrzydłowe drzwi zapewniające dostęp dla wysokich i szerokich pojazdów. Jest osobna tablica bezpieczników, magazyn wwod / bunkier na węgiel, zasilanie prądem i zimną wodą. Na poddaszu znajdują się legary i deskowanie umożliwiające przechowywanie nad głową, oświetlenie taśmowe LED, kanał rewizyjny i okno boczne. Jest miejsce na zaparkowanie 2 pojazdów z przodu, co jest tak rzadkie, jak przejeżdżający ruch uliczny lub hałas w Eydon!Kliknij na zakładkę broszury nieruchomości, aby uzyskać szczegółowe informacje na temat tej nieruchomości lub aby uzyskać więcej informacji lub umówić się na oglądanie, skontaktuj się z Chrisem Mobbsem w biurze Fine & Country Banbury.
Features:
- Garden
- Garage
- Parking