PICTURES ARE LOADING...
House & single-family home for sale in Petrer
USD 834,805
House & Single-family home (For sale)
Reference:
EDEN-T93949046
/ 93949046
Reference:
EDEN-T93949046
Country:
ES
City:
Alicante Elda
Postal code:
03610
Category:
Residential
Listing type:
For sale
Property type:
House & Single-family home
Property size:
3,714 sqft
Rooms:
4
Bedrooms:
4
Bathrooms:
4
Garages:
1
Alarm:
Yes
Swimming pool:
Yes
Terrace:
Yes
REAL ESTATE PRICE PER SQFT IN NEARBY CITIES
| City |
Avg price per sqft house |
Avg price per sqft apartment |
|---|---|---|
| Elda | USD 116 | - |
| Monòver | USD 81 | - |
| Sax, Alicante | USD 109 | - |
| Aspe | USD 180 | - |
| Castalla | USD 193 | - |
| La Romana | USD 120 | - |
| Villena | USD 84 | - |
| El Fondó de les Neus | USD 151 | - |
| Elche | USD 160 | USD 217 |
| Crevillent | USD 133 | - |
| Alicante | USD 253 | USD 226 |
| Alicante/Alacant | USD 217 | USD 221 |
| Mutxamel | USD 253 | - |
| Busot | USD 192 | - |
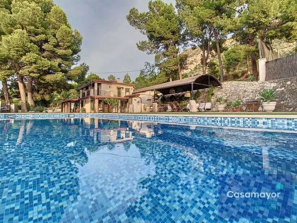
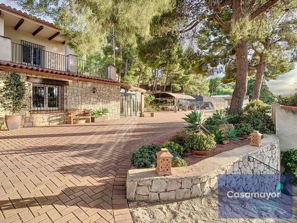
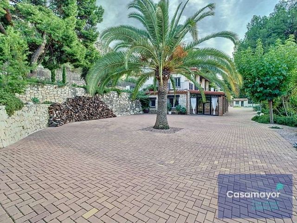
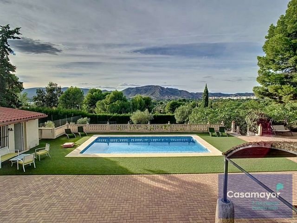
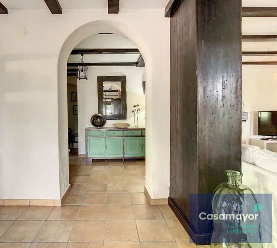
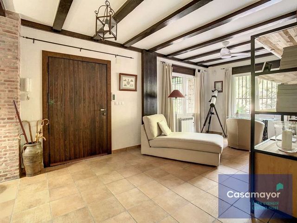
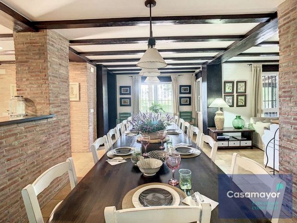
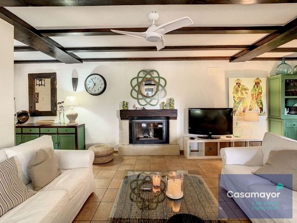
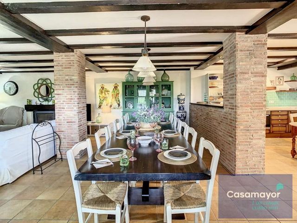
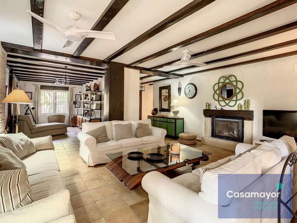
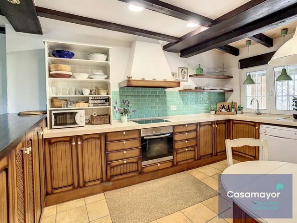
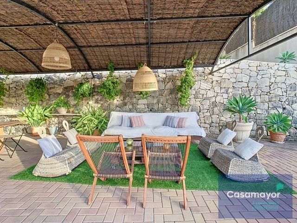
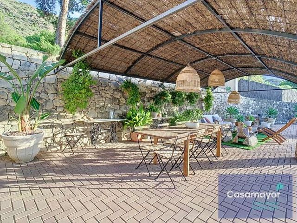
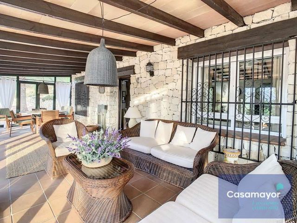
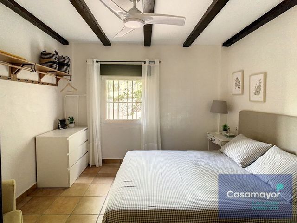
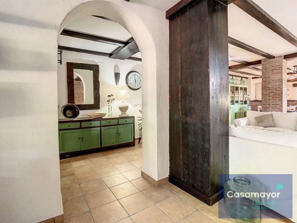
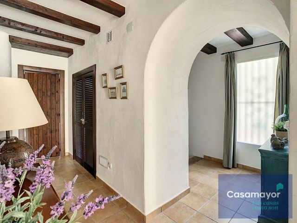
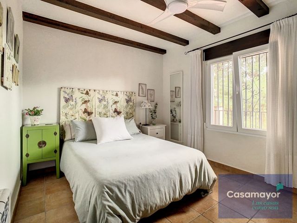
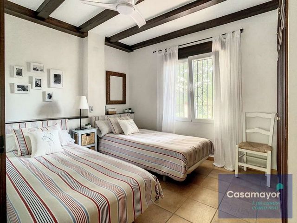
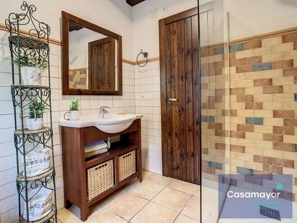
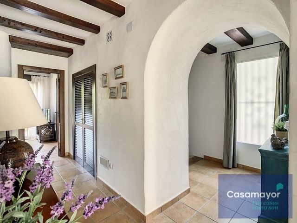
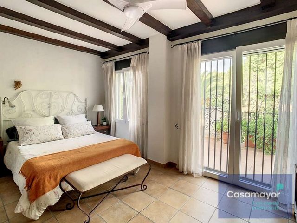
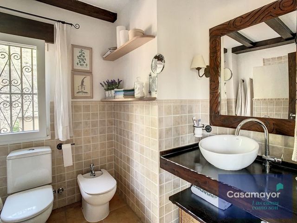
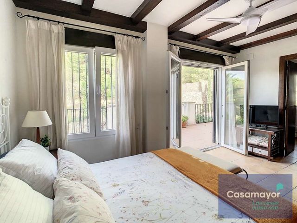
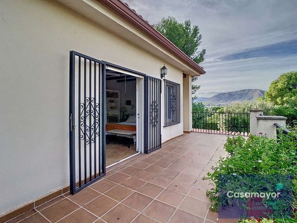
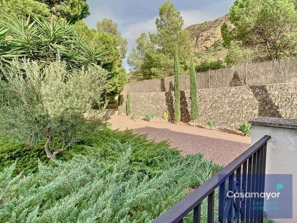
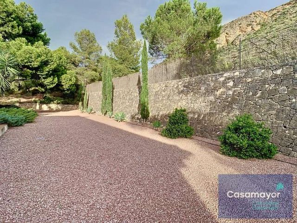
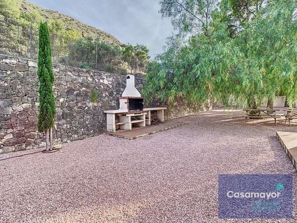
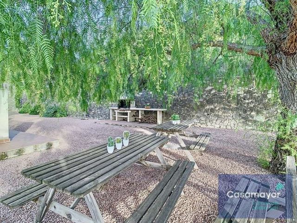
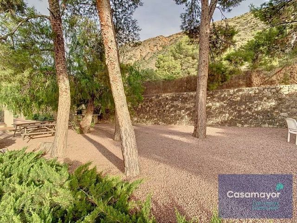
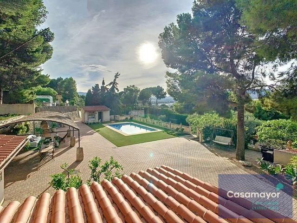
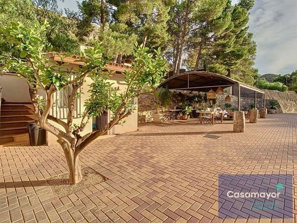
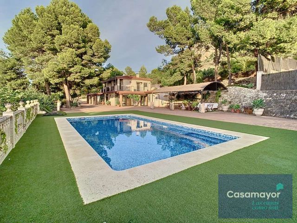
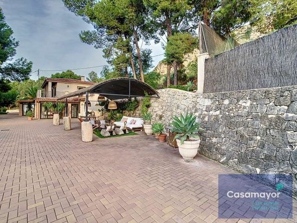
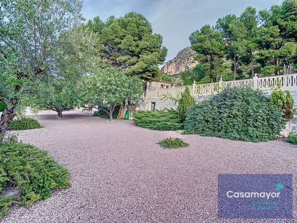
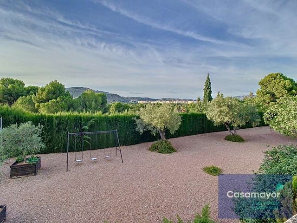
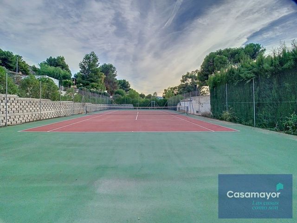
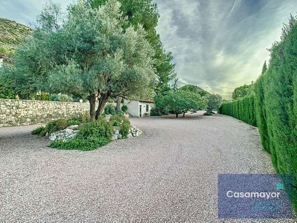
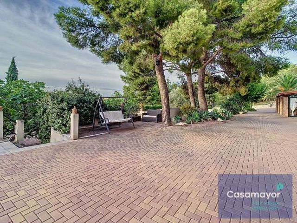
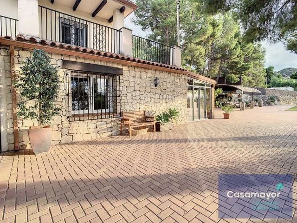
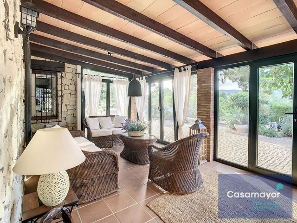
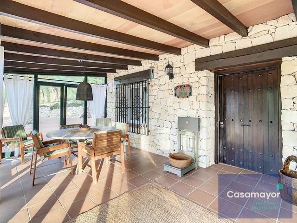
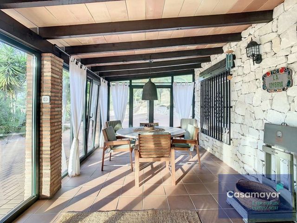
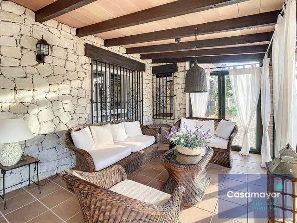
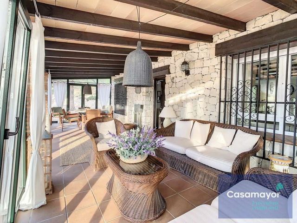
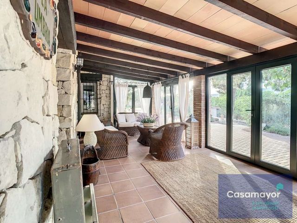
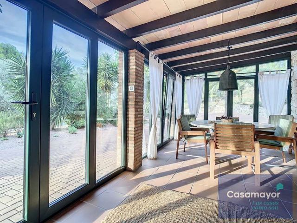
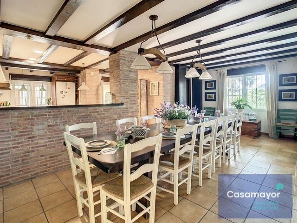
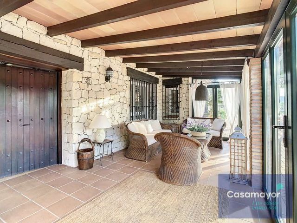
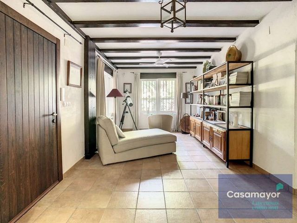
Features:
- Alarm
- Garden
- Garage
- SwimmingPool
- Terrace View more View less Casamayor te presenta esta exclusiva finca en Elda a los pies de la montaña Peña del Sol, descubre cada rincón de su parcela donde cada espacio te cautivará con sus diferentes encantos, como sus espectaculares esculturas de grandes dimensiones en la pinada, la impecabilidad de sus accesos ajardinados o la elegancia de sus porches con un moderno estilo rustico que armonizan con el interior de la vivienda, donde no hay detalle que no esté mimado. Estamos ante una finca con más de 8.000m2, donde se alzan 3 construcciones que junto a su piscina y la pista de tenis suman un total de 642m2 construidos. La vivienda principal consume 292m2 de esta superficie, que se reparten en dos cómodas plantas con diferentes accesos, tanto desde la planta baja destinada la zona de día como desde la planta alta donde se alojan los dormitorios que también disfruta de dos accesos desde los jardines hasta sus terrazas, gracias al desnivel de la finca que le ofrece esta gran ventaja. Suman metros los 42m2 destinados a almacén y los 11m2 con los que cuenta su preciosa cocina exterior que da servicio a la zona de piscina y porche. Te invitamos a conocer los encantos de la finca con el fondo de la montaña tras sus lindes, empezando por su entrada con una preciosa puerta de diseño en metal desde la que ya sorprende el orden y cuidado de sus mimados exteriores, que abren la visión de sus tres caminos que te llevarán a los diferentes niveles de la parcela. En esta altura inferior se encuentra la zona de aparcamiento con mucha capacidad, pues se prolonga hasta la zona de juegos infantiles y la pista de tenis. También para la comodidad de los trabajos de mantenimiento de la propia finca, es en este nivel donde está la casita de aperos, la sala de máquinas y el trastero. Sobre este nivel y accediendo por diferentes escaleras, encontrarás la superficie de la parcela donde se encuentra la piscina con su construcción para vestuarios, ducha y almacenaje. Su espectacular porche exterior con una gran mesa de comedor y zona de relax con preciosas vistas al valle, a la que le da servicio una coqueta cocina rustica que parece sacada de un cuento, completamente equipada y preparada para disfrutar de tus reuniones o celebraciones. En cada rincón se aprecia la gran inversión en el acondicionamiento de todas sus zonas y ambientes, como son sus extensos solados exteriores en preciosos adoquines en todas sus terrazas y porches, sus fantásticos muros de mampostería con piedra del terreno que mimetiza las construcciones, contienen los desniveles y decora todas sus jardineras o las toneladas de zahorra que cubren toda su extensión o sus magníficos y longevos pinos, olivos, sauces y palmeras. Podemos entrar en la vivienda tanto por su entrada principal con la antesala de un bonito porche acristalado orientado a suroeste para disfrutar de las tardes invernales, que nos abre paso al hall de la vivienda mediante una gran puerta de madera que ya nos alumbra el estilo rehabilitado del inmueble. Todas sus vigas de madera se han mantenido, al igual que sus puertas o sus gruesos muros con preciosos arcos de medio punto, todo ello reacondicionado para cubrir las necesidades actuales, donde gustan los grandes espacios diáfanos con cocinas integradas. Te encontrarás en la planta baja con un amplio despacho, su gran salón con chimenea con una encantadora zona de comedor con cocina semiabierta, un baño completo y una habitación doble que da servicio a esta zona de día. Una encantadora escalera asciende desde el distribuidor a la planta superior donde se alojan los tres dormitorios dobles restantes, uno de ellos con su baño en suite y salida a las terrazas de la planta superior que a su vez tienen acceso a los jardines. En esta planta otro baño da servicio a los dos y colindante está la lavandería con gran superficie y salida al exterior. En este nivel más alto, al que accedemos desde los jardines inferiores o desde las terrazas de la planta superior, se encuentra una gran pinada de enormes árboles, que cubren de fresca sombra la zona de barbacoa y el merendero que gozan de espectaculares vistas. Es una zona preciosa para vivir, sumamente tranquila que te aportará grandes momentos de paz donde poder respirar aire fresco y estar en contacto con la naturaleza. La vivienda cuenta con muchas comodidades y te brinda la posibilidad de vivir en la montaña a pocos kilómetros de la ciudad, estando a tan solo 3km del pueblo y a 1.5km de la autovía. *El presente documento tiene carácter meramente informativo, orientativo y no vinculante, por lo que no supone información contractual alguna, siendo su uso estrictamente comercial*
Features:
- Alarm
- Garden
- Garage
- SwimmingPool
- Terrace Exclusive charming farm comCasamayor presents this exclusive farm in Elda at the foot of the Peña del Sol mountain, discover every corner of its plot where each space will captivate you with its different charms, such as its spectacular large sculptures in the pine forest, the impeccability of its garden entrances or the elegance of its porches with a modern rustic style that harmonize with the interior of the home, where there is no detail that has not been pampered. We are facing a property with more than 8,000m2, where there are 3 buildings that, together with its swimming pool and the tennis court, add up to a total of 642m2 built. The main house consumes 292m2 of this surface, which is spread over two comfortable floors with different accesses, both from the ground floor for the day area and from the upper floor where the bedrooms are housed, which also enjoys two accesses from the gardens to the its terraces, thanks to the slope of the property that offers this great advantage. The total area is 42m2 for storage and 11m2 in its beautiful outdoor kitchen that serves the pool and porch area. Completely renovated at the foot of the mountain. We invite you to discover the charms of the property with the backdrop of the mountain behind its boundaries, starting with its entrance with a beautiful metal design door from which you will be surprised by the order and care of its pampered exteriors, which open the view of its three paths that will take you to the different levels of the plot. At this lower height is the parking area with a lot of capacity, as it extends to the children's play area and the tennis court. Also for the convenience of maintenance work on the property itself, it is on this level where the tool house, the machine room and the storage room are located. On this level and accessing through different stairs, you will find the surface of the plot where the pool is located with its construction for changing rooms, showers and storage. Its spectacular outdoor porch with a large dining table and relaxation area with beautiful views of the valley, served by a charming rustic kitchen that seems straight out of a story, fully equipped and prepared to enjoy your meetings or celebrations. In every corner you can see the great investment in the conditioning of all its areas and environments, such as its extensive exterior flooring in beautiful cobblestones on all its terraces and porches, its fantastic masonry walls with stone from the terrain that mimics the buildings, containing the unevenness and decorates all its flower boxes or the tons of gravel that cover its entire extension or its magnificent and long-lived pines, olive trees, willows and palm trees. We can enter the house through its main entrance with the anteroom of a beautiful glass porch facing southwest to enjoy the winter afternoons, which opens the way to the hall of the house through a large wooden door that already illuminates the renovated style. of the property. All its wooden beams have been maintained, as have its doors or its thick walls with beautiful semicircular arches, all reconditioned to meet current needs, where large open spaces with integrated kitchens are preferred. You will find yourself on the ground floor with a large office, a large living room with a fireplace with a charming dining area with a semi-open kitchen, a full bathroom and a double bedroom that serves this day area. A charming staircase ascends from the hall to the upper floor where the three remaining double bedrooms are housed, one of them with its en-suite bathroom and access to the terraces on the upper floor which in turn have access to the gardens. On this floor, another bathroom serves both and adjacent to it is the laundry room with a large area and access to the outside. On this highest level, which we access from the lower gardens or from the terraces on the upper floor, there is a large pine forest of enormous trees, which cover the barbecue area and the picnic area with cool shade that enjoy spectacular views. It is a beautiful area to live, extremely quiet that will give you great moments of peace where you can breathe fresh air and be in contact with nature. The house has many amenities and gives you the possibility of living in the mountains a few kilometers from the city, being just 3km from the town and 1.5km from the highway. *This document is merely informative, indicative and non-binding, so it does not imply any contractual information, and its use is strictly commercial*
Features:
- Alarm
- Garden
- Garage
- SwimmingPool
- Terrace Ferme de charme exclusiveCasamayor présente cette ferme exclusive à Elda au pied de la montagne Peña del Sol, découvrez chaque recoin de sa parcelle où chaque espace vous captivera avec ses différents charmes, tels que ses grandes sculptures spectaculaires dans la pinède, l’impeccable de ses entrées de jardin ou l’élégance de ses porches avec un style rustique moderne qui s’harmonisent avec l’intérieur de la maison, où il n’y a pas un détail qui n’ait pas été choyé. Nous sommes face à une propriété de plus de 8 000 m2, où se trouvent 3 bâtiments qui, avec sa piscine et le court de tennis, totalisent 642 m2 construits. La maison principale consomme 292m2 de cette surface, qui est répartie sur deux étages confortables avec des accès différents, à la fois du rez-de-chaussée pour la zone jour et de l’étage supérieur où se trouvent les chambres, qui bénéficie également de deux accès depuis les jardins jusqu’à ses terrasses, grâce à la pente de la propriété qui offre ce grand avantage. La surface totale est de 42m2 pour le stockage et de 11m2 dans sa belle cuisine extérieure qui dessert la piscine et le porche. Entièrement rénové au pied de la montagne. Nous vous invitons à découvrir les charmes de la propriété avec en toile de fond la montagne derrière ses limites, en commençant par son entrée avec une belle porte design en métal à partir de laquelle vous serez surpris par l’ordre et le soin de ses extérieurs choyés, qui ouvrent la vue sur ses trois chemins qui vous mèneront aux différents niveaux de la parcelle. À cette hauteur inférieure se trouve le parking avec une grande capacité, car il s’étend jusqu’à l’aire de jeux pour enfants et le court de tennis. De plus, pour la commodité des travaux d’entretien sur la propriété elle-même, c’est à ce niveau que se trouvent la salle à outils, la salle des machines et la salle de stockage. À ce niveau et en accédant par différents escaliers, vous trouverez la surface de la parcelle où se trouve la piscine avec sa construction pour les vestiaires, les douches et le stockage. Son spectaculaire porche extérieur avec une grande table à manger et un espace de détente avec une vue magnifique sur la vallée, servi par une charmante cuisine rustique qui semble tout droit sortie d’une histoire, entièrement équipée et préparée pour profiter de vos réunions ou célébrations. Dans tous les coins, vous pouvez voir le grand investissement dans le conditionnement de toutes ses zones et environnements, tels que son vaste revêtement de sol extérieur en beaux pavés sur toutes ses terrasses et porches, ses fantastiques murs en maçonnerie avec de la pierre du terrain qui imite les bâtiments, contenant les irrégularités et décore tous ses bacs à fleurs ou les tonnes de gravier qui recouvrent toute son extension ou ses pins magnifiques et durables, oliviers, saules et palmiers. Nous pouvons entrer dans la maison par son entrée principale avec l’antichambre d’un beau porche en verre orienté sud-ouest pour profiter des après-midi d’hiver, qui ouvre la voie au hall de la maison par une grande porte en bois qui illumine déjà le style rénové. de la propriété. Toutes ses poutres en bois ont été conservées, tout comme ses portes ou ses murs épais avec de beaux arcs en plein cintre, le tout reconditionné pour répondre aux besoins actuels, où l’on privilégie les grands espaces ouverts avec cuisines intégrées. Vous vous retrouverez au rez-de-chaussée avec un grand bureau, un grand salon avec cheminée avec un charmant coin repas avec une cuisine semi-ouverte, une salle de bain complète et une chambre double qui dessert cet espace jour. Un charmant escalier monte du hall à l’étage supérieur où se trouvent les trois chambres doubles restantes, l’une d’entre elles avec sa salle de bain attenante et l’accès aux terrasses de l’étage supérieur qui ont à leur tour accès aux jardins. À cet étage, une autre salle de bain dessert les deux et à côté se trouve la buanderie avec un grand espace et un accès à l’extérieur. À ce niveau le plus élevé, auquel nous accédons depuis les jardins inférieurs ou depuis les terrasses de l’étage supérieur, il y a une grande pinède d’arbres énormes, qui couvrent l’aire de barbecue et l’aire de pique-avec de l’ombre fraîche qui bénéficient de vues spectaculaires. C’est un beau quartier à vivre, extrêmement calme qui vous donnera de grands moments de paix où vous pourrez respirer de l’air frais et être en contact avec la nature. La maison dispose de nombreuses commodités et vous donne la possibilité de vivre dans les montagnes à quelques kilomètres de la ville, à seulement 3 km de la ville et à 1,5 km de l’autoroute. *Ce document est purement informatif, indicatif et non contractuel, il n’implique donc aucune information contractuelle, et son utilisation est strictement commerciale*
Features:
- Alarm
- Garden
- Garage
- SwimmingPool
- Terrace