PICTURES ARE LOADING...
House & Single-family home (For sale)
Reference:
EDEN-T94014815
/ 94014815
Reference:
EDEN-T94014815
Country:
FR
City:
Patay
Postal code:
45310
Category:
Residential
Listing type:
For sale
Property type:
House & Single-family home
Property size:
4,941 sqft
Lot size:
11,647 sqft
Rooms:
17
Bedrooms:
11
Bathrooms:
1
WC:
4
Swimming pool:
Yes
REAL ESTATE PRICE PER SQFT IN NEARBY CITIES
| City |
Avg price per sqft house |
Avg price per sqft apartment |
|---|---|---|
| Saint-Jean-de-la-Ruelle | - | USD 473 |
| Fleury-les-Aubrais | - | USD 324 |
| Orléans | USD 283 | USD 379 |
| Châteaudun | USD 151 | USD 267 |
| Brou | USD 139 | - |
| Châteauneuf-sur-Loire | USD 196 | - |
| Auneau | USD 185 | - |
| Chartres | USD 248 | USD 356 |
| Loir-et-Cher | USD 170 | - |
| Étampes | USD 227 | USD 306 |
| Blois | USD 183 | USD 211 |
| Dourdan | USD 259 | USD 373 |
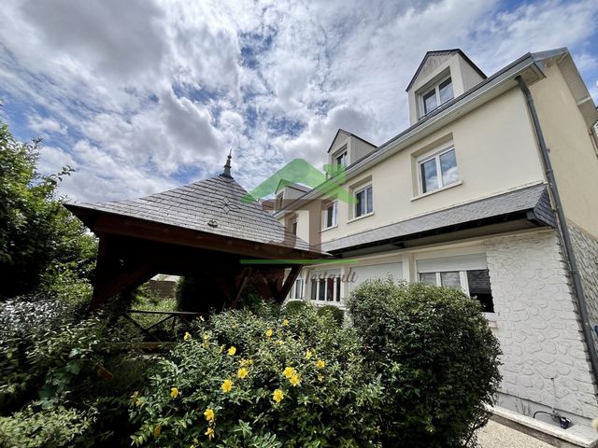
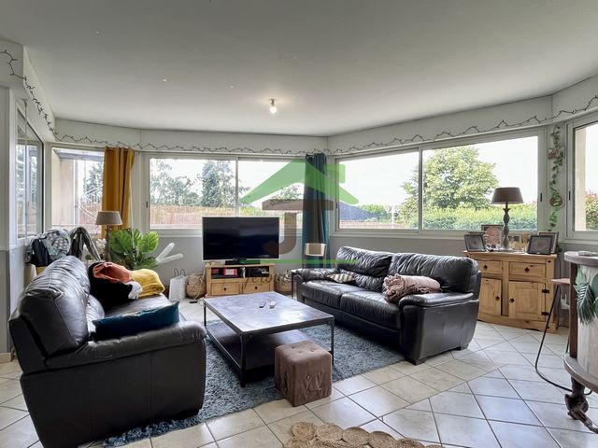

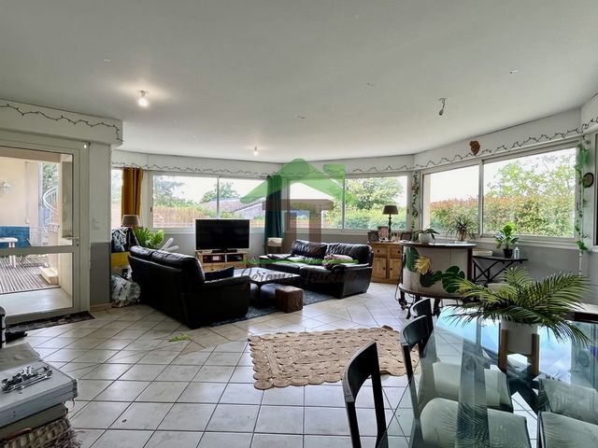
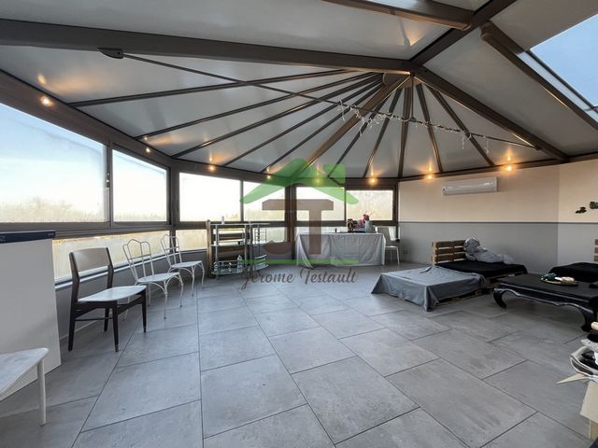
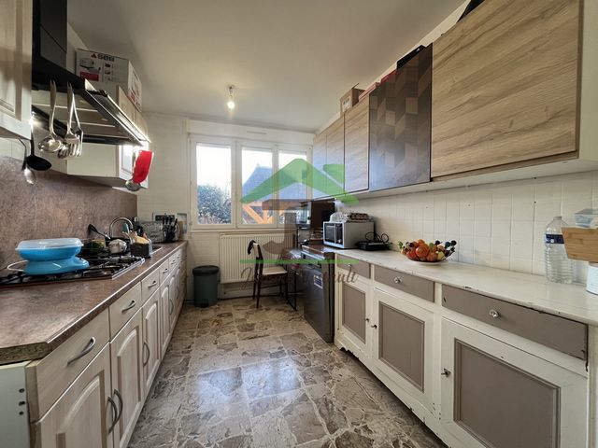
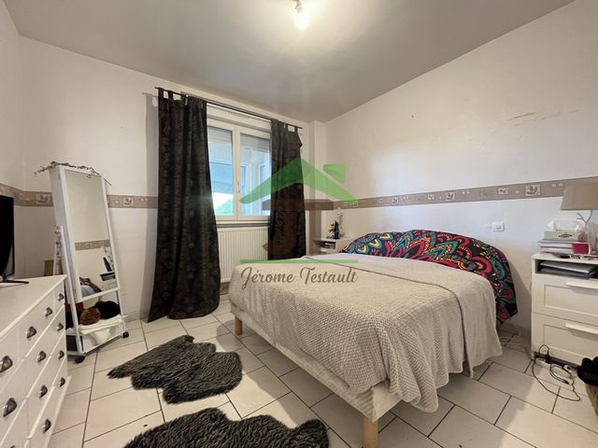
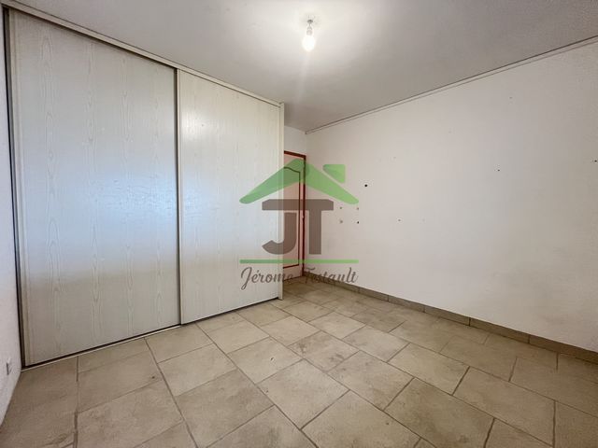
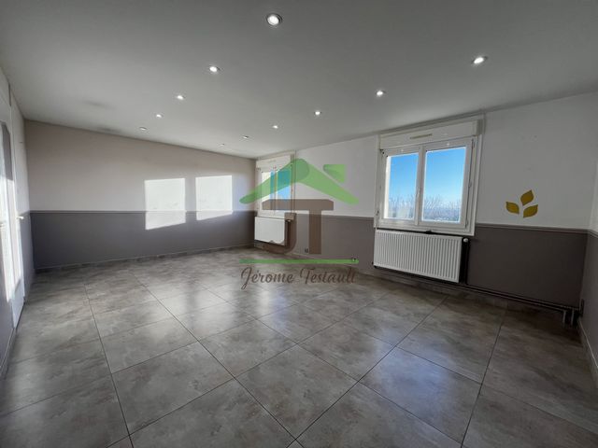

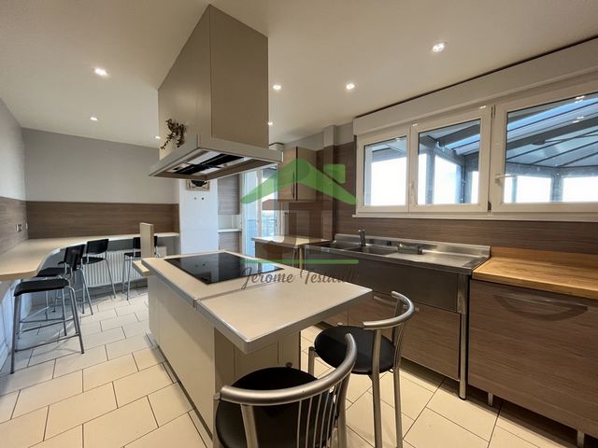

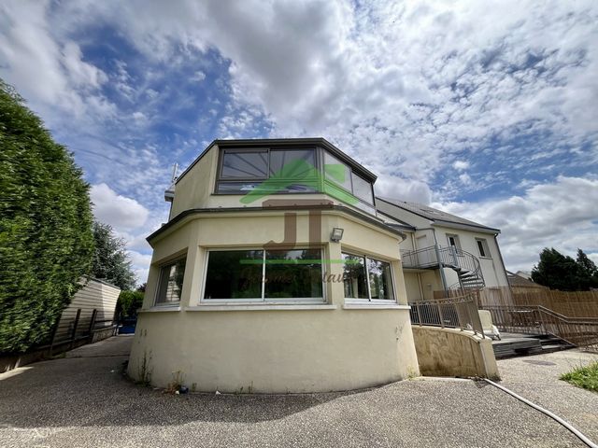

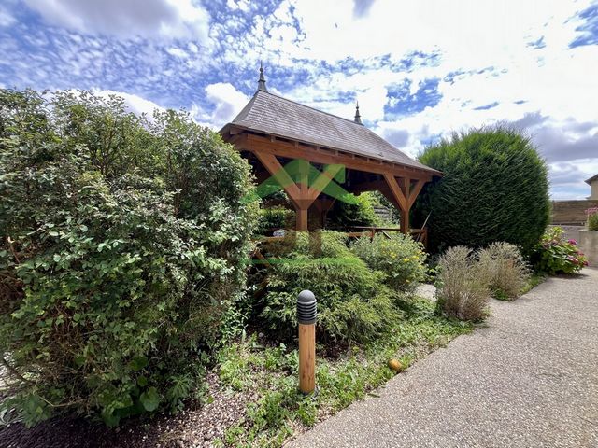
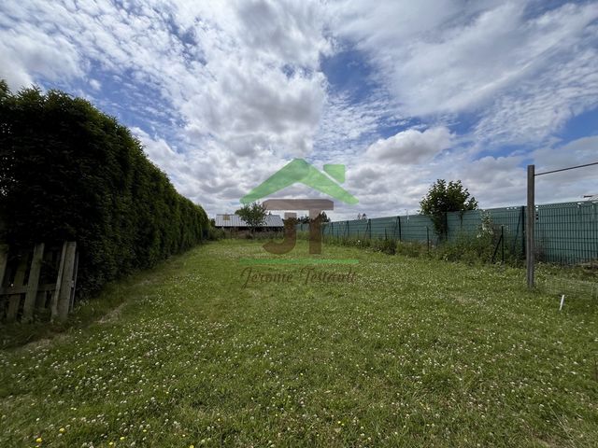
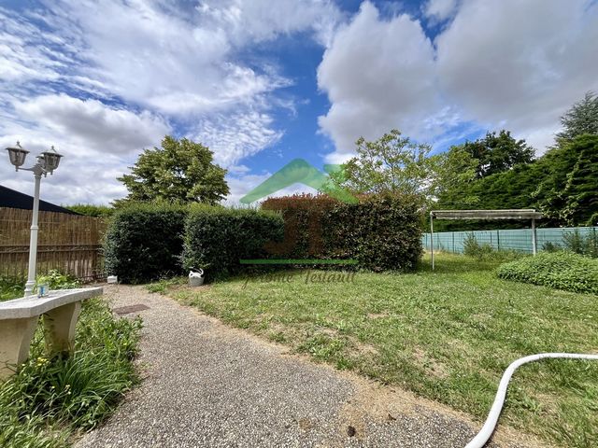
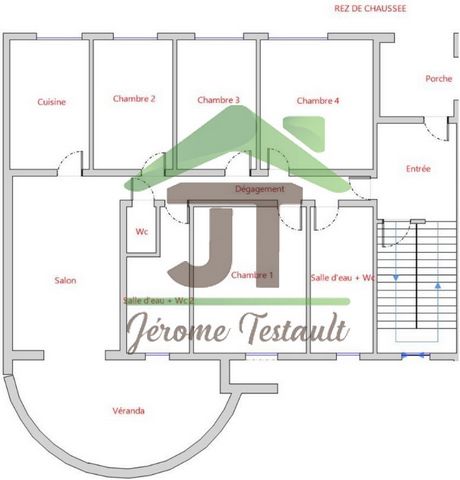
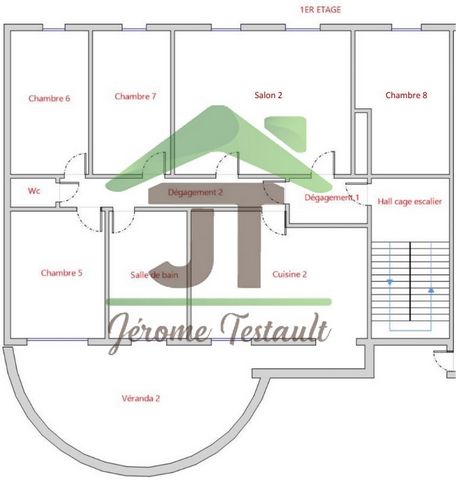
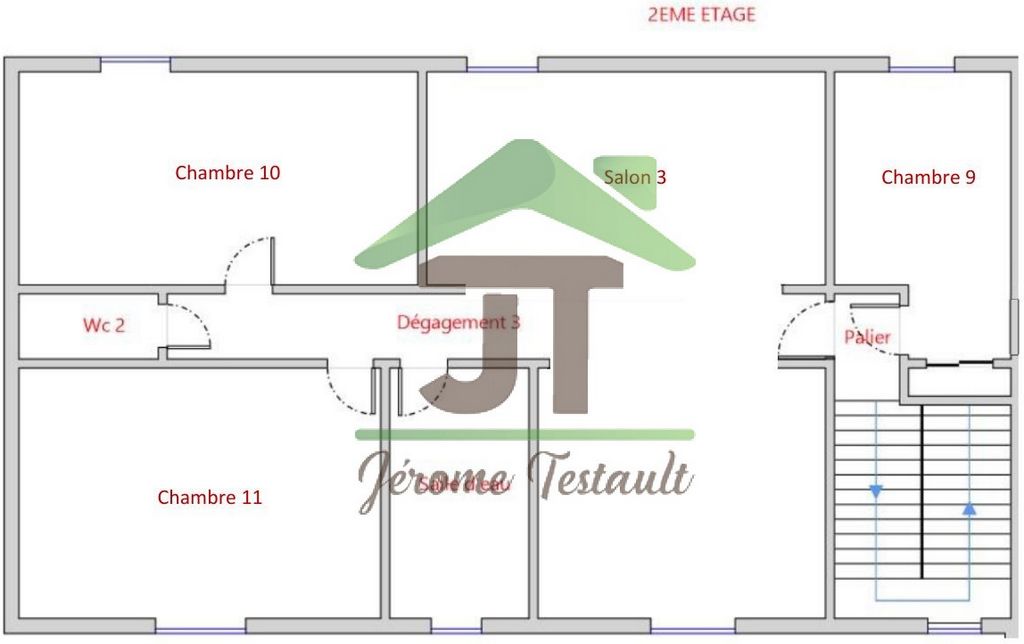
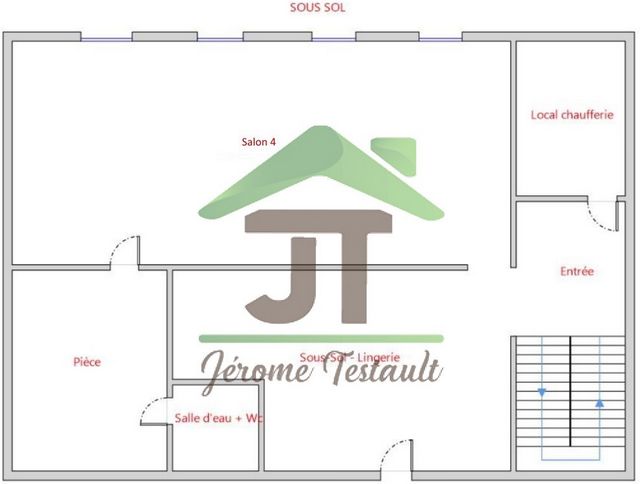
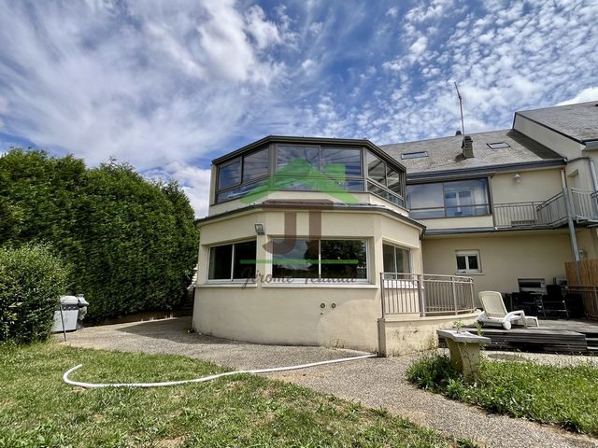
Main information of the property:Ideal location: 20 MINUTES ORMES: Orléans - Châteaudun axis
Living area : 459 m2
Plot of land : 1082 m2
Price : 289 000 €
High potential!!Totaling 459 m2, the interior space is made up of different floors, offering many possibilities.
The ground floor: 162 m2
You can discover a very bright living room of 52 m2, a kitchen area and a dining room of 21 m2 with the possibility of placing a fireplace or a wood stove, thanks to the existing flue. The entrance on the corridor leads to 4 bedrooms, 2 bathrooms and a toilet which complete this ground floor.
The 1st floor: 164 m2
Discover on the 1st floor a landing offering 4 bedrooms, a living room of 24.5 m2, then a fitted and equipped kitchen giving access to a large bright veranda of 52 m2, ideal for receiving your friends. You will also find a bathroom with shower and bathtub and a separate toilet.
The 2nd floor: 63 m2
On the 2nd floor, you can enjoy a living area of 22.5 m2 with the possibility of creating a kitchen thanks to the installed water inlets. The corridor on this floor then leads to 3 bedrooms, a shower room and a separate toilet.
The finished basement: 70 m2
Another dwelling in the basement of the house has been fitted out with a total surface area of 70 m2. You can find a living room with open kitchen, a bedroom and a bathroom. This basement apartment is equipped with high windows, allowing the room to be bright.
The plot : 1082 m2
Outside, you can benefit from a front courtyard giving the possibility of parking vehicles. A wooded area with a pretty wooden kiosk can serve as a dining area for the summer.
In addition, enjoy a small pleasant terrace facing the enclosed and wooded garden of the house. An above-ground swimming pool is also a plus to enjoy the beautiful sunny days!!
HIGH POTENTIAL!!
It is an exceptional property with great potential that we present to you. We would be delighted to introduce it to you during a first visit together!
If you want to be alerted to our new products in preview or our off-market properties, register with our JT Immobilier agency!
Reference : VP2973
Features:
- SwimmingPool View more View less Votre agence JT Immobilier vous présente ce bien d’exception, idéal investisseur !
Informations principales du bien :Emplacement idéal : 20 MINUTES ORMES : Axe Orléans - Châteaudun
Surface habitable : 459 m2
Terrain : 1082 m2
Prix : 289 000 €
Fort potentiel !!!Totalisant 459 m2, l'espace intérieur est composé de différents étages, offrant de nombreuses possibilités.
Le rez-de-chaussée : 162 m2
Vous pourrez découvrir un séjour très lumineux de 52 m2, un espace cuisine et une salle à manger de 21 m2 avec la possibilité de placer une cheminée ou un poêle à bois, grâce au conduit existant. L’entrée sur couloir dessert 4 chambres, 2 salles d’eau et un WC qui complètent ce rez-de-chaussée.
Le 1er étage : 164 m2
Découvrez au 1er étage un palier offrant 4 chambres, un salon de 24,5 m2, puis une cuisine aménagée et équipée donnant l’accès à une grande véranda lumineuse de 52 m2, idéale pour recevoir vos amis. Vous retrouverez également une salle de bain avec douche et baignoire et un WC indépendant.
Le 2ème étage : 63 m2
Au 2ème étage, vous pourrez profiter d’un espace séjour de 22,5 m2 avec la possibilité de créer une cuisine grâce aux arrivées d’eau installées. Le couloir de cet étage dessert ensuite 3 chambres, une salle d’eau et un WC indépendant.
Le sous-sol aménagé : 70 m2
Un autre logement au sous-sol de la maison a été aménagé d’une surface totale de 70 m2. Vous pourrez y retrouver un séjour avec cuisine ouverte, une chambre et une salle d’eau. Ce logement au sous-sol est équipé de fenêtres hautes, permettant d’offrir de la luminosité à la pièce.
Le terrain : 1082 m2
A l’extérieur, vous pourrez bénéficier d’une cour avant donnant la possibilité de stationner des véhicules. Un espace arboré avec un joli kiosque en bois pourra vous servir de coin repas pour l’été.
De plus, profitez d’une petite terrasse agréable face au jardin clos et arboré de la maison. Une piscine hors-sol est également un plus pour profiter des beaux jours ensoleillés !!
FORT POTENTIEL !!!
C’est un bien d’exception à fort potentiel que nous vous présentons. Nous serions ravis de vous le présenter lors d’une première visite ensemble !
Si vous souhaitez être alerté de nos nouveautés en avant-première ou de nos biens en off market, inscrivez-vous dans notre agence JT Immobilier !
Référence : VP2973
Features:
- SwimmingPool Your JT Immobilier agency presents this exceptional property, ideal investor!
Main information of the property:Ideal location: 20 MINUTES ORMES: Orléans - Châteaudun axis
Living area : 459 m2
Plot of land : 1082 m2
Price : 289 000 €
High potential!!Totaling 459 m2, the interior space is made up of different floors, offering many possibilities.
The ground floor: 162 m2
You can discover a very bright living room of 52 m2, a kitchen area and a dining room of 21 m2 with the possibility of placing a fireplace or a wood stove, thanks to the existing flue. The entrance on the corridor leads to 4 bedrooms, 2 bathrooms and a toilet which complete this ground floor.
The 1st floor: 164 m2
Discover on the 1st floor a landing offering 4 bedrooms, a living room of 24.5 m2, then a fitted and equipped kitchen giving access to a large bright veranda of 52 m2, ideal for receiving your friends. You will also find a bathroom with shower and bathtub and a separate toilet.
The 2nd floor: 63 m2
On the 2nd floor, you can enjoy a living area of 22.5 m2 with the possibility of creating a kitchen thanks to the installed water inlets. The corridor on this floor then leads to 3 bedrooms, a shower room and a separate toilet.
The finished basement: 70 m2
Another dwelling in the basement of the house has been fitted out with a total surface area of 70 m2. You can find a living room with open kitchen, a bedroom and a bathroom. This basement apartment is equipped with high windows, allowing the room to be bright.
The plot : 1082 m2
Outside, you can benefit from a front courtyard giving the possibility of parking vehicles. A wooded area with a pretty wooden kiosk can serve as a dining area for the summer.
In addition, enjoy a small pleasant terrace facing the enclosed and wooded garden of the house. An above-ground swimming pool is also a plus to enjoy the beautiful sunny days!!
HIGH POTENTIAL!!
It is an exceptional property with great potential that we present to you. We would be delighted to introduce it to you during a first visit together!
If you want to be alerted to our new products in preview or our off-market properties, register with our JT Immobilier agency!
Reference : VP2973
Features:
- SwimmingPool