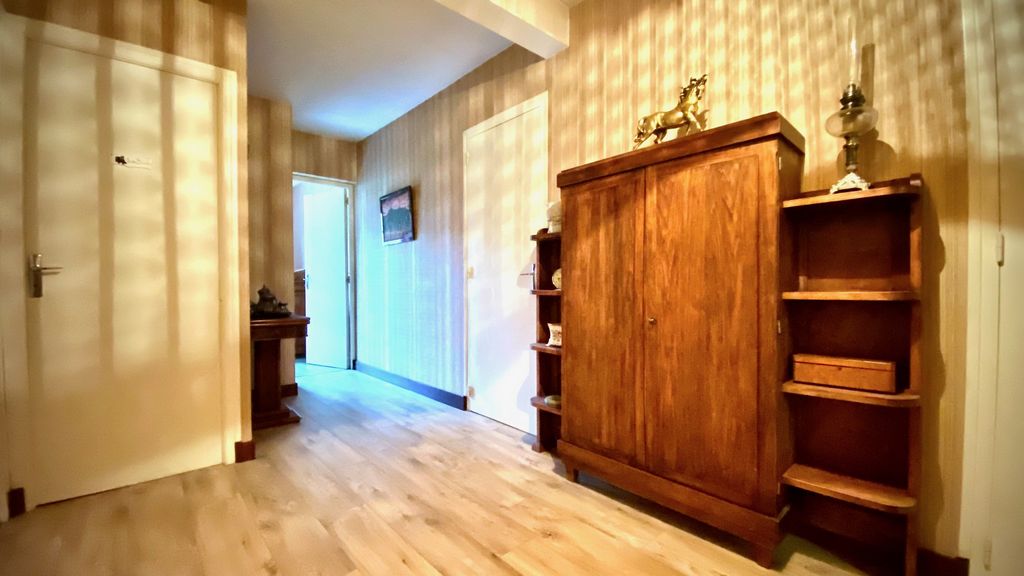USD 323,179
USD 283,159
USD 247,023
USD 283,159
USD 268,597
USD 322,532













Check out this large 1981 home, perfect for a family. Built on a semi-underground basement, it offers a living area of 140.60 m2 and a total of 258.43 m2. South-East/North-West orientation.
With a total capacity of 4460 m2, its land includes nearly 2000 m2 fully buildable.
Basement:
- Garage and workshop of 40m2
- Cellar (10,20m2)
- Boiler room (11,72m2)
- Storage room (19,11m2)
- Office or fifth bedroom (11.18m2)
1st Floor/Garden Level:
-Entrance
- Living/dining room (34 m2, access to terrace) with wood burner
- Independent fitted kitchen (hob, extractor, oven) with access to the terrace
- Two bedrooms (10/12 m2)
- Bathroom
- Separate toilet
- Large terrace in front
2nd floor:
- Attic converted into two large attic bedrooms (15.73m2 / 18.54m2)
- Shower room
-Lingerie
- Storage room
- Dressing room, served by a central hallway
Exteriors: Recent swinging gate, fenced and wooded land (mushrooms possible in autumn), two-car carport, aqueduct at the end of the land supplying the Reignefort estate.
Equipment: FRISQUET gas condensing boiler (2020), electric box to be provided, individual sanitation, Niangon swing shutters (30mm thick), single glazing on the ground floor, double glazing on the ground floor and 2nd floor.
Very healthy house! Customize it to your liking and enjoy its exteriors!
Contact us for a visit.
Features:
- Garden View more View less LIMOGES OUEST/ISLE, MAS DES LANDES sector! 5 minutes from Limoges, the centre of ISLE and AIXE-sur-Vienne.
Check out this large 1981 home, perfect for a family. Built on a semi-underground basement, it offers a living area of 140.60 m2 and a total of 258.43 m2. South-East/North-West orientation.
With a total capacity of 4460 m2, its land includes nearly 2000 m2 fully buildable.
Basement:
- Garage and workshop of 40m2
- Cellar (10,20m2)
- Boiler room (11,72m2)
- Storage room (19,11m2)
- Office or fifth bedroom (11.18m2)
1st Floor/Garden Level:
-Entrance
- Living/dining room (34 m2, access to terrace) with wood burner
- Independent fitted kitchen (hob, extractor, oven) with access to the terrace
- Two bedrooms (10/12 m2)
- Bathroom
- Separate toilet
- Large terrace in front
2nd floor:
- Attic converted into two large attic bedrooms (15.73m2 / 18.54m2)
- Shower room
-Lingerie
- Storage room
- Dressing room, served by a central hallway
Exteriors: Recent swinging gate, fenced and wooded land (mushrooms possible in autumn), two-car carport, aqueduct at the end of the land supplying the Reignefort estate.
Equipment: FRISQUET gas condensing boiler (2020), electric box to be provided, individual sanitation, Niangon swing shutters (30mm thick), single glazing on the ground floor, double glazing on the ground floor and 2nd floor.
Very healthy house! Customize it to your liking and enjoy its exteriors!
Contact us for a visit.
Features:
- Garden LIMOGES OUEST/ISLE, secteur MAS DES LANDES ! À 5 min de LIMOGES, du centre d'ISLE et d'AIXE SUR VIENNE.
Découvrez cette grande maison de 1981, parfaite pour une famille. Élevée sur un sous-sol semi-enterré, elle offre une surface habitable de 140,60 m2 et un total de 258,43 m2. Orientation SUD-EST/NORD-OUEST.
D'une contenance totale de 4460 m2 son terrain comprend près de 2000 m2 entièrement constructibles.
Sous-sol :
- Garage et atelier de 40m2
- Cave (10,20m2)
- Chaufferie (11,72m2)
- Pièce de stockage (19,11m2)
- Bureau ou cinquième chambre (11,18m2)
1er étage/Rez-de-Jardin :
- Entrée
- Séjour/salle à manger (34 m2, accès terrasse) avec poêle à bois
- Cuisine indépendante équipée (plaque, hotte, four) avec accès terrasse
- Deux chambres (10/12 m2)
- Salle de bain
- WC indépendant
- Grande terrasse en façade
2ème étage :
- Combles aménagés en deux grandes chambres mansardées (15,73m2 / 18,54m2)
- Salle d'eau
- Lingerie
- Pièce de stockage
- Dressing, desservis par un dégagement central
Extérieurs : Portail battant récent, terrain clôturé et arboré (champignons possibles en automne), carport deux voitures, aqueduc en bout de terrain alimentant le domaine de Reignefort.
Équipements : Chaudière gaz condensation FRISQUET (2020), coffret élec à prévoir, assainissement individuel, volets battants en Niangon (30mm d'épaisseur), simple vitrage en RDC, double vitrage bois en RDJ et 2ème étage.
Maison très saine ! Personnalisez-la à votre goût et profitez de ses extérieurs !
Contactez-nous pour une visite.
Features:
- Garden