USD 1,611,510
27,986 sqft
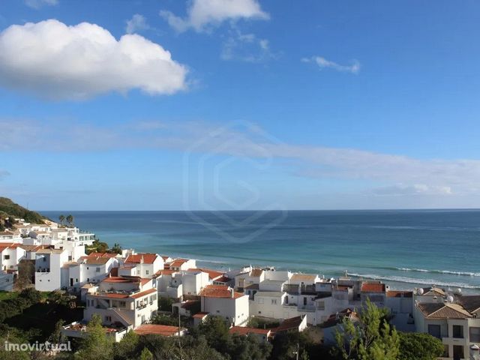
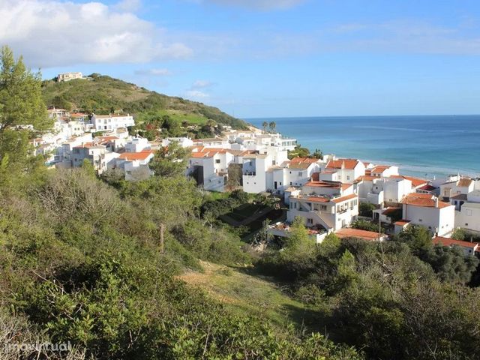
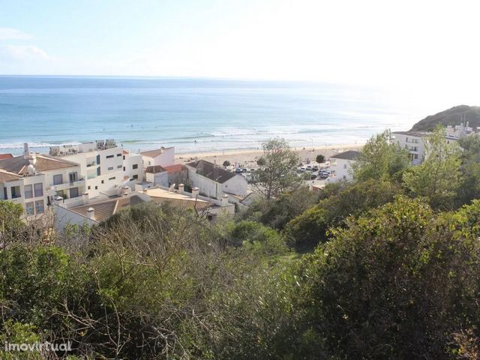
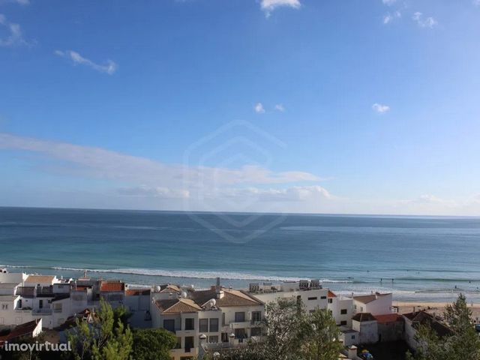
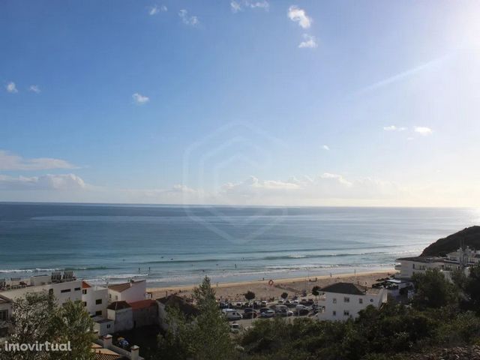
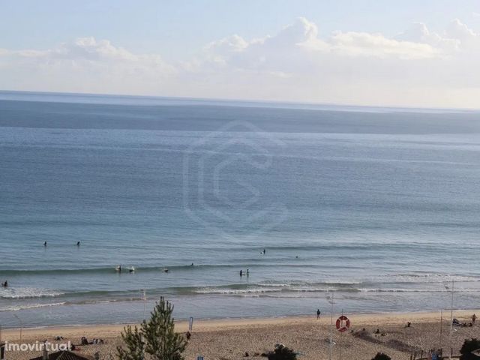
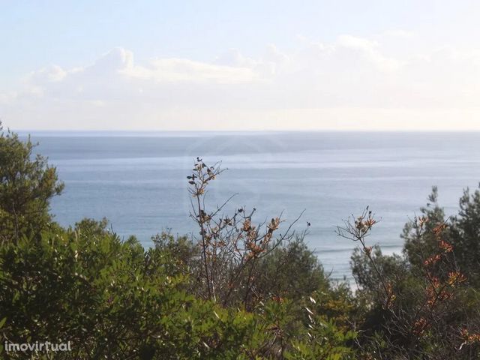
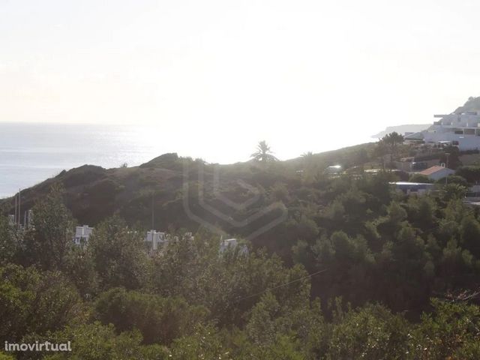
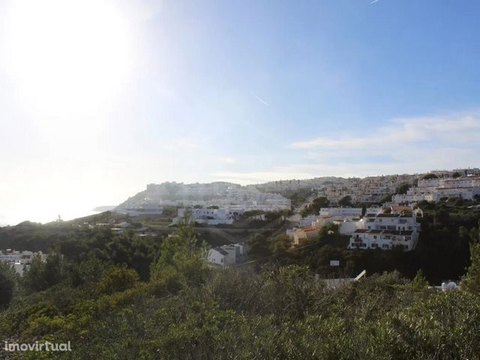
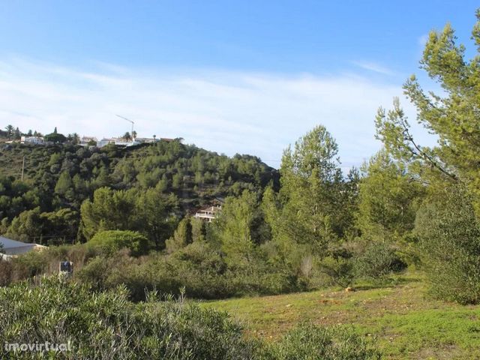
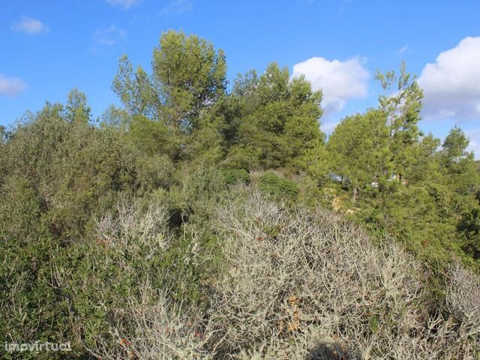
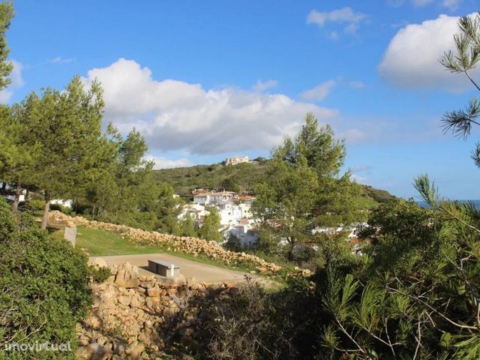
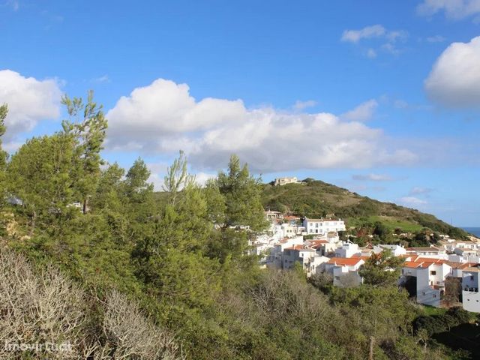
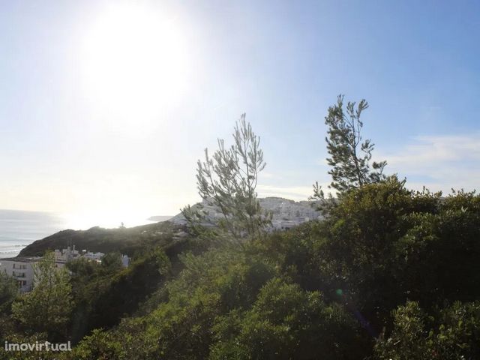
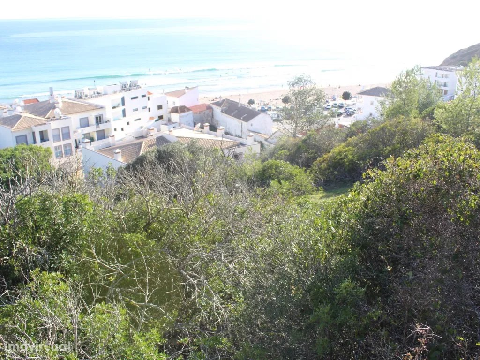
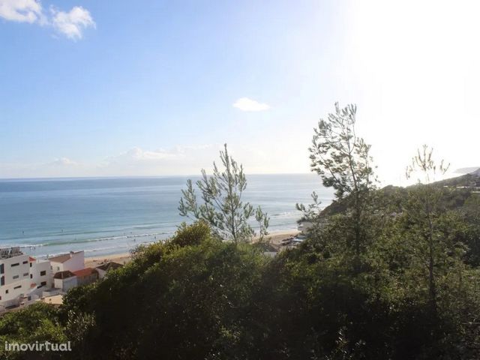
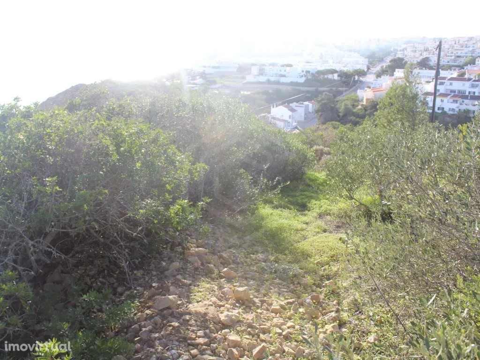
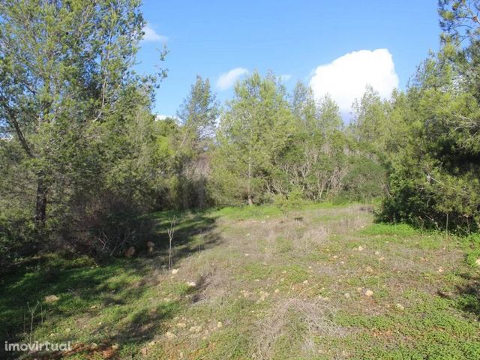
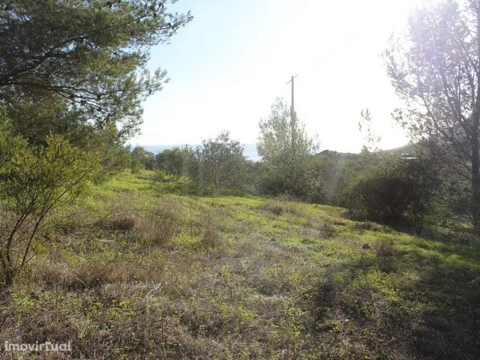
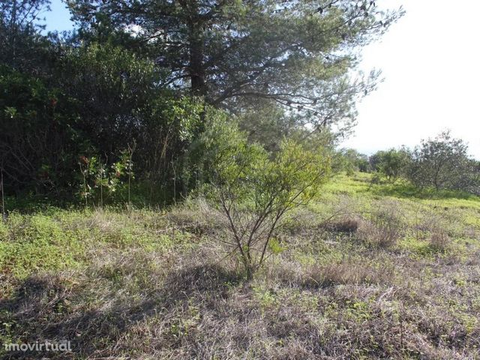
O projecto assenta na construção de um edifício, por forma a dimensionar 22 habitações de tipologia T1 e T2 e um estabelecimento para comércio e serviço / restauração, todos com vista mar.
Cada fogo de habitação T1 apresenta uma área bruta superior a 52 m2.
Estão previstas áreas superiores a 10m2 para as salas, áreas de 6m2 para as cozinhas e previu-se o suplemento de área obrigatório. Os quartos apresentam áreas superiores a 10,50m2 cada.
Cada fogo de habitação T2, apresenta uma área bruta superior a 72 m2.
Estão previstas áreas superiores a 12m2 para as salas, áreas superiores a 6m2 para as cozinhas e previu-se o suplemento de área obrigatório. Os quartos apresentam áreas superiores a 10,50m2 cada.
Em termos de lugares de estacionamento privados estão previstos no piso da garagem 22 lugares.
Foi dimensionado no domínio publico dentro do possível, ao longo do arruamento, 8 lugares de estacionamento público.
Número de pisos do edifício:
O edifício apresenta uma cércea de 4 pisos incluindo o piso da garagem face ao declive do terreno e tendo o cuidado contribuir para a caracterização urbana e paisagística.
Área de Construção Bruta:
Cave - 861,25 m2
R/Chão - 671.65 m2
1º Andar - 679,25 m2
2º Andar - 653,00 m2
3º Andar/Terraço - 216,15 m2
A leitura em termos de impacto volumétrico do projeto apresentado, fica absorvido com a envolvente construída e pelo declive do terreno.
Foi dimensionado no domínio publico dentro do possível, ao longo do arruamento, 8 lugares de estacionamento público.
A Salema é uma localidade piscatória da freguesia de Budens, município de Vila do Bispo, Algarve. A povoação apresenta marcas visíveis da sua ligação às artes da pesca, com ruas pitorescas entre casas tradicionais pintadas de branco. A povoação está integrada no Parque Natural do Sudoeste Alentejano e Costa Vicentina.
Na povoação encontra o comércio tradicional, restaurantes, cafés e outros serviços.
Está a cerca de 15 minutos da Vila de Sagres, a cerca de 25 minutos de Lagos e a cerca de uma hora e um quarto do Aeroporto de Faro.
Contacte-nos e conheça melhor o seu novo projecto.
SÒL_51697
Categoria Energética: Isento
Urban land, seafront, with a project for the construction of 23 dwellings, in Praia da Samela.
The project is based on the construction of a building, in order to size 22 houses of typology T1 and T2 and an establishment for commerce and service / catering, all with sea view.
Each T1 dwelling has a gross area of more than 52 m2.
Areas of more than 10m2 are foreseen for the living rooms, areas of 6m2 for the kitchens and the mandatory area supplement has been foreseen. The rooms have areas of more than 10.50m2 each.
Each T2 dwelling has a gross area of more than 72 m2.
Areas greater than 12m2 are foreseen for the living rooms, areas greater than 6m2 for the kitchens and the mandatory area supplement was foreseen. The rooms have areas of more than 10.50m2 each.
In terms of private parking spaces, 22 spaces are planned on the garage floor.
It was dimensioned in the public domain as much as possible, along the street, 8 public parking spaces.
Number of floors in the building:
The building has a height of 4 floors, including the garage floor facing the slope of the land and, taking care to contribute to the urban and landscape characterization.
Gross Construction Area:
Basement - 861.25 m2
Ground floor - 671.65 m2
1st Floor - 679.25 m2
2nd Floor - 653.00 m2
3rd Floor/Terrace - 216.15 m2
The reading in terms of volumetric impact of the project presented, is absorbed with the built surroundings and the slope of the land.
It was dimensioned in the public domain as much as possible, along the street, 8 public parking spaces.
Salema is a fishing village in the parish of Budens, municipality of Vila do Bispo, Algarve. The village shows visible traces of its connection to the fishing arts, with picturesque streets between traditional houses painted in white. The village is part of the Southwest Alentejo and Vicentine Coast Natural Park.
In the village you will find traditional commerce, restaurants, cafes and other services.
It is about 15 minutes from the village of Sagres, about 25 minutes from Lagos and about an hour and a quarter from Faro Airport.
Contact us and learn more about your new project.
SÒL_51697
Energy Rating: Exempt View more View less Terreno urbano, frente mar, com projecto para construção de 23 fogos, em Praia da Samela.
O projecto assenta na construção de um edifício, por forma a dimensionar 22 habitações de tipologia T1 e T2 e um estabelecimento para comércio e serviço / restauração, todos com vista mar.
Cada fogo de habitação T1 apresenta uma área bruta superior a 52 m2.
Estão previstas áreas superiores a 10m2 para as salas, áreas de 6m2 para as cozinhas e previu-se o suplemento de área obrigatório. Os quartos apresentam áreas superiores a 10,50m2 cada.
Cada fogo de habitação T2, apresenta uma área bruta superior a 72 m2.
Estão previstas áreas superiores a 12m2 para as salas, áreas superiores a 6m2 para as cozinhas e previu-se o suplemento de área obrigatório. Os quartos apresentam áreas superiores a 10,50m2 cada.
Em termos de lugares de estacionamento privados estão previstos no piso da garagem 22 lugares.
Foi dimensionado no domínio publico dentro do possível, ao longo do arruamento, 8 lugares de estacionamento público.
Número de pisos do edifício:
O edifício apresenta uma cércea de 4 pisos incluindo o piso da garagem face ao declive do terreno e tendo o cuidado contribuir para a caracterização urbana e paisagística.
Área de Construção Bruta:
Cave - 861,25 m2
R/Chão - 671.65 m2
1º Andar - 679,25 m2
2º Andar - 653,00 m2
3º Andar/Terraço - 216,15 m2
A leitura em termos de impacto volumétrico do projeto apresentado, fica absorvido com a envolvente construída e pelo declive do terreno.
Foi dimensionado no domínio publico dentro do possível, ao longo do arruamento, 8 lugares de estacionamento público.
A Salema é uma localidade piscatória da freguesia de Budens, município de Vila do Bispo, Algarve. A povoação apresenta marcas visíveis da sua ligação às artes da pesca, com ruas pitorescas entre casas tradicionais pintadas de branco. A povoação está integrada no Parque Natural do Sudoeste Alentejano e Costa Vicentina.
Na povoação encontra o comércio tradicional, restaurantes, cafés e outros serviços.
Está a cerca de 15 minutos da Vila de Sagres, a cerca de 25 minutos de Lagos e a cerca de uma hora e um quarto do Aeroporto de Faro.
Contacte-nos e conheça melhor o seu novo projecto.
SÒL_51697
Categoria Energética: Isento
Urban land, seafront, with a project for the construction of 23 dwellings, in Praia da Samela.
The project is based on the construction of a building, in order to size 22 houses of typology T1 and T2 and an establishment for commerce and service / catering, all with sea view.
Each T1 dwelling has a gross area of more than 52 m2.
Areas of more than 10m2 are foreseen for the living rooms, areas of 6m2 for the kitchens and the mandatory area supplement has been foreseen. The rooms have areas of more than 10.50m2 each.
Each T2 dwelling has a gross area of more than 72 m2.
Areas greater than 12m2 are foreseen for the living rooms, areas greater than 6m2 for the kitchens and the mandatory area supplement was foreseen. The rooms have areas of more than 10.50m2 each.
In terms of private parking spaces, 22 spaces are planned on the garage floor.
It was dimensioned in the public domain as much as possible, along the street, 8 public parking spaces.
Number of floors in the building:
The building has a height of 4 floors, including the garage floor facing the slope of the land and, taking care to contribute to the urban and landscape characterization.
Gross Construction Area:
Basement - 861.25 m2
Ground floor - 671.65 m2
1st Floor - 679.25 m2
2nd Floor - 653.00 m2
3rd Floor/Terrace - 216.15 m2
The reading in terms of volumetric impact of the project presented, is absorbed with the built surroundings and the slope of the land.
It was dimensioned in the public domain as much as possible, along the street, 8 public parking spaces.
Salema is a fishing village in the parish of Budens, municipality of Vila do Bispo, Algarve. The village shows visible traces of its connection to the fishing arts, with picturesque streets between traditional houses painted in white. The village is part of the Southwest Alentejo and Vicentine Coast Natural Park.
In the village you will find traditional commerce, restaurants, cafes and other services.
It is about 15 minutes from the village of Sagres, about 25 minutes from Lagos and about an hour and a quarter from Faro Airport.
Contact us and learn more about your new project.
SÒL_51697
Energy Rating: Exempt