PICTURES ARE LOADING...
House & single-family home for sale in Driffield
USD 1,469,871
House & Single-family home (For sale)
5 bd
3 ba
Reference:
EDEN-T94079177
/ 94079177
Reference:
EDEN-T94079177
Country:
GB
City:
Driffield
Postal code:
YO25 4LP
Category:
Residential
Listing type:
For sale
Property type:
House & Single-family home
Rooms:
5
Bedrooms:
5
Bathrooms:
3
Garages:
1
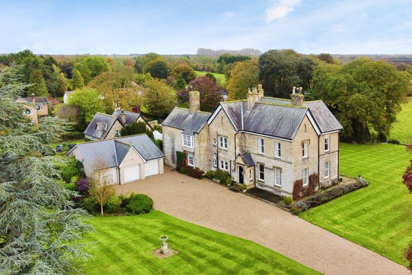
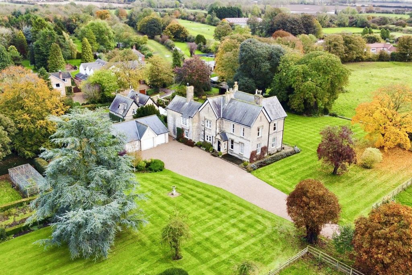
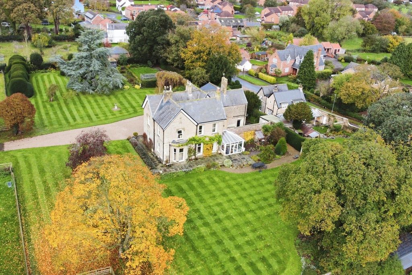
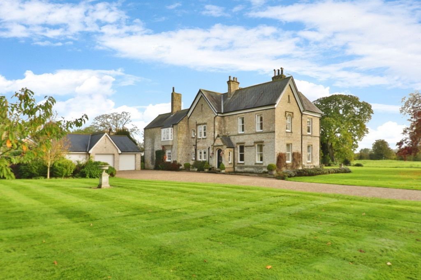
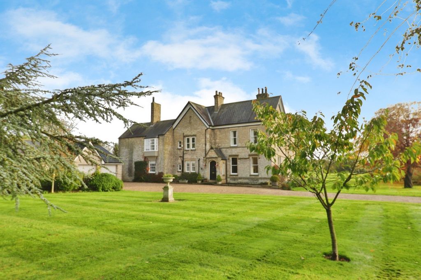
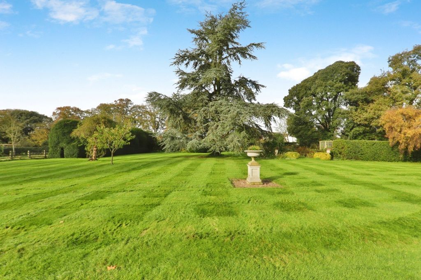
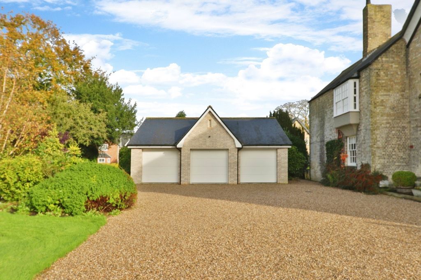
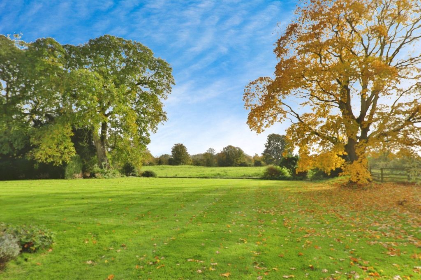
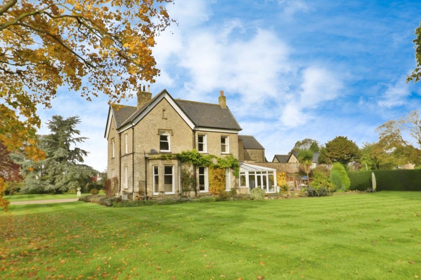
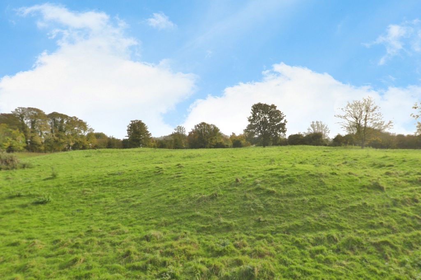
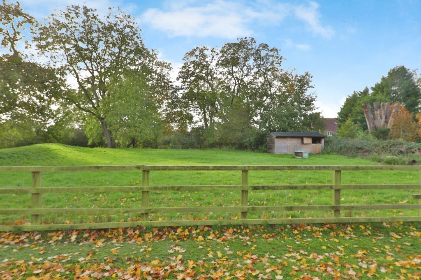
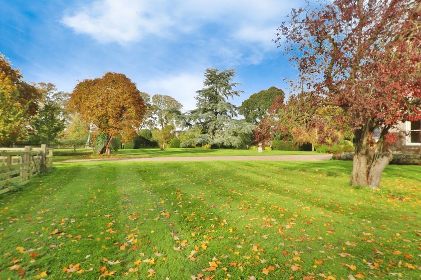
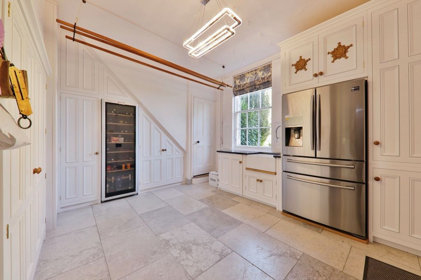
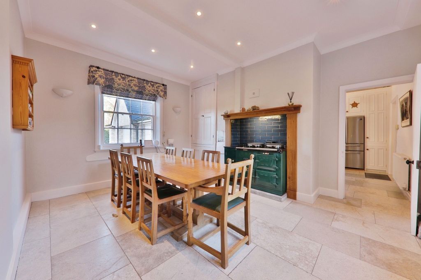
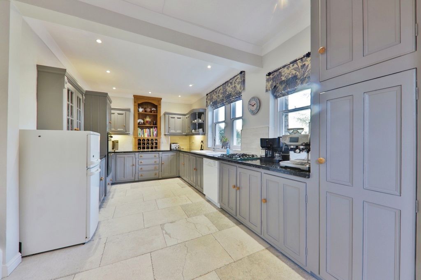
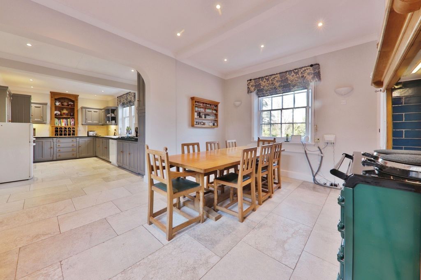
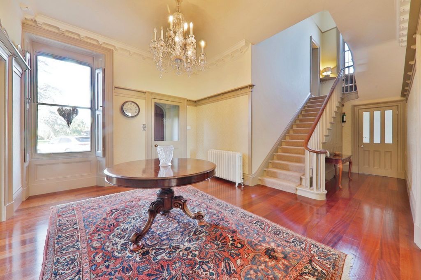
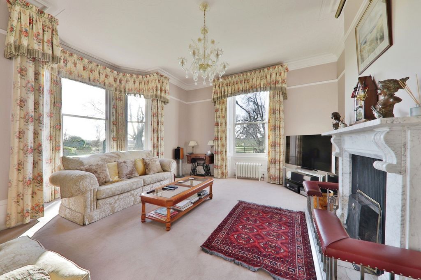
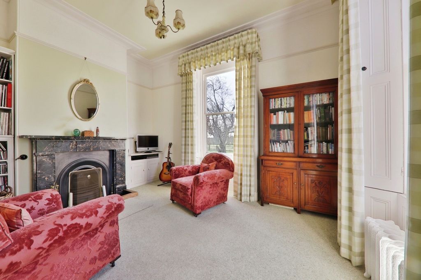
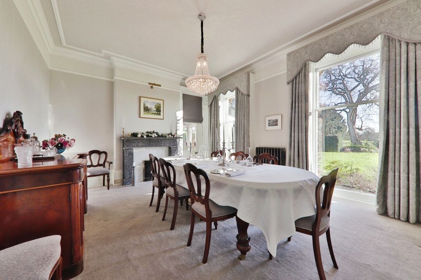
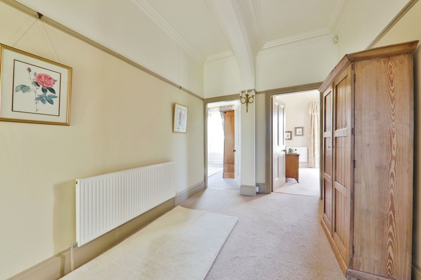
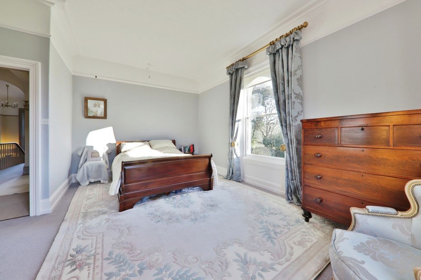
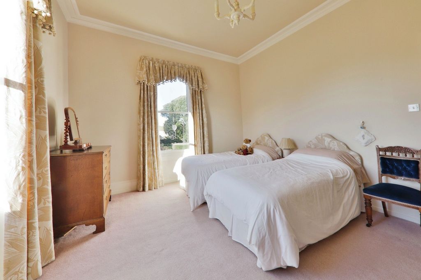
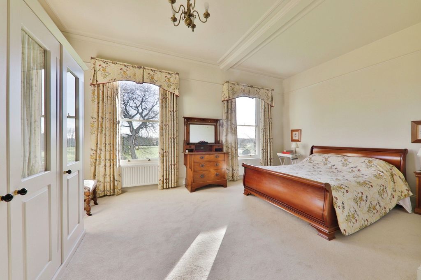
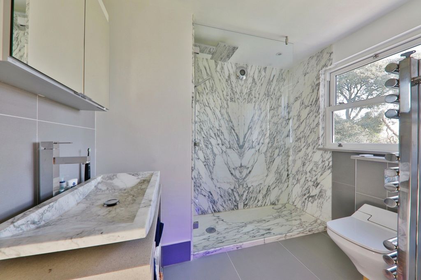
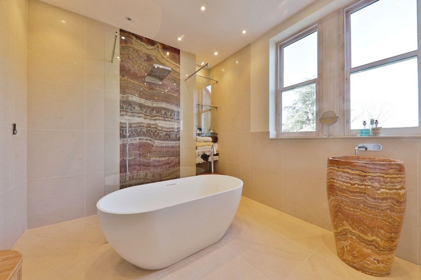
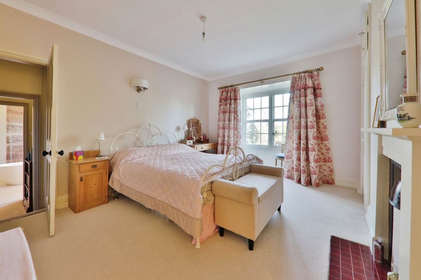
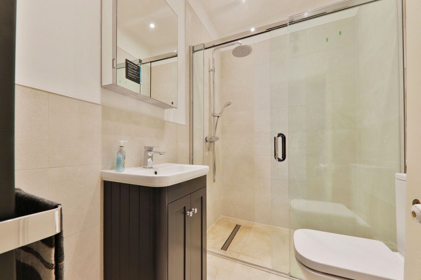
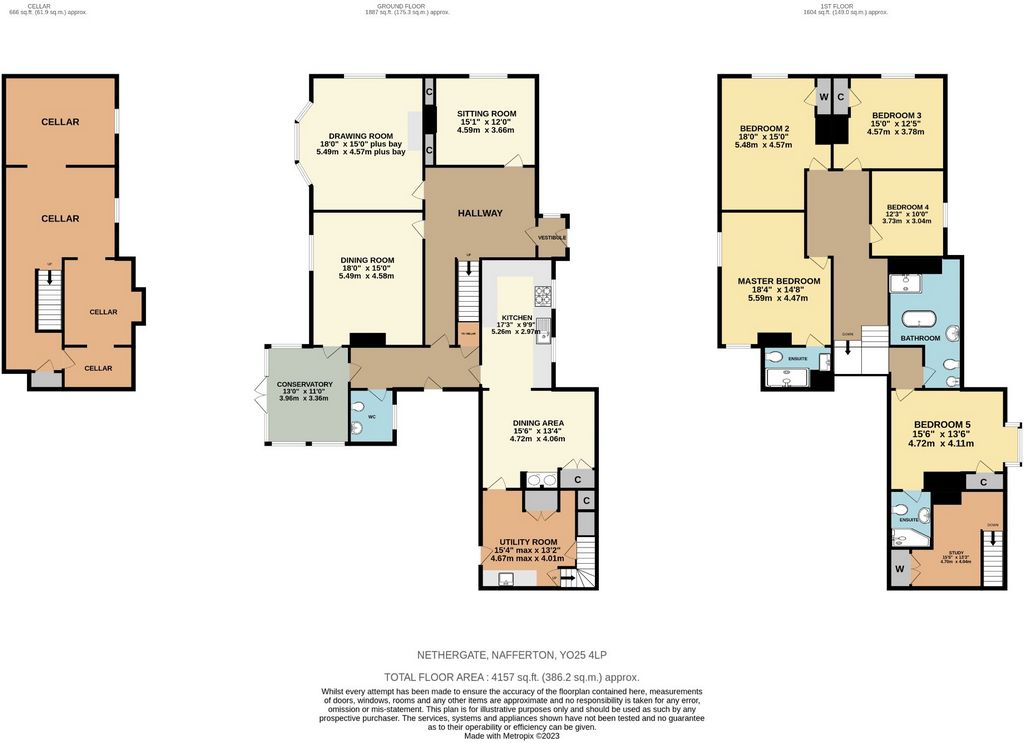
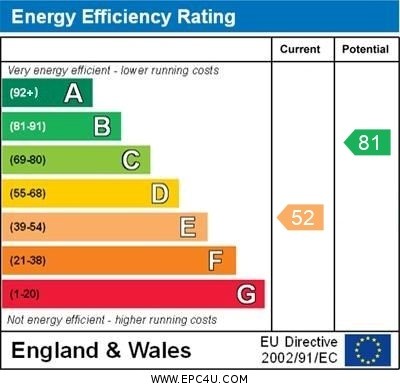
OCCUPYING 8 ACRES ON THE ANCIENT MEDIEVAL SITE OF THE CONSTABLE FAMILY A MOST IMPRESSIVE VICTORIAN RESIDENCE FINISHED TO A HIGH SPECIFICATION APPROX 4,000 SQ.FT.
Situated on the edge of the village bordered between Nethergate and Nafferton Beck, Nether Hall has been the subject of considerable investment providing high quality accommodation, blending the conveniences of modern living with the character and style of this mid-Victorian gentleman’s residence. The village of Nafferton is within easy commuting distance of Hull, York, Driffield and Beverley and enjoys excellent local amenities.
LocationNafferton is a popular residential village situated approximately three miles east of Driffield with good road and rail access. The village is well known locally for its Mere which forms a feature of the village. There is a good Primary School, Post Office and local convenience store along with 3 public houses and a fish and chip shop.
AccommodationThe accommodation is arranged on the ground and one upper floor plus cellar and can be seen in more detail on the dimensioned floorplan forming part of these sale particulars and briefly comprises as follows:
Entrance Vestibule To the …
Entrance Reception With original staircase and hardwood flooring.
Drawing RoomLarge walk-in bay window enjoying delightful views over the grounds. Features include a white marble fireplace and shuttered windows.
Dining Room Features an original marble fireplace. It also enjoys a south facing aspect with views of the garden and the historic site. Connecting door to the …
Conservatory With double doors to the south facing terrace.
Sitting Room/SnugFeaturing an original black marble fireplace, fitted cupboards and shelving.
Inner Hall With cloakroom and w.c. with wash hand basin.
Open Plan Dining KitchenIncludes a comprehensive range of floor and wall cabinets, single drainer one and a half bowl sink unit, built-in double oven and hob. The dining area has a chimney breast inset with oil fired Aga cooker, and recessed cupboard to one side. Stone flooring throughout including …
Utility Room With a range of storage cupboards, built-in American style fridge/freezer, wine chill cabinet and Belfast sink. An enclosed staircase gives access to first floor study.
First Floor Landing
Master Bedroom With built-in wardrobe. South facing uninterrupted views over the grounds.
En-suite Shower Room Includes a large walk-in shower with book matched marble panels, marble vanity hand basin, underfloor heating and Sensowash w.c.
Bedroom 2 Enjoying a delightful aspect to both south and west, includes recessed cupboard.
Bedroom 3 With recessed cupboard
Bedroom 4
Bedroom 5 With bay window and recessed cupboard.
En Suite Large walk-in shower, sink unit and W.C.
Family BathroomBeing a particular feature of this property with a stunning Onyx wash hand basin and complementing stone tiling to walls and floor, freestanding bath, underfloor heating, Onyx panelled walk-through shower, low level w.c. and bidet
Outside The site of Nether Hall forms part of the original ancient medieval site of the former home of the Constable family. The principal rooms of the main house enjoy a delightful aspect across the site, which is moated with a ha-ha separating it from the gardens. A private driveway is accessed from Nethergate and provides generous parking. An avenue of chestnuts and limes leads down to the beck. There is a variety of specimen trees and a large purpose built six car garage with three individual electrically operated doors. Tesla charging point.
The paddocks extend to approximately five and a half acres and lie to the south and west of the hall. A public footpath borders the paddock at the southernmost boundary.
A regenerated orchard adjoins the Mere.
Rights Of Access The main access to the property is via Nethergate, however a secondary access exists over a private road which passes over Nafferton Beck and is approached via Priestgate.
ServicesMain gas, water, electricity and drainage are connected to the property. Full Fibre Broadband with a speed of 175mbps.
Central HeatingThe property has full gas fired central heating system to Victorian style and contemporary radiators.
TenureThe property is freehold.
Council Tax Council Tax is payable to the East Riding Of Yorkshire Council. From verbal enquiries we are advised that the property is shown in the Council Tax Property Bandings List in Valuation Band G.*
Fixtures & Fittings Certain fixtures and fittings may be purchased with the property but may be subject to separate negotiation as to price.
Disclaimer*The agent has not had sight of confirmation documents and therefore the buyer is advised to obtain verification from their solicitor or surveyor.
Viewings Strictly by appointment with the sole agents.
Site Plan Disclaimer The site plan is for guidance only to show how the property sits within the plot and is not to scale.
MortgagesWe will be pleased to offer expert advice regarding a mortgage for this property, details of which are available from our Fine and Country Office on ... Your home is at risk if you do not keep up repayments on a mortgage or other loan secured on it. Valuation/Market AppraisalThinking of selling or struggling to sell your house? More people choose Fine and Country in this region than any other agent. Book your free valuation nowFeatures:
- Garden
- Garage View more View less INVITING OFFERS BETWEEN £1,175,000-£1,275,000
OCCUPYING 8 ACRES ON THE ANCIENT MEDIEVAL SITE OF THE CONSTABLE FAMILY A MOST IMPRESSIVE VICTORIAN RESIDENCE FINISHED TO A HIGH SPECIFICATION APPROX 4,000 SQ.FT.
Situated on the edge of the village bordered between Nethergate and Nafferton Beck, Nether Hall has been the subject of considerable investment providing high quality accommodation, blending the conveniences of modern living with the character and style of this mid-Victorian gentleman’s residence. The village of Nafferton is within easy commuting distance of Hull, York, Driffield and Beverley and enjoys excellent local amenities.
LocationNafferton is a popular residential village situated approximately three miles east of Driffield with good road and rail access. The village is well known locally for its Mere which forms a feature of the village. There is a good Primary School, Post Office and local convenience store along with 3 public houses and a fish and chip shop.
AccommodationThe accommodation is arranged on the ground and one upper floor plus cellar and can be seen in more detail on the dimensioned floorplan forming part of these sale particulars and briefly comprises as follows:
Entrance Vestibule To the …
Entrance Reception With original staircase and hardwood flooring.
Drawing RoomLarge walk-in bay window enjoying delightful views over the grounds. Features include a white marble fireplace and shuttered windows.
Dining Room Features an original marble fireplace. It also enjoys a south facing aspect with views of the garden and the historic site. Connecting door to the …
Conservatory With double doors to the south facing terrace.
Sitting Room/SnugFeaturing an original black marble fireplace, fitted cupboards and shelving.
Inner Hall With cloakroom and w.c. with wash hand basin.
Open Plan Dining KitchenIncludes a comprehensive range of floor and wall cabinets, single drainer one and a half bowl sink unit, built-in double oven and hob. The dining area has a chimney breast inset with oil fired Aga cooker, and recessed cupboard to one side. Stone flooring throughout including …
Utility Room With a range of storage cupboards, built-in American style fridge/freezer, wine chill cabinet and Belfast sink. An enclosed staircase gives access to first floor study.
First Floor Landing
Master Bedroom With built-in wardrobe. South facing uninterrupted views over the grounds.
En-suite Shower Room Includes a large walk-in shower with book matched marble panels, marble vanity hand basin, underfloor heating and Sensowash w.c.
Bedroom 2 Enjoying a delightful aspect to both south and west, includes recessed cupboard.
Bedroom 3 With recessed cupboard
Bedroom 4
Bedroom 5 With bay window and recessed cupboard.
En Suite Large walk-in shower, sink unit and W.C.
Family BathroomBeing a particular feature of this property with a stunning Onyx wash hand basin and complementing stone tiling to walls and floor, freestanding bath, underfloor heating, Onyx panelled walk-through shower, low level w.c. and bidet
Outside The site of Nether Hall forms part of the original ancient medieval site of the former home of the Constable family. The principal rooms of the main house enjoy a delightful aspect across the site, which is moated with a ha-ha separating it from the gardens. A private driveway is accessed from Nethergate and provides generous parking. An avenue of chestnuts and limes leads down to the beck. There is a variety of specimen trees and a large purpose built six car garage with three individual electrically operated doors. Tesla charging point.
The paddocks extend to approximately five and a half acres and lie to the south and west of the hall. A public footpath borders the paddock at the southernmost boundary.
A regenerated orchard adjoins the Mere.
Rights Of Access The main access to the property is via Nethergate, however a secondary access exists over a private road which passes over Nafferton Beck and is approached via Priestgate.
ServicesMain gas, water, electricity and drainage are connected to the property. Full Fibre Broadband with a speed of 175mbps.
Central HeatingThe property has full gas fired central heating system to Victorian style and contemporary radiators.
TenureThe property is freehold.
Council Tax Council Tax is payable to the East Riding Of Yorkshire Council. From verbal enquiries we are advised that the property is shown in the Council Tax Property Bandings List in Valuation Band G.*
Fixtures & Fittings Certain fixtures and fittings may be purchased with the property but may be subject to separate negotiation as to price.
Disclaimer*The agent has not had sight of confirmation documents and therefore the buyer is advised to obtain verification from their solicitor or surveyor.
Viewings Strictly by appointment with the sole agents.
Site Plan Disclaimer The site plan is for guidance only to show how the property sits within the plot and is not to scale.
MortgagesWe will be pleased to offer expert advice regarding a mortgage for this property, details of which are available from our Fine and Country Office on ... Your home is at risk if you do not keep up repayments on a mortgage or other loan secured on it. Valuation/Market AppraisalThinking of selling or struggling to sell your house? More people choose Fine and Country in this region than any other agent. Book your free valuation nowFeatures:
- Garden
- Garage INVITANTI OFFERTE COMPRESE TRA £ 1.175.000 E £ 1.275.000
OCCUPANDO 8 ACRI SULL'ANTICO SITO MEDIEVALE DELLA FAMIGLIA CONSTABLE, UNA RESIDENZA VITTORIANA PIÙ IMPRESSIONANTE RIFINITA CON UNA SPECIFICA DI CIRCA 4.000 PIEDI QUADRATI.
Situato ai margini del villaggio delimitato tra Nethergate e Nafferton Beck, Nether Hall è stato oggetto di considerevoli investimenti per fornire alloggi di alta qualità, fondendo le comodità della vita moderna con il carattere e lo stile di questa residenza per gentiluomini in stile vittoriano. Il villaggio di Nafferton si trova a breve distanza da Hull, York, Driffield e Beverley e gode di eccellenti servizi locali.
PosizioneNafferton è un popolare villaggio residenziale situato a circa tre miglia a est di Driffield con un buon accesso stradale e ferroviario. Il villaggio è ben noto localmente per il suo Mere che forma una caratteristica del villaggio. C'è una buona scuola elementare, un ufficio postale e un minimarket locale insieme a 3 case pubbliche e un negozio di fish and chips.
SistemazioneL'alloggio è disposto al piano terra e ad un piano superiore più cantina e può essere visto più dettagliatamente sulla planimetria quotata facente parte di questi particolari di vendita e si compone brevemente di quanto segue:
Vestibolo d'ingresso Al ...
Reception d'ingresso Con scala originale e pavimento in parquet.
SalottoAmpia vetrata walk-in con vista incantevole sul parco. Le caratteristiche includono un camino in marmo bianco e finestre con persiane.
La sala da pranzo dispone di un camino in marmo originale. Gode inoltre di un'esposizione a sud con vista sul giardino e sul sito storico. Porta di collegamento ...
Giardino d'inverno Con doppie porte sulla terrazza esposta a sud.
Salotto/AccoglienteDotato di un camino originale in marmo nero, armadi a muro e scaffalature.
Sala interna con guardaroba e w.c. con lavandino.
Cucina da pranzo a pianta apertaInclude una gamma completa di mobili a pavimento e a parete, lavello a una vasca e mezza con gocciolatoio singolo, doppio forno da incasso e piano cottura. La zona pranzo ha un camino incassato con fornello Aga a gasolio e armadio incassato su un lato. Pavimenti in pietra ...
Ripostiglio Con una vasta gamma di armadi, frigorifero/congelatore in stile americano incorporato, armadio refrigerato per vino e lavello Belfast. Una scala chiusa dà accesso allo studio al primo piano.
Pianerottolo del primo piano
Camera da letto principale con armadio a muro. Esposizione a sud vista ininterrotta sul parco.
Include una grande cabina doccia con pannelli in marmo abbinati a libro, lavabo in marmo, riscaldamento a pavimento e WC Sensowash.
Camera da letto 2 Godendo di un delizioso aspetto sia a sud che a ovest, include un armadio incassato.
Camera da letto 3 Con armadio incassato
Camera da letto 4
Camera da letto 5 Con vetrata e armadio incassato.
Ampio bagno con cabina doccia, lavandino e W.C.
Bagno di famigliaEssendo una caratteristica particolare di questa proprietà con uno splendido lavabo in onice e piastrelle in pietra complementare alle pareti e al pavimento, vasca da bagno indipendente, riscaldamento a pavimento, doccia walk-through a pannelli in onice, wc a basso livello e bidet
Il sito di Nether Hall fa parte dell'antico sito medievale originale dell'ex casa della famiglia Constable. Le stanze principali della casa principale godono di un aspetto delizioso in tutto il sito, che è con un fossato con un ha-ha che lo separa dai giardini. Un vialetto privato è accessibile da Nethergate e offre un ampio parcheggio. Un viale di castagne e tigli scende fino al ruscello. C'è una varietà di alberi esemplari e un grande garage appositamente costruito per sei auto con tre porte individuali azionate elettricamente. Punto di ricarica Tesla.
I paddock si estendono per circa cinque acri e mezzo e si trovano a sud e a ovest del padiglione. Un sentiero pubblico costeggia il paddock all'estremità meridionale.
Un frutteto rigenerato confina con il Mere.
L'accesso principale alla proprietà è tramite Nethergate, tuttavia esiste un accesso secondario su una strada privata che passa sopra Nafferton Beck e si accede tramite Priestgate.
ServiziGas, acqua, elettricità e scarico sono collegati alla proprietà. Full Fiber Broadband con una velocità di 175 Mbps.
Riscaldamento centralizzatoLa struttura dispone di un sistema di riscaldamento centralizzato a gas in stile vittoriano e radiatori contemporanei.
PossessoLa proprietà è di proprietà.
La Council Tax Council Tax è pagabile all'East Riding Of Yorkshire Council. Dalle richieste verbali ci viene comunicato che l'immobile è indicato nell'elenco delle fasce di proprietà dell'imposta comunale nella fascia di valutazione G.*
Alcuni infissi e accessori possono essere acquistati con la proprietà, ma possono essere soggetti a trattative separate per quanto riguarda il prezzo.
Disclaimer*L'agente non ha preso visione dei documenti di conferma e pertanto si consiglia all'acquirente di ottenere la verifica dal proprio avvocato o perito.
Visite Rigorosamente su appuntamento con gli agenti esclusivi.
Dichiarazione di non responsabilità per la planimetria del sito La planimetria del sito è solo indicativa per mostrare come la proprietà si trova all'interno della trama e non è in scala.
IpotecheSaremo lieti di offrire una consulenza competente in merito a un'ipoteca per questo immobile, i cui dettagli sono disponibili presso il nostro Ufficio Multa e Paese al numero ... La tua casa è a rischio se non mantieni i rimborsi di un mutuo o di un altro prestito garantito su di essa. Valutazione/Valutazione di mercatoStai pensando di vendere o stai lottando per vendere la tua casa? Più persone scelgono Fine e Country in questa regione rispetto a qualsiasi altro agente. Prenota ora la tua valutazione gratuitaFeatures:
- Garden
- Garage