USD 874,160
2 r
3 bd
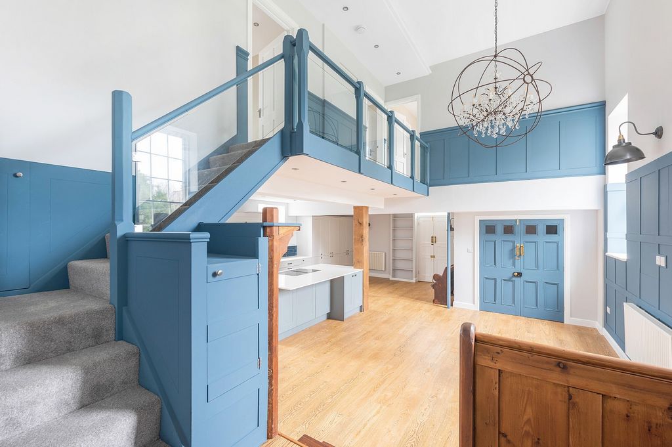
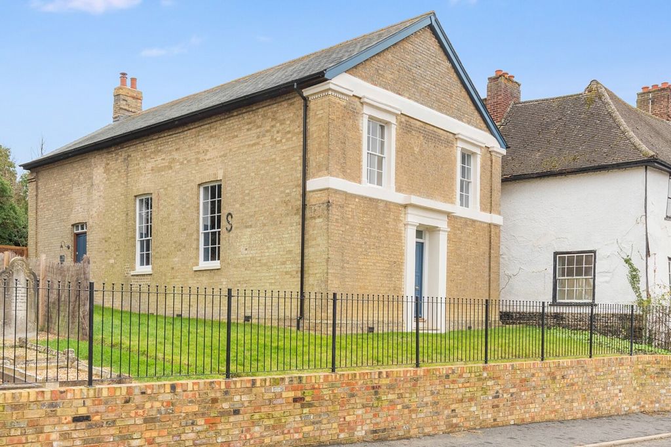
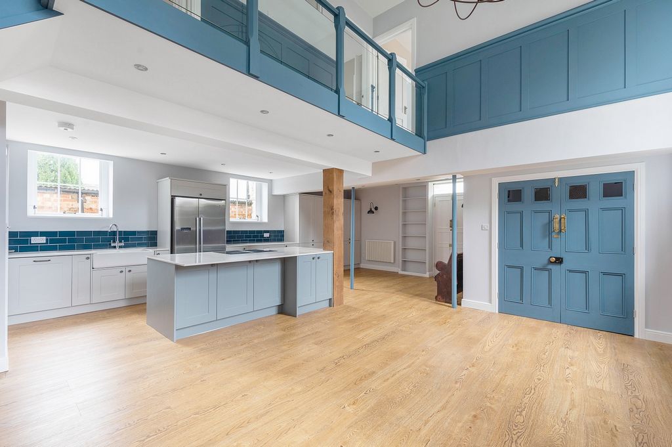
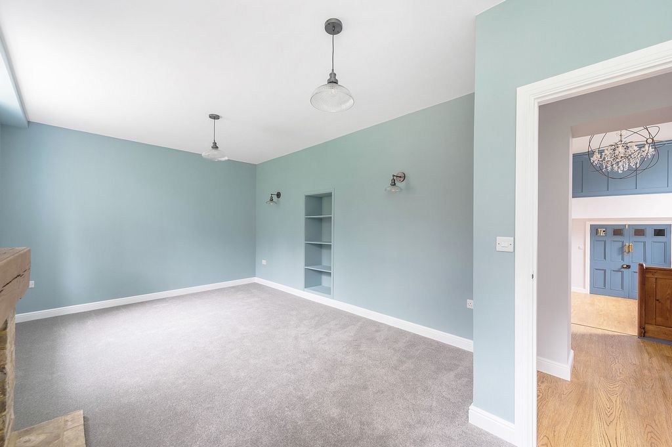
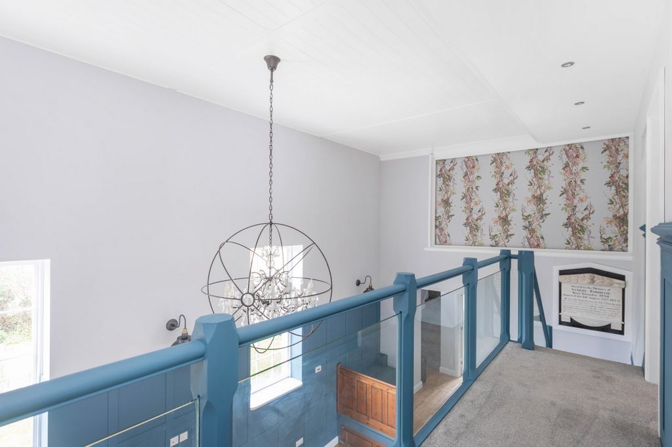
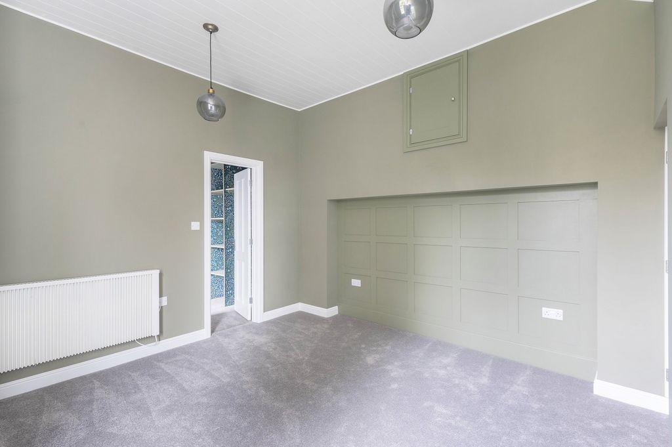
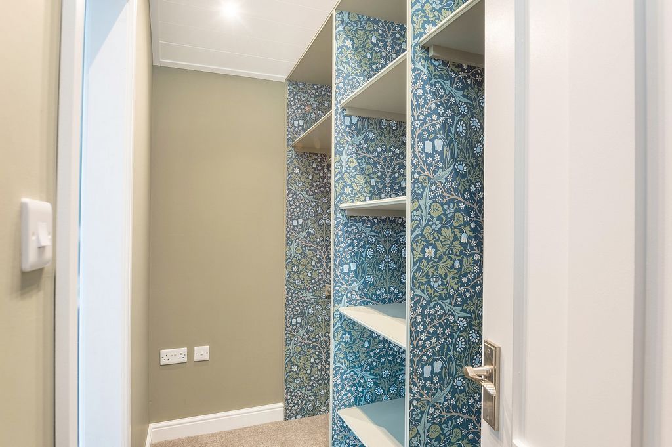
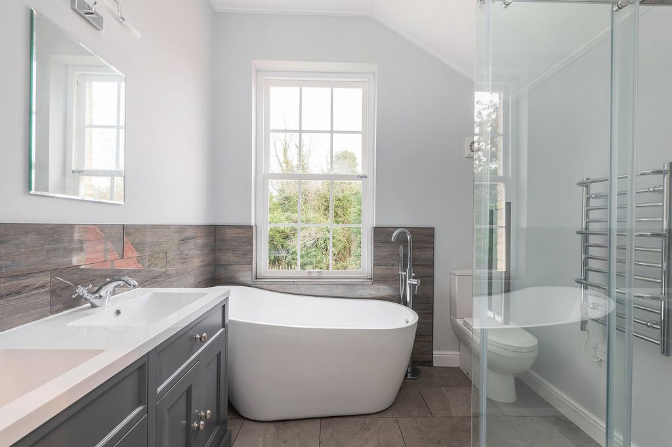
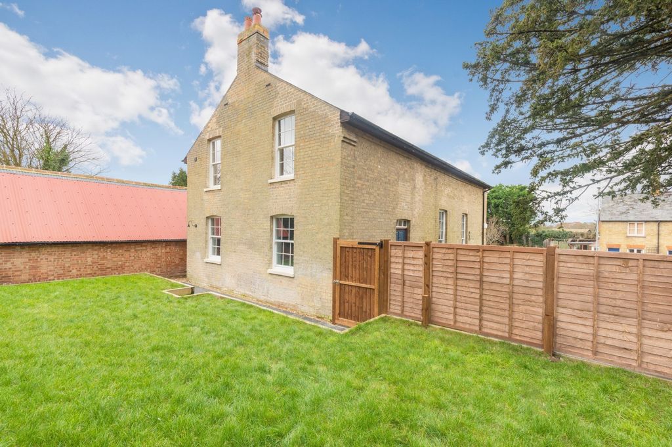
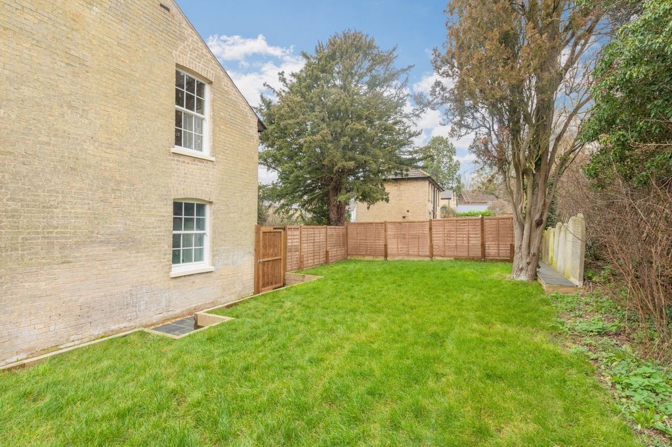
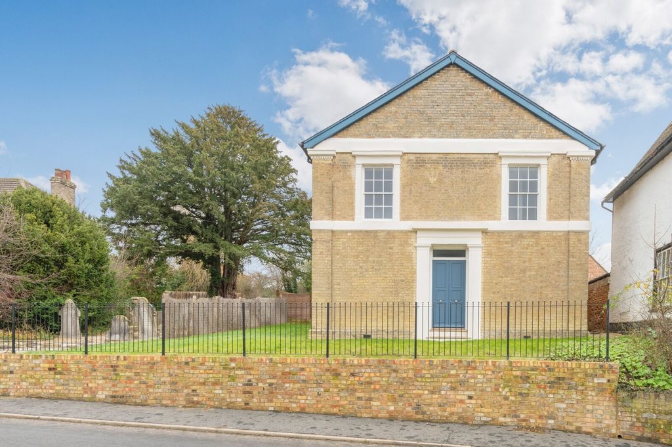
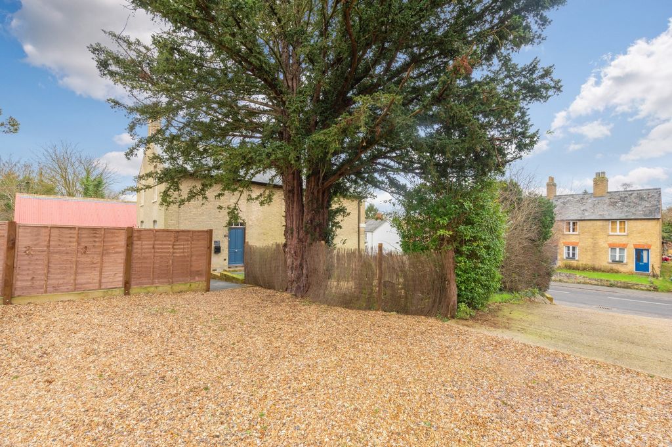
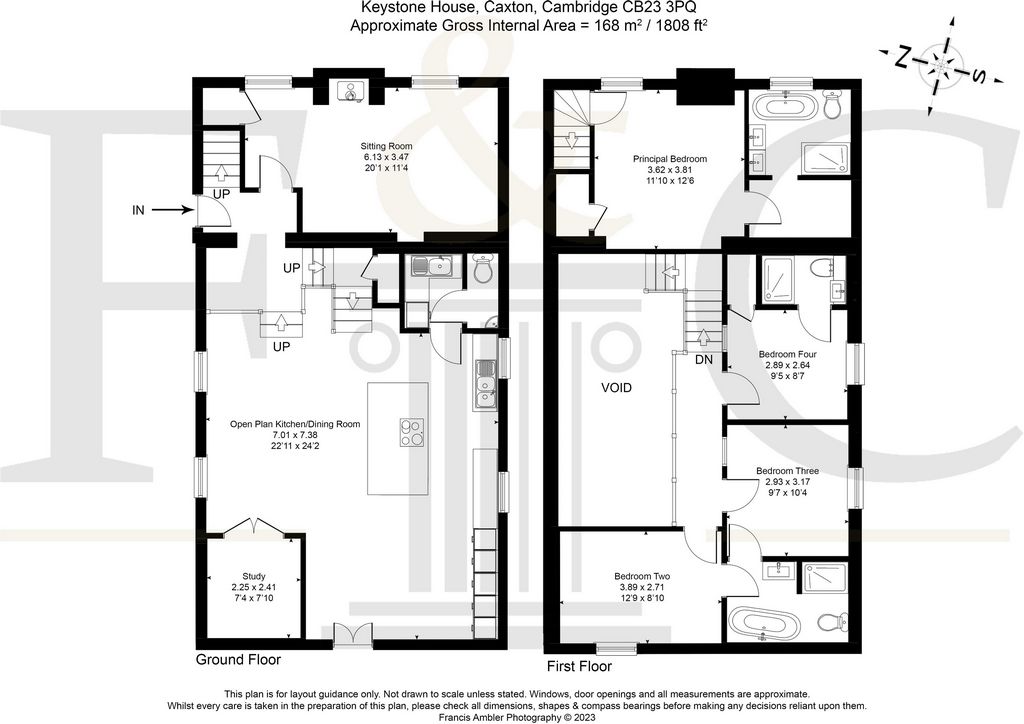
The building was constructed in 1840, and for almost two centuries it formed an integral part of everyday village life. However, around fifteen years ago the chapel was closed and it lay empty and in a state of disrepair until the current owners purchased it in 2020. With backgrounds in architecture and design, they have cleverly breathed new life into the building, creating a warm and inviting family home that is wonderfully conducive to modern living, but which also retains a number of original features that give a subtle nod to its history and heritage."The layout of the house has been designed very much with family life and entertaining in mind," say the owners. "The heart of the home is the amazing open-plan kitchen, dining and living space, with double height ceiling and enormous windows that flood the room with daylight. There's also a good-size study, which is a great work-from-home space – but which could also be used as a children's playroom – and the separate living room with its large log-burning stove is a cosy retreat for those wanting that little bit of separation. For couples with teens, the master suite, which is accessed via its own staircase, provides a lovely retreat, but for those with younger children, there are three further bedrooms that are all in close proximity. All in all it's an incredibly versatile house, and therefore it's one that a family could grow into rather than out of.""We've made sure that the attention to detail throughout the entire design and build process has been minute, and the décor has been finished to an incredibly high standard. We've used heritage paint colours to add warmth to the overall look and feel of the house, and a favourite feature of ours is the wallpaper on the wall at the top of the stairs, which was bespoke designed by our daughter, who is a textile designer.""The house is ready for the new owners to move in, drop their things and enjoy living here, however we decided to leave the garden as a blank canvass so that they can put their stamp on it. It's a lovely big space with huge potential, and over time they can develop it to suit their needs.""Converting the chapel has been a real labour of love and we feel proud and privileged to have had the chance to breathe new life into this lovely old building. It's now a really beautiful family home, one that's totally unique, but it retains a warmth and a wonderful sense of serenity, qualities it must have had when it was a hub of village life. We hope that its new owners will have many happy years living here."Village Information
Caxton is a charming village situated to the west of Cambridge and is well placed for major routes including the A428 and M11. The village benefits from public houses/restaurants and church, with further facilities available in the nearby villages of Bourn, Eltisley and Cambourne. Bourn Windmill and Cambourne Nature Reserve are a short drive away offering scenic country walks. Transport
Caxton to Cambridge – 12 miles approx.
Caxton to Madingley Road Park & Ride. Cambridge – 9.8 miles approx.
Trains
Cambridge to London King's Cross – 55 minutes
Cambridge to London Liverpool Street – 68 minutesEducation
Primary
Monkfield Park Primary School. 1.2 miles approx. Ofsted Rating: Good
Barnabas Oley CofE Primary School. 2.6 miles approx. Ofsted Rating: Outstanding
Secondary
Cambourne Village College. 1.2 miles approx. Ofsted Rating: Outstanding
Comberton Village College. 4.5 miles approx. Ofsted Rating: OutstandingAgents Notes
Tenure: Freehold
Year Built: Circa 1840
EPC: Exempt – Grade II
Local Authority: South Cambridgeshire District Council
Council Tax Band: F
Planning Permission Granted for an Oversized Single Garage IMPORTANT NOTE TO PURCHASERS:
We endeavour to make our sales particulars accurate and reliable, however, they do not constitute or form part of an offer or any contract and none is to be relied upon as statements of representation or fact. Any services, systems and appliances listed in this specification have not been tested by us and no guarantee as to their operating ability or efficiency is given. All measurements have been taken as a guide to prospective buyers only, and are not precise. Please be advised that some of the particulars may be awaiting vendor approval. If you require clarification or further information on any points, please contact us, especially if you are traveling some distance to view. Fixtures and fittings other than those mentioned are to be agreed with the seller.FCY230217Features:
- Garage View more View less A recently completed ecclesiastical conversion seamlessly blending original features with modern convenience, this truly special home reflects the thoughtful development undertaken by its current owners, showcasing luxurious materials and an exacting attention to detail. Nestled in a village with the charm of a Gastro pub within walking distance, this home offers the best of village life, while providing easy access to Cambridge and London.Upon entering, the substantial open-plan kitchen is revealed, bathed in natural light through four elegant sash windows, featuring a galleried ministerial landing above and a luxurious kitchen with an island. The original chapel doors open into the front garden, while additional double doors lead to a study, perfect for those working from home, which could also serve as an excellent playroom. A living room provides a more intimate space and boasts a wood-burning stove. The ground floor is completed with a utility and cloakroom. The principal bedroom suite, accessed via its own staircase, ensures an exceptional level of privacy and comprises a sizable bedroom, dressing room, and an en suite bathroom featuring twin sinks, a freestanding bath, and a separate shower. The three additional double bedrooms are equally well-catered for, with an additional en suite and a jack-and-jill bathroom.Outside, the gardens wrap around three sides of the property, with the front enclosed by railings and the rear garden fully enclosed, offering excellent privacy. The driveway leads to a gravel parking area for numerous cars, and there is planning permission granted for an oversized single garage. Sellers Insight
The building was constructed in 1840, and for almost two centuries it formed an integral part of everyday village life. However, around fifteen years ago the chapel was closed and it lay empty and in a state of disrepair until the current owners purchased it in 2020. With backgrounds in architecture and design, they have cleverly breathed new life into the building, creating a warm and inviting family home that is wonderfully conducive to modern living, but which also retains a number of original features that give a subtle nod to its history and heritage."The layout of the house has been designed very much with family life and entertaining in mind," say the owners. "The heart of the home is the amazing open-plan kitchen, dining and living space, with double height ceiling and enormous windows that flood the room with daylight. There's also a good-size study, which is a great work-from-home space – but which could also be used as a children's playroom – and the separate living room with its large log-burning stove is a cosy retreat for those wanting that little bit of separation. For couples with teens, the master suite, which is accessed via its own staircase, provides a lovely retreat, but for those with younger children, there are three further bedrooms that are all in close proximity. All in all it's an incredibly versatile house, and therefore it's one that a family could grow into rather than out of.""We've made sure that the attention to detail throughout the entire design and build process has been minute, and the décor has been finished to an incredibly high standard. We've used heritage paint colours to add warmth to the overall look and feel of the house, and a favourite feature of ours is the wallpaper on the wall at the top of the stairs, which was bespoke designed by our daughter, who is a textile designer.""The house is ready for the new owners to move in, drop their things and enjoy living here, however we decided to leave the garden as a blank canvass so that they can put their stamp on it. It's a lovely big space with huge potential, and over time they can develop it to suit their needs.""Converting the chapel has been a real labour of love and we feel proud and privileged to have had the chance to breathe new life into this lovely old building. It's now a really beautiful family home, one that's totally unique, but it retains a warmth and a wonderful sense of serenity, qualities it must have had when it was a hub of village life. We hope that its new owners will have many happy years living here."Village Information
Caxton is a charming village situated to the west of Cambridge and is well placed for major routes including the A428 and M11. The village benefits from public houses/restaurants and church, with further facilities available in the nearby villages of Bourn, Eltisley and Cambourne. Bourn Windmill and Cambourne Nature Reserve are a short drive away offering scenic country walks. Transport
Caxton to Cambridge – 12 miles approx.
Caxton to Madingley Road Park & Ride. Cambridge – 9.8 miles approx.
Trains
Cambridge to London King's Cross – 55 minutes
Cambridge to London Liverpool Street – 68 minutesEducation
Primary
Monkfield Park Primary School. 1.2 miles approx. Ofsted Rating: Good
Barnabas Oley CofE Primary School. 2.6 miles approx. Ofsted Rating: Outstanding
Secondary
Cambourne Village College. 1.2 miles approx. Ofsted Rating: Outstanding
Comberton Village College. 4.5 miles approx. Ofsted Rating: OutstandingAgents Notes
Tenure: Freehold
Year Built: Circa 1840
EPC: Exempt – Grade II
Local Authority: South Cambridgeshire District Council
Council Tax Band: F
Planning Permission Granted for an Oversized Single Garage IMPORTANT NOTE TO PURCHASERS:
We endeavour to make our sales particulars accurate and reliable, however, they do not constitute or form part of an offer or any contract and none is to be relied upon as statements of representation or fact. Any services, systems and appliances listed in this specification have not been tested by us and no guarantee as to their operating ability or efficiency is given. All measurements have been taken as a guide to prospective buyers only, and are not precise. Please be advised that some of the particulars may be awaiting vendor approval. If you require clarification or further information on any points, please contact us, especially if you are traveling some distance to view. Fixtures and fittings other than those mentioned are to be agreed with the seller.FCY230217Features:
- Garage