USD 1,745,081
3 r
5 bd
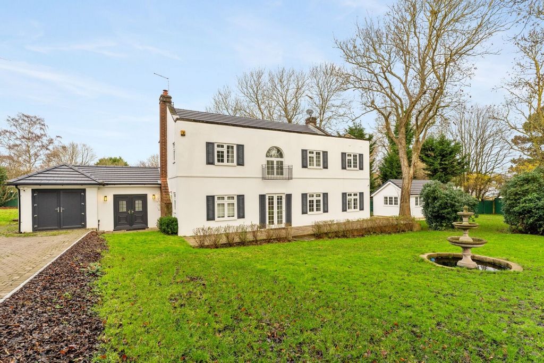
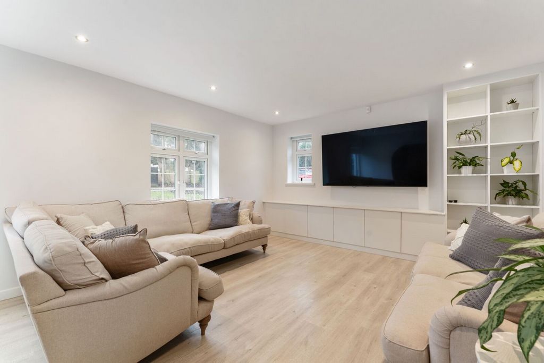
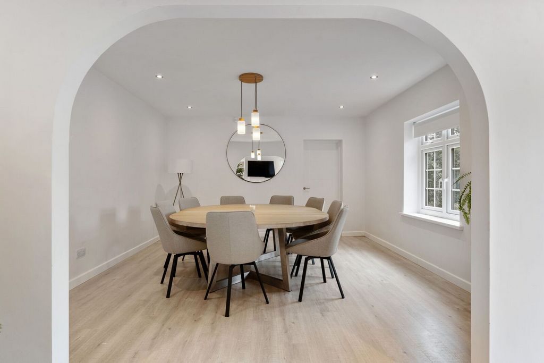
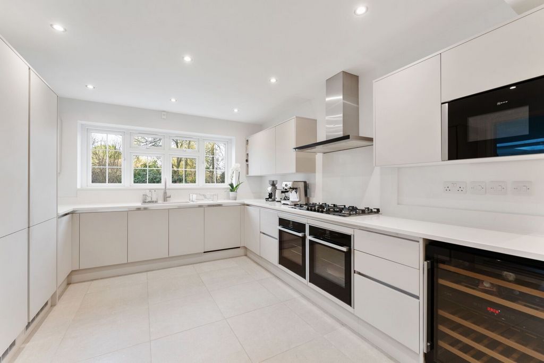
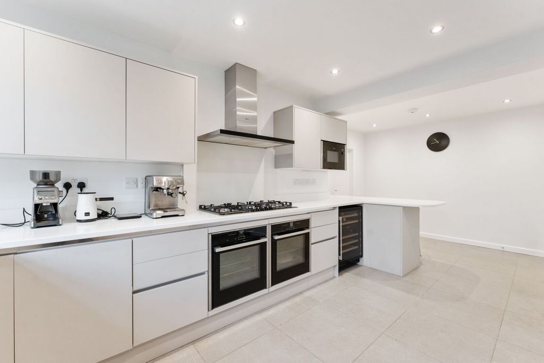
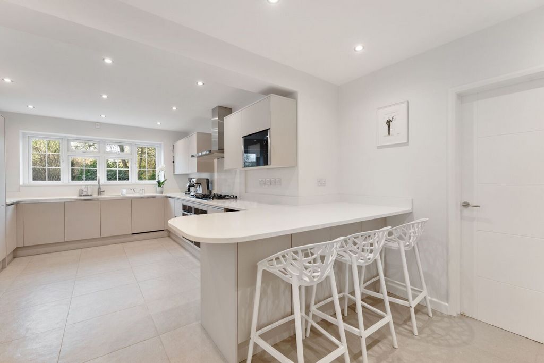
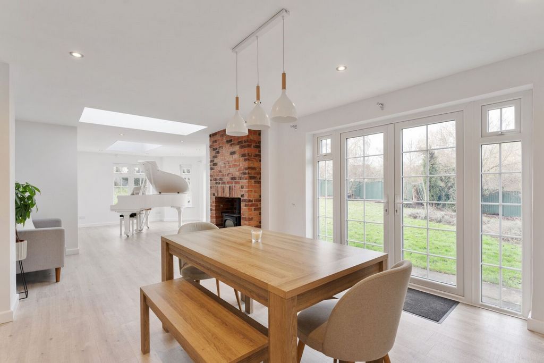
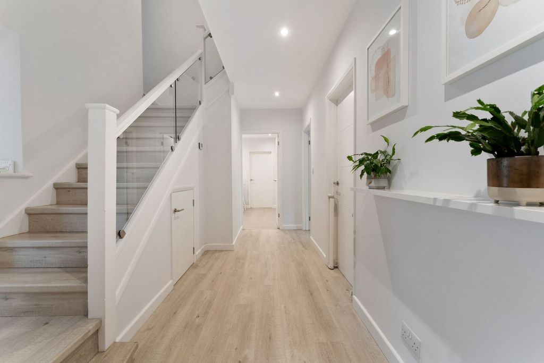
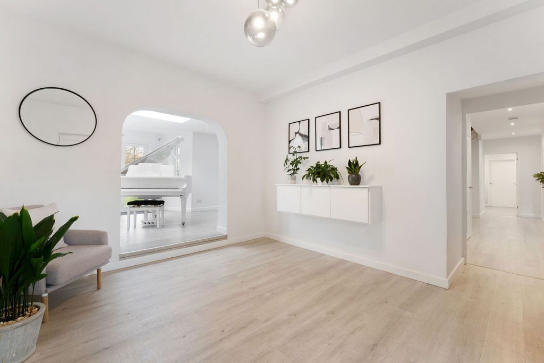
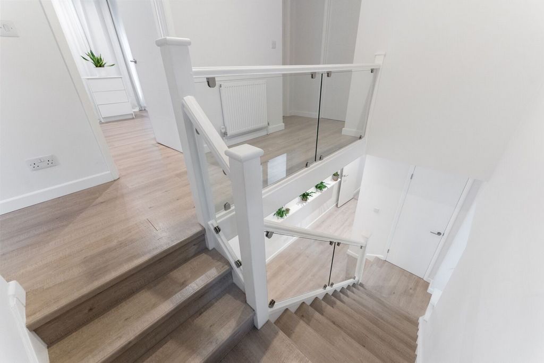
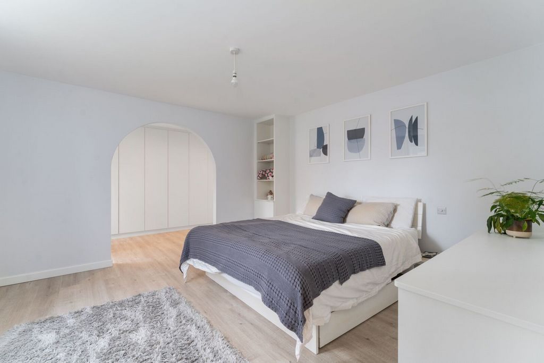
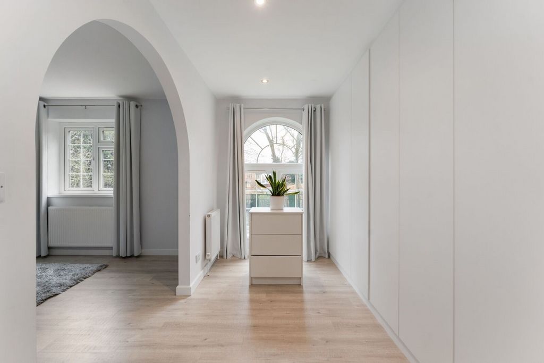
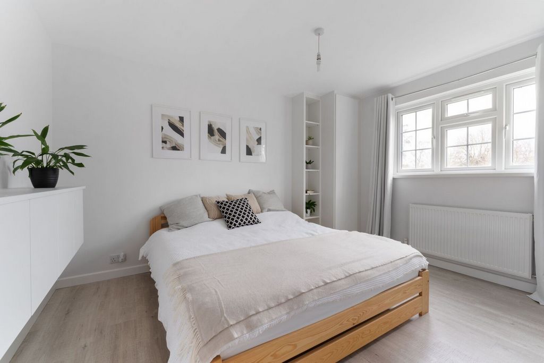
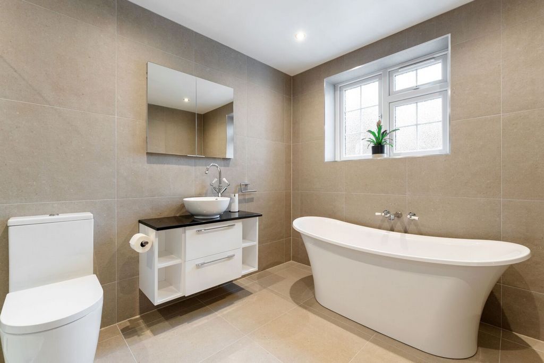
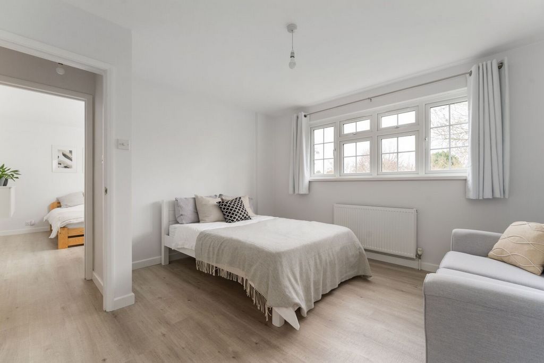
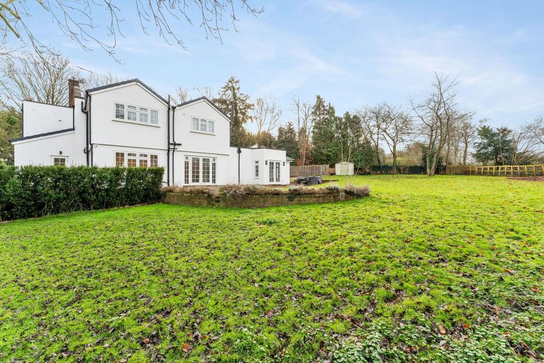
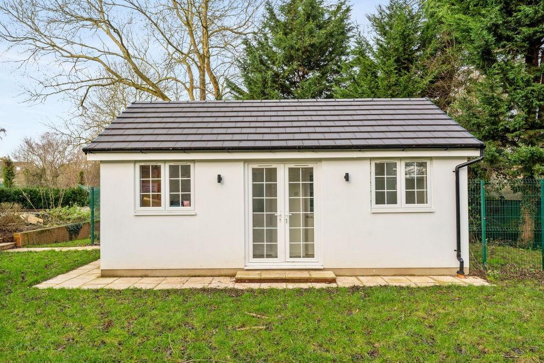
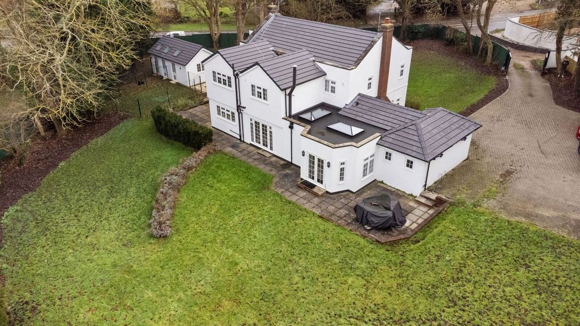
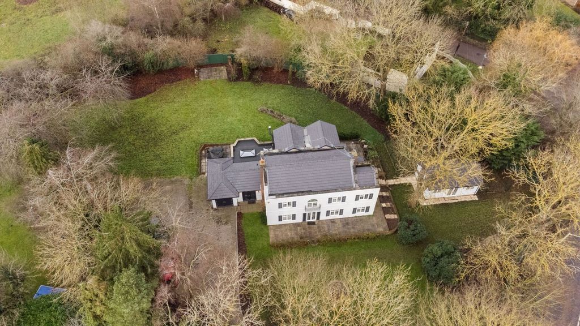
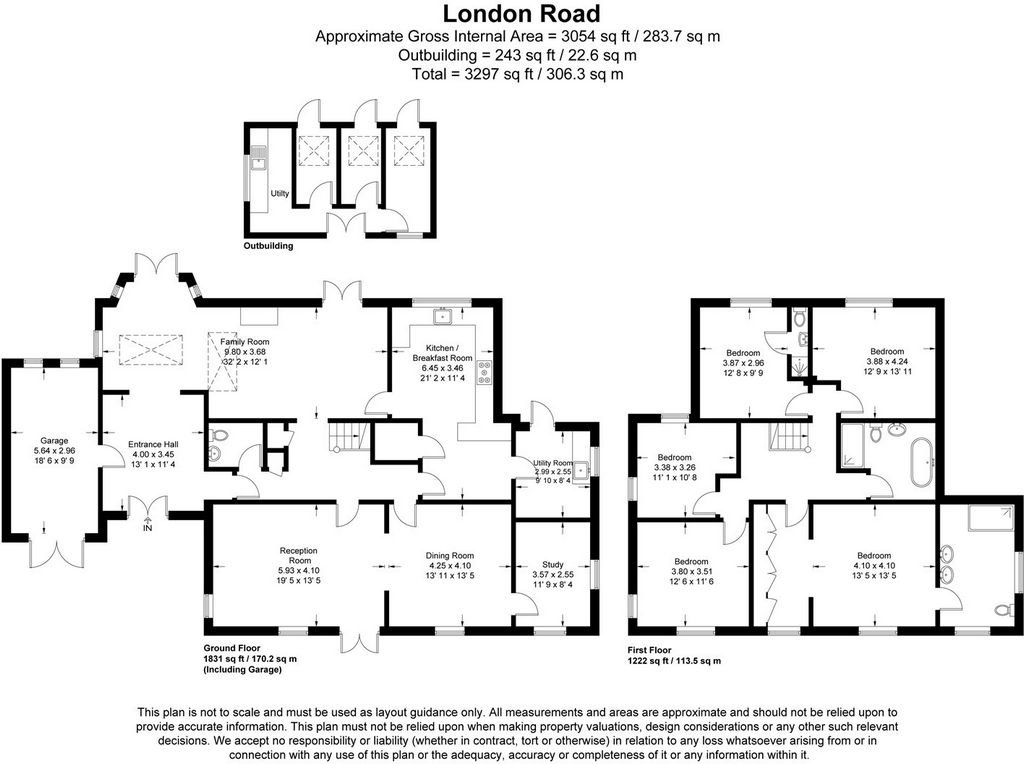
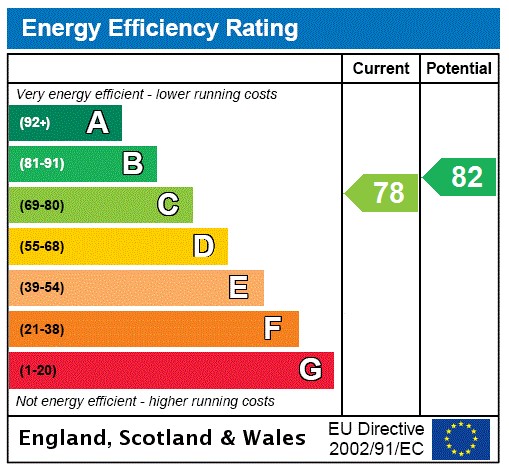
We endeavour to make our sales particulars accurate and reliable, however, they do not constitute or form part of an offer or any contract and none is to be relied upon as statements of representation or fact. Any services, systems and appliances listed in this specification have not been tested by us and no guarantee as to their operating ability or efficiency is given. All measurements have been taken as a guide to prospective buyers only, and are not precise. Please be advised that some of the particulars may be awaiting vendor approval. If you require clarification or further information on any points, please contact us, especially if you are traveling some distance to view. Fixtures and fittings other than those mentioned are to be agreed with the seller.IFC220008Features:
- Garage
- Parking View more View less A superb opportunity to acquire this recently updated and beautifully finished detached family home set within an extremely private plot exceeding 0.5 of an acre. This spacious property has been extended and recently improved creating a well-proportioned family home comprising 3 generous reception rooms, kitchen/breakfast room with separate utility room, 5 double bedrooms and 2 en-suite shower/bathrooms and a family bathroom. The property sits centrally on a plot exceeding 0.5 of an acre of extremely private gardens and is set behind a gated entrance. The plot has a garage, detached outbuilding and driveway parking for numerous vehicles. EPC Rating C. The Setting The property is situated in Spellbrook and has access to several countryside walks. The property is also walking distance to the Spellbrook Primary School and the popular Three Horseshoes public house. Situated equally between the towns of Bishop’s Stortford and Sawbridgeworth, there is easy access from the property to a good range of shops, restaurants, public houses and excellent schools for all ages. Whilst Sawbridgworth, also offers a range of local amenities and schools. For commuters, both have mainline railway stations with good rail links into London Liverpool Street and Cambridge. Stansted’s International Airport and Junction 7a and 8 of the M11 are less than 10 miles away. Ground Floor Accommodation This stunning property has been completely renovated by the current owners and is accessed by a part glazed door opening onto a spacious entrance hallway with a door to the integral garage to the left and an opening to a large music room/family room ahead. A further door to the right leads to an inner hallway with a turned glass staircase rising to the first floor. Further doors lead off to a spacious lounge, dining room with windows overlooking the front and side aspect and a further door opens onto office/study with views to the front and side of the property. From the inner hallway a further door opens onto a newly renovated, bespoke kitchen/breakfast room, fitted with a good range of wall and base units with integrated appliances, breakfast bar and a walk-in pantry. The kitchen has great views over the rear garden and there is a separate utility room with an external door to the patio and garden. From the kitchen/breakfast room, steps and a doorway open onto a bright and airy garden/family room with skylight windows which flows through to the music area with French doors to the rear patio/outside entertaining area and a cloakroom completes this floor. The entire ground floor benefits from great views of the wrap around garden and offers lots of natural light. First Floor Accommodation The turned glass staircase rises to a spacious landing with doors leading to the Principal bedroom suite with a large en-suite shower room and dressing area with built-in wardrobes. Bedroom 2 also has en-suite shower facilities and there are a further 4 double bedrooms and a refurbished family bathroom that completes this floor. Outside The property is approached by electronically operated, solid opening gates onto a paved driveway offering parking for numerous vehicles to the front of the property. The property sits centrally on a generous plot exceeding 0.5 of an acre with an ornamental fountain to the front and the remainder of the front garden laid to lawn with a terraced area, mature trees offering privacy screening and shrubbed borders. Services Gas Central Heating, Mains Drainage, Water and Electricity are connected. Local Authority East Hertfordshire District Council Council Tax Tax Band G IMPORTANT NOTE TO PURCHASERS:
We endeavour to make our sales particulars accurate and reliable, however, they do not constitute or form part of an offer or any contract and none is to be relied upon as statements of representation or fact. Any services, systems and appliances listed in this specification have not been tested by us and no guarantee as to their operating ability or efficiency is given. All measurements have been taken as a guide to prospective buyers only, and are not precise. Please be advised that some of the particulars may be awaiting vendor approval. If you require clarification or further information on any points, please contact us, especially if you are traveling some distance to view. Fixtures and fittings other than those mentioned are to be agreed with the seller.IFC220008Features:
- Garage
- Parking Une superbe opportunité d’acquérir cette maison familiale individuelle récemment mise à jour et magnifiquement finie située sur un terrain extrêmement privé de plus de 0,5 acre. Cette propriété spacieuse a été agrandie et récemment améliorée en créant une maison familiale bien proportionnée comprenant 3 salles de réception généreuses, une cuisine / salle de petit-déjeuner avec buanderie séparée, 5 chambres doubles et 2 salles de douche / salles de bains attenantes et une salle de bains familiale. La propriété se trouve au centre d’un terrain de plus de 0,5 acre de jardins extrêmement privés et est située derrière une entrée fermée. Le terrain dispose d’un garage, d’une dépendance indépendante et d’un parking pour de nombreux véhicules. Classement EPC C. La propriété est située à Spellbrook et a accès à plusieurs promenades dans la campagne. La propriété est également à distance de marche de l’école primaire Spellbrook et de la populaire maison publique Three Horseshoes. Situé à parts égales entre les villes de Bishop’s Stortford et Sawbridgeworth, il y a un accès facile depuis la propriété à une bonne gamme de magasins, de restaurants, de pubs et d’excellentes écoles pour tous les âges. Tandis que Sawbridgworth, offre également une gamme de commodités locales et d’écoles. Pour les navetteurs, les deux ont des gares ferroviaires principales avec de bonnes liaisons ferroviaires vers Londres, Liverpool Street et Cambridge. L’aéroport international de Stansted et les jonctions 7a et 8 de la M11 sont à moins de 10 miles. Cette superbe propriété a été entièrement rénovée par les propriétaires actuels et est accessible par une porte partiellement vitrée s’ouvrant sur un hall d’entrée spacieux avec une porte donnant sur le garage intégré à gauche et une ouverture sur une grande salle de musique / salle familiale à l’avant. Une autre porte à droite mène à un couloir intérieur avec un escalier en verre tourné qui monte au premier étage. D’autres portes mènent à un salon spacieux, une salle à manger avec des fenêtres donnant sur l’avant et le côté et une autre porte s’ouvre sur un bureau / bureau avec vue sur l’avant et le côté de la propriété. Depuis le couloir intérieur, une autre porte s’ouvre sur une cuisine/salle de petit-déjeuner récemment rénovée et sur mesure, équipée d’une bonne gamme d’unités murales et basses avec appareils intégrés, d’un bar pour le petit-déjeuner et d’un garde-manger. La cuisine offre une vue imprenable sur le jardin arrière et il y a une buanderie séparée avec une porte extérieure donnant sur le patio et le jardin. De la cuisine / salle de petit-déjeuner, des marches et une porte s’ouvrent sur un jardin / salle familiale lumineux et aéré avec des fenêtres de toit qui traverse la salle de musique avec des portes-fenêtres donnant sur le patio arrière / espace de divertissement extérieur et un vestiaire complète cet étage. L’ensemble du rez-de-chaussée bénéficie d’une vue imprenable sur le jardin enveloppant et offre beaucoup de lumière naturelle. Hébergement au premier étage L’escalier en verre tourné mène à un palier spacieux avec des portes menant à la suite parentale avec une grande salle de douche attenante et un dressing avec placards intégrés. La chambre 2 dispose également d’une salle de douche attenante et il y a 4 autres chambres doubles et une salle de bains familiale rénovée qui complète cet étage. À l’extérieur La propriété est accessible par des portes à ouverture solide à commande électronique sur une allée pavée offrant un parking pour de nombreux véhicules à l’avant de la propriété. La propriété se trouve au centre d’un terrain généreux de plus de 0,5 acre avec une fontaine ornementale à l’avant et le reste du jardin avant aménagé en pelouse avec une terrasse, des arbres matures offrant une protection de l’intimité et des bordures arbustives. Les services de chauffage central au gaz, de tout à l’égout, d’eau et d’électricité sont connectés. Conseil du district de l’East Hertfordshire de l’autorité locale Taxe d’habitation Tranche G de la taxe d’habitation NOTE IMPORTANTE À L’INTENTION DES ACHETEURS :
Nous nous efforçons de rendre nos informations de vente exactes et fiables, cependant, elles ne constituent pas ou ne font pas partie d’une offre ou d’un contrat et aucune ne doit être considérée comme une déclaration ou un fait. Tous les services, systèmes et appareils énumérés dans cette spécification n’ont pas été testés par nos soins et aucune garantie quant à leur capacité de fonctionnement ou à leur efficacité n’est donnée. Toutes les mesures ont été prises à titre indicatif pour les acheteurs potentiels uniquement, et ne sont pas précises. Veuillez noter que certains détails peuvent être en attente d’approbation par le fournisseur. Si vous avez besoin de précisions ou d’informations supplémentaires sur certains points, veuillez nous contacter, surtout si vous voyagez sur une certaine distance pour voir. Les installations autres que celles mentionnées doivent être convenues avec le vendeur. IFC220008
Features:
- Garage
- Parking