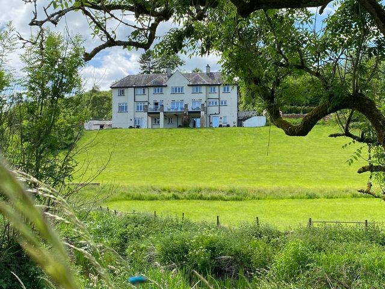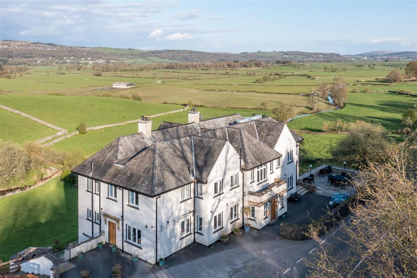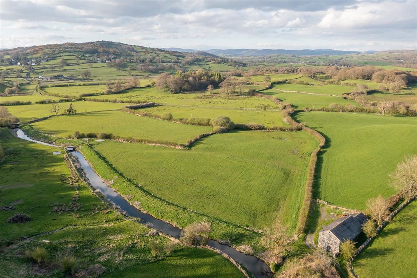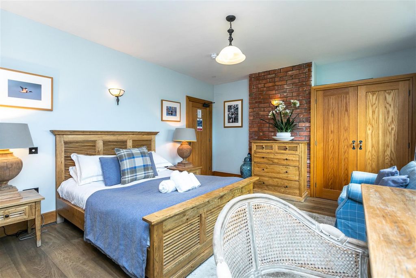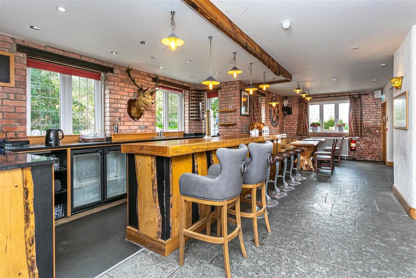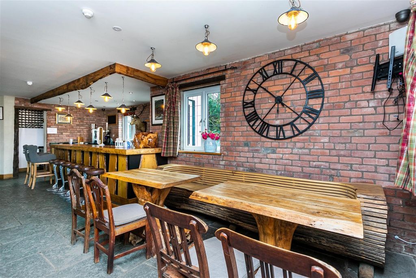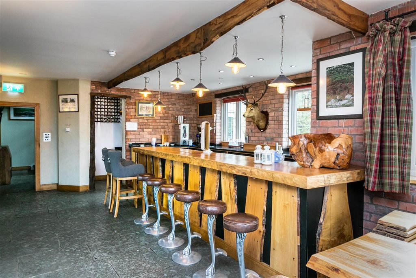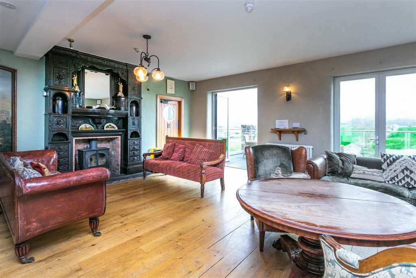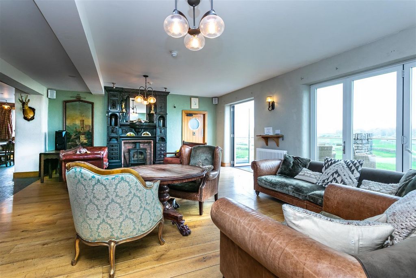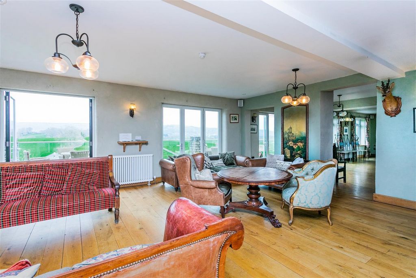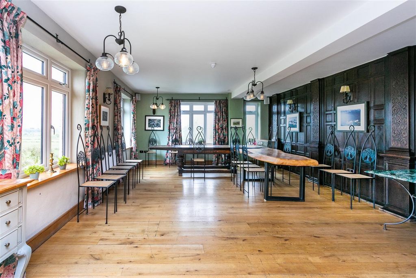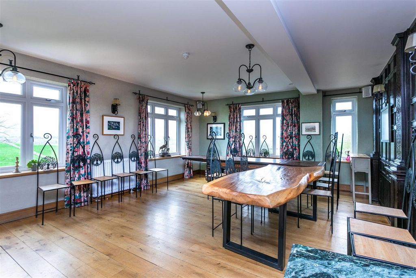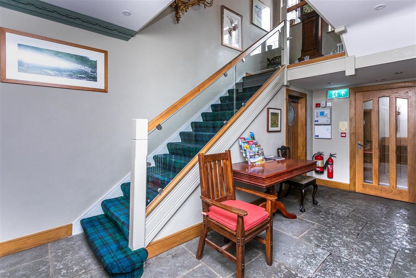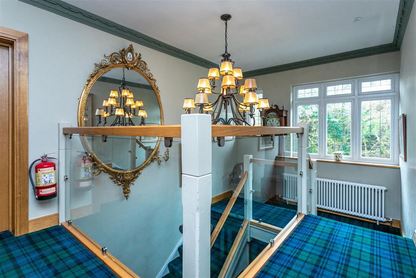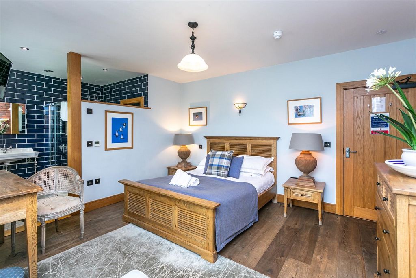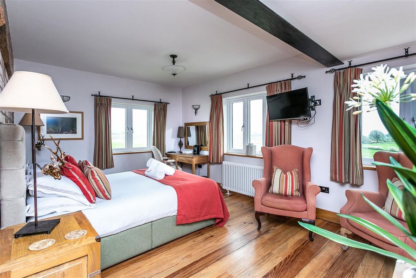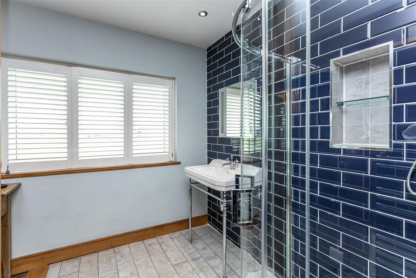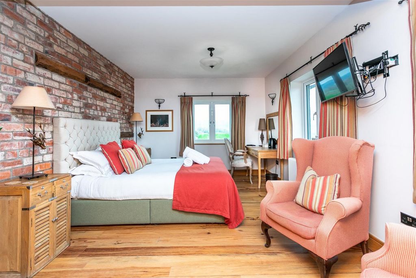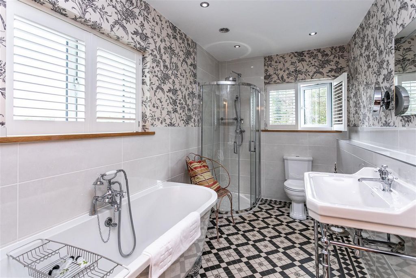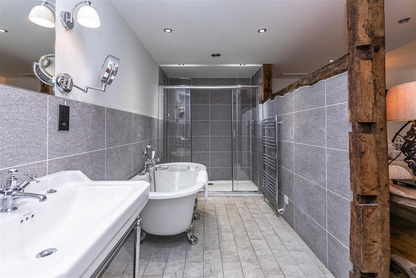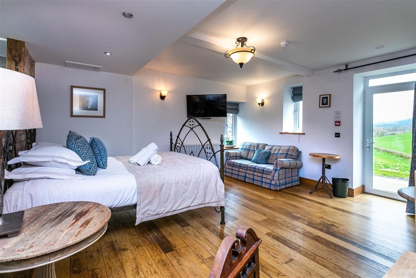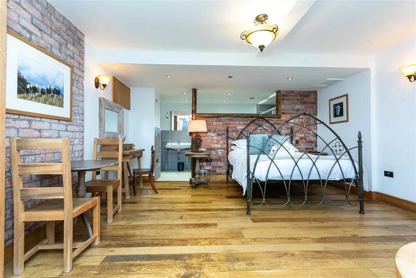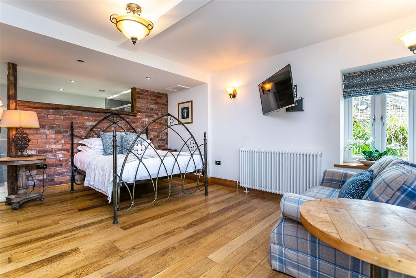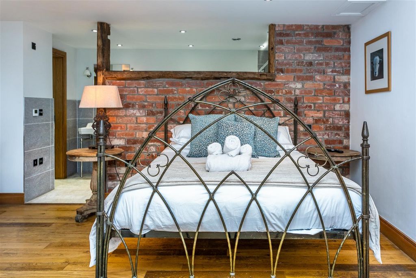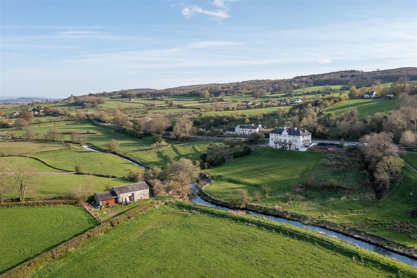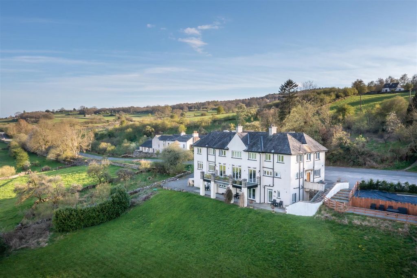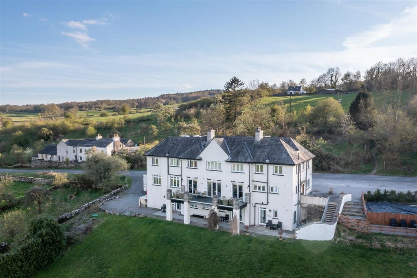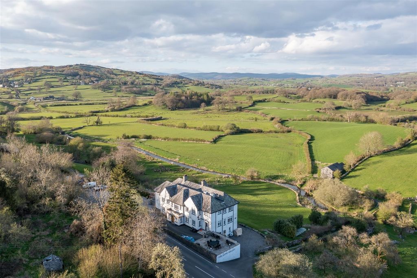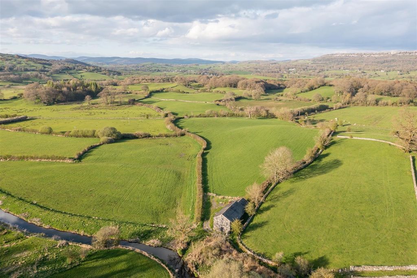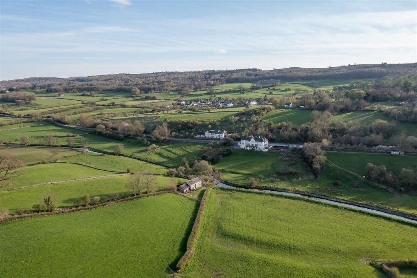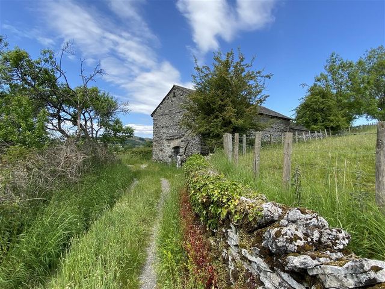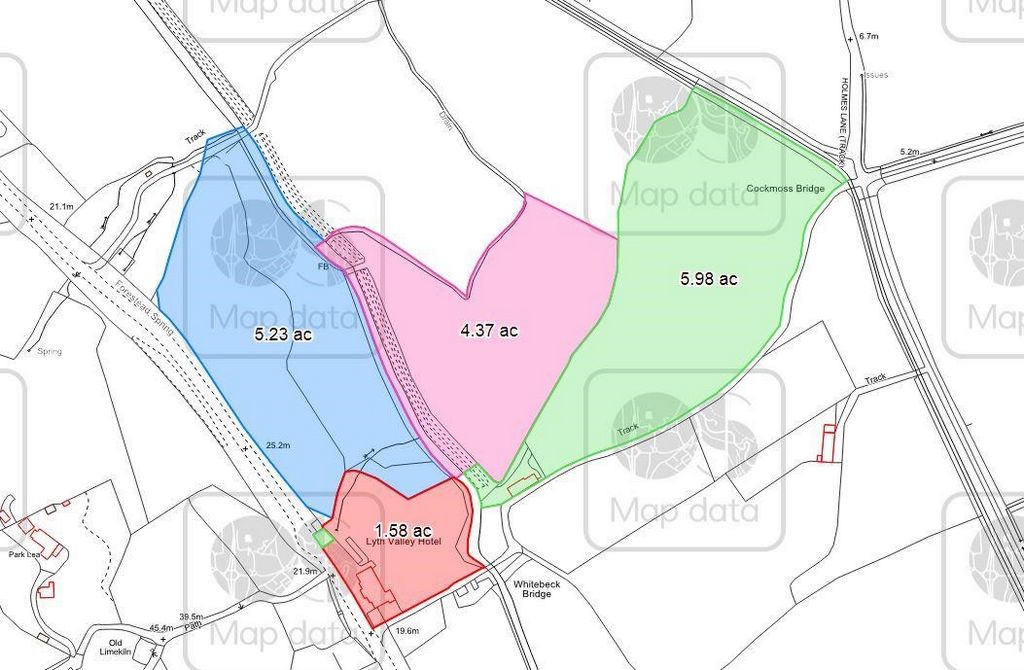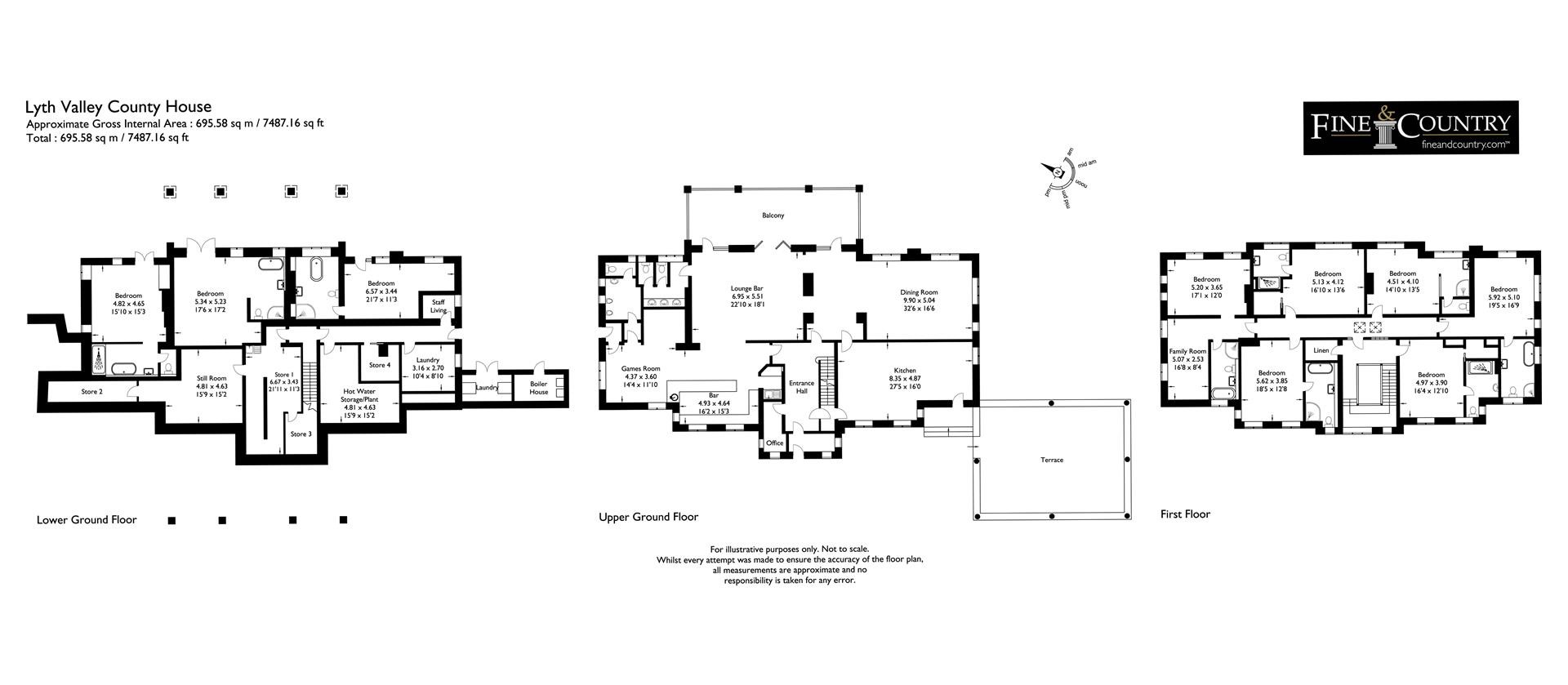PICTURES ARE LOADING...
House & single-family home for sale in Kendal
USD 2,007,679
House & Single-family home (For sale)
9 bd
9 ba
Reference:
EDEN-T94347129
/ 94347129
Within the Lake District National Park, an impressive period country house, currently trading as a B&B/exclusive private hire in a prominent roadside setting with stunning panoramic rural views. Welcome to Lyth Valley Country House Hotel, Lyth, Within the Lake District National Park, an impressive period country house, currently trading as a B&B/exclusive private hire in a prominent roadside setting with stunning panoramic rural views. Redeveloped in 2015 and finished to a high specification, offered in good condition with the benefit of attractive furnishings and all commercial fittings in order to continue trading. The property offers 9 individually styled and generously proportioned ensuite bedrooms all enjoying delightful views with a characterful restaurant and bar, all of which is set in c. 1.6 acres including gardens, seating terraces, private parking and a hot tub. The property is popular for both B&B (when staff are employed on an as and when basis) or for exclusive hire for family parties and party weekends when guests either cater for themselves or arrange professional catering. The Lyth Valley Country House offers immediate asset management opportunities for a new owner to continue with the existing use, all of which is currently let through skiesholidays.co.uk, a company based locally in Bowness. There is potential to generate an annual income of circa £350,000 - £500,000. There is also possible future development potential to expand the existing accommodation or explore the residential potential either as a single or multiple dwellings (subject to the necessary consents). If buyers are looking for a change of lifestyle then certain guest rooms could be commandeered as owner’s accommodation and the property operated in hand. Available by separate negotiation to the property, there is the opportunity to acquire various other parcels. Including Heron Shepherd’s Hut which is also available for letting and a field (5.23 acres) on which is run 28 day camping during the summer months when a shower and WC block is moved onto site. Further more the is a paddock extending to 5.98 acres with substantial detached barn, which we believe could potentially create two dwellings consisting of a two bedroom and three bedroom property in conjunction with the Lyth Valley Hotel whether as additional guest accommodation or for owners/management. Finally there is another paddock extending to 4.37 acres. This in an exciting and rare opportunity to acquire such a superb and complete package. Location The Lyth Valley sits on the edge of the Lake District National Park and is sheltered by surrounding limestone hills and thus enjoys a relatively mild micro-climate which over the years has enabled the creation of multiple damson orchards. Alfred Wainwright said that "The supreme joy of the Lyth valley is its annual springtime renewal", with damson blossom "appearing as white puffs of smoke all over the valley". An excellent base for exploring South Lakeland, the Lake District and the west coast of Cumbria, the Lyth Valley is easy to reach off the M6 without getting caught up in the usual holiday traffic of the region. Step inside Built around the turn of the last century, the property has retained much of the architectural feel of an Arts and Crafts Movement house of that period. Extensively remodeled and refurbished in around 2015 the work included all new bath and shower rooms with heritage style suites and tiled floors, a well equipped commercial kitchen and characterful bar, dining room and lounge area, first floor balcony, flagged terrace, and finally, all new oak internal joinery (doors, flooring, skirting boards and architraves), new PVC windows, carpets and floor coverings, curtains, furnishings and décor. Ground Floor A substantial oak door opens into the entrance vestibule and from there through to the staircase hall, a welcoming entrance with serviceable stone flag floor and a double height stairwell. An office is conveniently placed for keeping an eye on arrivals and is fitted with a desk, shelving and a stable door to the hall. The restaurant, bar and sitting room are all open plan and make a great sociable entertaining area. The bar has a stone flagged floor and a substantial oak fronted bar over which hangs feature pendant lighting. Three fitted drinks coolers and open shelving, for the hot drinks there is a water heater and coffee bean grinder. In the bar area there is built in oak seating, including a cosy alcove with square table and fitted three sided bench. In an alcove off the bar is a preparation/washing area with black granite counter tops, a dishwasher and small sink unit. The lounge with oak flooring is open in two places to the restaurant and itself provides comfortable seating around a wood burning stove with carved oak mantelpiece. There are bi-folding doors and also French windows to the balcony. The bright and spacious restaurant has a dual aspect to the east and south and French windows leading out to the balcony. With some old dark oak carved paneling and modern oak floor boards, it is an atmospheric space. Cloakroom facilities comprise ladies (two WCs and three wash basins) and gents (one WC, two urinals and one wash basin). Oak swing doors from the restaurant and hall with circular windows open to the commercial kitchen; fully specified with appliances comprising a Turbofan Blue Seal convection oven, Charvet ovens and hob, grill and deep fat fryers, Henkleman Vacuum Sealer (Jumbo 42) system all of which have an extraction hood over. Dishwasher and pot wash area, hand wash sink, fridges, warming drawers and a food pass for service. A generous staircase with oak and glass balustrade leads to the First Floor Landing with linen store Robin – a suite, east and north facing, oak floor, ensuite bathroom with four piece suite including a roll top free standing bath and a separate sitting room, also with oak flooring. Duck – east facing, oak floor, ensuite shower room with three piece suite. Deer – east and south facing, oak floor, ensuite bathroom with four piece suite. Hare - east facing, wooden flooring laid in a herringbone design, ensuite shower room with three piece suite. Owl – west and north facing, carpeted, ensuite bathroom with four piece suite. Squirrel – west facing, ensuite shower room with a three piece suite. Lower Ground Floor There are three dog friendly guest rooms, all with an easterly facing aspect for the morning sun, sheltered outdoor seating under the first floor balcony and individual external access: Herdwick – ensuite bathroom with four piece suite. Pheasant – ensuite bathroom with four piece suite. Fox – ensuite bathroom with four piece suite. Accessed both externally and internally are the working areas which comprise laundry, cold room, plant room (housing central heating boiler and hot water store), beer cellar and two store rooms. Step outside The first floor balcony with glass and chrome balustrade separated by stone built pillars gets the morning sun and is favoured for breakfasts, morning coffee and brunch. The roadside terrace enjoys the afternoon and evening sun and is surrounded by sandstone walls with outside feature lighting. Guest parking directly off the public highway. There is an external cloakroom for the use of staff. The total site measures 1.58 acres. Available separately are the following Lots: Lot 2 – Blue 5.23 Acres Heron Shepherd’s Hut There is also a 28 day camping area set up during the summer months when the vendors move a shower and WC block onto site. Which offers double bed accommodation, a small kitchenette counter with sink and a cosy electric burner to keep the hut warm and welcoming. A private compost toilet and shower cubicle facilities are tucked just a few steps away. Lot 3 – Pink 4.37 acres of pasture land. Lot 4 – Green 5.98 acres including a substantial detached Lakeland Barn. Which could potentially be converted for additional accommodation connected to the main property. We believe its possible to create a two and three bedroom property. Further info On the road Kendal 6 miles Bowness on Windermere 6.5 miles M6 J36 9.9 miles Cartmel 11.7 miles Manchester 75.8 miles Manchester airport 84.1 miles Liverpool airport 89.7 miles The above journey distances are for approximate guidance only and have been sourced from the fastest route on the AA website from the property postcode. Schools Primary Crosthwaite C of E Community, C of E and Catholic schools in Windermere Various primary schools in Kendal Windermere School (Independent) Secondary Lakes School (Troutbeck Bridge) Windermere School (Independent) The Queen Katherine School and Kirkby Kendal School (Kendal) Rail journeys Lancaster 13 minutes Manchester (Piccadilly) 1 hour 14 minutes London (Euston) 2 hours 47 minutes Edinburgh 2 hours 4 minutes Based on approximate direct train journey durations from Oxenholme t...
View more
View less
Within the Lake District National Park, an impressive period country house, currently trading as a B&B/exclusive private hire in a prominent roadside setting with stunning panoramic rural views. Welcome to Lyth Valley Country House Hotel, Lyth, Within the Lake District National Park, an impressive period country house, currently trading as a B&B/exclusive private hire in a prominent roadside setting with stunning panoramic rural views. Redeveloped in 2015 and finished to a high specification, offered in good condition with the benefit of attractive furnishings and all commercial fittings in order to continue trading. The property offers 9 individually styled and generously proportioned ensuite bedrooms all enjoying delightful views with a characterful restaurant and bar, all of which is set in c. 1.6 acres including gardens, seating terraces, private parking and a hot tub. The property is popular for both B&B (when staff are employed on an as and when basis) or for exclusive hire for family parties and party weekends when guests either cater for themselves or arrange professional catering. The Lyth Valley Country House offers immediate asset management opportunities for a new owner to continue with the existing use, all of which is currently let through skiesholidays.co.uk, a company based locally in Bowness. There is potential to generate an annual income of circa £350,000 - £500,000. There is also possible future development potential to expand the existing accommodation or explore the residential potential either as a single or multiple dwellings (subject to the necessary consents). If buyers are looking for a change of lifestyle then certain guest rooms could be commandeered as owner’s accommodation and the property operated in hand. Available by separate negotiation to the property, there is the opportunity to acquire various other parcels. Including Heron Shepherd’s Hut which is also available for letting and a field (5.23 acres) on which is run 28 day camping during the summer months when a shower and WC block is moved onto site. Further more the is a paddock extending to 5.98 acres with substantial detached barn, which we believe could potentially create two dwellings consisting of a two bedroom and three bedroom property in conjunction with the Lyth Valley Hotel whether as additional guest accommodation or for owners/management. Finally there is another paddock extending to 4.37 acres. This in an exciting and rare opportunity to acquire such a superb and complete package. Location The Lyth Valley sits on the edge of the Lake District National Park and is sheltered by surrounding limestone hills and thus enjoys a relatively mild micro-climate which over the years has enabled the creation of multiple damson orchards. Alfred Wainwright said that "The supreme joy of the Lyth valley is its annual springtime renewal", with damson blossom "appearing as white puffs of smoke all over the valley". An excellent base for exploring South Lakeland, the Lake District and the west coast of Cumbria, the Lyth Valley is easy to reach off the M6 without getting caught up in the usual holiday traffic of the region. Step inside Built around the turn of the last century, the property has retained much of the architectural feel of an Arts and Crafts Movement house of that period. Extensively remodeled and refurbished in around 2015 the work included all new bath and shower rooms with heritage style suites and tiled floors, a well equipped commercial kitchen and characterful bar, dining room and lounge area, first floor balcony, flagged terrace, and finally, all new oak internal joinery (doors, flooring, skirting boards and architraves), new PVC windows, carpets and floor coverings, curtains, furnishings and décor. Ground Floor A substantial oak door opens into the entrance vestibule and from there through to the staircase hall, a welcoming entrance with serviceable stone flag floor and a double height stairwell. An office is conveniently placed for keeping an eye on arrivals and is fitted with a desk, shelving and a stable door to the hall. The restaurant, bar and sitting room are all open plan and make a great sociable entertaining area. The bar has a stone flagged floor and a substantial oak fronted bar over which hangs feature pendant lighting. Three fitted drinks coolers and open shelving, for the hot drinks there is a water heater and coffee bean grinder. In the bar area there is built in oak seating, including a cosy alcove with square table and fitted three sided bench. In an alcove off the bar is a preparation/washing area with black granite counter tops, a dishwasher and small sink unit. The lounge with oak flooring is open in two places to the restaurant and itself provides comfortable seating around a wood burning stove with carved oak mantelpiece. There are bi-folding doors and also French windows to the balcony. The bright and spacious restaurant has a dual aspect to the east and south and French windows leading out to the balcony. With some old dark oak carved paneling and modern oak floor boards, it is an atmospheric space. Cloakroom facilities comprise ladies (two WCs and three wash basins) and gents (one WC, two urinals and one wash basin). Oak swing doors from the restaurant and hall with circular windows open to the commercial kitchen; fully specified with appliances comprising a Turbofan Blue Seal convection oven, Charvet ovens and hob, grill and deep fat fryers, Henkleman Vacuum Sealer (Jumbo 42) system all of which have an extraction hood over. Dishwasher and pot wash area, hand wash sink, fridges, warming drawers and a food pass for service. A generous staircase with oak and glass balustrade leads to the First Floor Landing with linen store Robin – a suite, east and north facing, oak floor, ensuite bathroom with four piece suite including a roll top free standing bath and a separate sitting room, also with oak flooring. Duck – east facing, oak floor, ensuite shower room with three piece suite. Deer – east and south facing, oak floor, ensuite bathroom with four piece suite. Hare - east facing, wooden flooring laid in a herringbone design, ensuite shower room with three piece suite. Owl – west and north facing, carpeted, ensuite bathroom with four piece suite. Squirrel – west facing, ensuite shower room with a three piece suite. Lower Ground Floor There are three dog friendly guest rooms, all with an easterly facing aspect for the morning sun, sheltered outdoor seating under the first floor balcony and individual external access: Herdwick – ensuite bathroom with four piece suite. Pheasant – ensuite bathroom with four piece suite. Fox – ensuite bathroom with four piece suite. Accessed both externally and internally are the working areas which comprise laundry, cold room, plant room (housing central heating boiler and hot water store), beer cellar and two store rooms. Step outside The first floor balcony with glass and chrome balustrade separated by stone built pillars gets the morning sun and is favoured for breakfasts, morning coffee and brunch. The roadside terrace enjoys the afternoon and evening sun and is surrounded by sandstone walls with outside feature lighting. Guest parking directly off the public highway. There is an external cloakroom for the use of staff. The total site measures 1.58 acres. Available separately are the following Lots: Lot 2 – Blue 5.23 Acres Heron Shepherd’s Hut There is also a 28 day camping area set up during the summer months when the vendors move a shower and WC block onto site. Which offers double bed accommodation, a small kitchenette counter with sink and a cosy electric burner to keep the hut warm and welcoming. A private compost toilet and shower cubicle facilities are tucked just a few steps away. Lot 3 – Pink 4.37 acres of pasture land. Lot 4 – Green 5.98 acres including a substantial detached Lakeland Barn. Which could potentially be converted for additional accommodation connected to the main property. We believe its possible to create a two and three bedroom property. Further info On the road Kendal 6 miles Bowness on Windermere 6.5 miles M6 J36 9.9 miles Cartmel 11.7 miles Manchester 75.8 miles Manchester airport 84.1 miles Liverpool airport 89.7 miles The above journey distances are for approximate guidance only and have been sourced from the fastest route on the AA website from the property postcode. Schools Primary Crosthwaite C of E Community, C of E and Catholic schools in Windermere Various primary schools in Kendal Windermere School (Independent) Secondary Lakes School (Troutbeck Bridge) Windermere School (Independent) The Queen Katherine School and Kirkby Kendal School (Kendal) Rail journeys Lancaster 13 minutes Manchester (Piccadilly) 1 hour 14 minutes London (Euston) 2 hours 47 minutes Edinburgh 2 hours 4 minutes Based on approximate direct train journey durations from Oxenholme t...
Reference:
EDEN-T94347129
Country:
GB
City:
Kendal
Postal code:
LA8 8DB
Category:
Residential
Listing type:
For sale
Property type:
House & Single-family home
Rooms:
3
Bedrooms:
9
Bathrooms:
9
Parkings:
1
