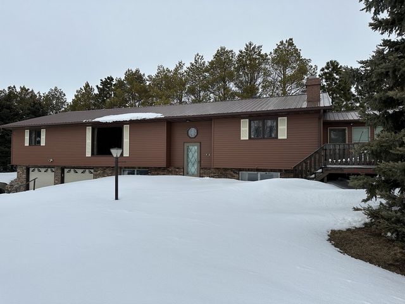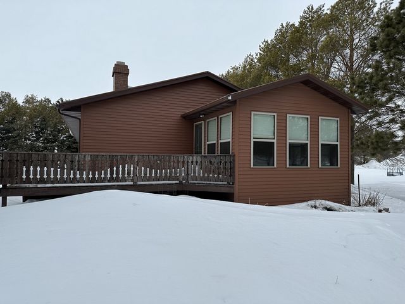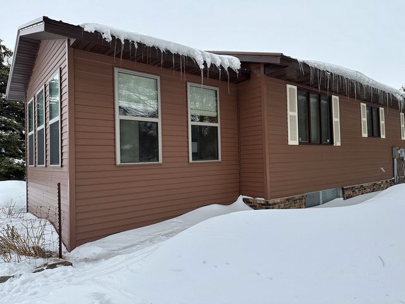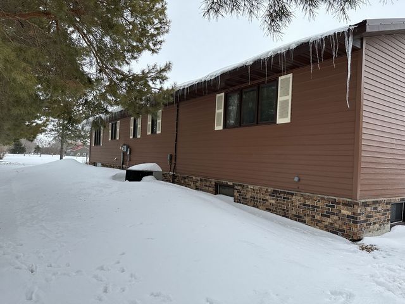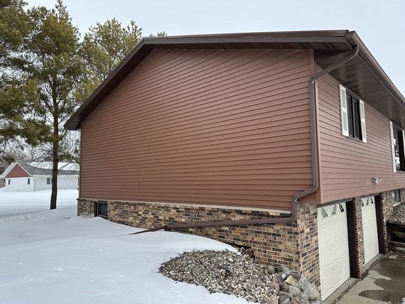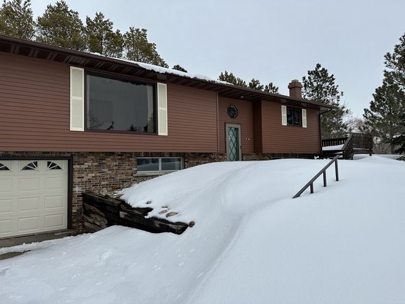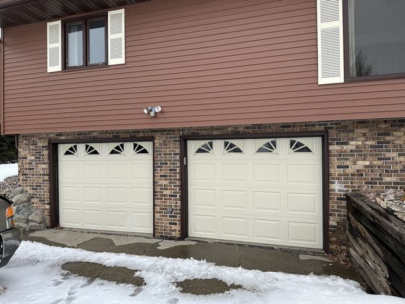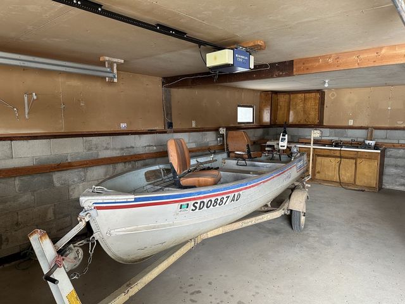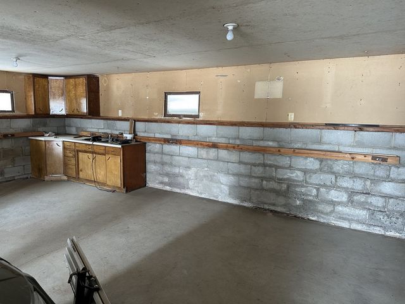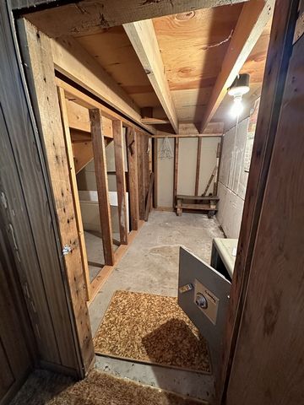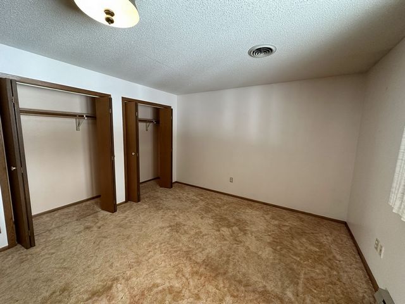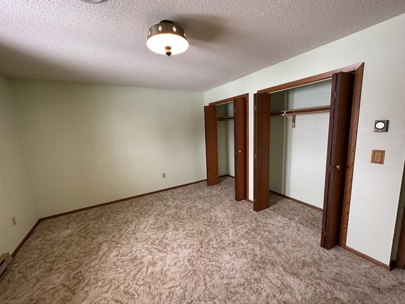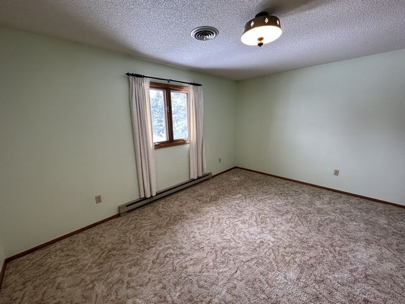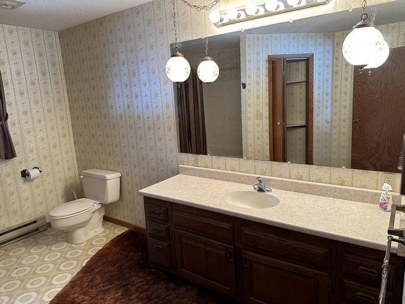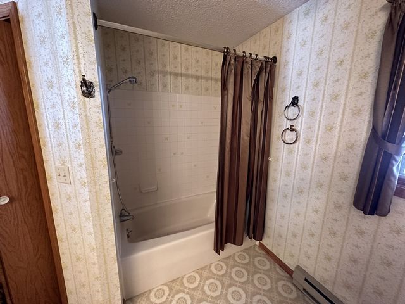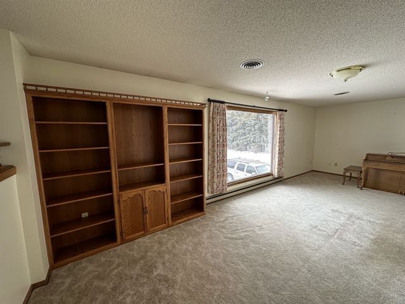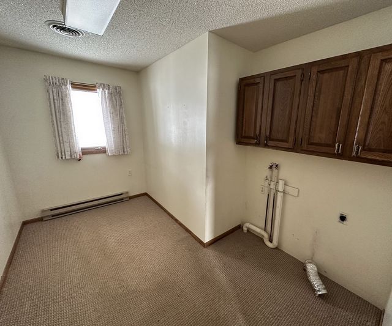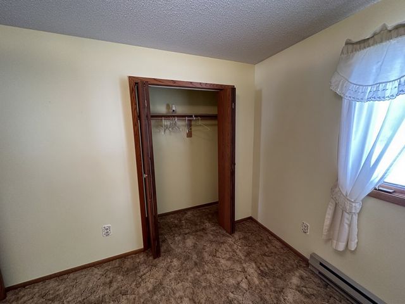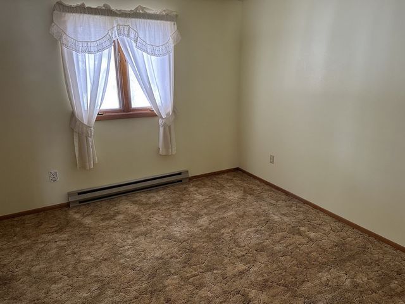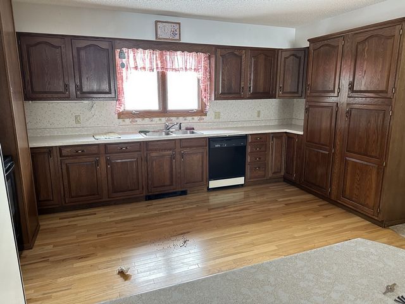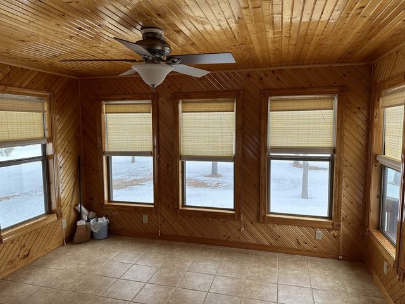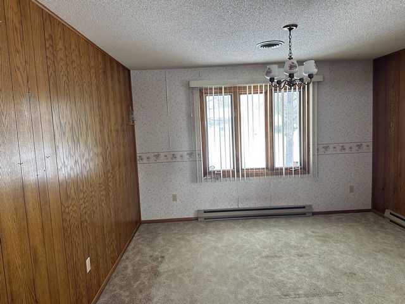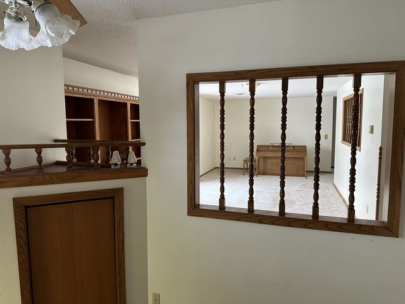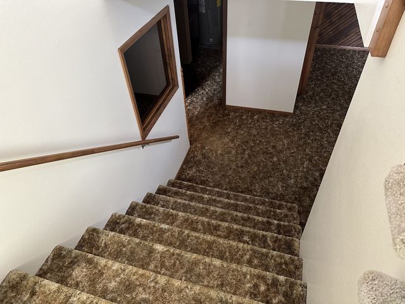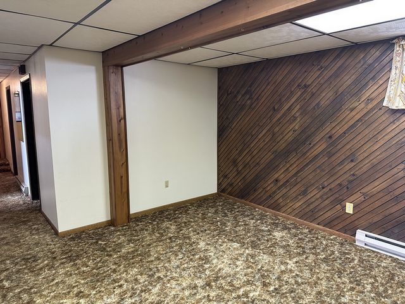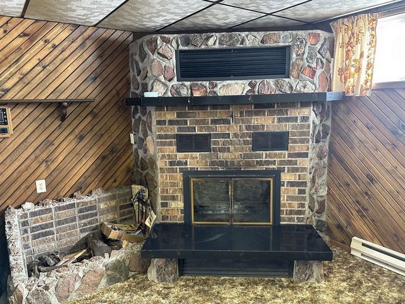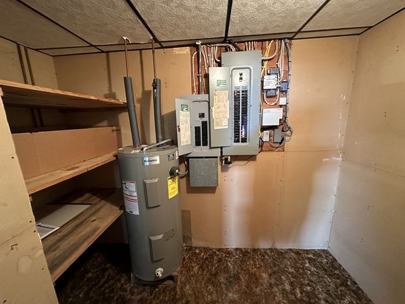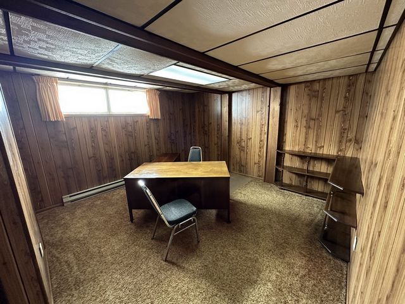PICTURES ARE LOADING...
House & single-family home for sale in Leola
USD 275,000
House & Single-family home (For sale)
4 bd
3 ba
lot 261,360 sqft
Reference:
EDEN-T94359989
/ 94359989
Country living within city limits! Situated on a 6.73-acre lot in the Town of Leola, SD. This property is ready to be transformed into your dream property. OWNER FINANCING AVAILABLE. There is an additional 47.7 +/- acres that can be purchased with this property. A single-story residence built in the 1980's offers a total of 1947 square feet of living space. 1201 square feet concrete block basement, a convenient 672 square feet attached garage, and an inviting 188 square feet wood deck. Featuring four bedrooms and 2.5 bathrooms, with steel siding and brick facing on the front, back, and garage sides. The basement windows, complete with built-in storm screens, illuminate the interior, complementing the metal roof, soffit, and fascia. Electric baseboard heat and central air conditioning. The property includes a 200 amp breaker box, a 50-gallon hot water heater, and modern plumbing with plastic water and DWV lines. A wood-burning fireplace in the basement. City amenities with electricity, water, and sewer services. The attached 2-stall garage has insulated overhead doors and electric openers, a three-season room, and a large deck. Additionally, a detached garage built in 1982, measuring 26 X 30, with steel siding, metal roof, and two overhead doors. The cold storage pole shed, measuring 32 X 72 X 12, has a dirt floor, was built in 1969 and relocated to its current location in 1996. Home Built in 1980's One Story 1947 square ft 1201 square ft concrete block basement 672 square ft attached garage 188 square ft wood deck Four (4) bedrooms and 2.5 bathrooms Steel siding Brick facing on front, back and garage sides Casement windows with built in storm screens Metal roof, soffit and fascia. Electric baseboard heat Central Air Conditioning 200 amp breaker box 50 gallon hot water heater Plastic water and DWV (Drain, Waste, and Vent) lines Attached 2 stall garage 24' X 28' Two-9' X 7' insulated overhead doors with electric openers 22' X 25' concrete apron Oak Cabinets and Woodwork Wood burning fireplace in basement City electricity, water and sewer Basement office Large Living Room providing a comfortable place for relaxing Spacious Kitchen for Family Style Dining Three Season Room (Addition made around 2004) Large Deck off the front of house Detached Garage 26'' X 30' Steel siding with metal room Two overhead doors Concrete floor Fiberglass doors Built in 1982 Cold Storage Pole Shed 32' X 72' X 12' Dirt Floor Built in 1969 Moved to current location 1996 The perimeter of the property is not fenced. No warranties about the location of the property lines will be made in relationship to the deeded property lines. Property is being sold based on boundaries shown on the legal description. Boundaries shown on accompanying maps are approximate based on the legal description and may not indicate a survey. Maps are not to scale and are for visual aid only. Their accuracy is not guaranteed.
View more
View less
Country living within city limits! Situated on a 6.73-acre lot in the Town of Leola, SD. This property is ready to be transformed into your dream property. OWNER FINANCING AVAILABLE. There is an additional 47.7 +/- acres that can be purchased with this property. A single-story residence built in the 1980's offers a total of 1947 square feet of living space. 1201 square feet concrete block basement, a convenient 672 square feet attached garage, and an inviting 188 square feet wood deck. Featuring four bedrooms and 2.5 bathrooms, with steel siding and brick facing on the front, back, and garage sides. The basement windows, complete with built-in storm screens, illuminate the interior, complementing the metal roof, soffit, and fascia. Electric baseboard heat and central air conditioning. The property includes a 200 amp breaker box, a 50-gallon hot water heater, and modern plumbing with plastic water and DWV lines. A wood-burning fireplace in the basement. City amenities with electricity, water, and sewer services. The attached 2-stall garage has insulated overhead doors and electric openers, a three-season room, and a large deck. Additionally, a detached garage built in 1982, measuring 26 X 30, with steel siding, metal roof, and two overhead doors. The cold storage pole shed, measuring 32 X 72 X 12, has a dirt floor, was built in 1969 and relocated to its current location in 1996. Home Built in 1980's One Story 1947 square ft 1201 square ft concrete block basement 672 square ft attached garage 188 square ft wood deck Four (4) bedrooms and 2.5 bathrooms Steel siding Brick facing on front, back and garage sides Casement windows with built in storm screens Metal roof, soffit and fascia. Electric baseboard heat Central Air Conditioning 200 amp breaker box 50 gallon hot water heater Plastic water and DWV (Drain, Waste, and Vent) lines Attached 2 stall garage 24' X 28' Two-9' X 7' insulated overhead doors with electric openers 22' X 25' concrete apron Oak Cabinets and Woodwork Wood burning fireplace in basement City electricity, water and sewer Basement office Large Living Room providing a comfortable place for relaxing Spacious Kitchen for Family Style Dining Three Season Room (Addition made around 2004) Large Deck off the front of house Detached Garage 26'' X 30' Steel siding with metal room Two overhead doors Concrete floor Fiberglass doors Built in 1982 Cold Storage Pole Shed 32' X 72' X 12' Dirt Floor Built in 1969 Moved to current location 1996 The perimeter of the property is not fenced. No warranties about the location of the property lines will be made in relationship to the deeded property lines. Property is being sold based on boundaries shown on the legal description. Boundaries shown on accompanying maps are approximate based on the legal description and may not indicate a survey. Maps are not to scale and are for visual aid only. Their accuracy is not guaranteed.
Загородная жизнь в черте города! Расположен на участке площадью 6,73 акра в городе Леола, Южная Дакота. Эта недвижимость готова к превращению в недвижимость вашей мечты. ДОСТУПНО ФИНАНСИРОВАНИЕ СОБСТВЕННИКА. Есть еще 47,7 +/- акров, которые можно приобрести вместе с этой недвижимостью. Одноэтажная резиденция, построенная в 1980-х годах, предлагает в общей сложности 1947 квадратных футов жилой площади. Подвал из бетонных блоков площадью 1201 квадратный фут, удобный пристроенный гараж площадью 672 квадратных фута и привлекательная деревянная терраса площадью 188 квадратных футов. С четырьмя спальнями и 2,5 ванными комнатами, со стальным сайдингом и кирпичной облицовкой спереди, сзади и со стороны гаража. Подвальные окна со встроенными штормовыми экранами освещают интерьер, дополняя металлическую крышу, софит и бордюр. Электрический плинтус, отопление и центральное кондиционирование. Недвижимость включает в себя выключатель на 200 ампер, 50-галлонный водонагреватель и современную сантехнику с пластиковыми линиями водоснабжения и DWV. Дровяной камин в подвале. Городские удобства с электричеством, водой и канализацией. Пристроенный гараж на 2 места имеет изолированные верхние двери и электрические открыватели, трехсезонную комнату и большую террасу. Кроме того, отдельно стоящий гараж, построенный в 1982 году, размером 26 х 30, со стальным сайдингом, металлической крышей и двумя потолочными дверями. Сарай для холодильных камер размером 32 X 72 X 12 с земляным полом был построен в 1969 году и перемещен на свое нынешнее место в 1996 году. Дом Построен в 1980-х годах Одноэтажный 1947 квадратный фут 1201 квадратный фут подвал из бетонных блоков 672 квадратных фута пристроенный гараж 188 квадратных футов деревянная терраса Четыре (4) спальни и 2,5 ванные комнаты Стальной сайдинг Кирпичная облицовка спереди, сзади и со стороны гаража Створчатые окна со встроенными штормовыми экранами Металлическая крыша, софит и бордюр. Электрический подогрев плинтуса Центральный кондиционер Выключатель 200 А Водонагреватель на 50 галлонов Пластиковые линии водоснабжения и DWV (слив, слив и вентиляция) Пристроенный гараж на 2 стойла 24' X 28' Двух-9' X 7' изолированные верхние двери с электрическими открывателями 22' X 25' бетонный фартук Дубовые шкафы и изделия из дерева Дровяной камин в подвале Городское электричество, Водоснабжение и канализация Цокольный офис Большая гостиная, обеспечивающая комфортное место для отдыха Просторная кухня для семейной трапезы Трехсезонный номер (Пристройка сделана около 2004 года) Большая терраса перед домом Отдельно стоящий гараж 26'' X 30' Стальной сайдинг с металлической комнатой Две верхние двери Бетонный пол Двери из стекловолокна Построено в 1982 году Холодильный склад Сарай для столбов 32' x 72' x 12' Земляной пол Построен в 1969 г. Переехал на нынешнее место 1996 г. Периметр участка не огорожена. Мы не даем никаких гарантий относительно расположения границ собственности в отношении границ собственности, на которые распространяется документация. Недвижимость продается в соответствии с границами, указанными в юридическом описании. Границы, показанные на прилагаемых картах, являются приблизительными на основе юридического описания и могут не указывать на межевание. Карты не предназначены для масштабирования и предназначены только для визуальной помощи. Их точность не гарантируется.
Reference:
EDEN-T94359989
Country:
US
City:
Leola
Postal code:
57456
Category:
Residential
Listing type:
For sale
Property type:
House & Single-family home
Lot size:
261,360 sqft
Rooms:
4
Bedrooms:
4
Bathrooms:
3
