PICTURES ARE LOADING...
House & Single-family home (For sale)
Reference:
EDEN-T94389788
/ 94389788
Reference:
EDEN-T94389788
Country:
ES
City:
Pals
Postal code:
17256
Category:
Residential
Listing type:
For sale
Property type:
House & Single-family home
Property size:
7,416 sqft
Lot size:
387,501 sqft
Rooms:
8
Bedrooms:
8
Bathrooms:
7
Parkings:
1
Garages:
1
Entry phone:
Yes
Alarm:
Yes
Swimming pool:
Yes
Air-conditioning:
Yes
Cellar:
Yes
Outdoor Grill:
Yes
Dishwasher:
Yes
Washing machine:
Yes
REAL ESTATE PRICE PER SQFT IN NEARBY CITIES
| City |
Avg price per sqft house |
Avg price per sqft apartment |
|---|---|---|
| Calonge | USD 258 | - |
| Palamós | USD 390 | USD 382 |
| L'Escala | USD 290 | - |
| Roses | USD 318 | USD 295 |
| Lloret de Mar | USD 350 | USD 280 |
| Llançà | - | USD 256 |
| Blanes | USD 492 | - |
| Argelès-sur-Mer | - | USD 379 |
| Sant Andreu de Llavaneres | USD 349 | - |
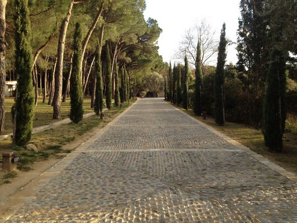
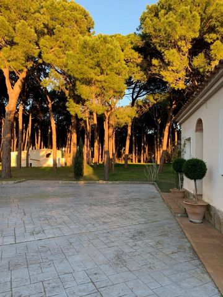
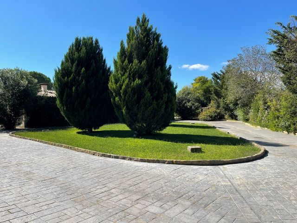
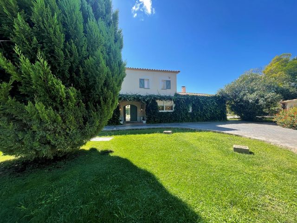
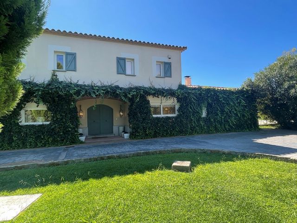
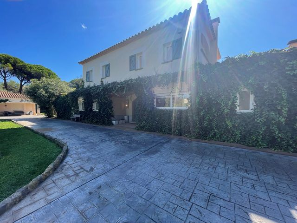
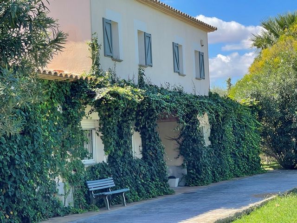
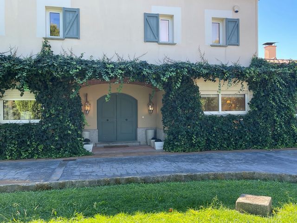
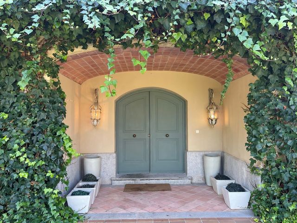
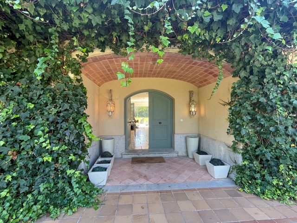
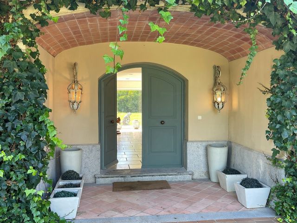
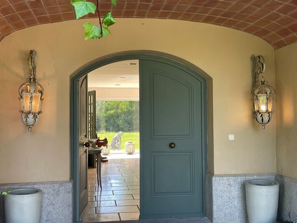
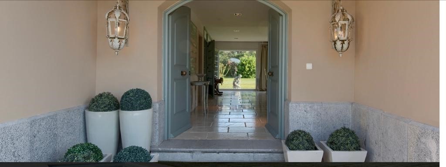
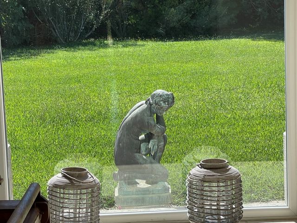
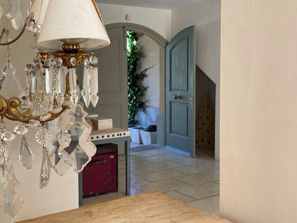
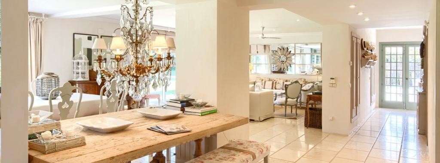
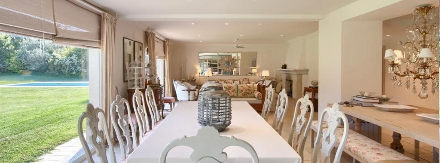
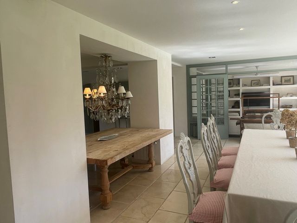
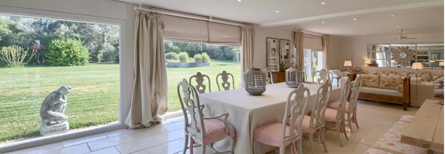
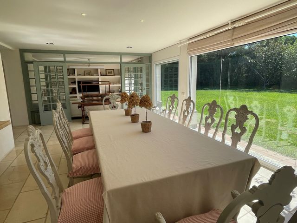
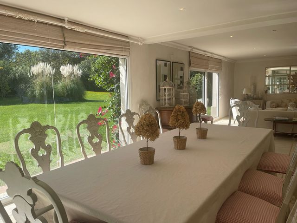
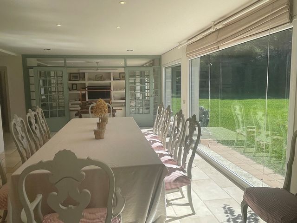
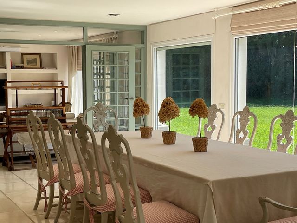
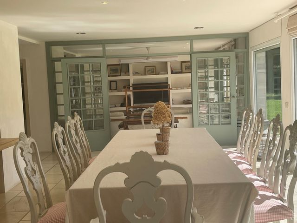
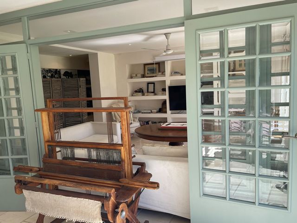
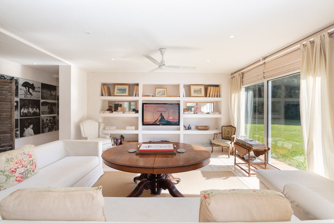
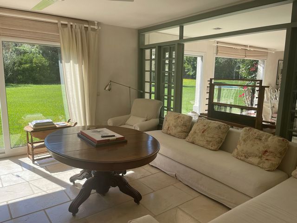
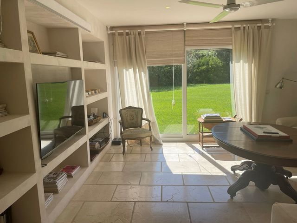
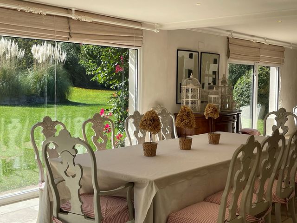
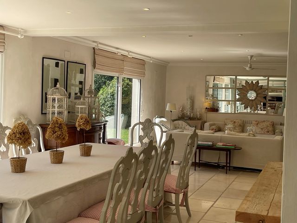
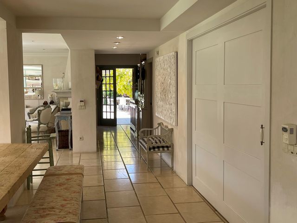
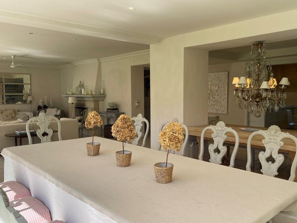
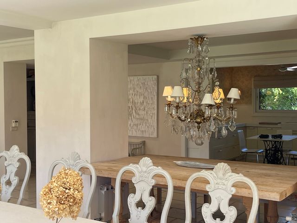
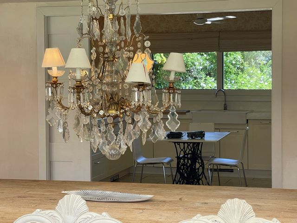
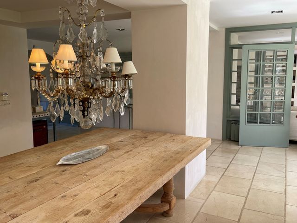
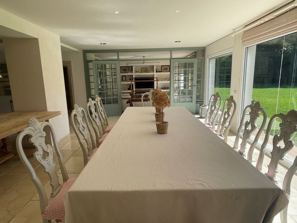
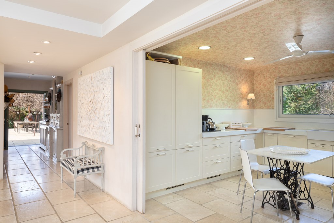
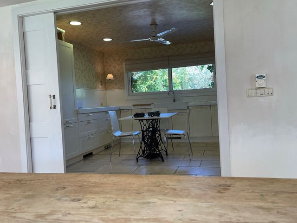
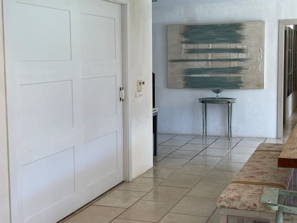
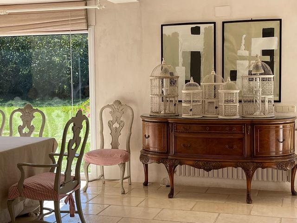
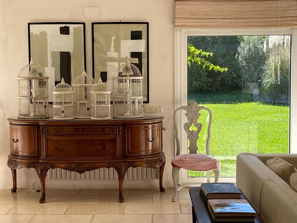
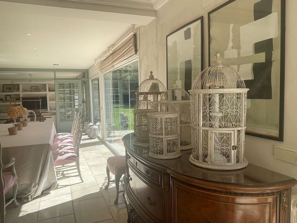
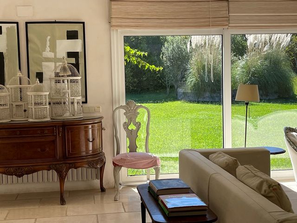
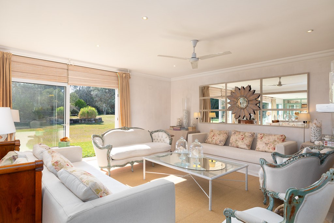
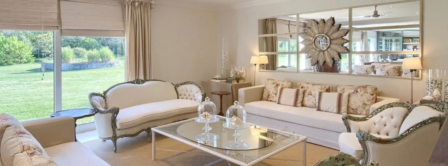
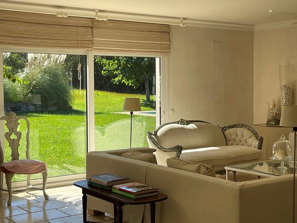
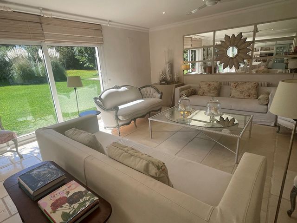
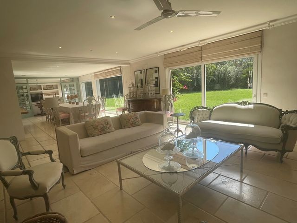
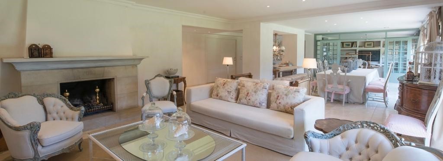
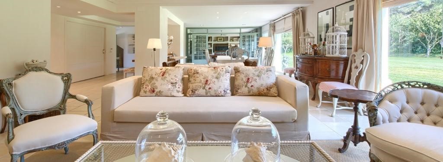
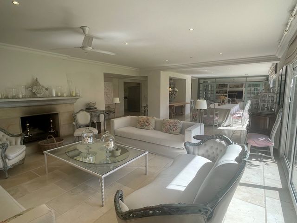
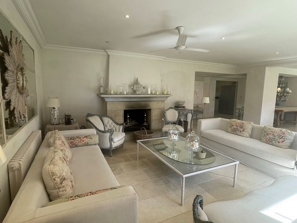
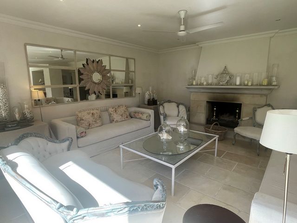
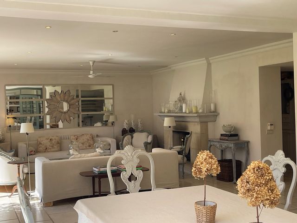
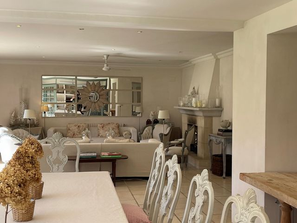
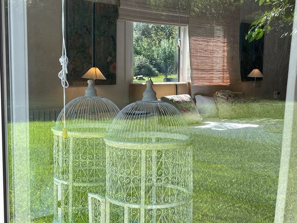
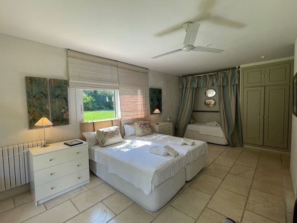
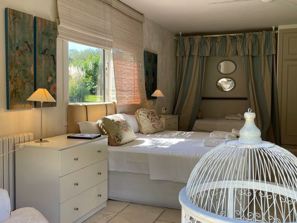
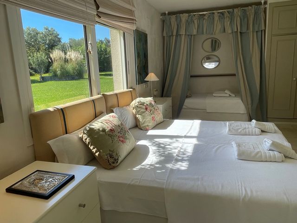
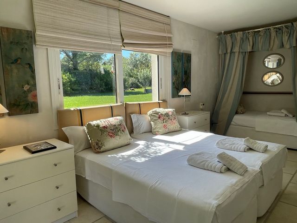
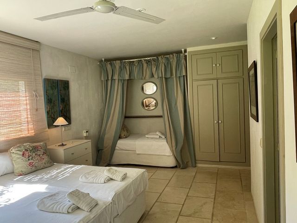
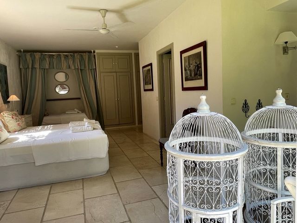
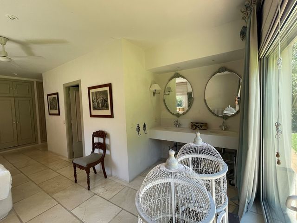
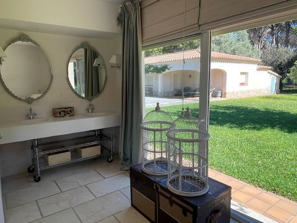
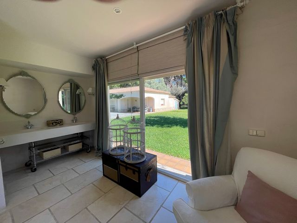
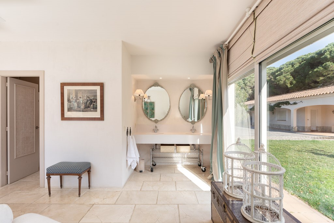
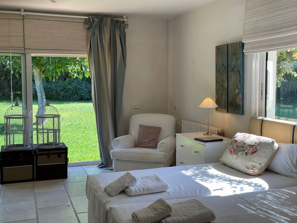
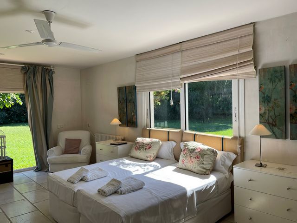
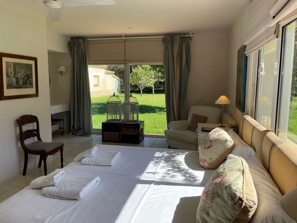
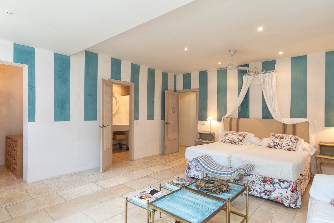
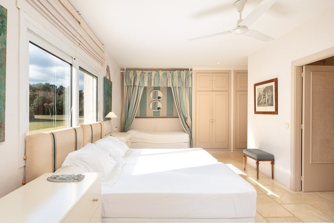
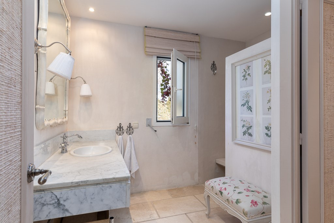
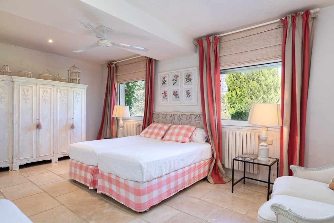
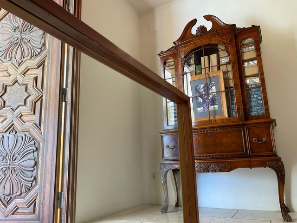
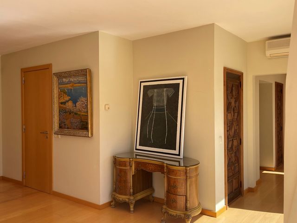
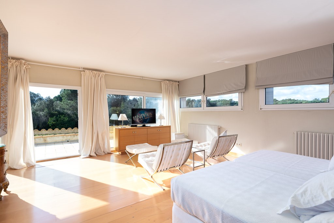
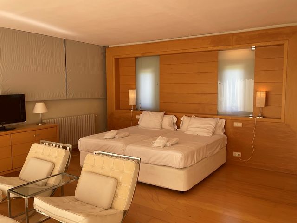
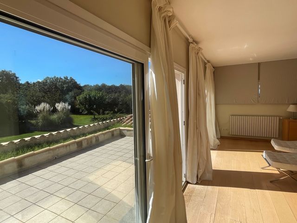
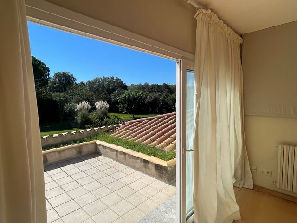
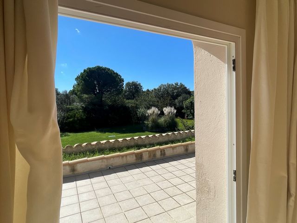
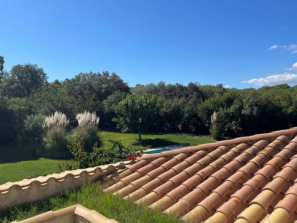
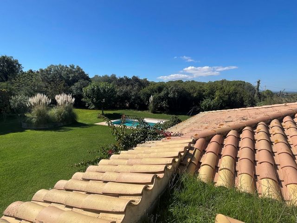
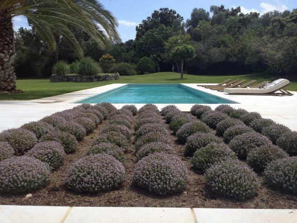
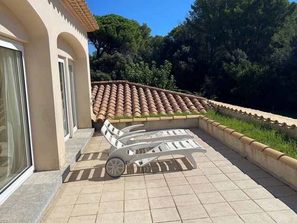
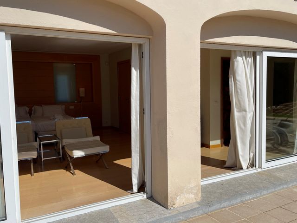
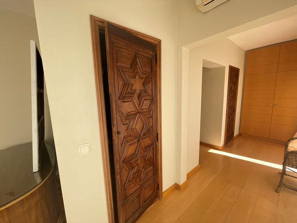
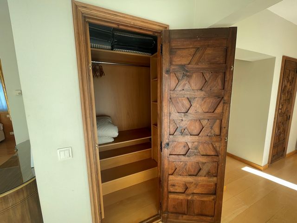
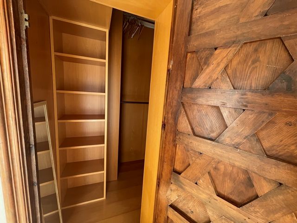
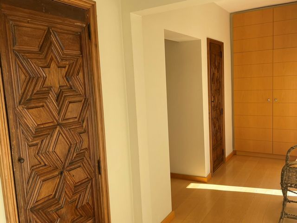
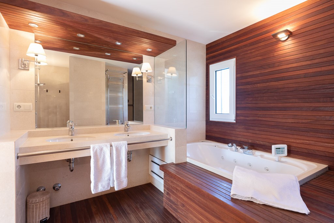
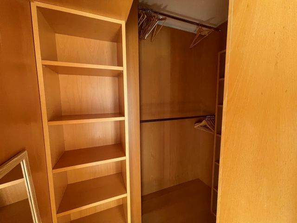
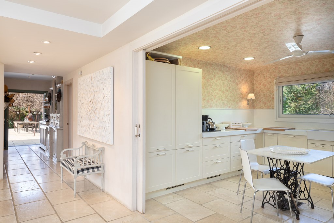
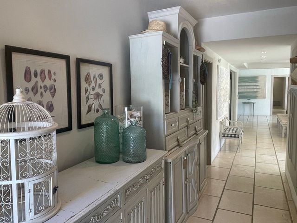
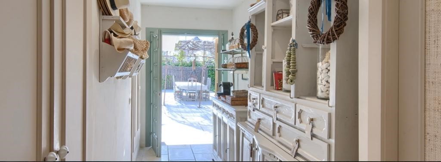
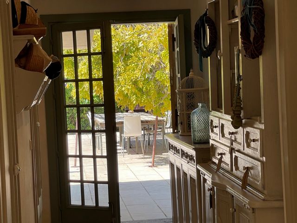
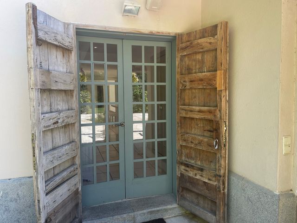
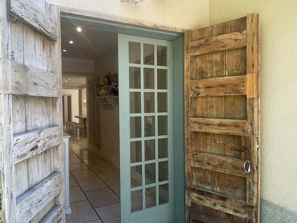
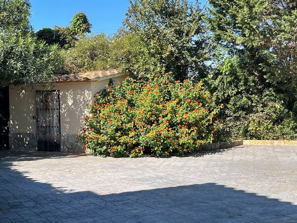
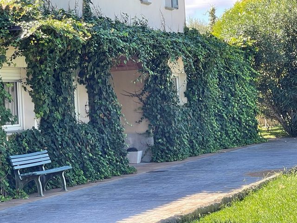
Access to the property is via a classic cobbled driveway, bounded on both sides by majestic cypress trees, which leads first to a parking area next to the secondary caretaker or guest house, and which continues to a classic central circular roundabout covered with lawns and elegant shrubs, which gives vehicle access to the foot of the entrance of the main house and returns to the secondary house or of guards or guests and to the parking area.The main house is accessed from the ground floor, where a beautiful entrance hall leads to an open distribution space. From here, you can access a large space with three well-defined environments: the large living room with fireplace, a living room perfect for large occasions and a living room, more intimate for reading, music or watching TV, very cozy. All these spaces have large windows and access to the garden and views of the immense grass meadow, thus merging the exterior and interior environments, with excellent aesthetic and functional results.From the ground floor there is access to the main floor by a very comfortable staircase that gives access to a beautiful hallway that leads to the impressive and main Suite room of about 80 m2 that includes two independent dressing rooms. This suite offers panoramic windows, a spectacular bathroom with jacuzzi and a terrace of approximately 30 m2, which provides a private solarium experience overlooking the immense garden.The garden is of a very careful and ornamental design, it has a natural grass meadow of 8,000 m2 square, a large swimming pool and an outdoor living and dining area and barbecue all integrated in a natural and bucolic environment. The garden can also be accessed directly and this pool and outdoor dining area from a double secondary entrance door next to the kitchen and the large ground floor hallway, this entrance gives a country and romantic feel to this access to the house.
Features:
- Air Conditioning
- Garage
- Pool Outdoor
- Dishwasher
- Dining Room
- Intercom
- Garden
- Hot Tub
- Barbecue
- Alarm
- Wine Cellar
- Guest Suites
- Washing Machine
- Parking View more View less Magnífica y exclusiva casa, que es una Finca Rústica Villa, que se encuentra en Catalunya en España, a orillas del Mediterráneo, en Pals, municipio de la provincia de Girona, en una de las zonas más exclusivas de la comarca del Baix Emporda rodeada de viñedos, y bosque, situada a 1'5 km de las playas, frente al antiguo Golf de Serres, totalmente vallada y con linde de arboleda, con total privacidad. Muy rentable como inversión orientada a alquiler vacacional. A menos de 5 km se encuentran los pueblos típicos del Ampurdan como Pals, Peratallada, Begur, Monells, Palau Sator, etc. Dos campos de golf ; el de Pals y el del Ampurdan y a 1 km la zona de servicios; supermercado, farmacia, prensa, Iglesia.Frente a la playa de Pals, se encuentran las Islas Medas, un paraíso del submarinismo, así como otros deportes náuticos, es la mejor zona del corazón de la Costa Brava. La finca se encuentra a sólo 2 km del pueblo medieval de Pals, una joya reconocida de arquitectura medieval de gran valor histórico artístico.La propiedad en venta está muy bien comunicada, cerca del aeropuerto de Girona y Barcelona, y cuenta con excelentes conexiones a través de autopistas para un acceso cómodo y rápido.Dispone de casi 4 hectáreas de terreno llano, con un gran bosque Mediterráneo de altos y frondosos pinos piñoneros que dan una sombra muy agradable donde pasear y disfrutar de un ecosistema natural dentro de la propiedad.La zona ajardinada es de 8.000 m2 de pradera verde con piscina de 15 x 5 metros con depuradora de sal.La construcción es del 1980 con una gran reforma en el 2010. Se compone de dos edificaciones, la residencia principal de 460 m2 y la residencia secundaria de invitados o guardeses de 236 m2.También dispone de otras pequeñas construcciones para la depuradora , termo de agua caliente para duchas exteriores y caseta de herramientas de trabajo para el mantenimiento de las instalaciones que hacen un total de 150 m2 , así como de unas caballerizas a las que se les puede dar este u otros usos según las preferencias.La vivienda principal es de dos plantas distribuidas en :Planta baja: Magnifico salón con chimenea, comedor y cuarto de estar, 4 dormitorios con sus baños incorporados, aseo de invitados y cocina. Desde el exterior también se accede a la zona de lavadero y plancha.Primera planta: dormitorio principal de 80 m2 con vestidores independientes, baño en suite y una gran terraza- solárium.La segunda edificación se compone de vivienda con salón comedor, cocina, baño y espacioso dormitorio junto con el garaje y dos habitaciones amplias con un baño. Cuarto de calderas de gasoil para calefacción y agua caliente centralizada para las dos casas y cuarto de aguas con pozo e instalación para el riego automático.
El acceso a la propiedad es a través de una clásica calzada empedrada, delimitada en ambos laterales por majestuosos cipreses, que conduce primero a una zona de aparcamiento junto a la casa secundaria de guardeses o invitados, y que continúa hasta una clásica rotonda circular central cubierta de césped y elegantes arbustos, que da acceso con el vehículo hasta el pie de la entrada de la casa principal y retorna a la casa secundaria o de guardés o invitados y a la zona de parking.Se accede a la casa principal por la planta baja, donde un precioso recibidor nos lleva a un espacio de distribución abierto. Desde aquí, se accede a un gran espacio de tres ambientes bien delimitados: el gran salón de estar con chimenea, un salón comedor perfecto para grandes ocasiones y una sala de estar, más intima para lectura, música o ver televisión, muy acogedora. Todos estos espacios tienen grandes ventanales y salida al jardín y vistas a la inmensa pradera de cesped, fusionándose así, el ambiente exterior con el interior, con unos resultados estéticos y funcionales excelentes.Desde la planta baja se accede a la plata principal por una muy cómoda escalera que da acceso a un bonito distribuidor que franquea la habitación Suit impresionante y principal de unos 80 m2 que incluye dos vestidores independientes. Esta suite ofrece ventanas panorámicas, un baño en espectacular con jacuzzi y una terraza de aproximadamente 30 m2, que proporciona una experiencia de solárium privado con vistas al inmenso jardín.El jardín es de un diseño muy cuidado y ornamental, cuenta con una pradera de césped natural de 8.000 m2 cuadrados, una gran piscina y una zona de estar y comedor exterior y barbacoa todo integrado en un ambiente natural y bucólico. Se puede acceder también al jardín directamente y a esta zona de la piscina y comedor exterior desde una puerta doble de entrada secundaria que hay junto a la cocina y el amplio distribuidor de la planta baja , dicha entrada le da un aire campestre y romántico a este acceso de la casa .
Features:
- Air Conditioning
- Garage
- Pool Outdoor
- Dishwasher
- Dining Room
- Intercom
- Garden
- Hot Tub
- Barbecue
- Alarm
- Wine Cellar
- Guest Suites
- Washing Machine
- Parking Prachtig en exclusief huis, een rustiek villalandgoed, gelegen in Catalonië in Spanje, aan de oevers van de Middellandse Zee, in Pals, een gemeente in de provincie Girona, in een van de meest exclusieve gebieden van de regio Baix Empordà, omgeven door wijngaarden en bos, gelegen op 1,5 km van de stranden, tegenover de oude Golf de Serres, Volledig omheind en omzoomd door bomen, met totale privacy. Zeer winstgevend als een op vakantieverhuur gerichte investering. Op minder dan 5 km afstand liggen de typische dorpjes van de Empordà zoals Pals, Peratallada, Begur, Monells, Palau Sator, etc. Twee golfbanen; de rivieren Pals en Empordà en het servicegebied ligt op 1 km afstand; supermarkt, apotheek, kranten, kerk.Voor het strand van Pals vindt u de Medes-eilanden, een paradijs om te duiken, evenals andere watersporten, het is het beste gebied in het hart van de Costa Brava. Het landgoed ligt op slechts 2 km van het middeleeuwse dorp Pals, een gerenommeerd juweel van middeleeuwse architectuur van grote historische en artistieke waarde.Het onroerend goed te koop is zeer goed verbonden, dicht bij de luchthaven van Girona en Barcelona, en heeft uitstekende verbindingen via snelwegen voor gemakkelijke en snelle toegang.Het heeft bijna 4 hectare vlak land, met een groot mediterraan bos van hoge en lommerrijke steendennen die een zeer aangename schaduw bieden waar u kunt wandelen en genieten van een natuurlijk ecosysteem op het terrein.De tuin is 8.000 m2 groene weide met een zwembad van 15 x 5 meter met zoutzuiveraar.Het gebouw dateert uit 1980 met een grote renovatie in 2010. Het bestaat uit twee gebouwen, het hoofdverblijf van 460 m2 en het tweede verblijf van gasten of bewakers van 236 m2.Het heeft ook andere kleine constructies voor de zuiveringsinstallatie, een warmwaterboiler voor buitendouches en een gereedschapsschuur voor het onderhoud van de faciliteiten die in totaal 150 m2 beslaan, evenals enkele stallen die dit of andere toepassingen naar wens kunnen krijgen.Het hoofdgebouw heeft twee verdiepingen verdeeld in:Begane grond: Prachtige woonkamer met open haard, eetkamer en woonkamer, 4 slaapkamers met hun en-suite badkamers, gastentoilet en keuken. Van buitenaf is er ook toegang tot de was- en strijkruimte.Eerste verdieping: hoofdslaapkamer van 80 m2 met aparte kleedkamers, en-suite badkamer en een groot terras-solarium.Het tweede gebouw bestaat uit een huis met woonkamer, keuken, badkamer en ruime slaapkamer, samen met de garage en twee grote kamers met een badkamer. Stookolieruimte voor verwarming en gecentraliseerd warm water voor de twee huizen en waterkamer met put en installatie voor automatische irrigatie.
De toegang tot het pand is via een klassieke geplaveide oprijlaan, aan beide zijden begrensd door majestueuze cipressen, die eerst leidt naar een parkeerplaats naast de secundaire conciërge of het gastenverblijf, en die doorloopt naar een klassieke centrale cirkelvormige rotonde bedekt met gazons en elegante struiken, die het voertuig toegang geeft tot de voet van de ingang van het hoofdgebouw en terugkeert naar het secundaire huis of van bewakers of gasten en naar de parkeerplaats.Het hoofdgebouw is toegankelijk vanaf de begane grond, waar een mooie inkomhal leidt naar een open distributieruimte. Vanaf hier heeft u toegang tot een grote ruimte met drie goed gedefinieerde omgevingen: de grote woonkamer met open haard, een woonkamer die perfect is voor grote gelegenheden en een woonkamer, intiemer om te lezen, muziek te maken of tv te kijken, erg gezellig. Al deze ruimtes hebben grote ramen en toegang tot de tuin en uitzicht op de immense grasweide, waardoor de buiten- en binnenomgeving samensmelten, met uitstekende esthetische en functionele resultaten.Vanaf de begane grond is er toegang tot de begane grond via een zeer comfortabele trap die toegang geeft tot een prachtige hal die leidt naar de indrukwekkende en belangrijkste Suite-kamer van ongeveer 80 m2 met twee onafhankelijke kleedkamers. Deze suite biedt panoramische ramen, een spectaculaire badkamer met jacuzzi en een terras van ongeveer 30 m2, dat een privésolarium biedt met uitzicht op de immense tuin.De tuin heeft een zeer zorgvuldig en sierlijk ontwerp, het heeft een natuurlijke grasweide van 8.000 m2 vierkante meter, een groot zwembad en een woon- en eetkamer in de buitenlucht en een barbecue, allemaal geïntegreerd in een natuurlijke en landelijke omgeving. De tuin is ook direct toegankelijk en dit zwembad en de eethoek in de buitenlucht via een dubbele secundaire toegangsdeur naast de keuken en de grote hal op de begane grond, deze ingang geeft een landelijke en romantische sfeer aan deze toegang tot het huis.
Features:
- Air Conditioning
- Garage
- Pool Outdoor
- Dishwasher
- Dining Room
- Intercom
- Garden
- Hot Tub
- Barbecue
- Alarm
- Wine Cellar
- Guest Suites
- Washing Machine
- Parking Magnifique et exclusive maison, qui est une villa rustique Estate, située en Catalogne en Espagne, sur les rives de la Méditerranée, à Pals, une municipalité de la province de Gérone, dans l’une des zones les plus exclusives de la région du Baix Empordà entourée de vignes et de forêt, située à 1,5 km des plages, en face de l’ancien Golf de Serres, Entièrement clôturé et bordé d’arbres, avec une intimité totale. Très rentable en tant qu’investissement orienté vers la location de vacances. À moins de 5 km se trouvent les villages typiques de l’Empordà tels que Pals, Peratallada, Begur, Monells, Palau Sator, etc. Deux terrains de golf ; les rivières Pals et Empordà et l’aire de service est à 1 km ; supermarché, pharmacie, journaux, église.En face de la plage de Pals, vous trouverez les îles Medes, un paradis pour la plongée sous-marine, ainsi que d’autres sports nautiques, c’est le meilleur endroit au cœur de la Costa Brava. Le domaine est situé à seulement 2 km du village médiéval de Pals, un joyau renommé de l’architecture médiévale d’une grande valeur historique et artistique.La propriété à vendre est très bien desservie, proche de l’aéroport de Gérone et de Barcelone, et dispose d’excellentes connexions par les autoroutes pour un accès pratique et rapide.Il dispose de près de 4 hectares de terrain plat, avec une grande forêt méditerranéenne de grands pins parasols feuillus qui offrent une ombre très agréable où vous pourrez vous promener et profiter d’un écosystème naturel au sein de la propriété.Le jardin est de 8 000 m2 de prairie verte avec une piscine de 15 x 5 mètres avec purificateur de sel.Le bâtiment date de 1980 et a fait l’objet d’une rénovation majeure en 2010. Il se compose de deux bâtiments, la résidence principale de 460 m2 et la résidence secondaire d’hôtes ou de gardiens de 236 m2.Il dispose également d’autres petites constructions pour la station d’épuration, d’un chauffe-eau pour les douches extérieures et d’un hangar à outils de travail pour l’entretien des installations qui font un total de 150 m2, ainsi que des écuries qui peuvent être utilisées à cet usage ou à d’autres selon les préférences.La maison principale a deux étages répartis en :Rez-de-chaussée : Magnifique pièce de vie avec cheminée, salle à manger et salon, 4 chambres avec leurs salles de bains attenantes, toilettes invités et cuisine. De l’extérieur, il y a également un accès à la buanderie et à la zone de repassage.Premier étage : chambre parentale de 80 m2 avec dressings séparés, salle de bain attenante et une grande terrasse-solarium.Le deuxième bâtiment se compose d’une maison avec salon, cuisine, salle de bains et chambre spacieuse ainsi que le garage et deux grandes chambres avec une salle de bains. Chaufferie fioul pour le chauffage et l’eau chaude centralisée pour les deux maisons et salle d’eau avec puits et installation pour l’arrosage automatique.
L’accès à la propriété se fait par une allée pavée classique, délimitée des deux côtés par de majestueux cyprès, qui mène d’abord à un parking à côté du gardien secondaire ou de la maison d’amis, et qui se poursuit par un rond-point circulaire central classique couvert de pelouses et d’arbustes élégants, qui donne accès aux véhicules au pied de l’entrée de la maison principale et retourne à la maison secondaire ou des gardes ou des invités et à l’aire de stationnement.La maison principale est accessible depuis le rez-de-chaussée, où un beau hall d’entrée mène à un espace de distribution ouvert. De là, vous pouvez accéder à un grand espace avec trois environnements bien définis : le grand salon avec cheminée, un salon parfait pour les grandes occasions et un salon, plus intime pour lire, écouter de la musique ou regarder la télévision, très confortable. Tous ces espaces disposent de grandes fenêtres et d’un accès au jardin et d’une vue sur l’immense prairie herbeuse, fusionnant ainsi les environnements extérieurs et intérieurs, avec d’excellents résultats esthétiques et fonctionnels.Depuis le rez-de-chaussée, on accède au rez-de-chaussée par un escalier très confortable qui donne accès à un beau couloir qui mène à l’impressionnante et principale salle Suite d’environ 80 m2 qui comprend deux dressings indépendants. Cette suite dispose de fenêtres panoramiques, d’une salle de bain spectaculaire avec jacuzzi et d’une terrasse d’environ 30 m2, qui offre une expérience solarium privée donnant sur l’immense jardin.Le jardin est d’une conception très soignée et ornementale, il dispose d’une prairie d’herbe naturelle de 8 000 m2 carrés, d’une grande piscine et d’un salon et d’une salle à manger extérieurs et d’un barbecue, le tout intégré dans un environnement naturel et bucolique. Le jardin est également accessible directement et cette piscine et cette salle à manger extérieure à partir d’une double porte d’entrée secondaire à côté de la cuisine et du grand couloir du rez-de-chaussée, cette entrée donne une sensation champêtre et romantique à cet accès à la maison.
Features:
- Air Conditioning
- Garage
- Pool Outdoor
- Dishwasher
- Dining Room
- Intercom
- Garden
- Hot Tub
- Barbecue
- Alarm
- Wine Cellar
- Guest Suites
- Washing Machine
- Parking Magnificent and exclusive house, which is a Rustic Villa Estate, located in Catalonia in Spain, on the shores of the Mediterranean, in Pals, a municipality in the province of Girona, in one of the most exclusive areas of the Baix Empordà region surrounded by vineyards, and forest, located 1.5 km from the beaches, in front of the old Golf de Serres, Fully fenced and bordered by trees, with total privacy. Very profitable as a holiday rental oriented investment. Less than 5 km away are the typical villages of the Empordà such as Pals, Peratallada, Begur, Monells, Palau Sator, etc. Two golf courses; the Pals and Empordà rivers and the service area is 1 km away; supermarket, pharmacy, newspapers, church.In front of the beach of Pals, you will find the Medes Islands, a paradise for scuba diving, as well as other water sports, it is the best area in the heart of the Costa Brava. The estate is located just 2 km from the medieval village of Pals, a renowned jewel of medieval architecture of great historical and artistic value.The property for sale is very well connected, close to Girona airport and Barcelona, and has excellent connections via motorways for convenient and quick access.It has almost 4 hectares of flat land, with a large Mediterranean forest of tall and leafy stone pines that provide a very pleasant shade where you can walk and enjoy a natural ecosystem within the property.The garden area is 8,000 m2 of green meadow with a 15 x 5 meter swimming pool with salt purifier.The building dates back to 1980 with a major renovation in 2010. It consists of two buildings, the main residence of 460 m2 and the secondary residence of guests or guards of 236 m2.It also has other small constructions for the treatment plant, hot water heater for outdoor showers and work tool shed for the maintenance of the facilities that make a total of 150 m2, as well as some stables that can be given this or other uses according to preferences.The main house has two floors distributed in:Ground floor: Magnificent living room with fireplace, dining room and living room, 4 bedrooms with their en-suite bathrooms, guest toilet and kitchen. From the outside there is also access to the laundry and ironing area.First floor: master bedroom of 80 m2 with separate dressing rooms, en-suite bathroom and a large terrace-solarium.The second building consists of a house with living room, kitchen, bathroom and spacious bedroom along with the garage and two large rooms with a bathroom. Oil boiler room for heating and centralised hot water for the two houses and water room with well and installation for automatic irrigation.
Access to the property is via a classic cobbled driveway, bounded on both sides by majestic cypress trees, which leads first to a parking area next to the secondary caretaker or guest house, and which continues to a classic central circular roundabout covered with lawns and elegant shrubs, which gives vehicle access to the foot of the entrance of the main house and returns to the secondary house or of guards or guests and to the parking area.The main house is accessed from the ground floor, where a beautiful entrance hall leads to an open distribution space. From here, you can access a large space with three well-defined environments: the large living room with fireplace, a living room perfect for large occasions and a living room, more intimate for reading, music or watching TV, very cozy. All these spaces have large windows and access to the garden and views of the immense grass meadow, thus merging the exterior and interior environments, with excellent aesthetic and functional results.From the ground floor there is access to the main floor by a very comfortable staircase that gives access to a beautiful hallway that leads to the impressive and main Suite room of about 80 m2 that includes two independent dressing rooms. This suite offers panoramic windows, a spectacular bathroom with jacuzzi and a terrace of approximately 30 m2, which provides a private solarium experience overlooking the immense garden.The garden is of a very careful and ornamental design, it has a natural grass meadow of 8,000 m2 square, a large swimming pool and an outdoor living and dining area and barbecue all integrated in a natural and bucolic environment. The garden can also be accessed directly and this pool and outdoor dining area from a double secondary entrance door next to the kitchen and the large ground floor hallway, this entrance gives a country and romantic feel to this access to the house.
Features:
- Air Conditioning
- Garage
- Pool Outdoor
- Dishwasher
- Dining Room
- Intercom
- Garden
- Hot Tub
- Barbecue
- Alarm
- Wine Cellar
- Guest Suites
- Washing Machine
- Parking Magnifica ed esclusiva casa, che è una Villa Rustica Tenuta, situata in Catalogna in Spagna, sulle rive del Mediterraneo, a Pals, un comune in provincia di Girona, in una delle zone più esclusive della regione del Baix Empordà circondata da vigneti e foresta, situata a 1,5 km dalle spiagge, di fronte al vecchio Golf de Serres, Completamente recintato e delimitato da alberi, con totale privacy. Molto redditizio come investimento orientato alla casa vacanze. A meno di 5 km si trovano i villaggi tipici dell'Empordà come Pals, Peratallada, Begur, Monells, Palau Sator, ecc. Due campi da golf; i fiumi Pals ed Empordà e l'area di servizio si trova a 1 km di distanza; supermercato, farmacia, giornali, chiesa.Di fronte alla spiaggia di Pals, si trovano le Isole Medes, un paradiso per le immersioni subacquee, così come altri sport acquatici, è la migliore zona nel cuore della Costa Brava. La tenuta si trova a soli 2 km dal borgo medievale di Pals, rinomato gioiello di architettura medievale di grande valore storico e artistico.La proprietà in vendita è molto ben collegata, vicino all'aeroporto di Girona e a Barcellona, e ha ottimi collegamenti tramite autostrade per un accesso comodo e veloce.Dispone di quasi 4 ettari di terreno pianeggiante, con una grande foresta mediterranea di pini cembri ad alto fusto e frondosi che forniscono un'ombra molto piacevole dove è possibile passeggiare e godere di un ecosistema naturale all'interno della proprietà.L'area del giardino è di 8.000 m2 di prato verde con una piscina di 15 x 5 metri con depuratore di sale.L'edificio risale al 1980 con un'importante ristrutturazione nel 2010. Si compone di due edifici, la residenza principale di 460 m2 e la residenza secondaria degli ospiti o delle guardie di 236 m2.Dispone inoltre di altre piccole costruzioni per l'impianto di trattamento, scaldabagno per docce esterne e ricovero attrezzi da lavoro per la manutenzione degli impianti per un totale di 150 m2, oltre ad alcune stalle a cui possono essere dati questo o altri usi a seconda delle preferenze.La casa principale si sviluppa su due piani distribuiti in:Piano terra: Magnifico soggiorno con camino, sala da pranzo e soggiorno, 4 camere da letto con bagno privato, bagno per gli ospiti e cucina. Dall'esterno si accede anche alla zona lavanderia e stireria.Primo piano: camera matrimoniale di 80 m2 con spogliatoi separati, bagno en-suite e un'ampia terrazza-solarium.Il secondo edificio è composto da una casa con soggiorno, cucina, bagno e spaziosa camera da letto insieme al garage e due ampie camere con bagno. Locale caldaia a gasolio per il riscaldamento e l'acqua calda centralizzata per le due abitazioni e locale idrico con pozzo e impianto per l'irrigazione automatica.
L'accesso alla proprietà avviene tramite un classico vialetto acciottolato, delimitato su entrambi i lati da maestosi cipressi, che conduce prima ad un'area parcheggio adiacente al custode secondario o dependance, e che prosegue fino ad una classica rotatoria circolare centrale ricoperta di prati ed eleganti arbusti, che dà accesso carrabile ai piedi dell'ingresso della casa principale e ritorna alla casa secondaria oppure delle guardie o degli ospiti e all'area di parcheggio.Alla casa principale si accede dal piano terra, dove un bellissimo ingresso conduce ad uno spazio di distribuzione aperto. Da qui, si accede ad un ampio spazio con tre ambienti ben definiti: l'ampio soggiorno con camino, un salotto perfetto per le grandi occasioni e un salotto, più intimo per leggere, ascoltare musica o guardare la tv, molto accogliente. Tutti questi spazi hanno ampie vetrate e accesso al giardino e affacci sull'immenso prato erboso, fondendo così gli ambienti esterni e interni, con ottimi risultati estetici e funzionali.Dal piano terra si accede al piano nobile tramite una comodissima scala che dà accesso ad un bellissimo disimpegno che conduce all'imponente e principale sala Suite di circa 80 m2 che comprende due spogliatoi indipendenti. Questa suite offre finestre panoramiche, uno spettacolare bagno con vasca idromassaggio e una terrazza di circa 30 m2, che offre un'esperienza di solarium privato con vista sull'immenso giardino.Il giardino è di un design molto curato e ornamentale, ha un prato in erba naturale di 8.000 m2 quadrati, una grande piscina e una zona living e pranzo all'aperto e barbecue il tutto integrato in un ambiente naturale e bucolico. Al giardino si accede anche direttamente e a questa piscina e zona pranzo all'aperto da una doppia porta d'ingresso secondaria accanto alla cucina e all'ampio disimpegno al piano terra, questo ingresso dona un'atmosfera country e romantica a questo accesso alla casa.
Features:
- Air Conditioning
- Garage
- Pool Outdoor
- Dishwasher
- Dining Room
- Intercom
- Garden
- Hot Tub
- Barbecue
- Alarm
- Wine Cellar
- Guest Suites
- Washing Machine
- Parking Wunderschönes und exklusives Haus, ein rustikales Villengut, in Katalonien in Spanien, am Ufer des Mittelmeers, in Pals, einer Gemeinde in der Provinz Girona, in einer der exklusivsten Gegenden der Region Baix Empordà, umgeben von Weinbergen und Wäldern, 1,5 km von den Stränden entfernt, vor dem alten Golf de Serres, Komplett eingezäunt und von Bäumen begrenzt, mit absoluter Privatsphäre. Sehr rentabel als Investition in die Ferienvermietung. Weniger als 5 km entfernt befinden sich die typischen Dörfer des Empordà wie Pals, Peratallada, Begur, Monells, Palau Sator usw. Zwei Golfplätze; die Flüsse Pals und Empordà und das Servicegebiet ist 1 km entfernt; Supermarkt, Apotheke, Zeitungen, Kirche.Vor dem Strand von Pals finden Sie die Medes-Inseln, ein Paradies für Taucher und andere Wassersportarten, es ist die beste Gegend im Herzen der Costa Brava. Das Anwesen befindet sich nur 2 km vom mittelalterlichen Dorf Pals entfernt, einem berühmten Juwel der mittelalterlichen Architektur von großem historischen und künstlerischen Wert.Die zum Verkauf stehende Immobilie ist sehr gut angebunden, in der Nähe des Flughafens Girona und Barcelonas und verfügt über eine hervorragende Anbindung über Autobahnen für einen bequemen und schnellen Zugang.Es hat fast 4 Hektar flaches Land mit einem großen mediterranen Wald aus hohen und belaubten Pinien, die einen sehr angenehmen Schatten bieten, wo Sie spazieren gehen und ein natürliches Ökosystem innerhalb des Grundstücks genießen können.Die Gartenfläche ist 8.000 m2 grüne Wiese mit einem 15 x 5 Meter großen Swimmingpool mit Salzreiniger.Das Gebäude stammt aus dem Jahr 1980 und wurde 2010 umfassend renoviert. Es besteht aus zwei Gebäuden, dem Hauptwohnsitz von 460 m2 und dem Zweitwohnsitz von Gästen oder Wachleuten von 236 m2.Es gibt auch andere kleine Konstruktionen für die Kläranlage, einen Warmwasserbereiter für Außenduschen und einen Geräteschuppen für die Instandhaltung der Einrichtungen, die insgesamt 150 m2 groß sind, sowie einige Ställe, die je nach Wunsch für diese oder andere Zwecke genutzt werden können.Das Haupthaus verfügt über zwei Etagen, die sich aufteilen in:Erdgeschoss: Herrliches Wohnzimmer mit Kamin, Esszimmer und Wohnzimmer, 4 Schlafzimmer mit eigenem Bad, Gäste-WC und Küche. Von außen gibt es auch Zugang zum Wasch- und Bügelbereich.Erster Stock: Hauptschlafzimmer von 80 m2 mit separaten Ankleidezimmern, eigenem Bad und einer großen Sonnenterrasse.Das zweite Gebäude besteht aus einem Haus mit Wohnzimmer, Küche, Bad und geräumigem Schlafzimmer sowie der Garage und zwei großen Zimmern mit Bad. Ölkesselraum für Heizung und zentrales Warmwasser für die beiden Häuser und Wasserraum mit Brunnen und Anlage für automatische Bewässerung.
Der Zugang zum Grundstück erfolgt über eine klassische gepflasterte Einfahrt, die auf beiden Seiten von majestätischen Zypressen begrenzt wird, die zunächst zu einem Parkplatz neben dem zweiten Hausmeister oder Gästehaus führt und sich zu einem klassischen zentralen Kreisverkehr mit Rasenflächen und eleganten Sträuchern fortsetzt, der dem Fahrzeug Zugang zum Fuß des Eingangs des Haupthauses bietet und zum Nebenhaus zurückkehrt. von Wachleuten oder Gästen und auf den Parkplatz.Das Haupthaus ist vom Erdgeschoss aus zugänglich, wo eine schöne Eingangshalle zu einem offenen Verteilungsraum führt. Von hier aus haben Sie Zugang zu einem großen Raum mit drei klar definierten Umgebungen: dem großen Wohnzimmer mit Kamin, einem Wohnzimmer, das sich perfekt für große Anlässe eignet, und einem Wohnzimmer, das intimer zum Lesen, Musik oder Fernsehen ist, sehr gemütlich. Alle diese Räume verfügen über große Fenster und Zugang zum Garten und Blick auf die riesige Graswiese, wodurch Außen- und Innenräume miteinander verschmelzen, mit hervorragenden ästhetischen und funktionalen Ergebnissen.Vom Erdgeschoss aus gelangt man über eine sehr bequeme Treppe in das Hauptgeschoss, die Zugang zu einem schönen Flur bietet, der zum beeindruckenden und Hauptzimmer der Suite von ca. 80 m2 führt, das zwei unabhängige Ankleidezimmer umfasst. Diese Suite bietet Panoramafenster, ein spektakuläres Badezimmer mit Whirlpool und eine Terrasse von ca. 30 m2, die ein privates Solarium-Erlebnis mit Blick auf den riesigen Garten bietet.Der Garten ist sehr sorgfältig und dekorativ gestaltet, er verfügt über eine natürliche Rasenwiese von 8.000 m2 Quadratmetern, einen großen Swimmingpool und einen Wohn- und Essbereich im Freien und einen Grill, die alle in eine natürliche und idyllische Umgebung integriert sind. Der Garten kann auch direkt betreten werden und dieser Pool und Essbereich im Freien von einer doppelten sekundären Eingangstür neben der Küche und dem großen Flur im Erdgeschoss, dieser Eingang verleiht diesem Zugang zum Haus ein ländliches und romantisches Gefühl.
Features:
- Air Conditioning
- Garage
- Pool Outdoor
- Dishwasher
- Dining Room
- Intercom
- Garden
- Hot Tub
- Barbecue
- Alarm
- Wine Cellar
- Guest Suites
- Washing Machine
- Parking