PICTURES ARE LOADING...
House & Single-family home (For sale)
Reference:
EDEN-T94398747
/ 94398747
Reference:
EDEN-T94398747
Country:
FR
City:
Nescus
Postal code:
09240
Category:
Residential
Listing type:
For sale
Property type:
House & Single-family home
Property size:
3,444 sqft
Lot size:
83,959 sqft
Rooms:
11
Bedrooms:
8
Bathrooms:
3
WC:
5
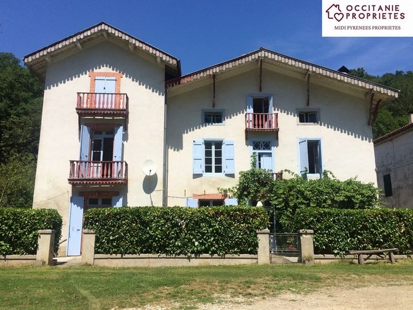
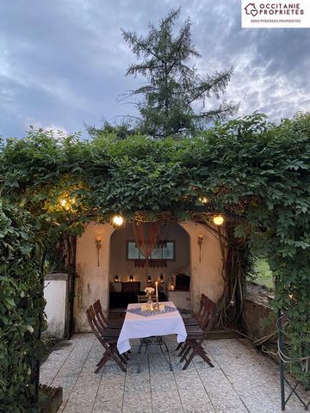
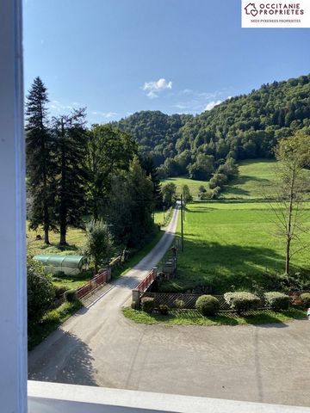
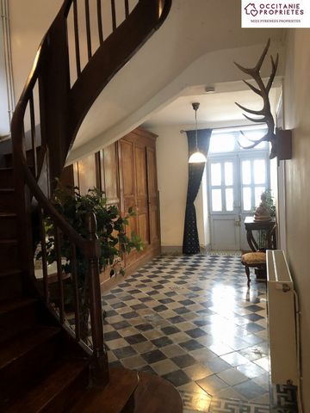
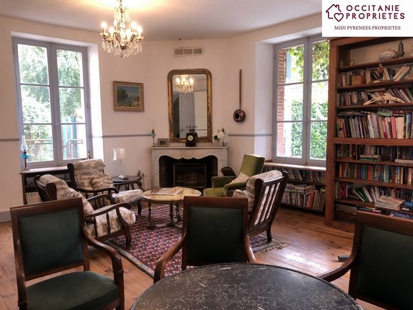


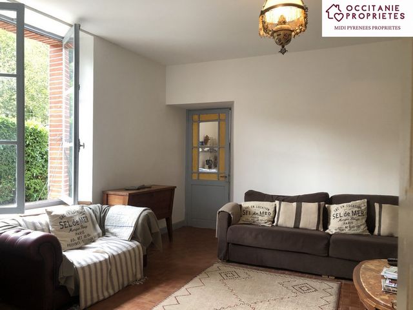
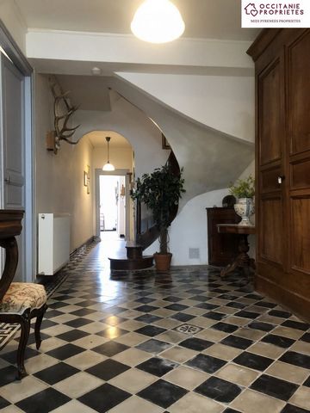
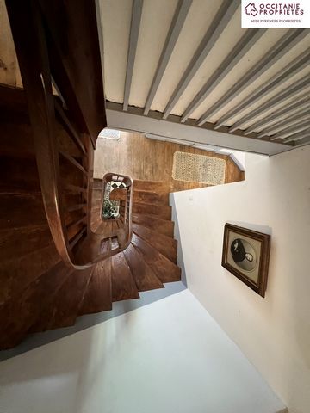
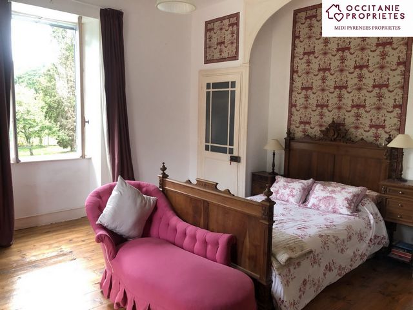
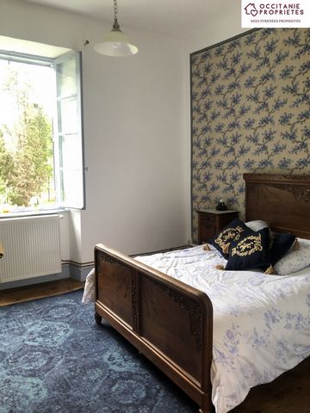
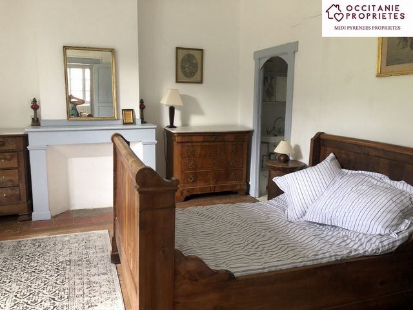
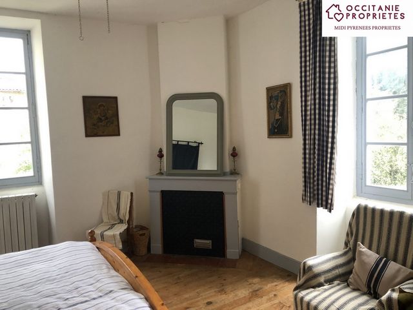
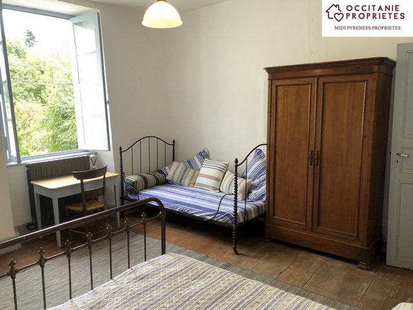
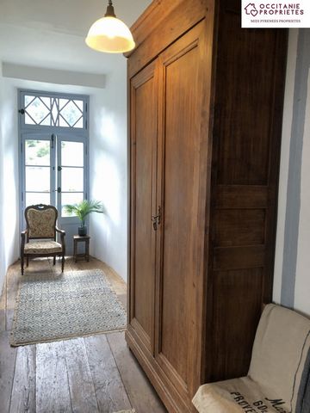
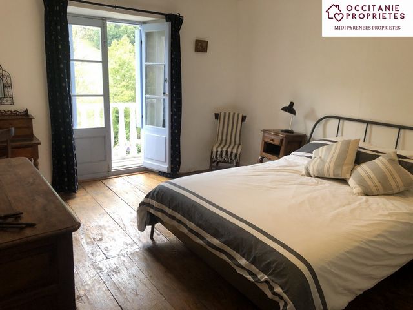


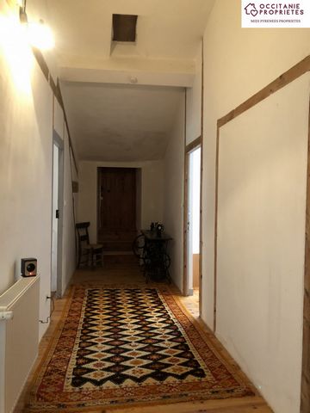
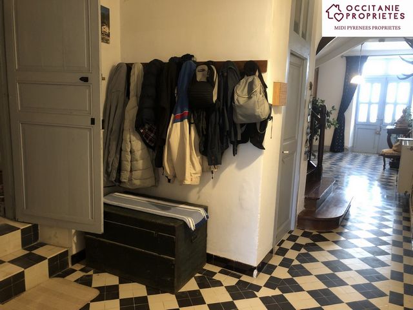

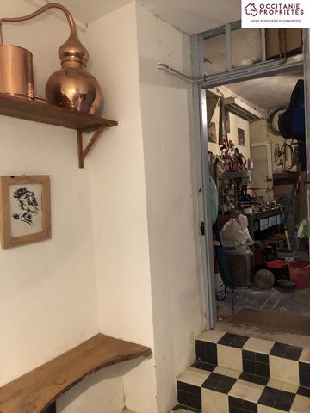
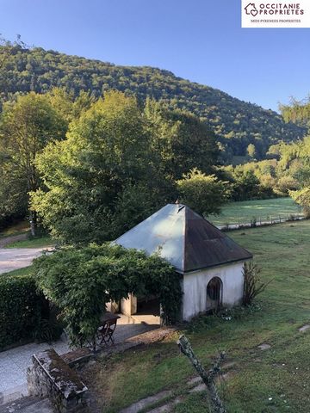
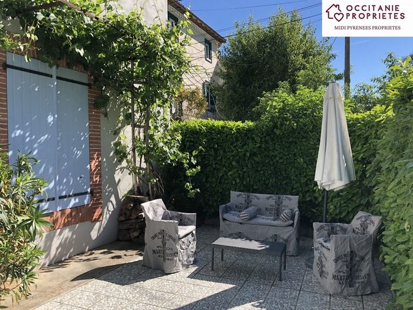
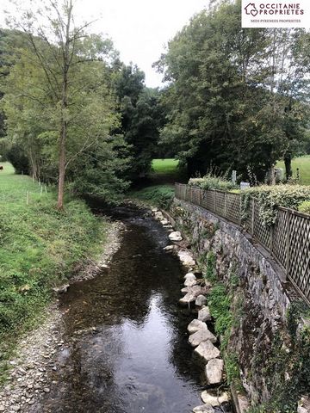
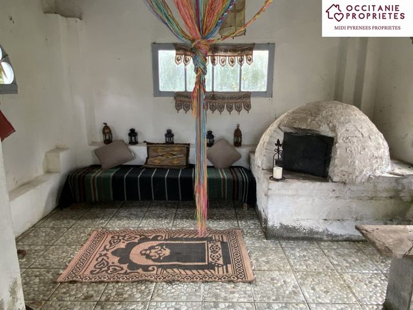
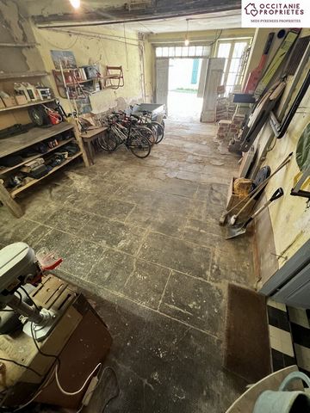
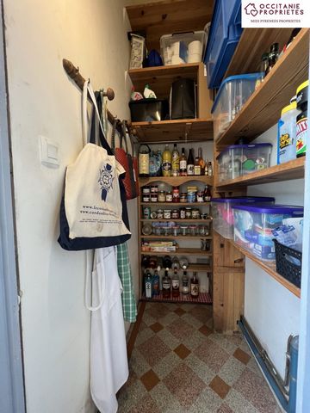
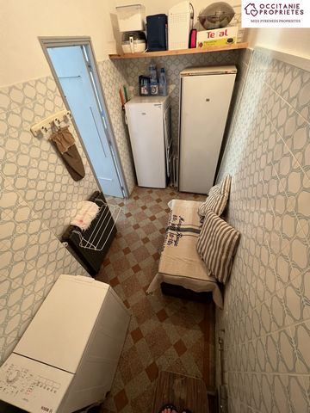
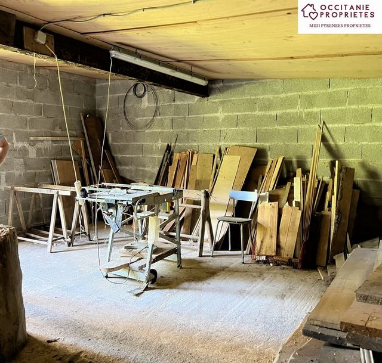
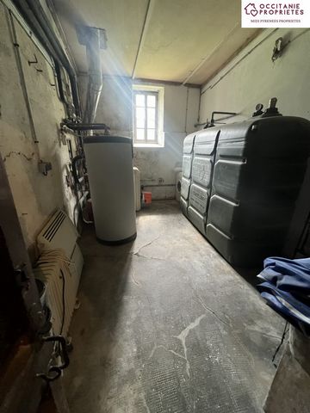
Daniella Koldenhoven Agent Commercial EI 803 339 001 RSAC FOIX
Contact ... Jo-Ann Lloyd Agent Commercial EI 852 531 128 RSAC FOIX
Contact ...
- Advertisement written and published by an Agent -
Features:
- Garden View more View less Grande maison de maitre au c?ur du parc régionale des Pyrénées Ariègeois. Située dans un joli hameau tranquille, plein sud avec belles vues. Surface habitable d'env. 320m2 jardin d'env. 3500m2, plusieurs dépendances, 4300m2 de terrain boisé non attenant. L'intérieure de la maison a été rénovée avec beaucoup de gout tout en conservant des caractéristiques d'origine. Ideal pour une grande maison de famille ou bien une chambre d'hôte traditionnelle, le bien comprends un grand hall d'entrée, 2 salons, grande cuisine, 8 chambres, 3 salles de bain/douche, 5 WC, atelier, garage et cuisine d'été avec terrasse. 5 minutes du Bastide de Serou et de nombreuses randonnées depuis la maison. RDC : Grand hall d'entrée avec beau carrelage au sol et armoire magnifique 30m2, belle cage d'escaliers vers les étages, WC, portes vers le salon, la cuisine et l'atelier. Salon formelle, belle cheminée avec insert et portes fenêtres vers la terrasse 30m2, deuxième salon qui pourrait servir comme bureau/bibliothèque ou salle à manger 21m2, grande cuisine équipée avec portes fenêtres vers la terrasse et fenêtres donnant sur le jardin 34m2. Cellier 1.5m2, buanderie 5m2, atelier 41m2, chaufferie 14m2, débarras 11m2. 1er étage : Grand palier 19m2 avec de nombreux placards intègres, chambre 18m2 avec lavabo et WC 4m2, chambre 18m2, chambre 18m2, chambre 14m2 et chambre 21m2, chacune avec papier tapisserie peint à la main, salle d'eau avec douche, lavabo et WC 3m2, salle de bain avec baignoire, lavabo et WC 3m2. 2ième étage : Palier 11m2, chambre 18m2 avec dressing ou espace à convertir en salle de bains 14m2, chambre 15m2, chambre 13m2, salle de bains avec baignoire, douche, lavabo et WC 5m2, grand espace à rénover 30m2. Divers : Eau de ville, toit en tuiles, chauffage central à fioul refait, plomberie en cuivre entièrement refaite, électricité entièrement refaite. Système d'assainissement à prévoir, garage 30m2 au sol plus étage, terrasse et cuisine d'été avec four à pizza, grand jardin plat et terrain de tennis. Forêt et petite rivière en face, de nombreuses balades depuis la maison. Cette belle maison, dans un lieu très au calme et proche de la nature reste accessible, 5 minutes au Bastide de Serou, 1 heure de Toulouse et Carcassonne, 1 heure aux stations de ski.
Daniella Koldenhoven Agent Commercial EI 803 339 001 RSAC FOIX
contact ... Jo-Ann Lloyd Agent Commercial EI 852 531 128 RSAC FOIX
contact ...
- Annonce rédigée et publiée par un Agent Mandataire -
Features:
- Garden Large mansion in the heart of the Ariège Pyrenees Regional Park. Situated in a pretty, quiet hamlet, south facing with lovely views. Living area approx. 320m2 garden approx. 3500m2, several outbuildings, 4300m2 of detached wooded land. The interior of the house has been tastefully renovated while retaining original features. Ideal for a large family home or a traditional guest room, the property comprises a large entrance hall, 2 living rooms, large kitchen, 8 bedrooms, 3 bathrooms/shower, 5 toilets, workshop, garage and summer kitchen with terrace. 5 minutes from the Bastide de Serou and many hikes from the house. Ground floor: Large entrance hall with beautiful tiled floor and magnificent wardrobe 30m2, beautiful stairwell to the upper floors, WC, doors to the living room, kitchen and workshop. Formal lounge, beautiful fireplace with insert and patio doors to the terrace 30m2, second lounge which could be used as an office/library or dining room 21m2, large fitted kitchen with patio doors to the terrace and windows overlooking the garden 34m2. Cellar 1.5m2, laundry room 5m2, workshop 41m2, boiler room 14m2, storage room 11m2. 1st floor: Large landing 19m2 with many built-in wardrobes, bedroom 18m2 with sink and WC 4m2, bedroom 18m2, bedroom 18m2, bedroom 14m2 and bedroom 21m2, each with hand painted wallpaper, shower room with shower, sink and WC 3m2, bathroom with bath, sink and WC 3m2. 2nd floor: Landing 11m2, bedroom 18m2 with dressing room or space to convert into bathroom 14m2, bedroom 15m2, bedroom 13m2, bathroom with bath, shower, sink and WC 5m2, large space to renovate 30m2. Miscellaneous: City water, tiled roof, oil central heating redone, copper plumbing completely redone, electricity completely redone. Sanitation system to be provided, garage 30m2 on the ground plus floor, terrace and summer kitchen with pizza oven, large flat garden and tennis court. Forest and small river opposite, many walks from the house. This beautiful house, in a very quiet place and close to nature remains accessible, 5 minutes to the Bastide de Serou, 1 hour to Toulouse and Carcassonne, 1 hour to the ski resorts.
Daniella Koldenhoven Agent Commercial EI 803 339 001 RSAC FOIX
Contact ... Jo-Ann Lloyd Agent Commercial EI 852 531 128 RSAC FOIX
Contact ...
- Advertisement written and published by an Agent -
Features:
- Garden