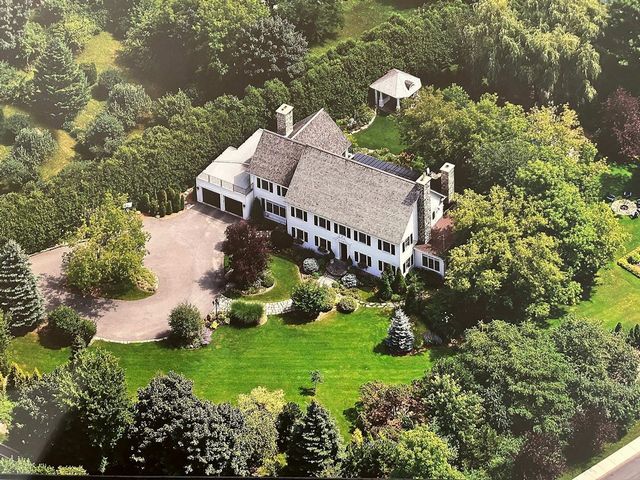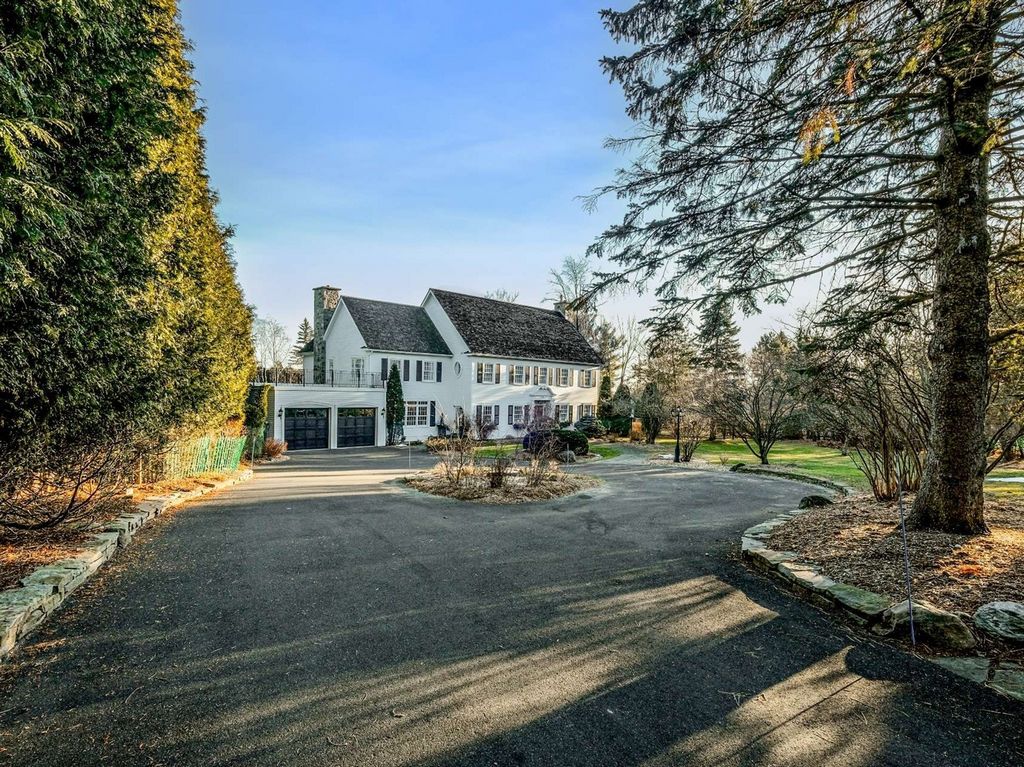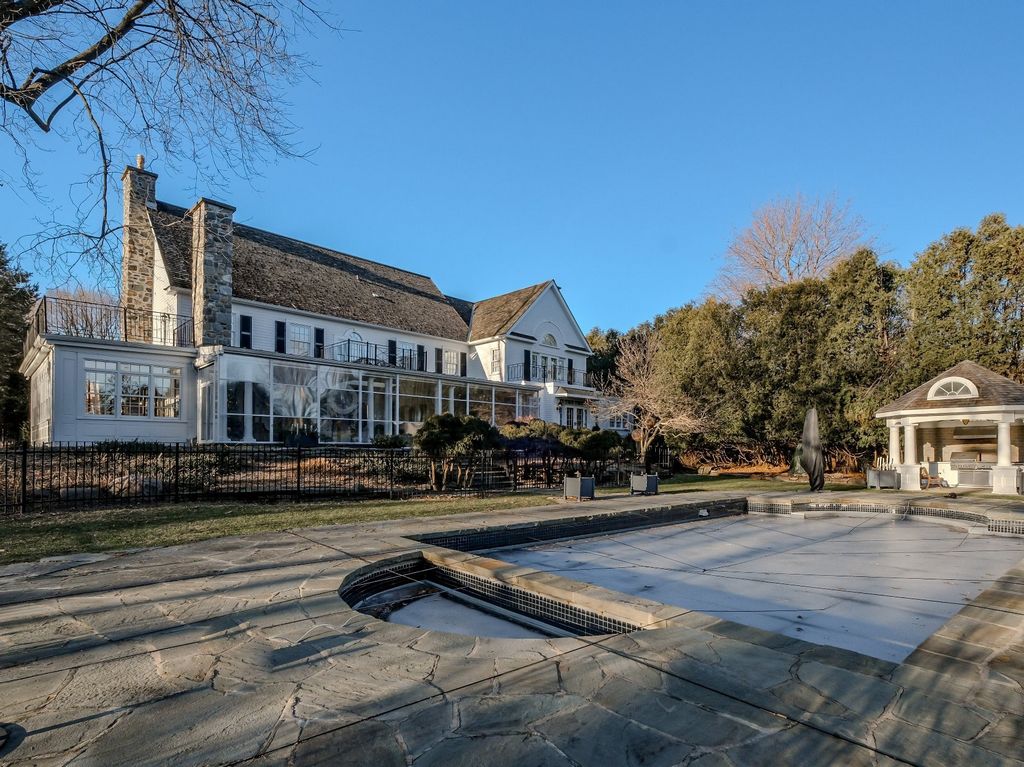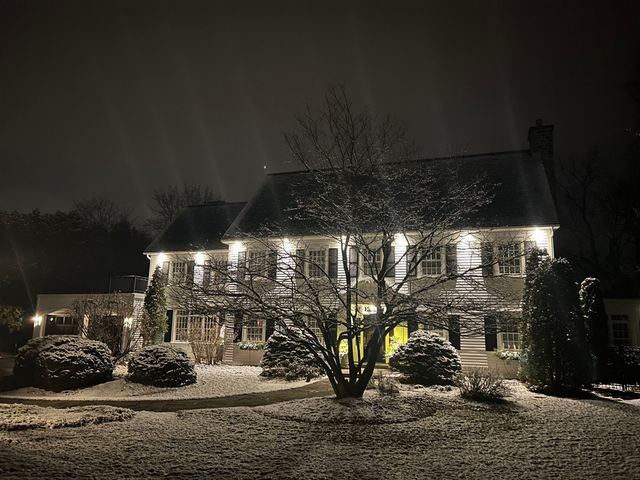PICTURES ARE LOADING...
House & Single-family home (For sale)
5 bd
4 ba
lot 59,578 sqft
Reference:
EDEN-T94414854
/ 94414854
Reference:
EDEN-T94414854
Country:
CA
City:
Saint-Bruno-De-Montarville
Postal code:
J3V2R3
Category:
Residential
Listing type:
For sale
Property type:
House & Single-family home
Lot size:
59,578 sqft
Bedrooms:
5
Bathrooms:
4






On the ground floor, through the main entrance, you will immediately be seduced by the wood floors, the oversized mouldings and the warmth of the place. To the right is a prestigious living room with a wood-burning fireplace, then the office, which is a light-filled room with its many windows. To the left of the entrance hall, you go towards the cloakroom, which has 3 wardrobes and 2 cupboards with shelves. There is also a powder room. This cloakroom has another external access on the side.When you go to the kitchen (extension), the look will seduce you! Heated terra cotta stone floors, bringing a Mediterranean vibe, quartz countertops, island with wood countertop and built-in sink, 6-ring gas stove, custom hood, plenty of cabinets and a wood oven. It is open to the dining room, which offers a soothing view of the backyard.One of the centrepieces on the ground floor is the huge covered terrace, accessible 4 seasons from several rooms. It has a wood-burning fireplace, a stone floor, ceiling heating, and remotely adjustable mosquito nets.
The laundry room located away from the dining room includes a secluded toilet, quartz countertops, plenty of storage cabinets and drawers, with access to the garage.
Upstairs, there are 4 bedrooms, including the master bedroom, a master suite, with high ceiling. It includes a bathroom with freestanding bath, large shower with stone and ceramic base, 2 sinks, camouflaged toilet, 2 walk-in closets, one of which has a stacked washer dryer. 2 other bathrooms complete the floor, for the comfort of all. The design and materials that will stand the test of time have all been thought out for the comfort of the occupants. Incomparable atmosphere!In the basement, the residence offers a wine cellar with numbered wood layout, for very pleasant tasting moments! A cedar walk-in closet, a bathroom with shower, a family room (gym), a large bar area with access to the backyard and a soundproofed cinema complete the basement.The courtyard offers an in-ground concrete pool with natural stone paving, summer kitchen with BBQ and hood, very functional, play module and garden area.
Over $2 million invested in improvements since 1995!
https://youtu.be/NXywGSkRfLo?si=nPtfXxWpT0eah6gcSuite of inclusions: 2 pool and spa water heaters, built-in BBQ, walk-in closets, TVs on site (all left as is as a donation without guarantee), garage shelves, alarm system. INCLUSIONS
Light fixtures, blinds, curtains, shades, appliances (Miele refrigerator, 2 Kitchen Aid dishwashers, Blue Star gas stove, Electrolux washer and dryer, Whirlpool refrigerator-freezer in the garage, LG stacked washer dryer in the upstairs walk-in closet, all left as is as a donation) speaker system, home theatre system, Central Vacuum & Accessories, Pool Accessories. Continued in the addendum. EXCLUSIONS
Personal property. View more View less *Splendide propriété avec rare terrain de près de 60000pi2 en plein coeur de Saint-Bruno!* Ici, l'élégance et le prestige prennent tout leur sens, avec cette magnifique maison de style néogeorgien rénovée! D'une architecture symétrique et classique à l'anglaise, avec ses volets noirs, elle compte une superbe aire de vie principale, avec la cuisine de rêve et l'immense terrasse couverte chauffée. On retrouve 4 chambres à l'étage, dont la suite, incluant 2 garde-robes walk-in et une salle de bain privée. Tous les matériaux nobles ont été minutieusement sélectionnés. Garage double, piscine et +++! https://youtu.be/NXywGSkRfLo?si=nPtfXxWpT0eah6gcVous tomberez sous le charme de cette chic et classique résidence unique, qui ne ressemble à aucune autre! Rénovée et agrandie au fil du temps, elle a été repensée par les actuels propriétaires pour en faire une maison où il fait bon recevoir, travailler, se prélasser, bref, elle offre tout le meilleur!
Au rez-de-chaussée, par l'entrée principale, vous serez tout de suite séduits par les planchers de bois, les moulures surdimensionnées et la chaleur des lieux. À droite se trouve un prestigieux salon avec foyer au bois, puis le bureau, qui est une pièce baignée de lumière avec ses nombreuses fenêtres. À gauche du hall d'entrée, vous partez en direction du vestiaire, qui compte 3 garde-robes et 2 placards avec tablettes. On y retrouve aussi une salle d'eau. Ce vestiaire est doté d'un autre accès extérieur sur le côté.En allant vers la cuisine (agrandissement), le coup d'oeil vous séduira! Planchers de pierres terra cotta chauffants, apportant une ambiance méditerranéenne, comptoirs de quartz, ilot avec comptoir de bois et évier intégré, cuisinière au gaz à 6 ronds, hotte sur mesure, beaucoup d'armoires et un four à bois. Elle est ouverte sur la salle à manger, qui offre une vue apaisante sur la cour arrière.Une des pièces maîtresses du rez-de-chaussée est l'immense terrasse couverte, accessible 4 saisons depuis plusieurs pièces. Elle compte un foyer au bois, un plancher de pierres, le chauffage au plafond, des moustiquaires ajustables à distance.
La salle de lavage située à l'écart de la salle à manger inclut une toilette isolée, comptoirs de quartz, beaucoup d'armoires de rangement et tiroirs, avec accès au garage.
À l'étage, on compte 4 chambres à coucher, dont la chambre principale, une suite parentale, avec haut plafond. Elle inclut une salle de bain avec bain autoportant, grande douche avec base de pierre et céramique, 2 lavabos, toilette camouflée, 2 garde-robe walk-in dont un avec laveuse sécheuse superposées. 2 autres salles de bain complètent l'étage, pour le confort de tous. Le design et les matériaux qui traverseront le temps ont tous été pensés pour le confort des occupants. Ambiance incomparable!Au sous-sol, la résidence offre une cave à vin avec aménagement de bois numéroté, pour des moments de dégustation forts agréables! Un garde-robe walk-in de cèdre, une salle de bain avec douche, une salle familiale (gym), un grand espace bar avec accès à la cour arrière et un cinéma insonorisé complètent le sous-sol.La cour offre une piscine creusée en béton avec pavage de pierres naturelles, cuisine d'été avec BBQ et hotte, très fonctionnelle, module de jeux et espace jardin.
Plus de 2 millions de dollars investis en améliorations depuis 1995!
https://youtu.be/NXywGSkRfLo?si=nPtfXxWpT0eah6gcSuite des inclusions: 2 chauffe-eau piscine et spa, BBQ intégré, aménagement des garde-robes walk-in, téléviseurs sur place (le tout laissé tel quel à titre de don sans garantie), étagères du garage, système d'alarme. INCLUSIONS
Luminaires, stores, rideaux, toiles, électroménagers (réfrigérateur de marque Miele, 2 lave-vaisselle Kitchen Aid, cuisinière au gaz Blue Star, laveuse et sécheuse Electrolux, réfrigérateur-congélateur de marque Whirlpool dans le garage, laveuse sécheuse superposées de marque LG dans le walk-in à l'étage, le tout laissé tel quel à titre de don) système de haut-parleurs, système de cinéma maison, aspirateur central et accessoires, accessoires de piscine. Suite dans l'addenda. EXCLUSIONS
Biens personnels. *Splendid property with rare lot of nearly 60000ft2 in the heart of Saint-Bruno!* Here, elegance and prestige take on their full meaning, with this magnificent renovated neo-Georgian style house! With its symmetrical and classic English architecture, with its black shutters, it has a superb main living area, with the dream kitchen and the huge covered heated terrace. There are 4 bedrooms upstairs, including the suite, including 2 walk-in closets and a private bathroom. All noble materials have been meticulously selected. Double garage, swimming pool and +++! https://youtu.be/NXywGSkRfLo?si=nPtfXxWpT0eah6gcYou will fall in love with this chic and classic unique residence, which is unlike any other! Renovated and enlarged over time, it has been redesigned by the current owners to make it a home where it is good to entertain, work, relax, in short, it offers all the best!
On the ground floor, through the main entrance, you will immediately be seduced by the wood floors, the oversized mouldings and the warmth of the place. To the right is a prestigious living room with a wood-burning fireplace, then the office, which is a light-filled room with its many windows. To the left of the entrance hall, you go towards the cloakroom, which has 3 wardrobes and 2 cupboards with shelves. There is also a powder room. This cloakroom has another external access on the side.When you go to the kitchen (extension), the look will seduce you! Heated terra cotta stone floors, bringing a Mediterranean vibe, quartz countertops, island with wood countertop and built-in sink, 6-ring gas stove, custom hood, plenty of cabinets and a wood oven. It is open to the dining room, which offers a soothing view of the backyard.One of the centrepieces on the ground floor is the huge covered terrace, accessible 4 seasons from several rooms. It has a wood-burning fireplace, a stone floor, ceiling heating, and remotely adjustable mosquito nets.
The laundry room located away from the dining room includes a secluded toilet, quartz countertops, plenty of storage cabinets and drawers, with access to the garage.
Upstairs, there are 4 bedrooms, including the master bedroom, a master suite, with high ceiling. It includes a bathroom with freestanding bath, large shower with stone and ceramic base, 2 sinks, camouflaged toilet, 2 walk-in closets, one of which has a stacked washer dryer. 2 other bathrooms complete the floor, for the comfort of all. The design and materials that will stand the test of time have all been thought out for the comfort of the occupants. Incomparable atmosphere!In the basement, the residence offers a wine cellar with numbered wood layout, for very pleasant tasting moments! A cedar walk-in closet, a bathroom with shower, a family room (gym), a large bar area with access to the backyard and a soundproofed cinema complete the basement.The courtyard offers an in-ground concrete pool with natural stone paving, summer kitchen with BBQ and hood, very functional, play module and garden area.
Over $2 million invested in improvements since 1995!
https://youtu.be/NXywGSkRfLo?si=nPtfXxWpT0eah6gcSuite of inclusions: 2 pool and spa water heaters, built-in BBQ, walk-in closets, TVs on site (all left as is as a donation without guarantee), garage shelves, alarm system. INCLUSIONS
Light fixtures, blinds, curtains, shades, appliances (Miele refrigerator, 2 Kitchen Aid dishwashers, Blue Star gas stove, Electrolux washer and dryer, Whirlpool refrigerator-freezer in the garage, LG stacked washer dryer in the upstairs walk-in closet, all left as is as a donation) speaker system, home theatre system, Central Vacuum & Accessories, Pool Accessories. Continued in the addendum. EXCLUSIONS
Personal property.