USD 209,658
PICTURES ARE LOADING...
House & Single-family home (For sale)
Reference:
EDEN-T94521229
/ 94521229
Reference:
EDEN-T94521229
Country:
FR
City:
Valliere
Postal code:
23120
Category:
Residential
Listing type:
For sale
Property type:
House & Single-family home
Property size:
2,099 sqft
Lot size:
7,169 sqft
Rooms:
10
Bedrooms:
6
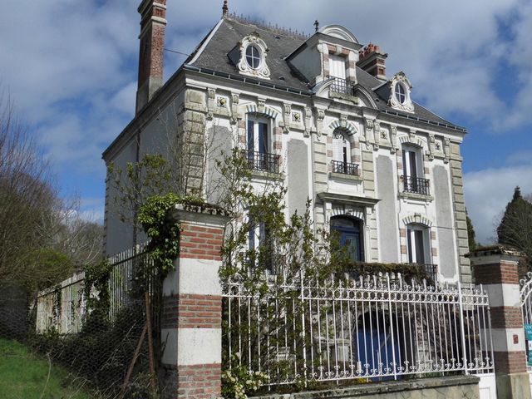
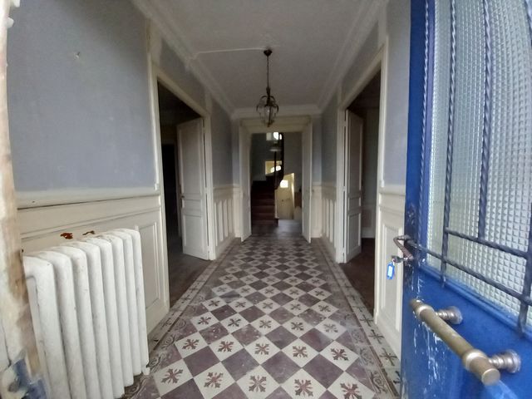
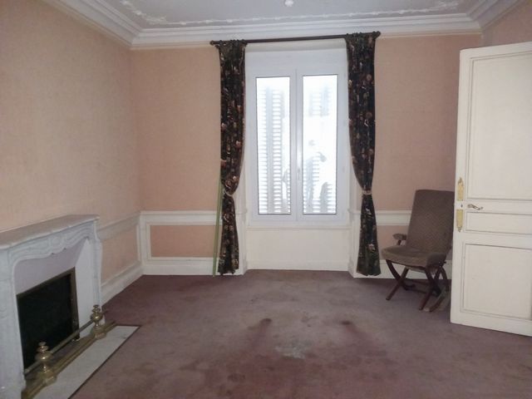
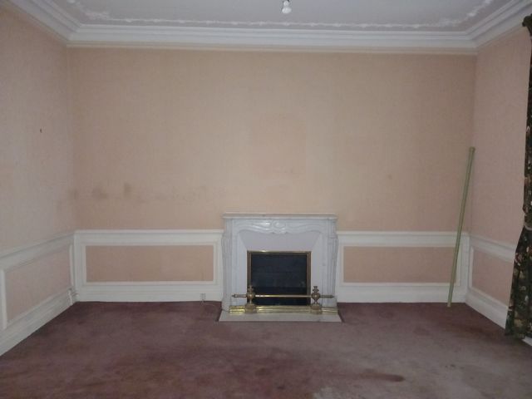
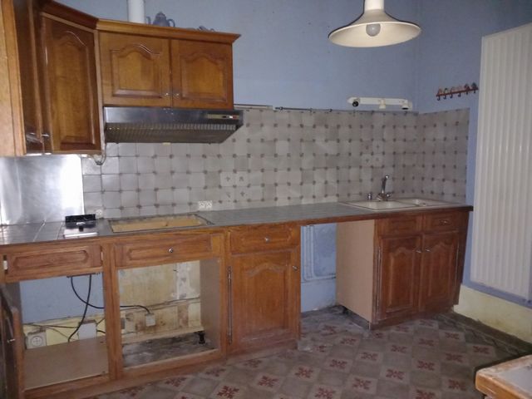
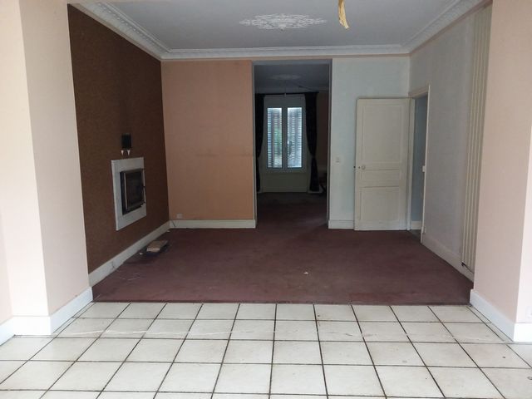
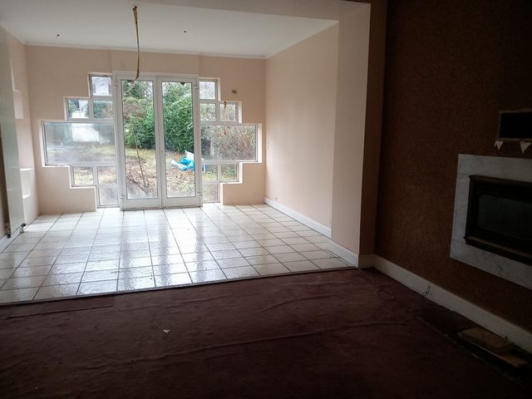
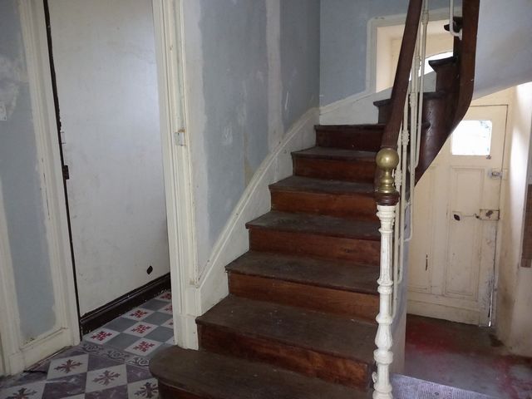
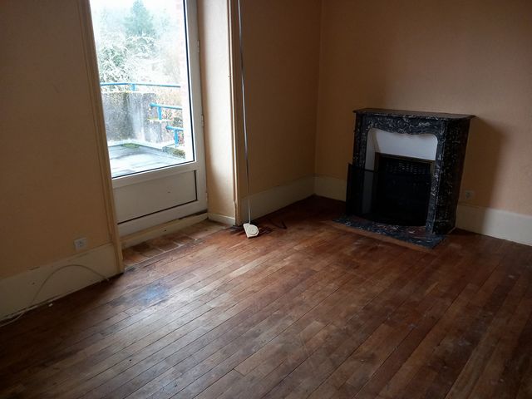
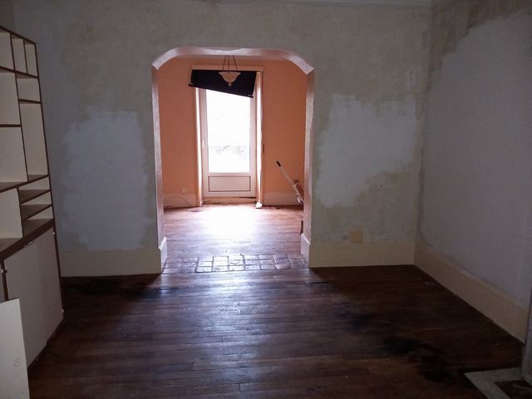
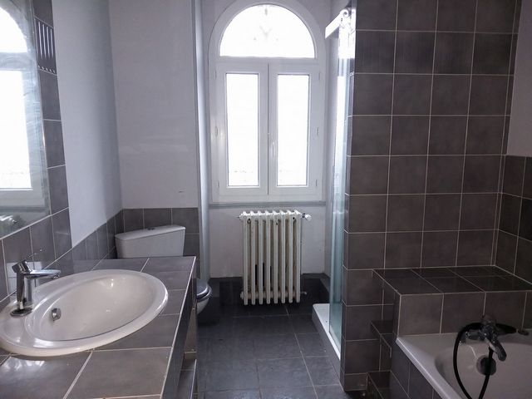
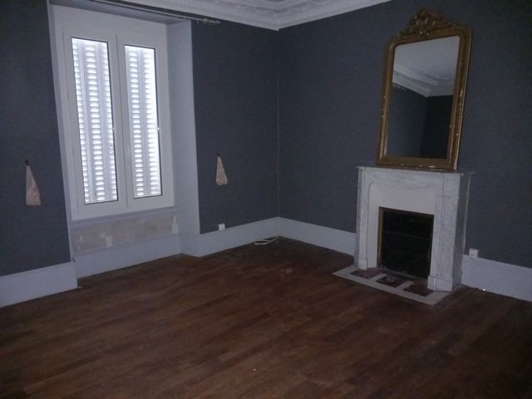
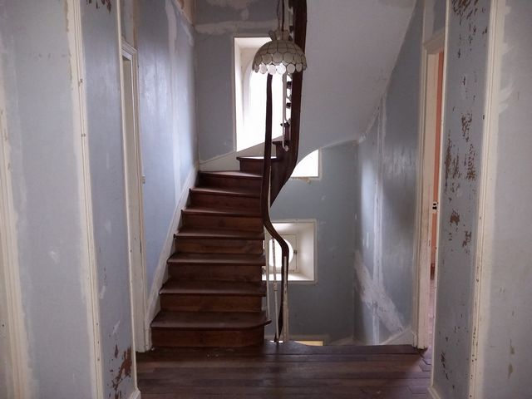
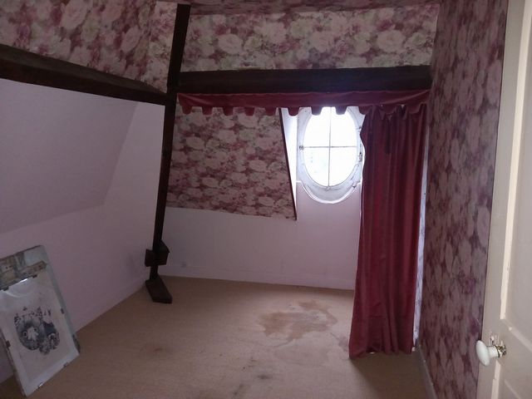
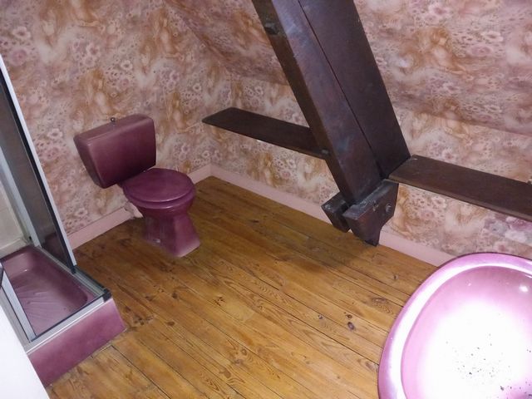
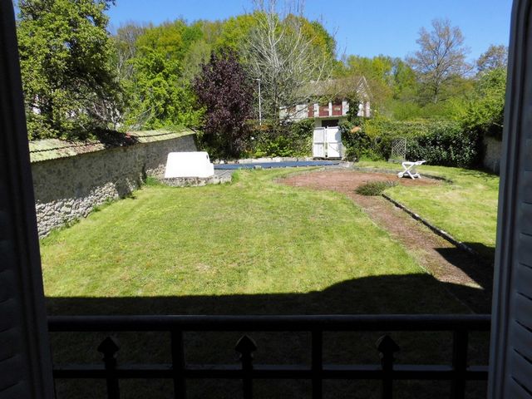
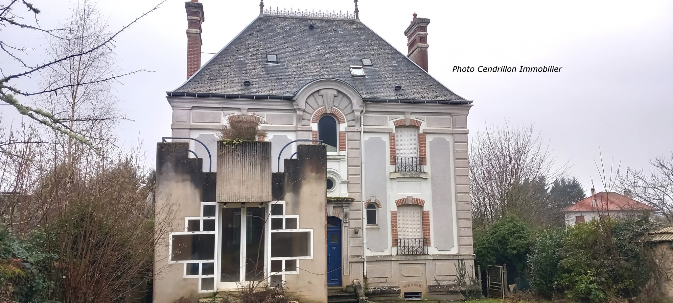
1st level: moulded ceilings, at 2.90
Vestibule : 4.30x2m (8.60m2), extended by hallway, cement tile floor
Kitchen: 3.50x3m (10.20m2)
Dining room: 4.40x4m (17.40m2) oak parquet floor, marble fireplace
Living room: 4.40x4m (17.40m2) with marble fireplace, opening onto a 2nd living room: 7.40x4m (29.20m2) with insert, and exit to the rear and garden.
Toilet washbasin
Basement: boiler room, wine cellar, workshop, 1 car garage
2nd level: moulded ceilings, 2.80m high, oak parquet floor
Palliate
3 bedrooms: 4x3.30m (12.80m2)/4x4.30m(17.10m2)/8.10x3.90m (31.60m2), 3 marble fireplaces
Bathroom-wc (shower and bath) 3,10x2,20m (6,90m2)
3rd level:
3 bedrooms: 4.10x2.65m (10.80m2)/3.50x4.50m (15.80m2)/4x2.60m (10.40m2)
Shower room-wc: 2.70x2.40m (6.30m2)
Attic above, by retractable staircase
Swimming pool shell to renovate
Enclosed by stone walls, well
Revised slate roof
Oil-fired central heating with cast iron radiators
PVC double glazed frames
Mains drainage
On the outskirts of the village with all local shops, unobstructed view, quiet
Plan to rewallpaper or repaint the walls
Property tax: 1159€/year
DPE: G429/F91
Note: Dimensions are approximate View more View less Maison bourgeoise des années 1920, 6 chambres, 195m2 hab. sur 666m2 - A rafraichir
1er niveau : plafonds moulurés, à 2,90
Vestibule : 4,30x2m (8,60m2), prolongé par dégagement, sol en carreaux de ciment
Cuisine : 3,50x3m (10,20m2)
Salle à manger : 4,40x4m (17,40m2) parquet chêne, cheminée marbre
Salon : 4,40x4m (17,40m2) avec cheminée marbre, ouvert sur un 2ème salon : 7,40x4m (29,20m2) avec insert, et sortie sur l'arrière et le jardin.
Wc lave-mains
Sous-sol : chaufferie, cave à vin, atelier, garage 1 voiture
2ème niveau: plafonds moulurés, à 2,80m, parquet chêne
Pallier
3 chambres : 4x3,30m (12,80m2)/4x4,30m(17,10m2)/8,10x3,90m (31,60m2), 3 cheminées marbre
Salle de bain-wc (douche et baignoire) 3,10x2,20m (6,90m2)
3ème niveau :
3 chambres : 4,10x2,65m (10,80m2)/3,50x4,50m (15,80m2)/4x2,60m (10,40m2
Salle d'eau-wc : 2,70x2,40m (6,30m2)
Grenier au dessus, par escalier escamotable
Piscine coque à rénover
Clos de murs en pierres, puits
Couverture ardoises révisée
Chauffage central au fuel avec radiateurs en fonte
Huisseries PVC double vitrage
Tout à l'égout
En sortie de bourg avec tous commerces de proximité, vue dégagée, au calme
Prévoir de retapisser ou repeindre les murs
Taxe foncière : 1159€/an
DPE : G429/F91
Note : les dimensions sont approximatives Bourgeois house from the 1920s, 6 bedrooms, 195m2 hab. on 666m2 - To be refreshed
1st level: moulded ceilings, at 2.90
Vestibule : 4.30x2m (8.60m2), extended by hallway, cement tile floor
Kitchen: 3.50x3m (10.20m2)
Dining room: 4.40x4m (17.40m2) oak parquet floor, marble fireplace
Living room: 4.40x4m (17.40m2) with marble fireplace, opening onto a 2nd living room: 7.40x4m (29.20m2) with insert, and exit to the rear and garden.
Toilet washbasin
Basement: boiler room, wine cellar, workshop, 1 car garage
2nd level: moulded ceilings, 2.80m high, oak parquet floor
Palliate
3 bedrooms: 4x3.30m (12.80m2)/4x4.30m(17.10m2)/8.10x3.90m (31.60m2), 3 marble fireplaces
Bathroom-wc (shower and bath) 3,10x2,20m (6,90m2)
3rd level:
3 bedrooms: 4.10x2.65m (10.80m2)/3.50x4.50m (15.80m2)/4x2.60m (10.40m2)
Shower room-wc: 2.70x2.40m (6.30m2)
Attic above, by retractable staircase
Swimming pool shell to renovate
Enclosed by stone walls, well
Revised slate roof
Oil-fired central heating with cast iron radiators
PVC double glazed frames
Mains drainage
On the outskirts of the village with all local shops, unobstructed view, quiet
Plan to rewallpaper or repaint the walls
Property tax: 1159€/year
DPE: G429/F91
Note: Dimensions are approximate