USD 1,685,781
4 r
3,557 sqft
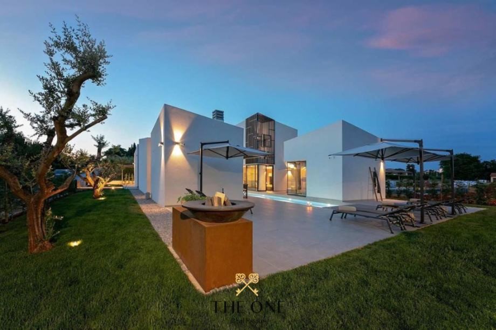


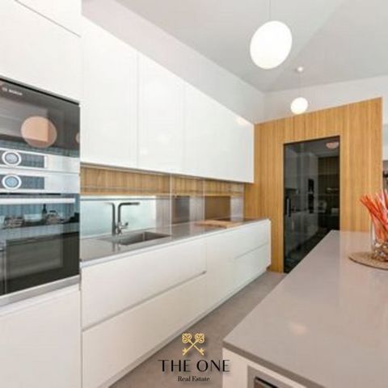

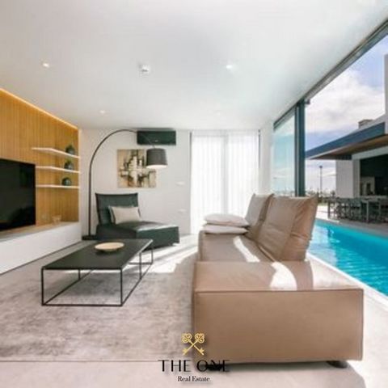
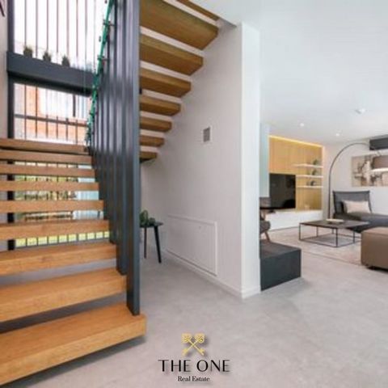
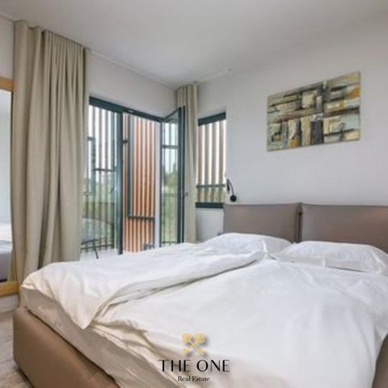
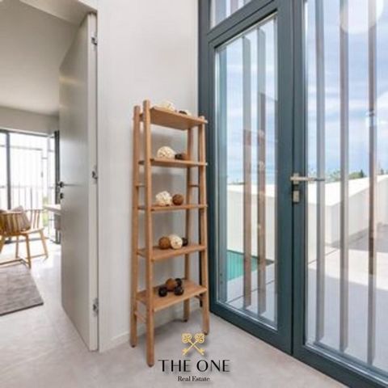
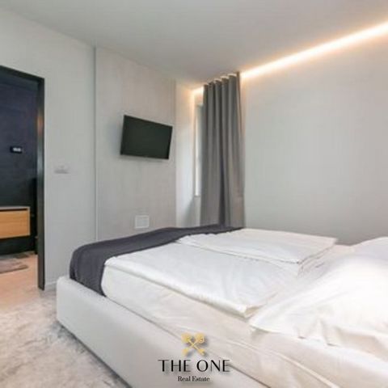
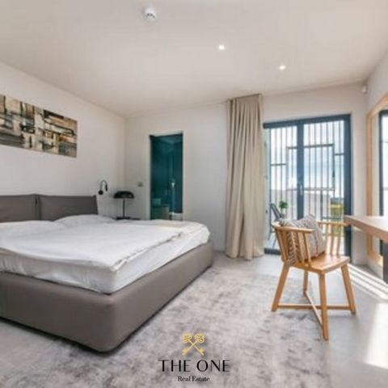
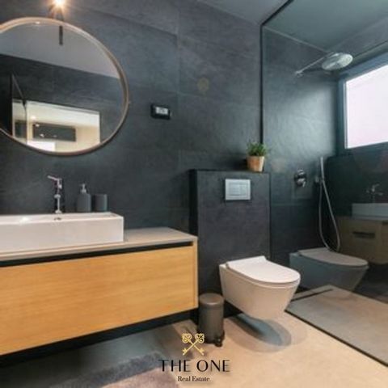

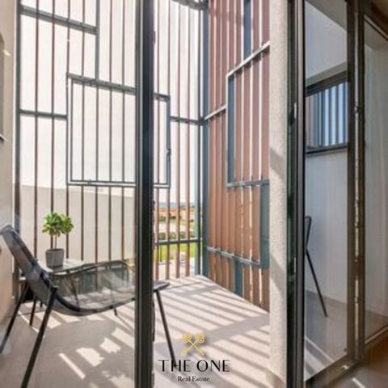
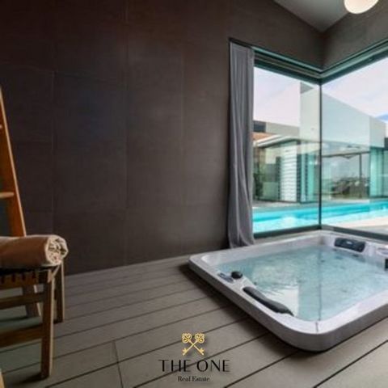
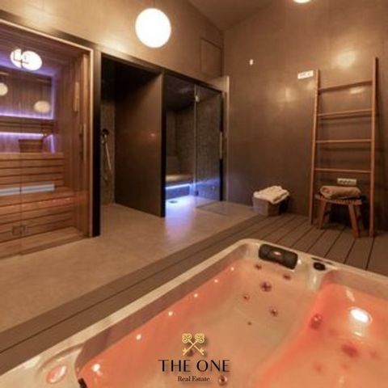
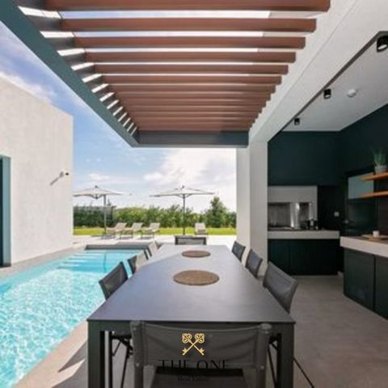
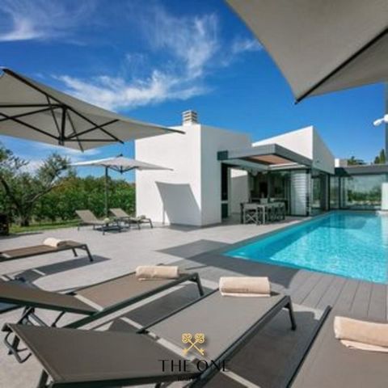

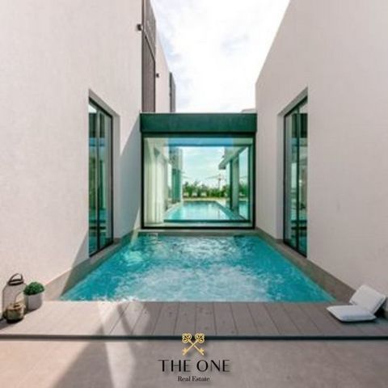
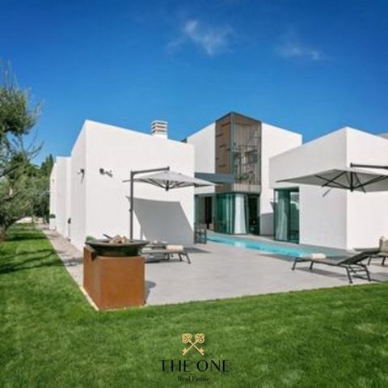

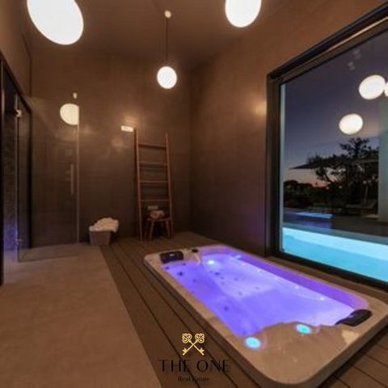


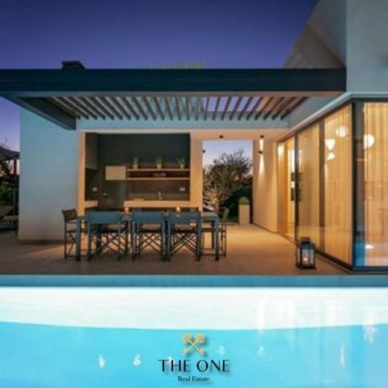
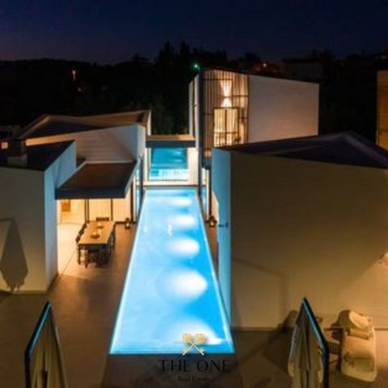
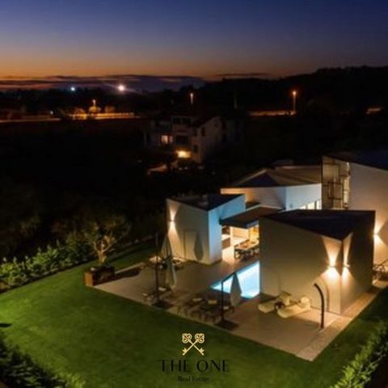
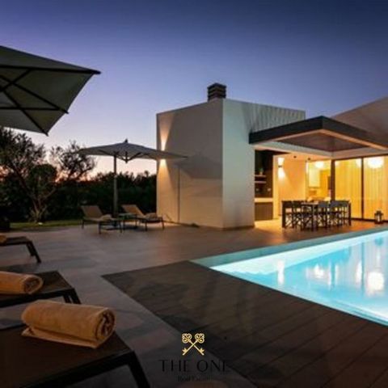
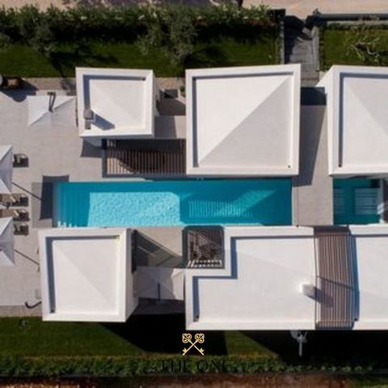
The concept of the villa through 5 apparently separate buildings is actually connected by glass corridors and a swimming pool, which achieved the unification of indoor and outdoor living spaces.
The ground floor consists of a living area: a spacious kitchen, a dining room and a living room with a fireplace, then 2 bedrooms with their own bathrooms and a wellness oasis equipped with a Finnish sauna, a steam bath and a jacuzzi.
The first floor of the villa contains two more bedrooms with their own bathrooms, from which there is a beautiful sea view.
Top quality materials and equipment were used in the construction of the villa. Heating and cooling is ensured through heat pumps, and solar panels are responsible for heating the water.
The yard, enriched with Mediterranean plants, offers a sun deck, an outdoor kitchen, a dining area and an outdoor toilet.
Inside the completely fenced villa there is also covered parking for two cars.
Not what you’re looking for? Contact us for a personalized approach, and discreet, bespoke property finding service.
ID CODE: ONE162
THE ONE Real Estate
Mob: ...
E-mail: ...
... />Features:
- SwimmingPool
- Parking
- Barbecue
- Garden
- Terrace View more View less Spektakuläre Designervilla mit Panoramablick, nur 10 km von Novigrad und Poreč entfernt, besticht durch ihre einzigartige architektonische Lösung und ihr hervorragendes Design.
Das Konzept der Villa besteht aus 5 scheinbar getrennten Gebäuden, die in Wirklichkeit durch gläserne Korridore und einen Swimmingpool miteinander verbunden sind, wodurch die Vereinigung von Innen- und Außenwohnräumen erreicht wurde.
Das Erdgeschoss besteht aus einem Wohnbereich: eine geräumige Küche, ein Esszimmer und ein Wohnzimmer mit Kamin, dann 2 Schlafzimmer mit eigenem Bad und eine Wellness-Oase mit einer finnischen Sauna, einem Dampfbad und einem Whirlpool.
Im ersten Stock der Villa befinden sich zwei weitere Schlafzimmer mit eigenem Bad, von denen aus man einen schönen Meerblick hat.
Für den Bau der Villa wurden hochwertige Materialien und Ausrüstungen verwendet. Heizung und Kühlung werden durch Wärmepumpen sichergestellt, und Solarkollektoren sind für die Erwärmung des Wassers zuständig.
Der mit mediterranen Pflanzen bepflanzte Garten bietet eine Sonnenterrasse, eine Außenküche, einen Essbereich und eine Außentoilette.
Innerhalb der komplett eingezäunten Villa gibt es auch einen überdachten Parkplatz für zwei Autos.
Nicht das, was Sie suchen? Kontaktieren Sie uns für einen persönlichen Ansatz und einen diskreten, maßgeschneiderten Immobilien-Suchservice.
ID CODE: ONE162
THE ONE Real Estate
Mob: ...
E-mail: ...
... />Features:
- SwimmingPool
- Parking
- Barbecue
- Garden
- Terrace Spektakularna dizajnerska vila s panoramskim pogledom, udaljena samo 10 km od Novigrada i Poreča, ističe se svojim jedinstvenim arhitektonskim rješenjem i vrhunskim dizajnom.
Koncept vile kroz 5 naizgled odvojenih zgrada zapravo je povezan staklenim hodnicima i bazenom čime je postignuto objedinjavanje unutarnjeg i vanjskog životnog prostora.
Prizemlje se sastoji od dnevnog dijela: prostrane kuhinje, blagovaonice i dnevnog boravka s kaminom, zatim 2 spavaće sobe s vlastitim kupaonicama te wellness oaze opremljene finskom saunom, parnom kupelji i jacuzzijem.
Prvi kat vile sadrži još dvije spavaće sobe sa svojim kupaonicama, iz kojih se pruža prekrasan pogled na more.
U izgradnji vile korišteni su vrhunski materijali i oprema. Grijanje i hlađenje osigurano je toplinskim pumpama, a za zagrijavanje vode zaduženi su solarni paneli.
Okućnica oplemenjena mediteranskim biljem nudi sunčalište, vanjsku kuhinju, blagovaonicu i vanjski wc.
Unutar potpuno ograđene vile nalazi se i natkriveni parking za dva automobila.
Nije ono što tražite? Kontaktirajte nas za personalizirani pristup i diskretnu uslugu pronalaska nekretnina po mjeri.
ID KOD AGENCIJE: ONE162
THE ONE Real Estate
Mob: ...
E-mail: ...
... />Features:
- SwimmingPool
- Parking
- Barbecue
- Garden
- Terrace Spettacolare villa di design con vista panoramica, situata a soli 10 km da Cittanova e Parenzo, si distingue per la sua soluzione architettonica unica e il suo superbo design.
Il concetto di villa, attraverso 5 edifici apparentemente separati, è in realtà collegato da corridoi di vetro e da una piscina, che ha permesso di unificare gli spazi di vita interni ed esterni.
Il piano terra è composto da una zona giorno: una spaziosa cucina, una sala da pranzo e un soggiorno con camino, quindi 2 camere da letto con i propri bagni e un’oasi di benessere dotata di sauna finlandese, bagno turco e vasca idromassaggio.
Al primo piano della villa si trovano altre due camere da letto con bagno privato, da cui si gode di una splendida vista sul mare.
Per la costruzione della villa sono stati utilizzati materiali e attrezzature di alta qualità. Il riscaldamento e il raffreddamento sono assicurati da pompe di calore, mentre i pannelli solari sono responsabili del riscaldamento dell’acqua.
Il cortile, arricchito da piante mediterranee, offre un solarium, una cucina esterna, una zona pranzo e una toilette esterna.
All’interno della villa, completamente recintata, c’è anche un parcheggio coperto per due auto.
Non è quello che stai cercando? Contattaci per un approccio personalizzato e un servizio di ricerca di proprietà discreto e su misura.
ID CODE: ONE162
THE ONE Real Estate
Mob: ...
E-mail: ...
... />Features:
- SwimmingPool
- Parking
- Barbecue
- Garden
- Terrace Spectacular designer villa with panoramic view, located only 10 km from Novigrad and Poreč, stands out for its unique architectural solution and superb design.
The concept of the villa through 5 apparently separate buildings is actually connected by glass corridors and a swimming pool, which achieved the unification of indoor and outdoor living spaces.
The ground floor consists of a living area: a spacious kitchen, a dining room and a living room with a fireplace, then 2 bedrooms with their own bathrooms and a wellness oasis equipped with a Finnish sauna, a steam bath and a jacuzzi.
The first floor of the villa contains two more bedrooms with their own bathrooms, from which there is a beautiful sea view.
Top quality materials and equipment were used in the construction of the villa. Heating and cooling is ensured through heat pumps, and solar panels are responsible for heating the water.
The yard, enriched with Mediterranean plants, offers a sun deck, an outdoor kitchen, a dining area and an outdoor toilet.
Inside the completely fenced villa there is also covered parking for two cars.
Not what you’re looking for? Contact us for a personalized approach, and discreet, bespoke property finding service.
ID CODE: ONE162
THE ONE Real Estate
Mob: ...
E-mail: ...
... />Features:
- SwimmingPool
- Parking
- Barbecue
- Garden
- Terrace