PICTURES ARE LOADING...
House & Single-family home (For sale)
Reference:
EDEN-T94621498
/ 94621498
Reference:
EDEN-T94621498
Country:
FR
City:
Armes
Postal code:
58500
Category:
Residential
Listing type:
For sale
Property type:
House & Single-family home
Property size:
1,432 sqft
Lot size:
6,114 sqft
Rooms:
5
Bedrooms:
2
WC:
1
Parkings:
1
Terrace:
Yes
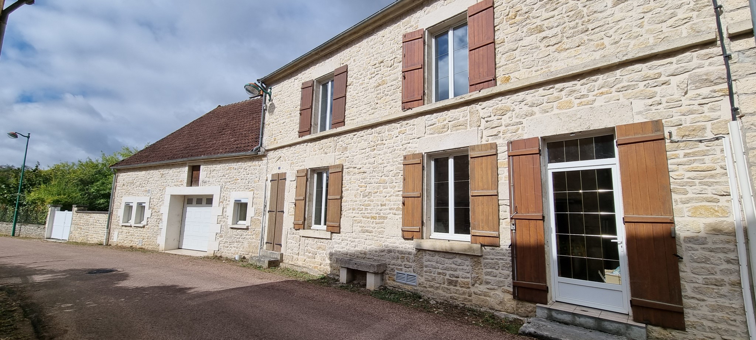
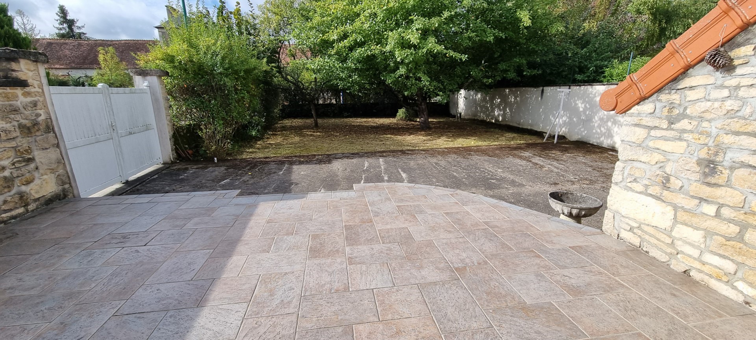
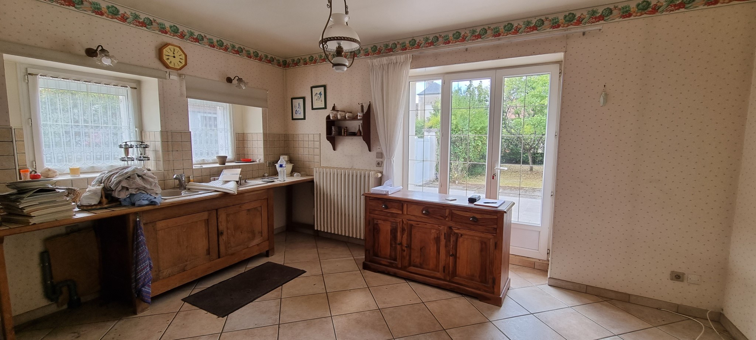
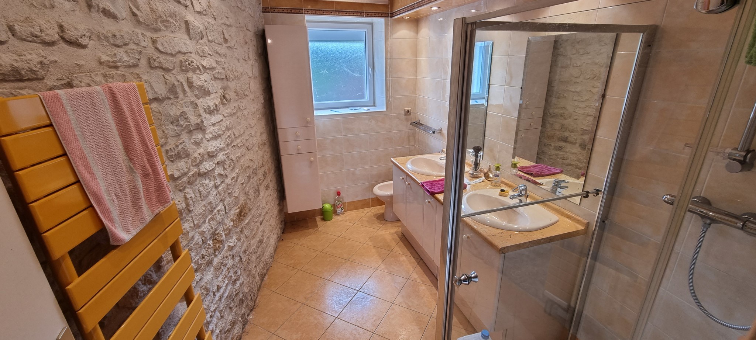
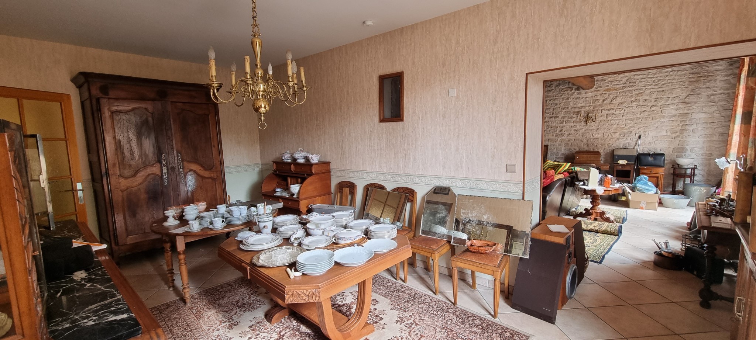
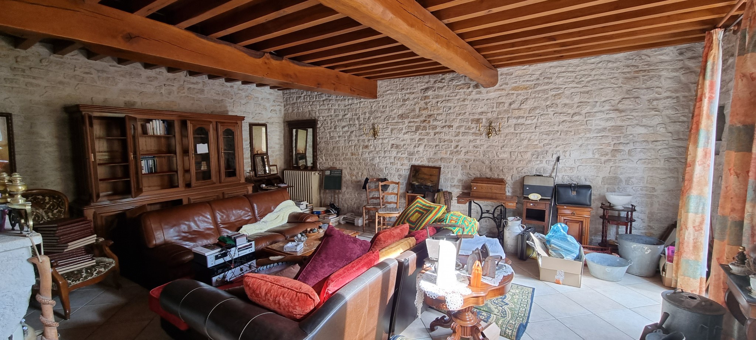
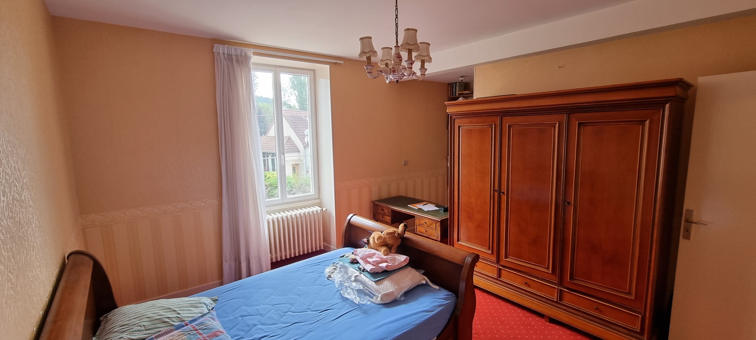
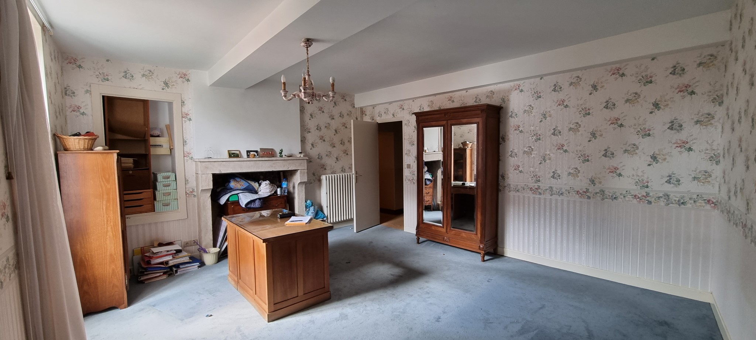
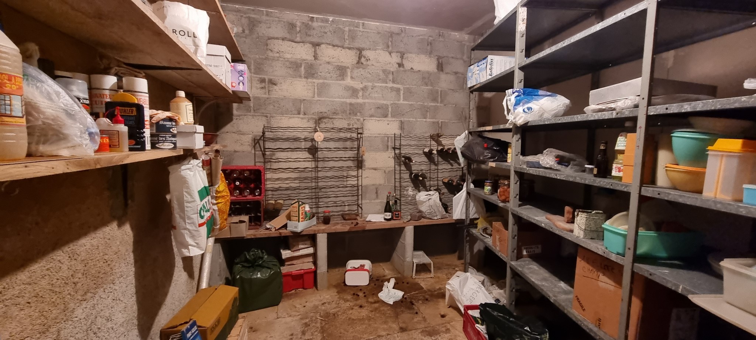
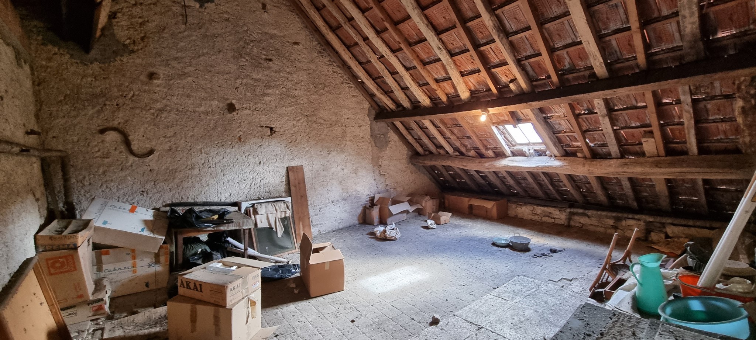
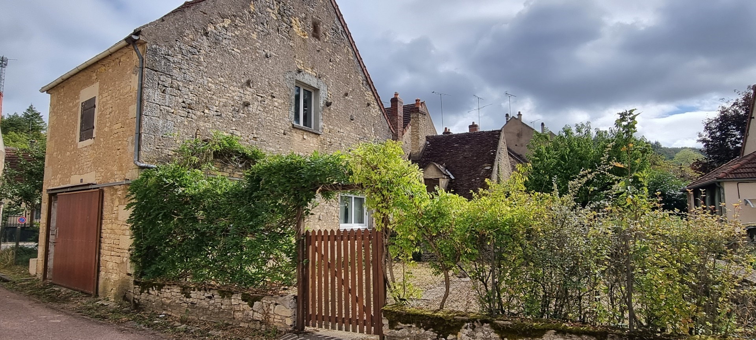
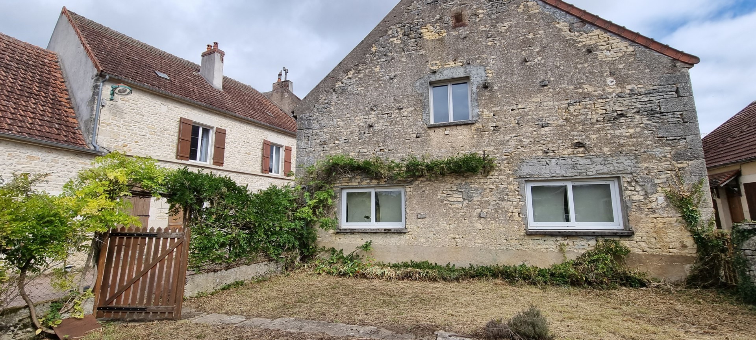
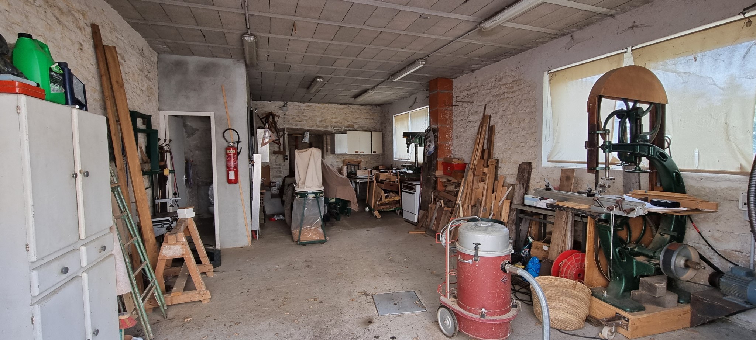
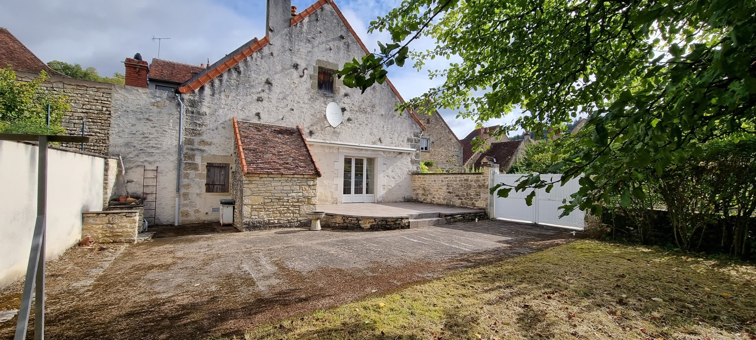
Double glazing, city gas central heating, water softener, mains drainage.
Outbuilding opposite: garage-workshop 45 m2 with WC-washbasin (concrete slab, chimney), with attic above.
Property tax (2023): €1,173
Agency fees to be paid by the seller.
Information on the risks to which this property is exposed is available on the Geohazards website: ... />Features:
- Terrace View more View less Réf. 2776 Bourgogne nord, sortie CLAMECY, BELLE MAISON PIERRES, habitable de suite : cuisine 17 m2 avec accès terrasse carrelée de 25 m2 exposition Sud, couloir, WC, salle d’eau, cellier 11 m2 (dalles de Bourgogne), salle à manger 20 m2, carrelage, salon carrelé 33 m2, murs pierres apparentes, poutres, cheminée-insert, dégagement. Accès à l’étage par escalier pierre : palier, couloir, deux chambres 17 m2 et 23 m2, moquette, cheminée, dressing et grenier mansardé 102 m2 (dalle béton, vélux). Au 2ème étage : grenier 50 m2. Chaufferie 9 m2 (cheminée avec four à pain), garage carrelé 39 m2 (porte électrique isolée). Cour et jardin, l’ensemble sur 568 m2 de terrain.
Double vitrage, chauffage central gaz de ville, adoucisseur d’eau, tout à l’égout.
Dépendance en face : garage-atelier 45 m2 avec WC-lavabo (dalle béton, conduit de cheminée), avec grenier au-dessus.
Taxe foncière (2023) : 1 173 €
Honoraires agence à la charge du vendeur.
Les informations sur les risques auxquels ce bien est exposé sont disponibles sur le site Géorisques : ... />Features:
- Terrace Ref. 2776 Noord-Bourgondië, uitgang CLAMECY, MOOI STENEN HUIS, direct bewoonbaar: keuken 17 m2 met toegang tot betegeld terras van 25 m2 op het zuiden, gang, toilet, doucheruimte, bijkeuken 11 m2 (Bourgondische platen), eetkamer 20 m2, tegelvloer, betegelde woonkamer 33 m2, stenen muren, balken, open haard, hal. Toegang tot de eerste verdieping via stenen trap: overloop, gang, twee slaapkamers 17 m2 en 23 m2, tapijt, open haard, kleedkamer en zolder 102 m2 (betonnen plaat, dakraam). Op de 2e verdieping: zolder 50 m2. Stookruimte 9 m2 (open haard met broodoven), betegelde garage 39 m2 (geïsoleerde elektrische deur). Binnenplaats en tuin, allemaal op 568 m2 grond.
Dubbele beglazing, centrale verwarming op stadsgas, waterontharder, riolering.
Bijgebouw tegenover: garage-werkplaats 45 m2 met WC-wastafel (betonplaat, schoorsteen), met zolder erboven.
Onroerende voorheffing (2023): € 1.173
Makelaarskosten ten laste van de verkoper.
Informatie over de risico's waaraan deze eigenschap is blootgesteld, is beschikbaar op de website van Geohazards: ... />Features:
- Terrace Ref. 2776 North Burgundy, exit CLAMECY, BEAUTIFUL STONE HOUSE, immediately habitable: kitchen 17 m2 with access to tiled terrace of 25 m2 facing South, corridor, WC, shower room, pantry 11 m2 (Burgundy slabs), dining room 20 m2, tiled floor, tiled living room 33 m2, exposed stone walls, beams, fireplace-insert, hallway. Access to the first floor by stone staircase: landing, corridor, two bedrooms 17 m2 and 23 m2, carpet, fireplace, dressing room and attic 102 m2 (concrete slab, skylight). On the 2nd floor: attic 50 m2. Boiler room 9 m2 (fireplace with bread oven), tiled garage 39 m2 (insulated electric door). Courtyard and garden, all on 568 m2 of land.
Double glazing, city gas central heating, water softener, mains drainage.
Outbuilding opposite: garage-workshop 45 m2 with WC-washbasin (concrete slab, chimney), with attic above.
Property tax (2023): €1,173
Agency fees to be paid by the seller.
Information on the risks to which this property is exposed is available on the Geohazards website: ... />Features:
- Terrace