USD 666,904
2 r
5 bd
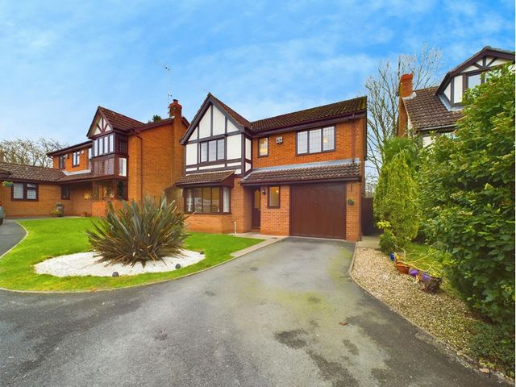
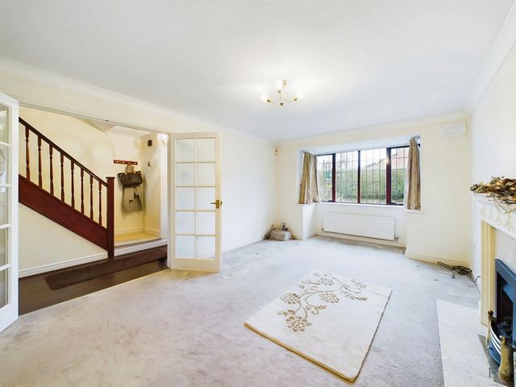
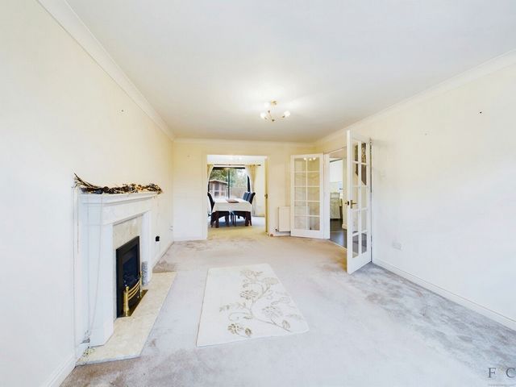
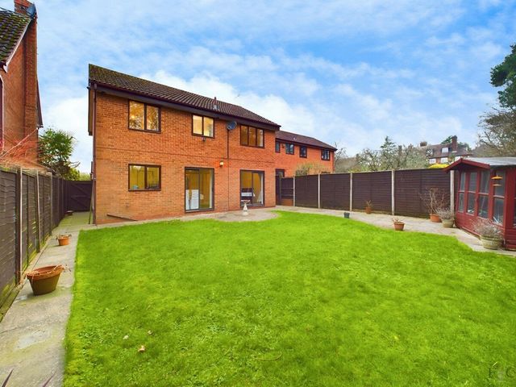
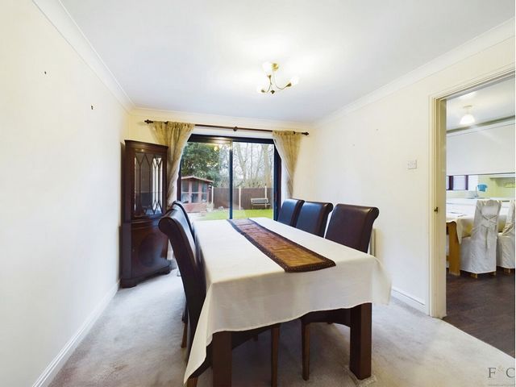
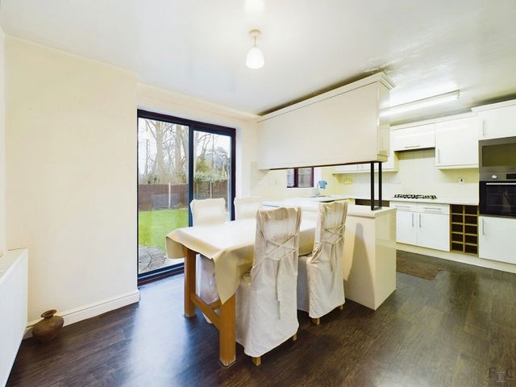
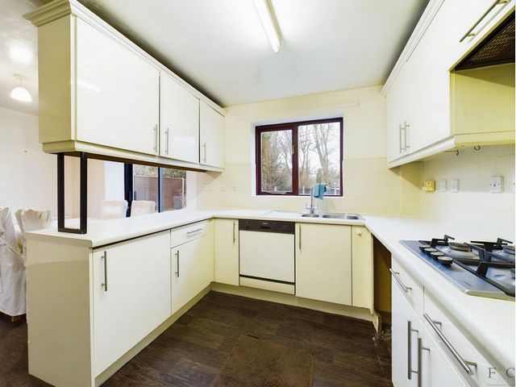
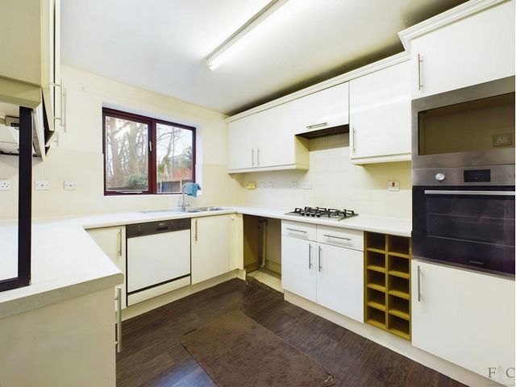
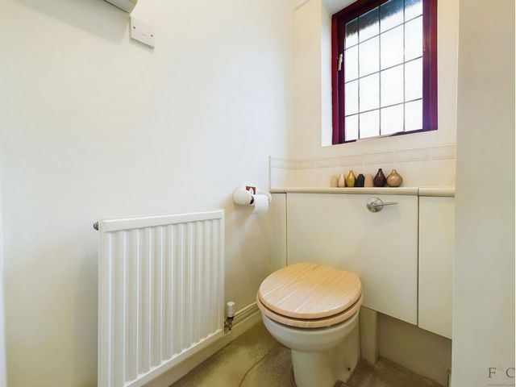
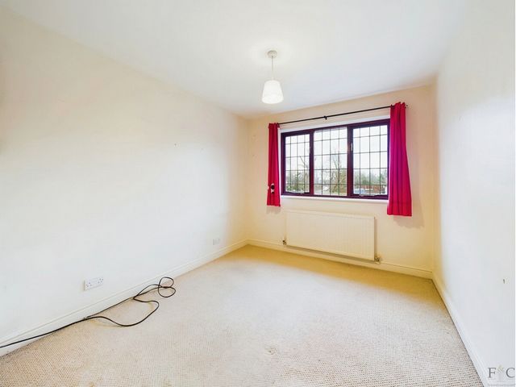
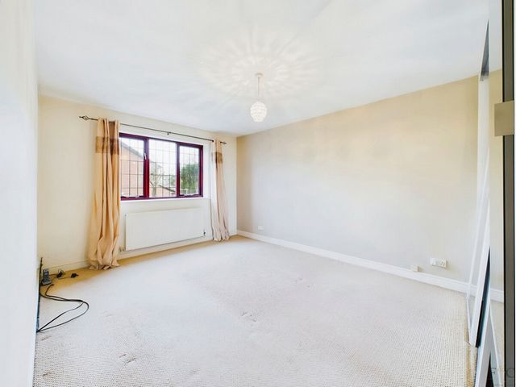
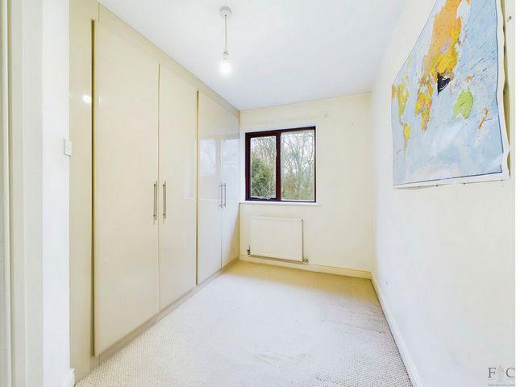
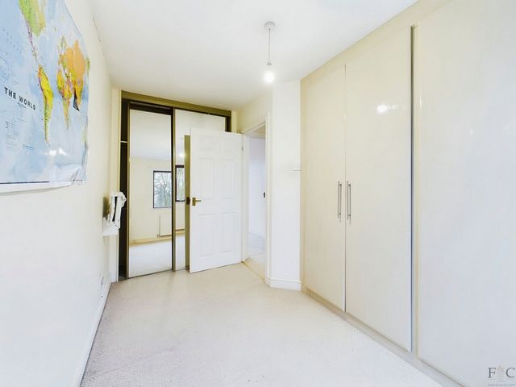
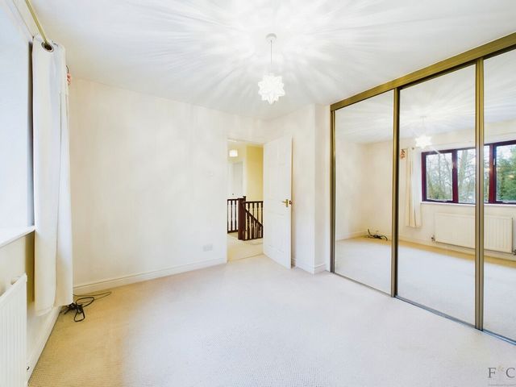
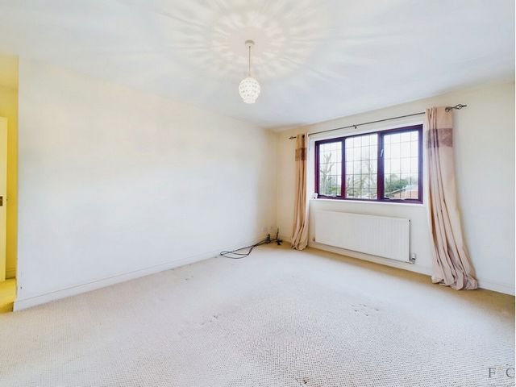
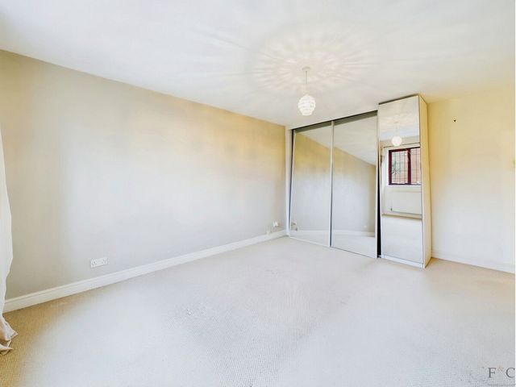
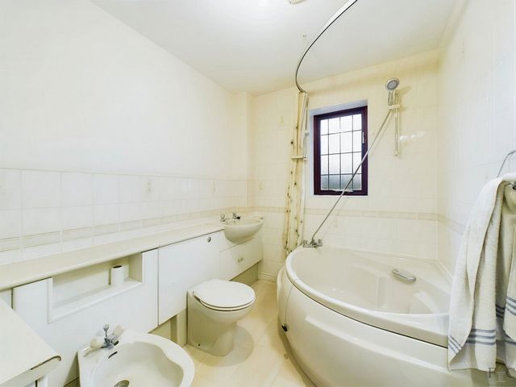
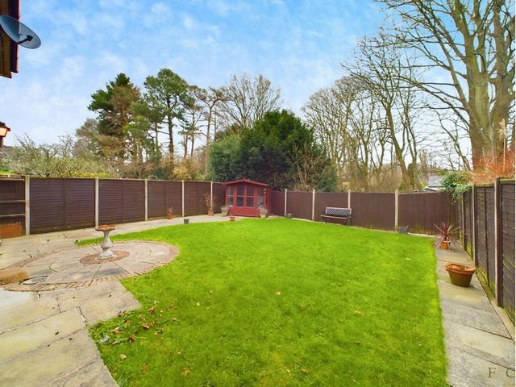
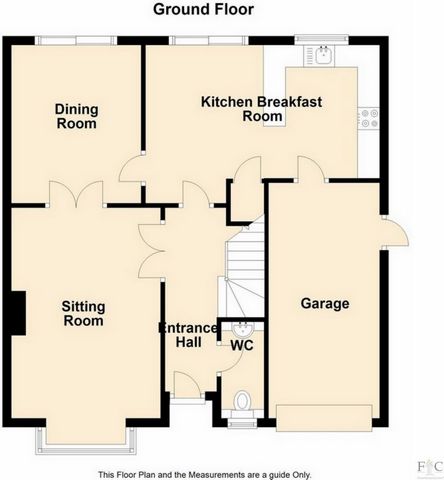
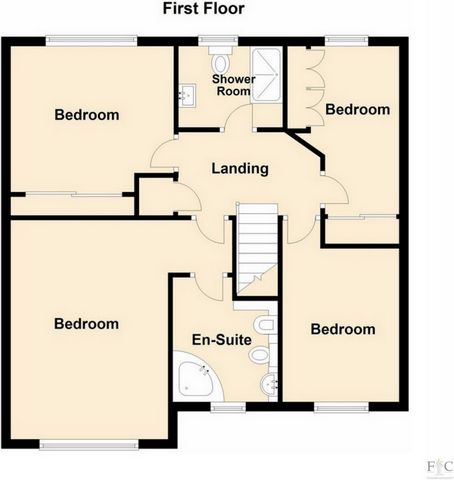

Features:
- Garage View more View less Discover refined living in this elegant 4-bedroom detached house, peacefully situated in a quiet locale. The entrance hall welcomes you with a gracefully designed staircase and a comforting radiator. The ground floor WC, with a double-glazed window, offers modern amenities including a WC, wash hand basin, and a radiator for convenience and style.The sitting room exudes charm with its double-glazed window, feature living flame effect gas fire with a marble hearth and surround, TV point, and two radiators, creating an ambiance of refined relaxation. The adjacent dining room, with patio doors to the rear garden and a radiant radiator, invites you to dine in style while enjoying views of the meticulously landscaped surroundings.The heart of the home is the expansive kitchen breakfast room, a culinary haven boasting double-glazed windows and French doors connecting seamlessly with the rear garden. Revel in the culinary arts with a one and a half bowl stainless steel sink, oven, microwave, gas hob with extractor hood, dishwasher, and a fridge integrated into tasteful wall and base units. An understairs storage cupboard and internal door to the garage add practicality, while a radiator ensures comfort.Ascend to the first floor via the thoughtfully designed landing, adorned with loft access and an airing cupboard. Discover the bedrooms, where luxury and tranquility harmonize. Bedroom one is a sanctuary with mirrored wardrobes, a double-glazed window, and a comforting radiator. The en-suite offers practicality with a corner bath, mixer tap shower attachment, WC, wash hand basin, bidet, and a radiator.Bedrooms two, three, and four epitomize elegance, each offering unique features such as fitted mirrored wardrobes and expansive windows framing delightful views. The bathroom, complete with a tiled shower cubicle, overhead rainforest shower, separate hand-held shower, wash hand basin, WC, and heated chrome towel rail, embodies sophistication without unnecessary exaggeration.Step outside to discover the well-manicured front garden with a driveway leading to the garage. The rear garden, a private oasis, boasts a paved patio, pathway, lush lawn, summer house, and a meticulously maintained fenced perimeter. Parking is a breeze with space for two vehicles, and the garage, complete with an up-and-over door, side access, plumbing for appliances, and a mounted boiler, adds convenience.Strategically located in proximity to top-rated schools and essential amenities, this property offers the perfect blend of luxury, tranquility, and convenience. Explore the nearby Knighton Park and indulge in the vibrant shopping scene of Queens Road in neighboring Clarendon Park. Council Tax Band: E. Tenure: Freehold. This residence is an understated sanctuary of sophistication and tranquility.Disclaimer:Important Information:Property Particulars: Although we endeavor to ensure the accuracy of property details we have not tested any services, equipment or fixtures and fittings. We give no guarantees that they are connected, in working order or fit for purpose.Floor Plans: Please note a floor plan is intended to show the relationship between rooms and does not reflect exact dimensions. Floor plans are produced for guidance only and are not to scale.
Features:
- Garage Descubra a vida refinada nesta elegante casa independente de 4 quartos, tranquilamente situada num local tranquilo. O hall de entrada dá-lhe as boas-vindas com uma escadaria graciosamente concebida e um radiador reconfortante. O WC do piso térreo, com uma janela com vidros duplos, oferece comodidades modernas, incluindo um WC, lavatório e um radiador para conveniência e estilo.A sala de estar exala charme com sua janela de vidros duplos, possui fogo a gás de efeito chama viva com uma lareira de mármore e arredores, ponto de TV e dois radiadores, criando um ambiente de relaxamento refinado. A sala de jantar adjacente, com portas de pátio para o jardim traseiro e um radiador radiante, convida-o a jantar em grande estilo enquanto desfruta de vistas para o ambiente meticulosamente paisagístico.O coração da casa é a ampla sala de pequenos-almoços da cozinha, um paraíso culinário com janelas com vidros duplos e portas francesas que se conectam perfeitamente com o jardim traseiro. Deleite-se com as artes culinárias com uma pia de aço inoxidável de uma tigela e meia, forno, micro-ondas, fogão a gás com exaustor, máquina de lavar louça e geladeira integrada em unidades de parede e base de bom gosto. Um armário de armazenamento no andar de baixo e porta interna para a garagem agregam praticidade, enquanto um radiador garante conforto.Suba ao primeiro andar através do pouso cuidadosamente projetado, adornado com acesso ao loft e um armário arejado. Descubra os quartos, onde luxo e tranquilidade se harmonizam. O quarto um é um santuário com roupeiros espelhados, uma janela com vidros duplos e um radiador reconfortante. A suíte oferece praticidade com banheira de canto, chuveiro misturador, WC, lavatório, bidé e radiador.Os quartos dois, três e quatro simbolizam a elegância, cada um oferecendo características únicas, como roupeiros espelhados e amplas janelas emoldurando vistas encantadoras. O banheiro, completo com uma cabine de chuveiro de azulejos, chuveiro de floresta tropical, chuveiro de mão separado, lavatório, WC e toalheiro cromado aquecido, incorpora sofisticação sem exageros desnecessários.Saia para descobrir o jardim da frente bem cuidado com uma entrada que leva à garagem. O jardim traseiro, um oásis privado, possui um pátio pavimentado, caminho, gramado exuberante, casa de verão e um perímetro cercado meticulosamente mantido. O estacionamento é uma brisa com espaço para dois veículos, e a garagem, completa com uma porta para cima, acesso lateral, encanamento para eletrodomésticos e uma caldeira montada, adiciona conveniência.Estrategicamente localizado na proximidade de escolas de topo e amenidades essenciais, este hotel oferece a combinação perfeita de luxo, tranquilidade e conveniência. Explore o Knighton Park, nas proximidades, e desfrute da vibrante cena de compras de Queens Road, no vizinho Clarendon Park. Faixa Tributária do Conselho: E. Posse: Livre. Esta residência é um santuário discreto de sofisticação e tranquilidade.Disclaimer:Informações importantes:Detalhes da propriedade: Embora nos esforcemos para garantir a precisão dos detalhes da propriedade, não testamos nenhum serviço, equipamento ou luminárias e acessórios. Não damos garantias de que eles estejam conectados, em condições de funcionamento ou adequados à finalidade.Plantas baixas: Por favor, note que uma planta baixa destina-se a mostrar a relação entre os quartos e não reflete as dimensões exatas. As plantas baixas são produzidas apenas para orientação e não são para escalar.
Features:
- Garage Odkryj wyrafinowane życie w tym eleganckim domu wolnostojącym z 4 sypialniami, w spokojnej okolicy. Hol wejściowy wita Cię wdzięcznie zaprojektowaną klatką schodową i komfortowym grzejnikiem. Toaleta na parterze z podwójnym oknem oferuje nowoczesne udogodnienia, w tym WC, umywalkę i grzejnik dla wygody i stylu.Salon emanuje urokiem dzięki podwójnie oszklonemu oknu, kominkowi gazowemu z efektem żywego płomienia z marmurowym paleniskiem i obudową, punktem telewizyjnym i dwoma grzejnikami, tworząc atmosferę wyrafinowanego relaksu. Sąsiednia jadalnia, z drzwiami tarasowymi do tylnego ogrodu i promiennikiem grzejnikowym, zaprasza do stylowego spożywania posiłków, podziwiając widoki na pieczołowicie zagospodarowaną okolicę.Sercem domu jest rozległa kuchnia, sala śniadaniowa, kulinarna przystań z podwójnymi szybami i francuskimi drzwiami łączącymi się płynnie z tylnym ogrodem. Rozkoszuj się sztuką kulinarną dzięki półtorakomorowemu zlewozmywakowi ze stali nierdzewnej, piekarnikowi, kuchence mikrofalowej, płycie gazowej z okapem, zmywarce i lodówce zintegrowanej z gustownymi szafkami ściennymi i dolnymi. Praktyczność dodaje szafka pod schodami i wewnętrzne drzwi do garażu, a grzejnik zapewnia wygodę.Wejdź na pierwsze piętro przez starannie zaprojektowany podest, ozdobiony wejściem na poddasze i szafką wentylacyjną. Odkryj sypialnie, w których luksus i spokój harmonizują ze sobą. Sypialnia pierwsza to sanktuarium z lustrzanymi szafami, oknem z podwójnymi szybami i wygodnym grzejnikiem. Łazienka oferuje praktyczność z wanną narożną, baterią prysznicową, WC, umywalką, bidetem i grzejnikiem.Sypialnie druga, trzecia i czwarta uosabiają elegancję, a każda z nich oferuje unikalne funkcje, takie jak wbudowane lustrzane szafy i rozległe okna obramowujące wspaniałe widoki. Łazienka z kabiną prysznicową wyłożoną kafelkami, prysznicem nad głową ze strumieniem deszczowym, oddzielnym prysznicem ręcznym, umywalką, WC i podgrzewanym chromowanym wieszakiem na ręczniki uosabia wyrafinowanie bez zbędnej przesady.Wyjdź na zewnątrz, aby odkryć zadbany ogród przed domem z podjazdem prowadzącym do garażu. Tylny ogród, prywatna oaza, szczyci się brukowanym patio, ścieżką, bujnym trawnikiem, domkiem letniskowym i skrupulatnie utrzymanym ogrodzonym obwodem. Parking jest bardzo prosty z miejscem na dwa pojazdy, a garaż wraz z drzwiami uchylnymi, bocznym dostępem, instalacją wodno-kanalizacyjną dla urządzeń i zamontowanym kotłem zwiększa wygodę.Strategicznie zlokalizowany w pobliżu najwyżej ocenianych szkół i niezbędnych udogodnień, ten obiekt oferuje idealne połączenie luksusu, spokoju i wygody. Zwiedź pobliski park Knighton i zanurz się w tętniącej życiem scenie handlowej Queens Road w sąsiednim Clarendon Park. Przedział podatku lokalnego: E. Kadencja: Freehold. Ta rezydencja jest dyskretnym sanktuarium wyrafinowania i spokoju.Zrzeczenie się:Ważne informacje:Szczegóły dotyczące nieruchomości: Chociaż dokładamy wszelkich starań, aby zapewnić dokładność szczegółów nieruchomości, nie testowaliśmy żadnych usług, sprzętu ani wyposażenia i wyposażenia. Nie udzielamy żadnych gwarancji, że są one podłączone, sprawne lub nadają się do celu.Plany pięter: Należy pamiętać, że plan piętra ma na celu pokazanie relacji między pokojami i nie odzwierciedla dokładnych wymiarów. Plany pięter są tworzone wyłącznie w celach informacyjnych i nie można ich skalować.
Features:
- Garage