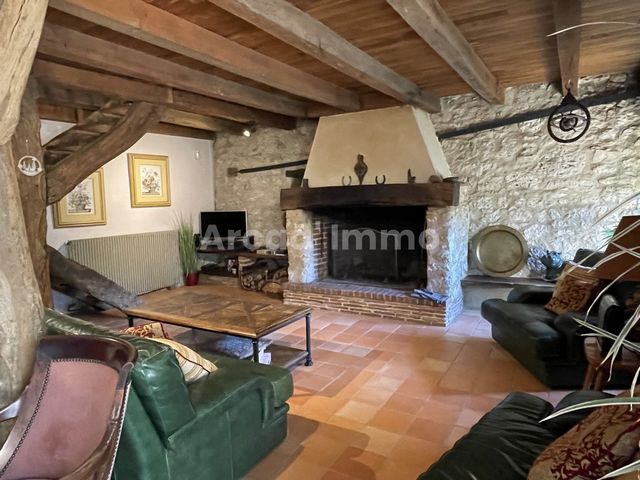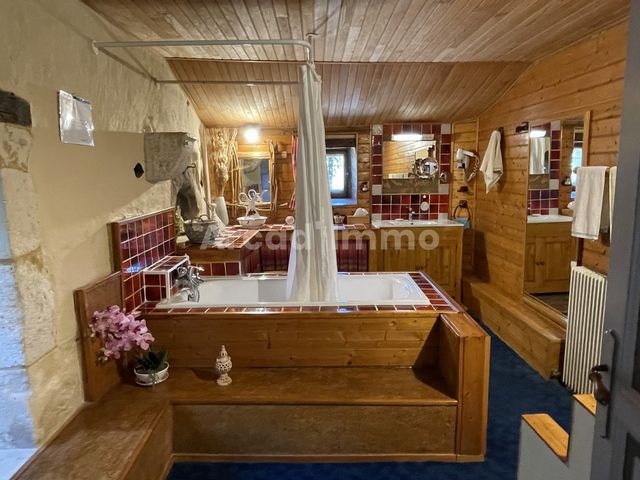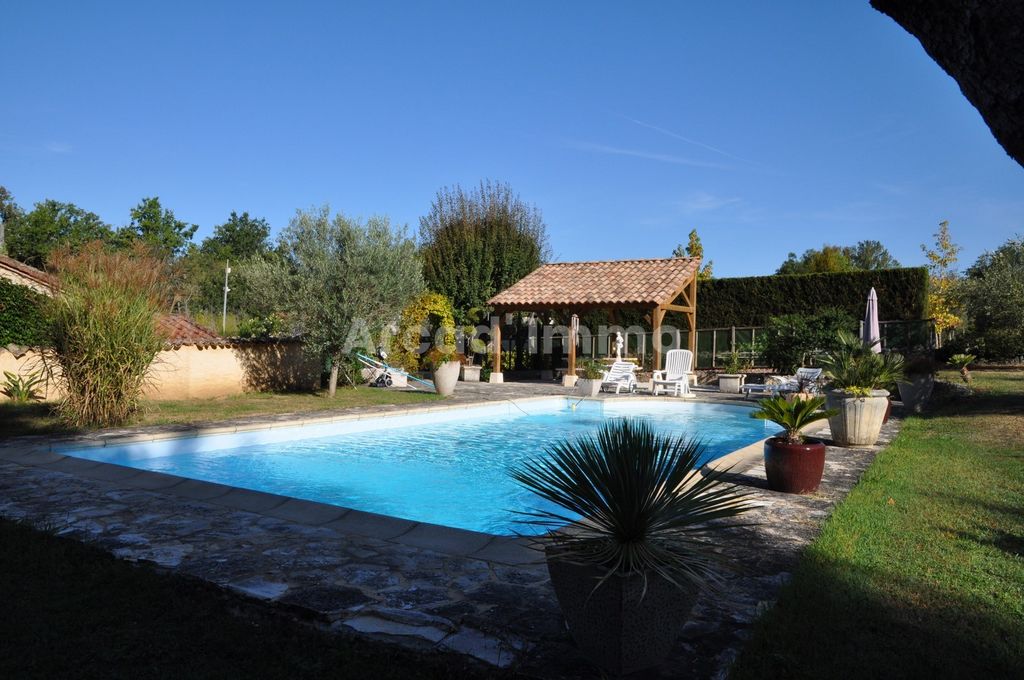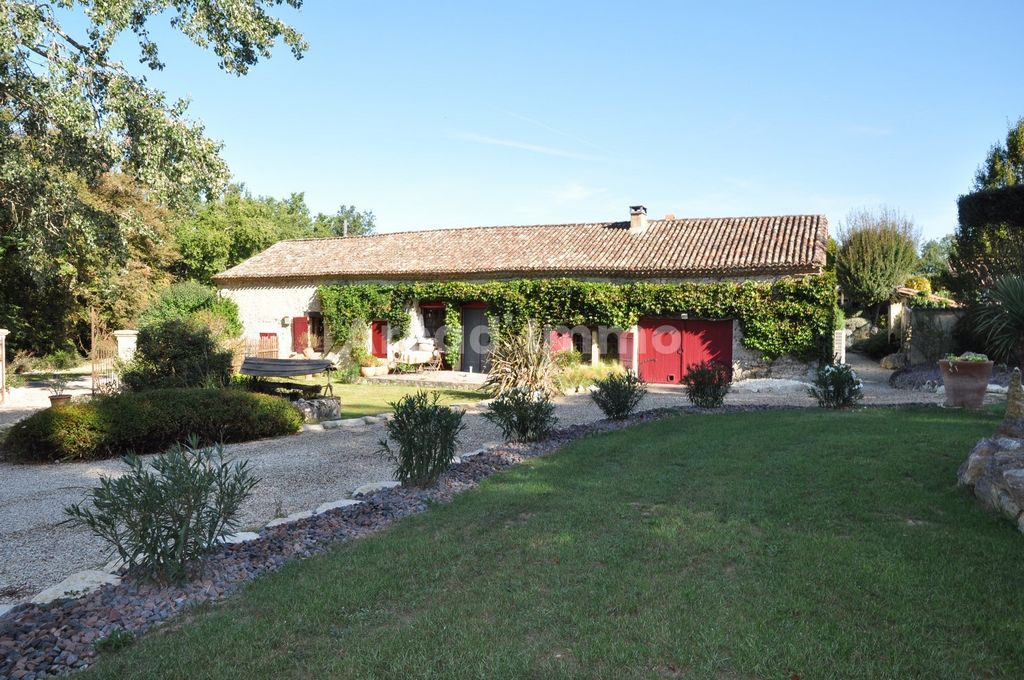PICTURES ARE LOADING...
House & single-family home for sale in Rouffignac-de-Sigoulès
USD 745,979
House & Single-family home (For sale)
Reference:
EDEN-T94696399
/ 94696399
Reference:
EDEN-T94696399
Country:
FR
City:
Rouffignac-De-Sigoules
Postal code:
24240
Category:
Residential
Listing type:
For sale
Property type:
House & Single-family home
Property size:
2,368 sqft
Lot size:
177,002 sqft
Rooms:
10
Bedrooms:
4
Bathrooms:
1
WC:
2
Parkings:
1
Swimming pool:
Yes
Terrace:
Yes










* A superb living/dining room with a fully fitted and equipped kitchen (83 m2) tiled/terracotta floor, exposed beams and stones, sloping ceiling, aluminium patio door with roller shutter and wooden shutter. * The living room (25 m2) is equipped with an open fireplace, the dividing beams make this room very cosy. * Above the living room is a room of approximately (20 m2) currently used as an office. * A toilet with shower (3 m2). * A 1st bedroom with storage space (12.4 m2). * Above is a mezzanine/office/play area for children (13 m2). * The hallway/entrance hall. * A 2nd bedroom (14.3 m2). * A 3rd bedroom (14.9 m2). * A 4th bedroom (15.5 m2). *Above the bedrooms is the attic (70 m2) which can be partially converted. * The bathroom with bath, shower and toilet (14.3 m2).
It is a very pleasant country house with lots of charm and character; Stone, exposed beams, terracotta floor tiles, high ceilings, etc. There is also comfort, a central heating system with a mix of heat pump and gas and an open fireplace in the living room. Living area approx. 220 m2.
The roof has been redesigned, septic tank in good working order, mains water, fibre optics.
The property is located on the edge of a very small road and therefore really quiet, the local shops (bakery, supermarket, doctor's surgery, pharmacy, school, post office etc.) are in Sigoulès approx. 7/8 min. by car, Bergerac is 10 min.
Attached to the house: A large garage (approx. 50 m2) with concrete floor, wooden garage door, stone walls. This room can be converted into a studio/gite, a master bedroom, a gym or a home cinema, the possibilities are endless. A wine cellar has been created in the old bread oven, the ceiling is still intact and gives a lot of charm to the room which has a very good humidity and a constant temperature.
On the 2nd part of the property / to the rear of the dwelling house is a large workshop and its outbuildings.
This part has its own access with a large automated gate.
The 1st building is composed of a large workshop area, an office and a storage and preparation area etc. storage attic above.
The 2nd and 3rd buildings are "Tunnels" made of agricultural plastic, very solid with galvanized iron arches, the floor is castine, you can store everything you want: cars, tractors, mini-excavators etc. can go in.
There is also a washing station with a cistern for recovering washing water on this second part of the property.
It should be noted that this part is totally independent of the dwelling house and its park.
The property extends over approximately 1.6 ha.
It is a very beautiful park with trees and easy to maintain.
The location is very quiet and relaxing, located on the edge of oak woods and vineyards.
The salt water pool (5 X 10) is equipped with a recently installed heat pump to heat it.
A beautiful terrace around it, part of which is a 'covered terrace' with a view of the park.
In front of the house there is also a very pleasant terrace, overlooking the park with its trees and shrubs, and several olive trees all magnificent.
A petanque court embellishes the park with next to it a wooden shelter in very good condition, water and electricity on site.
It is quite possible to set up your paint shop in this shelter or transform it into a standalone office.
It is a real little haven of peace.
Features:
- SwimmingPool
- Terrace
- Garden View more View less La maison d’habitation est composée de :
* Un superbe séjour/salle à manger avec une cuisine entièrement aménagée et équipée (83 m2) carrelage/terre-cuite au sol, poutres et pierres apparentes, plafond rampant, porte-fenêtre alu avec volet roulant et volet bois. * Le salon (25 m2) est équipé d’une cheminée ouverte, les poutres de séparation rendent cette pièce très cosy. * Au-dessus du salon se trouve une pièce d’environ (20 m2) actuellement utilisée comme bureau. * Un WC avec douche (3 m2). * Une 1ere chambre avec espace rangement (12.4 m2). * Au-dessus se trouve une mezzanine/bureau/espace de jeux pour les enfants (13 m2). * Le couloir/hall d’entrée. * Une 2ème chambre (14.3 m2). * Une 3ème chambre (14.9 m2). * Une 4ème chambre (15.5 m2). *Au-dessus des chambres se trouve le grenier (70 m2) partiellement aménageable. * La salle de bains avec sa baignoire, sa douche et ses toilettes (14.3 m2).
C’est une très agréable maison de campagne avec beaucoup de charme et de caractère ; de la pierre, des poutres apparentes, dallage terre-cuite au sol, une belle hauteur sous plafond etc. Du confort également, un chauffage central mixe c.à.d. pompe à chaleur et gaz et une cheminée ouverte dans le séjour. Surface habitable env. 220 m2.
La toiture a été remaniée, fosse septique en bon état de fonctionnement, eau de ville, fibre optique.
La propriété se trouve en bordure d’une toute petite route et donc vraiment au calme, les commerces de proximité (boulangerie, supermarché, cabinet médicale, pharmacie, école, poste etc.) se trouvent à Sigoulès à env. 7/8 min. en voiture, Bergerac se trouve à 10 min.
Attenants à la maison : Un grand garage (env. 50 m2) sol béton, porte de garage bois, murs en pierres. Cette pièce peut être aménagée en studio/gite, en chambre parentale, en salle de sport ou home cinéma, les possibilités sont multiples. Une cave à vin a été créée dans le vieux four à pain, le plafond est toujours intact et donne beaucoup de charme à la pièce qui a une très bonne hygrométrie et une température constante.
Sur la 2ème partie de la propriété / à l’arrière de la maison d’habitation se trouvent un grand atelier et ses dépendances.
Cette partie possède son propre accès avec un grand portail automatisé.
Le 1er bâtiment est composé d’un grand espace atelier, d’un bureau et d’un espace stockage et préparation etc. grenier de stockage au-dessus.
Les 2ème et 3ème bâtiment sont des « Tunnels » en plastique agricole, très solides avec des arceaux en fer galvanisé, le sol est en castine, vous pouvez y entreposer tous ce que vous souhaitez : des voitures, des tracteurs, mini-pelle etc. peuvent y rentrer.
Il y a également une station de lavage avec citerne de récupération d’eau de lavage sur cette deuxième partie de la propriété.
A savoir que cette partie est totalement indépendante de la maison d’habitation et de son parc.
La propriété s’étend sur environ 1.6 ha.
C’est un très beau parc arboré et facile d’entretien.
La situation est très tranquille et reposante, située en bordure de bois de chênes et de vignes.
La piscine (5 X 10) au sel est équipée d’une pompe à chaleur récemment installée pour la chauffer.
Une belle terrasse autour dont une partie est en ‘terrasse couverte’ avec vue dans le parc.
Face à la maison se trouve également une très agréable terrasse, vue dans le parc avec ses arbres et arbustes, et plusieurs oliviers tous magnifiques.
Un terrain de pétanque agrémente le parc avec à côté un abri en bois en très bon état, eau et électricité sur place.
Il est tout à fait possible de créer votre atelier de peinture dans cet abri ou de le transformer en bureau indépendant.
Il s’agit d’un véritable petit havre de paix.
Features:
- SwimmingPool
- Terrace
- Garden The dwelling house is composed of:
* A superb living/dining room with a fully fitted and equipped kitchen (83 m2) tiled/terracotta floor, exposed beams and stones, sloping ceiling, aluminium patio door with roller shutter and wooden shutter. * The living room (25 m2) is equipped with an open fireplace, the dividing beams make this room very cosy. * Above the living room is a room of approximately (20 m2) currently used as an office. * A toilet with shower (3 m2). * A 1st bedroom with storage space (12.4 m2). * Above is a mezzanine/office/play area for children (13 m2). * The hallway/entrance hall. * A 2nd bedroom (14.3 m2). * A 3rd bedroom (14.9 m2). * A 4th bedroom (15.5 m2). *Above the bedrooms is the attic (70 m2) which can be partially converted. * The bathroom with bath, shower and toilet (14.3 m2).
It is a very pleasant country house with lots of charm and character; Stone, exposed beams, terracotta floor tiles, high ceilings, etc. There is also comfort, a central heating system with a mix of heat pump and gas and an open fireplace in the living room. Living area approx. 220 m2.
The roof has been redesigned, septic tank in good working order, mains water, fibre optics.
The property is located on the edge of a very small road and therefore really quiet, the local shops (bakery, supermarket, doctor's surgery, pharmacy, school, post office etc.) are in Sigoulès approx. 7/8 min. by car, Bergerac is 10 min.
Attached to the house: A large garage (approx. 50 m2) with concrete floor, wooden garage door, stone walls. This room can be converted into a studio/gite, a master bedroom, a gym or a home cinema, the possibilities are endless. A wine cellar has been created in the old bread oven, the ceiling is still intact and gives a lot of charm to the room which has a very good humidity and a constant temperature.
On the 2nd part of the property / to the rear of the dwelling house is a large workshop and its outbuildings.
This part has its own access with a large automated gate.
The 1st building is composed of a large workshop area, an office and a storage and preparation area etc. storage attic above.
The 2nd and 3rd buildings are "Tunnels" made of agricultural plastic, very solid with galvanized iron arches, the floor is castine, you can store everything you want: cars, tractors, mini-excavators etc. can go in.
There is also a washing station with a cistern for recovering washing water on this second part of the property.
It should be noted that this part is totally independent of the dwelling house and its park.
The property extends over approximately 1.6 ha.
It is a very beautiful park with trees and easy to maintain.
The location is very quiet and relaxing, located on the edge of oak woods and vineyards.
The salt water pool (5 X 10) is equipped with a recently installed heat pump to heat it.
A beautiful terrace around it, part of which is a 'covered terrace' with a view of the park.
In front of the house there is also a very pleasant terrace, overlooking the park with its trees and shrubs, and several olive trees all magnificent.
A petanque court embellishes the park with next to it a wooden shelter in very good condition, water and electricity on site.
It is quite possible to set up your paint shop in this shelter or transform it into a standalone office.
It is a real little haven of peace.
Features:
- SwimmingPool
- Terrace
- Garden