USD 624,337
3 r
4 bd
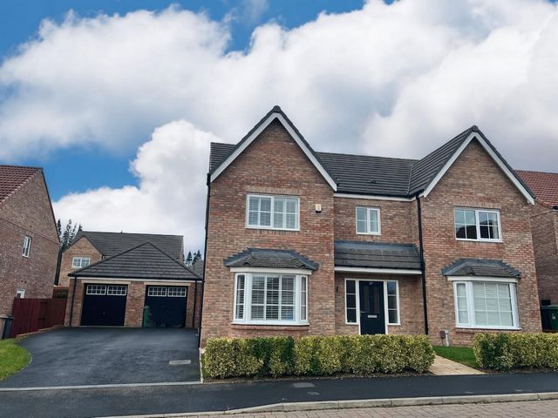
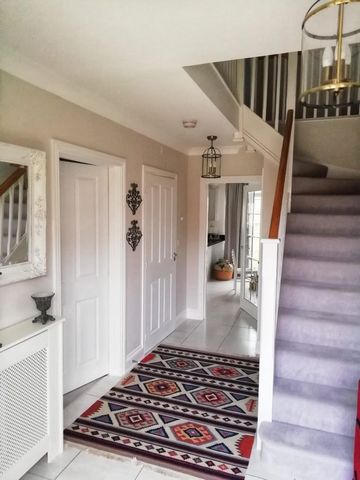
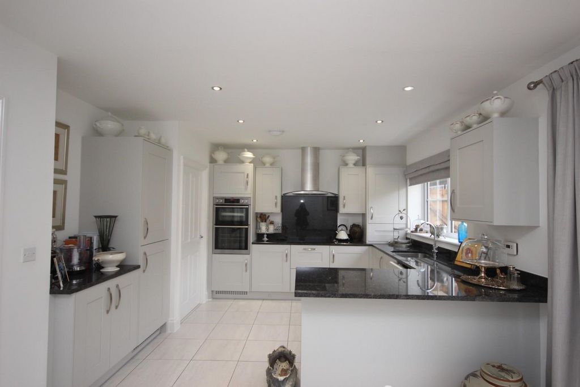
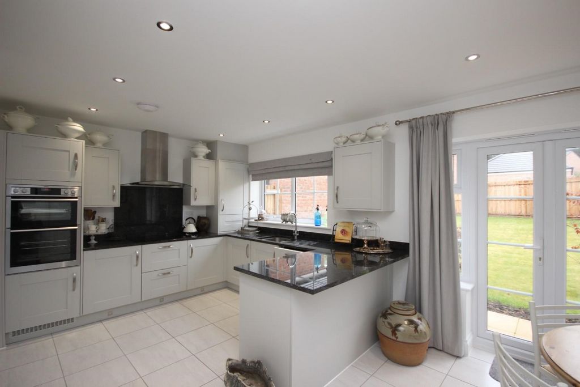
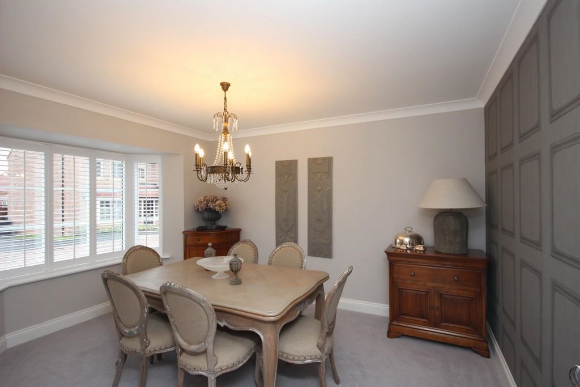
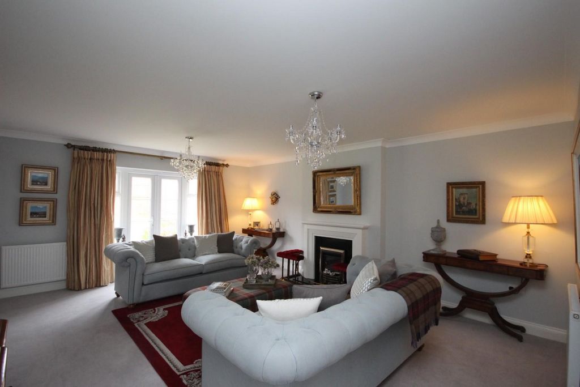
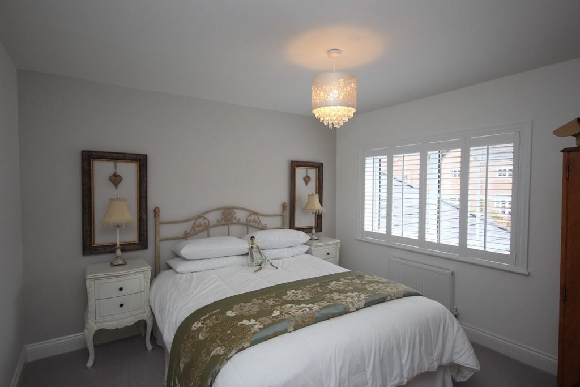
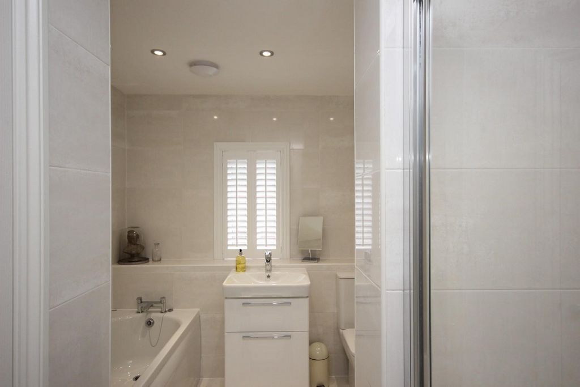
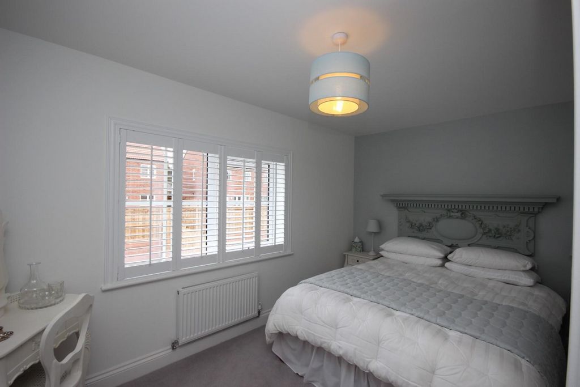
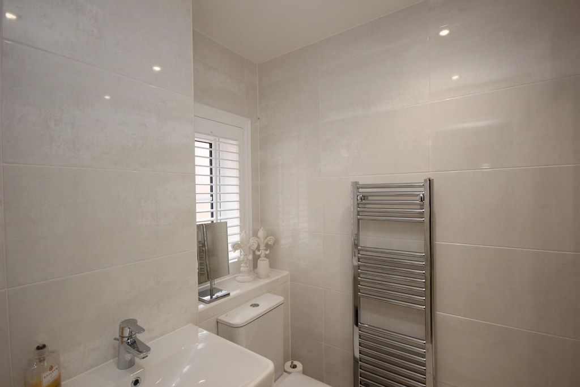
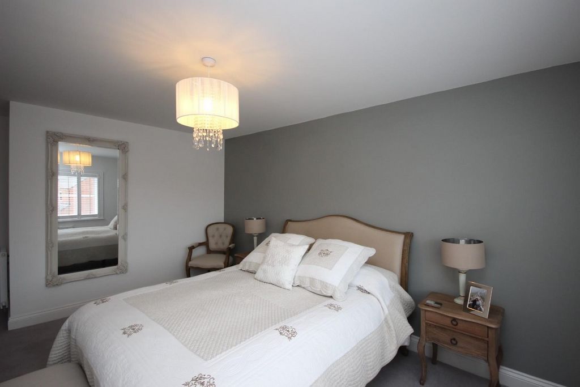
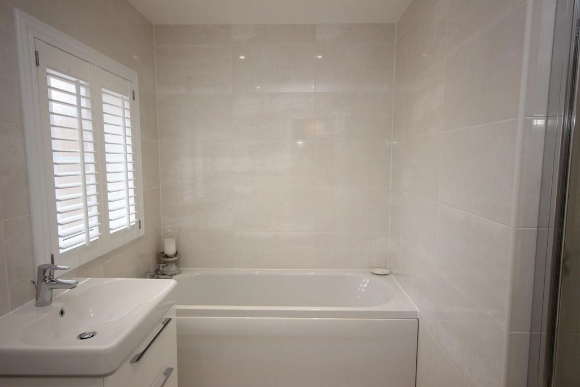
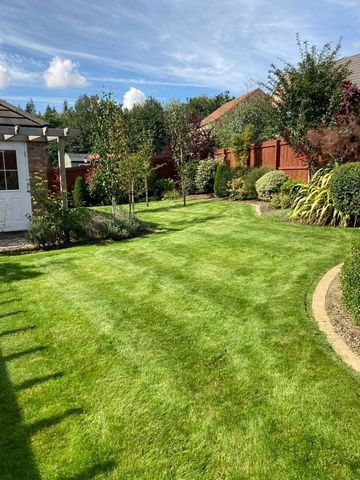
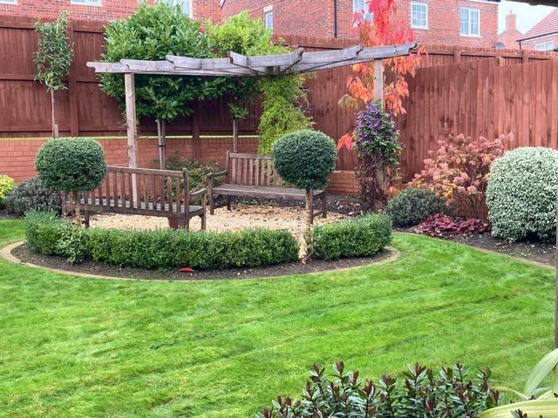
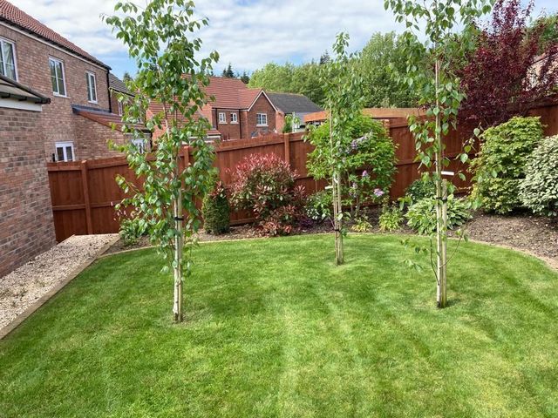
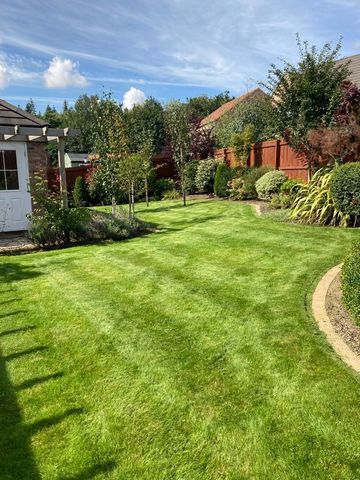
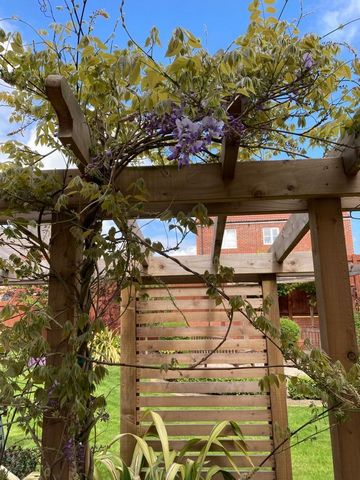
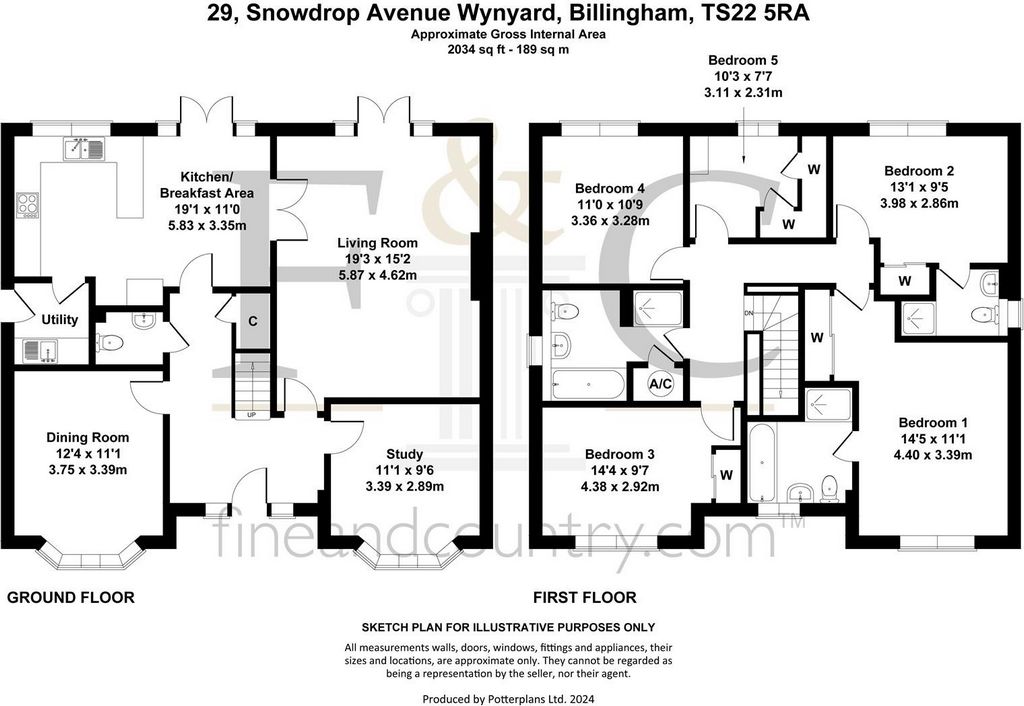
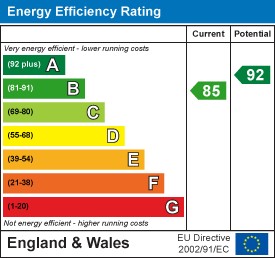
There is also access to the large lounge with feature fire surround and French doors leading to the rear garden. Twin glazed doors leads through into the contemporary fitted kitchen with breakfast area and French doors to the rear garden. Fully fitted with a range of white shaker style units with contrasting granite work surfaces, built in appliances and ceramic tiled flooring. There is also separate utility room and cloaks/WC. Moving upstairs, off the galleried landing the generous master bedroom is fitted with a range of wardrobes and en-suite with both bathing and separate shower facilities, the 2nd double bedroom has its own en-suite whilst the 3 remaining bedrooms are serviced by the fully tiled family bathroom.
Externally there is a large drive to the side leading to a double detached garage, whilst to the rear there is a generous garden, professionally landscaped, predominantly laid to lawn with established planted areas, various specimen trees and a full width paved patio area with pergola. The garden offers a great deal all year round colour. Agents Notes:- - - Council Tax Band: F - Hartlepool £3328. approx per annum
- EER: B86
- Gas Fired Central Heating radiators and chrome towel rails to bathrooms
- Freehold
- Fully Double Glazed windows with plantation shutters
- All main services
- 10 year NHBC 'Buildmark 'warranty and insurance policy ( 3 years remaining)
- Up to 200Mb broadband available
- Water softener installed.
- Many additional sockets and switches installed.
- Garage with extra sockets and external door
_ Security alarm installed* The property is subject to a community charge of £378inc VAT per annum to cover the cost of security services and the maintenance of public open spaces and woodland fringes. Location:- - Firmly established as one of the North East's most exclusive addresses, Wynyard offers all the attributes of rural life with the benefit of easy access to urban centres. Set in attractive countryside, it offers tranquillity and a real getaway within a thriving, private community. At the heart of Wynyard is a traditional village centre with a pub, restaurant, store and scenic duck pond all surrounded by mature trees and beautiful landscaping. Miles of walking trails and bridleways can be found around the village, together with championship golf courses make it the perfect location for enjoying the outdoors. The breathtaking North York Moors and Cleveland Hills are just a short drive away and easy access is provided by the A19 to the region's urban centres including Middlesbrough, Durham and Sunderland. Viewings:- - Via Fine & Country
Tel: ...
Email: ... Features:
- Garage
- Garden View more View less 29 Snowdrop Avenue built by Taylor Wimpey to the 'Mappleton' design is a stunning home. Occupying a prime cul de sac position. The vendors paid for many upgrades from the original specification. From the wide, bright and spacious hallway with tiled flooring leads to two reception rooms to the front with attractive bay windows, currently utilised as a snug and dining room alternatively could be a play room and study.
There is also access to the large lounge with feature fire surround and French doors leading to the rear garden. Twin glazed doors leads through into the contemporary fitted kitchen with breakfast area and French doors to the rear garden. Fully fitted with a range of white shaker style units with contrasting granite work surfaces, built in appliances and ceramic tiled flooring. There is also separate utility room and cloaks/WC. Moving upstairs, off the galleried landing the generous master bedroom is fitted with a range of wardrobes and en-suite with both bathing and separate shower facilities, the 2nd double bedroom has its own en-suite whilst the 3 remaining bedrooms are serviced by the fully tiled family bathroom.
Externally there is a large drive to the side leading to a double detached garage, whilst to the rear there is a generous garden, professionally landscaped, predominantly laid to lawn with established planted areas, various specimen trees and a full width paved patio area with pergola. The garden offers a great deal all year round colour. Agents Notes:- - - Council Tax Band: F - Hartlepool £3328. approx per annum
- EER: B86
- Gas Fired Central Heating radiators and chrome towel rails to bathrooms
- Freehold
- Fully Double Glazed windows with plantation shutters
- All main services
- 10 year NHBC 'Buildmark 'warranty and insurance policy ( 3 years remaining)
- Up to 200Mb broadband available
- Water softener installed.
- Many additional sockets and switches installed.
- Garage with extra sockets and external door
_ Security alarm installed* The property is subject to a community charge of £378inc VAT per annum to cover the cost of security services and the maintenance of public open spaces and woodland fringes. Location:- - Firmly established as one of the North East's most exclusive addresses, Wynyard offers all the attributes of rural life with the benefit of easy access to urban centres. Set in attractive countryside, it offers tranquillity and a real getaway within a thriving, private community. At the heart of Wynyard is a traditional village centre with a pub, restaurant, store and scenic duck pond all surrounded by mature trees and beautiful landscaping. Miles of walking trails and bridleways can be found around the village, together with championship golf courses make it the perfect location for enjoying the outdoors. The breathtaking North York Moors and Cleveland Hills are just a short drive away and easy access is provided by the A19 to the region's urban centres including Middlesbrough, Durham and Sunderland. Viewings:- - Via Fine & Country
Tel: ...
Email: ... Features:
- Garage
- Garden