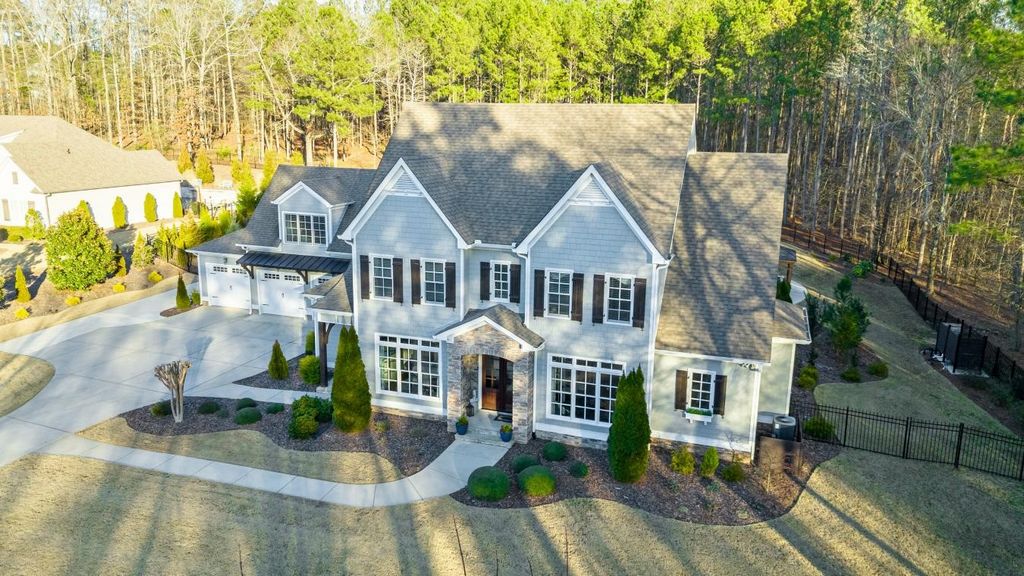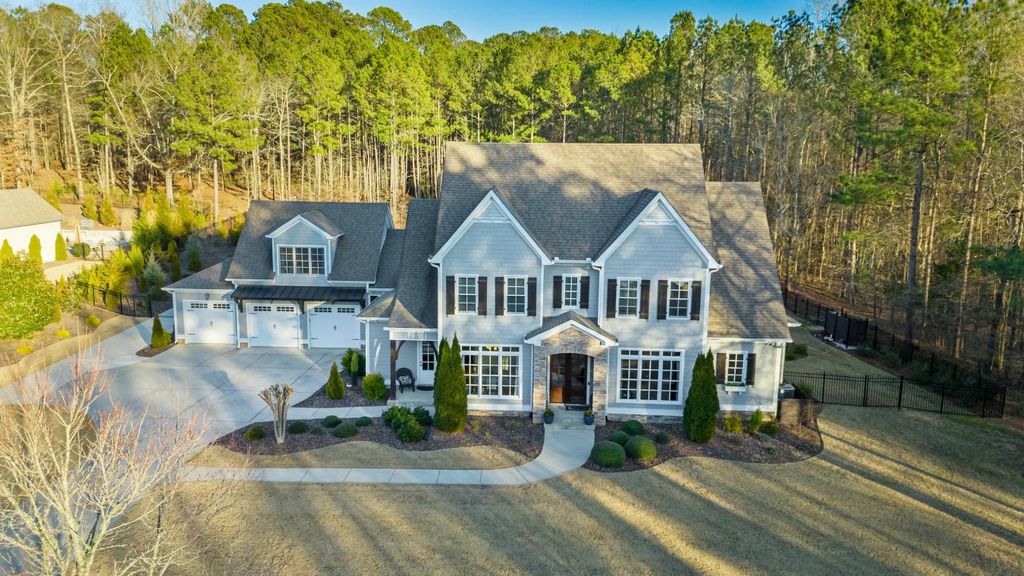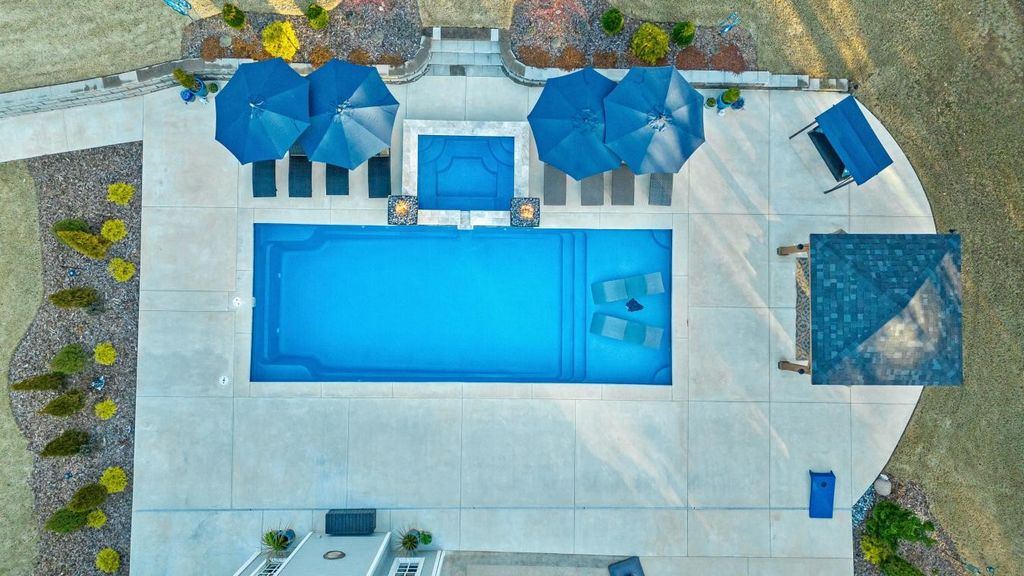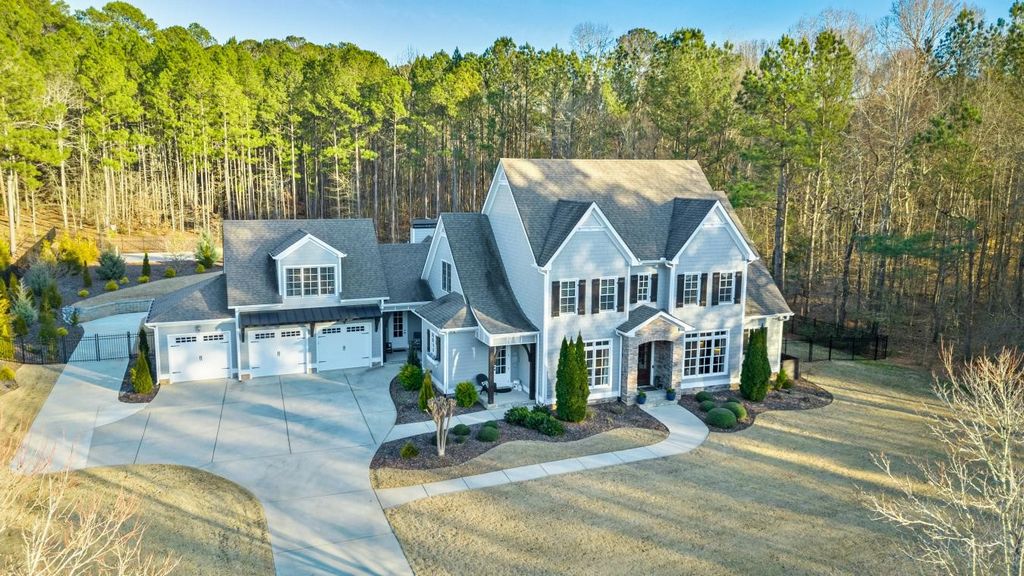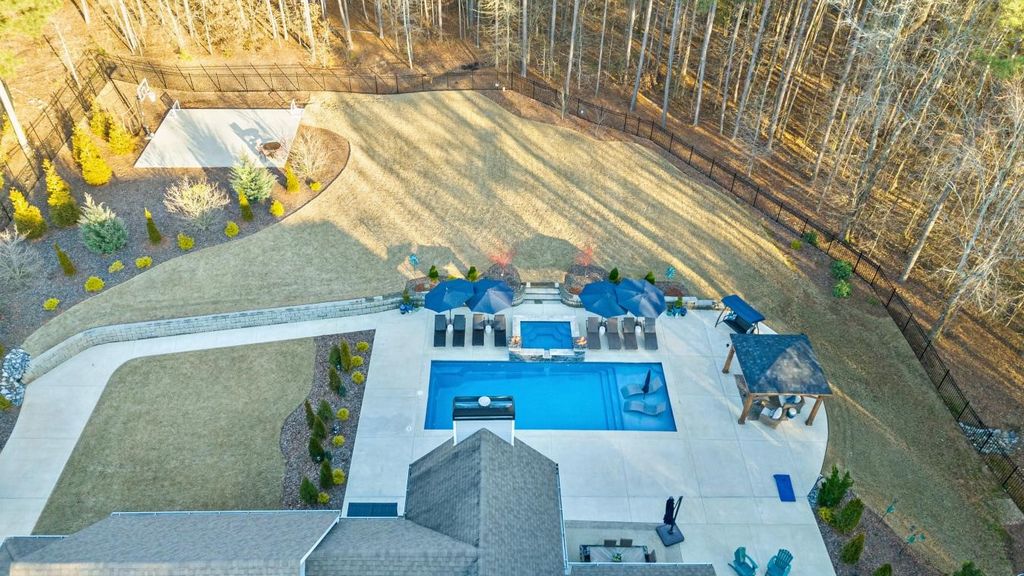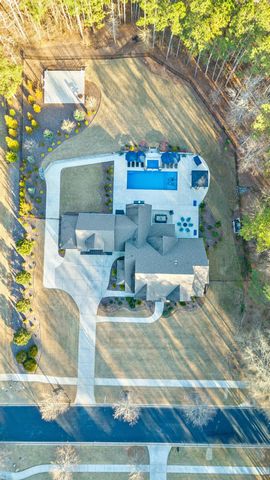PICTURES ARE LOADING...
House & single-family home for sale in Fayetteville
USD 1,285,000
House & Single-family home (For sale)
Reference:
EDEN-T95181110
/ 95181110
Welcome home to the highly-sought after Edgewood Subdivision. This beautifully landscaped 1.65 acre lot offers a craftsman-style 5 bedroom, 4 bathroom home with an extended driveway, attached 3-car garage and a backyard oasis. Entering the home, you will find hardwood floors that lead you throughout the open and airy main level of the home. French doors open to an office or guest bedroom, which has easy access to a full bathroom. Continuing down the hall, the large primary suite features a sitting area and windows overlooking the backyard. The primary bathroom has dual sinks with granite countertops, separate tile shower, soaking tub, and a custom closet system designed to match the bathroom cabinets. The two-story living room has a gas fireplace, built-ins, a wall of windows that lets in all that beautiful, natural light and opens to the kitchen. Across from the office is the dining room with space for a large table. The laundry room has a separate exterior entrance, with a built-in hall tree. It serves as a prep kitchen with granite countertops, plenty of storage cabinetry, a refrigerator and a sink. Near the laundry room is a walk-in pantry and a hallway with floating shelves. The kitchen has granite countertops, a large island with bar seating, stainless steel appliances, gas cooktop and a double oven. Off the kitchen is a sitting room with gorgeous beamed ceilings and an additional fireplace. Off of the sitting room is a friends entrance and a set of stairs that leads to the expansive bonus room. The second level of the home features a large loft and a hallway that overlooks the living room, three bedrooms and two full bathrooms. One of the bedrooms has an on-suite bathroom and all three bedrooms have large walk-in closets. Head outside to the screened porch and gaze at your immaculate backyard. The professionally landscaped yard is surrounded by an aluminum fence with lots of grass areas for playing and a basketball court/post. The expansive pool deck features an inground heated pool with ledge lounger, 9-person spill-over spa with fire bowls, gazebo, and plenty of space for outdoor entertaining! The 3-car garage features epoxy flooring and electric car charging port. The sellers have made many upgrades and improvements, see the doc box for more details. This home is priced below appraised value.
View more
View less
Witaj w domu w bardzo poszukiwanym Edgewood Subdivision. Ta pięknie zagospodarowana działka o powierzchni 1,65 akra oferuje dom w stylu rzemieślniczym z 5 sypialniami i 4 łazienkami z przedłużonym podjazdem, dołączonym garażem na 3 samochody i oazą na podwórku. Wchodząc do domu, znajdziesz drewniane podłogi, które poprowadzą Cię przez otwarty i przestronny główny poziom domu. Francuskie drzwi otwierają się do biura lub sypialni gościnnej, która ma łatwy dostęp do w pełni wyposażonej łazienki. Idąc dalej korytarzem, znajduje się duży apartament główny z częścią wypoczynkową i oknami wychodzącymi na podwórko. W głównej łazience znajdują się podwójne umywalki z granitowymi blatami, oddzielny prysznic z płytkami, wanna do kąpieli oraz niestandardowy system szaf zaprojektowany tak, aby pasował do szafek łazienkowych. Dwupiętrowy salon posiada kominek gazowy, zabudowę, ścianę okien, która wpuszcza całe to piękne, naturalne światło i otwiera się na kuchnię. Naprzeciwko biura znajduje się jadalnia z miejscem na duży stół. Pralnia posiada osobne wejście zewnętrzne, z wbudowanym drzewkiem do przedpokoju. Służy jako kuchnia przygotowawcza z granitowymi blatami, dużą ilością szafek do przechowywania, lodówką i zlewem. W pobliżu pralni znajduje się spiżarnia i korytarz z pływającymi półkami. W kuchni znajdują się granitowe blaty, duża wyspa z miejscami do siedzenia barowego, urządzenia ze stali nierdzewnej, płyta gazowa i podwójny piekarnik. Poza kuchnią znajduje się salon z przepięknymi belkami stropowymi i dodatkowym kominkiem. Z salonu wychodzi wejście dla przyjaciół i schody, które prowadzą do rozległego pokoju bonusowego. Na drugim poziomie domu znajduje się duży loft i korytarz z widokiem na salon, trzy sypialnie i dwie łazienki. Jedna z sypialni ma łazienkę, a wszystkie trzy sypialnie mają duże garderoby. Wyjdź na zewnątrz na osłoniętą werandę i spójrz na swoje nieskazitelne podwórko. Profesjonalnie zagospodarowane podwórko otoczone jest aluminiowym ogrodzeniem z dużą ilością trawiastych terenów do gry i boiska do koszykówki. Rozległy taras przy basenie obejmuje podziemny basen z podgrzewaną wodą z leżakiem, 9-osobowe spa z miskami ogniowymi, altaną i dużo miejsca na rozrywkę na świeżym powietrzu! Garaż na 3 samochody ma podłogę epoksydową i port ładowania samochodów elektrycznych. Sprzedawcy wprowadzili wiele ulepszeń i ulepszeń, więcej informacji można znaleźć w polu dokumentacji. Ten dom jest wyceniony poniżej oszacowanej wartości.
Welcome home to the highly-sought after Edgewood Subdivision. This beautifully landscaped 1.65 acre lot offers a craftsman-style 5 bedroom, 4 bathroom home with an extended driveway, attached 3-car garage and a backyard oasis. Entering the home, you will find hardwood floors that lead you throughout the open and airy main level of the home. French doors open to an office or guest bedroom, which has easy access to a full bathroom. Continuing down the hall, the large primary suite features a sitting area and windows overlooking the backyard. The primary bathroom has dual sinks with granite countertops, separate tile shower, soaking tub, and a custom closet system designed to match the bathroom cabinets. The two-story living room has a gas fireplace, built-ins, a wall of windows that lets in all that beautiful, natural light and opens to the kitchen. Across from the office is the dining room with space for a large table. The laundry room has a separate exterior entrance, with a built-in hall tree. It serves as a prep kitchen with granite countertops, plenty of storage cabinetry, a refrigerator and a sink. Near the laundry room is a walk-in pantry and a hallway with floating shelves. The kitchen has granite countertops, a large island with bar seating, stainless steel appliances, gas cooktop and a double oven. Off the kitchen is a sitting room with gorgeous beamed ceilings and an additional fireplace. Off of the sitting room is a friends entrance and a set of stairs that leads to the expansive bonus room. The second level of the home features a large loft and a hallway that overlooks the living room, three bedrooms and two full bathrooms. One of the bedrooms has an on-suite bathroom and all three bedrooms have large walk-in closets. Head outside to the screened porch and gaze at your immaculate backyard. The professionally landscaped yard is surrounded by an aluminum fence with lots of grass areas for playing and a basketball court/post. The expansive pool deck features an inground heated pool with ledge lounger, 9-person spill-over spa with fire bowls, gazebo, and plenty of space for outdoor entertaining! The 3-car garage features epoxy flooring and electric car charging port. The sellers have made many upgrades and improvements, see the doc box for more details. This home is priced below appraised value.
Reference:
EDEN-T95181110
Country:
US
City:
Fayetteville
Postal code:
30215
Category:
Residential
Listing type:
For sale
Property type:
House & Single-family home
Property size:
4,394 sqft
Rooms:
5
Bedrooms:
5
Bathrooms:
4
