USD 1,223,506
3 r
5 bd
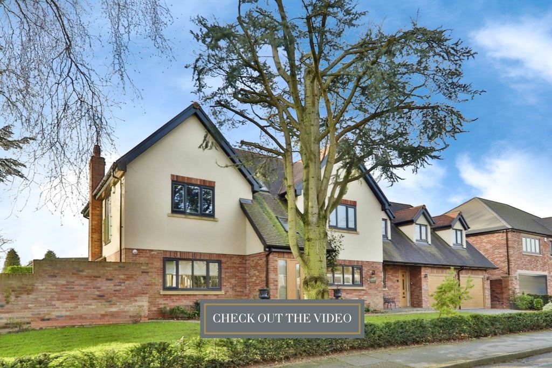
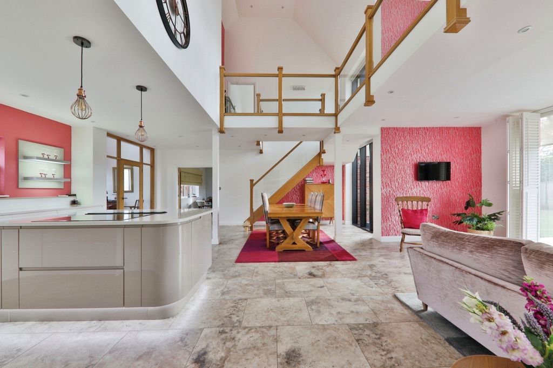
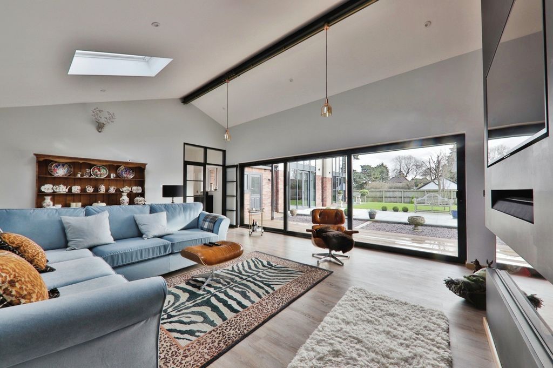
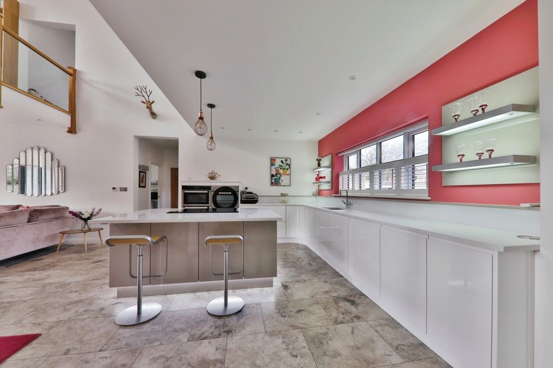
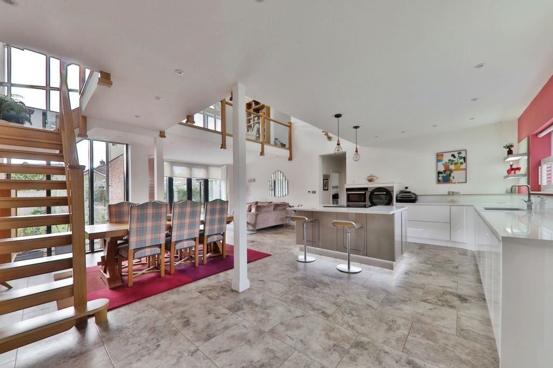
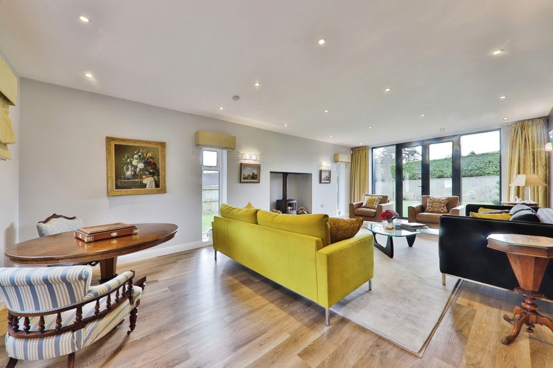
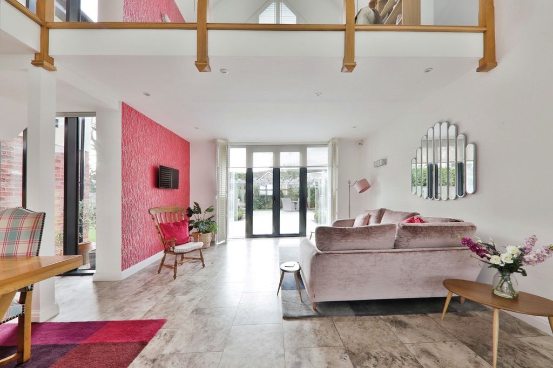


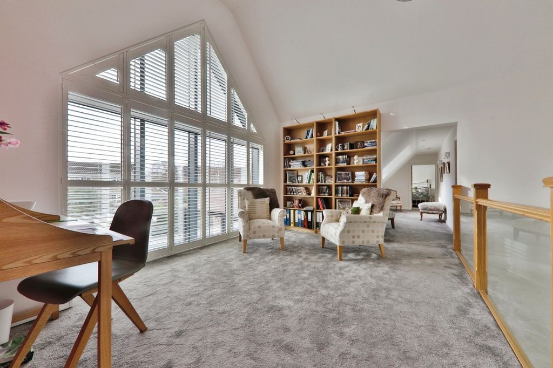
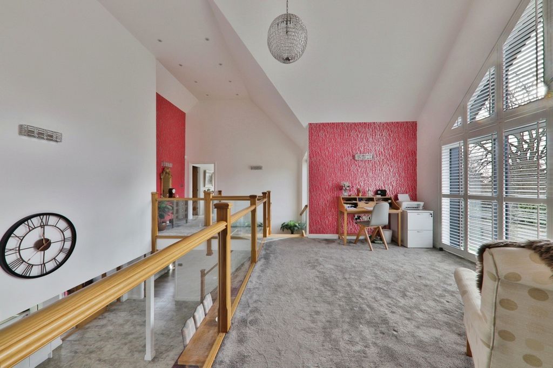


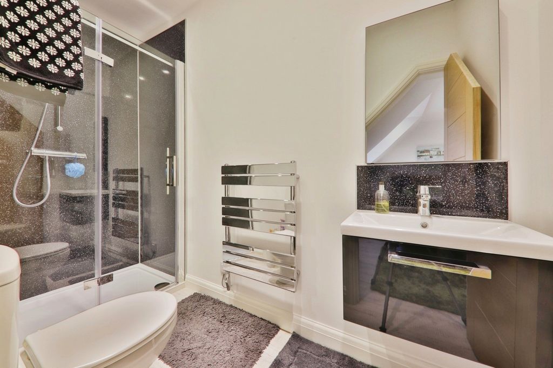
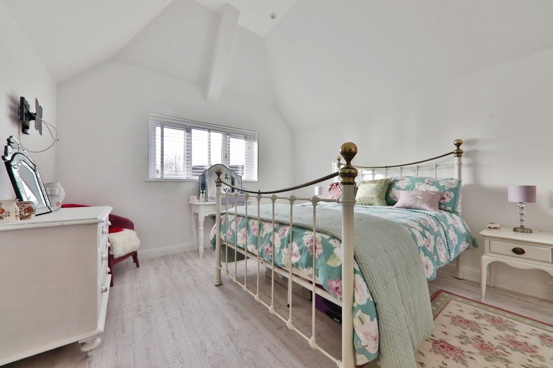
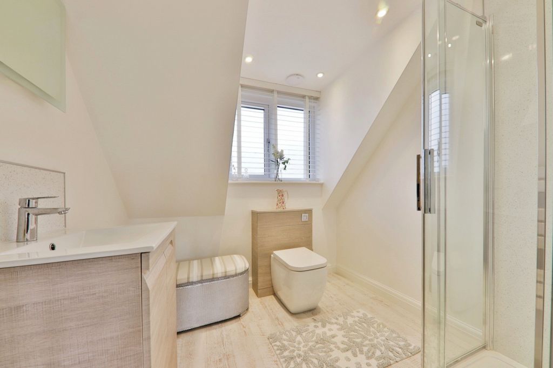
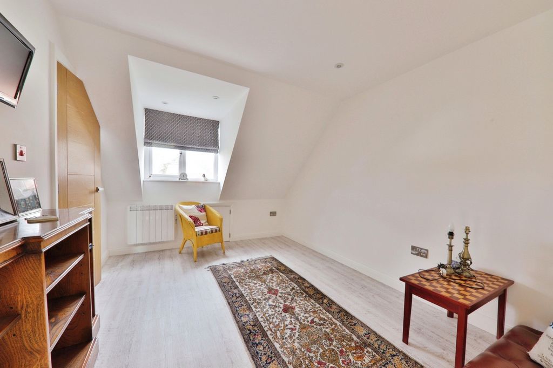
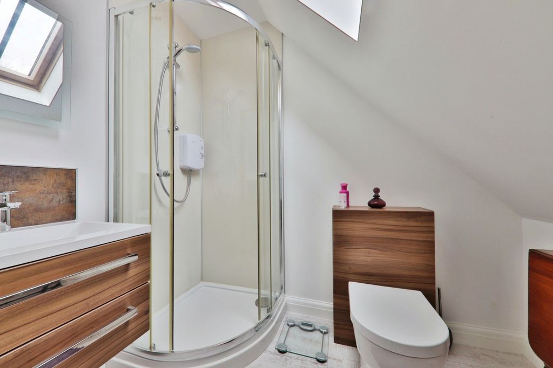

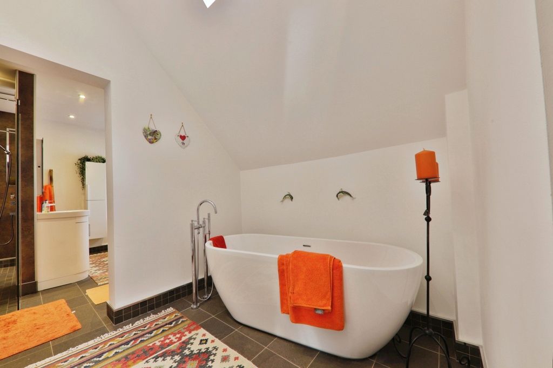
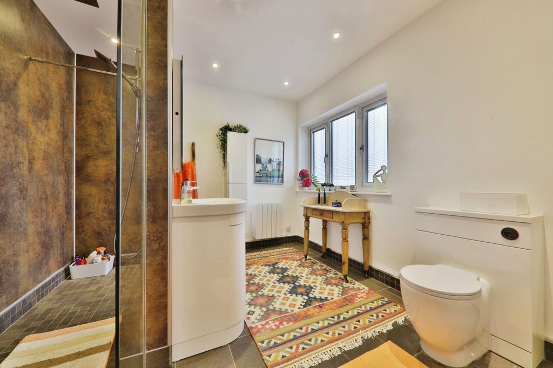
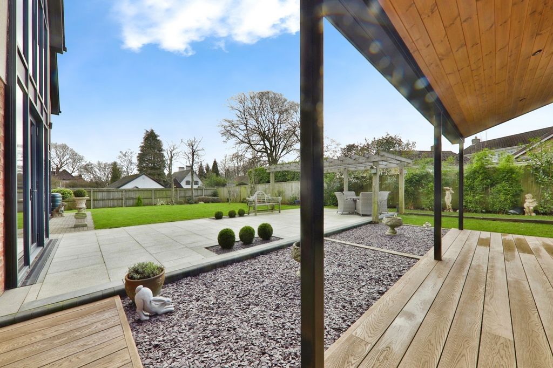


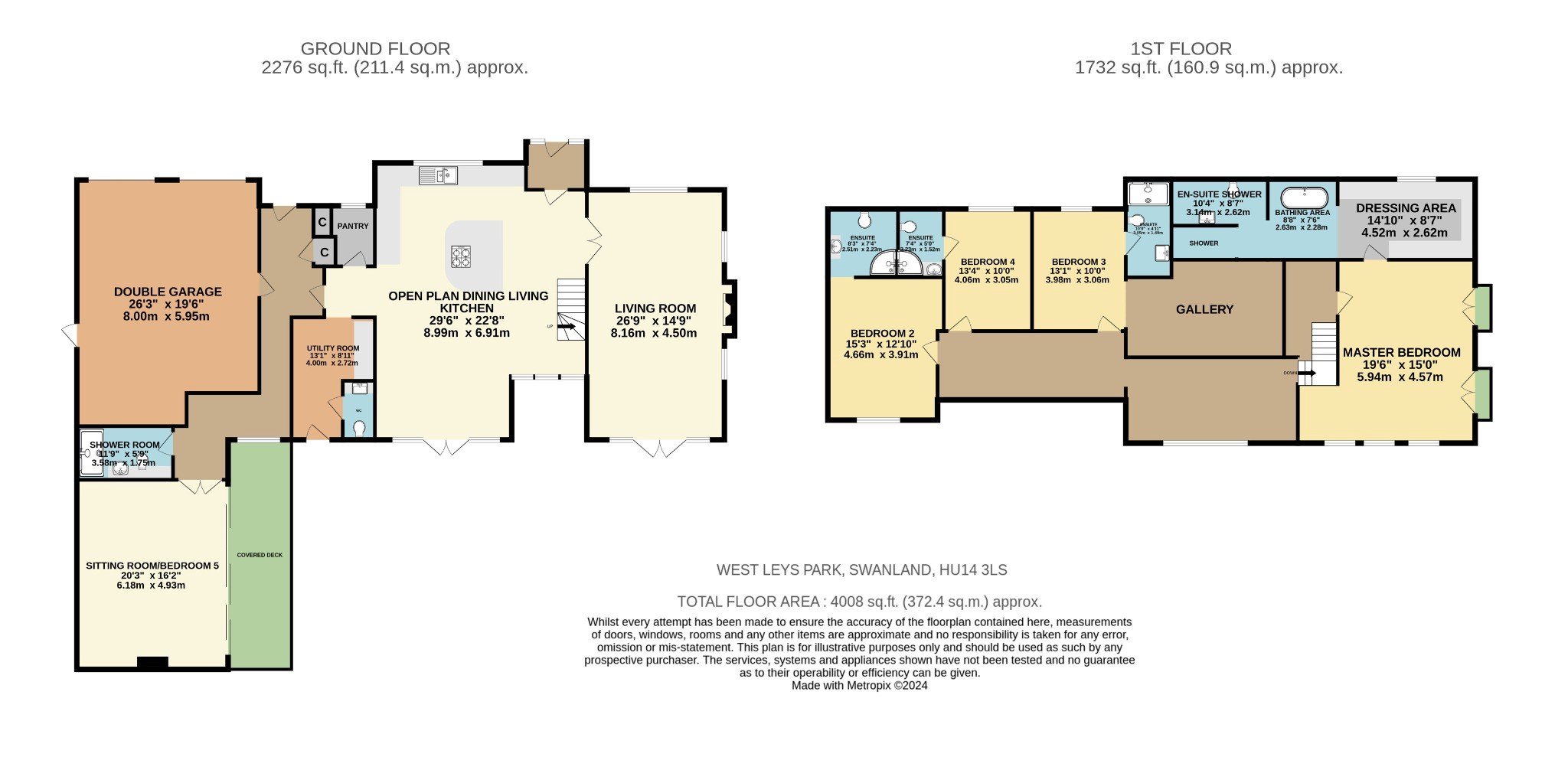

THIS SUPERB BESPOKE HIGH SPECIFICATION CONTEMPORARY PROPERTY PROVIDES THE BEST IN OPEN PLAN LIVING DESIGNED WITH LOW RUNNING COSTS IN MIND
Located just off Kemp Road, in one of the most desirable locations in the region, standing on a substantial south facing ¼ acre plot with a wide frontage. This exceptional property provides versatile accommodation providing four/five bedrooms, five bathrooms featuring a superb master bedroom suite with large en-suite and dressing room. Particular features are the vaulted ceiling and mezzanine gallery. Take a look at the video and photographs to fully appreciate this stylish property.
LocationThe village of Swanland is regarded as one of the premier residential villages within the area, having a convenient link into the Humber Bridge northern approach road which lies approximately half a mile to the east of the village. Local shopping, public house, sporting and primary school facilities are located in the centre of the village being clustered around the picturesque village pond. A main line British Rail Station is situated at North Ferriby where further shopping and leisure facilities are available.
AccommodationThe accommodation is arranged on the ground and one upper floor and can be seen in more details on the dimensioned floorplan forming part of these sale particulars and briefly comprises as follows.
Entrance Hall
Open Plan Living Dining Kitchen Area This superb open plan living space features high vaulted ceiling and mezzanine gallery. A sitting area has full height windows and double French doors to the south facing patio and garden.
The dining area has a glass panelled and oak staircase with Karndean flooring throughout and underfloor heating.
The kitchen area has a comprehensive range of high gloss finish floor and wall cabinets with complementing quartz worktops and matching centre island unit. Single drainer one and a half bowl sink unit, integrated appliances include oven, microwave, warming drawer, induction hob with filter extractor and dishwasher. Large walk-in pantry with a range of fitted cupboards. Double doors to the living room.
Utility RoomProvides a rear entrance. Range of fitted cupboards housing the gas fired central heating boiler unit and hot water cylinder.
Downstairs WCWith wash hand basin.
Rear HallHas internal access to the garage and a secondary entrance to the front.
Ground Floor Shower RoomAdjacent to the sitting room/bedroom 5 which could provide an excellent guest suite or ideal for those with mobility issues. Includes a large walk-in shower, vanity wash hand basin and low level w.c. with complementing tiling.
Sitting Room/Bedroom 5With a full width range sliding doors to a covered decking area. There’s a feature media wall with inset T.V. and contemporary glass fronted fire.
Living RoomInset fireplace with wood burning stove and double French doors to the south facing garden
First FloorMezzanine GalleryWith a south facing elevated aspect. An ideal environment to work from home with the benefit of fast business broadband.
Master BedroomWith vaulted ceiling and two sets of double French doors to Juliet balconies.
En-suite Dressing RoomWith a comprehensive range of open fronted wardrobes, drawers and shelves.
En-suite BathroomPartially separated bathing area with a free-standing bath, open plan to the shower room with large walk-in shower, vanity wash hand basin and low level w.c.
Bedroom 2With en-suite shower room comprising shower cubicle, vanity wash hand basin and low level w.c. plus heated towel rail.
Bedroom 3With en-suite shower room comprising walk-in shower, vanity wash hand basin and low level w.c. plus heated towel rail.
Bedroom 4With en-suite shower room comprising walk-in shower, vanity wash hand basin, low level w.c. and heated towel rail.
OutsideThe property stands particularly well, benefiting from a wide road frontage with the garden extending to the side. The front garden is mainly lawned, a double width driveway provides good easy access and parking in front of a substantial integral double garage 20’ x 19’6” plus a large recess/laundry area with plumbing for automatic washing machine. There are two sets of electrically operated doors and side access.
The rear garden has been beautifully landscaped with outdoor entertaining in mind with a large overhang covered decking area plus a granite patio with large pergola seating area. The remainder of the garden is lawned with a variety of ornamental shrubs and plants.
ServicesMains gas, water, electricity and drainage are connected to the property.
Central HeatingThe property has an underfloor gas fired central heating system to the ground floor and due to the high insulation qualities of this property a secondary electric system operates to the first floor which we are informed by the vendor is seldomly in use. The system is also zoned for maximum efficiency.
Additional FeaturesThe property has electrically operated blinds to the ground floor, and master bedroom, tinted windows providing privacy to the curtain wall windows and zoned flexible controlled lighting.
TenureThe property is freehold.
Council TaxCouncil Tax is payable to the East Riding of Yorkshire Council. From verbal enquiries we are advised that the property is shown in the Council Tax Property Bandings List in Valuation Band G.*
Fixtures & FittingsCertain fixtures and fittings may be purchased with the property but may be subject to separate negotiation as to price.
Disclaimer*The agent has not had sight of confirmation documents and therefore the buyer is advised to obtain verification from their solicitor or surveyor.
ViewingsStrictly by appointment with the sole agents.
Site Plan DisclaimerThe site plan is for guidance only to show how the property sits within the plot and is not to scale.
MortgagesWe will be pleased to offer expert advice regarding a mortgage for this property, details of which are available from our Fine and Country Office on ... Your home is at risk if you do not keep up repayments on a mortgage or other loan secured on it.Valuation/Market Appraisal:Thinking of selling or struggling to sell your house? More people choose Fine and Country in this region than any other agent. Book your free valuation now! View more View less EINLADENDE ANGEBOTE ZWISCHEN £995.000 - £1.050.000
DIESE HERVORRAGENDE, MASSGESCHNEIDERTE, MODERNE IMMOBILIE BIETET DAS BESTE AN OFFENEM WOHNEN, DAS MIT BLICK AUF NIEDRIGE BETRIEBSKOSTEN ENTWORFEN WURDE
Das Hotel liegt direkt an der Kemp Road, in einer der begehrtesten Lagen der Region, auf einem beträchtlichen, nach Süden ausgerichteten 1/4 Hektar großen Grundstück mit einer breiten Fassade. Dieses außergewöhnliche Anwesen bietet vielseitige Unterkünfte mit vier/fünf Schlafzimmern, fünf Badezimmern und einer hervorragenden Hauptschlafzimmer-Suite mit großem Bad und Ankleidezimmer. Besondere Merkmale sind die gewölbte Decke und die Galerie im Zwischengeschoss. Werfen Sie einen Blick auf das Video und die Fotos, um dieses stilvolle Anwesen in vollen Zügen zu genießen.
LageDas Dorf Swanland gilt als eines der führenden Wohndörfer in der Gegend und verfügt über eine bequeme Anbindung an die nördliche Zufahrtsstraße der Humber Bridge, die etwa eine halbe Meile östlich des Dorfes liegt. Lokale Einkaufsmöglichkeiten, Wirtshäuser, Sport- und Grundschuleinrichtungen befinden sich im Zentrum des Dorfes, das sich um den malerischen Dorfteich gruppiert. Eine Hauptstrecke British Rail Station befindet sich in North Ferriby, wo weitere Einkaufs- und Freizeiteinrichtungen zur Verfügung stehen.
UnterkunftDie Unterkunft erstreckt sich über das Erdgeschoss und ein Obergeschoss und ist im Detail auf dem bemaßten Grundriss zu sehen, der Teil dieser Verkaufsprospekte ist und sich kurz wie folgt zusammensetzt.
Eingangshalle
Offener Wohn-Ess-Küchenbereich Dieser herrliche offene Wohnbereich verfügt über eine hohe gewölbte Decke und eine Galerie im Zwischengeschoss. Eine Sitzecke verfügt über raumhohe Fenster und doppelte Fenstertüren zur nach Süden ausgerichteten Terrasse und zum Garten.
Der Essbereich verfügt über eine glasgetäfelte Treppe aus Eichenholz mit Karndean-Fußböden und Fußbodenheizung.
Der Küchenbereich verfügt über ein umfassendes Sortiment an hochglänzenden Boden- und Hängeschränken mit ergänzenden Quarzarbeitsplatten und passender Mittelinsel. Eine Abtropffläche, eineinhalb Becken Spüle, integrierte Geräte umfassen Backofen, Mikrowelle, Wärmeschublade, Induktionskochfeld mit Filterabzug und Geschirrspüler. Große begehbare Speisekammer mit einer Reihe von Einbauschränken. Doppeltüren zum Wohnzimmer.
HauswirtschaftsraumBietet einen Hintereingang. Eine Reihe von Einbauschränken, in denen der gasbefeuerte Zentralheizungskessel und der Warmwasserspeicher untergebracht sind.
Unten WCWit Waschbecken zum Waschen.
Hintere HalleHat einen internen Zugang zur Garage und einen Nebeneingang zur Vorderseite.
Duschbad im ErdgeschossAngrenzend an das Wohnzimmer/Schlafzimmer 5, das eine ausgezeichnete Gästesuite oder ideal für Menschen mit Mobilitätsproblemen sein könnte. Verfügt über eine große ebenerdige Dusche, ein Waschbecken und ein niedriges WC mit ergänzenden Fliesen.
Wohn-/Schlafzimmer 5Mit Schiebetüren in voller Breite zu einem überdachten Terrassenbereich. Es gibt eine Medienwand mit eingebautem Fernseher und modernem Kamin mit Glasfront.
WohnzimmerEinbaukamin mit Holzofen und doppelten Fenstertüren zum nach Süden ausgerichteten Garten
Erster StockMezzanine-GalerieMit einem nach Süden ausgerichteten, erhöhten Aspekt. Eine ideale Umgebung, um von zu Hause aus zu arbeiten, mit den Vorteilen einer schnellen Breitbandverbindung für Unternehmen.
HauptschlafzimmerMit gewölbter Decke und zwei Sätzen doppelter französischer Türen zu Julia-Balkonen.
En-suite AnkleidezimmerMit einer umfassenden Auswahl an offenen Kleiderschränken, Schubladen und Regalen.
En-suite BadezimmerTeilweise abgetrennter Badebereich mit freistehender Badewanne, offener Grundriss zum Duschbad mit großer ebenerdiger Dusche, Waschtischwaschbecken und niedrigem WC.
Schlafzimmer 2Mit eigenem Duschbad mit Duschkabine, Waschtisch, Waschbecken und niedrigem WC sowie beheiztem Handtuchhalter.
Schlafzimmer 3Mit eigenem Duschbad mit ebenerdiger Dusche, Waschtisch, Waschbecken und niedrigem WC sowie beheiztem Handtuchhalter.
Schlafzimmer 4Mit eigenem Duschbad mit ebenerdiger Dusche, Waschtischwaschbecken, niedrigem WC. und beheiztem Handtuchhalter.
AußenbereichDas Anwesen steht besonders gut und profitiert von einer breiten Straßenfront mit dem seitlich auslaufenden Garten. Der Vorgarten ist hauptsächlich mit Rasen bewachsen, eine Einfahrt mit doppelter Breite bietet einen guten einfachen Zugang und Parkplätze vor einer großen integrierten Doppelgarage 20' x 19'6" sowie einem großen Nischen-/Waschbereich mit Sanitäranlagen für eine automatische Waschmaschine. Es gibt zwei elektrisch betätigte Türen und einen seitlichen Zugang.
Der hintere Garten wurde wunderschön angelegt, mit Blick auf Unterhaltung im Freien mit einem großen überhängenden, überdachten Terrassenbereich sowie einer Granitterrasse mit großem Pergola-Sitzbereich. Der Rest des Gartens ist mit einer Vielzahl von Ziersträuchern und -pflanzen bewachsen.
DienstleistungenLeitungsgas, Wasser, Strom und Abwasser sind an die Immobilie angeschlossen.
ZentralheizungDie Immobilie verfügt über eine gasbeheizte Fußbodenheizung im Erdgeschoss und aufgrund der hohen Dämmeigenschaften dieser Immobilie wird im ersten Stock ein sekundäres elektrisches System betrieben, das, wie uns vom Verkäufer mitgeteilt wurde, selten in Gebrauch ist. Das System ist außerdem für maximale Effizienz zoniert.
Zusätzliche MerkmaleDas Anwesen verfügt über elektrisch betriebene Jalousien im Erdgeschoss und im Hauptschlafzimmer, getönte Fenster, die den Vorhangfassadenfenstern Privatsphäre bieten, und eine flexibel gesteuerte Zonenbeleuchtung.
BesitzBesitzDas Anwesen ist Eigentumsrecht.
Die Gemeindesteuer ist an den East Riding of Yorkshire Council zu entrichten. Auf mündliche Anfragen hin erfahren wir, dass die Immobilie in der Liste der Gemeindesteuer-Grundstücksbänder im Bewertungsband G aufgeführt ist.*
EinrichtungsgegenständeBestimmte Einrichtungsgegenstände können mit der Immobilie erworben werden, können jedoch Gegenstand separater Preisverhandlungen sein.
Haftungsausschluss*Der Makler hat die Bestätigungsdokumente nicht eingesehen und daher wird dem Käufer empfohlen, sich von seinem Anwalt oder Gutachter bestätigen zu lassen.
BesichtigungenStreng nach Vereinbarung mit den Alleinvermittlern.
HaftungsausschlussDer Lageplan dient nur zur Orientierung, um zu zeigen, wie sich das Grundstück innerhalb des Grundstücks befindet, und ist nicht maßstabsgetreu.
HypothekenWir beraten Sie gerne kompetent bezüglich einer Hypothek für diese Immobilie, die Sie in unserem Bußgeld- und Länderbüro unter ... erhalten. Ihr Haus ist gefährdet, wenn Sie die Rückzahlungen für eine Hypothek oder ein anderes darauf gesichertes Darlehen nicht einhalten.Bewertung/Markteinschätzung: Denken Sie darüber nach, Ihr Haus zu verkaufen, oder haben Sie Schwierigkeiten, Ihr Haus zu verkaufen? In dieser Region entscheiden sich mehr Menschen für Fine und Country als für jeden anderen Agenten. Buchen Sie jetzt Ihre kostenlose Bewertung! INVITING OFFERS BETWEEN £995,000 - £1,050,000
THIS SUPERB BESPOKE HIGH SPECIFICATION CONTEMPORARY PROPERTY PROVIDES THE BEST IN OPEN PLAN LIVING DESIGNED WITH LOW RUNNING COSTS IN MIND
Located just off Kemp Road, in one of the most desirable locations in the region, standing on a substantial south facing ¼ acre plot with a wide frontage. This exceptional property provides versatile accommodation providing four/five bedrooms, five bathrooms featuring a superb master bedroom suite with large en-suite and dressing room. Particular features are the vaulted ceiling and mezzanine gallery. Take a look at the video and photographs to fully appreciate this stylish property.
LocationThe village of Swanland is regarded as one of the premier residential villages within the area, having a convenient link into the Humber Bridge northern approach road which lies approximately half a mile to the east of the village. Local shopping, public house, sporting and primary school facilities are located in the centre of the village being clustered around the picturesque village pond. A main line British Rail Station is situated at North Ferriby where further shopping and leisure facilities are available.
AccommodationThe accommodation is arranged on the ground and one upper floor and can be seen in more details on the dimensioned floorplan forming part of these sale particulars and briefly comprises as follows.
Entrance Hall
Open Plan Living Dining Kitchen Area This superb open plan living space features high vaulted ceiling and mezzanine gallery. A sitting area has full height windows and double French doors to the south facing patio and garden.
The dining area has a glass panelled and oak staircase with Karndean flooring throughout and underfloor heating.
The kitchen area has a comprehensive range of high gloss finish floor and wall cabinets with complementing quartz worktops and matching centre island unit. Single drainer one and a half bowl sink unit, integrated appliances include oven, microwave, warming drawer, induction hob with filter extractor and dishwasher. Large walk-in pantry with a range of fitted cupboards. Double doors to the living room.
Utility RoomProvides a rear entrance. Range of fitted cupboards housing the gas fired central heating boiler unit and hot water cylinder.
Downstairs WCWith wash hand basin.
Rear HallHas internal access to the garage and a secondary entrance to the front.
Ground Floor Shower RoomAdjacent to the sitting room/bedroom 5 which could provide an excellent guest suite or ideal for those with mobility issues. Includes a large walk-in shower, vanity wash hand basin and low level w.c. with complementing tiling.
Sitting Room/Bedroom 5With a full width range sliding doors to a covered decking area. There’s a feature media wall with inset T.V. and contemporary glass fronted fire.
Living RoomInset fireplace with wood burning stove and double French doors to the south facing garden
First FloorMezzanine GalleryWith a south facing elevated aspect. An ideal environment to work from home with the benefit of fast business broadband.
Master BedroomWith vaulted ceiling and two sets of double French doors to Juliet balconies.
En-suite Dressing RoomWith a comprehensive range of open fronted wardrobes, drawers and shelves.
En-suite BathroomPartially separated bathing area with a free-standing bath, open plan to the shower room with large walk-in shower, vanity wash hand basin and low level w.c.
Bedroom 2With en-suite shower room comprising shower cubicle, vanity wash hand basin and low level w.c. plus heated towel rail.
Bedroom 3With en-suite shower room comprising walk-in shower, vanity wash hand basin and low level w.c. plus heated towel rail.
Bedroom 4With en-suite shower room comprising walk-in shower, vanity wash hand basin, low level w.c. and heated towel rail.
OutsideThe property stands particularly well, benefiting from a wide road frontage with the garden extending to the side. The front garden is mainly lawned, a double width driveway provides good easy access and parking in front of a substantial integral double garage 20’ x 19’6” plus a large recess/laundry area with plumbing for automatic washing machine. There are two sets of electrically operated doors and side access.
The rear garden has been beautifully landscaped with outdoor entertaining in mind with a large overhang covered decking area plus a granite patio with large pergola seating area. The remainder of the garden is lawned with a variety of ornamental shrubs and plants.
ServicesMains gas, water, electricity and drainage are connected to the property.
Central HeatingThe property has an underfloor gas fired central heating system to the ground floor and due to the high insulation qualities of this property a secondary electric system operates to the first floor which we are informed by the vendor is seldomly in use. The system is also zoned for maximum efficiency.
Additional FeaturesThe property has electrically operated blinds to the ground floor, and master bedroom, tinted windows providing privacy to the curtain wall windows and zoned flexible controlled lighting.
TenureThe property is freehold.
Council TaxCouncil Tax is payable to the East Riding of Yorkshire Council. From verbal enquiries we are advised that the property is shown in the Council Tax Property Bandings List in Valuation Band G.*
Fixtures & FittingsCertain fixtures and fittings may be purchased with the property but may be subject to separate negotiation as to price.
Disclaimer*The agent has not had sight of confirmation documents and therefore the buyer is advised to obtain verification from their solicitor or surveyor.
ViewingsStrictly by appointment with the sole agents.
Site Plan DisclaimerThe site plan is for guidance only to show how the property sits within the plot and is not to scale.
MortgagesWe will be pleased to offer expert advice regarding a mortgage for this property, details of which are available from our Fine and Country Office on ... Your home is at risk if you do not keep up repayments on a mortgage or other loan secured on it.Valuation/Market Appraisal:Thinking of selling or struggling to sell your house? More people choose Fine and Country in this region than any other agent. Book your free valuation now!