USD 2,033,499
USD 2,279,660
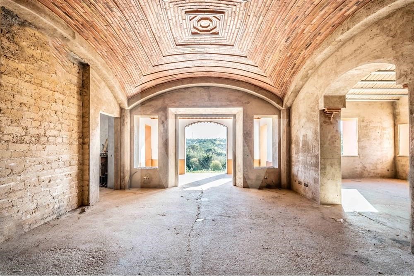
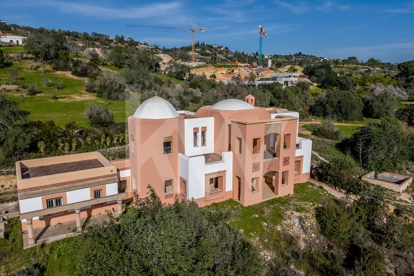
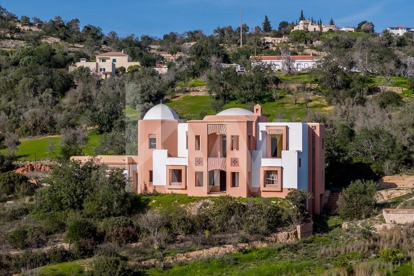
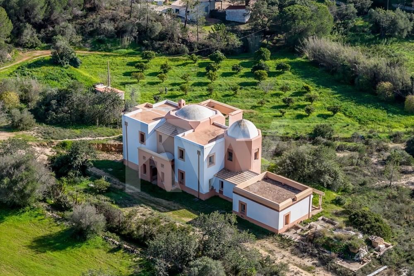
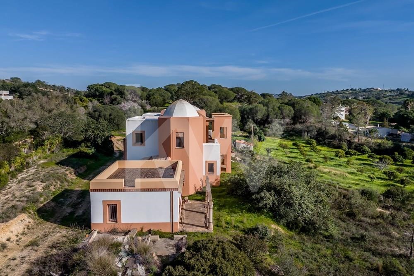
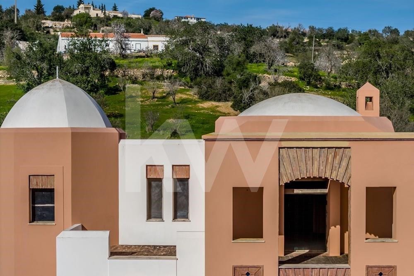
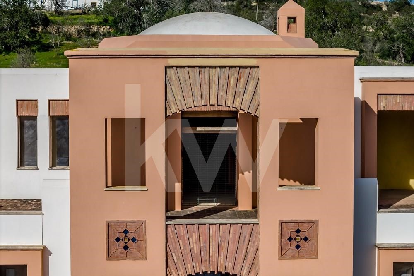
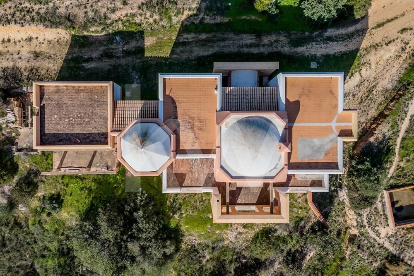
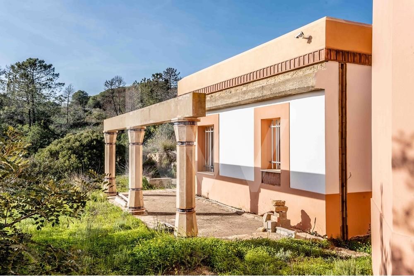
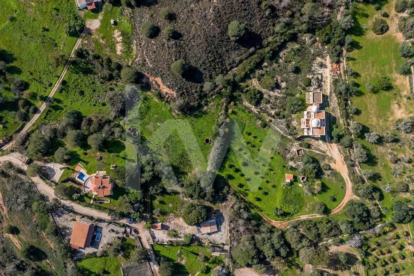
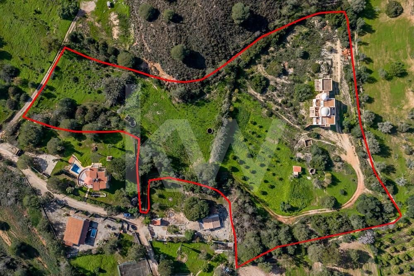
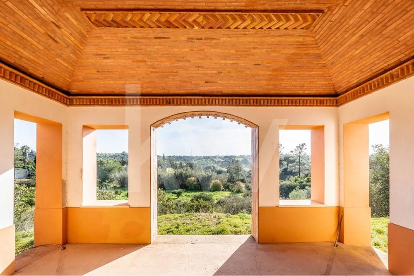
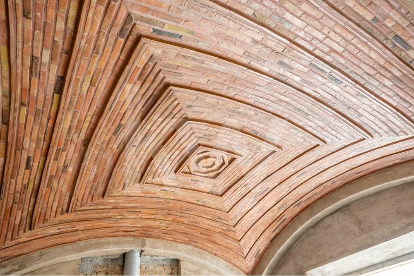
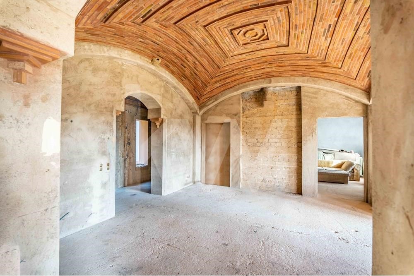
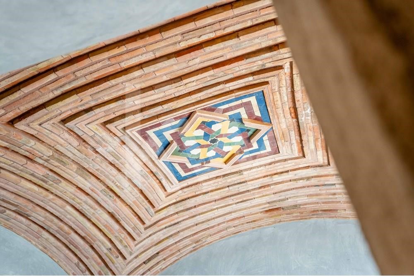
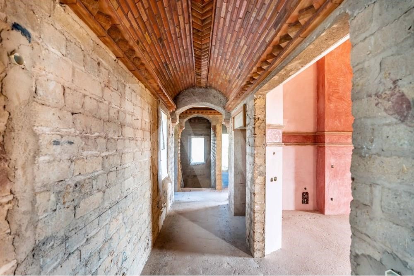
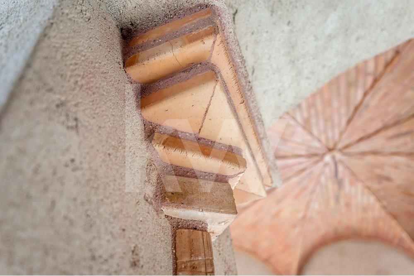
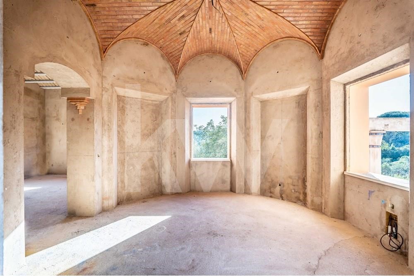
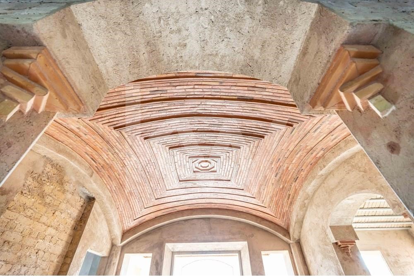
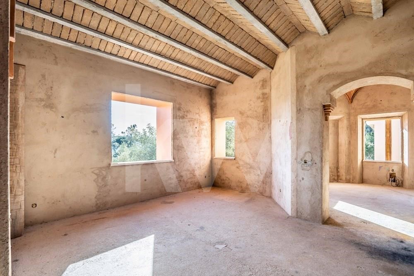
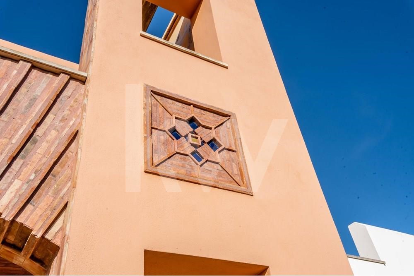
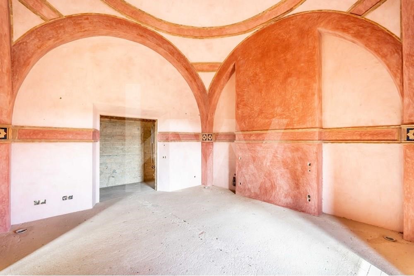
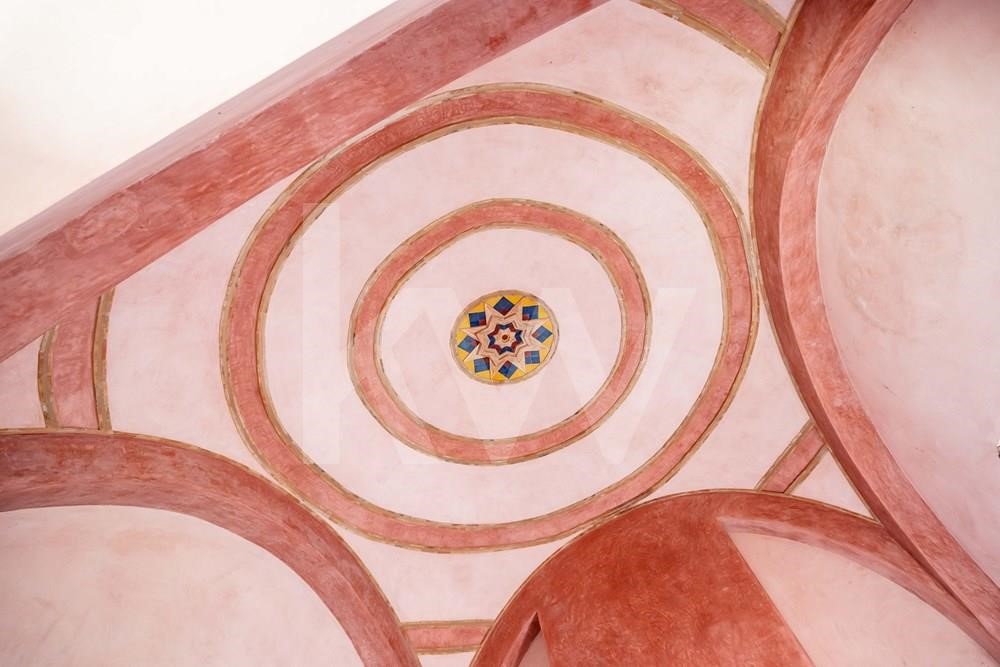
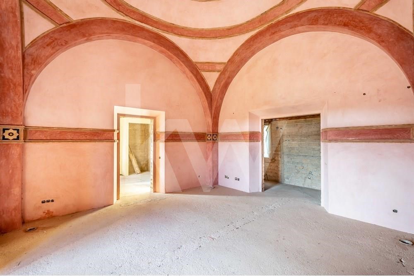
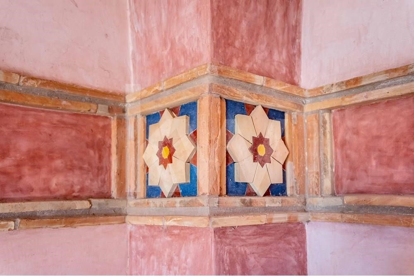
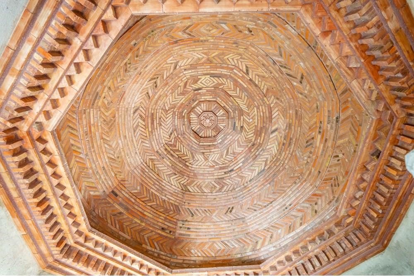
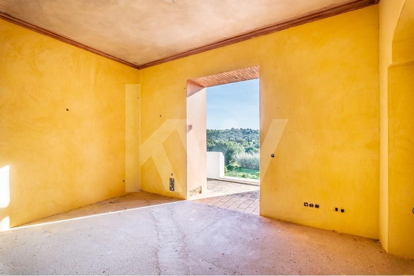
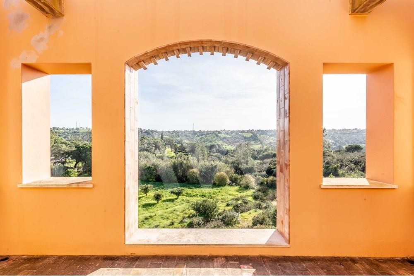
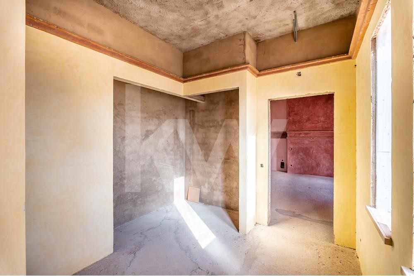
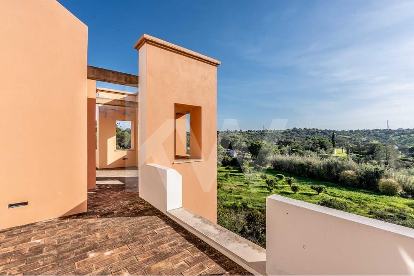
If you want more detailed information, contact me. This property is EXCLUSIVE, which allows you greater security.
Features:
- SwimmingPool
- Garage
- Garden
- Balcony
- Barbecue
- Parking View more View less Esta é a Casa Darquibled, um projeto de estilo mediterrânico de autoria do prestigiado Arquiteto José Alegria, percursor das novas construções em terra no sul de Portugal. O arquiteto José Alberto Alegria é Membro Honorário da Ordem dos Arquitetos e Cônsul Honorário do Reino de Marrocos no Algarve, privilegia a utilização de técnicas tradicionais de construção, bem como a aplicação de materiais de construção locais, trazendo para cada uma das suas criações um pouco dos saberes antigos da região. A sua implantação estratégica privilegia a magnífica vista sobre a paisagem campestre algarvia. São 17 880 m2 onde encontramos 3 poços com água , várias árvores de fruto e irrigação automática, horta e vegetação autóctone essencial na conservação e valorização dos elementos da paisagem e de um ecossistema estabilizado . A moradia tem 512 m2 de área útil e desenvolve-se em 3 pisos: rés-do-chão, 1º andar e cave . É uma verdadeira obra-prima, destaca-se pelo seu requinte e elevada qualidade construção. Tem casa de hóspedes. As suas paredes estruturais são constituídas em adobes de terra crua, prensada e estabilizada obtidos com terra retirada do próprio terreno aquando da escavação para a sua implantação, o que torna a edificação sustentável e ecológica . As paredes exteriores têm uma espessura de 51 cm, o que assegura uma inércia térmica e acústica que promovem um maior conforto no seu interior. Pela fase de construção em que a moradia se encontra, é uma excelente oportunidade para que possa conclui-la com o seu toque pessoal. Os detalhes construtivos pensados meticulosamente pelo seu autor, para cada espaço, para cada recanto, tornam esta moradia numa obra de arte inigualável. Se quiser mais informação detalhada, contacte-me. Esta propriedade está em EXCLUSIVO, o que lhe permite maior segurança.
Features:
- SwimmingPool
- Garage
- Garden
- Balcony
- Barbecue
- Parking This is D arquibled Villa, a Mediterranean style project designed by the prestigious Architect José Alegria , a pioneer of new earth constructions in southern Portugal. Architect José Alberto Alegria is an Honorary Member of the Order of Architects and Honorary Consul of the Kingdom of Morocco in the Algarve, he favors the use of traditional construction techniques, as well as the application of local construction materials, bringing to each of his creations references of the region's ancient knowledge. Its strategic location privileges the magnificent view over the Algarve countryside. There are 17 880 m2 where we find 3 wells with water , several fruit trees and automatic irrigation, vegetable garden and native vegetation essential in the conservation and enhancement of landscape elements and a stabilized ecosystem . The villa has 512 m2 of area and is spread over 3 floors: ground floor, 1st floor and basement. It is a true masterpiece, stands out for its refinement and high quality construction. It has a guest house. Its structural walls are made of adobes of raw, pressed and stabilized earth obtained with earth removed from the land itself when excavated for its implementation, which makes the building sustainable and ecological . The exterior walls are 51 cm thick, which ensures thermal and acoustic inertia that promote greater comfort inside. The construction details meticulously thought out by its author, for each space, for each corner, make this villa an unparalleled work of art.
If you want more detailed information, contact me. This property is EXCLUSIVE, which allows you greater security.
Features:
- SwimmingPool
- Garage
- Garden
- Balcony
- Barbecue
- Parking Jedná se o vilu D arquibled, projekt ve středomořském stylu, který navrhl prestižní architekt José Alegria, průkopník nových hliněných staveb v jižním Portugalsku. Architekt José Alberto Alegria je čestným členem Řádu architektů a honorárním konzulem Marockého království v Algarve, upřednostňuje používání tradičních stavebních technik i aplikaci místních stavebních materiálů a do každého ze svých výtvorů vnáší odkazy na starobylé znalosti regionu. Jeho strategická poloha privileguje nádherný výhled na krajinu Algarve. Nachází se zde 17 880 m2, kde najdeme 3 studny s vodou, několik ovocných stromů a automatické zavlažování, zeleninovou zahradu a původní vegetaci nezbytnou pro zachování a posílení krajinných prvků a stabilizovaného ekosystému. Vila má rozlohu 512 m2 a rozkládá se na 3 podlažích: přízemí, 1. patro a suterén. Je to skutečné mistrovské dílo, vyniká svou rafinovaností a vysoce kvalitní konstrukcí. Má penzion. Jeho konstrukční stěny jsou vyrobeny z nepálených cihel ze surové, lisované a stabilizované zeminy získané ze zeminy odstraněné ze samotného pozemku při výkopu pro její realizaci, díky čemuž je budova udržitelná a ekologická. Vnější stěny mají tloušťku 51 cm, což zajišťuje tepelnou a akustickou setrvačnost, která podporuje větší komfort uvnitř. Stavební detaily pečlivě promyšlené jejím autorem, pro každý prostor, pro každý roh, dělají z této vily jedinečné umělecké dílo.
Pokud chcete podrobnější informace, kontaktujte mě. Tato nemovitost je EXKLUZIVNÍ, což vám umožňuje větší bezpečnost.
Features:
- SwimmingPool
- Garage
- Garden
- Balcony
- Barbecue
- Parking Detta är D arquibled Villa, ett projekt i medelhavsstil designat av den prestigefyllda arkitekten José Alegria , en pionjär inom nya jordkonstruktioner i södra Portugal. Arkitekten José Alberto Alegria är hedersmedlem av arkitektorden och honorärkonsul för kungariket Marocko i Algarve, han föredrar användningen av traditionella byggtekniker samt tillämpningen av lokala byggmaterial, vilket ger var och en av hans skapelser referenser till regionens antika kunskap. Dess strategiska läge privilegierar den magnifika utsikten över Algarves landsbygd. Det finns 17 880 m2 där vi hittar 3 brunnar med vatten, flera fruktträd och automatisk bevattning, grönsaksträdgård och inhemsk vegetation som är nödvändig för bevarande och förbättring av landskapselement och ett stabiliserat ekosystem. Villan har en yta på 512 m2 och är fördelad på 3 våningar: bottenvåningen, 1: a våningen och källaren. Det är ett riktigt mästerverk, utmärker sig för sin förfining och högkvalitativa konstruktion. Här finns ett gästhus. Dess strukturella väggar är gjorda av adobes av rå, pressad och stabiliserad jord erhållen med jord som tagits bort från själva marken när den grävs ut för dess genomförande, vilket gör byggnaden hållbar och ekologisk. Ytterväggarna är 51 cm tjocka, vilket säkerställer termisk och akustisk tröghet som främjar större komfort inuti. Konstruktionsdetaljerna som är minutiöst genomtänkta av författaren, för varje utrymme, för varje hörn, gör denna villa till ett oöverträffat konstverk.
Om du vill ha mer detaljerad information, kontakta mig. Denna egenskap är EXKLUSIV, vilket ger dig större säkerhet.
Features:
- SwimmingPool
- Garage
- Garden
- Balcony
- Barbecue
- Parking Es handelt sich um eine Villa im mediterranen Stil, die von dem renommierten Architekten José Alegria entworfen wurde, einem Pionier des Neubaus in Südportugal. Der Architekt José Alberto Alegria ist Ehrenmitglied des Ordens der Architekten und Honorarkonsul des Königreichs Marokko an der Algarve, er bevorzugt die Verwendung traditioneller Bautechniken sowie die Verwendung lokaler Baumaterialien und bringt in jede seiner Kreationen Referenzen des alten Wissens der Region ein. Seine strategische Lage privilegiert den herrlichen Blick über die Landschaft der Algarve. Auf 17 880 m2 befinden sich 3 Brunnen mit Wasser, mehrere Obstbäume und automatische Bewässerung, Gemüsegarten und einheimische Vegetation, die für die Erhaltung und Aufwertung von Landschaftselementen und ein stabilisiertes Ökosystem unerlässlich sind. Die Villa hat 512 m2 Fläche und verteilt sich auf 3 Etagen: Erdgeschoss, 1. Stock und Keller. Es ist ein wahres Meisterwerk, zeichnet sich durch seine Raffinesse und hochwertige Konstruktion aus. Freuen Sie sich auf ein Gästehaus. Die tragenden Wände bestehen aus Lehmziegeln aus roher, gepresster und stabilisierter Erde, die mit Erde gewonnen wird, die beim Aushub für die Umsetzung aus dem Boden selbst entfernt wird, was das Gebäude nachhaltig und ökologisch macht. Die Außenwände sind 51 cm dick, was eine thermische und akustische Trägheit gewährleistet, die einen höheren Komfort im Inneren fördert. Die vom Autor akribisch durchdachten Konstruktionsdetails für jeden Raum, für jede Ecke machen diese Villa zu einem unvergleichlichen Kunstwerk.
Wenn Sie detailliertere Informationen wünschen, kontaktieren Sie mich. Diese Eigenschaft ist EXKLUSIV, was Ihnen mehr Sicherheit bietet.
Features:
- SwimmingPool
- Garage
- Garden
- Balcony
- Barbecue
- Parking Se trata de D arquibled Villa, un proyecto de estilo mediterráneo diseñado por el prestigioso arquitecto José Alegría, pionero de las nuevas construcciones de tierra en el sur de Portugal. El arquitecto José Alberto Alegría es Miembro Honorario de la Orden de Arquitectos y Cónsul Honorario del Reino de Marruecos en el Algarve, favorece el uso de técnicas de construcción tradicionales, así como la aplicación de materiales de construcción locales, aportando a cada una de sus creaciones referencias de los conocimientos ancestrales de la región. Su ubicación estratégica privilegia la magnífica vista sobre la campiña del Algarve. Son 17 880 m2 donde encontramos 3 pozos con agua, varios árboles frutales y riego automático, huerta y vegetación autóctona imprescindibles en la conservación y puesta en valor de los elementos paisajísticos y un ecosistema estabilizado. La villa tiene 512 m2 de superficie y se distribuye en 3 plantas: planta baja, 1ª planta y sótano. Es una verdadera obra maestra, destaca por su refinamiento y alta calidad de construcción. Cuenta con una casa de huéspedes. Sus muros estructurales están hechos de adobes de tierra cruda, prensada y estabilizada obtenida con tierra extraída del propio terreno al ser excavada para su ejecución, lo que hace que el edificio sea sostenible y ecológico. Las paredes exteriores tienen un espesor de 51 cm, lo que asegura inercias térmicas y acústicas que promueven un mayor confort en el interior. Los detalles constructivos meticulosamente pensados por su autor, para cada espacio, para cada rincón, hacen de esta villa una obra de arte sin igual.
Si quieres información más detallada, ponte en contacto conmigo. Esta propiedad es EXCLUSIVA, lo que le permite una mayor seguridad.
Features:
- SwimmingPool
- Garage
- Garden
- Balcony
- Barbecue
- Parking