USD 6,430,434
129,167 sqft
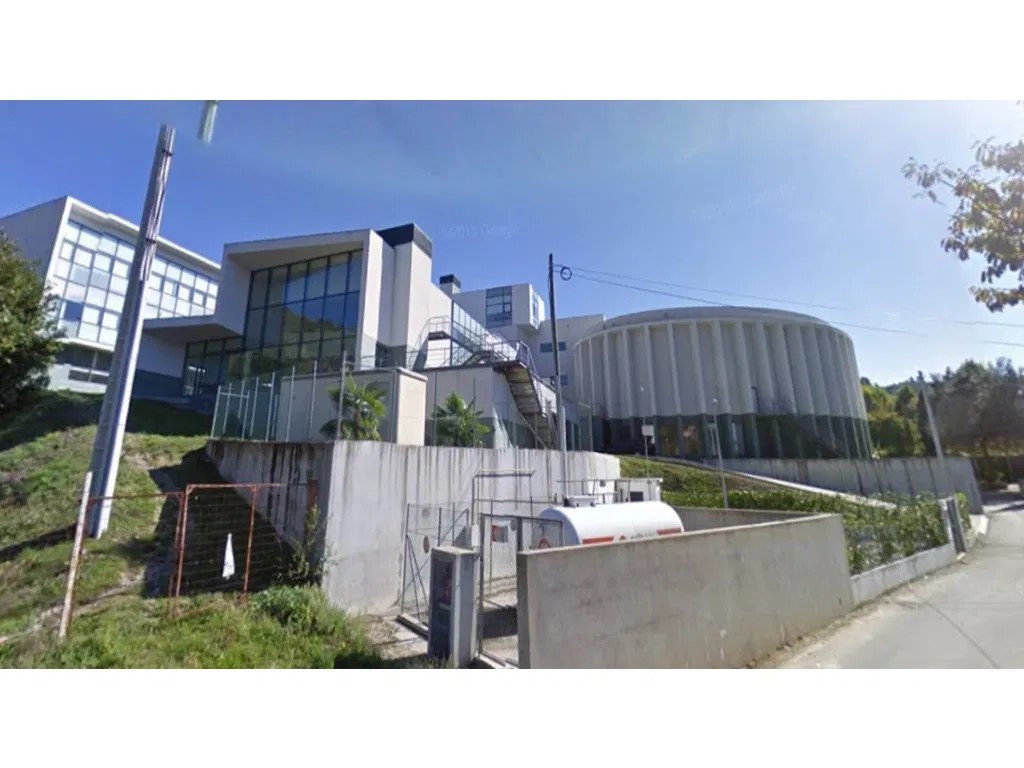
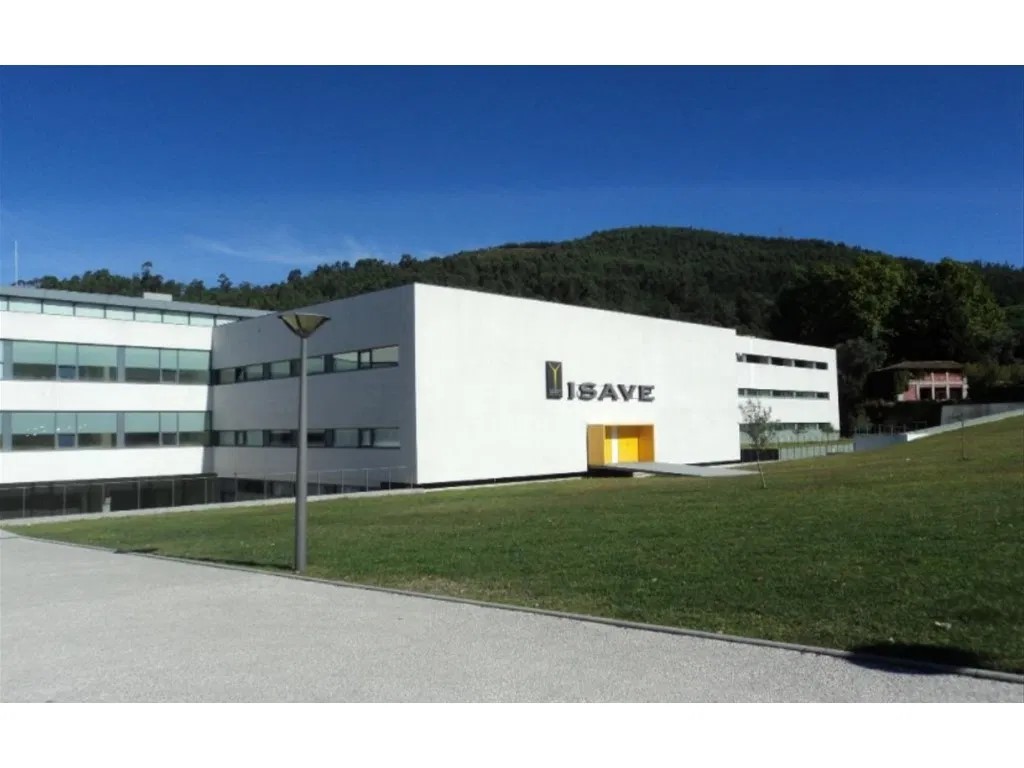

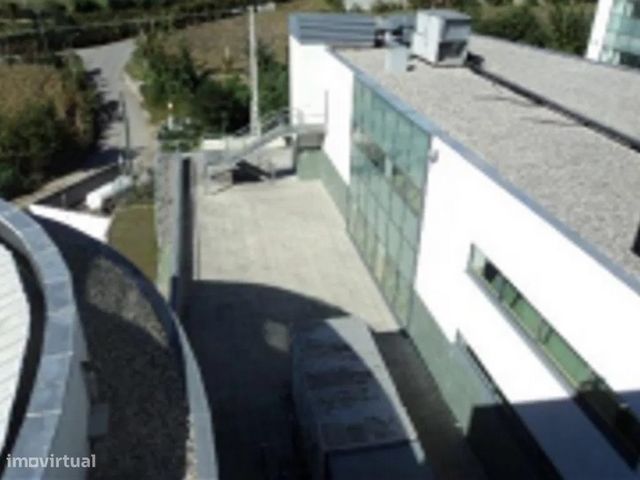

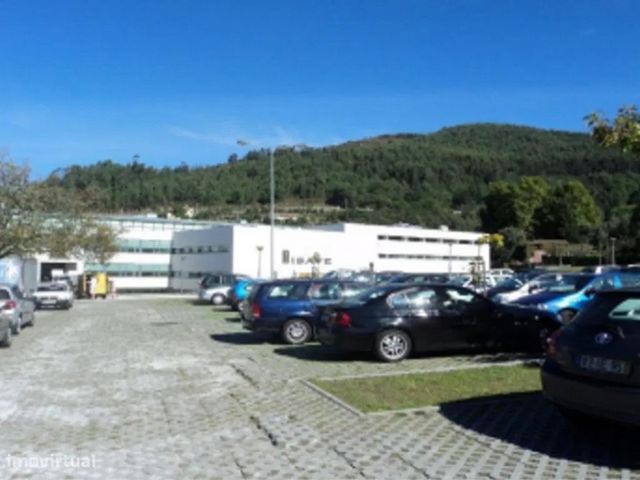
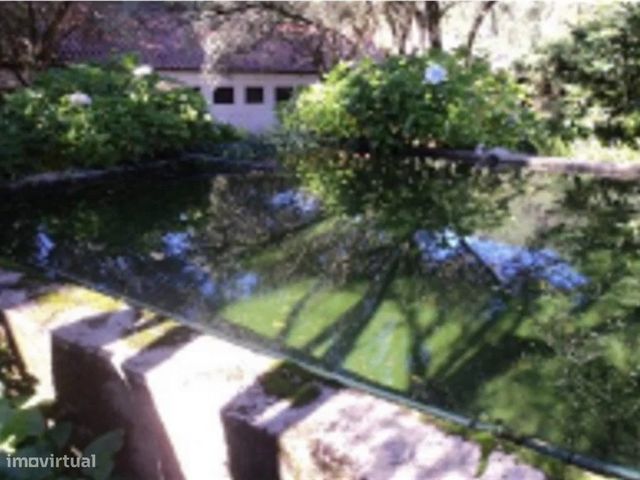



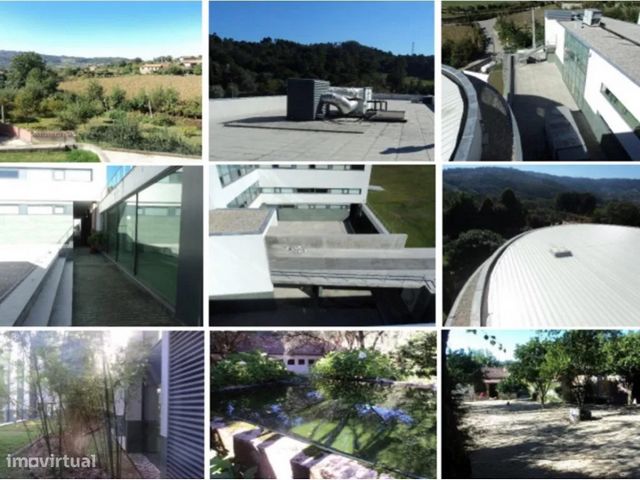
Good accessibility, about 5 and 15 minutes from the center of Póvoa de Lanhoso and Braga, respectively.
- Block 2 consisting of a 5-storey building for services.
- Block 1 consisting of individual housing.
It has 5 stair boxes and 5 elevators.
COMPOSITION:
- Block 1 - ground floor and floor housing;
- Block 2 - building for services/school with 2 basements, ground floor plus 2 floors;
- Block 3 - rustic land surrounding block 1 and block 2.
COMPOSITION OF SCHOOL BUILDING:
- Floor -2: garage, 2 gym rooms, 2 changing rooms/toilets (H+M), technical room and storage room;
- Floor -1: auditorium, 2 amphitheatres, cafeteria, kitchen, double toilets (H+M), association space of
students and several classrooms/laboratories;
- Floor 0: reception, secretariat, bar, study room, double toilets (H+M) and several classrooms/laboratories;
- Floor 1: computer room and several classrooms/laboratories;
- Floor 2: several meeting rooms and offices for administration and faculty corporation.
MATERIALS USED IN CONSTRUCTION:
- Reinforced concrete frame structure, using fungiform slabs.
- Exterior walls in brick masonry with insulation from the outside and interior walls in brick/plasterboard masonry.
-The coating on most floors is in smoothed concrete with epoxy paint and the wall covering is
in aqueous paint, with the exception of wet areas which is in ceramic material.
-The ceilings are mostly in plasterboard, and there are also technical ceilings.
FACILITIES:
-Water supply using 2 artesian boreholes.
•Wastewater drained to mini wastewater.
-Rainwater directed to the surrounding water environment.
•Gas supplied by tank.
-Air conditioning through chiller with heating and air treatment system.
-Energy with local transformation (PT).
Exemption from evaluation and dossier study committees. Exemption from carrying out appraisal and provisional registrations.
VIVER NAS ONDAS is a real estate company with 18 years of experience that also acts as a CREDIT INTERMEDIARY, duly authorized by the Bank of Portugal (Reg. 3151).
Our team is made up of passionate and dedicated professionals, ready to make your dreams come true.
We take responsibility for taking care of the entire financing process, providing you with peace of mind and security. We are committed to finding the best mortgage solutions available on the market, and we work tirelessly to achieve this goal.
We take care of all the details of the process, from analyzing your financial needs to presenting the financing options best suited to your profile.
Our mission is to offer an excellent service, putting your interests first. We work with commitment and dedication to make the process of obtaining a mortgage simpler and more effective for you.
Energy Rating: C
The building consists of 2 blocks and a large plot of rustic land in its surroundings.
Good accessibility, approximately 5 and 15 minutes from the center of Póvoa de Lanhoso and Braga, respectively.
- Block 2 consists of a 5-storey building for services.
- Block 1 consists of individual housing.
It has 5 stairwells and 5 elevators.
COMPOSITION:
- Block 1 - house with ground floor and floor;
- Block 2 - building intended for services/school with 2 basements, ground floor plus 2 floors;
- Block 3 - rustic land that surrounds block 1 and block 2.
COMPOSITION OF SCHOOL BUILDING;
- Floor 2: garage, 2 gym rooms, 2 changing rooms/toilets (H+M), technical room, and storage room;
- Floor 1: auditorium, 2 amphitheaters, cafeteria, kitchen, double toilets (H+M), association space
students and various classrooms/laboratories;
- Floor 0: reception, secretary, bar, study room, double toilets (H+M), and several classrooms/laboratories;
- Floor 1: computer room and several classrooms/laboratories;
- 2nd floor: several meeting rooms and offices for administration and teaching staff.
MATERIALS USED IN CONSTRUCTION:
- Reinforced concrete framed structure, using fungiform slabs.
- Exterior walls in brick masonry with insulation from the outside and interior walls in brick masonry
brick/plasterboard.
-The covering on most of the floors is in concrete sanded with epoxy paint and the covering on the walls is
in water-based paint, except in wet areas, which are made of ceramic material.
-The ceilings are generally made of plasterboard, and there are also technical ceilings.
INSTALLATIONS:
-Water supply using 2 artesian wells.
-Wastewater drained to mini wastewater treatment plant.
-Rainwater is sent to the surrounding water environment.
-Gas supplied by tank.
-Air conditioning through chiller with air conditioning system
heating and air treatment.
-Energy with local transformation (PT).
Energy Rating: C View more View less Prédio constituído por 2 blocos e grande lote de terreno rústico na sua envolvente.
Boas acessibilidades, distando cerca de 5 e 15 minutos do centro da Póvoa de Lanhoso e de Braga, respetivamente.
- Bloco 2 composto por edifício de 5 pisos para serviços.
- Bloco 1 composto por moradia individual.
Possui 5 caixas de escadas e 5 elevadores.
COMPOSIÇÃO:
- Bloco 1 - moradia de r/c e andar;
- Bloco 2 - edifício destinado a serviços/escola com 2 caves, r/chão mais 2 andares;
- Bloco 3 - terreno rústico que rodeia o bloco 1 e o bloco 2.
COMPOSIÇÃO DE EDIFÍCIO ESCOLAR:
- Piso -2: garagem, 2 salas de ginásio, 2 balneários/sanitários (H+M), sala técnica e arrecadação;
- Piso -1: auditório, 2 anfiteatros, refeitório, cozinha, sanitários duplos (H+M), espaço de associação de
estudantes e várias salas de aula/laboratórios;
- Piso 0: receção, secretaria, bar, sala de estudo, sanitários duplos (H+M) e várias salas de aula/laboratórios;
- Piso 1: sala de informática e várias salas de aula/laboratórios;
- Piso 2: várias salas de reuniões e gabinetes destinados a administração e corporação docente.
MATERIAIS USADOS NA CONSTRUÇÃO:
- Estrutura porticada em betão armado, com recurso a lajes fungiformes.
- Paredes exteriores em alvenaria de tijolo com isolamento pelo exterior e paredes interiores em alvenaria de tijolo/gesso cartonado.
-O revestimento na maioria dos pisos é em betão afagado com pintura epoxy e o revestimento das paredes é
em tinta aquosa, à excepção das zonas húmidas que é em material cerâmico.
-Os tectos são na generalidade em gesso cartonado, havendo ainda, tectos técnicos.
INSTALAÇÕES:
-Abastecimento de água com recurso a 2 furos artesianos.
-Águas residuais escoadas para mini etar.
-Águas pluviais encaminhadas para o meio hídrico envolvente.
-Gás abastecido por depósito.
-Climatização através de chiller c/ sistema de aquecimento e tratamento de ar.
-Energia com transformação local (PT).
Isenção das comissões de avaliação e estudo de dossiê. Dispensa da realização de avaliação e registos provisórios.
A VIVER NAS ONDAS é uma imobiliária com 18 anos de experiência que também atua como INTERMEDIÁRIA de CRÉDITO, devidamente autorizada pelo Banco de Portugal (Reg. 3151).
A nossa equipa é composta por profissionais apaixonados e dedicados, prontos para tornar os seus sonhos em realidade.
Assumimos a responsabilidade de cuidar de todo o processo de financiamento, proporcionando-lhe tranquilidade e segurança. Estamos empenhados em encontrar as melhores soluções de crédito habitação disponíveis no mercado, e trabalhamos incansavelmente para alcançar esse objetivo.
Cuidamos de todos os detalhes do processo, desde a análise das suas necessidades financeiras até a apresentação das opções de financiamento mais adequadas ao seu perfil.
A nossa missão é oferecer um serviço de excelência, colocando os seus interesses em primeiro lugar. Trabalhamos com empenho e dedicação para tornar o processo de obtenção de crédito habitação mais simples e eficaz para si.
Categoria Energética: C
The building consists of 2 blocks and a large plot of rustic land in its surroundings.
Good accessibility, approximately 5 and 15 minutes from the center of Póvoa de Lanhoso and Braga, respectively.
- Block 2 consists of a 5-storey building for services.
- Block 1 consists of individual housing.
It has 5 stairwells and 5 elevators.
COMPOSITION:
- Block 1 - house with ground floor and floor;
- Block 2 - building intended for services/school with 2 basements, ground floor plus 2 floors;
- Block 3 - rustic land that surrounds block 1 and block 2.
COMPOSITION OF SCHOOL BUILDING;
- Floor 2: garage, 2 gym rooms, 2 changing rooms/toilets (H+M), technical room, and storage room;
- Floor 1: auditorium, 2 amphitheaters, cafeteria, kitchen, double toilets (H+M), association space
students and various classrooms/laboratories;
- Floor 0: reception, secretary, bar, study room, double toilets (H+M), and several classrooms/laboratories;
- Floor 1: computer room and several classrooms/laboratories;
- 2nd floor: several meeting rooms and offices for administration and teaching staff.
MATERIALS USED IN CONSTRUCTION:
- Reinforced concrete framed structure, using fungiform slabs.
- Exterior walls in brick masonry with insulation from the outside and interior walls in brick masonry
brick/plasterboard.
-The covering on most of the floors is in concrete sanded with epoxy paint and the covering on the walls is
in water-based paint, except in wet areas, which are made of ceramic material.
-The ceilings are generally made of plasterboard, and there are also technical ceilings.
INSTALLATIONS:
-Water supply using 2 artesian wells.
-Wastewater drained to mini wastewater treatment plant.
-Rainwater is sent to the surrounding water environment.
-Gas supplied by tank.
-Air conditioning through chiller with air conditioning system
heating and air treatment.
-Energy with local transformation (PT).
Energy Rating: C Bâtiment composé de 2 blocs et d’un grand terrain rustique dans ses environs.
Bonne accessibilité, à environ 5 et 15 minutes du centre de Póvoa de Lanhoso et de Braga, respectivement.
- Bloc 2 composé d’un bâtiment de 5 étages pour les services.
- Bloc 1 composé de logements individuels.
Il dispose de 5 caissons d’escalier et de 5 ascenseurs.
COMPOSITION:
- Bloc 1 - rez-de-chaussée et logements à l’étage ;
- Bloc 2 - bâtiment pour les services/école avec 2 sous-sols, rez-de-chaussée plus 2 étages ;
- Bloc 3 - terrain rustique entourant les blocs 1 et 2.
COMPOSITION DU BÂTIMENT SCOLAIRE :
- Étage -2 : garage, 2 salles de sport, 2 vestiaires/toilettes (H+M), local technique et débarras ;
- Etage -1 : auditorium, 2 amphithéâtres, cafétéria, cuisine, toilettes doubles (H+M), espace associatif de
étudiants et plusieurs salles de classe/laboratoires ;
- Étage 0 : réception, secrétariat, bar, salle d’étude, toilettes doubles (H+M) et plusieurs salles de classe/laboratoires ;
- Étage 1 : salle informatique et plusieurs salles de classe/laboratoires ;
- Étage 2 : plusieurs salles de réunion et bureaux pour l’administration et la corporation de la faculté.
MATÉRIAUX UTILISÉS DANS LA CONSTRUCTION :
- Structure à ossature en béton armé, à l’aide de dalles fongiformes.
- Murs extérieurs en maçonnerie de brique avec isolation de l’extérieur et murs intérieurs en maçonnerie de brique/plaques de plâtre.
-Le revêtement de la plupart des sols est en béton lissé avec une peinture époxy et le revêtement mural est
en peinture aqueuse, à l’exception des zones humides qui est en matériau céramique.
-Les plafonds sont majoritairement en plaques de plâtre, et il existe également des plafonds techniques.
ÉQUIPEMENT:
-Alimentation en eau par 2 forages artésiens.
•Les eaux usées évacuées vers les mini-eaux usés.
-Eau de pluie dirigée vers l’environnement aquatique environnant.
•Gaz fourni par réservoir.
-Climatisation par refroidisseur avec système de chauffage et de traitement de l’air.
-Énergie à transformation locale (PT).
Dispense des comités d’évaluation et d’étude de dossier. Dispense de la réalisation d’expertises et d’immatriculations provisoires.
VIVER NAS ONDAS est une société immobilière avec 18 ans d’expérience qui agit également en tant qu’INTERMÉDIAIRE DE CRÉDIT, dûment autorisé par la Banque du Portugal (Reg. 3151).
Notre équipe est composée de professionnels passionnés et dévoués, prêts à réaliser vos rêves.
Nous prenons la responsabilité de prendre en charge l’ensemble du processus de financement, vous offrant ainsi tranquillité d’esprit et sécurité. Nous nous engageons à trouver les meilleures solutions hypothécaires disponibles sur le marché et nous travaillons sans relâche pour atteindre cet objectif.
Nous nous occupons de tous les détails du processus, de l’analyse de vos besoins financiers à la présentation des options de financement les mieux adaptées à votre profil.
Notre mission est d’offrir un excellent service, en mettant vos intérêts en premier. Nous travaillons avec engagement et dévouement pour rendre le processus d’obtention d’un prêt hypothécaire plus simple et plus efficace pour vous.
Classe énergétique : C
Le bâtiment se compose de 2 blocs et d’un grand terrain rustique dans ses environs.
Bonne accessibilité, à environ 5 et 15 minutes du centre de Póvoa de Lanhoso et de Braga, respectivement.
- L’îlot 2 est constitué d’un bâtiment de 5 étages pour les services.
- Le bloc 1 est constitué de logements individuels.
Il dispose de 5 cages d’escalier et de 5 ascenseurs.
COMPOSITION:
- Bloc 1 - maison avec rez-de-chaussée et étage ;
- Bloc 2 - bâtiment destiné aux services/école avec 2 sous-sols, rez-de-chaussée plus 2 étages ;
- Bloc 3 - terrain rustique qui entoure les blocs 1 et 2.
COMPOSITION DU BÂTIMENT SCOLAIRE ;
- Étage 2 : garage, 2 salles de sport, 2 vestiaires/toilettes (H+M), local technique et débarras ;
- Etape 1 : auditorium, 2 amphithéâtres, cafétéria, cuisine, toilettes doubles (H+M), espace associatif
les étudiants et diverses salles de classe/laboratoires ;
- Étage 0 : réception, secrétaire, bar, salle d’étude, toilettes doubles (H+M), et plusieurs salles de classe/laboratoires ;
- Étage 1 : salle informatique et plusieurs salles de classe/laboratoires ;
- 2e étage : plusieurs salles de réunion et bureaux pour le personnel administratif et enseignant.
MATÉRIAUX UTILISÉS DANS LA CONSTRUCTION :
- Structure à ossature en béton armé, utilisant des dalles fongiformes.
- Murs extérieurs en maçonnerie de brique avec isolation de l’extérieur et murs intérieurs en maçonnerie de brique
briques/plaques de plâtre.
-Le revêtement de la plupart des sols est en béton poncé avec de la peinture époxy et le revêtement sur les murs est
dans la peinture à l’eau, sauf dans les zones humides, qui sont en matériau céramique.
-Les plafonds sont généralement en plaques de plâtre, et il existe également des plafonds techniques.
INSTALLATIONS :
-Approvisionnement en eau par 2 puits artésiens.
-Eaux usées évacuées vers la mini-station d’épuration.
-L’eau de pluie est envoyée dans l’environnement aquatique environnant.
-Gaz fourni par réservoir.
-Climatisation par refroidisseur avec système de climatisation
chauffage et traitement de l’air.
-Énergie à transformation locale (PT).
Classe énergétique : C Building consisting of 2 blocks and a large plot of rustic land in its surroundings.
Good accessibility, about 5 and 15 minutes from the center of Póvoa de Lanhoso and Braga, respectively.
- Block 2 consisting of a 5-storey building for services.
- Block 1 consisting of individual housing.
It has 5 stair boxes and 5 elevators.
COMPOSITION:
- Block 1 - ground floor and floor housing;
- Block 2 - building for services/school with 2 basements, ground floor plus 2 floors;
- Block 3 - rustic land surrounding block 1 and block 2.
COMPOSITION OF SCHOOL BUILDING:
- Floor -2: garage, 2 gym rooms, 2 changing rooms/toilets (H+M), technical room and storage room;
- Floor -1: auditorium, 2 amphitheatres, cafeteria, kitchen, double toilets (H+M), association space of
students and several classrooms/laboratories;
- Floor 0: reception, secretariat, bar, study room, double toilets (H+M) and several classrooms/laboratories;
- Floor 1: computer room and several classrooms/laboratories;
- Floor 2: several meeting rooms and offices for administration and faculty corporation.
MATERIALS USED IN CONSTRUCTION:
- Reinforced concrete frame structure, using fungiform slabs.
- Exterior walls in brick masonry with insulation from the outside and interior walls in brick/plasterboard masonry.
-The coating on most floors is in smoothed concrete with epoxy paint and the wall covering is
in aqueous paint, with the exception of wet areas which is in ceramic material.
-The ceilings are mostly in plasterboard, and there are also technical ceilings.
FACILITIES:
-Water supply using 2 artesian boreholes.
•Wastewater drained to mini wastewater.
-Rainwater directed to the surrounding water environment.
•Gas supplied by tank.
-Air conditioning through chiller with heating and air treatment system.
-Energy with local transformation (PT).
Exemption from evaluation and dossier study committees. Exemption from carrying out appraisal and provisional registrations.
VIVER NAS ONDAS is a real estate company with 18 years of experience that also acts as a CREDIT INTERMEDIARY, duly authorized by the Bank of Portugal (Reg. 3151).
Our team is made up of passionate and dedicated professionals, ready to make your dreams come true.
We take responsibility for taking care of the entire financing process, providing you with peace of mind and security. We are committed to finding the best mortgage solutions available on the market, and we work tirelessly to achieve this goal.
We take care of all the details of the process, from analyzing your financial needs to presenting the financing options best suited to your profile.
Our mission is to offer an excellent service, putting your interests first. We work with commitment and dedication to make the process of obtaining a mortgage simpler and more effective for you.
Energy Rating: C
The building consists of 2 blocks and a large plot of rustic land in its surroundings.
Good accessibility, approximately 5 and 15 minutes from the center of Póvoa de Lanhoso and Braga, respectively.
- Block 2 consists of a 5-storey building for services.
- Block 1 consists of individual housing.
It has 5 stairwells and 5 elevators.
COMPOSITION:
- Block 1 - house with ground floor and floor;
- Block 2 - building intended for services/school with 2 basements, ground floor plus 2 floors;
- Block 3 - rustic land that surrounds block 1 and block 2.
COMPOSITION OF SCHOOL BUILDING;
- Floor 2: garage, 2 gym rooms, 2 changing rooms/toilets (H+M), technical room, and storage room;
- Floor 1: auditorium, 2 amphitheaters, cafeteria, kitchen, double toilets (H+M), association space
students and various classrooms/laboratories;
- Floor 0: reception, secretary, bar, study room, double toilets (H+M), and several classrooms/laboratories;
- Floor 1: computer room and several classrooms/laboratories;
- 2nd floor: several meeting rooms and offices for administration and teaching staff.
MATERIALS USED IN CONSTRUCTION:
- Reinforced concrete framed structure, using fungiform slabs.
- Exterior walls in brick masonry with insulation from the outside and interior walls in brick masonry
brick/plasterboard.
-The covering on most of the floors is in concrete sanded with epoxy paint and the covering on the walls is
in water-based paint, except in wet areas, which are made of ceramic material.
-The ceilings are generally made of plasterboard, and there are also technical ceilings.
INSTALLATIONS:
-Water supply using 2 artesian wells.
-Wastewater drained to mini wastewater treatment plant.
-Rainwater is sent to the surrounding water environment.
-Gas supplied by tank.
-Air conditioning through chiller with air conditioning system
heating and air treatment.
-Energy with local transformation (PT).
Energy Rating: C