USD 1,186,360
6 bd
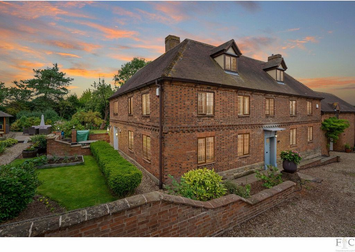
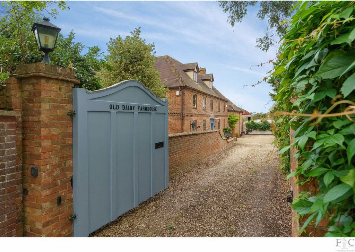
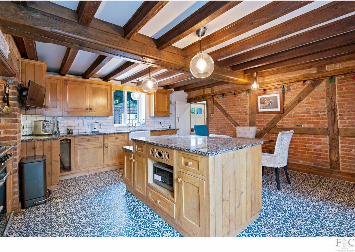
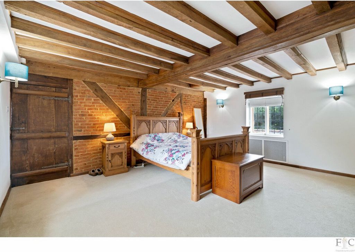
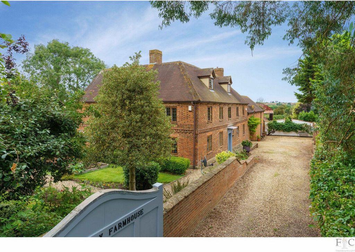
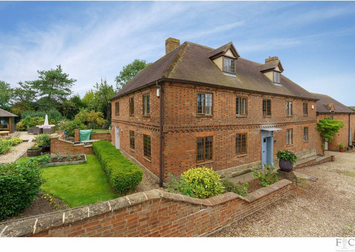
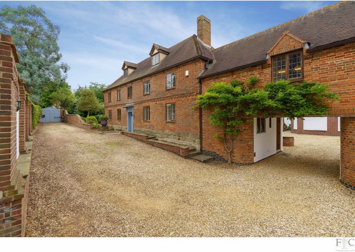
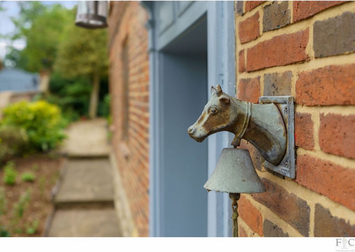
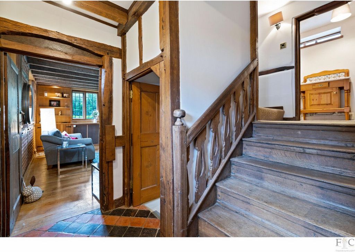
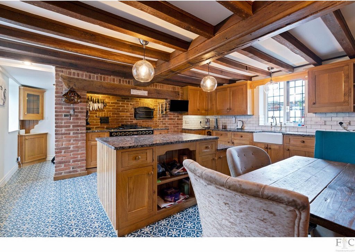
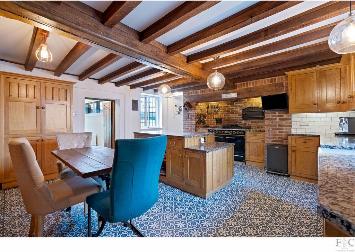
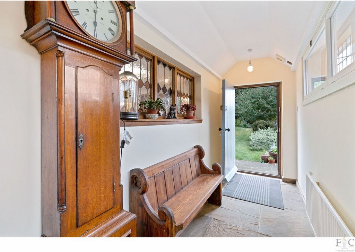
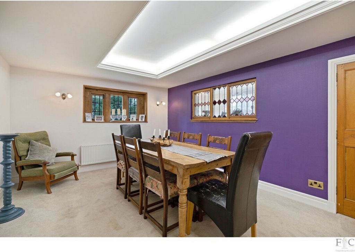
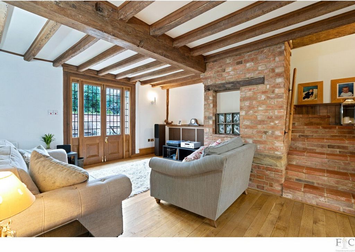
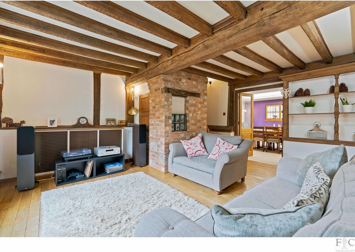
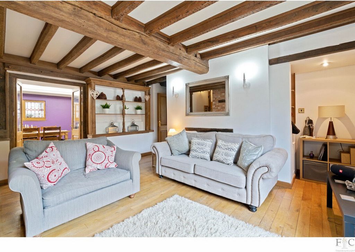
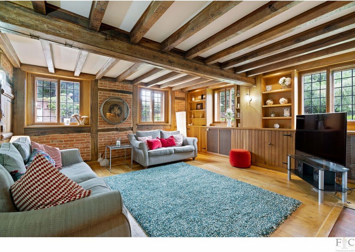
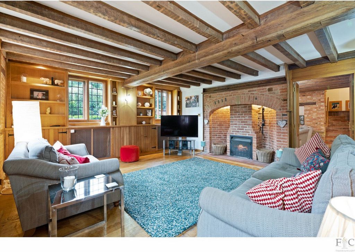
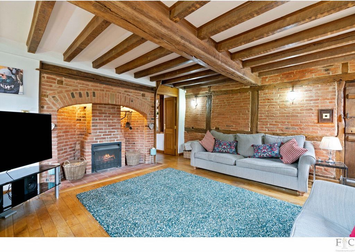
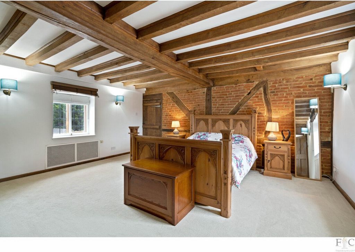
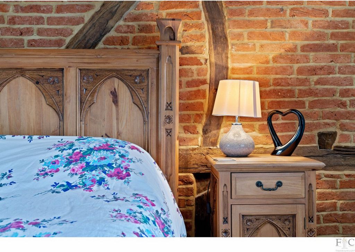
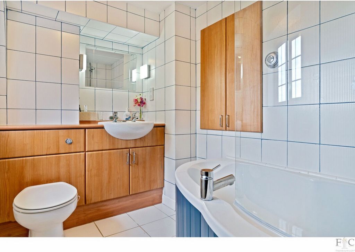
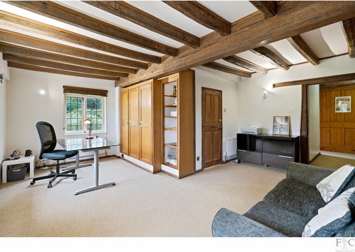
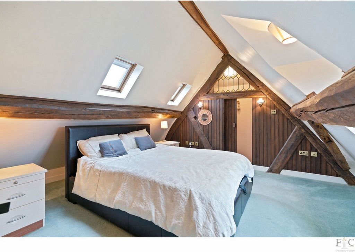
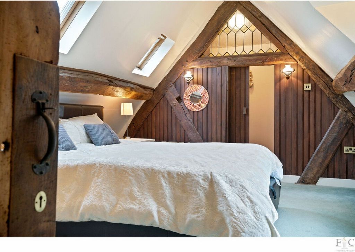
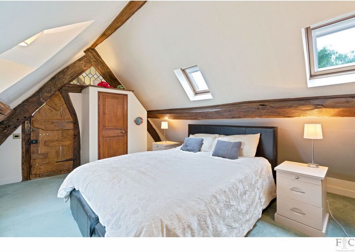
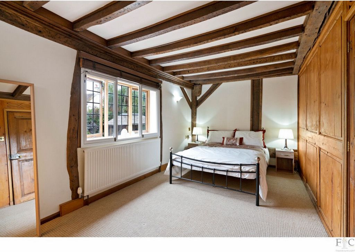
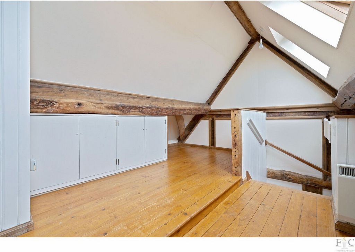
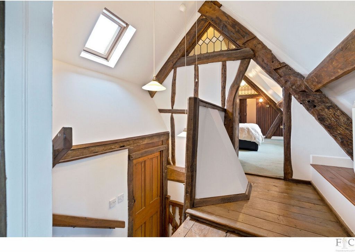
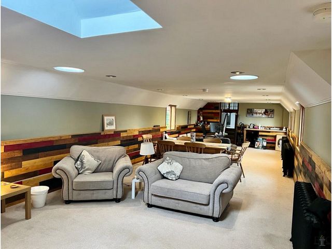
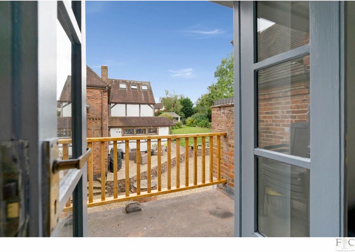
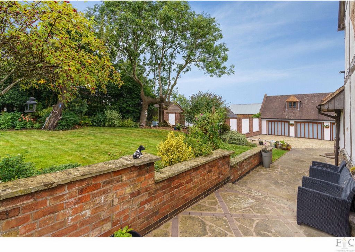
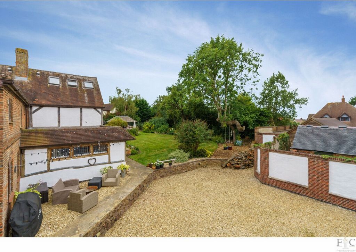
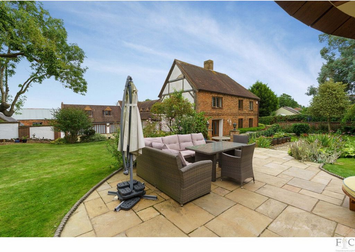
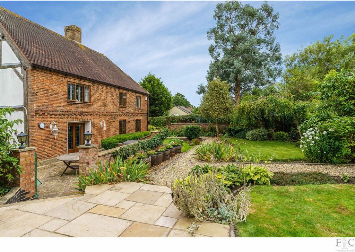
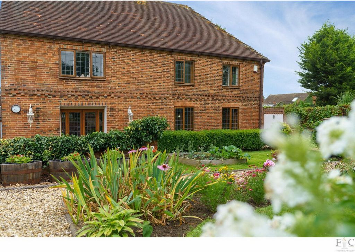
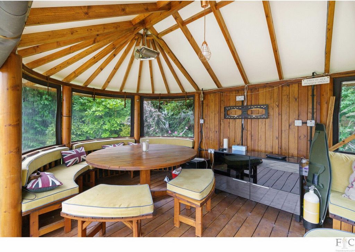
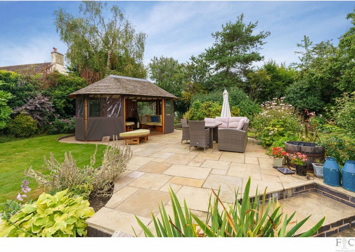
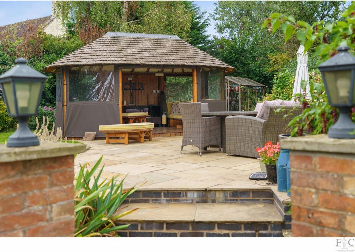
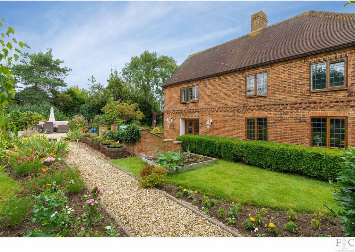
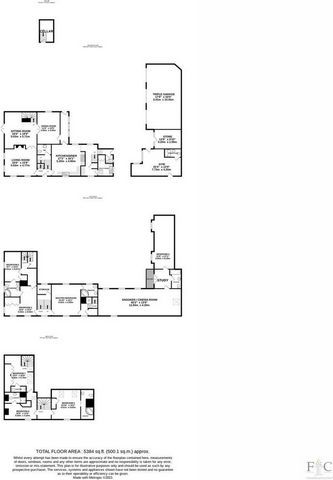
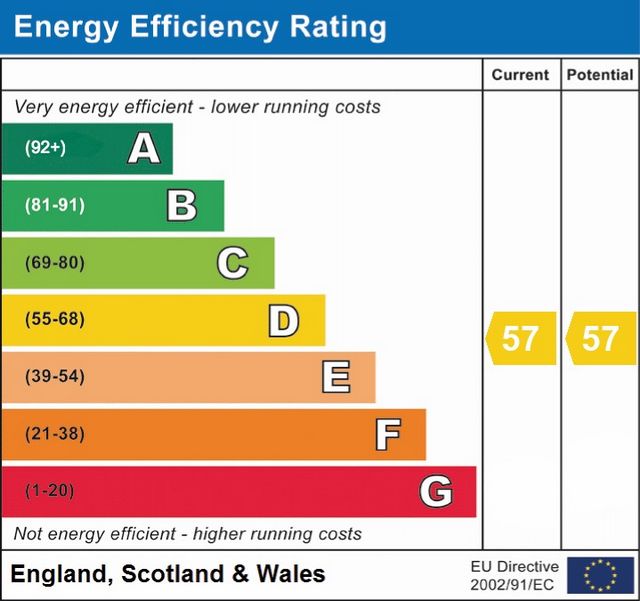
Features:
- Garage
- Garden View more View less The exquisite period features of this handsome 16th-century seven-bedroom country home have been lovingly preserved and are showcased alongside all the comforts and necessities of modern-day life, creating a rare opportunity for a discerning buyer.Grade II Listed and splendid both inside and out, the undoubtable allure of Old Dairy Farmhouse is enhanced by the bewitching wrap-round gardens and a wonderfully peaceful countryside location in the pretty village of Claybrooke Magna. It’s tranquil but not remote, being close to the A5 for journeys into Hinckley and Lutterworth and situated between junctions 20/21 of the M1, while Rugby train station is 15 minutes away with trains to London Euston in just 55 minutes.There’s an impressive array of fabulously atmospheric timber-beamed rooms with a plethora of period features - such as hand-carved woodwork and stained-glass windows - across three storeys, all accessed by five separate staircases.Past and present combine perfectly in this characterful old farmhouse. It is a fantastic family home just as it is, while offering a great deal of scope and flexibility for possible commercial use, conversion, and improvement if desired (subject to the relevant planning permissions). Old Dairy Farmhouse brims with the potential to be whatever the purchaser desires.All the basics of a wonderfully spacious 5,384 sq ft home are here, with some notable extras such as the 42ft entertaining room, a study with balcony, cellar, gym, six bathrooms/en-suites, two cloakrooms, spacious reception rooms and kitchen, triple garage, a superb summerhouse, and much more. All warmed by gas central heating.We’ve given you just a flavour of this very desirable property - here are the finer details . . .Simply splendidTucked away behind brick walls and hedges in its own spacious private gardens and grounds, the substantial pale blue entrance gate swings open onto a gravel drive which runs in front of the house and curves left through a coachhouse-style entrance into the extensive gravelled courtyard with loads of parking space in front of the triple garage.The handsome red-brick farmhouse with its ornate moulded frieze circling the building at mid-height makes a striking first impression. The front door opens into a charismatic entrance hall with black and terracotta period floor tiles and beautifully carved staircase. The hallway, which has a downstairs cloakroom with newly re-fitted WC, is encircled by the reception rooms. To the right is the traditional farmhouse kitchen/diner, a superb 17x16ft space with ceiling beams, exposed red-brick walls with timber struts, a comprehensive range of fitted antique oak floor and wall units plus a split-level central island, all with granite worktops, Belfast sink under the window and a gas range cooker tucked away in an original bricked alcove with mighty oak lintel and the original period bread oven. Underfoot are attractive blue-and-white floor tiles. There are integral dishwasher and fridge/freezer. A smaller kitchen / utility room is reached via an inner hall beyond the kitchen. There’s a second cloakroom off this hall too, plus a door to the garden.To the left of the main entrance hall is the delightful, beamed living room, again with feature exposed brick walls and flooded with light via four windows. It’s warmed by the open fire within the magnificent inglenook fireplace and has plenty of fitted storage and display space within the hand-built solid oak cupboards and shelving lining one wall. Double doors open into the spacious beamed sitting room, again with feature exposed walls and exquisite period carved wall shelving. A brick staircase leads to the first floor, while another set of double doors open into the carpeted dining room which has feature overhead illumination and nd a bank of pretty stained glass windows. There’s a set of French doors on to the garden too. A hallway alongside has a door leading into the kitchen plus a rear entrance.For those who like to entertain, the double doors of the three reception rooms can be opened to create one large sociable space along with access to the garden via the French doors in the sitting room – ideal in the summertime.The ground floor layout is completed with a large 25x14ft gym, with shower room / utility, a useful storage room and triple garage.Climb the stairs sleepyheads . . .There are gorgeous heritage bedrooms and much more on the two upper floors of Old Dairy Farmhouse, accessed by three separate staircases. On the first floor, the double-aspect master bedroom is a peaceful and private haven complete with en-suite bathroom. A large storage cupboard on the landing, complete with window, could make a lovely walk-in dressing room.There are two further double bedrooms - the largest with fitted wardrobes - on this floor with a double vanity unit and walk in shower ‘Jack and Jill’ bathroom.A standout feature of the first floor is a truly huge, 42x14ft, partly wood-panelled room which was used by a former owner as a cinema room. It’s currently a chill-out zone with sofas and a desk but, for those who like to entertain, it would make a wonderful ‘party’ room, a superb teenagers’ den, a massive home office – there’s a multitude of options. Alongside is a small study with its own bathroom and a balcony – the perfect sunny spot to relax with a cuppa. A spacious fourth bedroom, 12x27ft with a walk-in shower bathroom, completes the first-floor layout.On the second floor are three characterful bedrooms under the eaves. The historic heritage shines through in these rooms with a pleasing assortment of crooked angles, ancient oak doors, original timber beams, wall struts and flooring, plus feature stained glass windows. All three bedrooms have en-suite bathrooms and Velux-style windows shed plenty of light.Glorious gardensThe glorious wrap-round gardens of Old Dairy Farmhouse are a stunning vista of lawns, flower borders, shrubs, climbers, and trees, all privately enclosed. Lovingly cultivated and cared for, the garden has two lawned areas, three separate patios, gorgeous borders, and vegetable beds.A flight of stone steps leads to the main elevated paved patio, the perfect spot to relax with a drink and survey the rest of the garden. Here there’s a large open-style timber-and-tile summerhouse with light, heating and power. It would be the perfect place for a hot tub. Another set of steps leads from this patio to the paved terrace running the width of the house, and there’s a small corner patio too overlooking the courtyard parking area. This is a garden for all-year-round and for all ages, with plenty of room to site play equipment, football nets, trampoline and so on.Keeping it localThere’re countryside walks, cycling and horse-riding on the doorstep of Old Dairy Farmhouse, but you don’t have to go very far at all to find all the other essentials of everyday life.The nearest village shop is in nearby Ullesthorpe, 1.5 miles, while supermarkets, shops, pubs, and leisure centres can be found in Broughton Astley, 4.5 miles away, and in Lutterworth, seven miles. It’s a short walk to the village primary school in Claybrooke Magna, and there’s another in Ullesthorpe. The nearest secondary school, Thomas Estley Community College, is in Broughton Astley. Nearby independent schools include Rugby School, Brooke House Day School, Crescent School and Dixie Grammar School.When it comes to connectivity, the village is blessed with fantastic commuter links to the M1, A5 and M6. Leicester, Rugby, Coventry, and East Midlands airport are easily accessible.Disclaimer:Important Information:Property Particulars: Although we endeavor to ensure the accuracy of property details we have not tested any services, equipment or fixtures and fittings. We give no guarantees that they are connected, in working order or fit for purpose.Floor Plans: Please note a floor plan is intended to show the relationship between rooms and does not reflect exact dimensions. Floor plans are produced for guidance only and are not to scale.
Features:
- Garage
- Garden