PICTURES ARE LOADING...
House & Single-family home (For sale)
Reference:
EDEN-T95332920
/ 95332920
Reference:
EDEN-T95332920
Country:
ID
City:
Kecamatan Ubud
Postal code:
80552
Category:
Residential
Listing type:
For sale
Property type:
House & Single-family home
Property size:
3,078 sqft
Rooms:
2
Bedrooms:
2
Bathrooms:
2
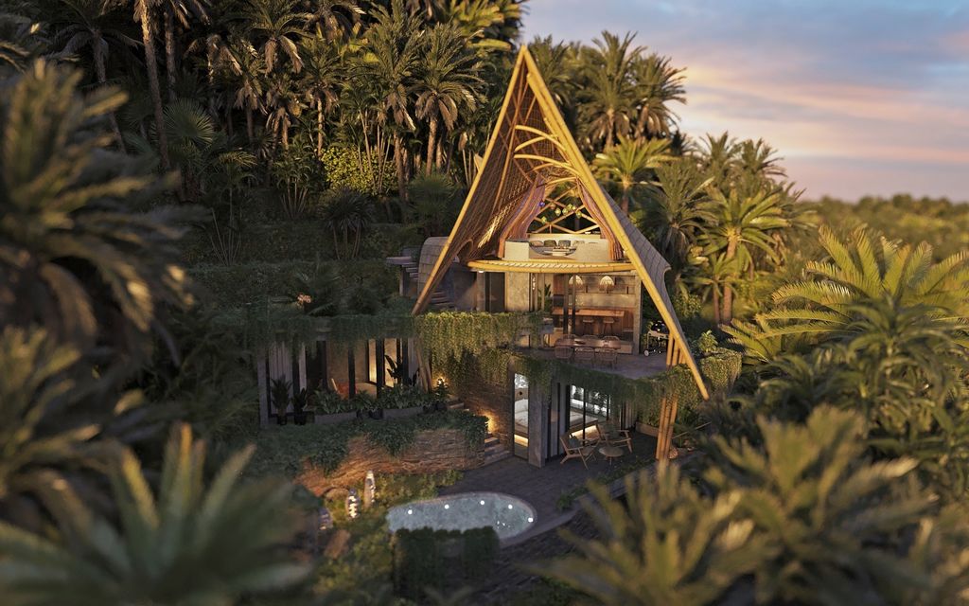
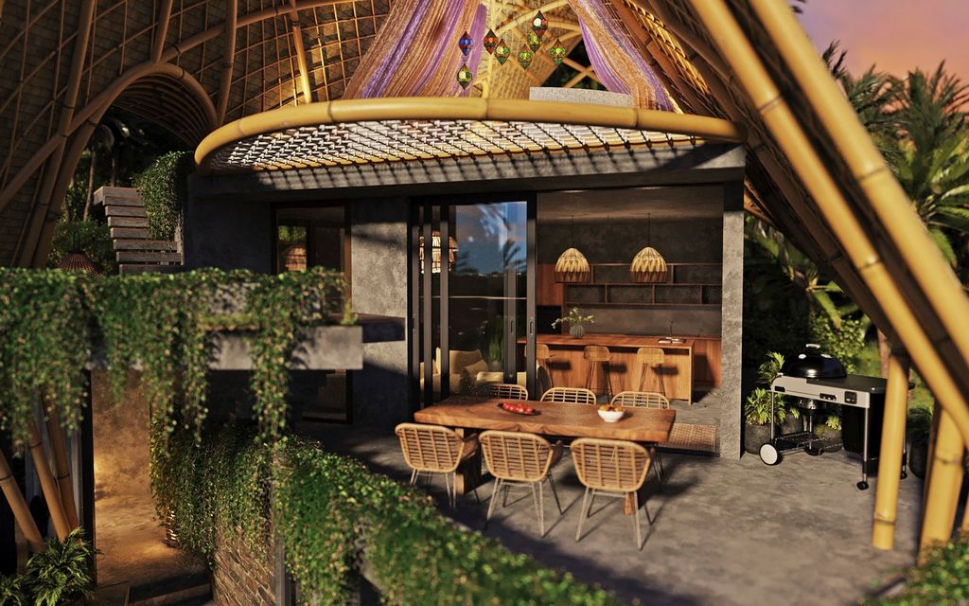
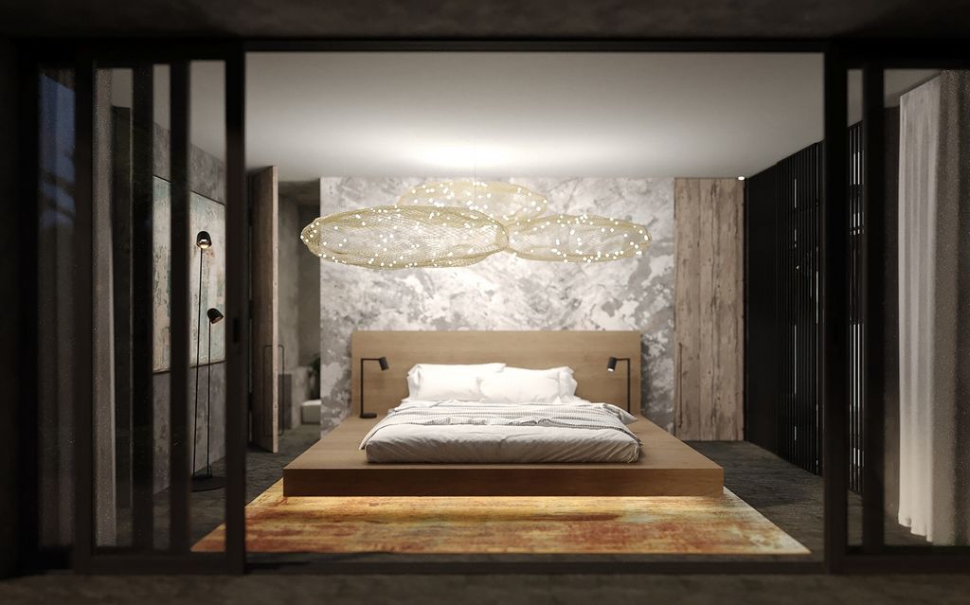
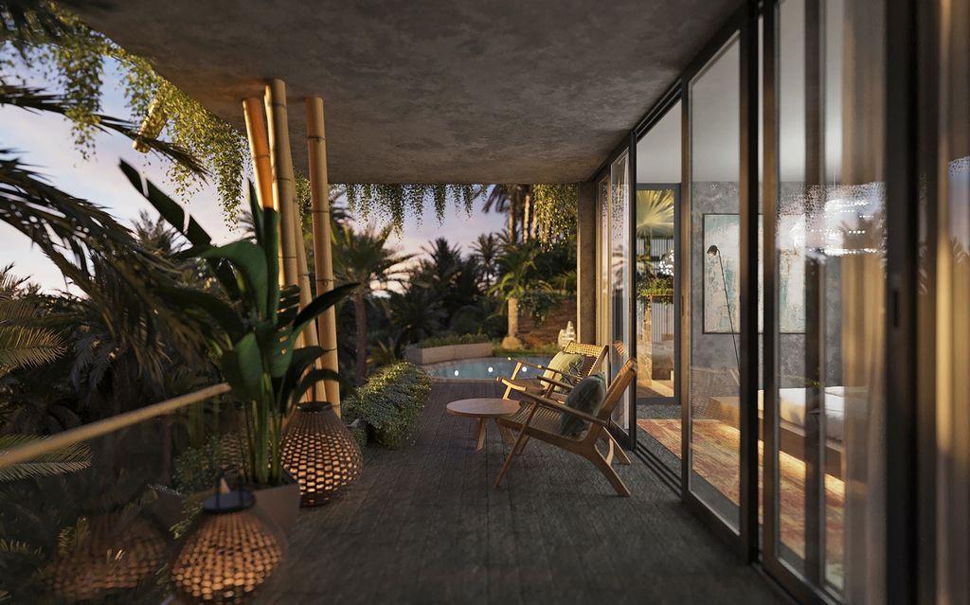
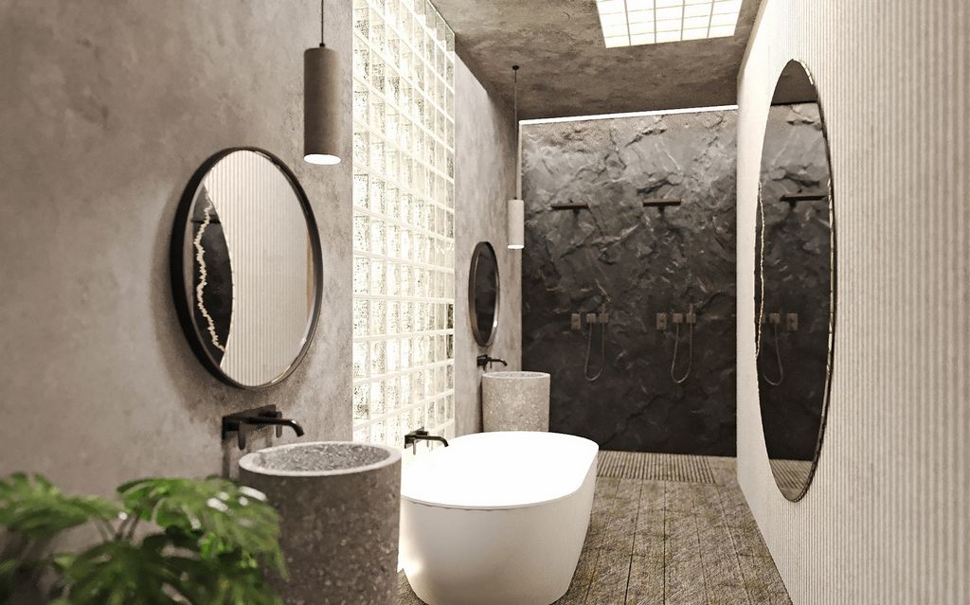
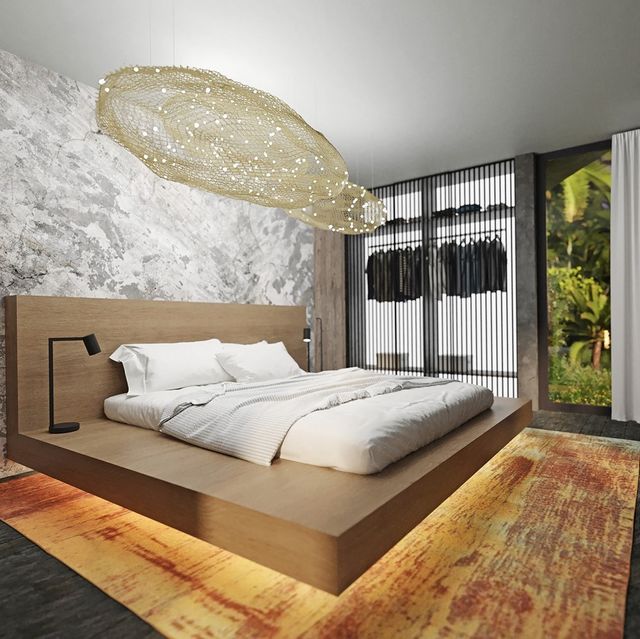
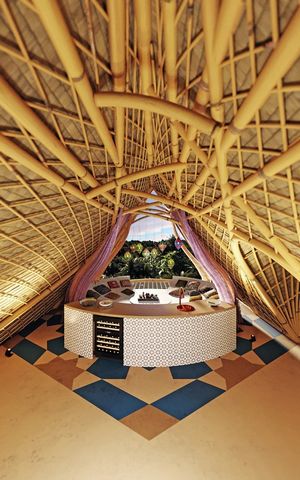
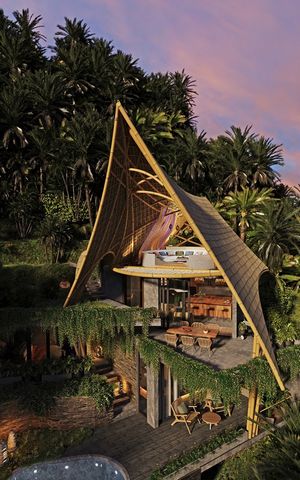
The house is comprised of three concrete volumes, which are arranged on the terraced topography with a raise of half floor height each (1.5m). Each floor assembles a unique program of spaces, staring from the lower level which accommodates a spacious master bedroom with ensuite bathroom and a built in wardrobe. The bedroom opens up to the spacious terrace with a small natural plunge looking swimming pool. Going half level up by a cave looking stair we reach the level of the second bedroom with ensuite bathroom and a large balcony. This level can be optionally arranged into a large working or studio room. Reaching the top level of the minimalistic concrete structure we find ourselves on the house entry level. This floor consists of a large kitchen with a dine in bar-kitchen island, a living room with a projector screening and an open air dinning with barbecue. Then one can climb by the stairs leading through the green roofs to the top level of the house - a pitched bamboo canopy raised above in order to observe the gorgeous views of the surroundings and enjoy the tranquility of the Balinese air. This unique space in a boudoir shelter with rounded sofa and a bar set up to the canopy opening.
The house main material is minimalistic polished concrete with different finishes, like textures, natural stone and luxurious decorative panels. It has sustainable reclaimed Ulin timber as the main floor material for the bedrooms and stairs, and polished concrete for the communal areas. All the window frames and doors are made of local timber, as well as the house has some reclaimed traditional timber doors. The top canopy uses sustainable bamboo as the roof structure and covering material. The house is cooled down naturally by being inserted into slope and using natural ventilation. It has greenery throughout the roof’s surfaces, making it an intrinsic part of the jungle
Secret waterfall village is the hidden gem from the outside world into the divine nature of Bali.
A unique development on the border of a tropical river with several waterfalls, deep jungle forest
and a new vibrant community.
It has two temples on its territory, and one is a sacred water temple and a diverse community
program - a restaurant with a world ́s top chef, gym, a luxurious spa with pool, sauna, cold
plunge and much more.
Apart from the numerous communal facilities 17 villas in total are planned to be built ranging from 1-4 beds, with
extraordinary architecture that combines the minimalist approach with contemporary sustainable
bamboo structures. The vision is to create a space of mindfulness and harmony with nature. All
the villas are hidden into the slope of jungles giving privacy, spaciousness and magnificent
views on the river and tropical forest shaping a new community of like minded people.
This divine development sits a few minutes from the city center of Ubud, yet it’s surrounded by jungle making it
feel like you arrived in the middle of nowhere. In the top you have vast views, sunset and even
the ocean in Sanur. At the bottom there is a big river that holds no less than 3 waterfalls, right in
our backyard.
UBUD is the center of spiritual tourism in Bali. It's been a city since before tourism so it has a lot
of its own culture. It has around 30 000 residents and about 3 million tourists visit every year.
Our location is close to central to offer all of the amenities of city living, but still slightly removed
so you get the feeling of your own slice of paradise.
There are 17 villas ranging in size from 1-4 bedrooms and from $300,000 to $1.5 million in price available.
N.B The property will be under full management so whenever you are not staying in your house it can make money for you. ROI is expected to be around 15% per year after cost and taxes.
Please call either Naomi or Heidi to discuss your requirements:
... ...
... ... View more View less Villa Sarang Koncept . Název pochází z balijského slova, které znamená "hnízdo". Tato samostatně stojící vila se dvěma ložnicemi se nachází na velmi strmém svahu u tropické řeky s vodopády v Laplapan, Ubud. Pouhých 50 metrů od vody nám otevřené betonové terasy umožňují nádherný výhled na scenérii džungle, řeky a krásných balijských východů a západů slunce. Dům se skládá ze tří betonových hmot, které jsou uspořádány na terasovitě s výškou poloviny podlaží (1,5 m). Každé patro sestavuje jedinečný program prostorů, který se dívá ze spodního patra, kde se nachází prostorná hlavní ložnice s vlastní koupelnou a vestavěnou skříní. Ložnice se otevírá na prostornou terasu s malým přírodním bazénem. Po schodišti vyhlížícím jeskyni o půl úrovně výš se dostaneme na úroveň druhé ložnice s vlastní koupelnou a velkým balkonem. Tuto úroveň lze volitelně uspořádat do velké pracovní nebo studiové místnosti. Když se dostaneme do nejvyššího patra minimalistické betonové konstrukce, ocitáme se na vstupní úrovni domu. Toto patro se skládá z velké kuchyně s jídelnou v baru-kuchyňském ostrůvku, obývacího pokoje s promítáním projektoru a stolování pod širým nebem s grilem. Poté můžete vystoupat po schodech vedoucích přes zelené střechy do nejvyššího patra domu - šikmého bambusového baldachýnu vyvýšeného nad hlavu, abyste mohli pozorovat nádherný výhled do okolí a užívat si klid balijského vzduchu. Tento jedinečný prostor v budoárovém přístřešku s kulatou pohovkou a barem nastaveným do otvoru baldachýnu. Hlavním materiálem domu je minimalistický leštěný beton s různými povrchovými úpravami, jako jsou textury, přírodní kámen a luxusní dekorativní panely. Má udržitelné recyklované dřevo Ulin jako hlavní podlahový materiál pro ložnice a schodiště a leštěný beton pro společné prostory. Všechny okenní rámy a dveře jsou vyrobeny z místního dřeva, stejně jako dům má některé recyklované tradiční dřevěné dveře. Horní stříška využívá udržitelný bambus jako střešní konstrukci a krycí materiál. Dům se ochlazuje přirozeně vložením do svahu a přirozeným větráním. Má zeleň po celém povrchu střechy, což z ní činí nedílnou součást džungle Tajná vesnice vodopádů je skrytým klenotem před okolním světem do božské přírody Bali. Unikátní zástavba na hranici tropické řeky s několika vodopády, hlubokým pralesem džungle a novou pulzující komunitou. Na svém území má dva chrámy, jeden je posvátným vodním chrámem a pestrým komunitním programem - restaurace se špičkovým světovým šéfkuchařem, posilovna, luxusní lázně s bazénem, saunou, otužováním a mnoho dalšího. Kromě četných společných zařízení je plánována výstavba celkem 17 vil s 1-4 lůžky s mimořádnou architekturou, která kombinuje minimalistický přístup se současnými udržitelnými bambusovými konstrukcemi. Vizí je vytvořit prostor všímavosti a harmonie s přírodou. Všechny vily jsou ukryty ve svahu džungle, což poskytuje soukromí, prostornost a nádherný výhled na řeku a tropický prales, který vytváří novou komunitu podobně smýšlejících lidí. Tato božská zástavba se nachází pár minut od centra města Ubud, přesto je obklopena džunglí, takže máte pocit, jako byste přijeli uprostřed ničeho. Nahoře se vám naskytne nádherný výhled, západ slunce a dokonce i oceán v Sanuru. Na dně je velká řeka, která pojme ne méně než 3 vodopády, přímo na našem dvorku. UBUD je centrem duchovní turistiky na Bali. Je to město ještě před turistickým ruchem, takže má hodně své vlastní kultury. Má přibližně 30 000 obyvatel a ročně ji navštíví asi 3 miliony turistů. Naše poloha se nachází v blízkosti centra, abychom nabídli veškeré vybavení městského života, ale stále mírně vzdálené, takže získáte pocit vlastního kousku ráje. K dispozici je 17 vil o velikosti od 1 do 4 ložnic a ceně od 300 000 do 1,5 milionu dolarů. Poznámka: Nemovitost bude plně spravována, takže kdykoli nebudete bydlet ve svém domě, může vám vydělat peníze. Očekává se, že návratnost investic se bude pohybovat kolem 15 % ročně po odečtení nákladů a daní. Zavolejte prosím Naomi nebo Heidi a prodiskutujte své požadavky: ... ... ... ... Villa Sarang Concept . De naam komt van het Balinese woord dat het "nest" betekent. Deze vrijstaande villa met twee slaapkamers is gelegen op de zeer steile helling bij de tropische rivier met watervallen in Laplapan, Ubud. Op slechts 50 meter afstand van het water bieden de geopende betonnen terrassen ons een prachtig uitzicht op het landschap van de jungle, de rivier en de prachtige Balinese zonsopgangen en zonsondergangen. Het huis bestaat uit drie betonnen volumes, die zijn gerangschikt op de terrasvormige topografie met elk een verhoging van een halve verdiepingshoogte (1,5 m). Elke verdieping heeft een uniek programma van ruimtes, starend vanaf het lagere niveau dat plaats biedt aan een ruime hoofdslaapkamer met ensuite badkamer en een ingebouwde kledingkast. De slaapkamer komt uit op het ruime terras met een klein natuurlijk zwembad met uitzicht op de natuur. Als we een half niveau omhoog gaan via een grotachtige trap, bereiken we het niveau van de tweede slaapkamer met ensuite badkamer en een groot balkon. Deze verdieping kan optioneel worden ingericht tot een grote werk- of atelierruimte. Als we het bovenste niveau van de minimalistische betonnen structuur bereiken, bevinden we ons op het instapniveau van het huis. Deze verdieping bestaat uit een grote keuken met een eet-in-bar-kookeiland, een woonkamer met een projectiescherm en een openluchtdiner met barbecue. Dan kan men klimmen via de trap die leidt door de groene daken naar het bovenste niveau van het huis - een schuine bamboe luifel die erboven is opgeheven om het prachtige uitzicht op de omgeving te observeren en te genieten van de rust van de Balinese lucht. Deze unieke ruimte in een boudoirschuilplaats met ronde bank en een bar die is opgesteld tot aan de luifelopening. Het hoofdmateriaal van het huis is minimalistisch gepolijst beton met verschillende afwerkingen, zoals texturen, natuursteen en luxe decoratieve panelen. Het heeft duurzaam teruggewonnen Ulin-hout als het belangrijkste vloermateriaal voor de slaapkamers en trappen, en gepolijst beton voor de gemeenschappelijke ruimtes. Alle kozijnen en deuren zijn gemaakt van lokaal hout, en het huis heeft een aantal teruggewonnen traditionele houten deuren. De bovenste luifel maakt gebruik van duurzaam bamboe als dakconstructie en bekledingsmateriaal. Het huis wordt op natuurlijke wijze gekoeld door het in een helling te plaatsen en natuurlijke ventilatie te gebruiken. Het heeft groen over de hele dakoppervlakken, waardoor het een intrinsiek onderdeel is van de jungle Geheim watervaldorp is de verborgen parel van de buitenwereld in de goddelijke natuur van Bali. Een unieke ontwikkeling aan de rand van een tropische rivier met verschillende watervallen, diep junglebos en een nieuwe levendige gemeenschap. Het heeft twee tempels op zijn grondgebied, en één is een heilige watertempel en een divers gemeenschapsprogramma - een restaurant met 's werelds beste chef-kok, een fitnessruimte, een luxe spa met zwembad, sauna, koude duik en nog veel meer. Afgezien van de vele gemeenschappelijke voorzieningen, zijn er in totaal 17 villa's gepland, variërend van 1-4 bedden, met buitengewone architectuur die de minimalistische benadering combineert met eigentijdse duurzame bamboestructuren. De visie is om een ruimte van mindfulness en harmonie met de natuur te creëren. Alle villa's zijn verborgen in de helling van jungles en bieden privacy, ruimte en een prachtig uitzicht op de rivier en het tropische bos en vormen een nieuwe gemeenschap van gelijkgestemde mensen. Deze goddelijke ontwikkeling ligt op een paar minuten van het stadscentrum van Ubud, maar het is omgeven door jungle waardoor het voelt alsof je in de middle of nowhere bent aangekomen. In de top heb je weidse uitzichten, zonsondergang en zelfs de oceaan in Sanur. Onderaan is er een grote rivier met maar liefst 3 watervallen, midden in onze achtertuin. UBUD is het centrum van spiritueel toerisme op Bali. Het is al een stad sinds vóór het toerisme, dus het heeft veel van zijn eigen cultuur. Het heeft ongeveer 30.000 inwoners en jaarlijks bezoeken ongeveer 3 miljoen toeristen. Onze locatie ligt dicht bij het centrum om alle voorzieningen van het stadsleven te bieden, maar toch een beetje verwijderd, zodat je het gevoel krijgt van je eigen stukje paradijs. Er zijn 17 villa's beschikbaar, variërend in grootte van 1-4 slaapkamers en van $ 300,000 tot $ 1.5 miljoen in prijs. NB De woning wordt volledig beheerd, dus wanneer u niet in uw huis verblijft, kan het geld voor u opleveren. De ROI zal naar verwachting ongeveer 15% per jaar bedragen na aftrek van kosten en belastingen. Bel Naomi of Heidi om uw wensen te bespreken: ... ... ... ... Villa Sarang Konzept . Der Name kommt vom balinesischen Wort und bedeutet "Nest". Diese freistehende Villa mit zwei Schlafzimmern befindet sich am sehr steilen Hang am tropischen Fluss mit Wasserfällen in Laplapan, Ubud. Da wir nur 50 Meter vom Wasser entfernt sind, ermöglichen uns die geöffneten Betonterrassen einen herrlichen Blick auf die Landschaft des Dschungels, des Flusses und der wunderschönen balinesischen Sonnenauf- und -untergänge. Das Haus besteht aus drei Betonkörpern, die auf der terrassierten Topografie mit einer Erhöhung von jeweils einer halben Geschosshöhe (1,5 m) angeordnet sind. Jede Etage verfügt über ein einzigartiges Raumprogramm, das von der unteren Ebene aus betrachtet wird, in der sich ein geräumiges Hauptschlafzimmer mit eigenem Bad und Einbauschrank befindet. Das Schlafzimmer öffnet sich zur geräumigen Terrasse mit einem kleinen natürlichen Swimmingpool. Über eine Treppe in Höhlenoptik erreichen wir die Ebene des zweiten Schlafzimmers mit eigenem Bad und einem großen Balkon. Diese Ebene kann optional zu einem großen Arbeits- oder Atelierraum umgestaltet werden. Als wir die oberste Ebene der minimalistischen Betonstruktur erreichen, befinden wir uns auf der Eingangsebene des Hauses. Diese Etage besteht aus einer großen Küche mit einer Bar-Kücheninsel, einem Wohnzimmer mit einem Projektor und einem Esszimmer im Freien mit Grill. Dann kann man die Treppe hinaufsteigen, die durch die grünen Dächer in die oberste Ebene des Hauses führt - ein schräges Bambusdach, das darüber erhöht ist, um die herrliche Aussicht auf die Umgebung zu beobachten und die Ruhe der balinesischen Luft zu genießen. Dieser einzigartige Raum in einem Boudoir-Unterstand mit abgerundetem Sofa und einer Bar, die bis zur Öffnung des Vordachs eingerichtet ist. Das Hauptmaterial des Hauses ist minimalistischer, polierter Beton mit verschiedenen Oberflächen, wie Texturen, Naturstein und luxuriösen dekorativen Paneelen. Es hat nachhaltig wiederverwertetes Ulin-Holz als Hauptbodenmaterial für die Schlafzimmer und Treppen und polierten Beton für die Gemeinschaftsbereiche. Alle Fensterrahmen und Türen sind aus lokalem Holz gefertigt, und das Haus hat einige wiederverwertete traditionelle Holztüren. Für das obere Vordach wird nachhaltiger Bambus als Dachkonstruktion und Verkleidungsmaterial verwendet. Das Haus wird auf natürliche Weise gekühlt, indem es in den Hang eingesetzt wird und eine natürliche Belüftung nutzt. Es hat Grün auf den Dachflächen, was es zu einem wesentlichen Teil des Dschungels macht. Das geheime Wasserfalldorf ist das versteckte Juwel vor der Außenwelt in der göttlichen Natur von Bali. Eine einzigartige Entwicklung am Rande eines tropischen Flusses mit mehreren Wasserfällen, tiefem Dschungelwald und einer neuen lebendigen Gemeinschaft. Es hat zwei Tempel auf seinem Territorium, und einer ist ein Tempel des heiligen Wassers und ein vielfältiges Gemeinschaftsprogramm - ein Restaurant mit einem Weltspitzenkoch, ein Fitnessraum, ein luxuriöses Spa mit Pool, Sauna, kaltem Bad und vielem mehr. Neben den zahlreichen Gemeinschaftseinrichtungen sollen insgesamt 17 Villen mit 1-4 Betten gebaut werden, mit einer außergewöhnlichen Architektur, die den minimalistischen Ansatz mit zeitgemäßen, nachhaltigen Bambusstrukturen verbindet. Die Vision ist es, einen Raum der Achtsamkeit und Harmonie mit der Natur zu schaffen. Alle Villen sind am Hang des Dschungels versteckt und bieten Privatsphäre, Geräumigkeit und einen herrlichen Blick auf den Fluss und den tropischen Wald, wodurch eine neue Gemeinschaft von Gleichgesinnten entsteht. Diese göttliche Anlage liegt nur wenige Minuten vom Stadtzentrum von Ubud entfernt, ist aber von Dschungel umgeben, so dass es sich anfühlt, als wäre man mitten im Nirgendwo angekommen. Oben haben Sie einen weiten Blick, den Sonnenuntergang und sogar das Meer in Sanur. Unten befindet sich ein großer Fluss, der nicht weniger als 3 Wasserfälle enthält, direkt in unserem Hinterhof. UBUD ist das Zentrum des spirituellen Tourismus auf Bali. Es war schon vor dem Tourismus eine Stadt, also hat sie viel von ihrer eigenen Kultur. Sie hat rund 30 000 Einwohner und etwa 3 Millionen Touristen besuchen sie jedes Jahr. Unsere Lage ist in der Nähe des Zentrums, um alle Annehmlichkeiten des Stadtlebens zu bieten, aber immer noch etwas entfernt, damit Sie das Gefühl Ihres eigenen Stücks Paradies bekommen. Es stehen 17 Villen mit einer Größe von 1 bis 4 Schlafzimmern und einem Preis von 300.000 bis 1,5 Millionen US-Dollar zur Verfügung. N.B Die Immobilie wird vollständig verwaltet, so dass Sie, wenn Sie nicht in Ihrem Haus wohnen, Geld verdienen können. Es wird erwartet, dass der ROI nach Kosten und Steuern bei etwa 15 % pro Jahr liegen wird. Bitte rufen Sie entweder Naomi oder Heidi an, um Ihre Anforderungen zu besprechen: ... ... ... ... Villa Sarang Concept . The name comes from Balinese word meaning the “nest”. This two bedroom detached villa is situated on the very steep slope by the tropical river with waterfalls in Laplapan, Ubud. Being just 50 meters away from the water its opened concrete terraces allow us to have magnificent views on the scenery of the jungles, the river and the beautiful Balinese sunrises and sunsets.
The house is comprised of three concrete volumes, which are arranged on the terraced topography with a raise of half floor height each (1.5m). Each floor assembles a unique program of spaces, staring from the lower level which accommodates a spacious master bedroom with ensuite bathroom and a built in wardrobe. The bedroom opens up to the spacious terrace with a small natural plunge looking swimming pool. Going half level up by a cave looking stair we reach the level of the second bedroom with ensuite bathroom and a large balcony. This level can be optionally arranged into a large working or studio room. Reaching the top level of the minimalistic concrete structure we find ourselves on the house entry level. This floor consists of a large kitchen with a dine in bar-kitchen island, a living room with a projector screening and an open air dinning with barbecue. Then one can climb by the stairs leading through the green roofs to the top level of the house - a pitched bamboo canopy raised above in order to observe the gorgeous views of the surroundings and enjoy the tranquility of the Balinese air. This unique space in a boudoir shelter with rounded sofa and a bar set up to the canopy opening.
The house main material is minimalistic polished concrete with different finishes, like textures, natural stone and luxurious decorative panels. It has sustainable reclaimed Ulin timber as the main floor material for the bedrooms and stairs, and polished concrete for the communal areas. All the window frames and doors are made of local timber, as well as the house has some reclaimed traditional timber doors. The top canopy uses sustainable bamboo as the roof structure and covering material. The house is cooled down naturally by being inserted into slope and using natural ventilation. It has greenery throughout the roof’s surfaces, making it an intrinsic part of the jungle
Secret waterfall village is the hidden gem from the outside world into the divine nature of Bali.
A unique development on the border of a tropical river with several waterfalls, deep jungle forest
and a new vibrant community.
It has two temples on its territory, and one is a sacred water temple and a diverse community
program - a restaurant with a world ́s top chef, gym, a luxurious spa with pool, sauna, cold
plunge and much more.
Apart from the numerous communal facilities 17 villas in total are planned to be built ranging from 1-4 beds, with
extraordinary architecture that combines the minimalist approach with contemporary sustainable
bamboo structures. The vision is to create a space of mindfulness and harmony with nature. All
the villas are hidden into the slope of jungles giving privacy, spaciousness and magnificent
views on the river and tropical forest shaping a new community of like minded people.
This divine development sits a few minutes from the city center of Ubud, yet it’s surrounded by jungle making it
feel like you arrived in the middle of nowhere. In the top you have vast views, sunset and even
the ocean in Sanur. At the bottom there is a big river that holds no less than 3 waterfalls, right in
our backyard.
UBUD is the center of spiritual tourism in Bali. It's been a city since before tourism so it has a lot
of its own culture. It has around 30 000 residents and about 3 million tourists visit every year.
Our location is close to central to offer all of the amenities of city living, but still slightly removed
so you get the feeling of your own slice of paradise.
There are 17 villas ranging in size from 1-4 bedrooms and from $300,000 to $1.5 million in price available.
N.B The property will be under full management so whenever you are not staying in your house it can make money for you. ROI is expected to be around 15% per year after cost and taxes.
Please call either Naomi or Heidi to discuss your requirements:
... ...
... ... Villa Sarang Conceito . O nome vem da palavra balinesa que significa "ninho". Esta moradia isolada de dois quartos está situada na encosta muito íngreme junto ao rio tropical com cascatas em Laplapan, Ubud. Estando apenas a 50 metros da água, os seus terraços de betão abertos permitem-nos ter vistas magníficas sobre a paisagem das selvas, o rio e os belos nasceres e pores do sol balineses. A casa é composta por três volumes de concreto, que estão dispostos na topografia do terraço com uma elevação de meio andar de altura cada (1,5m). Cada andar monta um programa único de espaços, olhando a partir do nível inferior, que acomoda um espaçoso quarto principal com casa de banho privativa e um roupeiro embutido. O quarto abre-se para o espaçoso terraço com uma pequena piscina com aspecto de mergulho natural. Subindo meio nível por uma escada com aparência de caverna, chegamos ao nível do segundo quarto com banheiro privativo e uma grande varanda. Este nível pode ser opcionalmente organizado em uma grande sala de trabalho ou estúdio. Atingindo o nível superior da estrutura de concreto minimalista nos encontramos no nível de entrada da casa. Este piso é composto por uma grande cozinha com uma ilha de jantar no bar-cozinha, uma sala de estar com um projector e uma sala de jantar ao ar livre com churrasqueira. Em seguida, pode-se subir pelas escadas que levam através dos telhados verdes para o nível superior da casa - um dossel de bambu inclinado levantado acima, a fim de observar as vistas deslumbrantes dos arredores e desfrutar da tranquilidade do ar balinês. Este espaço único em um abrigo boudoir com sofá arredondado e um bar montado para a abertura do dossel. O material principal da casa é concreto polido minimalista com diferentes acabamentos, como texturas, pedra natural e luxuosos painéis decorativos. Tem madeira Ulin recuperada sustentável como material do piso principal para os quartos e escadas, e concreto polido para as áreas comuns. Todas as esquadrias e portas são feitas de madeira local, bem como a casa tem algumas portas de madeira tradicionais recuperadas. O dossel superior usa bambu sustentável como estrutura do telhado e material de cobertura. A casa é resfriada naturalmente, sendo inserida em declive e usando ventilação natural. Tem vegetação em toda a superfície do telhado, tornando-se uma parte intrínseca da selva Secret cachoeira aldeia é a joia escondida do mundo exterior para a natureza divina de Bali. Um empreendimento único na beira de um rio tropical com várias cachoeiras, floresta profunda e uma nova comunidade vibrante. Tem dois templos em seu território, e um é um templo de águas sagradas e um programa comunitário diversificado - um restaurante com um chef de topo do mundo, ginásio, um spa luxuoso com piscina, sauna, mergulho frio e muito mais. Além das inúmeras instalações comuns, 17 villas no total estão planejadas para serem construídas variando de 1 a 4 camas, com arquitetura extraordinária que combina a abordagem minimalista com estruturas de bambu sustentáveis contemporâneas. A visão é criar um espaço de atenção plena e harmonia com a natureza. Todas as villas estão escondidas na encosta das selvas dando privacidade, amplitude e vistas magníficas sobre o rio e a floresta tropical moldando uma nova comunidade de pessoas com a mesma mente. Este desenvolvimento divino fica a poucos minutos do centro da cidade de Ubud, mas é cercado pela selva, fazendo parecer que você chegou no meio do nada. No topo você tem vastas vistas, pôr do sol e até mesmo o oceano em Sanur. No fundo há um grande rio que comporta nada menos que 3 cachoeiras, bem no nosso quintal. UBUD é o centro do turismo espiritual em Bali. É uma cidade desde antes do turismo, então tem muito de sua própria cultura. Tem cerca de 30 000 residentes e cerca de 3 milhões de turistas visitam todos os anos. Nossa localização é perto do centro para oferecer todas as comodidades da vida na cidade, mas ainda ligeiramente removido para que você tenha a sensação de sua própria fatia do paraíso. Há 17 moradias que variam em tamanho de 1-4 quartos e de US $ 300.000 a US $ 1,5 milhão em preço disponível. N.B A propriedade estará sob gestão total para que sempre que você não estiver hospedado em sua casa pode ganhar dinheiro para você. Espera-se que o ROI seja de cerca de 15% ao ano após custos e impostos. Por favor, ligue para Naomi ou Heidi para discutir suas necessidades: ... ... ... ... Villa Sarang Concept . Il nome deriva dalla parola balinese che significa "nido". Questa villa indipendente con due camere da letto si trova sul pendio molto ripido vicino al fiume tropicale con cascate a Laplapan, Ubud. Essendo a soli 50 metri dall'acqua, le sue terrazze di cemento aperte ci permettono di avere una magnifica vista sullo scenario delle giungle, sul fiume e sulle splendide albe e tramonti balinesi. La casa è composta da tre volumi in cemento, che sono disposti sulla topografia terrazzata con un rialzo di metà piano di altezza ciascuno (1,5 m). Ogni piano assembla un programma unico di spazi, a partire dal livello inferiore che ospita una spaziosa camera da letto principale con bagno privato e un armadio a muro. La camera da letto si apre sulla spaziosa terrazza con una piccola piscina naturale. Salendo a metà livello da una scala che sembra una grotta raggiungiamo il livello della seconda camera da letto con bagno privato e un ampio balcone. Questo livello può essere organizzato opzionalmente in una grande sala di lavoro o studio. Raggiungendo il livello superiore della struttura minimalista in cemento ci troviamo al livello di ingresso della casa. Questo piano è composto da una grande cucina con un'isola bar-cucina, un soggiorno con proiettore e una sala da pranzo all'aperto con barbecue. Poi si può salire per le scale che portano attraverso i tetti verdi al livello superiore della casa - un baldacchino di bambù spiovente sollevato sopra per osservare le splendide viste dei dintorni e godersi la tranquillità dell'aria balinese. Questo spazio unico in un rifugio boudoir con divano arrotondato e un bar allestito fino all'apertura del baldacchino. Il materiale principale della casa è il cemento lucidato minimalista con diverse finiture, come trame, pietra naturale e lussuosi pannelli decorativi. Ha il legno di recupero sostenibile di Ulin come materiale del pavimento principale per le camere da letto e le scale e il cemento lucidato per le aree comuni. Tutti i telai delle finestre e le porte sono realizzati in legno locale, così come la casa ha alcune porte in legno tradizionale di recupero. La tettoia superiore utilizza bambù sostenibile come struttura del tetto e materiale di copertura. La casa viene raffreddata naturalmente essendo inserita in pendenza e utilizzando la ventilazione naturale. Ha vegetazione su tutte le superfici del tetto, rendendolo una parte intrinseca della giungla Il villaggio segreto della cascata è la gemma nascosta dal mondo esterno nella natura divina di Bali. Uno sviluppo unico sul bordo di un fiume tropicale con diverse cascate, una profonda foresta nella giungla e una nuova comunità vibrante. Ha due templi sul suo territorio, e uno è un tempio dell'acqua sacra e un programma comunitario diversificato: un ristorante con uno chef di fama mondiale, una palestra, una lussuosa spa con piscina, sauna, immersione fredda e molto altro. Oltre alle numerose strutture comuni, è prevista la costruzione di 17 ville in totale, che vanno da 1 a 4 posti letto, con un'architettura straordinaria che combina l'approccio minimalista con strutture contemporanee in bambù sostenibili. La visione è quella di creare uno spazio di consapevolezza e armonia con la natura. Tutte le ville sono nascoste nel pendio della giungla che offre privacy, spaziosità e magnifiche viste sul fiume e sulla foresta tropicale che formano una nuova comunità di persone che la pensano allo stesso modo. Questo sviluppo divino si trova a pochi minuti dal centro della città di Ubud, ma è circondato dalla giungla che ti fa sentire come se fossi arrivato nel bel mezzo del nulla. In cima si ha una vasta vista, il tramonto e persino l'oceano a Sanur. In fondo c'è un grande fiume che contiene non meno di 3 cascate, proprio nel nostro cortile. UBUD è il centro del turismo spirituale a Bali. È una città da prima del turismo, quindi ha molta della sua cultura. Ha circa 30 000 abitanti e circa 3 milioni di turisti la visitano ogni anno. La nostra posizione è vicino al centro per offrire tutti i comfort della vita di città, ma ancora leggermente rimosso in modo da avere la sensazione della propria fetta di paradiso. Ci sono 17 ville di dimensioni variabili da 1 a 4 camere da letto e da $ 300.000 a $ 1,5 milioni di prezzo disponibili. N.B. La proprietà sarà in piena gestione quindi ogni volta che non soggiornerai nella tua casa potrà fare soldi per te. Il ROI dovrebbe essere di circa il 15% all'anno al netto dei costi e delle imposte. Chiama Naomi o Heidi per discutere le tue esigenze: ... ... ... ... Концепция виллы Саранг. Название происходит от балийского слова, означающего «гнездо». Эта отдельно стоящая вилла с двумя спальнями расположена на очень крутом склоне у тропической реки с водопадами в Лаплапане, Убуд. Находясь всего в 50 метрах от воды, его открытые бетонные террасы позволяют нам иметь великолепный вид на пейзажи джунглей, реку и красивые балийские восходы и закаты. Дом состоит из трех бетонных объемов, которые расположены на террасном рельефе с возвышением на половину этажа каждый (1,5 м). Каждый этаж представляет собой уникальную программу пространств, смотрящих с нижнего уровня, который вмещает просторную главную спальню с ванной комнатой и встроенным шкафом. Спальня выходит на просторную террасу с небольшим небольшим бассейном с видом на естественную природу. Поднявшись на полуровня вверх по лестнице, похожей на пещеру, мы попадаем на уровень второй спальни с ванной комнатой и большим балконом. Этот уровень может быть опционально оборудован в большую рабочую или студийную комнату. Достигнув верхнего уровня минималистичной бетонной конструкции, мы оказываемся на уровне входа в дом. Этот этаж состоит из большой кухни с обеденной зоной в баре-кухонном острове, гостиной с проекционным экраном и столовой на открытом воздухе с барбекю. Затем можно подняться по лестнице, ведущей через зеленые крыши на верхний уровень дома - скатный бамбуковый навес, приподнятый наверху, чтобы наблюдать великолепные виды на окрестности и наслаждаться спокойствием балийского воздуха. Это уникальное пространство в будуарном навесе с округлым диваном и барной стойкой, установленной до отверстия навеса. Основным материалом дома является минималистичный полированный бетон с различной отделкой, такой как текстуры, натуральный камень и роскошные декоративные панели. Он имеет экологически чистую регенерированную древесину Ulin в качестве основного материала пола для спален и лестниц, а также полированный бетон для мест общего пользования. Все оконные рамы и двери изготовлены из местной древесины, а также в доме есть несколько восстановленных традиционных деревянных дверей. В верхнем навесе используется устойчивый бамбук в качестве конструкции крыши и укрывного материала. Дом охлаждается естественным путем вставки в наклон и использования естественной вентиляции. Он покрыт зеленью по всей поверхности крыши, что делает его неотъемлемой частью джунглей Секретная деревня водопадов - это скрытая жемчужина от внешнего мира в божественной природе Бали. Уникальная застройка на границе тропической реки с несколькими водопадами, густым лесом в джунглях и новым оживленным сообществом. На его территории находятся два храма, один из которых является храмом священной воды и разнообразной общественной программой – ресторан с лучшим шеф-поваром мира, тренажерный зал, роскошный спа-центр с бассейном, сауной, холодным купанием и многое другое. Помимо многочисленных коммунальных удобств, в общей сложности планируется построить 17 вилл с 1-4 спальнями с необычной архитектурой, сочетающей минималистский подход с современными устойчивыми бамбуковыми конструкциями. Видение состоит в том, чтобы создать пространство осознанности и гармонии с природой. Все виллы спрятаны в склоне джунглей, что дает уединение, простор и великолепный вид на реку и тропический лес, формируя новое сообщество единомышленников. Этот божественный комплекс находится в нескольких минутах от центра города Убуд, но он окружен джунглями, из-за чего кажется, что вы прибыли в глуши. На вершине открывается обширный вид, закат и даже океан в Сануре. Внизу есть большая река, которая вмещает не менее 3 водопадов, прямо на нашем заднем дворе. Убуд является центром духовного туризма на Бали. Это был город еще до появления туризма, поэтому у него много собственной культуры. В нем проживает около 30 000 жителей, и ежегодно его посещают около 3 миллионов туристов. Наше расположение близко к центру, чтобы предложить все удобства городской жизни, но все же немного удалено, чтобы вы почувствовали себя в своем собственном кусочке рая. Есть 17 вилл размером от 1 до 4 спален и ценой от 300 000 до 1,5 миллиона долларов. N.B: Недвижимость будет находиться под полным управлением, поэтому, когда вы не проживаете в своем доме, она может приносить вам деньги. Ожидается, что ROI составит около 15% в год после вычета затрат и налогов. Пожалуйста, позвоните Наоми или Хайди, чтобы обсудить ваши требования: ... ... ... ... Villa Sarang Concept . Le nom vient d’un mot balinais signifiant le « nid ». Cette villa individuelle de deux chambres est située sur la pente très raide de la rivière tropicale avec des cascades à Laplapan, Ubud. Étant à seulement 50 mètres de l’eau, ses terrasses en béton ouvertes nous permettent d’avoir une vue magnifique sur le paysage des jungles, de la rivière et des magnifiques levers et couchers de soleil balinais. La maison est composée de trois volumes en béton, qui sont disposés sur la topographie en terrasses avec une élévation d’un demi-étage chacun (1,5 m). Chaque étage assemble un programme unique d’espaces, en regardant depuis le niveau inférieur qui accueille une chambre principale spacieuse avec salle de bain attenante et une armoire intégrée. La chambre s’ouvre sur la terrasse spacieuse avec une petite piscine naturelle. En montant à mi-niveau par un escalier à la recherche d’une grotte, nous atteignons le niveau de la deuxième chambre avec salle de bain attenante et un grand balcon. Ce niveau peut être aménagé en option en une grande salle de travail ou un studio. En atteignant le niveau supérieur de la structure minimaliste en béton, nous nous retrouvons au niveau de l’entrée de la maison. Cet étage se compose d’une grande cuisine avec un îlot bar-cuisine, d’un salon avec projection de projecteur et d’une salle à manger en plein air avec barbecue. Ensuite, on peut monter par les escaliers menant à travers les toits verts au niveau supérieur de la maison - un auvent en bambou incliné élevé au-dessus afin d’observer la vue magnifique sur les environs et de profiter de la tranquillité de l’air balinais. Cet espace unique dans un abri boudoir avec un canapé arrondi et un bar aménagé jusqu’à l’ouverture de la verrière. Le matériau principal de la maison est le béton poli minimaliste avec différentes finitions, comme des textures, de la pierre naturelle et des panneaux décoratifs luxueux. Il a du bois d’Ulin récupéré de manière durable comme matériau de sol principal pour les chambres et les escaliers, et du béton poli pour les parties communes. Tous les cadres de fenêtres et les portes sont en bois local, et la maison a des portes en bois traditionnelles récupérées. L’auvent supérieur utilise du bambou durable comme structure de toit et matériau de couverture. La maison est rafraîchie naturellement en étant insérée dans la pente et en utilisant la ventilation naturelle. Il y a de la verdure sur toute la surface du toit, ce qui en fait une partie intrinsèque de la jungle Le village secret de la cascade est le joyau caché du monde extérieur dans la nature divine de Bali. Un développement unique au bord d’une rivière tropicale avec plusieurs cascades, une forêt de jungle profonde et une nouvelle communauté dynamique. Il a deux temples sur son territoire, et l’un est un temple de l’eau sacrée et un programme communautaire diversifié - un restaurant avec un grand chef du monde, une salle de sport, un spa luxueux avec piscine, sauna, bain froid et bien plus encore. Outre les nombreuses installations communes, 17 villas au total devraient être construites, allant de 1 à 4 lits, avec une architecture extraordinaire qui combine l’approche minimaliste avec des structures contemporaines en bambou durables. La vision est de créer un espace de pleine conscience et d’harmonie avec la nature. Toutes les villas sont cachées dans la pente de la jungle, ce qui donne de l’intimité, de l’espace et des vues magnifiques sur la rivière et la forêt tropicale, formant une nouvelle communauté de personnes partageant les mêmes idées. Ce développement divin se trouve à quelques minutes du centre-ville d’Ubud, mais il est entouré de jungle qui vous donne l’impression d’être arrivé au milieu de nulle part. Au sommet, vous avez une vue imprenable, le coucher du soleil et même l’océan à Sanur. Au fond, il y a une grande rivière qui contient pas moins de 3 cascades, juste dans notre jardin. UBUD est le centre du tourisme spirituel à Bali. C’est une ville qui n’est pas encore tournée vers le tourisme, donc elle a beaucoup de sa propre culture. Elle compte environ 30 000 habitants et environ 3 millions de touristes la visitent chaque année. Notre emplacement est proche du centre pour offrir toutes les commodités de la vie en ville, mais encore légèrement retiré afin que vous ayez le sentiment de votre propre coin de paradis. Il y a 17 villas dont la taille varie de 1 à 4 chambres et dont le prix varie de 300 000 $ à 1,5 million de dollars. N.B : La propriété sera sous gestion complète, donc chaque fois que vous ne séjournez pas dans votre maison, elle peut vous rapporter de l’argent. Le retour sur investissement devrait être d’environ 15 % par an après les coûts et les taxes. Appelez Naomi ou Heidi pour discuter de vos besoins : ... ... ... ... Koncepcja willi Sarang . Nazwa pochodzi od balijskiego słowa oznaczającego "gniazdo". Ta wolnostojąca willa z dwiema sypialniami położona jest na bardzo stromym zboczu nad tropikalną rzeką z wodospadami w Laplapan, Ubud. Będąc zaledwie 50 metrów od wody, otwarte betonowe tarasy pozwalają nam mieć wspaniałe widoki na scenerię dżungli, rzeki oraz pięknych balijskich wschodów i zachodów słońca. Dom składa się z trzech brył, które rozmieszczone są na tarasowej topografii z podwyższeniem o wysokości połowy piętra każdy (1,5 m). Każde piętro składa się z unikalnego programu przestrzeni, spoglądając z dolnego poziomu, w którym znajduje się przestronna główna sypialnia z łazienką i wbudowaną szafą. Sypialnia otwiera się na przestronny taras z małym naturalnym basenem wyglądającym na zanurzony. Idąc w górę schodami wyglądającymi na jaskinie, docieramy na poziom drugiej sypialni z łazienką i dużym balkonem. Poziom ten można opcjonalnie zaaranżować na duże pomieszczenie do pracy lub studio. Osiągając najwyższy poziom minimalistycznej konstrukcji znajdujemy się na poziomie wejścia do domu. Piętro to składa się z dużej kuchni z jadalnią w barze-wyspie kuchennej, salonu z projekcją oraz jadalni na świeżym powietrzu z grillem. Następnie można wspiąć się po schodach prowadzących przez zielone dachy na najwyższy poziom domu - skośny bambusowy baldachim podniesiony powyżej, aby obserwować wspaniałe widoki na okolicę i cieszyć się spokojem balijskiego powietrza. To wyjątkowa przestrzeń w buduarowym schronie z zaokrągloną sofą i barem ustawionym do otwarcia baldachimu. Głównym materiałem domu jest minimalistyczny polerowany o różnych wykończeniach, takich jak tekstury, kamień naturalny i luksusowe panele dekoracyjne. Zastosowano w nim zrównoważone drewno Ulin z odzysku jako główny materiał podłogowy do sypialni i schodów oraz polerowany do części wspólnych. Wszystkie ramy okienne i drzwi wykonane są z lokalnego drewna, a dom ma odzyskane tradycyjne drewniane drzwi. Górny baldachim wykorzystuje zrównoważony bambus jako konstrukcję dachu i materiał pokryciowy. Dom jest schładzany w sposób naturalny, poprzez wstawienie go na zbocze i zastosowanie naturalnej wentylacji. Ma zieleń na całej powierzchni dachu, co czyni go nieodłączną częścią dżungli Sekretna wioska wodospadu jest ukrytym klejnotem przed światem zewnętrznym w boskiej naturze Bali. Wyjątkowa inwestycja na granicy tropikalnej rzeki z kilkoma wodospadami, głębokim lasem dżungli i nową, tętniącą życiem społecznością. Na swoim terenie ma dwie świątynie, a jedna to świątynia świętej wody i różnorodny program społecznościowy - restauracja z najlepszym szefem kuchni na świecie, siłownia, luksusowe spa z basenem, sauną, zimnym zanurzeniem i wieloma innymi. Oprócz licznych obiektów komunalnych zaplanowano budowę łącznie 17 willi z 1-4 łóżkami, o niezwykłej architekturze, która łączy minimalistyczne podejście ze współczesnymi, zrównoważonymi konstrukcjami bambusowymi. Wizją jest stworzenie przestrzeni uważności i harmonii z naturą. Wszystkie wille są ukryte na zboczu dżungli, co zapewnia prywatność, przestronność i wspaniałe widoki na rzekę i las tropikalny, kształtując nową społeczność podobnie myślących ludzi. Ta boska inwestycja znajduje się kilka minut od centrum miasta Ubud, ale jest otoczona dżunglą, dzięki czemu czujesz się, jakbyś przybył w szczerym polu. Na szczycie roztaczają się rozległe widoki, zachód słońca, a nawet ocean w Sanur. Na dole znajduje się duża rzeka, która posiada nie mniej niż 3 wodospady, tuż za naszym podwórkiem. UBUD to centrum turystyki duchowej na Bali. Było to miasto jeszcze przed turystyką, więc ma wiele własnej kultury. Ma około 30 000 mieszkańców i odwiedza je co roku około 3 milionów turystów. Nasza lokalizacja znajduje się blisko centrum, aby zaoferować wszystkie udogodnienia życia w mieście, ale nadal nieco oddalona, dzięki czemu możesz poczuć się jak w swoim własnym raju. Dostępnych jest 17 willi o wielkości od 1 do 4 sypialni i cenie od 300 000 do 1,5 miliona dolarów. Uwaga: Nieruchomość będzie pod pełnym zarządzaniem, więc ilekroć nie przebywasz w swoim domu, może zarabiać dla Ciebie pieniądze. Oczekuje się, że zwrot z inwestycji wyniesie około 15% rocznie po odliczeniu kosztów i podatków. Zadzwoń do Naomi lub Heidi, aby omówić swoje wymagania: ... ... ... ...