PICTURES ARE LOADING...
House & single-family home for sale in Duppigheim
USD 516,866
House & Single-family home (For sale)
Reference:
EDEN-T95339956
/ 95339956
Reference:
EDEN-T95339956
Country:
FR
City:
Duppigheim
Postal code:
67120
Category:
Residential
Listing type:
For sale
Property type:
House & Single-family home
Property size:
8,234 sqft
Lot size:
8,439 sqft
Rooms:
6
Bedrooms:
4
WC:
2
Parkings:
1
Garages:
1
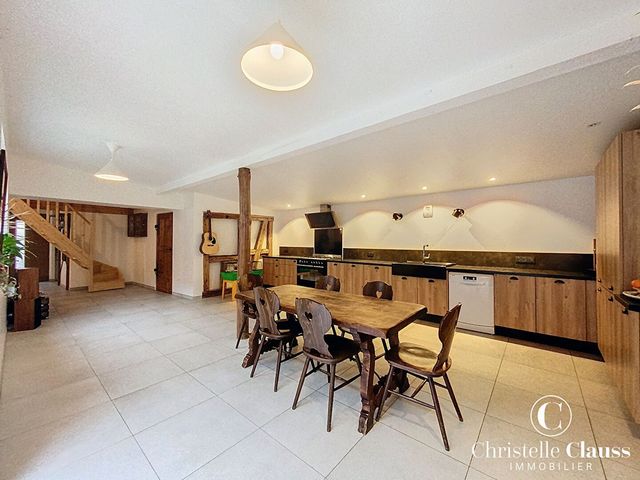

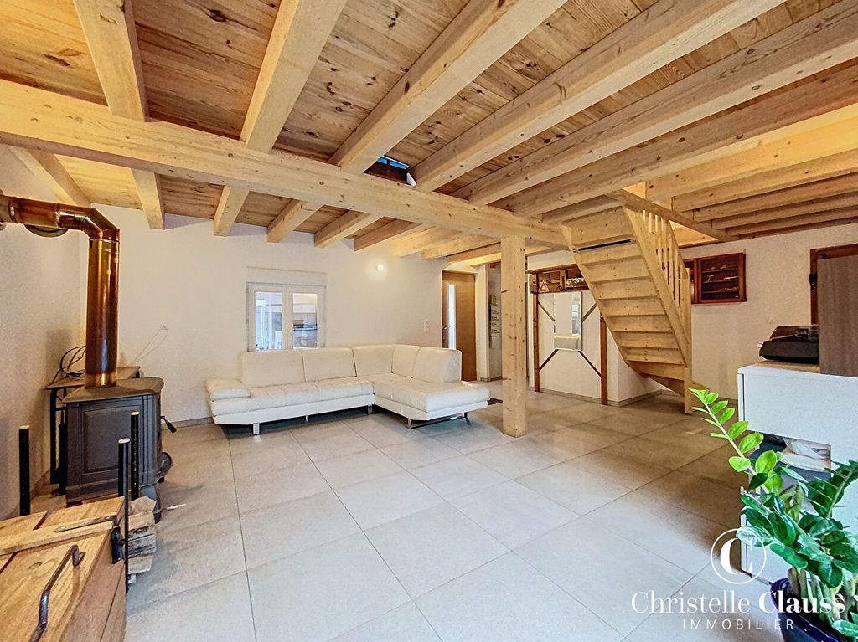


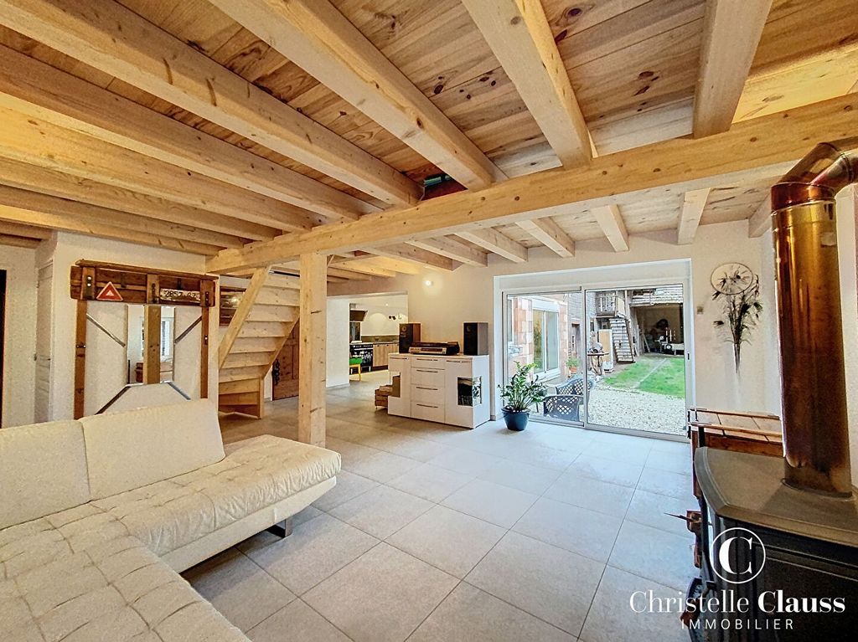
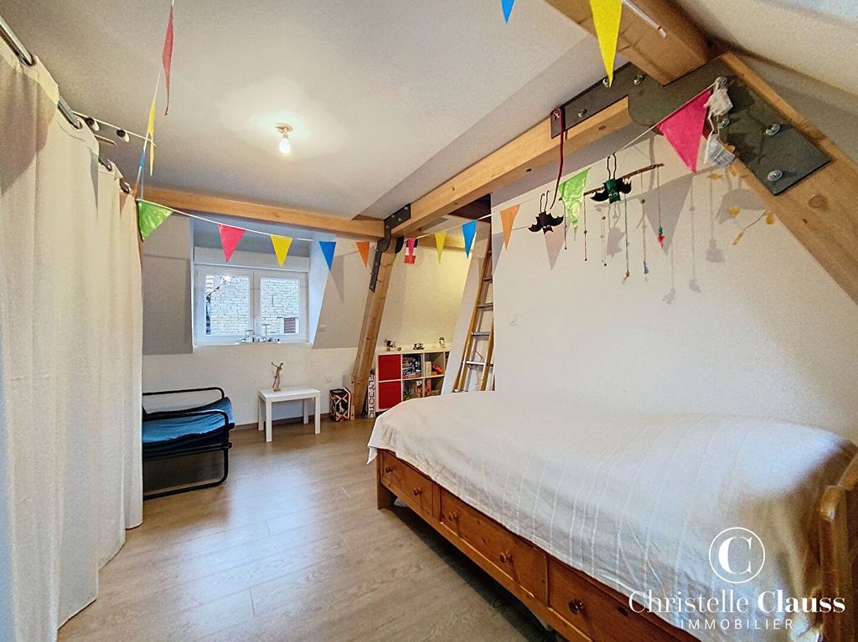
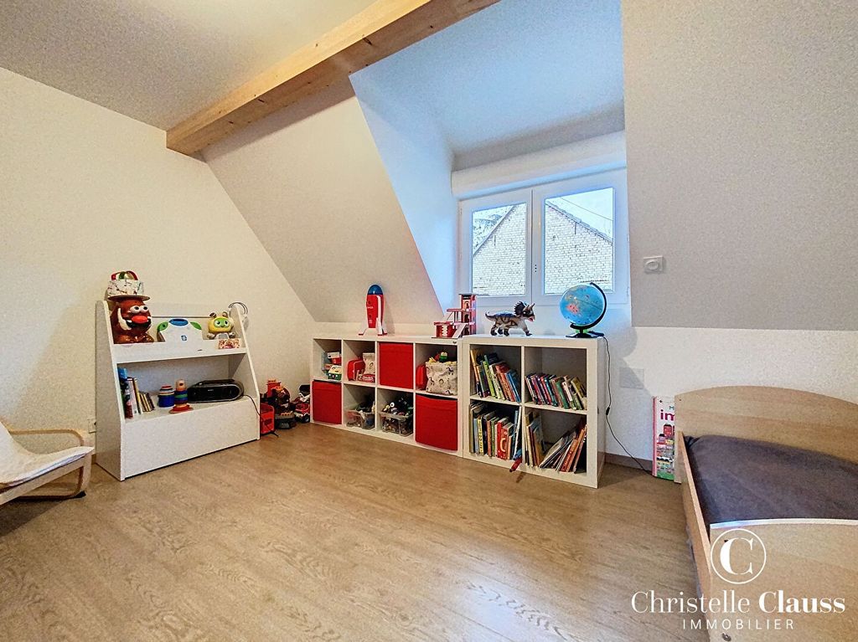


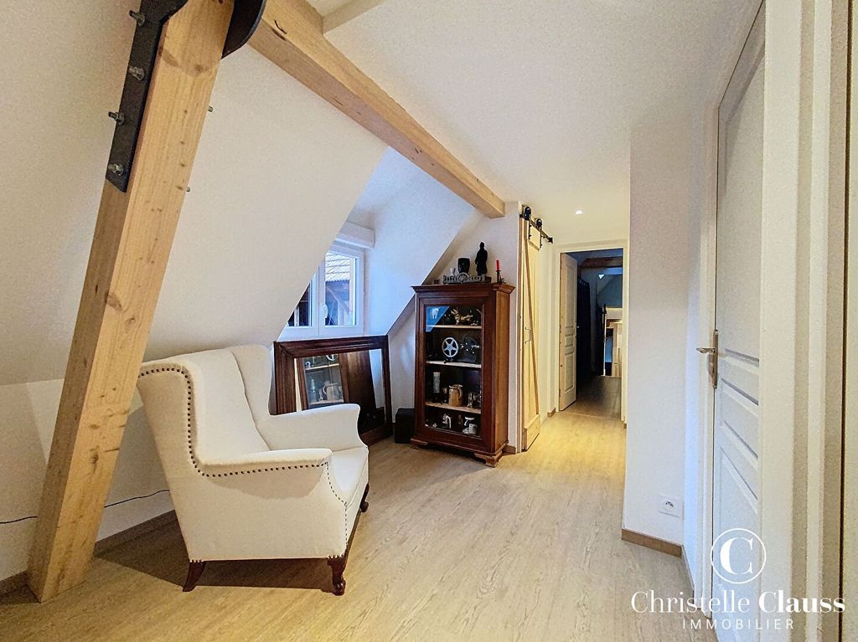
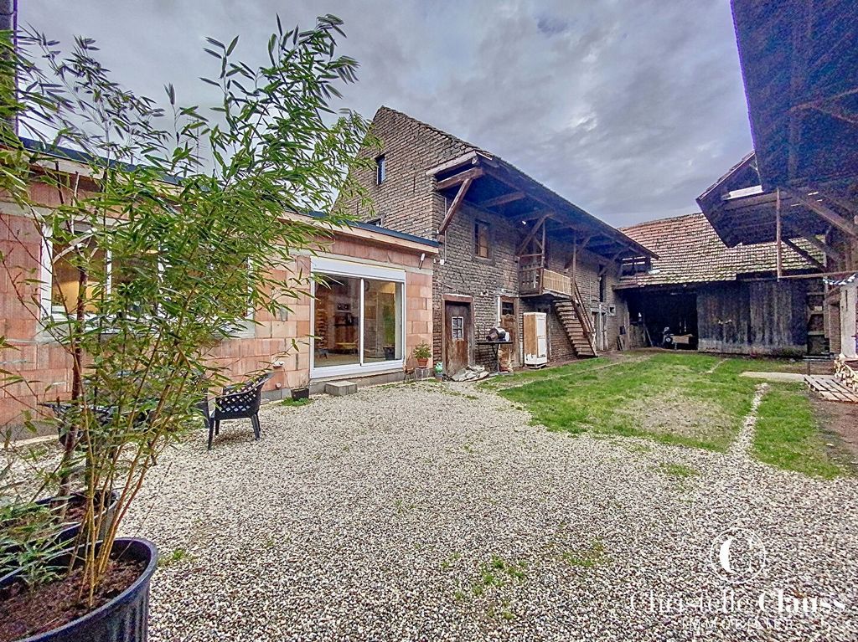


Features:
- Garage
- Garden
- Parking View more View less The perfect combination of the charm of the old and the new! RARE FOR SALE - Quiet, in the heart of the village of Duppigheim, very beautiful real estate complex composed of a residential house built in 2017, WITHOUT ANY WORK TO BE PLANNED (excluding façade), a surface area of 165m2 on the ground including 137 m2 of living space, and outbuildings of 600 m2, all on 7.84 ares of land. The house opens, on the ground floor, onto a spacious and bright living room of 70 m2 composed of a living room with a stove and a fitted and equipped kitchen with direct access to the outside and also includes a bedroom and a separate toilet. Upstairs, the hallway leads to three beautiful bedrooms, a shower room and a second separate toilet. The fully converted attic is currently used as a play area for children. Outside the house, a set of outbuildings with a total surface area of 600m2 can be converted into gîtes, guest rooms, professional premises or simply serve as storage or workshop. Ideal for craftsmen, professionals or investors! Finally, a garage and a pretty garden complete this property. ADDITIONAL INFORMATION: House from 2017 No interior work to be planned Laundry area accessible from the kitchen Electric shutters Gas underfloor heating on the ground floor Wood stove (5.00 % agency fees including VAT to be paid by the purchaser.)
Features:
- Garage
- Garden
- Parking La conjugaison parfaite entre le charme de l'ancien et le moderne ! RARE A LA VENTE - Au calme, au coeur du village de Duppigheim, très bel ensemble immobilier composé d'une maison d'habitation construite en 2017, SANS AUCUN TRAVAUX A PREVOIR (hors façade), d'une surface de 165m2 au sol dont 137 m2 habitables, et de dépendances de 600 m2, le tout sur 7.84 ares de terrain . La maison s'ouvre , au rez-de-chaussée, sur une spacieuse et lumineuse pièce de vie de 70 m2 composée d'un salon/séjour agrémenté d'un poêle et d'une cuisine aménagée et équipée avec accès direct à l'extérieur et comprend également une chambre un wc séparé. A l 'étage, le dégagement dessert trois belles chambres, une salle d'eau et un second wc séparé. Les combles entièrement aménagés, font actuellement office d'espace de jeux pour les enfants. A l'extérieur de la maison, un ensemble de dépendances d'une surface totale de 600m2 peuvent être aménagées en gîtes, chambres d'hôtes, local professionnel ou tout simplement servir de stockage ou d'atelier. Idéal pour les artisans, profession libérale ou investisseurs ! Pour finir, un garage et un coquet jardin viennent compléter ce bien. INFORMATIONS COMPLEMENTAIRES : Maison de 2017 Aucun travaux intérieurs à prévoir Espace buanderie accessible depuis la cuisine Volets électriques Chauffage gaz au sol au rez-de-chaussée Poêle à bois (5.00 % honoraires TTC à la charge de l'acquéreur.)
Features:
- Garage
- Garden
- Parking Die perfekte Kombination aus dem Charme von Alt und Neu! SELTEN ZU VERKAUFEN - Ruhig, im Herzen des Dorfes Duppigheim, sehr schöner Immobilienkomplex, bestehend aus einem Wohnhaus aus dem Jahr 2017, OHNE JEGLICHE ARBEITEN ZU PLANEN (ohne Fassade), einer Fläche von 165m2 im Erdgeschoss einschließlich 137 m2 Wohnfläche und Nebengebäuden von 600 m2, alle auf 7,84 Ar Grundstück. Das Haus öffnet sich im Erdgeschoss zu einem geräumigen und hellen Wohnzimmer von 70 m2, das aus einem Wohnzimmer mit Herd und einer Einbauküche mit direktem Zugang nach draußen besteht und auch ein Schlafzimmer und eine separate Toilette umfasst. Im Obergeschoss führt der Flur zu drei schönen Schlafzimmern, einem Duschbad und einer zweiten separaten Toilette. Das komplett ausgebaute Dachgeschoss wird derzeit als Spielplatz für Kinder genutzt. Außerhalb des Hauses kann eine Reihe von Nebengebäuden mit einer Gesamtfläche von 600 m2 in Ferienhäuser, Gästezimmer, Geschäftsräume umgewandelt oder einfach als Lager oder Werkstatt dienen. Ideal für Handwerker, Profis oder Investoren! Schließlich vervollständigen eine Garage und ein hübscher Garten dieses Anwesen. ZUSÄTZLICHE INFORMATIONEN: Haus aus dem Jahr 2017 Kein Innenausbau zu planen Waschküche von der Küche aus zugänglich Elektrische Rollläden Gas-Fußbodenheizung im Erdgeschoss Holzofen (5,00 % Maklergebühren inkl. MwSt. vom Käufer zu tragen.)
Features:
- Garage
- Garden
- Parking De perfecte combinatie van de charme van oud en nieuw! ZELDZAAM TE KOOP - Rustig, in het hart van het dorp Duppigheim, zeer mooi vastgoedcomplex bestaande uit een woonhuis gebouwd in 2017, ZONDER ENIG WERK TE PLANNEN (exclusief gevel), een oppervlakte van 165m2 op de grond waarvan 137 m2 woonoppervlak, en bijgebouwen van 600 m2, allemaal op 7,84 are grond. Het huis komt op de begane grond uit op een ruime en lichte woonkamer van 70 m2 bestaande uit een woonkamer met een fornuis en een ingerichte en uitgeruste keuken met directe toegang naar buiten en omvat ook een slaapkamer en een apart toilet. Boven leidt de gang naar drie mooie slaapkamers, een doucheruimte en een tweede apart toilet. De volledig verbouwde zolder wordt momenteel gebruikt als speelruimte voor kinderen. Buiten het huis kan een reeks bijgebouwen met een totale oppervlakte van 600m2 worden omgebouwd tot gîtes, gastenkamers, professionele ruimtes of gewoon dienen als opslag of werkplaats. Ideaal voor ambachtslieden, professionals of investeerders! Ten slotte maken een garage en een mooie tuin deze woning compleet. EXTRA INFORMATIE: Huis uit 2017 Geen interieurwerkzaamheden te plannen Wasruimte toegankelijk vanuit de keuken Elektrische rolluiken Vloerverwarming op gas op de begane grond Houtkachel (5,00 % makelaarskosten inclusief BTW ten laste van de koper.)
Features:
- Garage
- Garden
- Parking